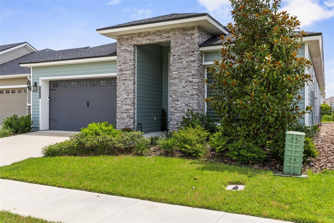
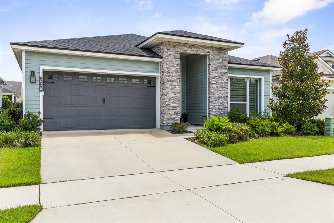
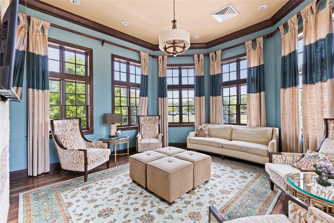
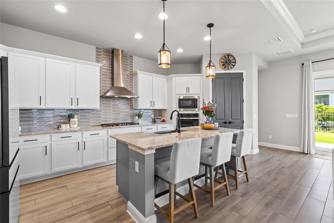
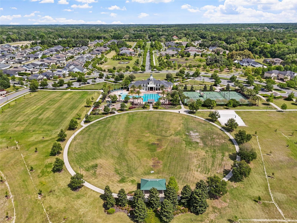
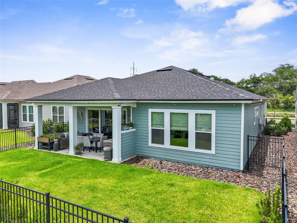
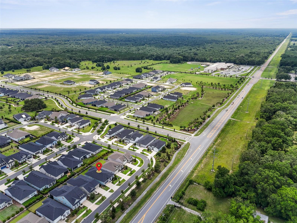
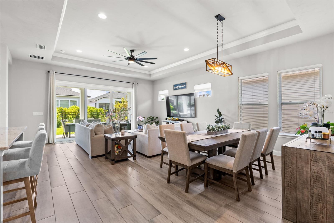
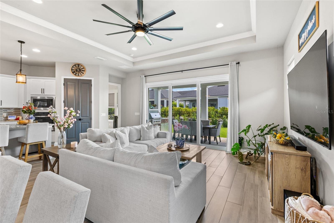
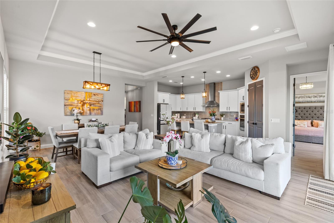
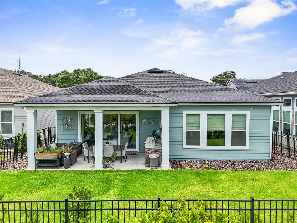
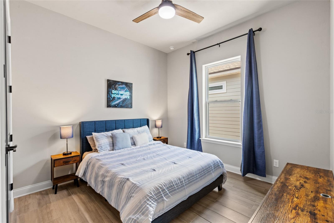
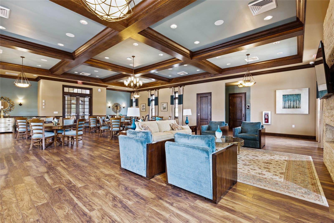
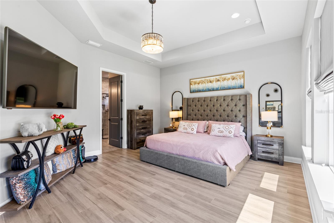
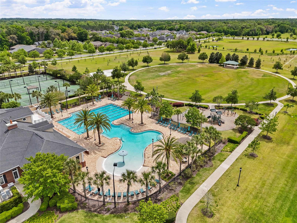
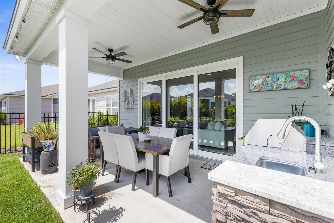
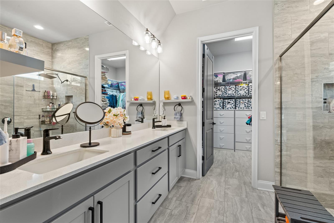
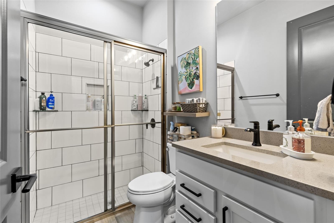
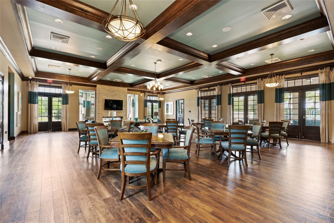
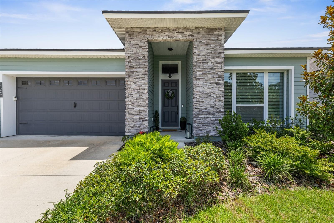
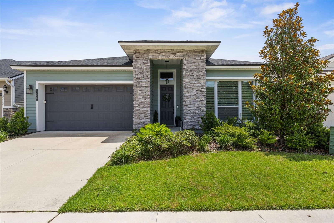
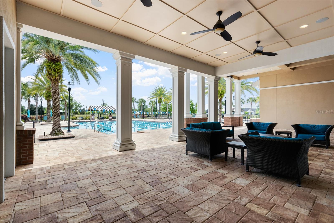
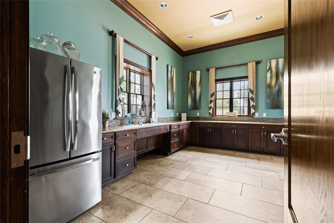
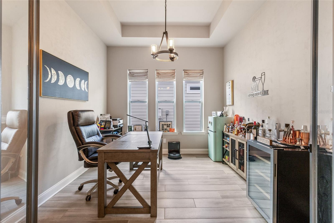
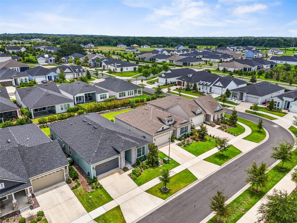
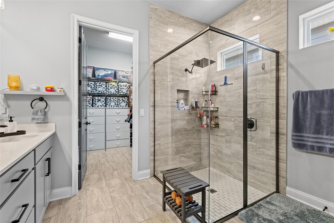
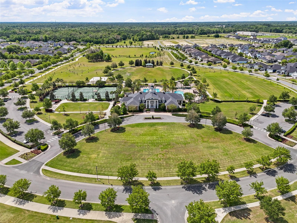
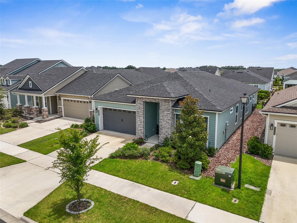
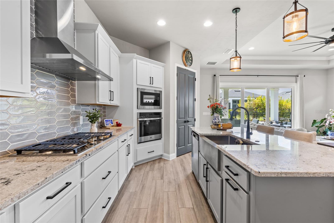
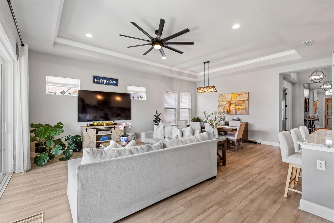
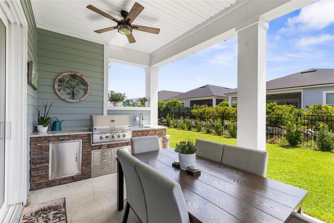
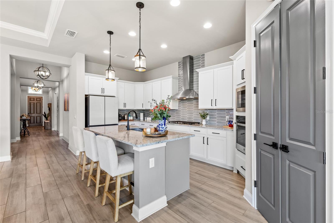
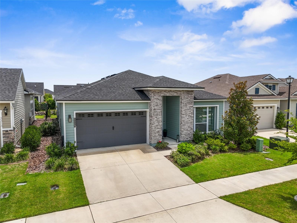
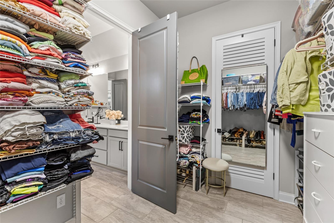
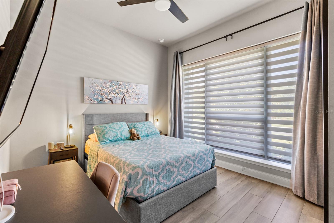
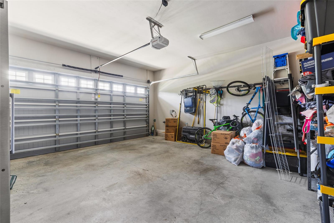
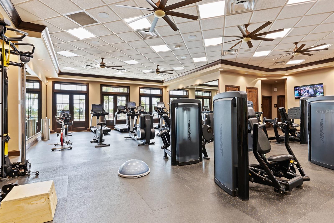
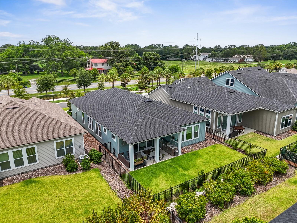
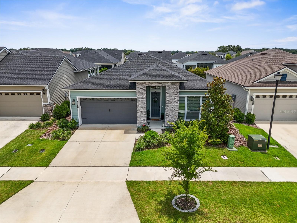
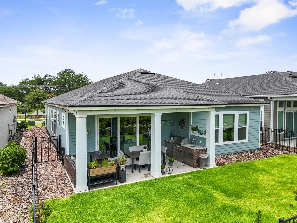
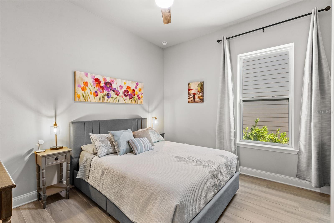
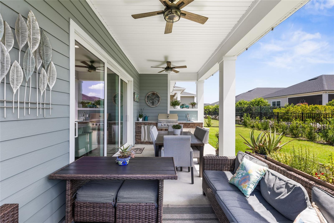
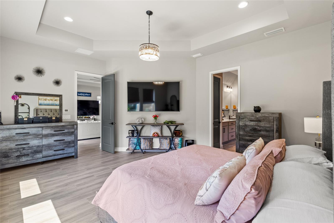
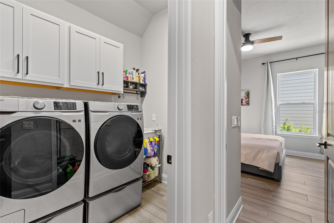
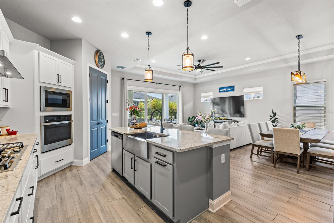
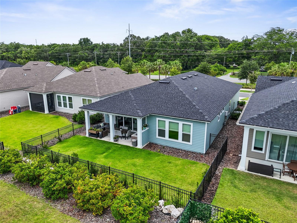
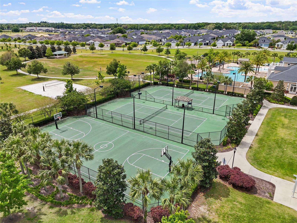
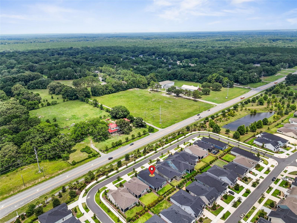
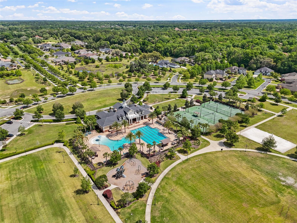
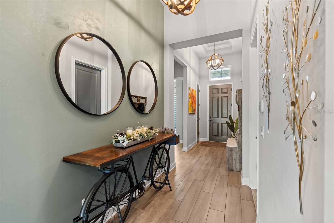
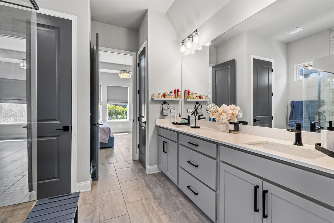
Active
3329 SW 121ST WAY
$617,900
Features:
Property Details
Remarks
Welcome to this beautifully upgraded 4-bedroom, 2-bathroom home with a dedicated office, located in the highly desirable community of Oakmont. With 2,271 square feet of thoughtfully designed living space, this home offers the perfect blend of style, functionality, and comfort. Step inside to find an open floorplan featuring soaring vaulted ceilings and tile floors throughout—no carpet anywhere. The spacious gourmet kitchen and dining area are ideal for entertaining, flowing seamlessly into a large central living room with views of the covered lanai—perfect for relaxing or enjoying Florida’s outdoor lifestyle. The luxurious master suite provides a private retreat with a spa-like bathroom and a large walk-in closet. Three guest bedrooms are situated at the front of the home, offering privacy and space away from the main living area. Every bathroom in the home has been tastefully upgraded with modern finishes. As a resident of Oakmont, you'll enjoy access to resort-style amenities, including a private clubhouse, sparkling pool, state-of-the-art gym, tennis courts, and a playground—everything you need for an active and social lifestyle. Don't miss your chance to own this stunning, move-in-ready home in one of Gainesville’s premier communities!
Financial Considerations
Price:
$617,900
HOA Fee:
100
Tax Amount:
$11128
Price per SqFt:
$272.08
Tax Legal Description:
OAKMONT PH 4 PB 36 PG 83
Exterior Features
Lot Size:
5950
Lot Features:
N/A
Waterfront:
No
Parking Spaces:
N/A
Parking:
Driveway, Garage Door Opener
Roof:
Shingle
Pool:
No
Pool Features:
N/A
Interior Features
Bedrooms:
4
Bathrooms:
3
Heating:
Electric, Natural Gas
Cooling:
Central Air
Appliances:
Convection Oven, Dishwasher, Dryer, Microwave, Refrigerator, Tankless Water Heater, Washer
Furnished:
No
Floor:
Tile
Levels:
One
Additional Features
Property Sub Type:
Single Family Residence
Style:
N/A
Year Built:
2022
Construction Type:
Concrete, Stone, Frame
Garage Spaces:
Yes
Covered Spaces:
N/A
Direction Faces:
West
Pets Allowed:
No
Special Condition:
None
Additional Features:
Sliding Doors
Additional Features 2:
Communicate w/ HOA
Map
- Address3329 SW 121ST WAY
Featured Properties