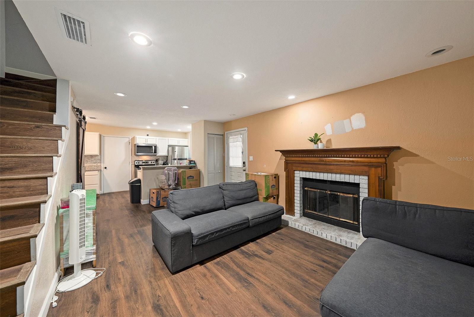
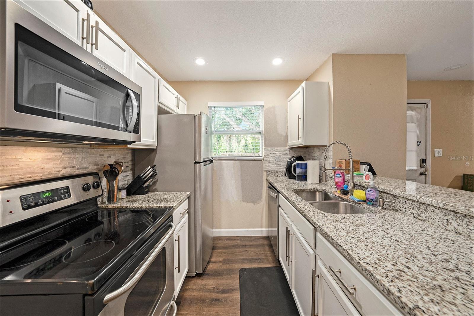
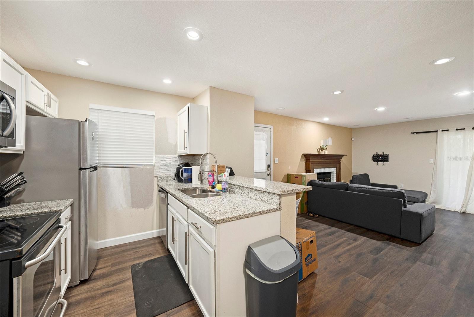
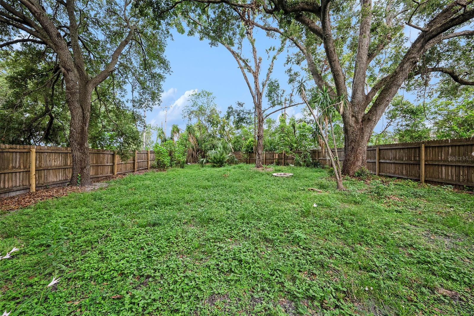
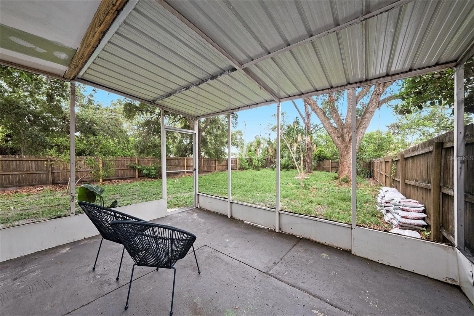
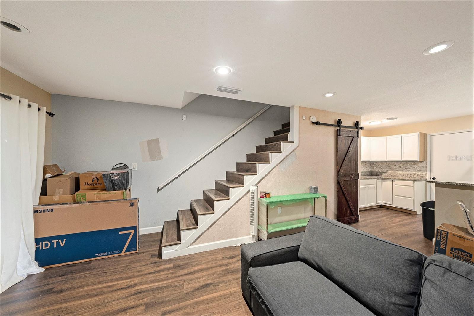

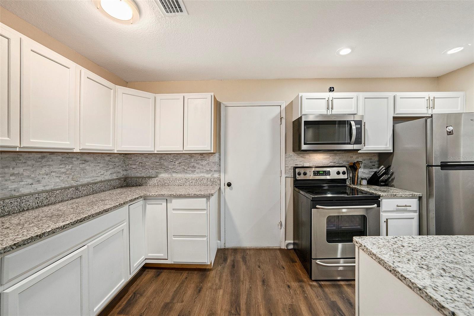
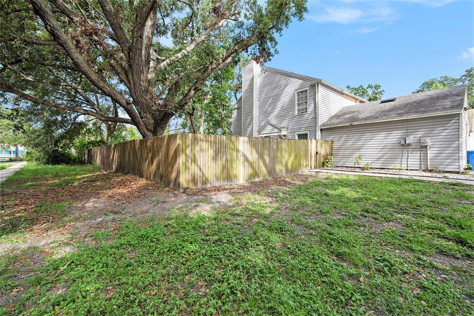
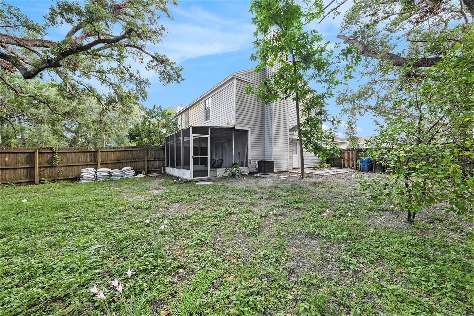
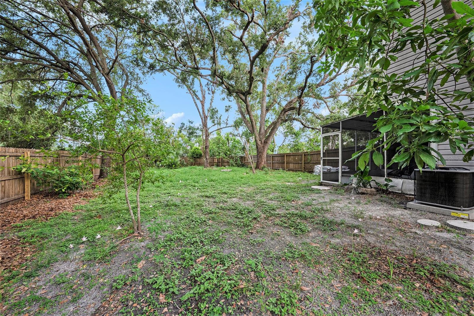
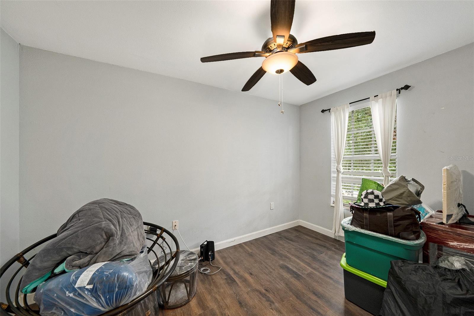
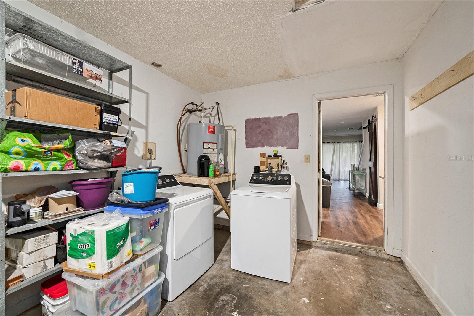
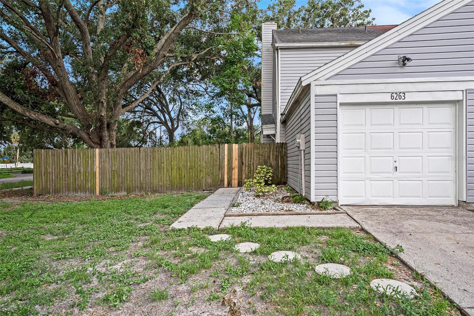
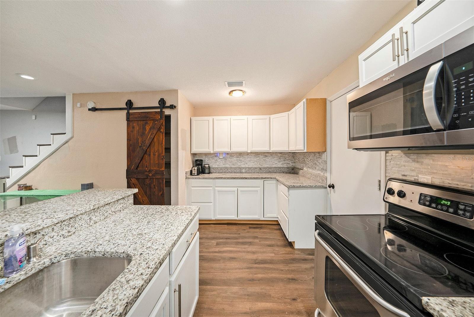
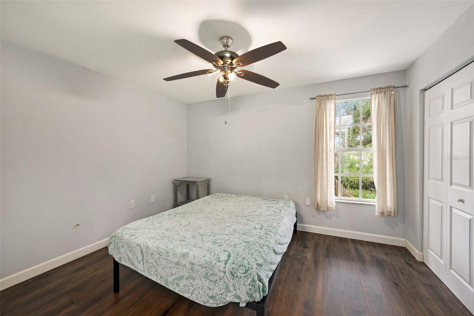
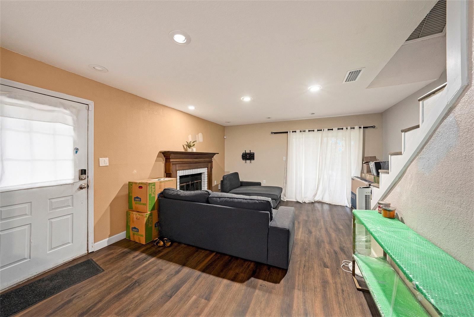
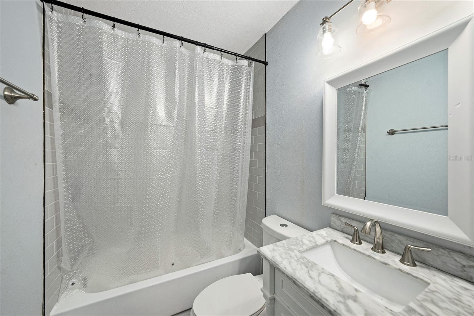
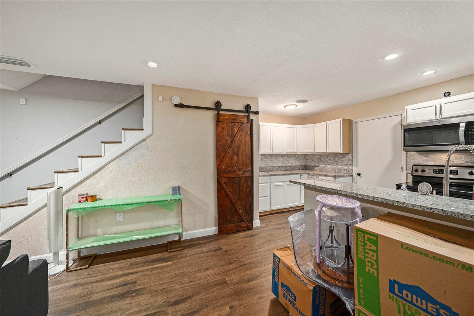
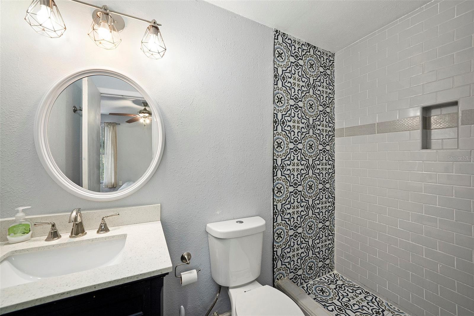
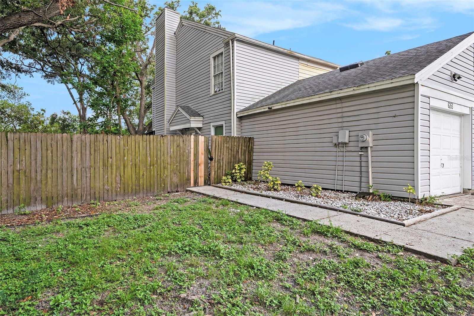
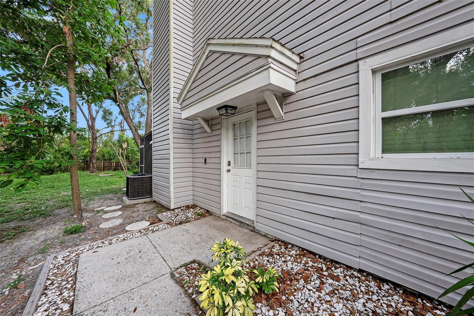
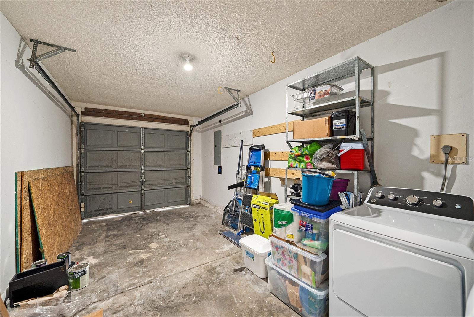
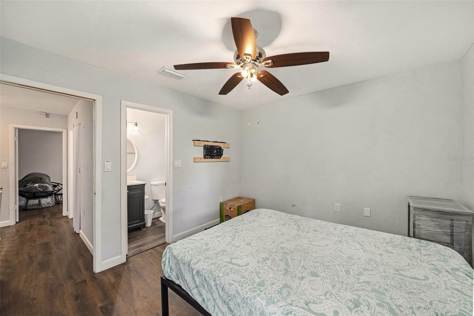
Active
6263 OAK CLUSTER CIR
$282,000
Features:
Property Details
Remarks
Chic & Spacious 2-Bedroom Townhome on Nearly 1/3 Acre – Fully Fenced with Updated Kitchen & More! Step into style and comfort with this beautifully updated 2-bedroom, 2-bathroom home, nestled on the largest lot in the community—nearly 1/3 acre of fully fenced outdoor space with wooded views and tons of room to roam! Key Features You'll Love: Open-concept living area flooded with natural light, Cozy wood-burning fireplace for relaxing evenings, Luxury vinyl flooring throughout main living areas Chef-ready kitchen with: Stainless steel appliances, Granite countertops, Light shaker cabinets, barn-door pantry. Upstairs bedrooms offer peaceful private retreats, Screened-in patio perfect for morning coffee or outdoor entertaining Gigantic fenced yard—ideal for pets, play, or gardening, One-car garage Recent Upgrades Include: New roof (2020),New A/C (2020), New electric panel & ductwork (2025) Located in a quiet neighborhood, this move-in ready gem blends modern touches with practical upgrades—perfect for families, pet lovers, or anyone craving outdoor space. Don’t miss out—schedule your private showing today!
Financial Considerations
Price:
$282,000
HOA Fee:
N/A
Tax Amount:
$2877.93
Price per SqFt:
$275.39
Tax Legal Description:
OAK VIEW TERRACE PHASE 1 PART OF LOT 16 BLOCK 1 DESC AS FROM NE COR RUN S 00 DEG 02 MIN 27 SEC W 14.23 FT ALG ELY BDRY TO A POINT OF CURVATURE THN CONTINUE ALG ELY BDRY SLY 43.15 FT ALG ARC OF CURVE TO LEFT W/RAD OF 50 FT AND CENTRAL ANGLE OF 49 DEG 26 MIN 53 SEC (CHD BRG S 24 DEG 40 MIN 59 SEC E 41.82 FT) TO POB THN ALG NELY NLY AND NWLY BDRY OF LOT 16 ELY 63.49 FT ALG ARC OF CURVE TO LEFT W/RAD OF 50 FT AND CENTRAL ANGLE OF 72 DEG 44 MIN 56 SEC (CHD) BRG S 85 DEG 46 MIN 54 SEC E 59.31 FT) THN ALG NELY BDRY S 32 DEG 09 MIN 22 SEC E 15 FT TO E'MOST COR OF LOT 16 THN ALG SELY BDRY OF LOT 16 SWLY 26.32 FT ALG ARC OF CURVE TO LEFT W/RAD OF 440 FT AND CENTRAL ANGLE OF 03 DEG 25 MIN 38 SEC (CHD BRG S 56 DEG 07 MIN 49 SEC W 26.32 FT) TO A POINT
Exterior Features
Lot Size:
13246
Lot Features:
N/A
Waterfront:
No
Parking Spaces:
N/A
Parking:
N/A
Roof:
Shingle
Pool:
No
Pool Features:
N/A
Interior Features
Bedrooms:
2
Bathrooms:
2
Heating:
Electric
Cooling:
Central Air
Appliances:
Dishwasher, Disposal, Electric Water Heater, Microwave, Refrigerator
Furnished:
Yes
Floor:
Luxury Vinyl
Levels:
Two
Additional Features
Property Sub Type:
Townhouse
Style:
N/A
Year Built:
1984
Construction Type:
Vinyl Siding, Frame, Wood Siding
Garage Spaces:
Yes
Covered Spaces:
N/A
Direction Faces:
Northeast
Pets Allowed:
Yes
Special Condition:
None
Additional Features:
Sliding Doors
Additional Features 2:
N/A
Map
- Address6263 OAK CLUSTER CIR
Featured Properties