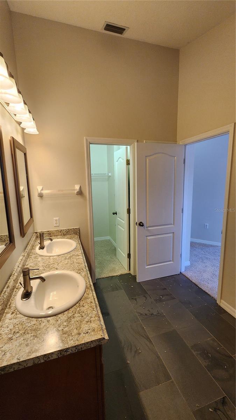
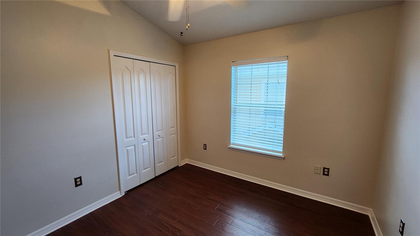
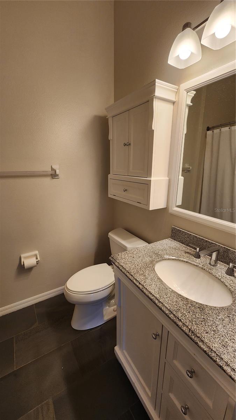
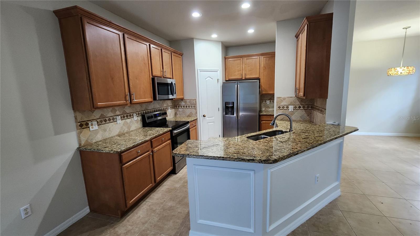
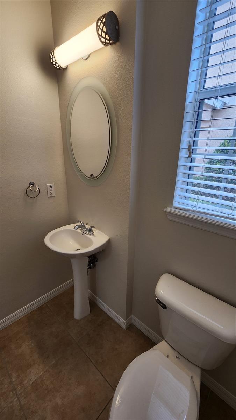
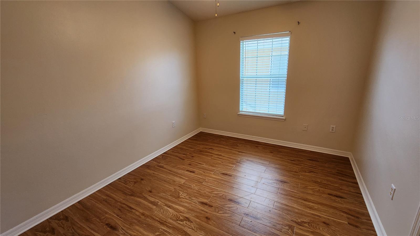
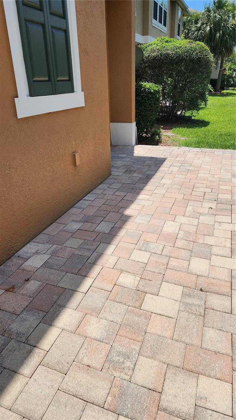
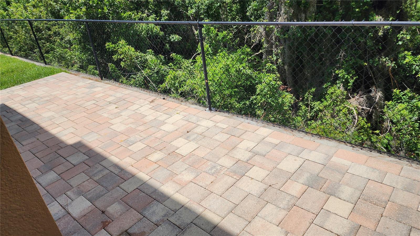
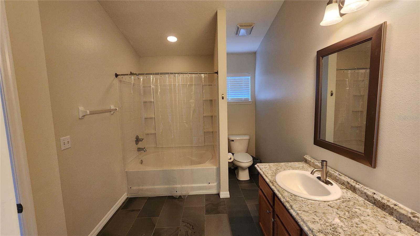
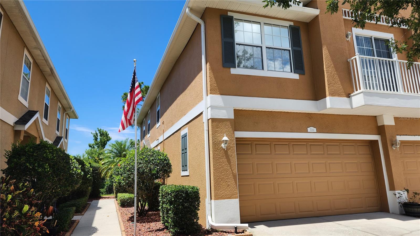
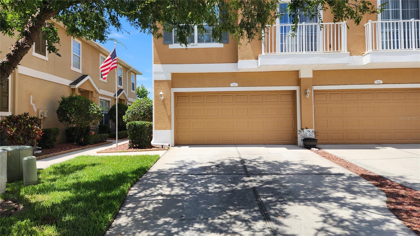
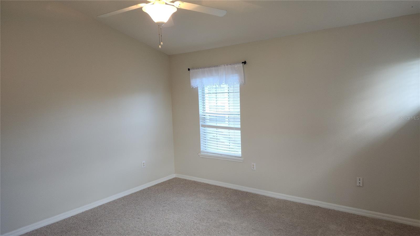
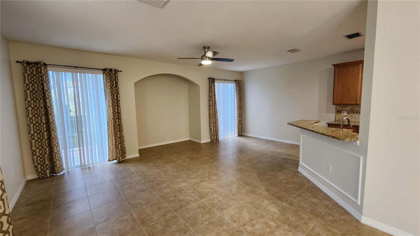
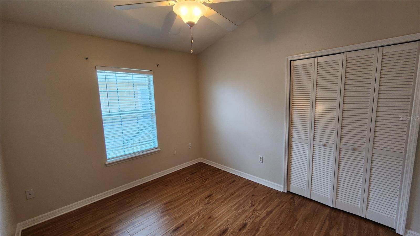
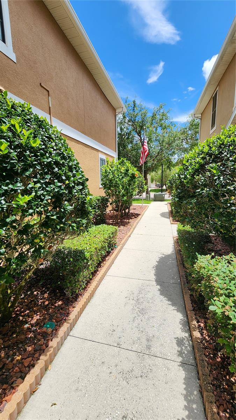
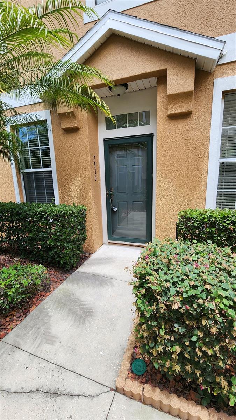
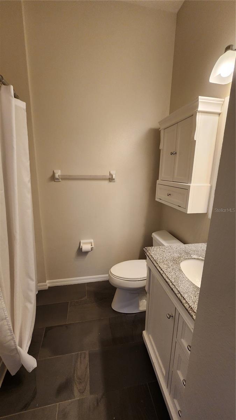
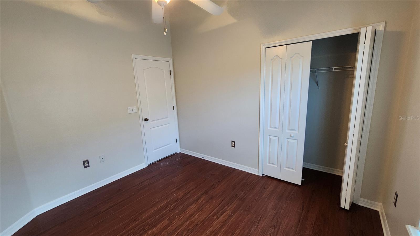
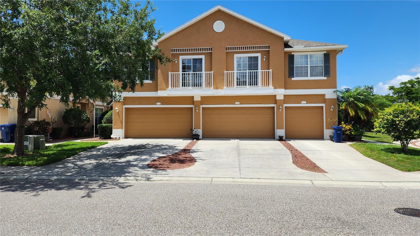
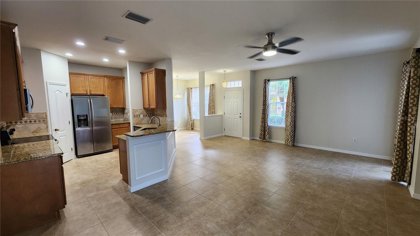
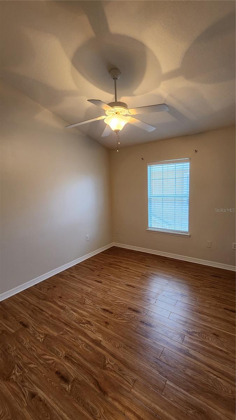
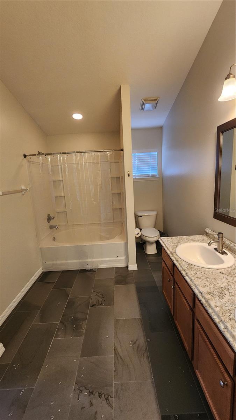
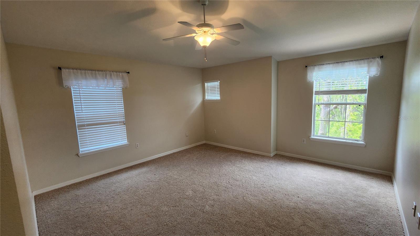
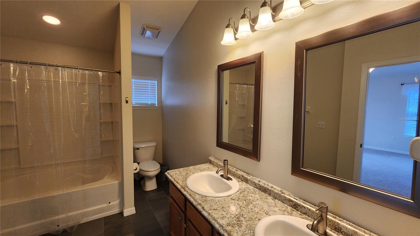
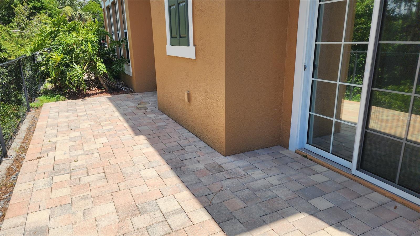
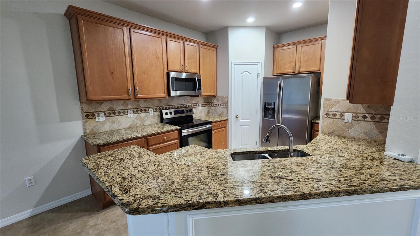
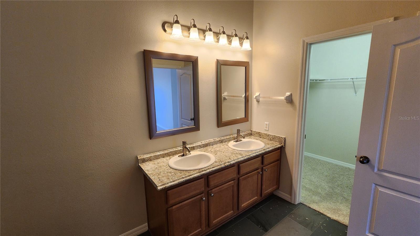
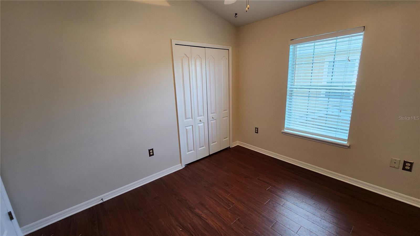
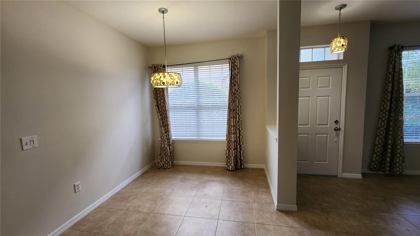
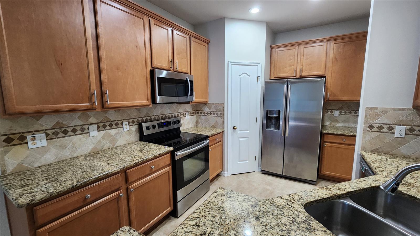
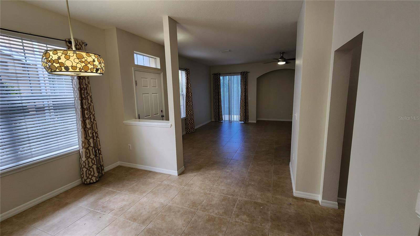
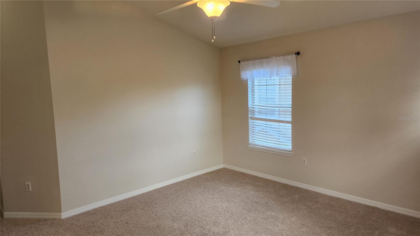
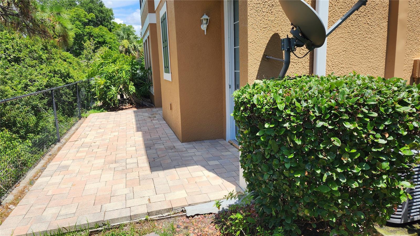
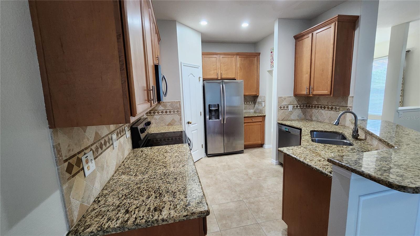
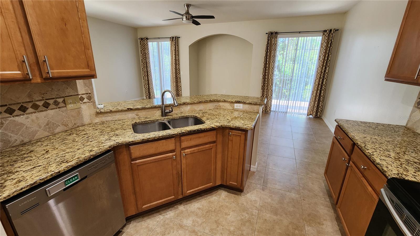
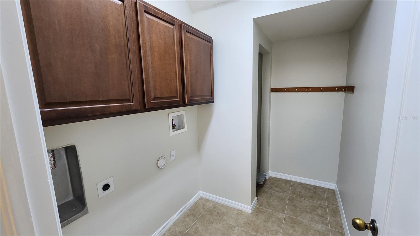
Active
7530 RED MILL CIR
$249,000
Features:
Property Details
Remarks
EXCEPTIONAL 3BR, 2.5BA, 2CAR TOWN HOME in the sought after LITTLE RIDGE gated community. As the largest of the 3 available floor plans with a large private pavered patio, this property is unique in this community. Featuring new paint throughout, new AC in 2020 and recently replaced roof, this home offers years of care free living. The kitchen features solid wood cabinets, granite counters, stainless appliances and anchors the wide open floor plan that’s perfect for entertaining. This larger floor plan model features two sliders opening from the family room to a large private patio that abuts a wooded vista and a separate open dining room. The inside laundry includes a large storage closet and abuts the two car garage. The large master bedroom and hallway feature new carpeting while the two additional bedrooms have solid engineered wood designer floors. The master bath is a serene retreat, featuring an ensuite bath complete with a shower/tub combo, dual sinks, and stylish updates. The home features 10 foot ceilings throughout. Little Ridge offers not just a home but a lifestyle—with shopping, dining, and entertainment options throughout the area, putting you at the center of it all. Don’t miss out on this gorgeous well maintained and stylish townhome —schedule a tour today and step into a lifestyle of convenience, growth, and refined living in one of New Port Richey’s most sought-after gated communities!
Financial Considerations
Price:
$249,000
HOA Fee:
310
Tax Amount:
$3916.57
Price per SqFt:
$149.82
Tax Legal Description:
LITTLERIDGE A REPLAT PB 61 PG 076 LOT 60
Exterior Features
Lot Size:
937
Lot Features:
N/A
Waterfront:
No
Parking Spaces:
N/A
Parking:
N/A
Roof:
Shingle
Pool:
No
Pool Features:
N/A
Interior Features
Bedrooms:
3
Bathrooms:
3
Heating:
Central, Electric
Cooling:
Central Air
Appliances:
Dishwasher, Microwave, Range
Furnished:
No
Floor:
Carpet, Hardwood, Tile
Levels:
Two
Additional Features
Property Sub Type:
Townhouse
Style:
N/A
Year Built:
2007
Construction Type:
Block
Garage Spaces:
Yes
Covered Spaces:
N/A
Direction Faces:
South
Pets Allowed:
Yes
Special Condition:
None
Additional Features:
Other
Additional Features 2:
please verify with HOA
Map
- Address7530 RED MILL CIR
Featured Properties