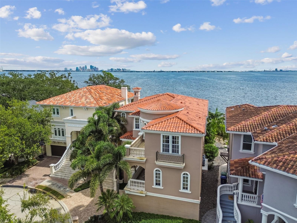
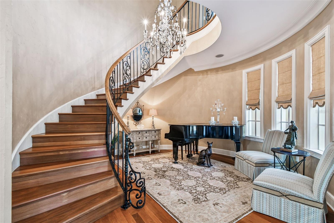
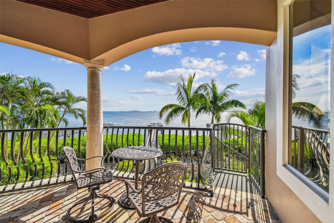
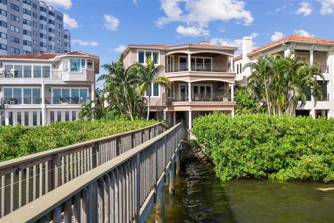
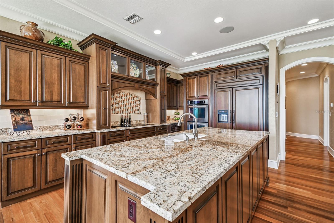
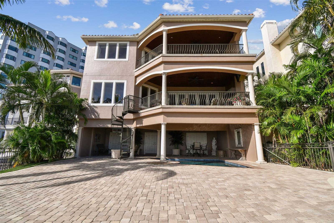
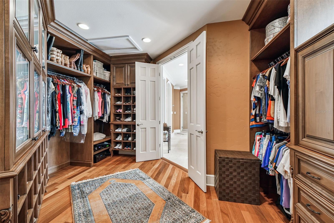
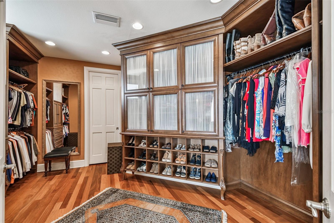
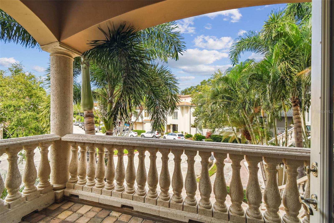
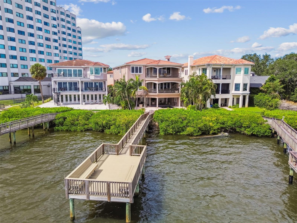
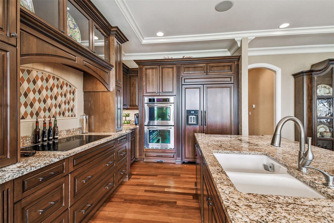
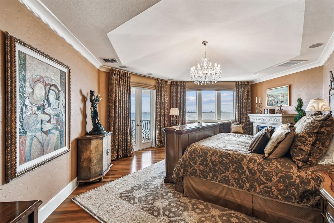
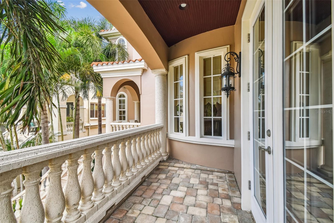
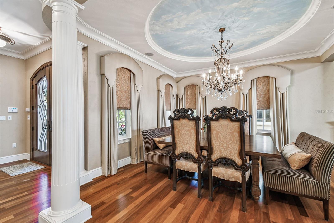
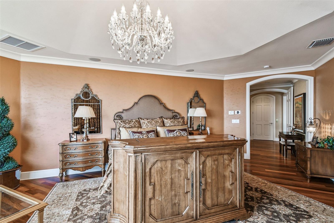
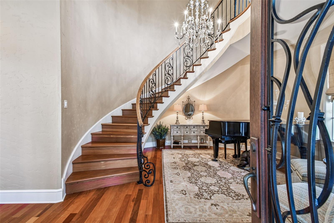
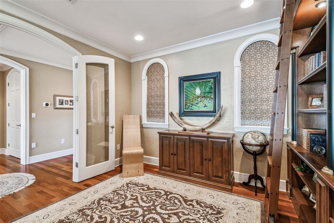
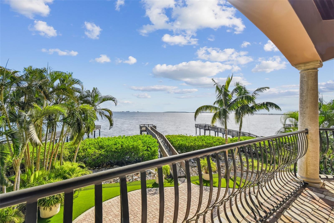
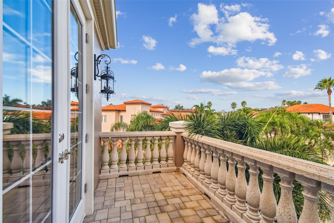
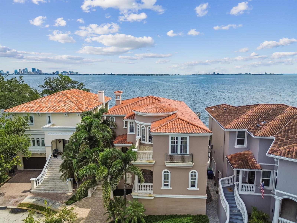
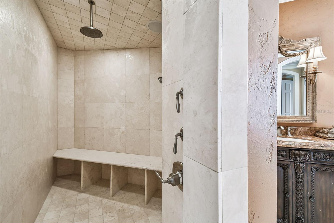
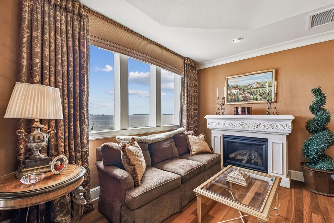
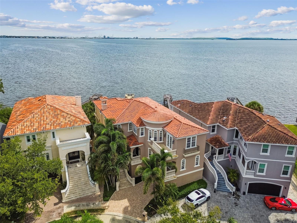
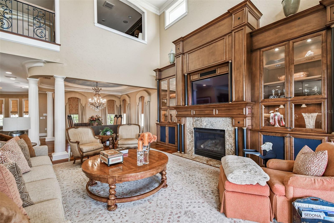
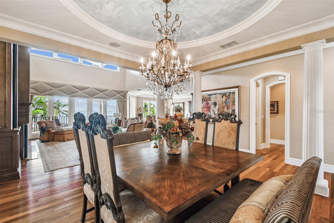
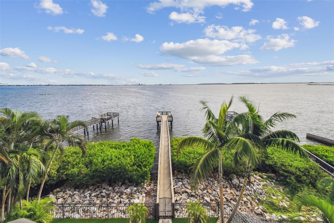
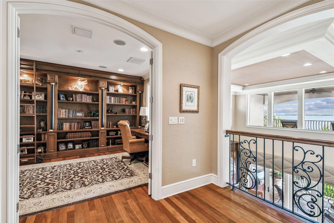
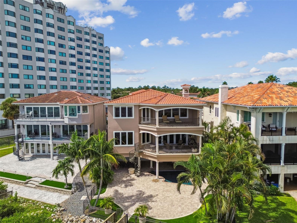
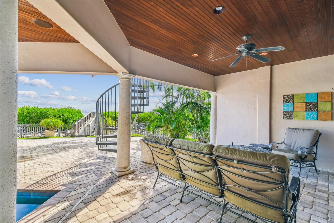
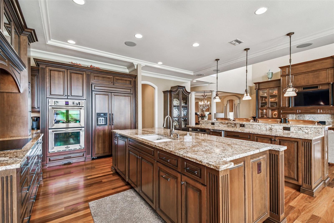
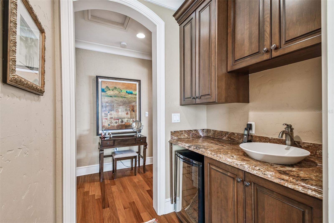
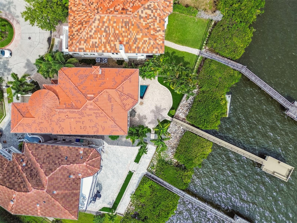
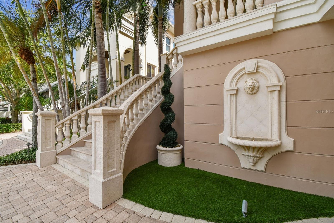
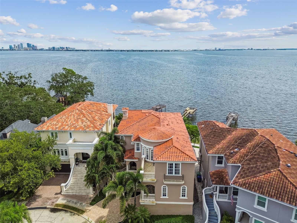
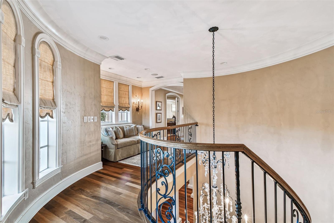
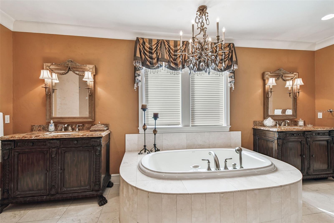
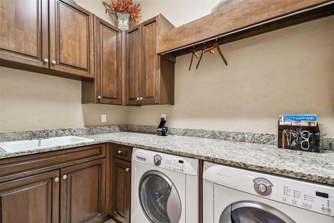
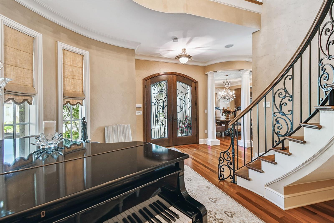
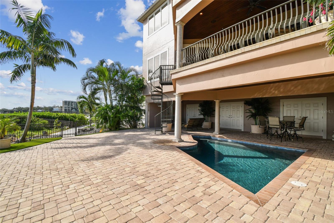
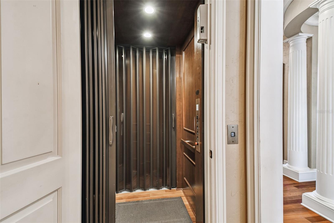
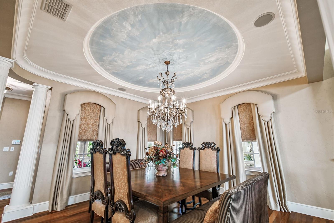
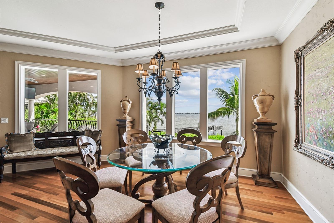
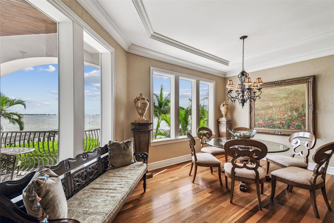
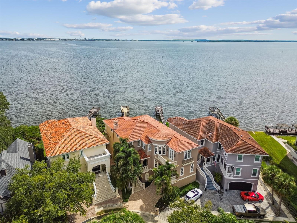
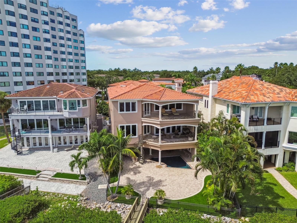
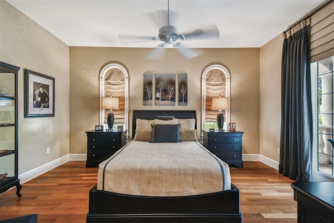
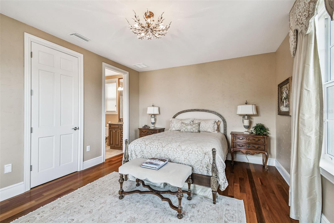
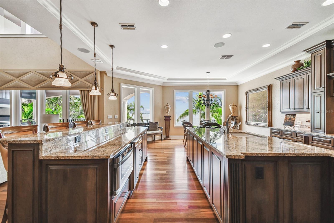
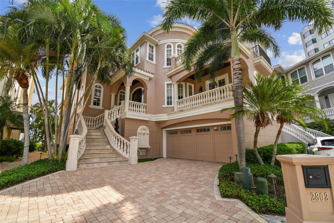
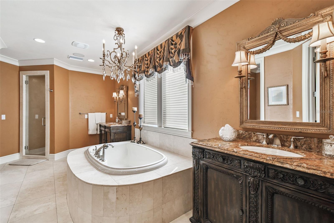
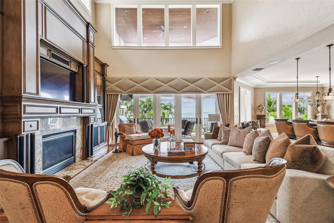
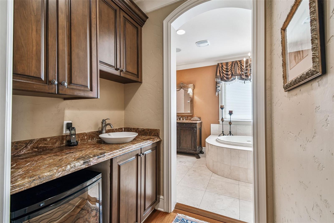
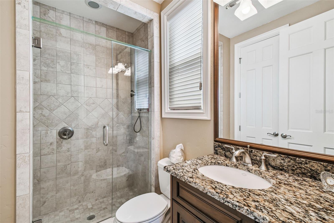
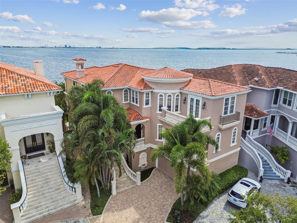
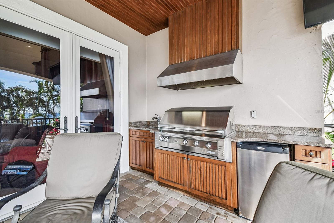
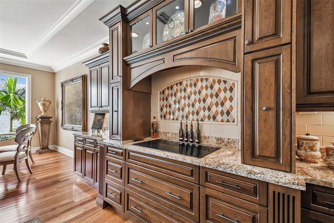
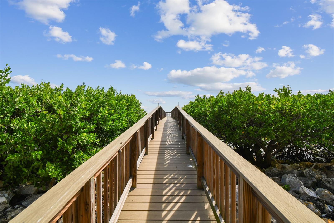
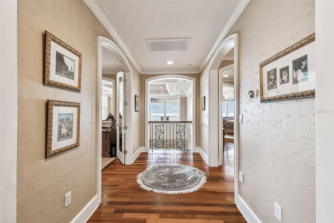
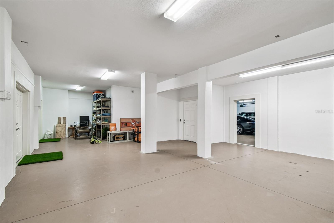
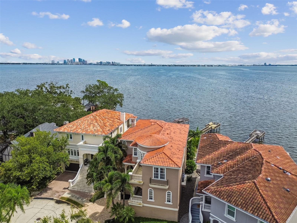
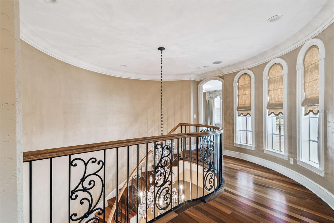
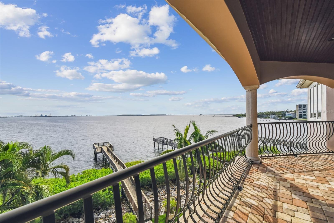
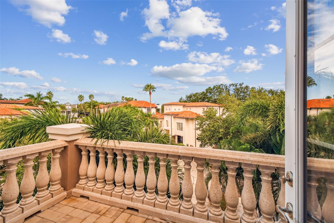
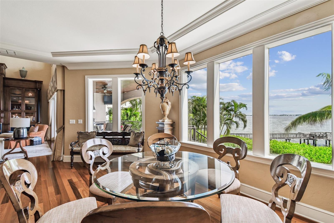
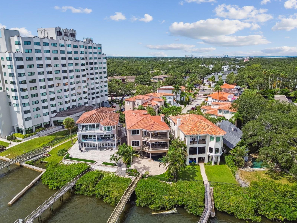
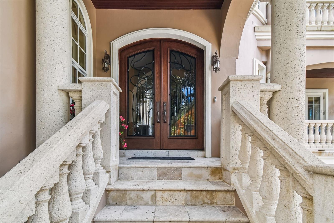
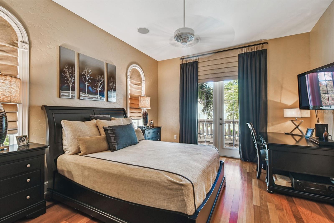
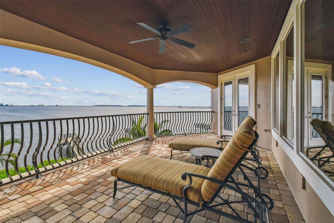
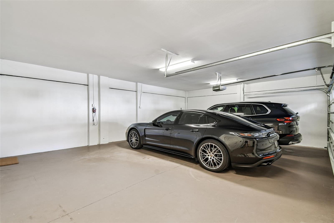
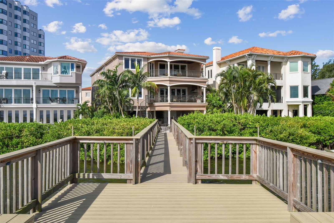
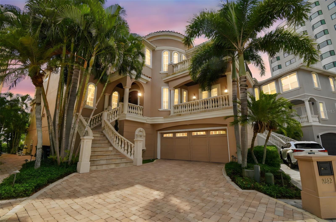
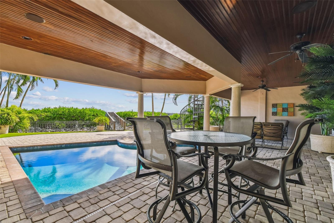
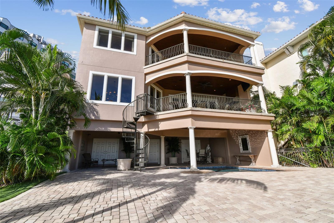
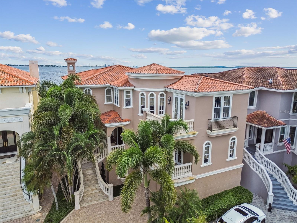
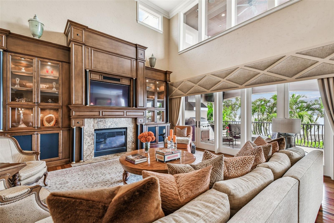
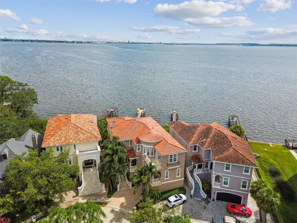
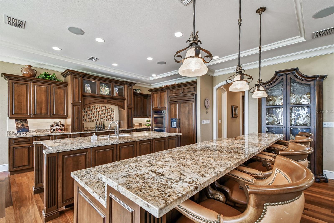
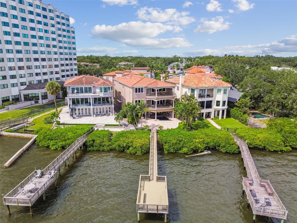
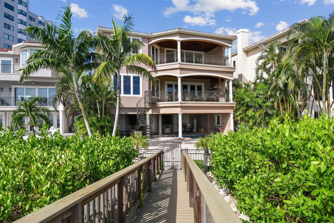
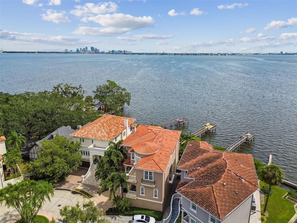
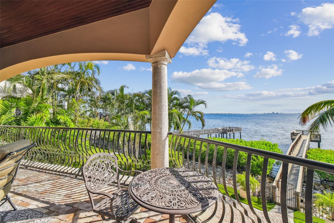
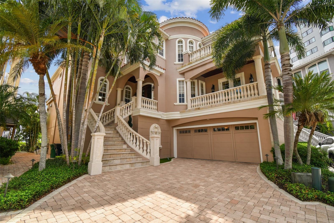
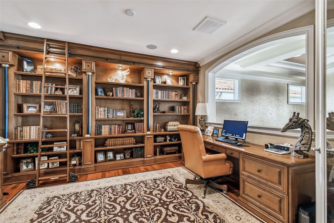
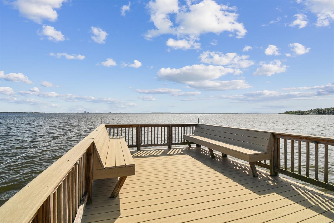
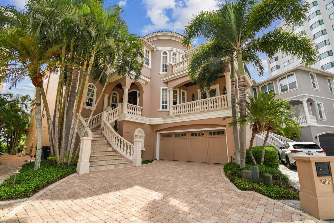
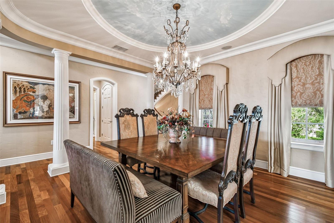
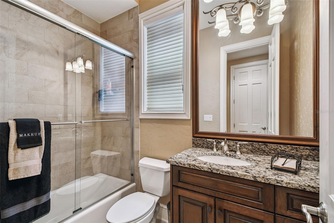
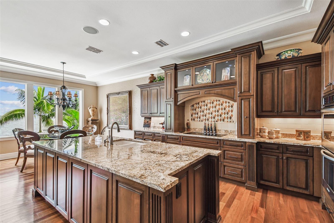
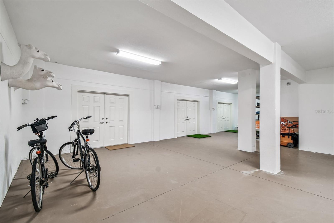
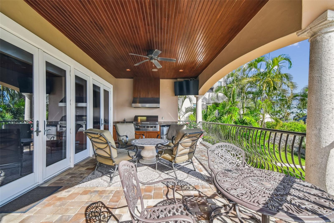
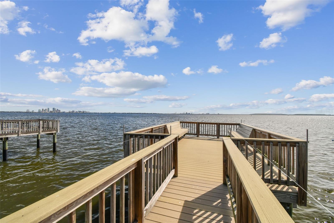
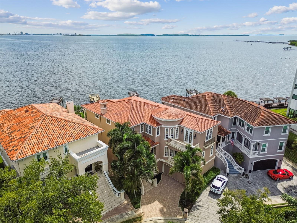
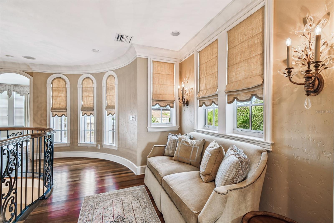
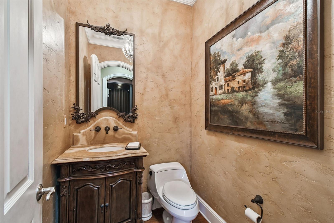
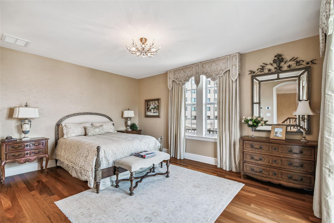
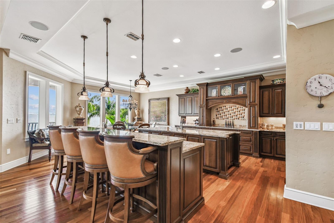
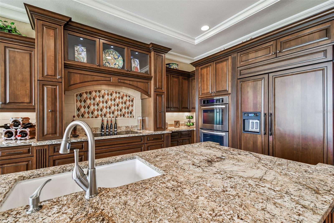
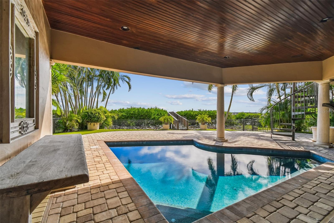
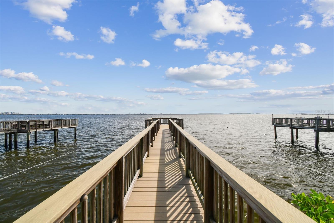
Active
2802 BAYPOINTE CIR
$2,999,000
Features:
Property Details
Remarks
Very rare opportunity to live on Bayshore Blvd in a meticulously maintained home, in a secure and private gated community of ten luxury homes! This pool home that is truly OPEN Bay with some of the most majestic views in all of Tampa. This small enclave is situated right at the end of one of the longest continual sidewalks in the world right where Gandy and Bayshore Blvd meet. This home was custom built by Alvarez Homes for the current owner with extreme attention to detail and ultra-high quality finishes and upgrades throughout while being constructed HIGH and DRY with the entire ground floor being a garage and an enormous amount of storage space. Step into the home and the rounded foyer is a work of art with a gorgeous curved floating staircase. Take a look to your left and your eye is immediately drawn to the shimmering blue from the open water views off the back balcony. On this floor there is a lovely formal dining area which opens to the family room with soaring 20+ foot ceilings and beautiful custom built-ins and a gas fireplace. The kitchen is large and inviting with a double island and a dining nook with windows overlooking the water, gorgeous solid wood custom cabinetry, double oven, built-in paneled refrigerator, induction range (also wired for gas), microwave drawer, and an ice maker. Situated directly off of the family room is a large lanai with endless views plus an outdoor kitchen with a 36 inch Alfresco Grill, sink, and refrigerator and a spiral staircase taking you to the inviting pool area and dock. Also on this floor is the laundry room and a guest suite with its own private balcony. Head up the stairs to the 3rd floor or take the ELEVATOR to the 2nd guest suite, a beautifully built out library/office/den, again with fabulous views of the bay. Then, move on to the enormous and inviting Master Suite, with sitting area adorned by a gas fire place, large covered balcony, and amazing views of the bay. The large and open Master Bath has a walk-in shower with steamer, separate garden tub, and closet with custom built-in hardwood cabinetry, and its own washer and dryer. A truly stunning home!
Financial Considerations
Price:
$2,999,000
HOA Fee:
613.33
Tax Amount:
$16782
Price per SqFt:
$741.23
Tax Legal Description:
BAYPOINTE SUBDIVISION LOT 6
Exterior Features
Lot Size:
6683
Lot Features:
Cul-De-Sac
Waterfront:
No
Parking Spaces:
N/A
Parking:
Oversized
Roof:
Tile
Pool:
Yes
Pool Features:
Gunite, In Ground
Interior Features
Bedrooms:
3
Bathrooms:
4
Heating:
Central, Zoned
Cooling:
Central Air
Appliances:
Built-In Oven, Cooktop, Dishwasher, Disposal, Dryer, Microwave, Range, Range Hood, Refrigerator
Furnished:
No
Floor:
Tile, Wood
Levels:
Three Or More
Additional Features
Property Sub Type:
Single Family Residence
Style:
N/A
Year Built:
2008
Construction Type:
Block, Stucco
Garage Spaces:
Yes
Covered Spaces:
N/A
Direction Faces:
West
Pets Allowed:
Yes
Special Condition:
None
Additional Features:
Balcony, Outdoor Grill
Additional Features 2:
See HOA docs for restrictions.
Map
- Address2802 BAYPOINTE CIR
Featured Properties