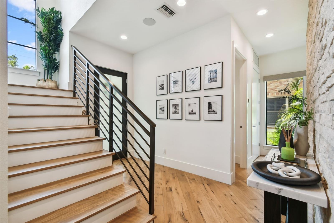
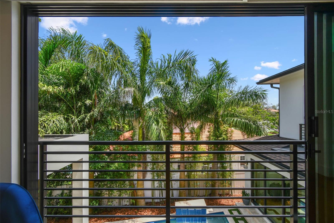
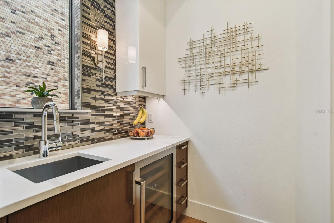
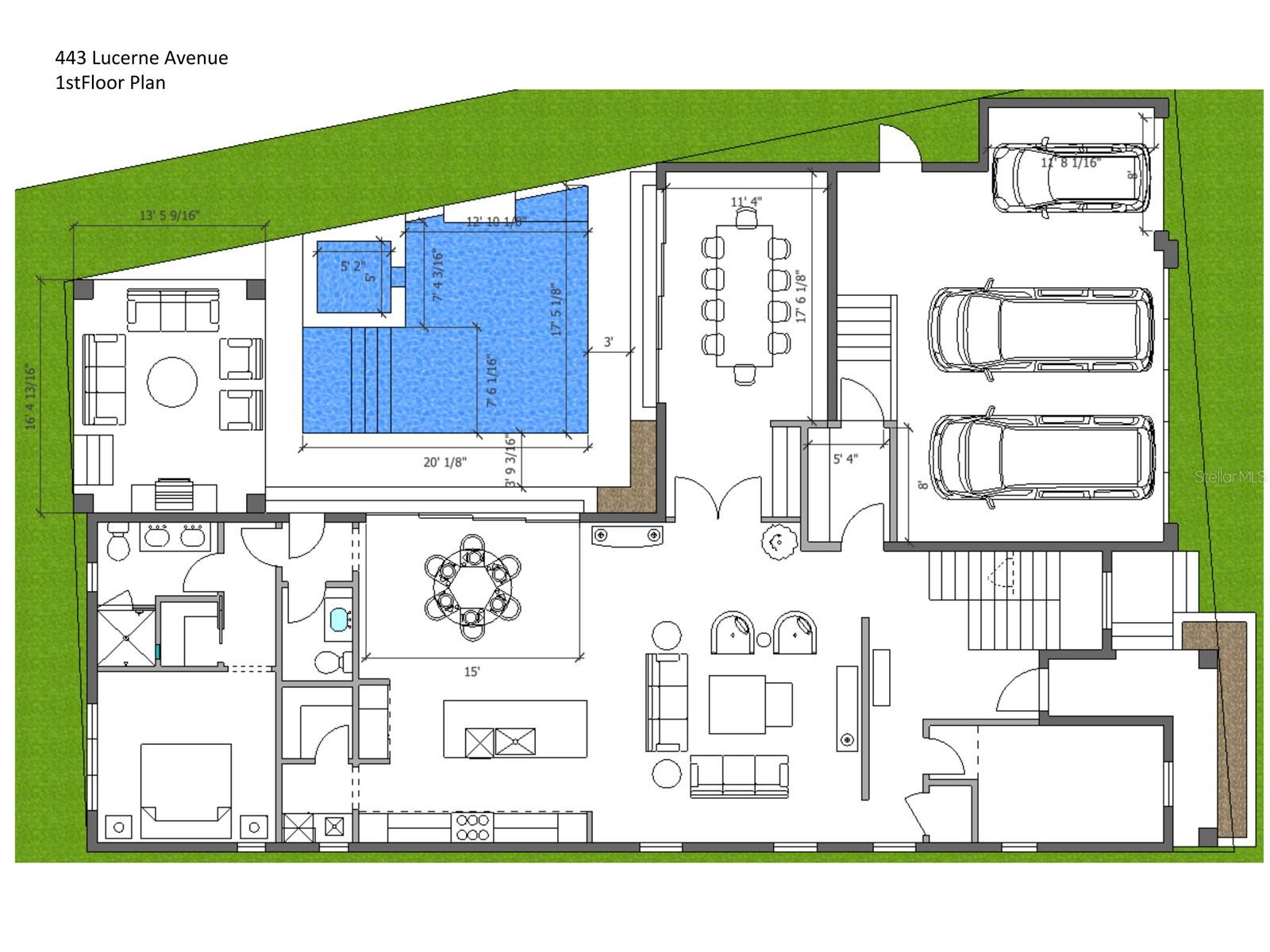
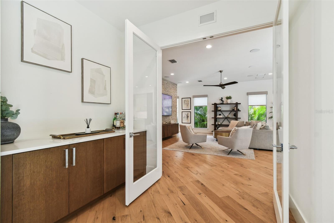
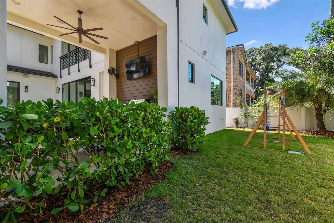
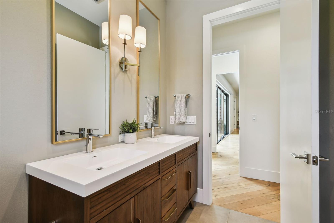
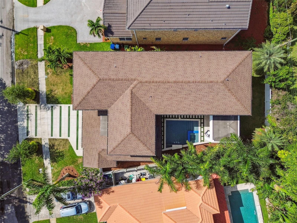
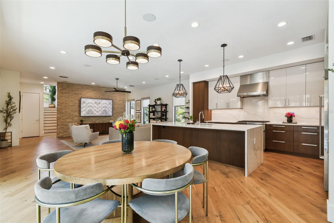
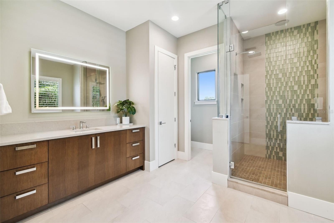
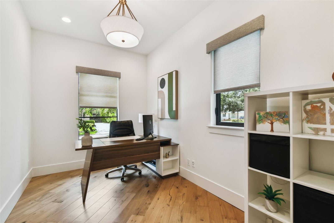
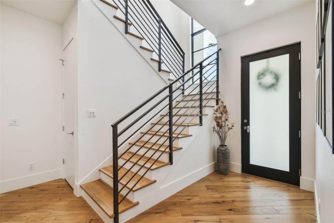
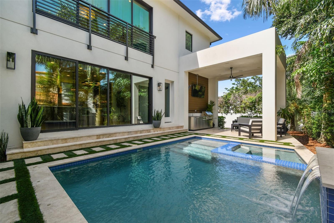
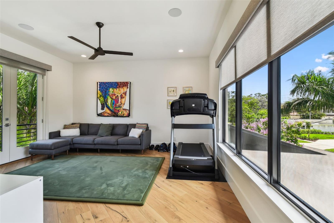
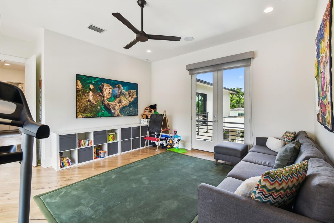
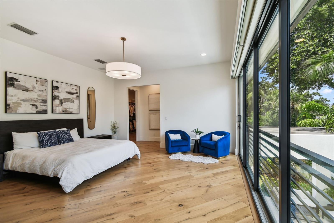
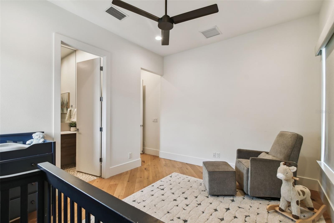
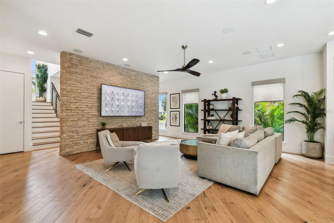
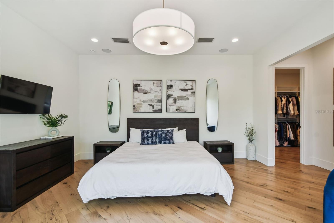
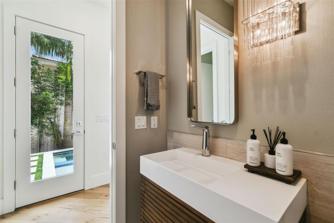
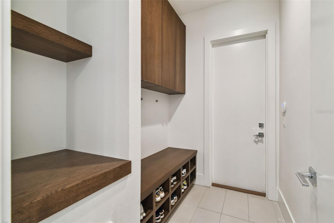
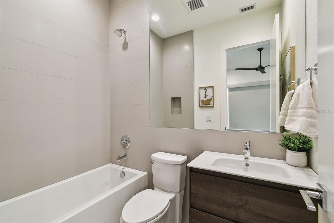
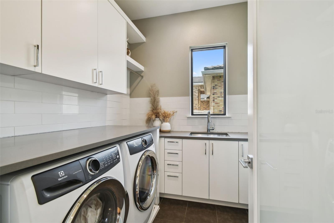
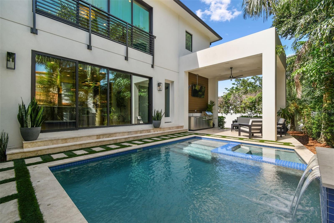
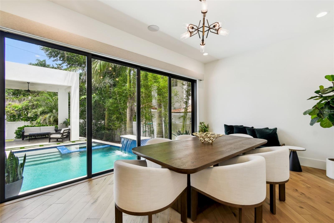
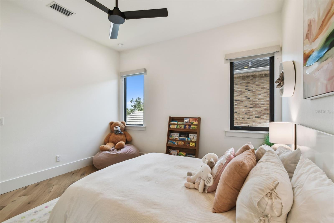
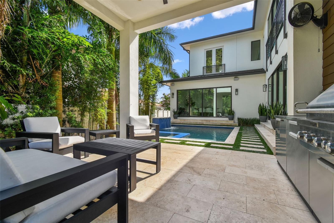

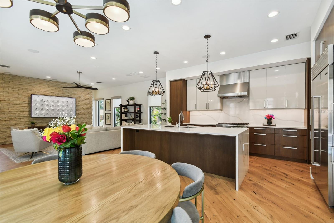
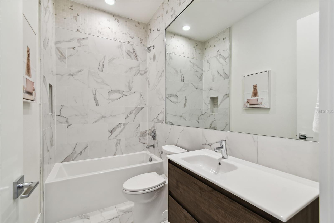
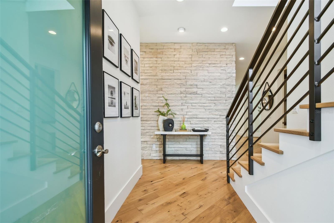
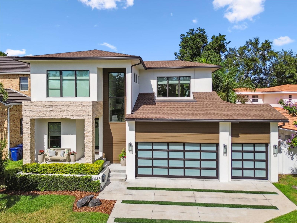
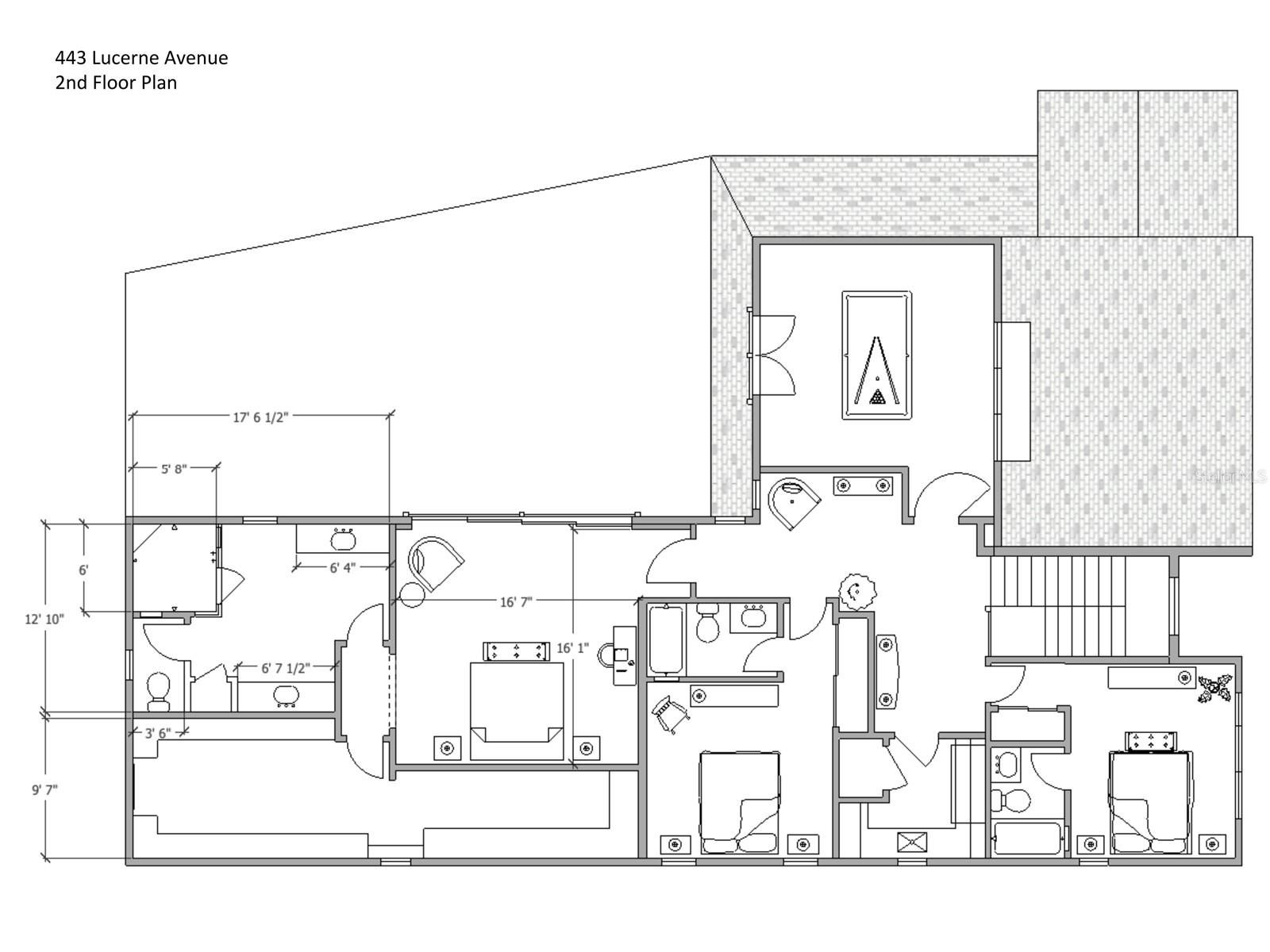
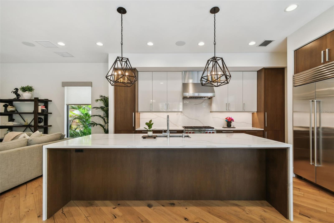
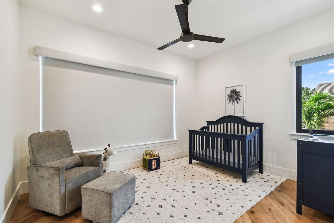
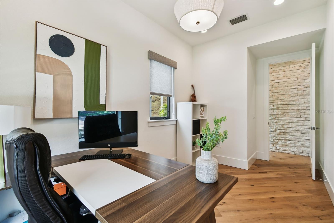
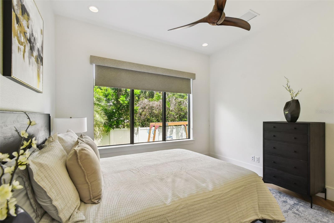
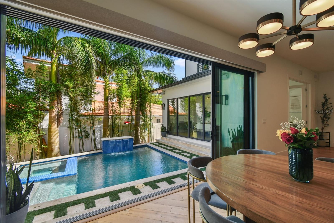
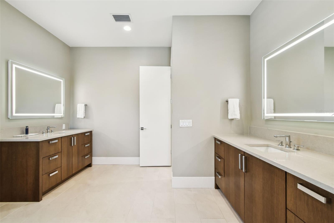
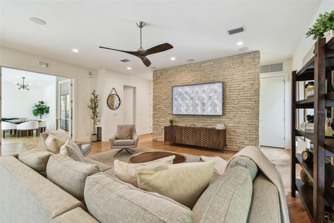
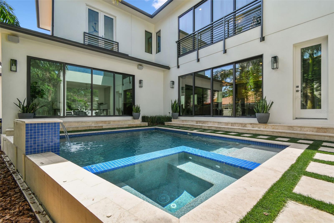
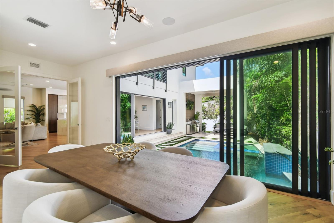
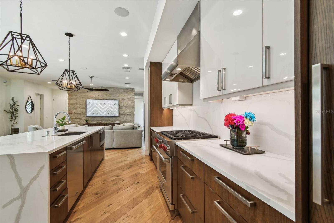
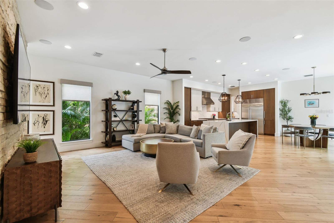
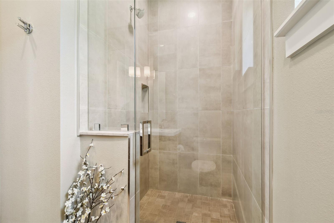
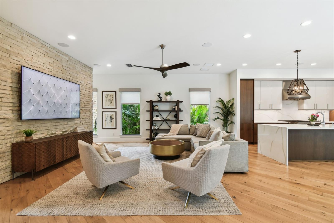
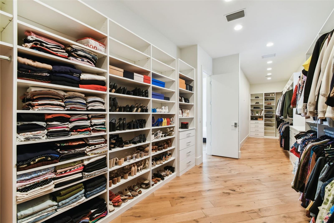
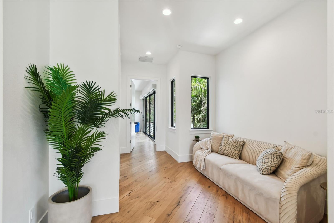
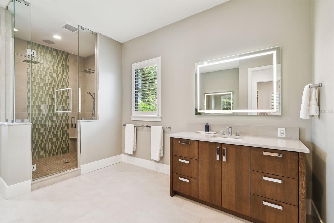
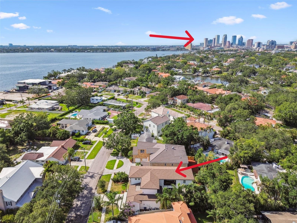
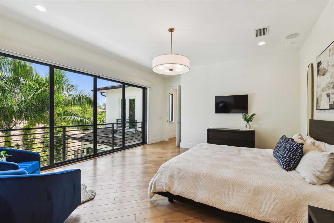
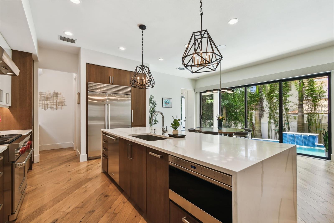

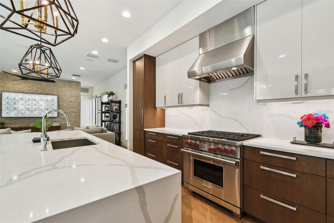
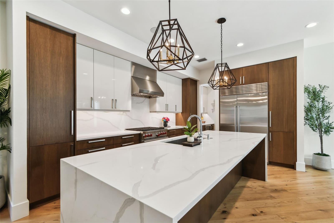
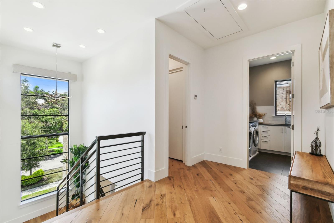
Active
443 LUCERNE AVE
$2,700,000
Features:
Property Details
Remarks
Stunning architectural design and the exceptional use of premium materials define this fully custom Davis Islands residence by renowned BUILDeriors. Perfectly situated on one of the island’s quietest and most desirable streets, this home exemplifies timeless modern luxury with a seamless blend of function and elegance. Inside, you’ll find an open-concept floor plan enhanced by motorized window treatments, designer lighting, engineered diagonal hardwood floors, and exquisite tile work. The expansive living room features a natural limestone feature wall and opens effortlessly into the open living space. Enjoy the chef’s kitchen, where custom cabinetry, quartz countertops with a waterfall island, and top-of-the-line Wolf and Sub-Zero appliances—including a 6-burner gas range, under-counter wine refrigerator, drawer microwave, walk-in pantry, and butler’s pantry—cater to both everyday living and upscale entertaining. A wall of stacked sliding glass doors blurs the line between indoors and out, revealing a covered lanai with a full outdoor kitchen and a striking saltwater pool finished with mosaic tile along the waterline. The entire space is designed to provide a true indoor-outdoor lifestyle, perfect for Florida living and entertaining year-round. The first floor also includes a separated guest suite with bathroom, an office, flex space currently being used as a dining room, and a beautifully appointed half bath. Upstairs, the private primary suite offers a peaceful retreat with a wall of sliding glass doors overlooking the pool, a jaw-dropping 33-foot custom closet, and a luxurious spa-inspired bath with dual vanities and designer finishes. Two additional en-suite bedrooms, a laundry room, and a versatile flex room complete the second floor. This home also includes a full home audio system with speakers throughout the interior and exterior, a comprehensive security system with cameras and alarm monitoring, tankless water heaters, gas pool heater, a multi-zone HVAC system, and a spacious three-car garage. Every closet is custom outfitted, every fixture is curated, and every inch of this home has been crafted with care and intention. Truly a one-of-a-kind property in one of Tampa’s most sought-after neighborhoods, Davis Islands. A GOLF CART COMMUNITY, it’s easy to explore everything the island has to offer. There are no HOA fees, yet Davis Islands residents enjoy a wealth of amenities, including tennis courts, dog beach, boat ramp, playgrounds, open parks, bike paths, and scenic waterfront views. You’re just a short walk to Bayshore Little League or the Village for boutique shopping, delicious dining, and live music. Less than 20 minutes to TPA, downtown Tampa, International Mall, Tampa General, and Tampa Stadium, this Davis Islands masterpiece offers the best of modern living in a timelessly designed package.
Financial Considerations
Price:
$2,700,000
HOA Fee:
N/A
Tax Amount:
$35896.37
Price per SqFt:
$687.9
Tax Legal Description:
DAVIS ISLANDS PB10 PG52 TO 57 AND PB17 PG5 TO 9 LOT BEG AT W'MOST COR OF LOT 11 RUN SELY 24.6 FT ALONG WLY BDRY NELY 124.03 FT TO ELY BDRY 9.86 FT SLY FROM N'MOST COR, NLY 9.86 TO N'MOST COR SWLY ALONG NLY BDRY 124.62 FT TO POB & LOT 12 BLOCK 44
Exterior Features
Lot Size:
9324
Lot Features:
City Limits, Landscaped
Waterfront:
No
Parking Spaces:
N/A
Parking:
Driveway, Garage Door Opener
Roof:
Shingle
Pool:
Yes
Pool Features:
Heated, In Ground, Salt Water
Interior Features
Bedrooms:
4
Bathrooms:
5
Heating:
Central
Cooling:
Central Air
Appliances:
Dishwasher, Disposal, Dryer, Range, Range Hood, Refrigerator, Tankless Water Heater, Washer, Water Filtration System, Wine Refrigerator
Furnished:
No
Floor:
Tile
Levels:
Two
Additional Features
Property Sub Type:
Single Family Residence
Style:
N/A
Year Built:
2021
Construction Type:
Block, Frame
Garage Spaces:
Yes
Covered Spaces:
N/A
Direction Faces:
West
Pets Allowed:
No
Special Condition:
None
Additional Features:
Outdoor Grill, Outdoor Kitchen
Additional Features 2:
Check with City of Tampa for leasing restrictions
Map
- Address443 LUCERNE AVE
Featured Properties