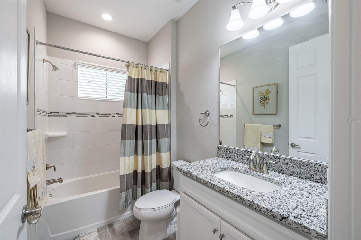
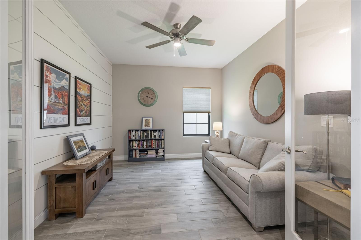
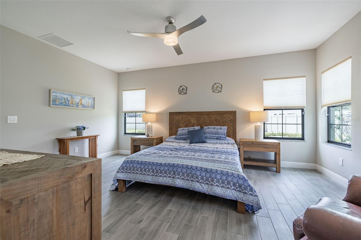
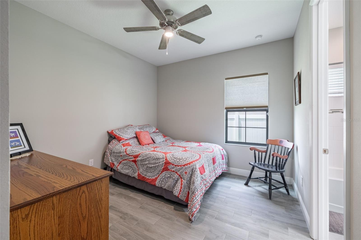
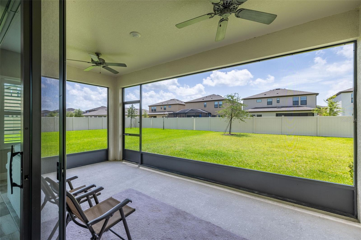
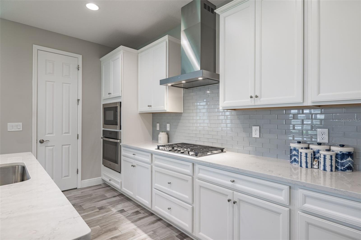
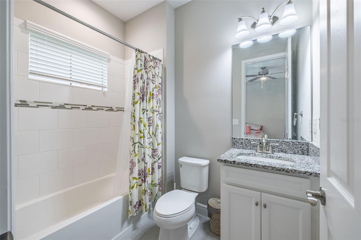
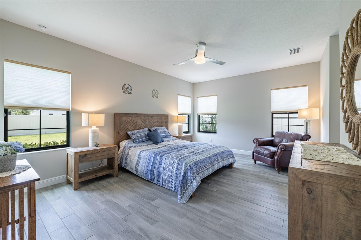
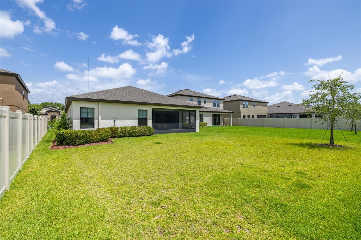
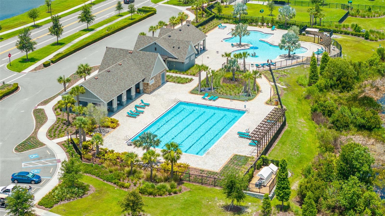
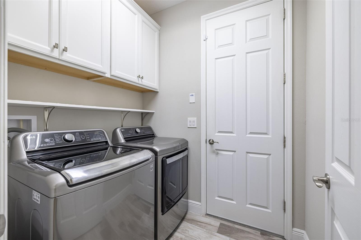
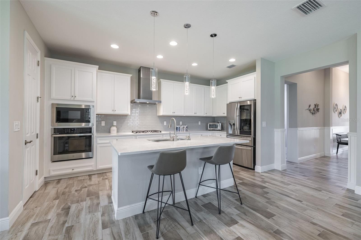
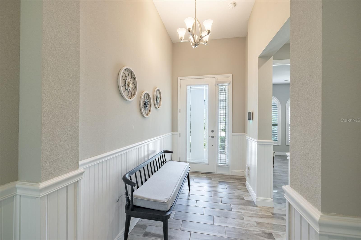
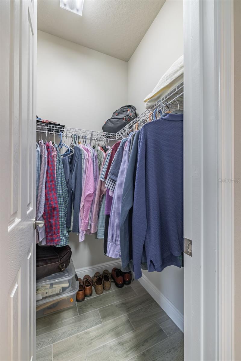
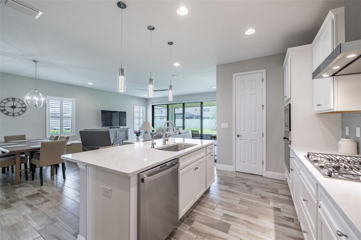
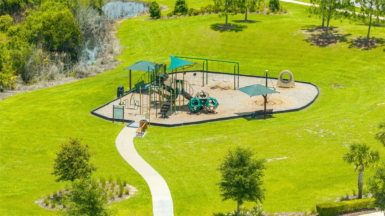
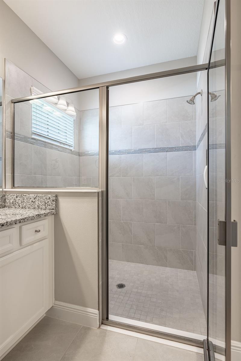
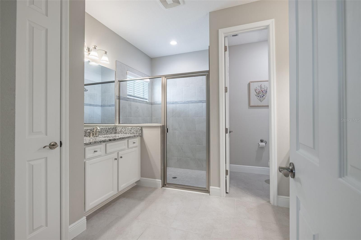
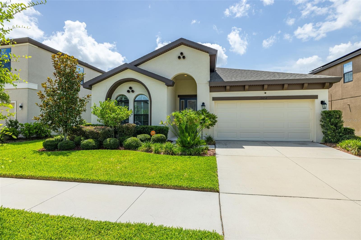
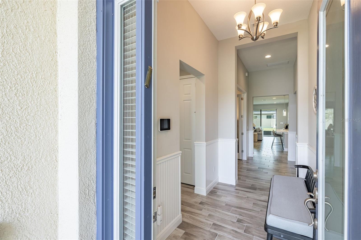
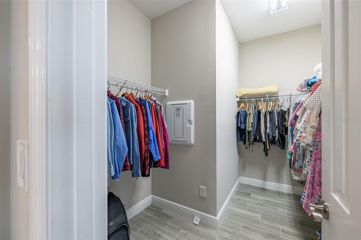
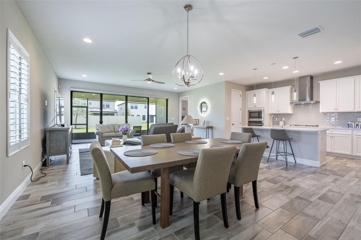
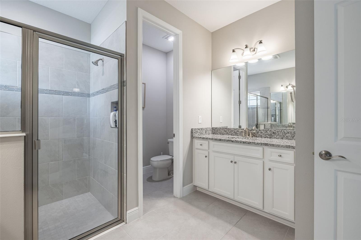
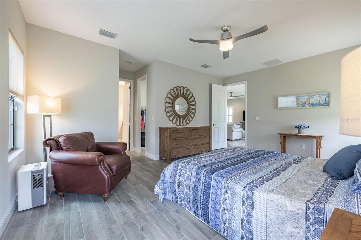
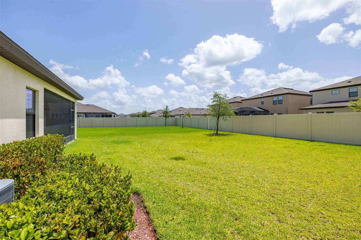
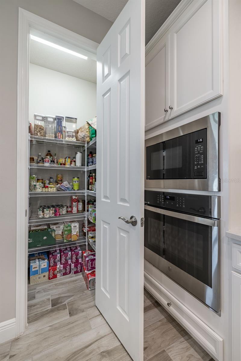
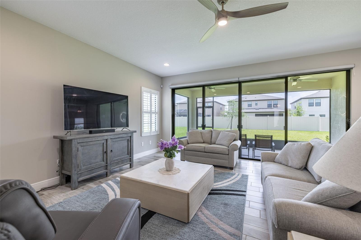
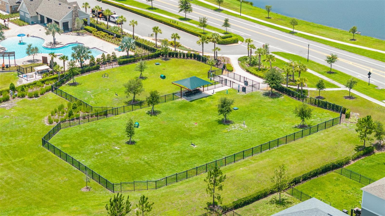
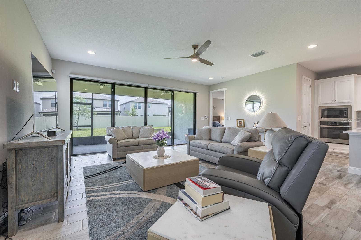
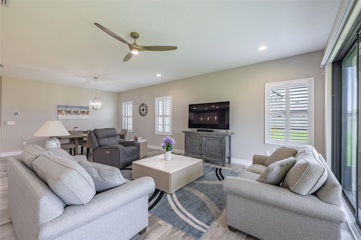
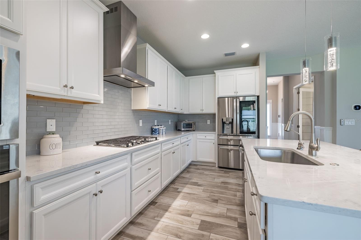
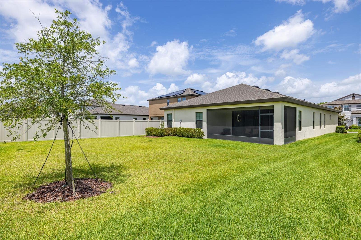
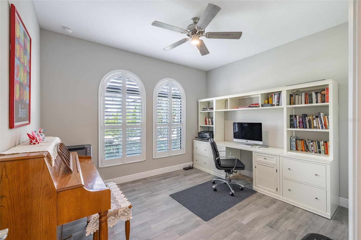
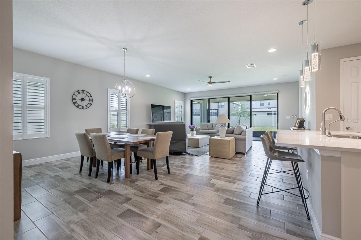
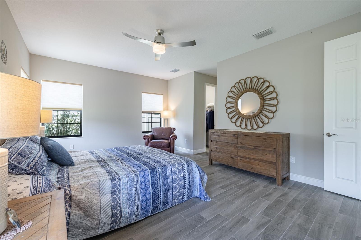
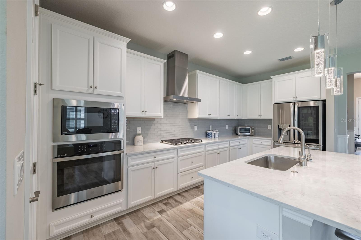
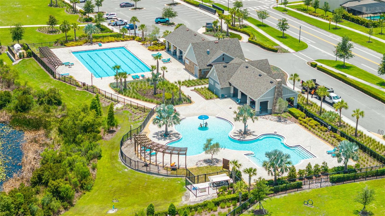
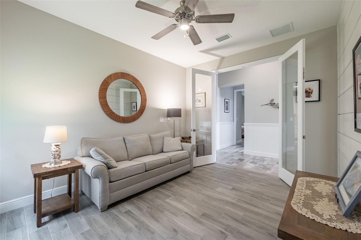
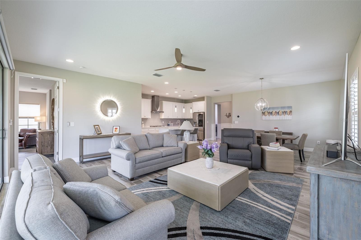
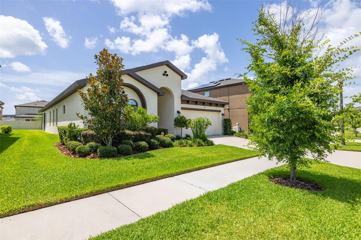
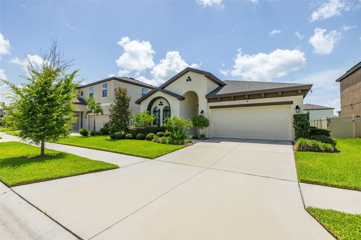
Active
12652 SHETLAND WALK DR
$465,000
Features:
Property Details
Remarks
$5,000.00 in closing cost assistance/rate buy-down being offered by the sellers with an accepted offer. Why Wait for New Construction? Your Dream Home in Hawkstone Awaits! Curb appeal and comfort come together beautifully in this stunning West Bay Key Sandpiper home located in the highly sought-after Hawkstone community. Offering 2,089 sq. ft. of thoughtfully designed living space, this 3-bedroom, 3-bathroom home also includes a flexible office/den, perfect for today’s lifestyle. Step inside to an open, light-filled layout that seamlessly blends the gourmet kitchen, great room, and covered lanai—perfect for entertaining or relaxing. The split-bedroom floor plan ensures privacy, making it ideal for families or guests. The chef’s kitchen is a standout, featuring a gas cooktop, built-in oven and microwave, quartz countertops, tile backsplash, a spacious island with bar seating, and stainless steel appliances. Throughout the home, enjoy ceramic tile flooring with a wood-look finish—with no carpet anywhere. The primary suite is a luxurious retreat with a spa-like bathroom, boasting a double vanity, garden soaking tub, large walk-in shower with designer tile, and a generous walk-in closet. A second bedroom includes its own private ensuite bath, offering comfort and convenience for guests or multi-generational living. The fully fenced backyard and covered lanai provide the perfect outdoor space, while the lush landscaping adds to the home's inviting curb appeal. Located in the vibrant, resort-style community of Hawkstone, residents enjoy access to premium amenities and are just minutes from Tampa Bay's top attractions, including the Gulf beaches, boating, shopping, restaurants, and I-75 for an easy commute. Don't miss your opportunity to own this beautifully upgraded home—schedule your private tour today!
Financial Considerations
Price:
$465,000
HOA Fee:
36.75
Tax Amount:
$8686.94
Price per SqFt:
$222.59
Tax Legal Description:
B AND D HAWKSTONE PHASE 2 LOT 4 BLOCK 9
Exterior Features
Lot Size:
7162
Lot Features:
N/A
Waterfront:
No
Parking Spaces:
N/A
Parking:
Driveway
Roof:
Shingle
Pool:
No
Pool Features:
N/A
Interior Features
Bedrooms:
3
Bathrooms:
3
Heating:
Central
Cooling:
Central Air
Appliances:
Built-In Oven, Cooktop, Dishwasher, Disposal, Dryer, Refrigerator, Washer
Furnished:
Yes
Floor:
Ceramic Tile
Levels:
One
Additional Features
Property Sub Type:
Single Family Residence
Style:
N/A
Year Built:
2021
Construction Type:
Block
Garage Spaces:
Yes
Covered Spaces:
N/A
Direction Faces:
Northwest
Pets Allowed:
Yes
Special Condition:
None
Additional Features:
Sidewalk, Sliding Doors
Additional Features 2:
Per HOA guidelines.
Map
- Address12652 SHETLAND WALK DR
Featured Properties