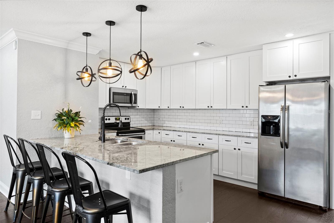
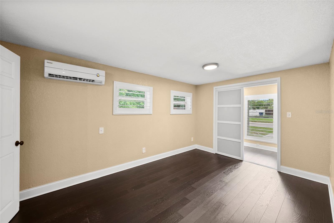
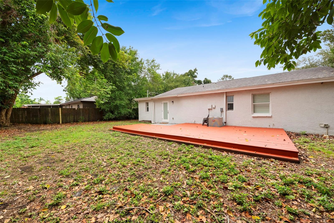
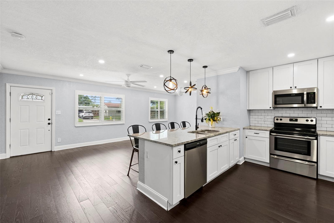
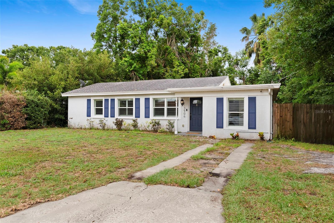
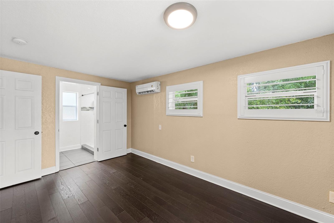
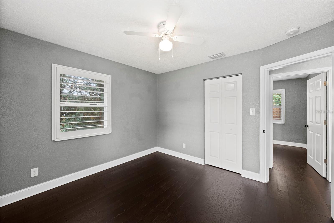
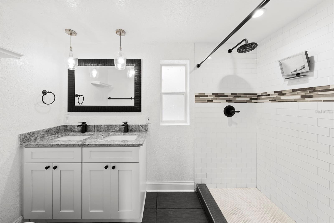
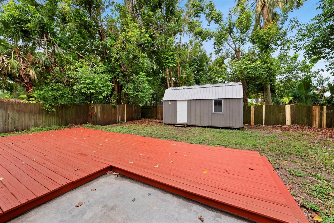
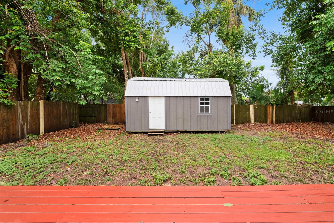
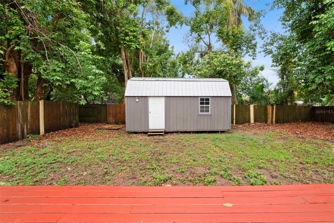
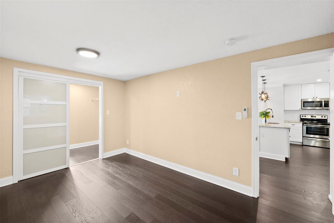
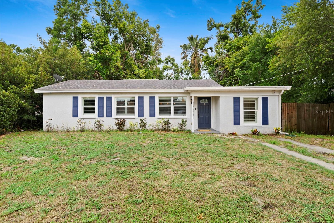
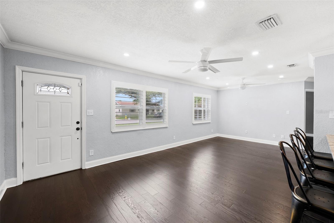
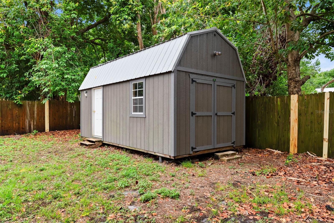
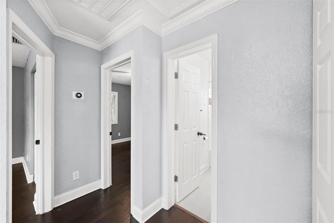
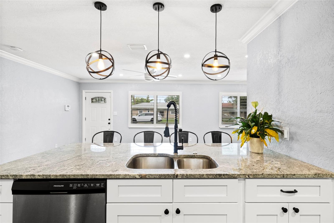
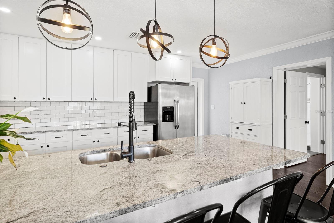
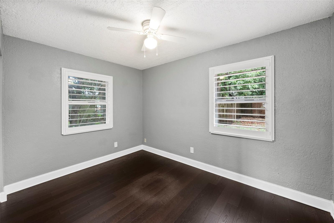
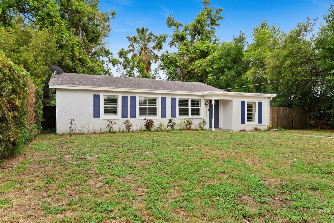
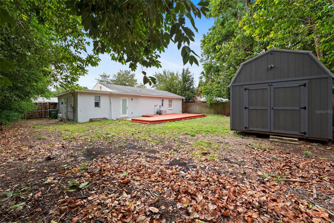
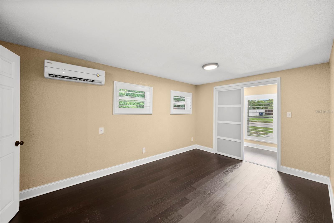
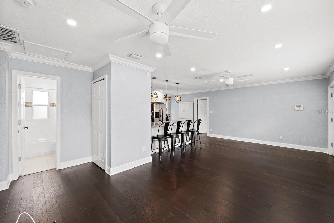
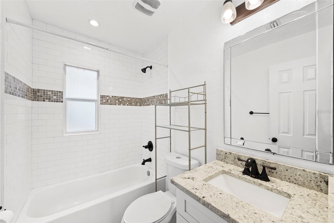
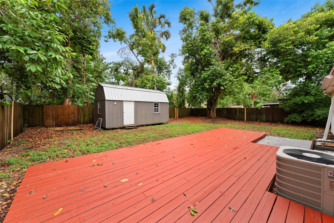
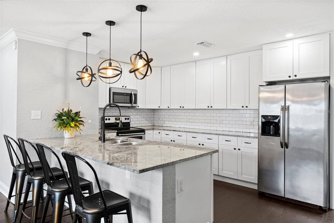
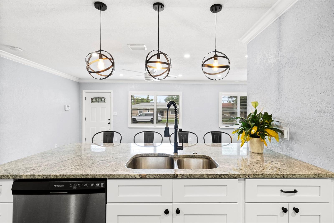
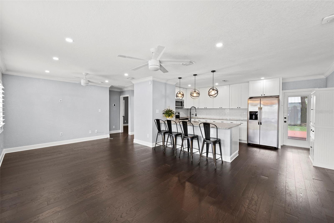
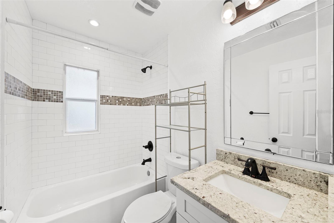
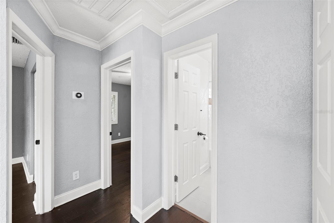
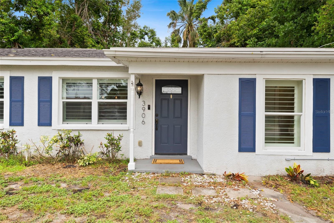
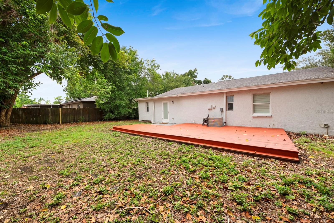
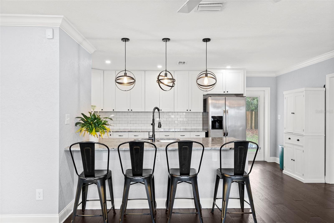
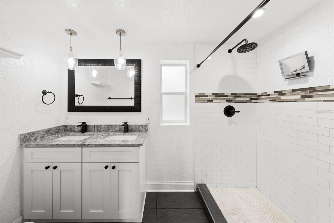
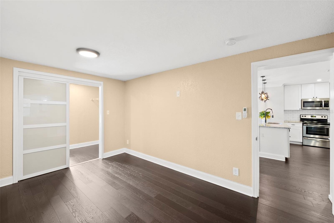
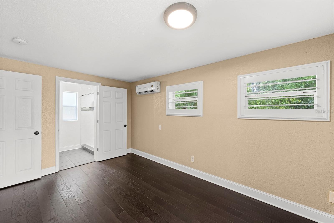
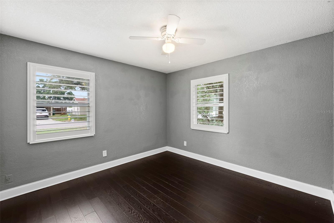
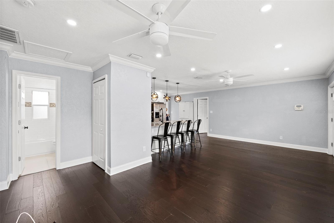
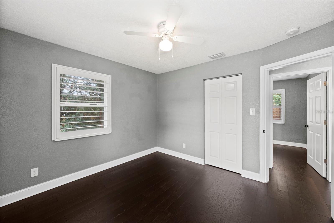
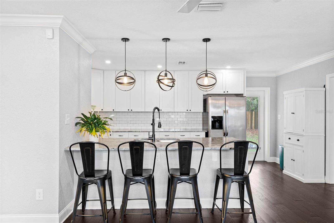
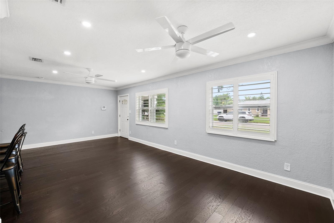
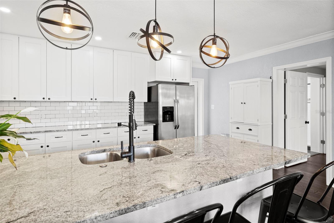
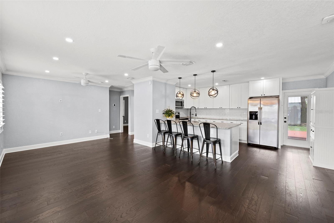
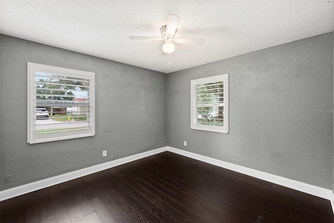
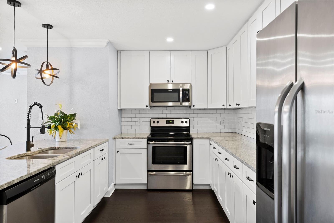
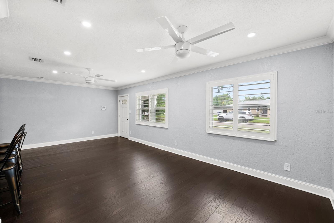
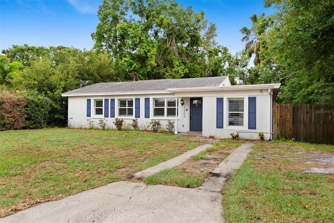
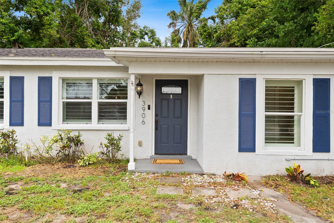
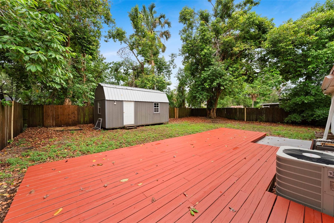
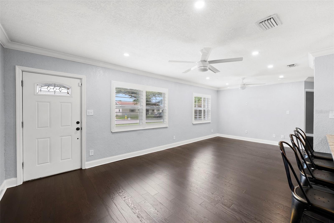
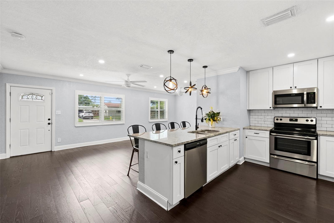
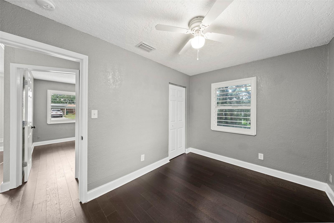
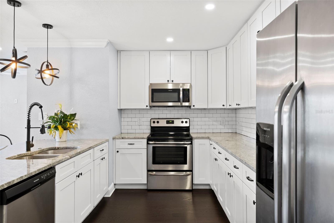
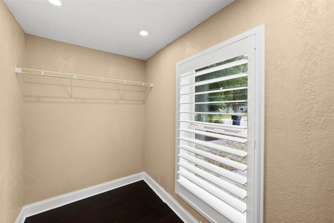
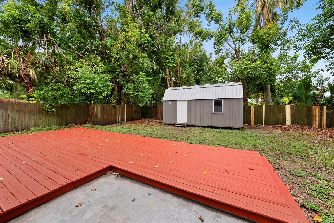
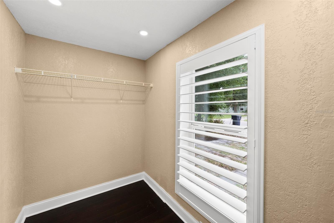
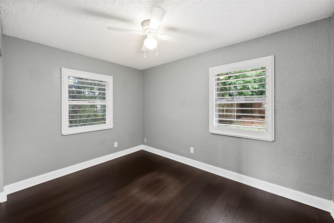
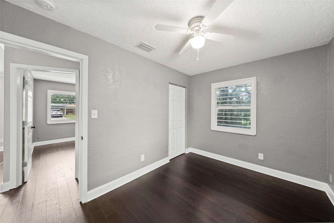
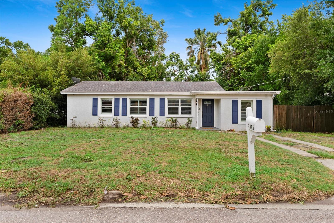
Active
3906 W ROGERS AVE
$428,500
Features:
Property Details
Remarks
MUST SEE, MOVE-IN READY - for limited time seller offering buyer $5,000 CLOSING CREDIT towards closing costs. Maintained and charming block-home in South Tampa! 3 bedrooms and 2 bathrooms. AC 2016, Roof 2015 (main) & 2017 (primary wing). All windows, electrical and plumbing updated 2016. Entire home fully renovated in 2016-17 with new stucco, primary bedroom constructed with highly efficient energy SIPS panel walls, updated electrical panel, 15 seer AC, plumbing in slabs and walls, double pane windows, tankless water heater, and bamboo flooring throughout. Primary bedroom's single AC replaced in 2024. This home features a very functional open concept and split floor plan ideal for entertaining. Large open kitchen with classic shaker-style cabinets, subway tile backsplash, soft close drawers, stainless steel appliances, granite countertops and a spacious peninsula island. Other features include plantation shutters throughout, freshly painted backyard deck, irrigation system, and expansive outdoor shed for storage. Enjoy the Florida lifestyle in the large fully fenced backyard along with close access to Dale Mabry, Selmon Expressway to Downtown St. Pete, downtown Tampa, Westshore Yacht Club and Tampa Yacht and Country Club, the brand new Mad Dogs, Hyde Park Village, Tampa International Airport, and MacDill AFB plus more! Schedule your private showing today.
Financial Considerations
Price:
$428,500
HOA Fee:
N/A
Tax Amount:
$5997
Price per SqFt:
$347.53
Tax Legal Description:
GANDY MANOR LOT 4 BLOCK 7
Exterior Features
Lot Size:
6750
Lot Features:
N/A
Waterfront:
No
Parking Spaces:
N/A
Parking:
Driveway
Roof:
Shingle
Pool:
No
Pool Features:
N/A
Interior Features
Bedrooms:
3
Bathrooms:
2
Heating:
Central
Cooling:
Central Air
Appliances:
Cooktop, Dishwasher, Disposal, Freezer, Microwave, Range, Refrigerator
Furnished:
Yes
Floor:
Bamboo, Hardwood, Tile
Levels:
One
Additional Features
Property Sub Type:
Single Family Residence
Style:
N/A
Year Built:
1954
Construction Type:
Block, Stucco
Garage Spaces:
No
Covered Spaces:
N/A
Direction Faces:
North
Pets Allowed:
No
Special Condition:
None
Additional Features:
Lighting, Storage
Additional Features 2:
N/A
Map
- Address3906 W ROGERS AVE
Featured Properties