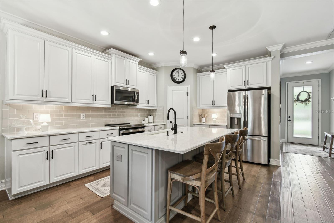
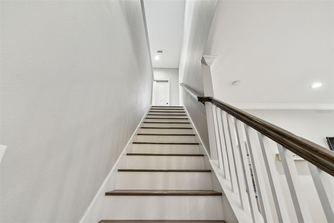
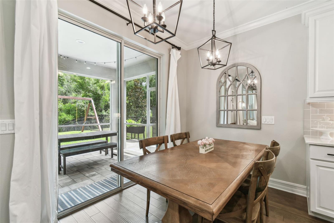
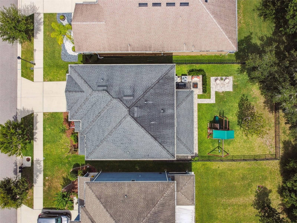
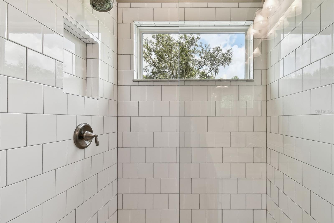
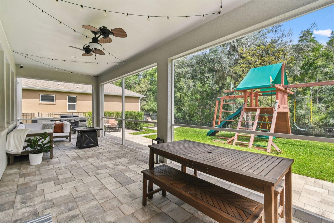

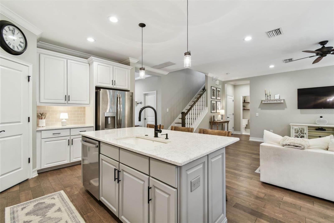
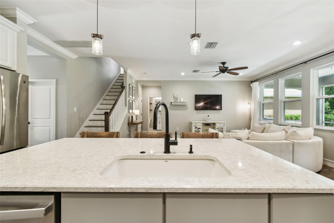
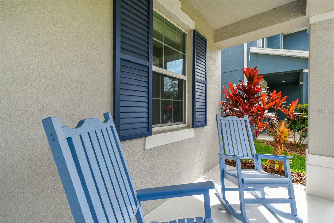


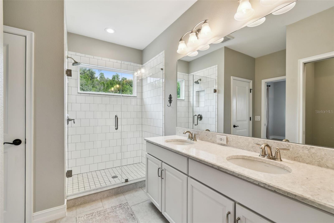
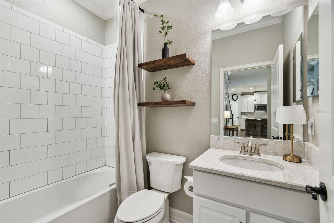
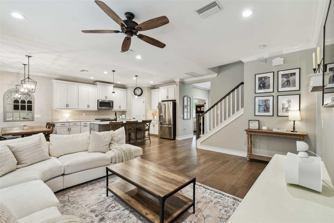
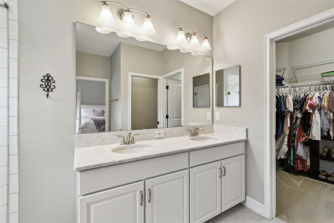
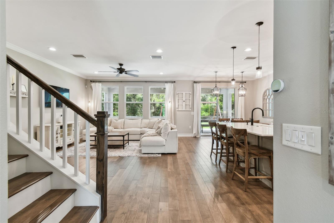
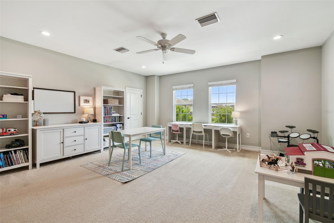
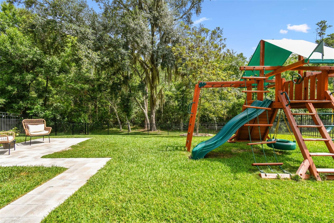
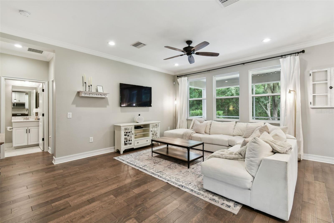
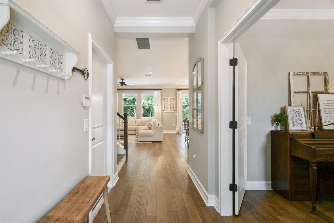
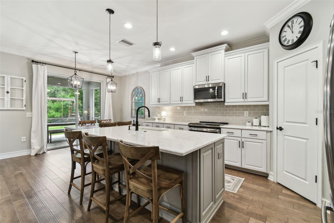
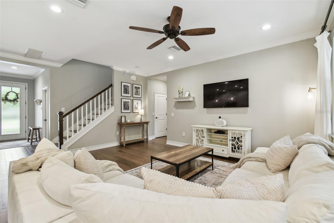
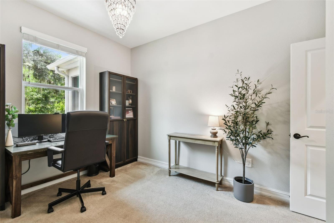
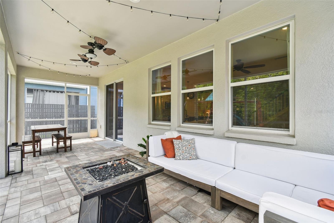
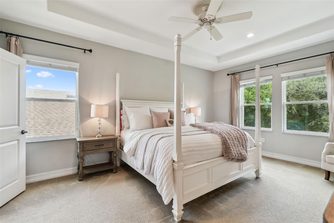
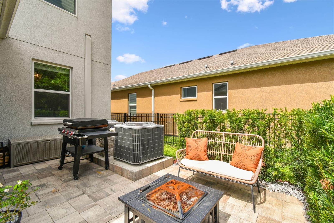
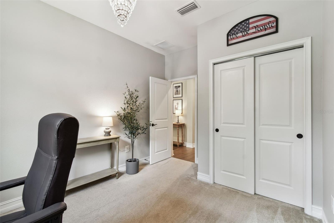
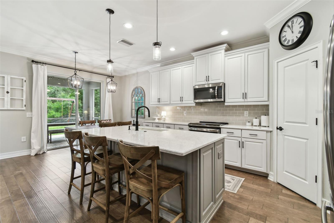
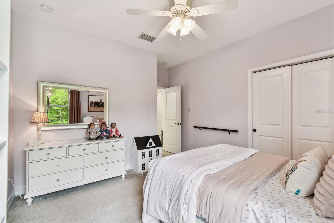
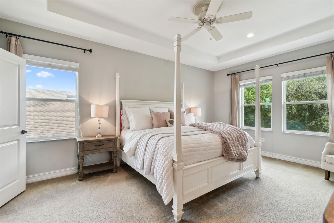
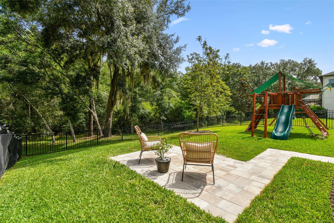

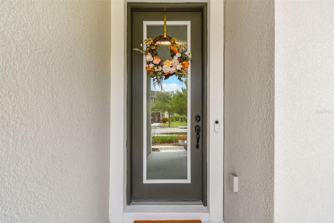
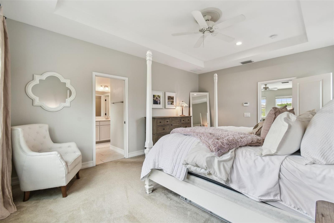
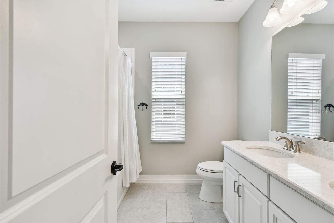
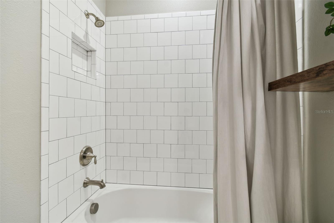
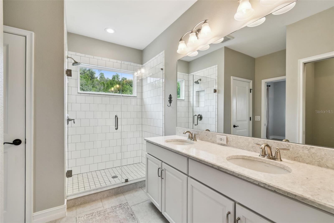
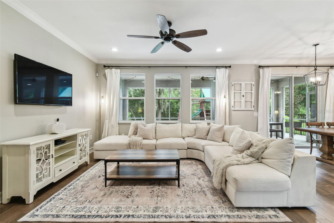
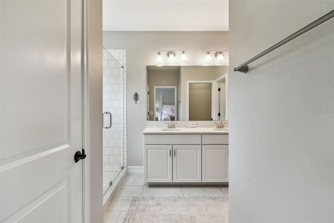
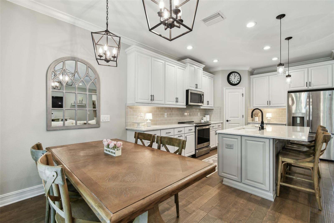


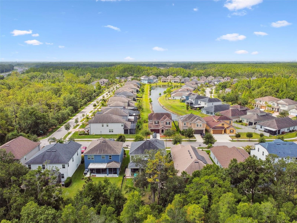
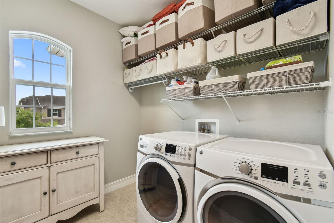

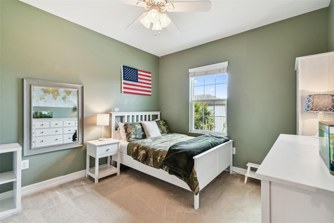
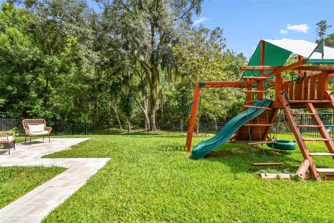
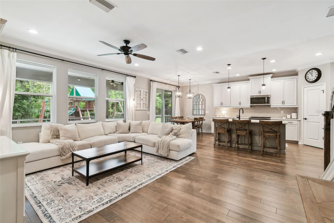
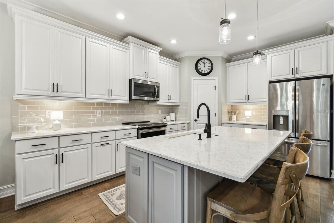
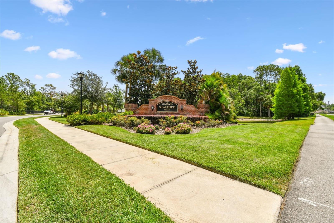
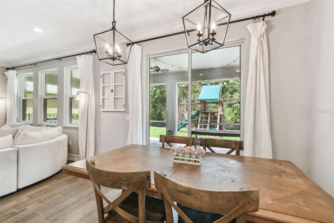

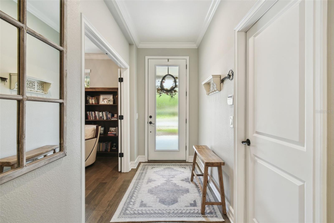
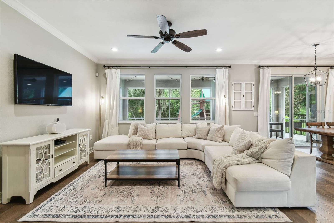
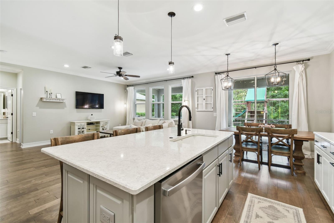
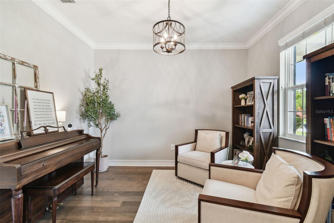
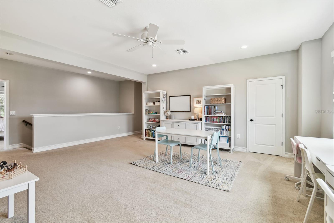
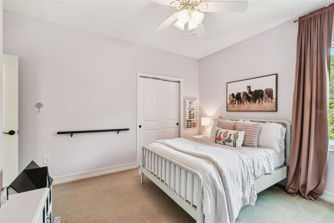
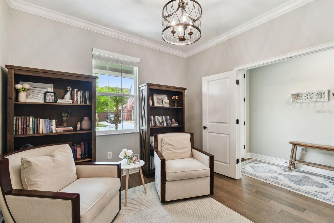
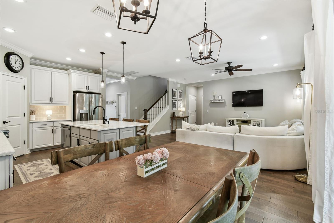
Active
6214 WINDSHIP CT
$595,000
Features:
Property Details
Remarks
Presenting this stunning CalAtlantic Miramar floor plan situated on a lush conservation homesite. This home is in absolutely move-in ready condition and requires no additional work. It features four spacious bedrooms, three full bathrooms, a den/study, and a versatile bonus room. One bedroom is located on the first floor, making it ideal for older guests. The expanded and pavered screened lanai offers a magnificent park-like view, while the fenced yard includes an additional pavered gathering area. This home boasts numerous upgrades, including beautiful engineered hardwood floors throughout most of the first floor. The den/study can double as a formal dining room if required. The kitchen is equipped with white cabinetry featuring 42" uppers and crown molding, quartz countertops, an undermount sink, subway tile backsplash, smooth top stainless steel range, built-in stainless steel microwave oven, stainless steel French door refrigerator, large pantry, breakfast bar with pendant lighting, and recessed lighting throughout. The primary bathroom includes a double vanity with quartz countertops, undermount sinks, a large walk-in shower, private water closet with comfort height toilet, spacious linen closet, and an extensive walk-in closet. Additional upgrades include crown molding, 5 1/4" baseboards throughout, wood treads on the staircase, two closets in the bonus room providing extra storage, two AC systems ensuring balanced temperatures, and much more. Enjoy Florida living at its finest from the lanai. Tampa Palms is conveniently located near excellent schools, shopping, dining, and recreational facilities. USF, the VA Hospital, Moffitt Cancer Hospital, and Busch Gardens are just a short drive away. I-75 and I-275 are easily accessible, making trips to Downtown, the Riverwalk, and the airport less than 30 minutes from this home. Pride of ownership is evident. Hurry!
Financial Considerations
Price:
$595,000
HOA Fee:
194
Tax Amount:
$8439
Price per SqFt:
$228.49
Tax Legal Description:
TAMPA PALMS AREA 3 PARCEL 38 STAFFORD PLACE PH 1 LOT 115
Exterior Features
Lot Size:
6396
Lot Features:
N/A
Waterfront:
No
Parking Spaces:
N/A
Parking:
N/A
Roof:
Shingle
Pool:
No
Pool Features:
N/A
Interior Features
Bedrooms:
4
Bathrooms:
3
Heating:
Central, Electric
Cooling:
Central Air, Zoned
Appliances:
Dishwasher, Disposal, Dryer, Electric Water Heater, Microwave, Range, Refrigerator, Washer
Furnished:
Yes
Floor:
Carpet, Ceramic Tile, Hardwood
Levels:
Two
Additional Features
Property Sub Type:
Single Family Residence
Style:
N/A
Year Built:
2018
Construction Type:
Block, Stone, Frame
Garage Spaces:
Yes
Covered Spaces:
N/A
Direction Faces:
South
Pets Allowed:
No
Special Condition:
None
Additional Features:
Sidewalk, Sliding Doors
Additional Features 2:
See HOA docs for details
Map
- Address6214 WINDSHIP CT
Featured Properties