

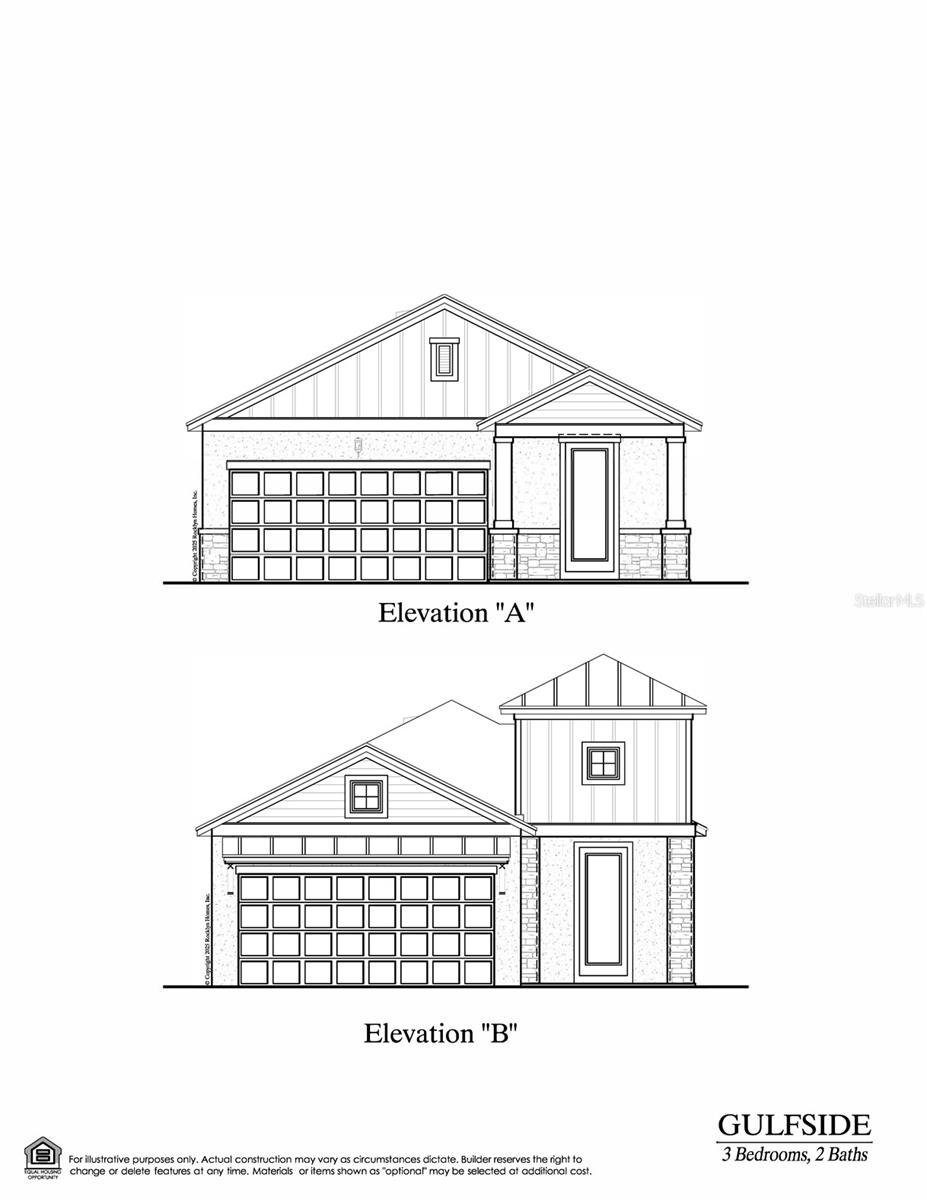
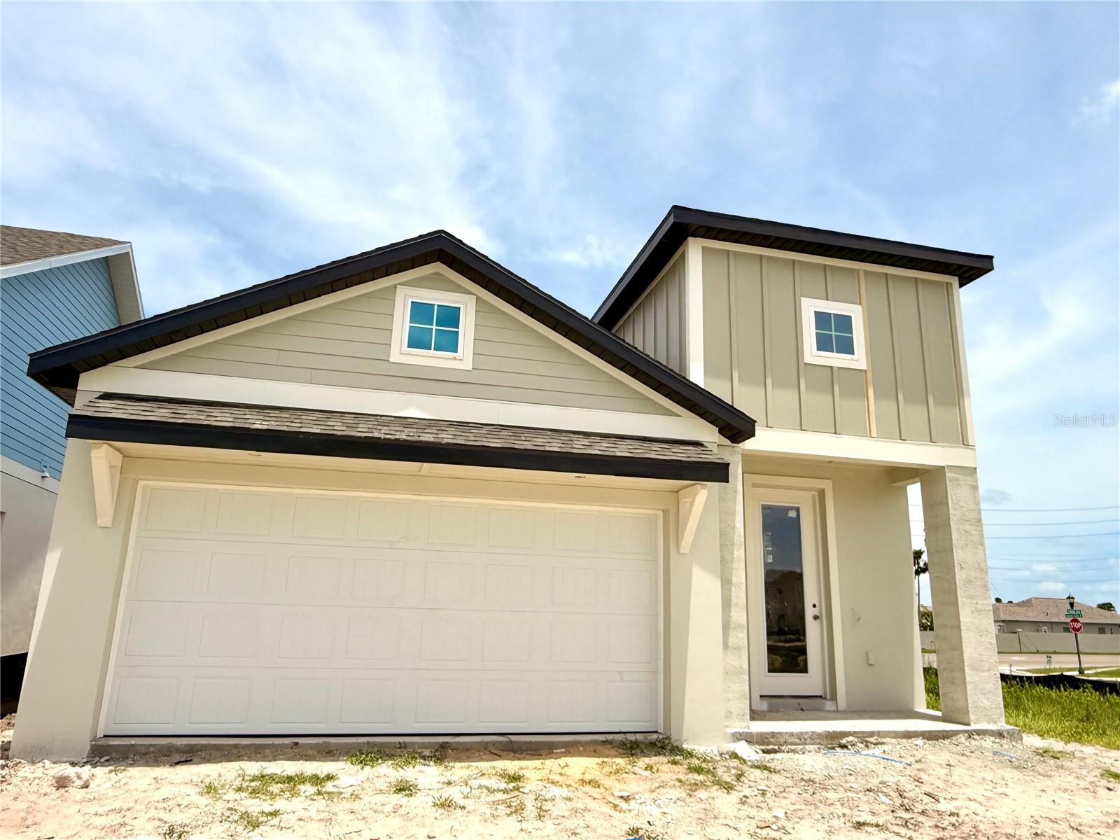

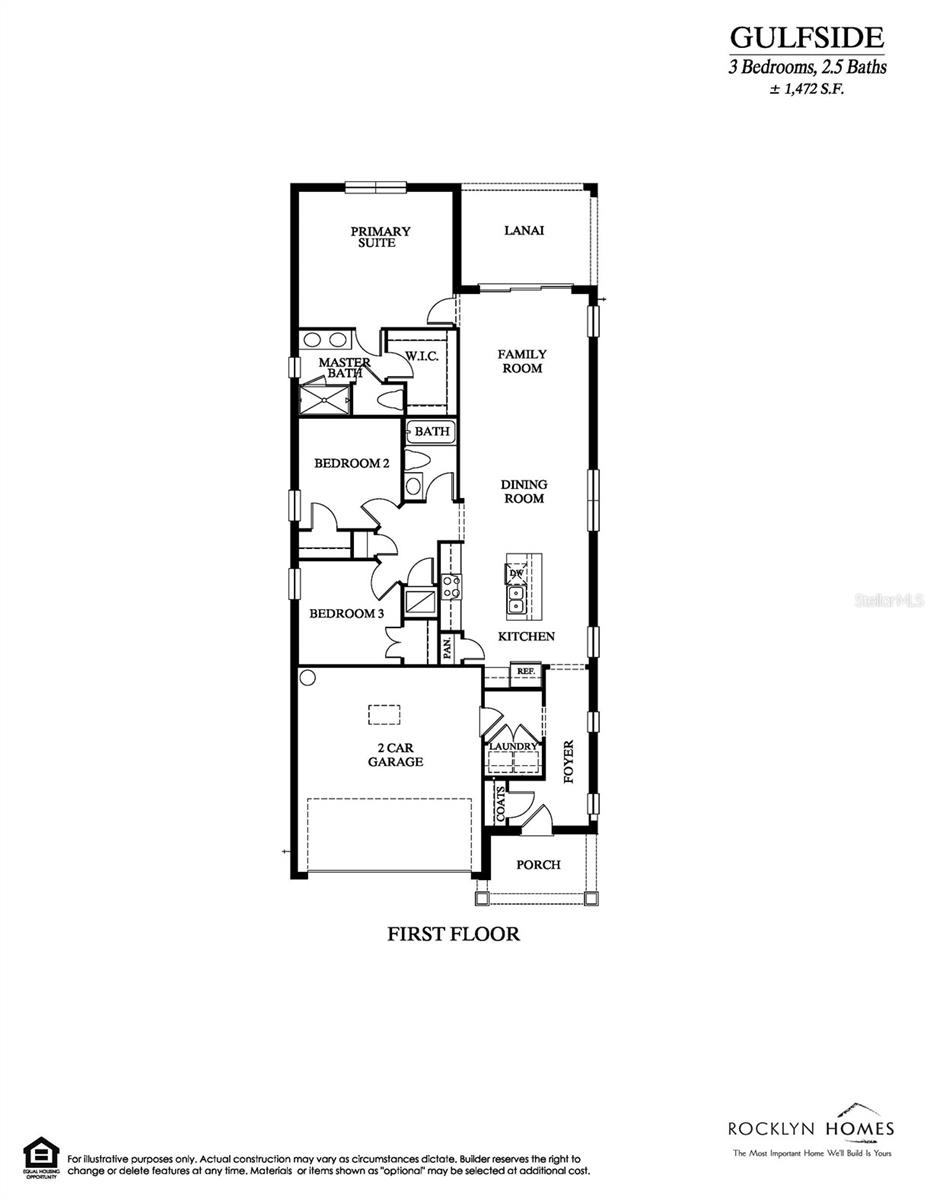
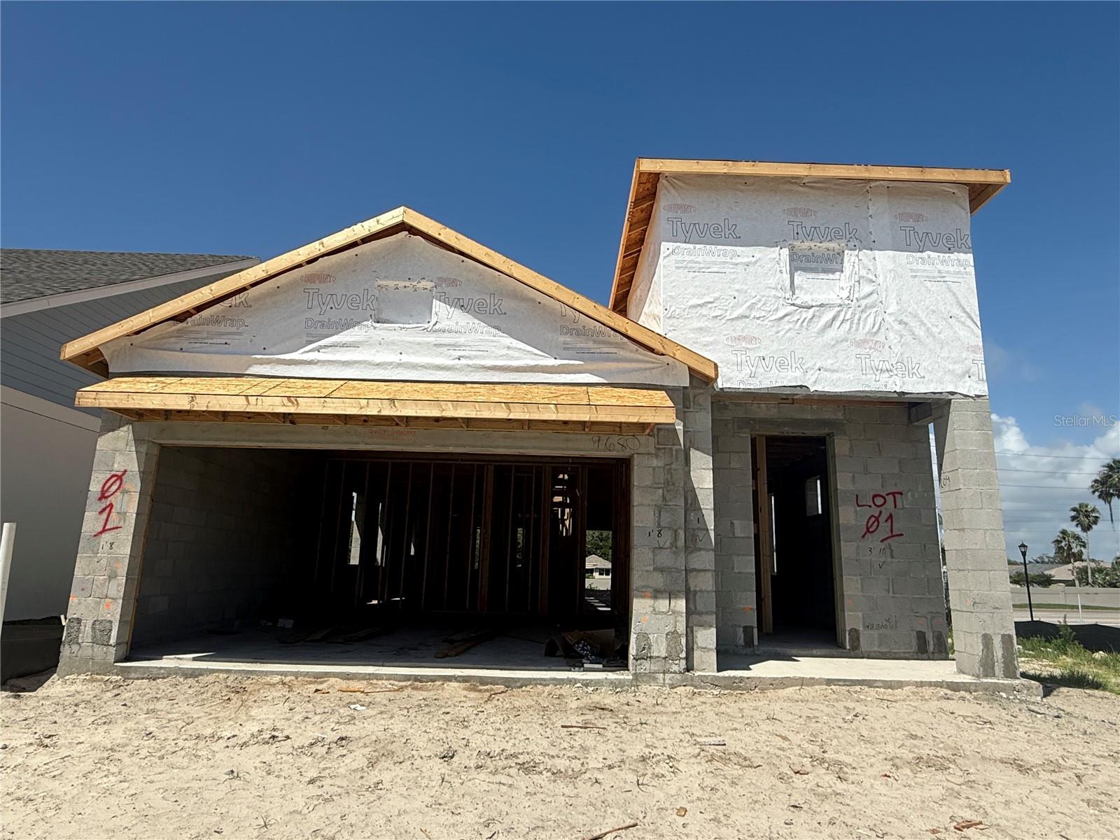


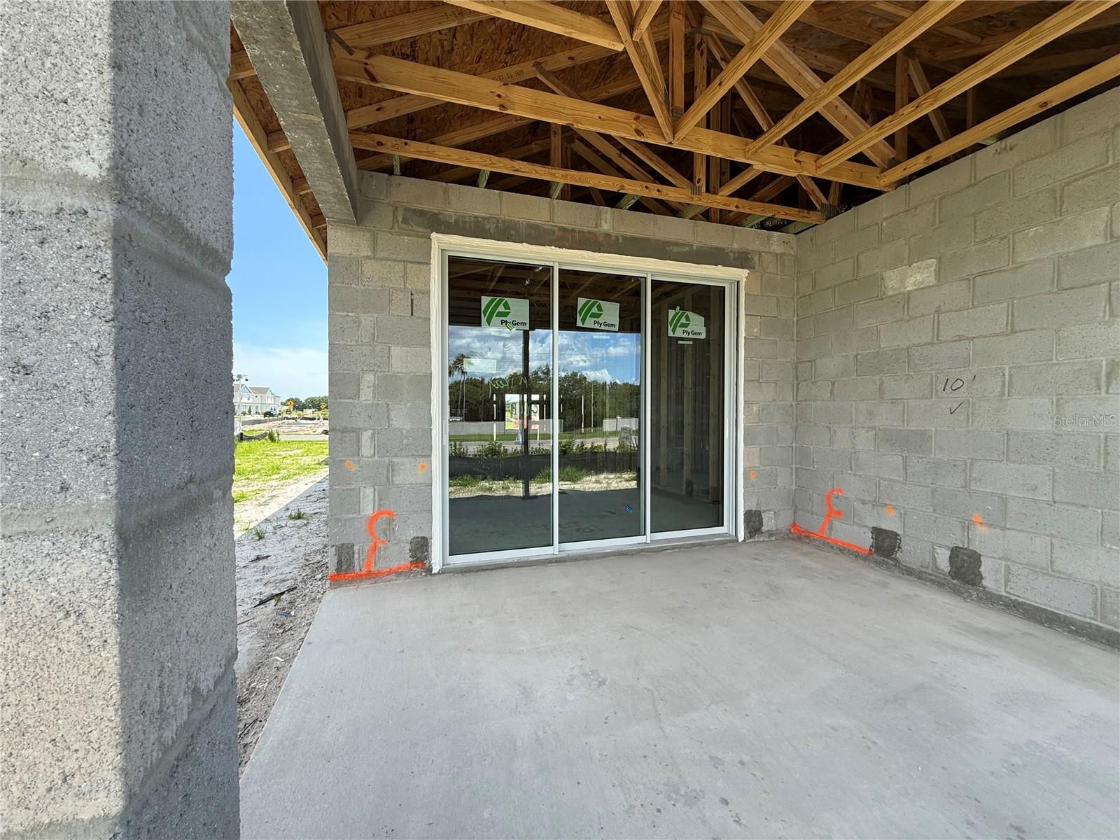


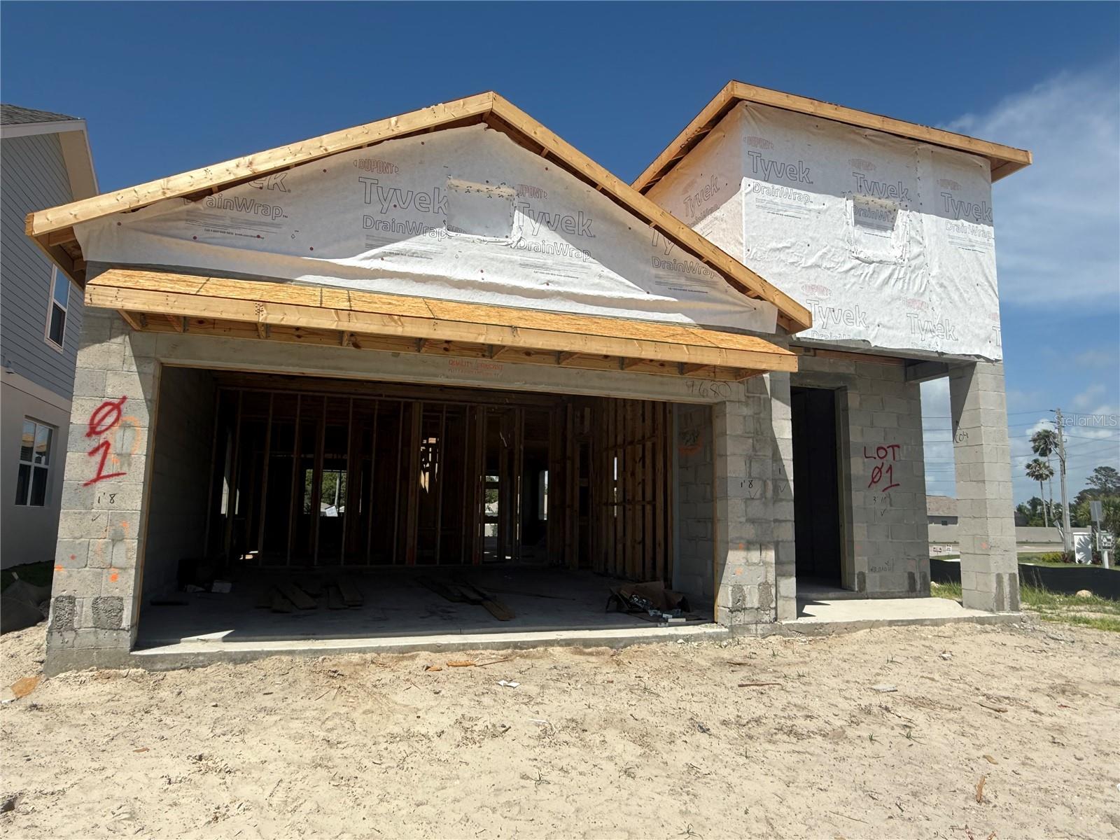
Active
7979 CHANDLER LAKE CT
$349,900
Features:
Property Details
Remarks
Pre-Construction. To be built. Gulfside Floor Plan | 3 Beds | 2 Baths | 2-Car Garage | 1,472 Sq Ft | Single-Story Living Discover the comfort and convenience of the Gulfside floor plan—an inviting 3-bedroom, 2-bath single-story home with 1,472 sq ft of thoughtfully designed living space and a 2-car garage. Step inside to an open-concept layout featuring stylish Luxury Vinyl Plank (LVP) flooring throughout the main living areas. The heart of the home is the gourmet kitchen, showcasing 42” light sage green soft-close cabinetry, Fairbanks quartz countertops, arabesque tiled backsplash, stainless steel appliances, a large island, and a walk-in pantry—perfect for daily living and entertaining. The spacious living area opens seamlessly to a covered lanai with ceiling fans, creating an effortless indoor-outdoor lifestyle. The private owner’s suite features a walk-in closet and a beautifully appointed en-suite bath with dual quartz vanities and a tiled walk-in shower with a framed glass door. Additional highlights include: Smart 2-car garage Full home security system 2" blinds throughout Ask about up to $10,000 in closing costs and 1 year of HOA dues covered by the seller with use of preferred lender! Buyer has ability to attend a design appointment and customize the interior selections of their future home.
Financial Considerations
Price:
$349,900
HOA Fee:
250
Tax Amount:
$6000
Price per SqFt:
$237.7
Tax Legal Description:
Emerald Fields Lot 1
Exterior Features
Lot Size:
0
Lot Features:
Landscaped, Near Golf Course, Near Marina, Near Public Transit, Private, Sidewalk, Paved
Waterfront:
No
Parking Spaces:
N/A
Parking:
Driveway, Garage Door Opener, Ground Level
Roof:
Shingle
Pool:
No
Pool Features:
N/A
Interior Features
Bedrooms:
3
Bathrooms:
2
Heating:
Electric
Cooling:
Central Air
Appliances:
Dishwasher, Disposal, Electric Water Heater, Ice Maker, Microwave, Range, Refrigerator
Furnished:
No
Floor:
Luxury Vinyl
Levels:
One
Additional Features
Property Sub Type:
Single Family Residence
Style:
N/A
Year Built:
2025
Construction Type:
Block, Stone, Stucco, Vinyl Siding, Frame
Garage Spaces:
Yes
Covered Spaces:
N/A
Direction Faces:
Southwest
Pets Allowed:
Yes
Special Condition:
None
Additional Features:
Lighting, Sprinkler Metered
Additional Features 2:
N/A
Map
- Address7979 CHANDLER LAKE CT
Featured Properties