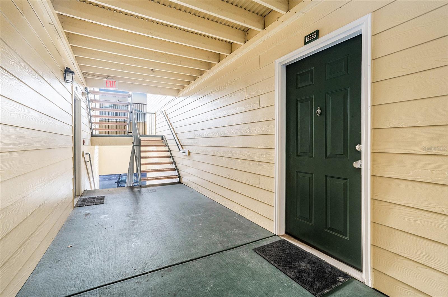
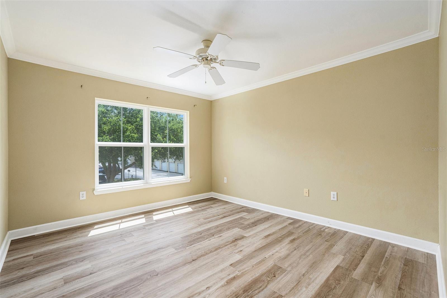
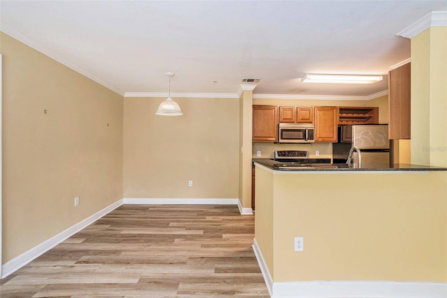
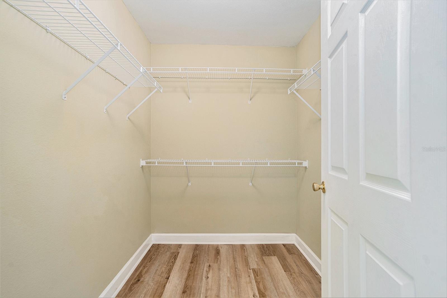
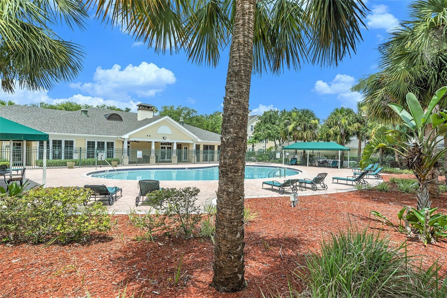
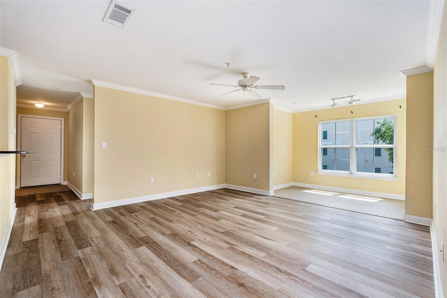
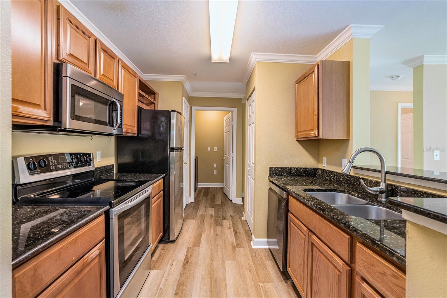
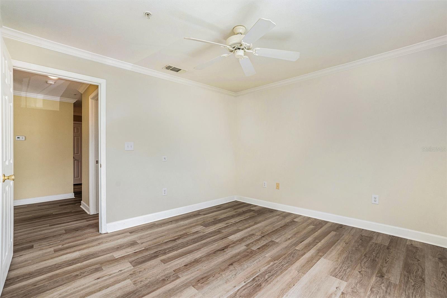
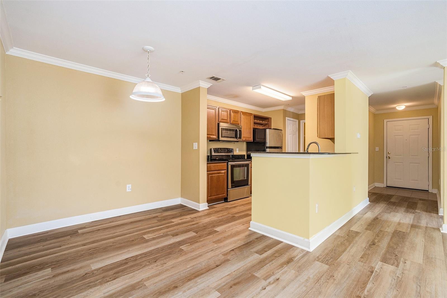
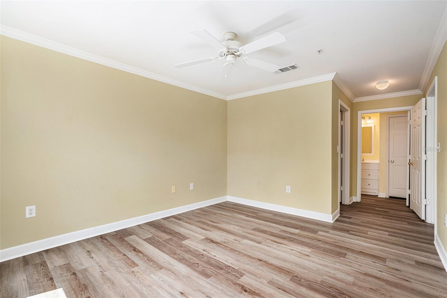
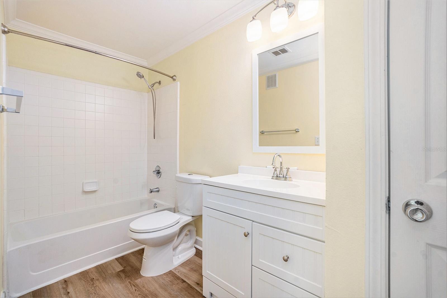
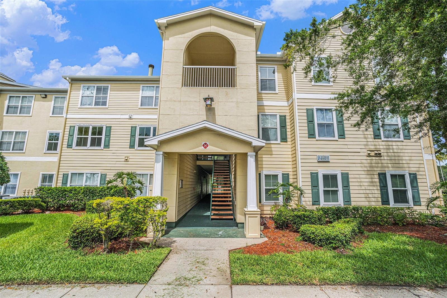
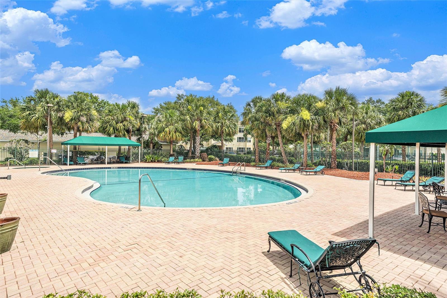
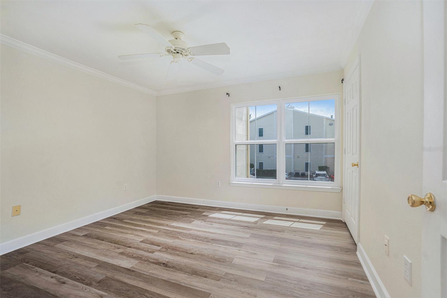
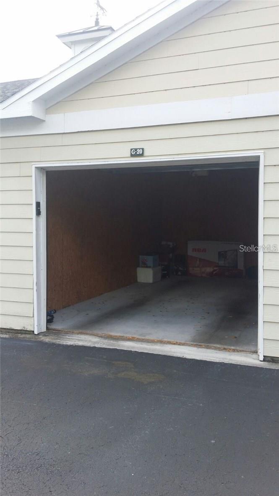
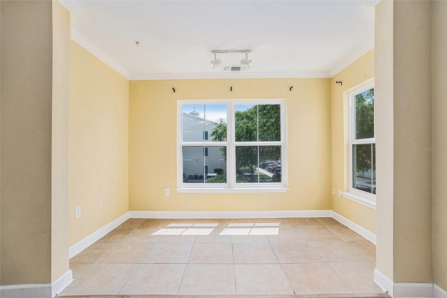
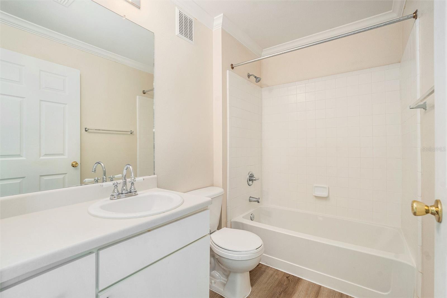
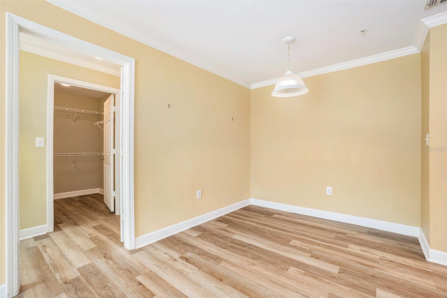
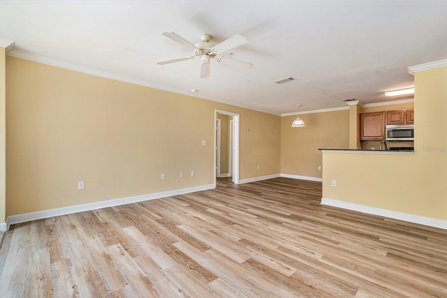
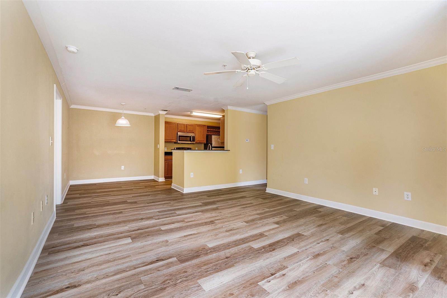
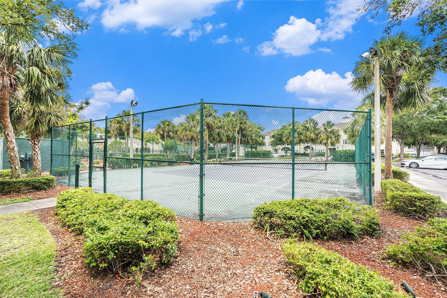
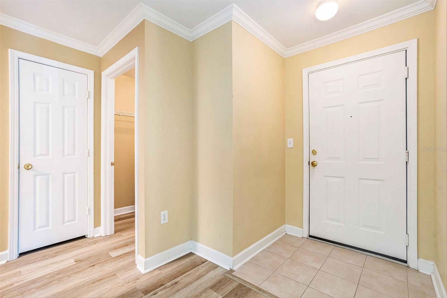
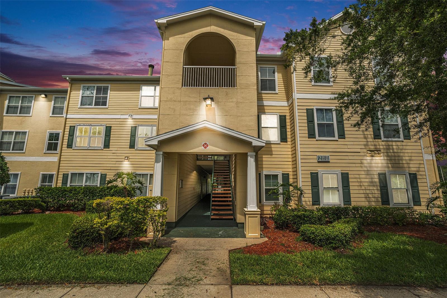
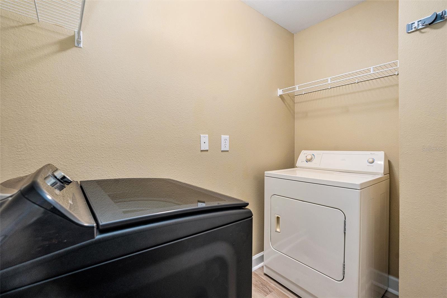
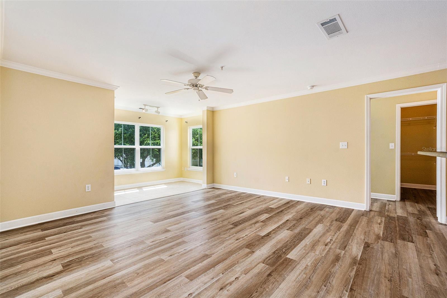
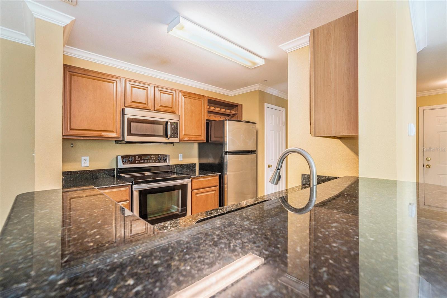
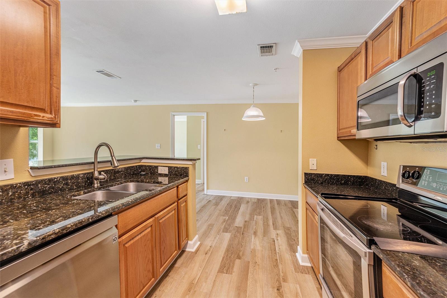
Active
18533 BRIDLE CLUB DR #18533
$200,000
Features:
Property Details
Remarks
Welcome to this charming 2-bedroom, 2-bath condo in the gated community of Equestrian?Parc at Highwoods Preserve, nestled in the heart of New Tampa. Positioned on the second floor, the unit features beautiful sunlit windows that offer abundant natural light, bathing the space in a warm and inviting glow. The well-maintained layout includes an in-unit laundry closet complete with a full-size washer and dryer, while the master suite features a spacious walk-in closet for added convenience and storage. With thoughtful design and practical amenities, this condo offers both comfort and functionality. Residents of Equestrian?Parc enjoy resort-style amenities, including a sparkling swimming pool, relaxing spa, state-of-the-art fitness center, tennis and sand volleyball courts, playground, clubhouse, and even a car-care center. Whether you're unwinding by the water or staying active, there's something for everyone in this vibrant community. The condo’s prime location just off of Bruce B. Downs Boulevard and near I-75, puts you just minutes from premier shopping at Tampa Premium Outlets and The Shops at Wiregrass, as well as a variety of restaurants, coffee shops, and retail options. Outdoor enthusiasts will appreciate the proximity to Flatwoods Wilderness Park, offering both a paved multi-use bike loop and extensive off-road trails, perfect for cycling, hiking, or running With its bright interiors, practical in-unit features, expansive amenities, and unbeatable New Tampa location, this condo delivers a comfortable, lifestyle-focused home that's both welcoming and perfectly suited to a range of interests.
Financial Considerations
Price:
$200,000
HOA Fee:
N/A
Tax Amount:
$1681
Price per SqFt:
$165.98
Tax Legal Description:
EQUESTRIAN PARC AT HIGHWOODS PRESERVE CONDOMINIUM UNIT 18533 BLDG 2 AND AN UNDIV INT IN COMMON ELEMENTS
Exterior Features
Lot Size:
N/A
Lot Features:
City Limits
Waterfront:
No
Parking Spaces:
N/A
Parking:
N/A
Roof:
Shingle
Pool:
No
Pool Features:
N/A
Interior Features
Bedrooms:
2
Bathrooms:
2
Heating:
Central
Cooling:
Central Air
Appliances:
Dishwasher, Disposal, Dryer, Microwave, Range, Refrigerator, Washer
Furnished:
No
Floor:
Carpet, Ceramic Tile, Laminate
Levels:
One
Additional Features
Property Sub Type:
Condominium
Style:
N/A
Year Built:
2003
Construction Type:
Stucco, Frame
Garage Spaces:
Yes
Covered Spaces:
N/A
Direction Faces:
Southeast
Pets Allowed:
Yes
Special Condition:
None
Additional Features:
Other
Additional Features 2:
Contact the HOA to verify Lease Restrictions
Map
- Address18533 BRIDLE CLUB DR #18533
Featured Properties