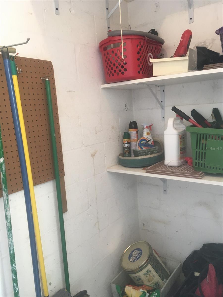
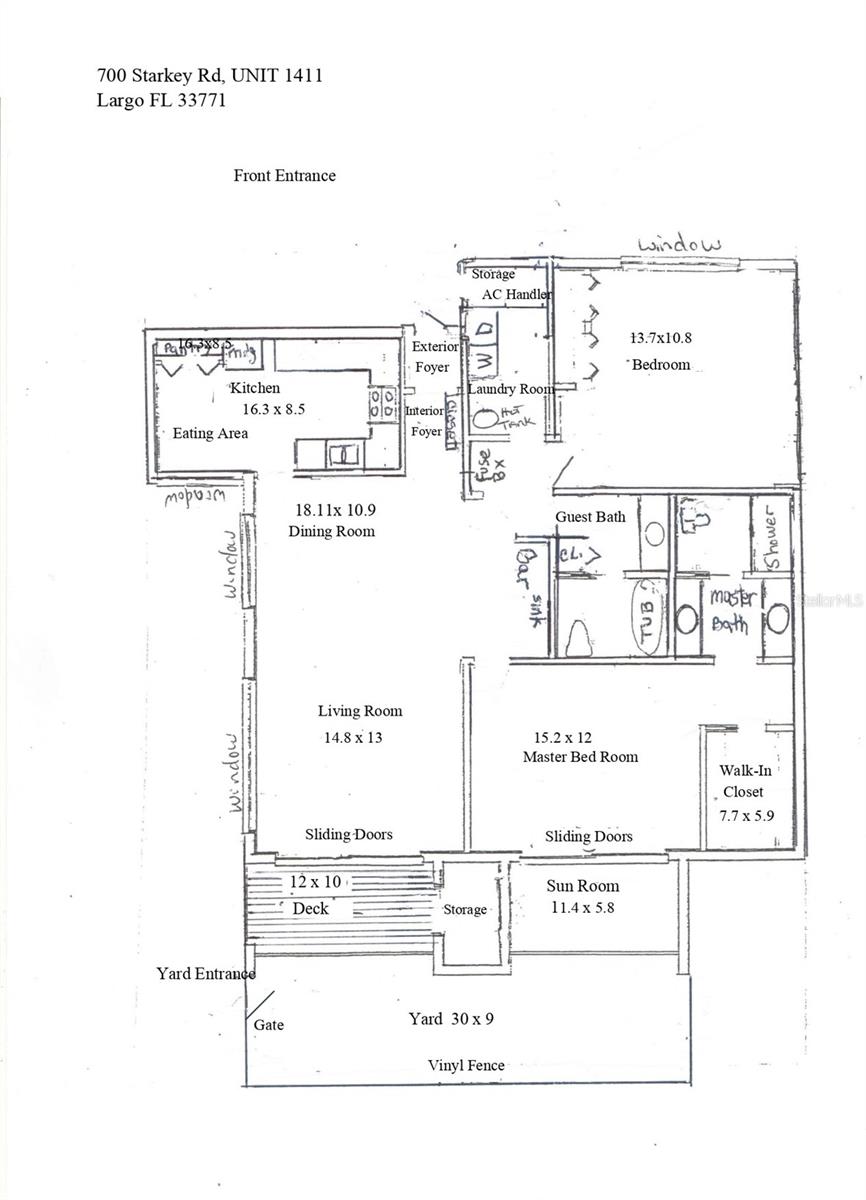
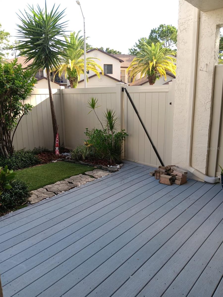
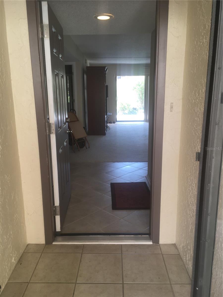
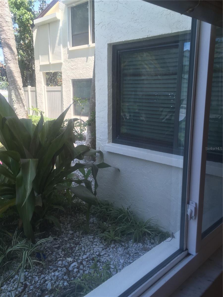
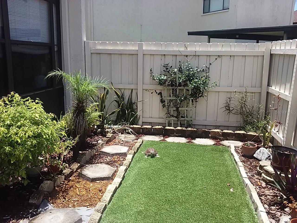
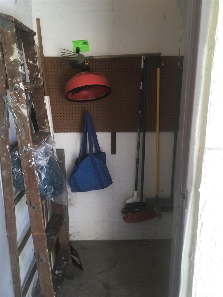
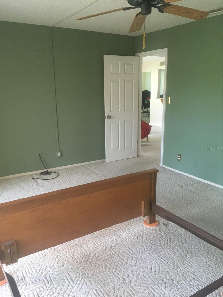
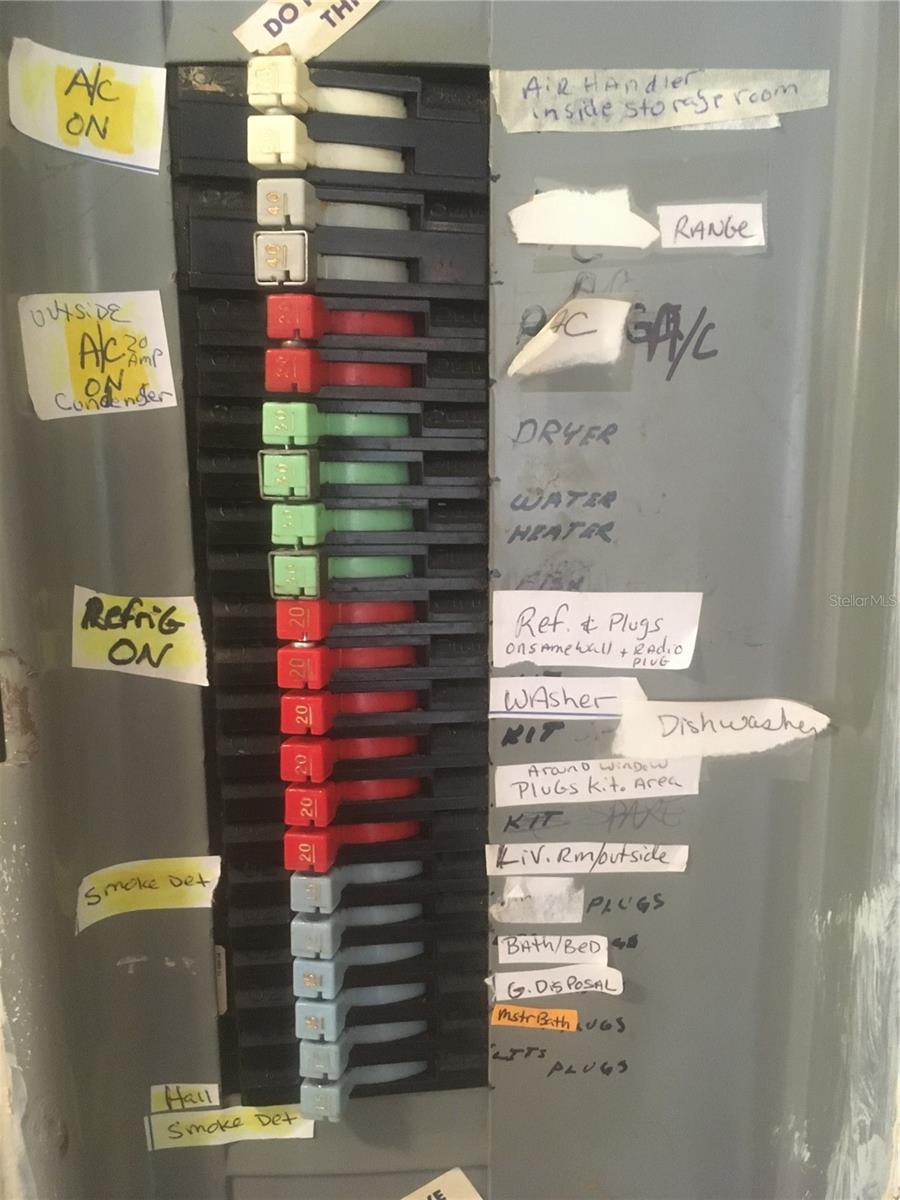
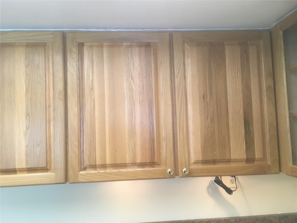
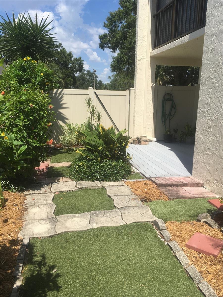
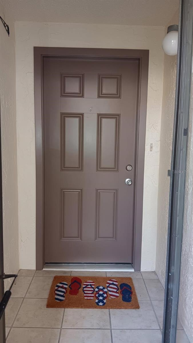
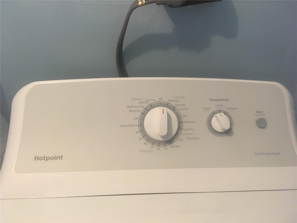
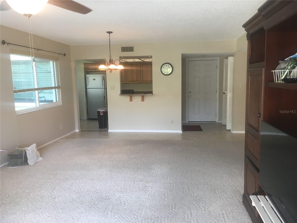
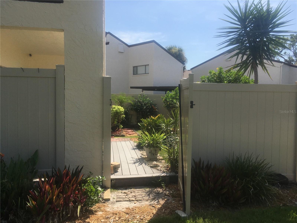
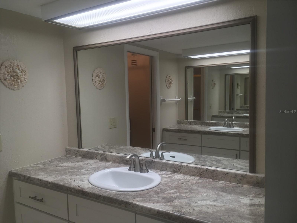
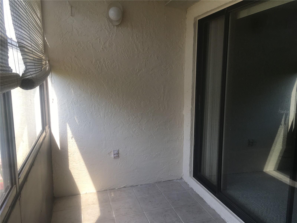
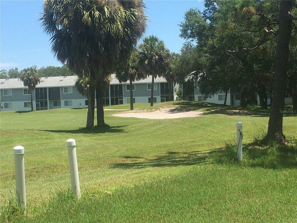
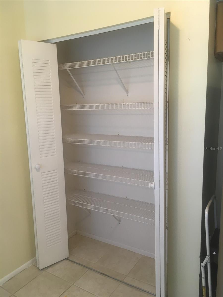
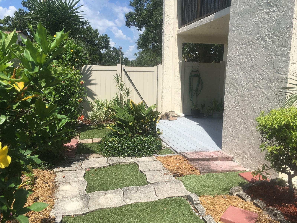
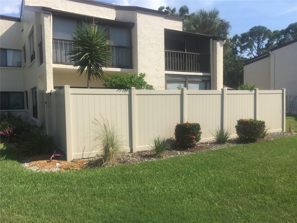
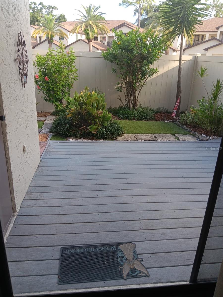
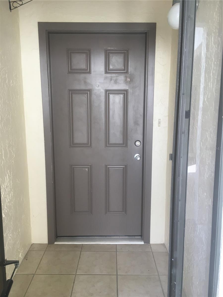
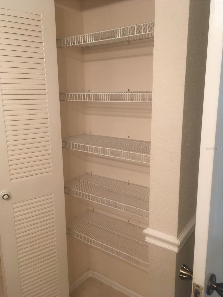
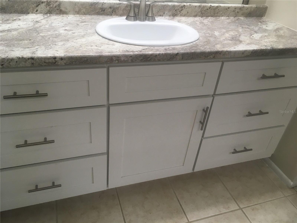
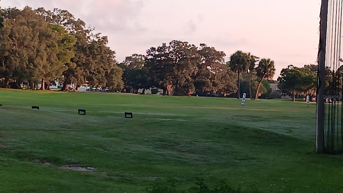
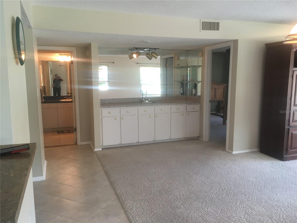
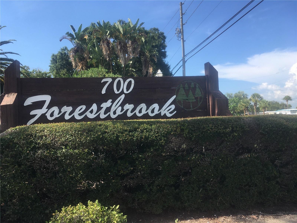
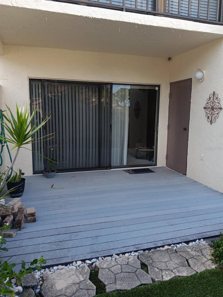
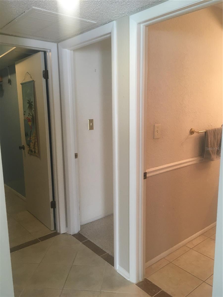
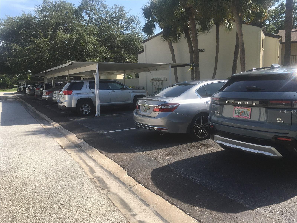
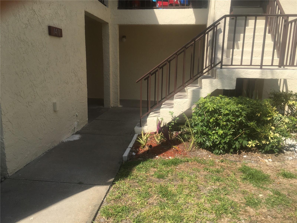
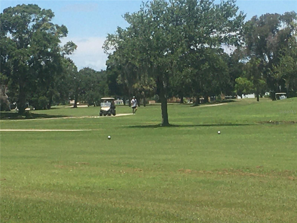
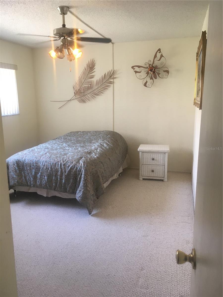
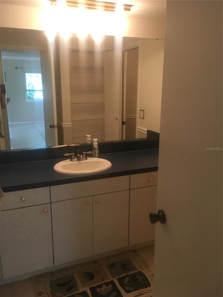
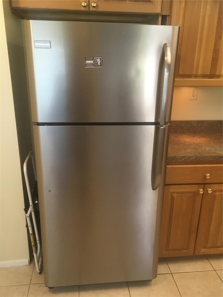
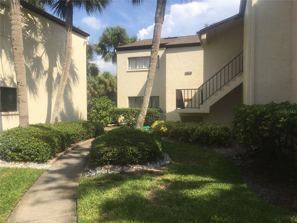
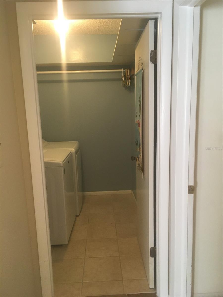
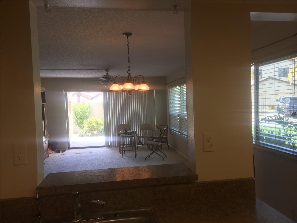
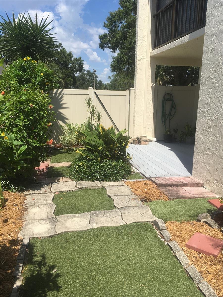
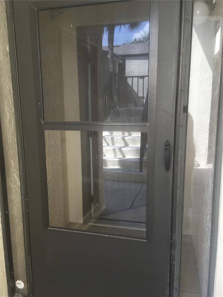
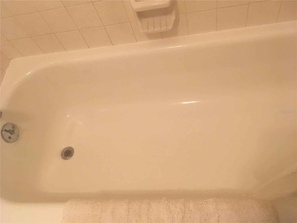
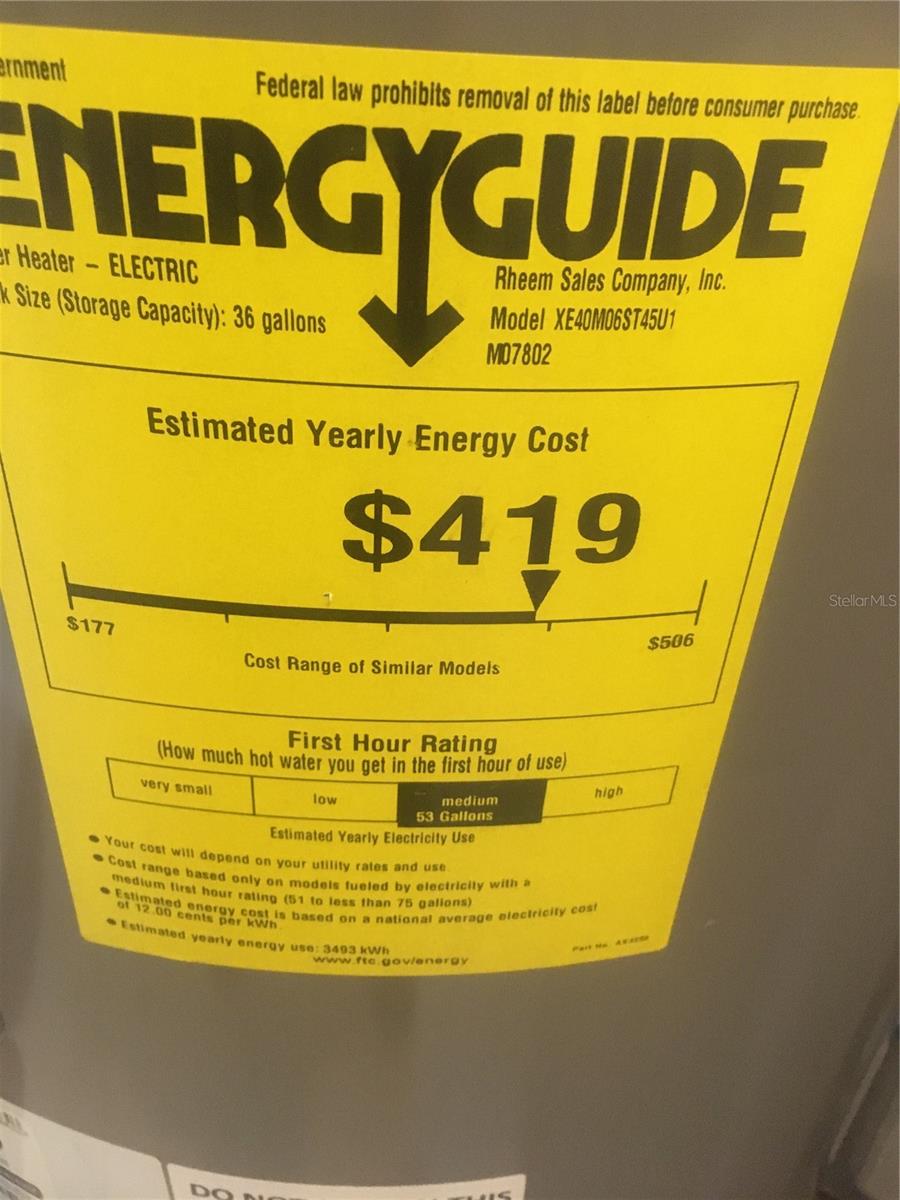
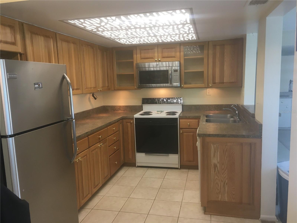
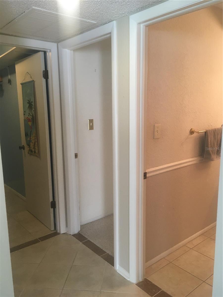
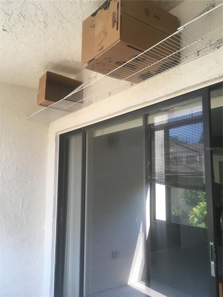
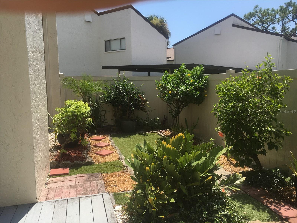
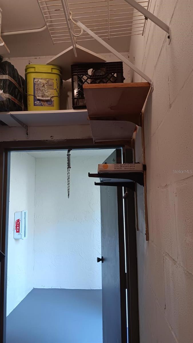
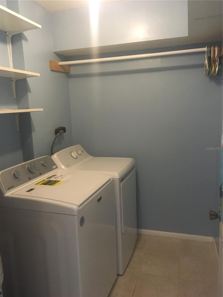
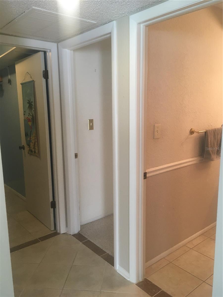
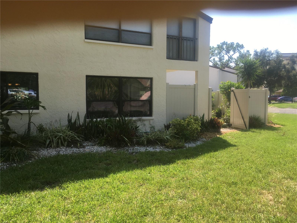
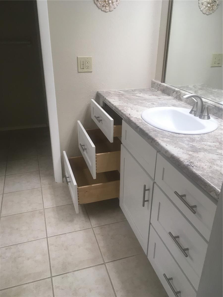
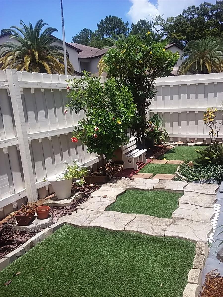
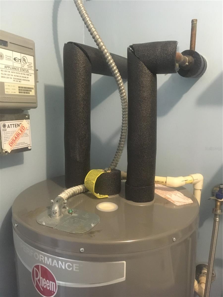
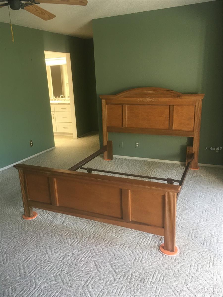
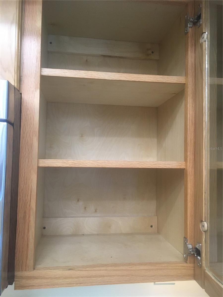
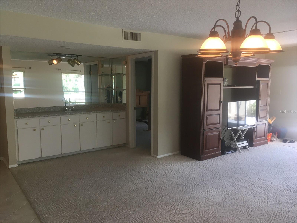
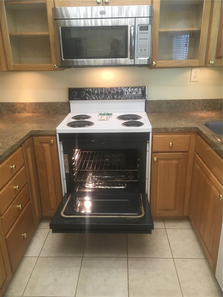
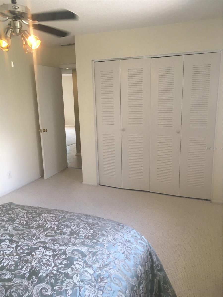
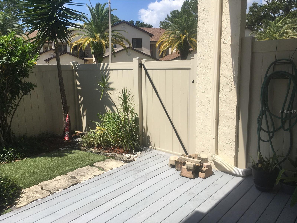
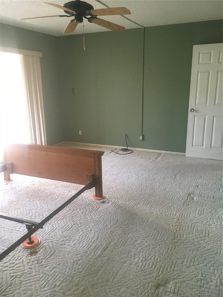
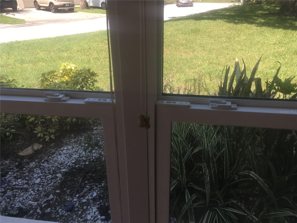
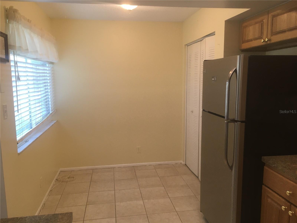
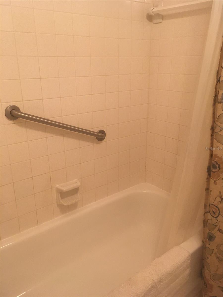
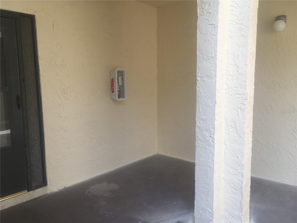
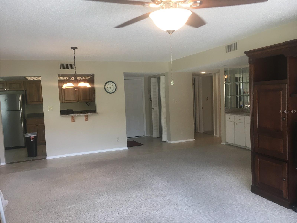
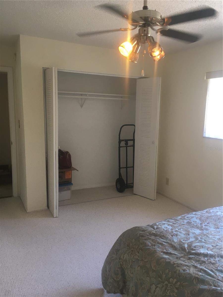
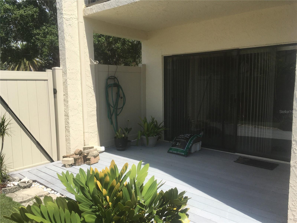
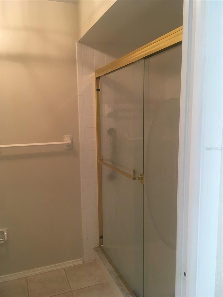
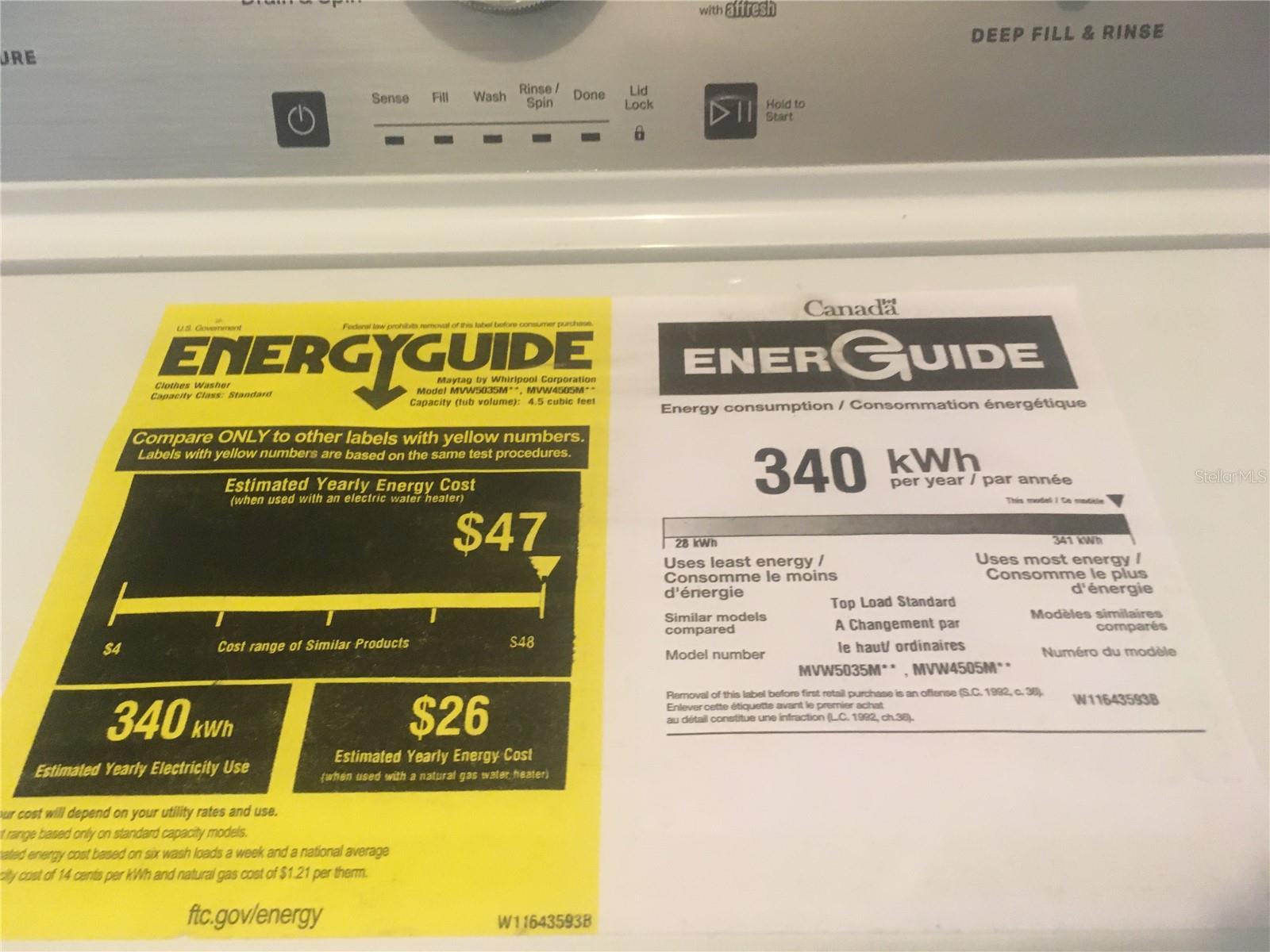
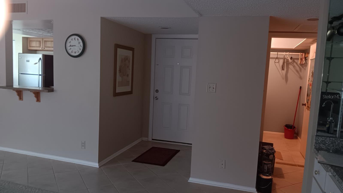
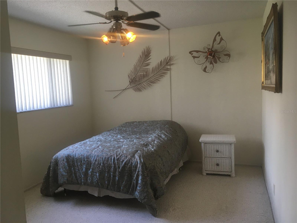
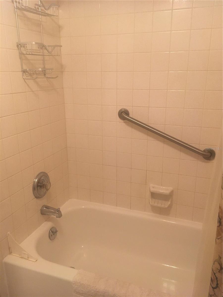
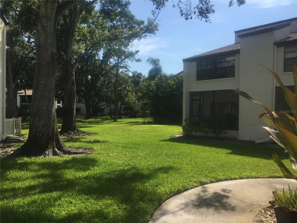
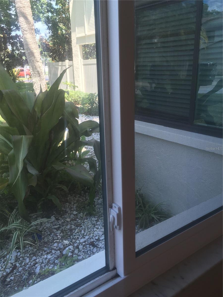
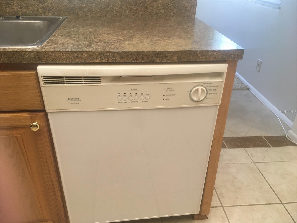
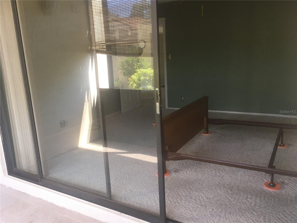
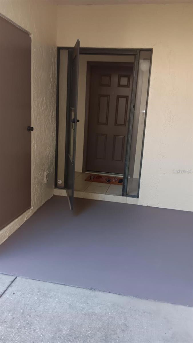
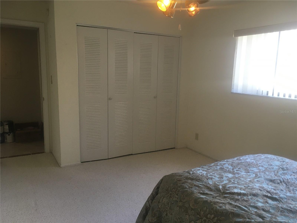
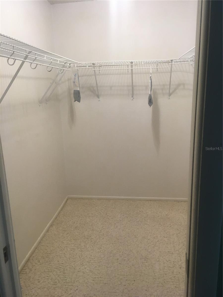
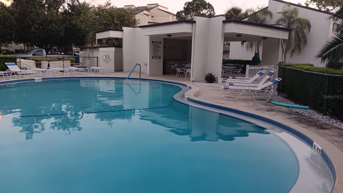
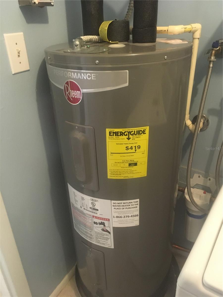
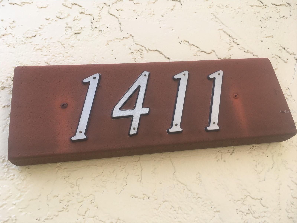
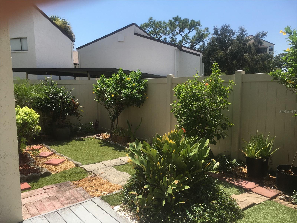
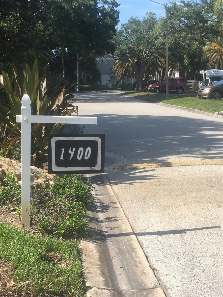
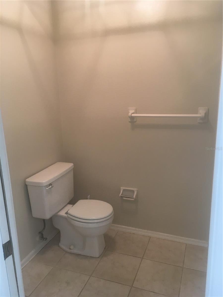
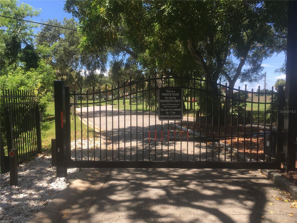
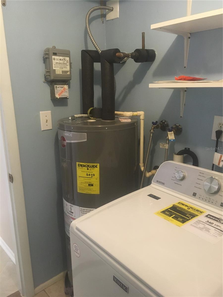
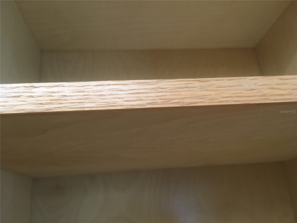
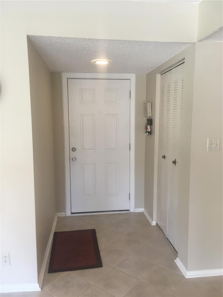
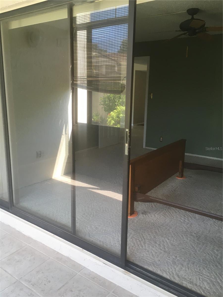
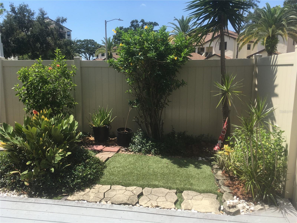
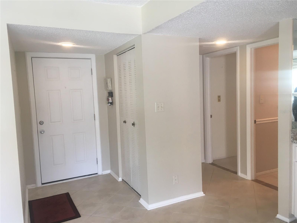
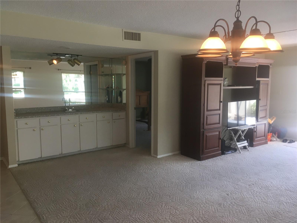
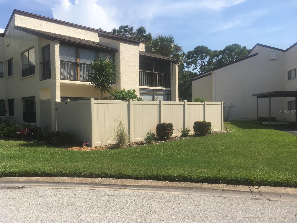
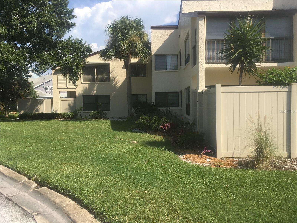
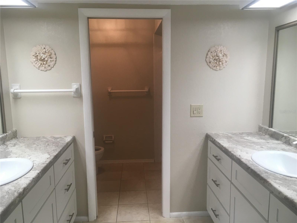
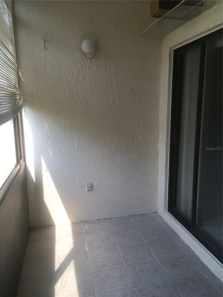
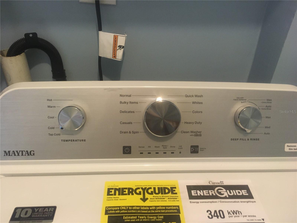
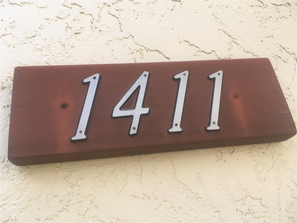
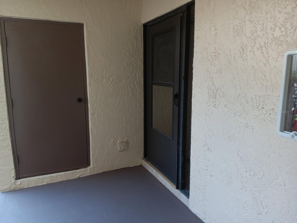
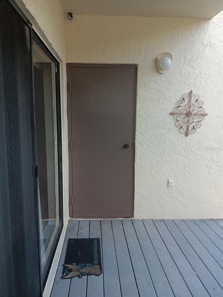
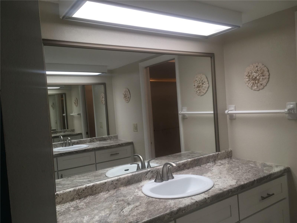
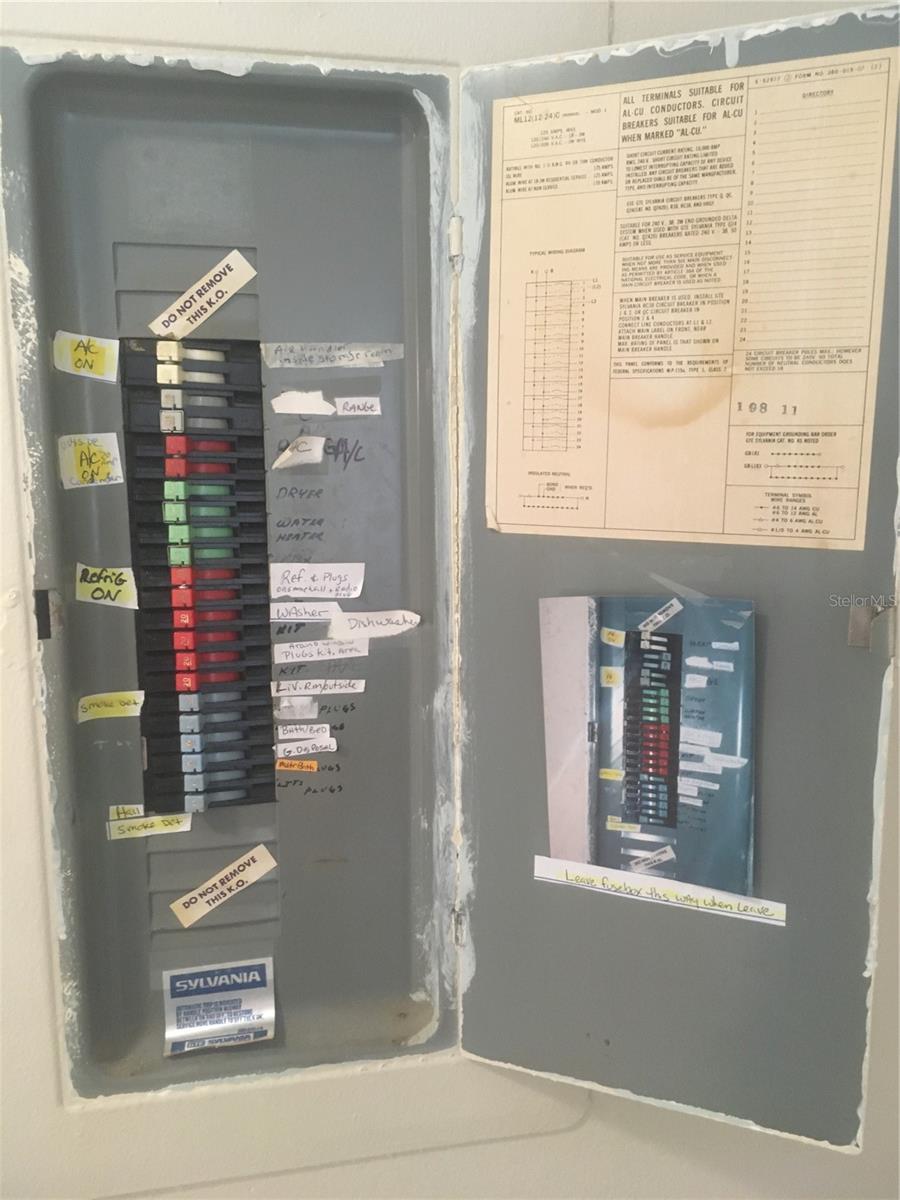
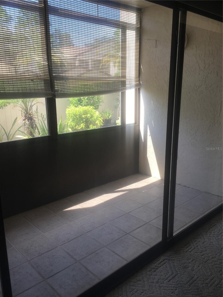
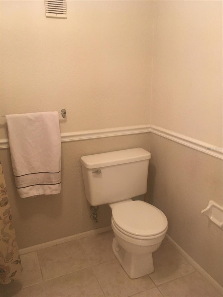
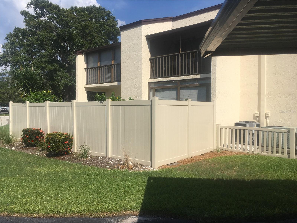
Active
700 STARKEY RD #1411
$253,595
Features:
Property Details
Remarks
Welcome to Forestbrook II A Rare Corner Gem w PRIVATE BACK YARD! This is a GROUND floor unit in a 2 story Bldg. **Tucked away in the park-like setting of Forestbrook II, this loveley & spacious CORNER UNIT—featuring its own grandfathered, fully FENCED BACK YARD, perfect for pets, privacy, and peaceful relaxation. Yes, it is DOG-FRIENDLY. **Love to golf or just enjoy a scenic stroll? You’re in luck—this home is just steps from the rear entrance to East Bay Golf Club. No need to drive—walk out and enjoy the greens anytime. This spacious 1290 htd sf unit has a total of 1557 sf which includes a FRONT/REAR storage closet, a protected front foyer and a large, maintenance-free (composite lumber) REAR DECK – 12.7 X 10.3- which is partially covered - ideal for morning coffee or evening cocktails in your private backyard with a back gate. From the interior foyer with coat closet, you walk into the LIGHT & AIRY open floor plan - From the welcoming interior foyer w coat closet, you step into the open living-dining room with wet bar. Newer windows line the DR/LR wall offering views of a SERENE treed lawn where bunnies graze. The Eat-In kitchen is a chef's delight with: Beautiful solid oak cabinets (including shelving) with soft-close drawers; a full sized PANTRY CLOSET; GENEROUS counter space for prep and serving; LED lighting on dimmers; UNDER CABINET ACCENT LIGHTING for ambiance; A smartly designed microwave that rotates square pans and dishes; Convenient pass-through to the dining area; garbage disposal and water filter at the sink. Enjoy your spacious indoor laundry room with full-size 2024 Maytag Washer, Hotpoint Dryer and 2019 hot water heater that looks brand newwater filtration system for the whole unit; Plenty of shelving for storage/supply needs. Split bedroom plan with the master bedroom is tucked away in the back of the unit, overlooking the backyard. Its bathroom was remodeled in 2021 - two sink vanities with soft close technology. There is a separate room for the toilet and walk in shower. Pocket doors abound in this unit to maximize room sizes. Do you like your clothes and accessories? There is plenty of room in the 7.7X5.9 walk-in closet opposite the bathroom! An extra bonus in the master is the 11.4 X 5.8 tiled sun room overlooking the backyard - plenty of privacy, sunlight and shelving. Both master and guest baths have safety rails in the tub and shower areas. The improvements include: 2025 – building freshly painted; 2024 - Kitchen painted, LR ceiling fan/lights and vinyl fence installed, washer & dryer; 2023 – CHA 2.5 ton, LR painted; 2021 remodeled master bath; 2019 – energy saver hot water heater. The back entrance, in addition to accessing the golf course, takes you the back way to shops along East Bay Dr without ever using the main roads!! Great for biking. The unit comes with carport spot #19. Hurricane Milton took down a small portion of the carport which is being replaced w insurance monies. What an incredible value! The complex is 1/4 mi. from pharmacy, grocer, Autozone, Starbucks, pizza, bar, Sprouts and more. It is 3/4 mi. from nature preserve; 1 mi. from Largo Park, gas station, downtown largo; 5 mi. to the beaches; 5.5 mi. to St Pete-Clearwater Airport; 20 mi. to Tampa Airport. Easy to access. Come and see what this corner unit with private backyard offers you!
Financial Considerations
Price:
$253,595
HOA Fee:
N/A
Tax Amount:
$593
Price per SqFt:
$196.59
Tax Legal Description:
FORESTBROOK II CONDO BLDG 1400, UNIT 1411
Exterior Features
Lot Size:
93223
Lot Features:
N/A
Waterfront:
No
Parking Spaces:
N/A
Parking:
Assigned, Guest
Roof:
Other
Pool:
No
Pool Features:
Gunite
Interior Features
Bedrooms:
2
Bathrooms:
2
Heating:
Central, Electric
Cooling:
Central Air
Appliances:
Dishwasher, Disposal, Dryer, Electric Water Heater, Microwave, Range, Washer
Furnished:
No
Floor:
Carpet, Ceramic Tile
Levels:
One
Additional Features
Property Sub Type:
Condominium
Style:
N/A
Year Built:
1979
Construction Type:
Block, Stucco
Garage Spaces:
No
Covered Spaces:
N/A
Direction Faces:
Northeast
Pets Allowed:
No
Special Condition:
None
Additional Features:
Courtyard, Sliding Doors, Storage
Additional Features 2:
All lease terms and frequency is based on Board approval
Map
- Address700 STARKEY RD #1411
Featured Properties