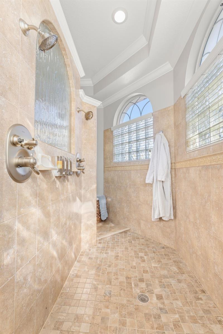
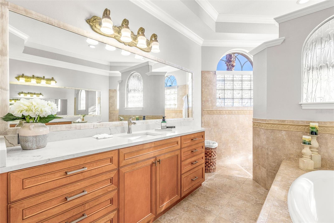
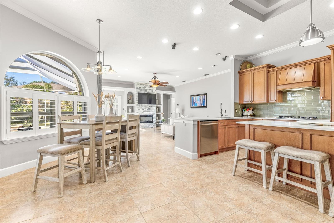
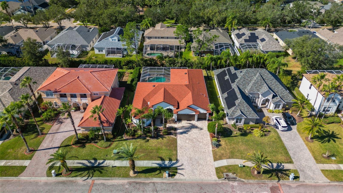
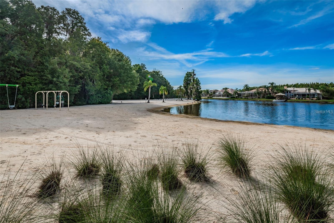
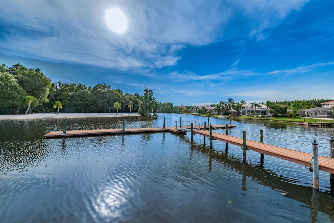
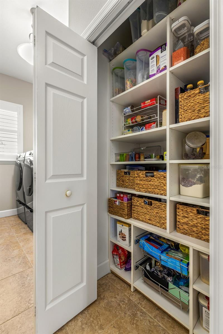
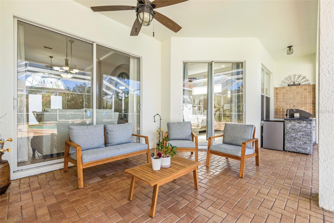
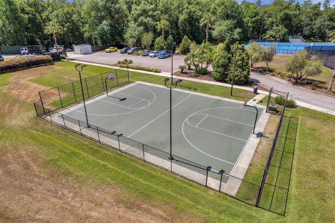
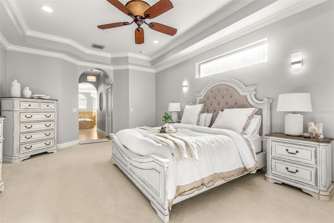
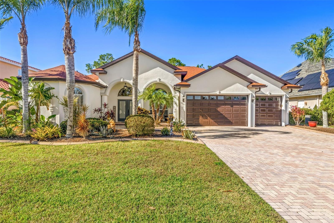
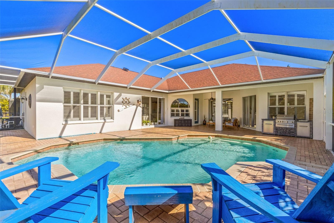
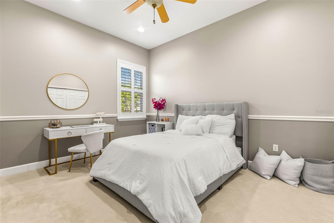
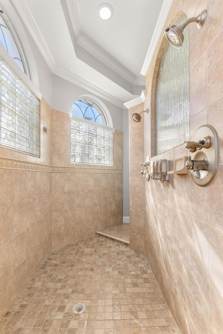
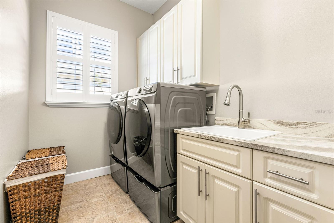
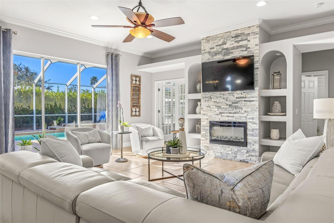
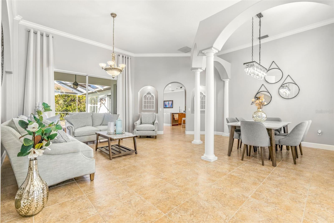
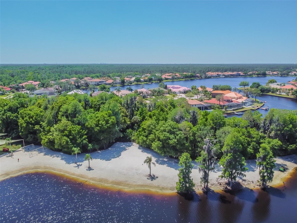
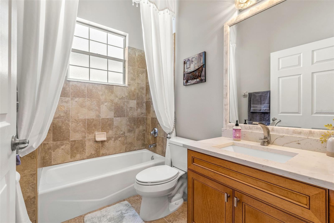
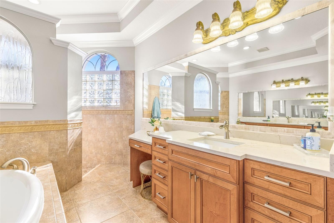
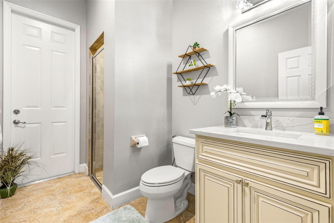
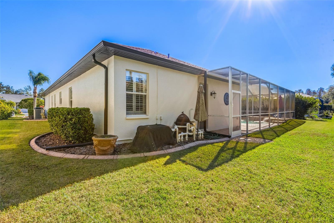
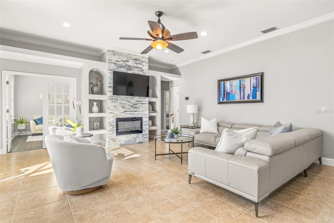
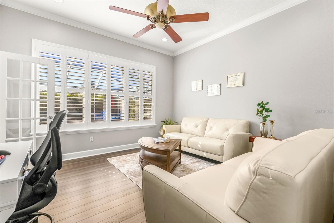
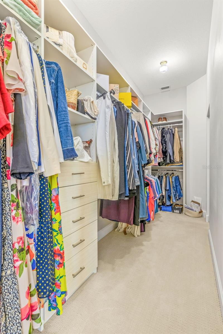
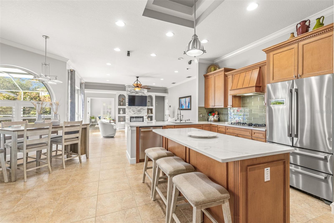
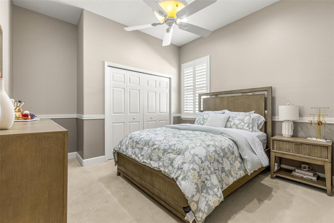
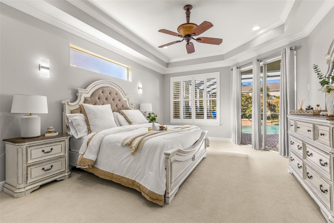
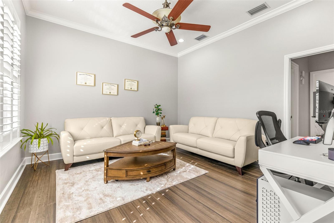
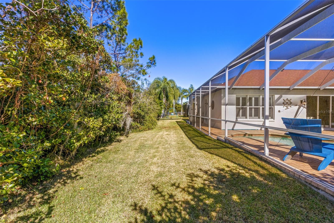
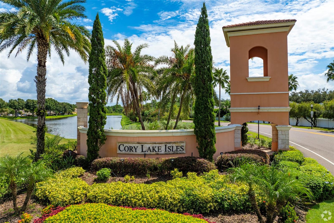
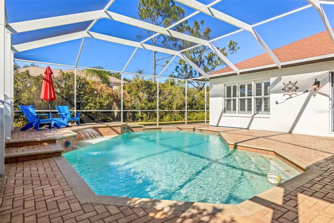
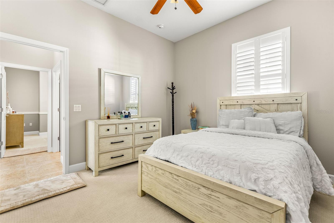
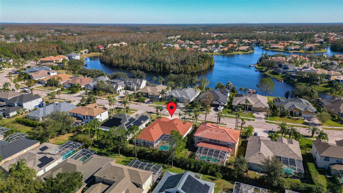
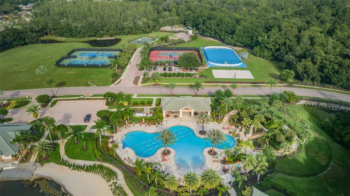
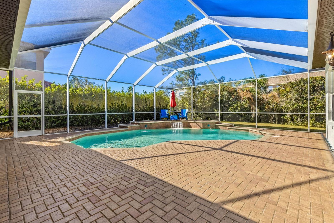
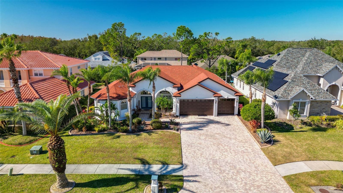
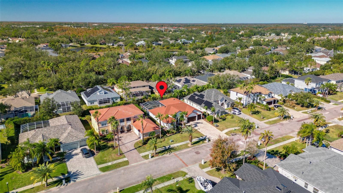
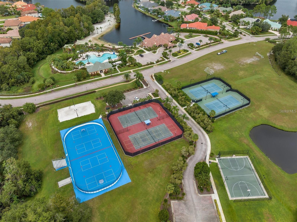
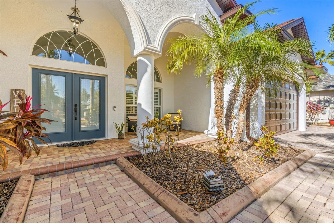
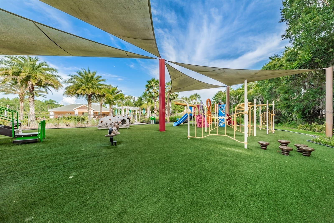
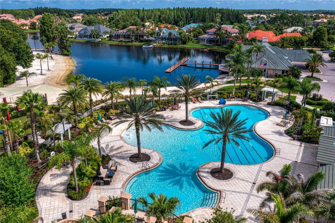
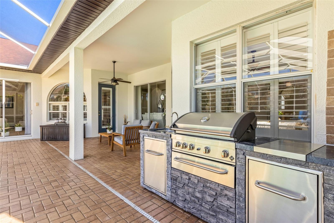
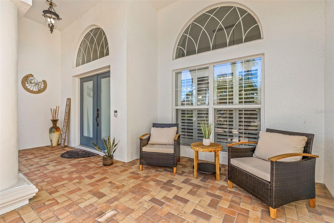
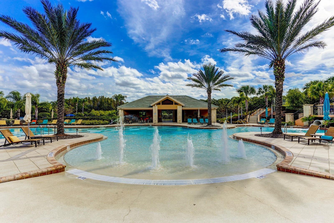
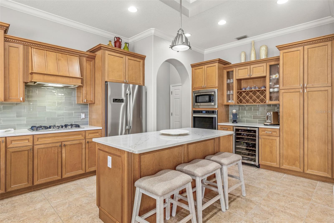
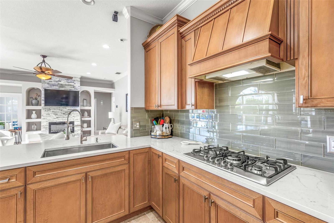
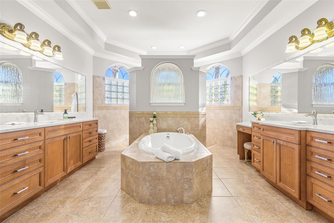
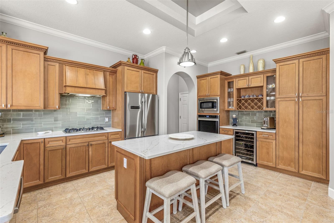
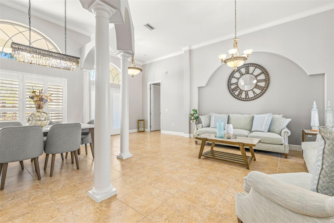
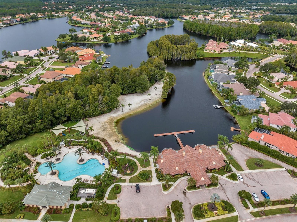
Active
10724 CORY LAKE DR
$799,900
Features:
Property Details
Remarks
Spectacular executive pool home in one of Tampa’s most exclusive water-front communities – Cory Lake Isles. Over 3,000 square feet, this pristine semi-custom home features upgrades and decorator niches throughout. The inviting one-story split floor plan features 4-bedrooms, 3-bathrooms, formal living and dining rooms, separate den/office, laundry room and 5.25” baseboards/crown molding and plantation shutters. Stately double door entry into the formal living and dining rooms w/decorative columns, 18” ceramic tile and view of the swimming pool. To your left is the grand master suite. Large master bedroom features a tray ceiling w/dual crown molding, plush carpet, his/hers closets and sliding doors to the pool. Enter the stunning master bath with his/hers vanities w/quartz countertops, trey ceiling, center placed garden tub, custom walk-through shower w/dual shower heads and decorative glass. Go back through the dining and living rooms into the main living area. Family room features 18” tile, accent wall w/custom stone tile, built-in electric fireplace, surround sound and sliding doors to the pool. Dream kitchen features, newer stainless steel appliances, breakfast bar, wood cabinets w/decorative crown molding, quartz countertops, natural gas cooktop w/built-in exhaust hood, glass tile backsplash, oversized undermount sink, center island, closet pantry, buffet area w/wine fridge and rack and breakfast nook for daily meals. Behind the family room lays the den/office w/French doors and two entry points, engineered hardwood floors and storage closet. Bedrooms-2/3 and bath-2 are found off the family room. Bedrooms feature plush carpeting and custom ceiling fans and bath-2 features a shower/tub combo, custom window treatments and single vanity w/matching quartz countertops. Bedroom-4 is at the rear of the home along w/bath-3. Bath-3 serves as the pool bath w/access to the exterior, walk-in shower and vanity w/matching quartz countertops. Off the kitchen is the laundry room w/utility sink w/granite countertops. Some additional features include; freshly painted exterior, freshly painted interior w/modern bright colors, new roof 2023, new Trane AC 2019, chair rail accented walls w/two-tone paint, custom light fixtures and window treatments, irrigation system, dual garage door openers, new epoxy garage floor, 2 solar attic fans, natural gas appliances and more. This home is made for outdoor living featuring a beautiful heated swimming pool w/screened enclosure, water features, auto cleaner, LED lights and pavered deck, covered seating area and privacy landscaping. Eye catching front elevation w/custom landscaping and decorative curbing, covered front porch and 3-car garage w/extra wide driveway and front walk w/pavers. Cory Lake Isles one of Tampa’s most exclusive communities w/two guarded entrances. Community features brick paver streets and a 165-acre ski lake for all your boating fun. The community Beach Club is open to all residents and features a private beach and community boat ramp. Amenities include; resort style pool, fitness center, four parks, basketball & tennis courts, roller hockey rink, beach volleyball court, soccer field and playground. Ideal location close to schools, restaurants, shops and I-75 for easy commuting to downtown and TIA.
Financial Considerations
Price:
$799,900
HOA Fee:
316
Tax Amount:
$10100
Price per SqFt:
$261.92
Tax Legal Description:
CORY LAKE ISLES PHASE 2 UNIT 4 LOT 36 BLOCK 3
Exterior Features
Lot Size:
10373
Lot Features:
Landscaped, Sidewalk, Street Brick, Paved
Waterfront:
No
Parking Spaces:
N/A
Parking:
Driveway, Garage Door Opener, Oversized
Roof:
Shingle
Pool:
Yes
Pool Features:
Gunite, Heated, In Ground, Lighting, Pool Sweep, Screen Enclosure, Tile
Interior Features
Bedrooms:
4
Bathrooms:
3
Heating:
Central, Natural Gas
Cooling:
Central Air, Attic Fan
Appliances:
Built-In Oven, Convection Oven, Cooktop, Dishwasher, Disposal, Gas Water Heater, Microwave, Range Hood, Refrigerator, Trash Compactor, Water Softener, Wine Refrigerator
Furnished:
Yes
Floor:
Carpet, Ceramic Tile, Hardwood
Levels:
One
Additional Features
Property Sub Type:
Single Family Residence
Style:
N/A
Year Built:
2005
Construction Type:
Block, Stucco
Garage Spaces:
Yes
Covered Spaces:
N/A
Direction Faces:
East
Pets Allowed:
No
Special Condition:
None
Additional Features:
Private Mailbox, Rain Gutters, Sidewalk, Sliding Doors, Sprinkler Metered
Additional Features 2:
Must own for 1 year before leasing.
Map
- Address10724 CORY LAKE DR
Featured Properties