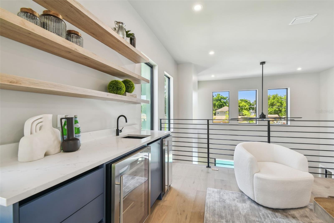
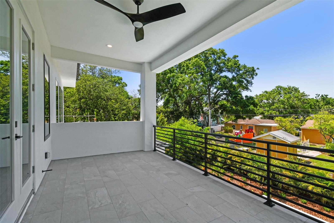
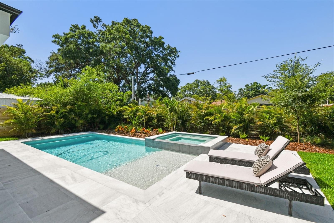
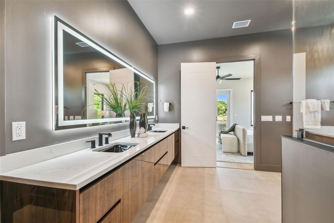
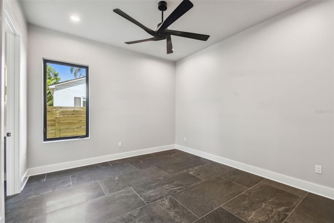
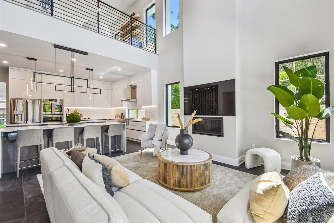
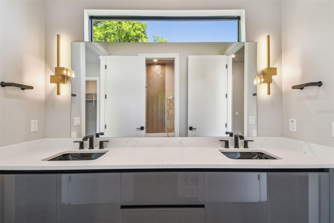
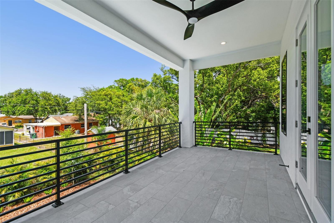
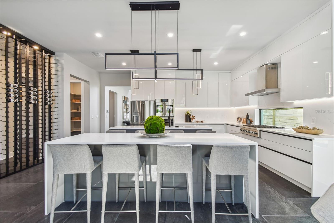
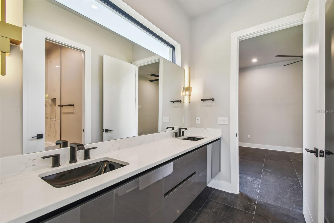
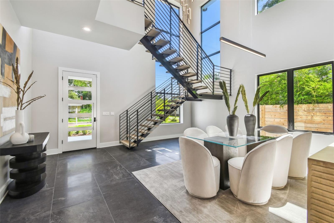
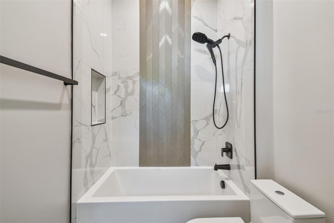
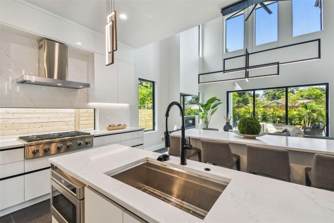
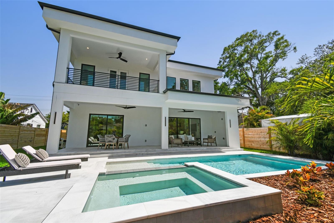
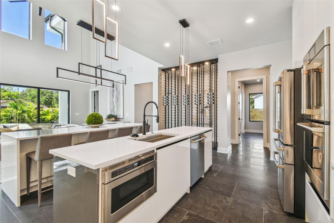
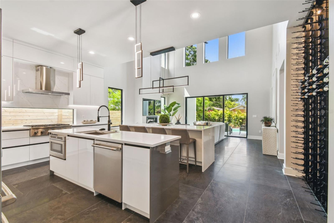
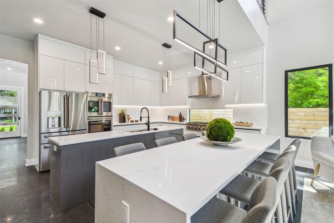
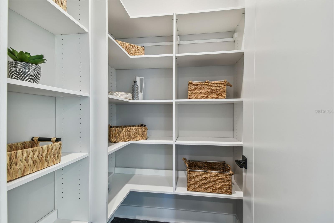
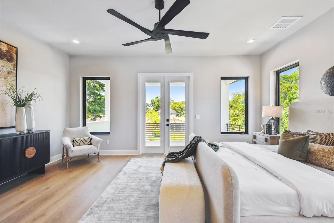
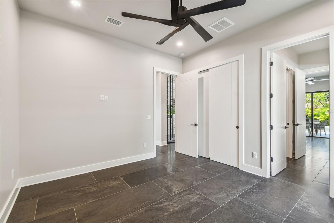
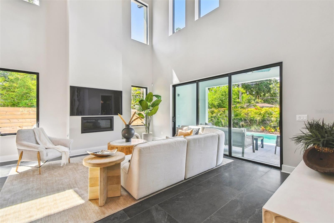
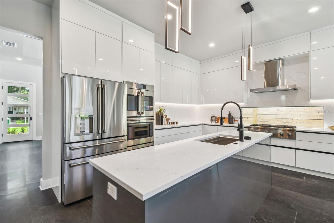
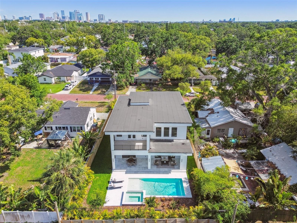
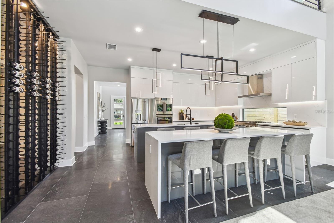
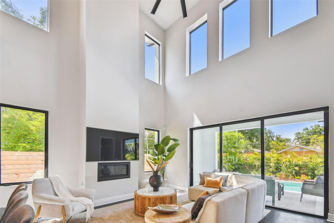
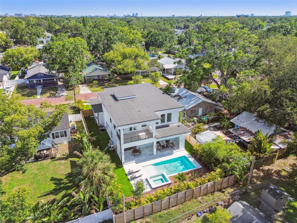
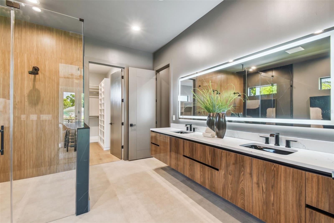
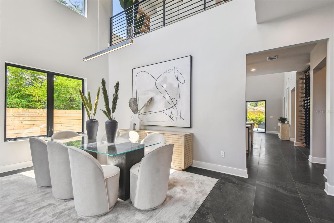
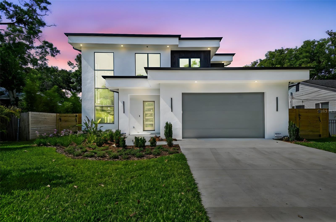
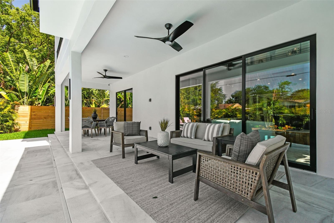
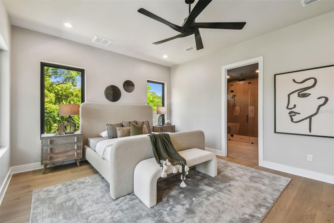
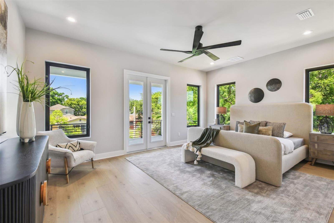
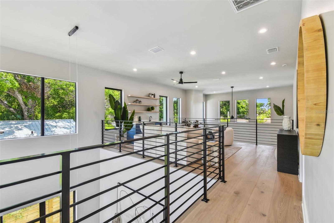
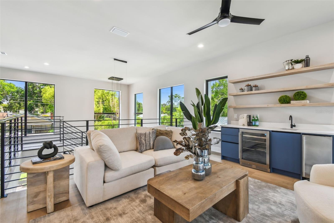
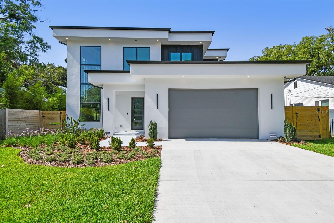
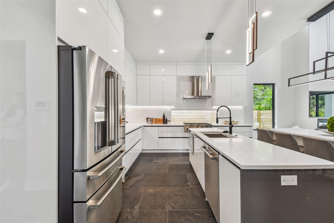
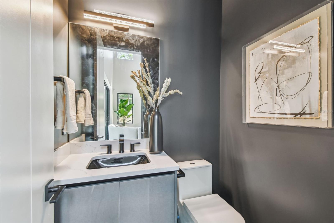
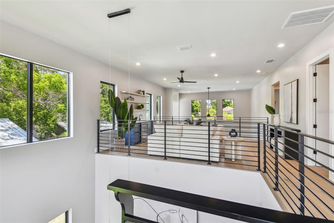
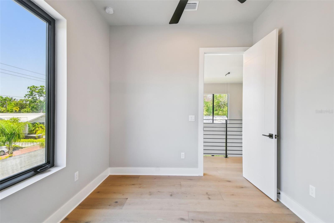
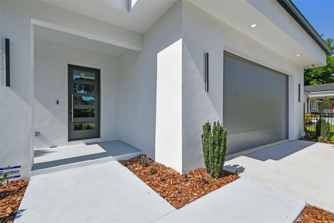
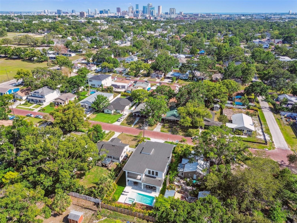
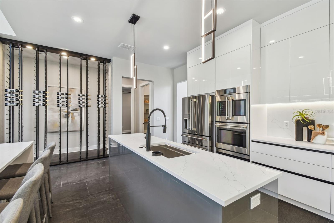
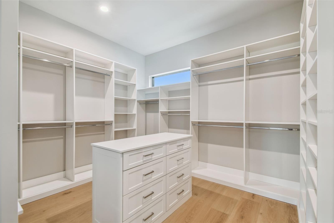
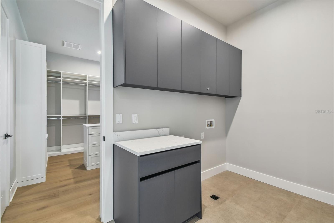
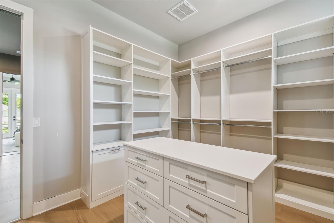
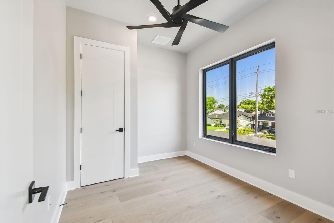
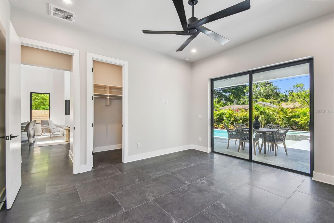
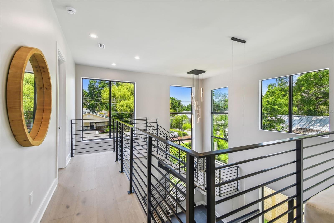
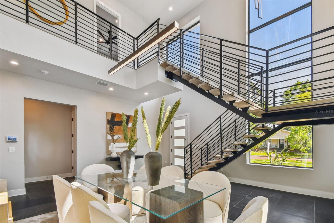
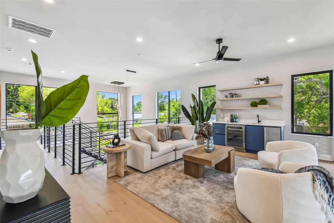
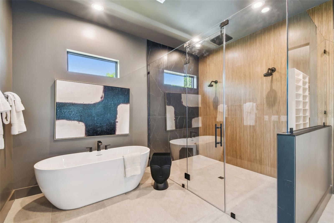
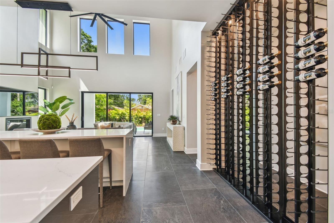
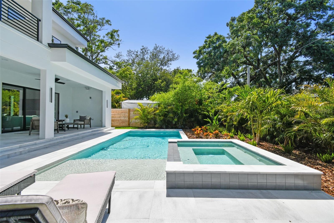
Active
715 W PENINSULAR ST
$1,700,000
Features:
Property Details
Remarks
Luxury living in the heart of Riverside Heights! This sleek, modern, new-construction masterpiece is move-in ready and thoughtfully designed with every upgrade imaginable. From the moment you step inside, you’re greeted by a spacious, open dining room bathed in natural light streaming through oversized, vertical windows. The gourmet kitchen is a chef’s dream, boasting quartz countertops, GE Café Collection appliances, double kitchen islands with ample storage, a glass cleaner faucet, a 6-burner gas range, and built-in double convection ovens, one with French doors. The family room includes a gas fireplace, perfect for cozy evenings, and opens via sliders to a covered lanai and a stunning marble pool deck, ideal for entertaining by the heated saltwater pool and spa. A stylish, glass-enclosed wine room, with capacity for 270 bottles, serves as a chic accent to the living space. The first floor features two large bedrooms sharing a Jack-and-Jill bathroom, complemented by color-drenched paint, 24” x 48” tile floors, and a level 4 drywall finish for a polished look. Ascend the floating staircase with a modern black iron rail to discover light-colored engineered hardwood floors and a versatile loft with a wet bar, ice maker, and beverage refrigerator. The primary suite is a true retreat, featuring an oversized balcony overlooking the pool. You’ll feel like you’re on vacation every day! The spa-inspired primary bath includes floating cabinets with underlighting, a freestanding tub, and an oversized shower with three shower heads. The primary walk-in closet is a masterpiece of organization, with built-ins, an island, and direct access to the laundry room. Additional highlights include 10’ ceilings, 8’ interior doors, solid wood shelving in all closets, a tankless gas water heater, and an oversized garage designed to comfortably fit two cars. The home is pre-plumbed for a whole-house generator, a gas fire pit, and an outdoor kitchen, offering endless possibilities for customization. Nestled in Tampa’s historic Riverside Heights, this home is at the heart of a vibrant, redeveloped urban community just minutes from Downtown Tampa. Enjoy unparalleled access to local gems like Armature Works, Water Works Park, trendy craft breweries, and acclaimed restaurants. Three nearby city parks provide direct access to the Hillsborough River for kayaking, paddleboarding, and more. With the Tampa Riverwalk extension and proximity to cultural hubs like the Straz Center and Amalie Arena, this location blends serene residential charm with the pulse of urban living. This is more than a home—it’s a lifestyle. Don’t miss your chance to own a piece of Riverside Heights’ renaissance in this meticulously crafted residence.
Financial Considerations
Price:
$1,700,000
HOA Fee:
N/A
Tax Amount:
$2852
Price per SqFt:
$551.77
Tax Legal Description:
BUFFALO HEIGHTS LOT 13 BLOCK 28
Exterior Features
Lot Size:
7800
Lot Features:
City Limits, Landscaped
Waterfront:
No
Parking Spaces:
N/A
Parking:
Oversized
Roof:
Shingle
Pool:
Yes
Pool Features:
Gunite, In Ground, Lighting, Pool Alarm, Salt Water, Self Cleaning
Interior Features
Bedrooms:
4
Bathrooms:
3
Heating:
Central
Cooling:
Central Air
Appliances:
Bar Fridge, Built-In Oven, Convection Oven, Cooktop, Dishwasher, Disposal, Gas Water Heater, Ice Maker, Range, Range Hood, Refrigerator, Tankless Water Heater
Furnished:
Yes
Floor:
Ceramic Tile, Hardwood
Levels:
Two
Additional Features
Property Sub Type:
Single Family Residence
Style:
N/A
Year Built:
2025
Construction Type:
Block, Stucco, Frame
Garage Spaces:
Yes
Covered Spaces:
N/A
Direction Faces:
South
Pets Allowed:
Yes
Special Condition:
None
Additional Features:
Balcony, Hurricane Shutters, Lighting, Sliding Doors
Additional Features 2:
N/A
Map
- Address715 W PENINSULAR ST
Featured Properties