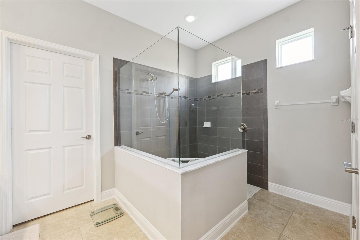
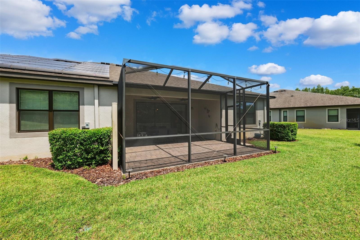
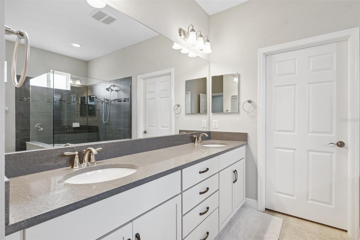
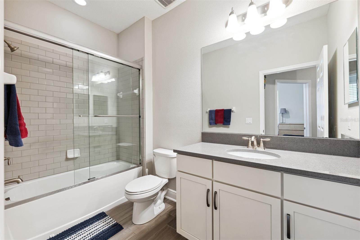
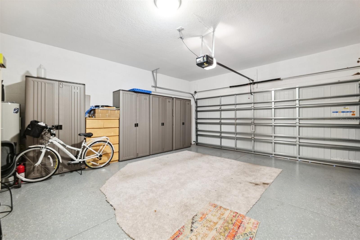
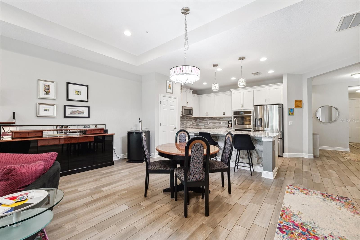
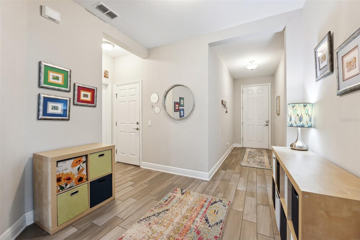
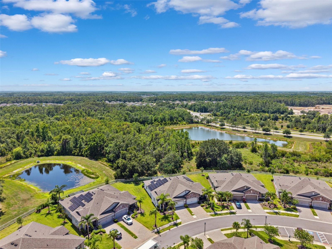
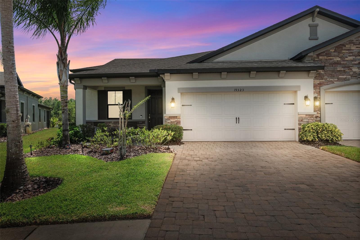
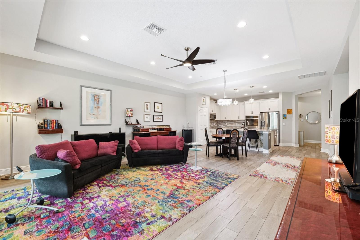
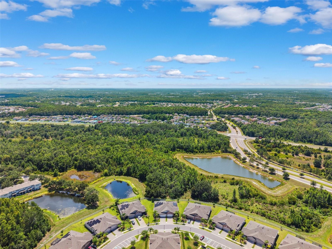
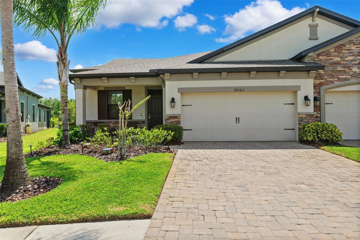
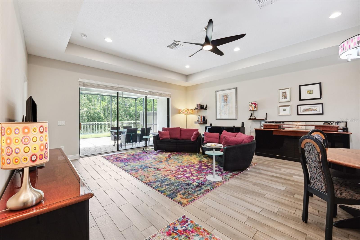
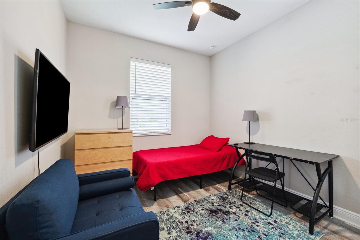
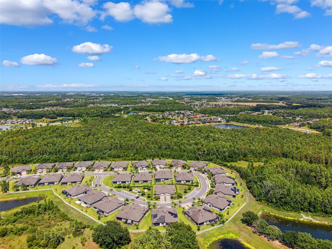
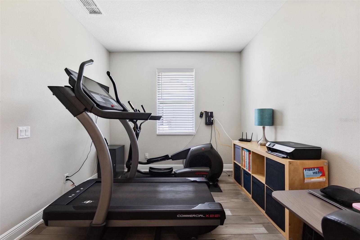
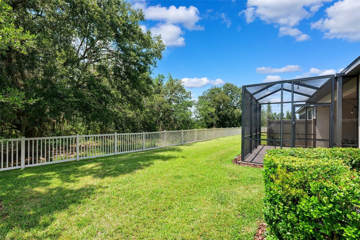
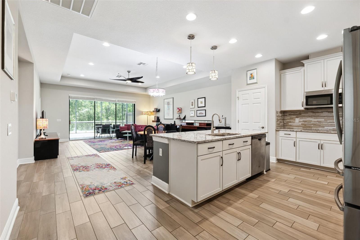
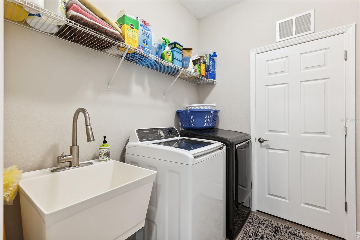
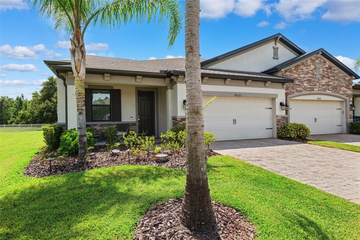
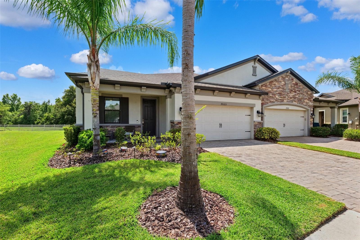
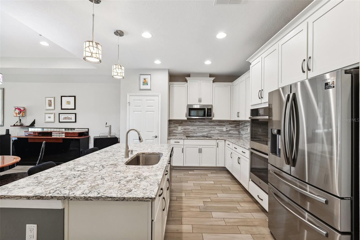
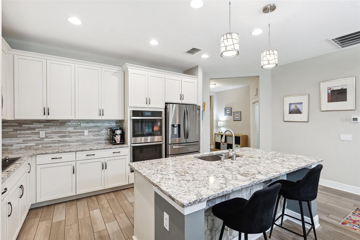
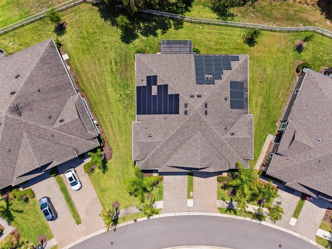
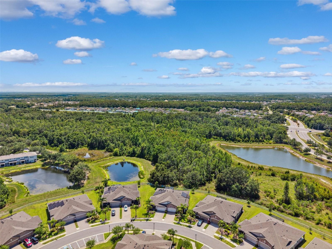
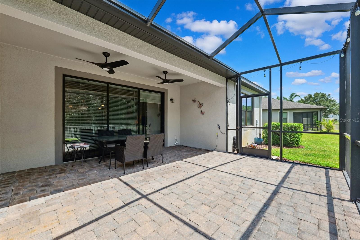
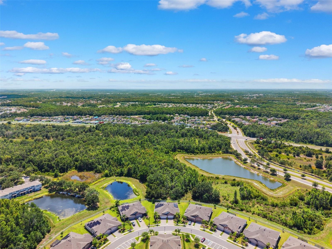
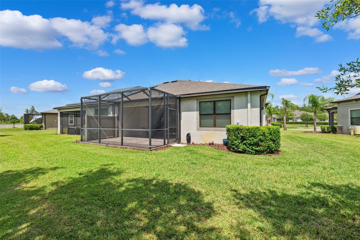
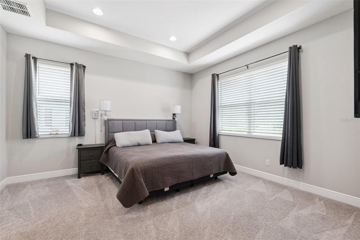
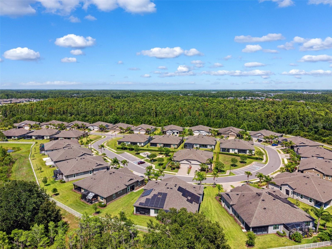
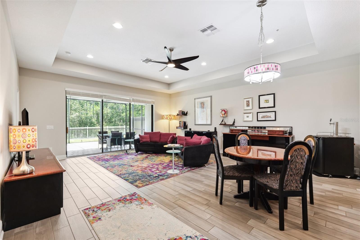
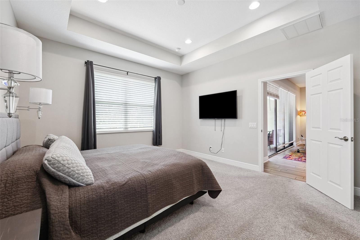
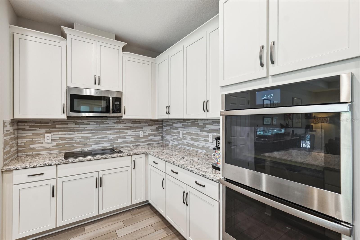
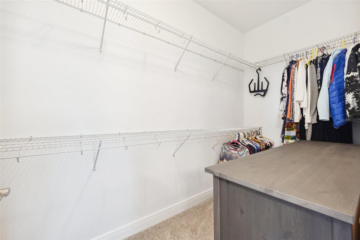
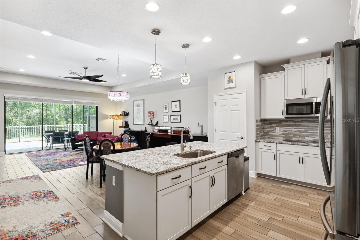
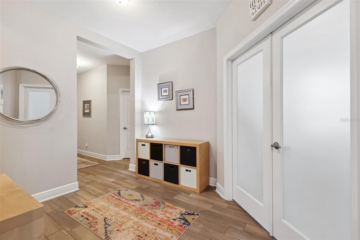
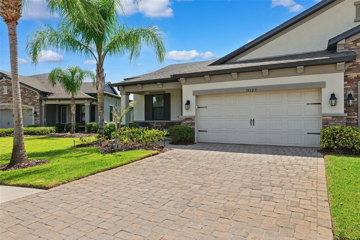
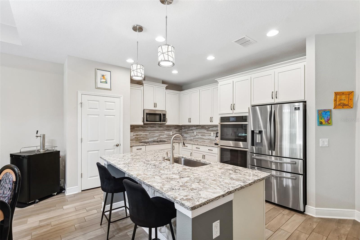
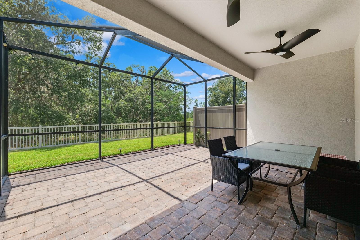
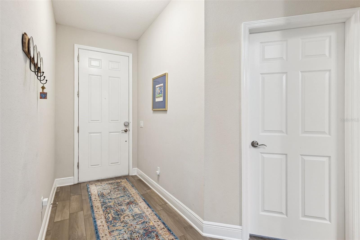
Active
19323 HAWK VALLEY DR
$405,000
Features:
Property Details
Remarks
Move-In Ready! Discover the perfect blend of luxury and low-maintenance living in the gated community of Hawk Valley Villas at K-Bar Ranch. This stunning villa offers a prime New Tampa location with tranquil conservation and pond views—enjoy breathtaking sunsets from your extra large screened paver lanai. The M/I Homes Costa floorplan is designed for entertaining, featuring a gourmet kitchen complete with stainless steel built-in double ovens, a cooktop, and 42” premium pewter linen cabinetry. A large quartz island opens seamlessly into the expansive great room with tray ceiling, ideal for gatherings. Stylish porcelain wood-look tile in soft gray tones flows through the main living areas, creating a warm and cohesive look. A private study with double frosted glass French doors offers a quiet space to work or relax. The elegant primary suite features a tray ceiling, generous walk-in closet, and a luxurious en-suite bath with dual vanities and an oversized walk-in shower. Enjoy maintenance-free living with HOA services that include lawn care, exterior irrigation, pest control, roof and exterior paint, plus access to a resort-style pool, clubhouse, and tennis courts. In addition to this, the home features solar panels with a low monthly payment of just $118 per month, bringing the average electric bill to under $25 - offering incredible energy efficiency and long term savings. This is the lifestyle you’ve been waiting for—make it yours at Hawk Valley Villas!
Financial Considerations
Price:
$405,000
HOA Fee:
285
Tax Amount:
$7257
Price per SqFt:
$228.17
Tax Legal Description:
K-BAR RANCH PARCEL C LOT 31
Exterior Features
Lot Size:
6835
Lot Features:
N/A
Waterfront:
No
Parking Spaces:
N/A
Parking:
Driveway, Garage Door Opener, Guest
Roof:
Shingle
Pool:
No
Pool Features:
N/A
Interior Features
Bedrooms:
2
Bathrooms:
2
Heating:
Central
Cooling:
Central Air
Appliances:
Built-In Oven, Convection Oven, Cooktop, Dishwasher, Disposal, Electric Water Heater, Microwave, Refrigerator
Furnished:
No
Floor:
Carpet, Tile
Levels:
One
Additional Features
Property Sub Type:
Villa
Style:
N/A
Year Built:
2019
Construction Type:
Concrete
Garage Spaces:
Yes
Covered Spaces:
N/A
Direction Faces:
East
Pets Allowed:
Yes
Special Condition:
None
Additional Features:
Rain Gutters, Sliding Doors
Additional Features 2:
Buyer to verify
Map
- Address19323 HAWK VALLEY DR
Featured Properties