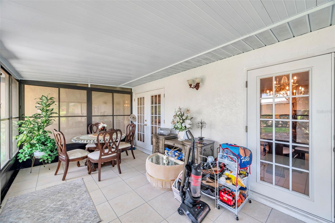
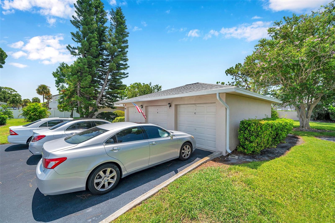
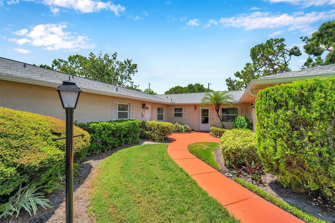
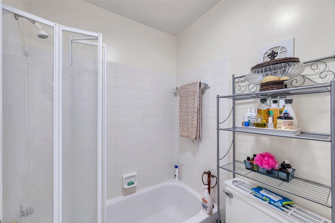
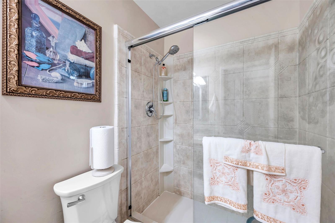
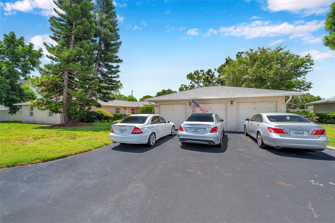
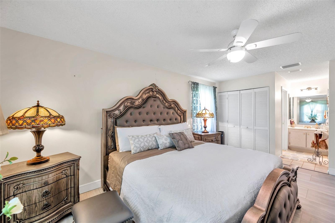
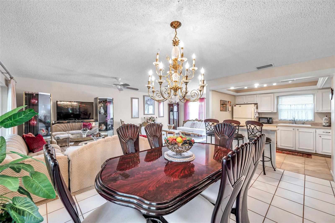
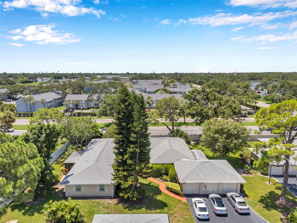
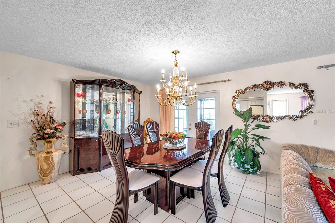
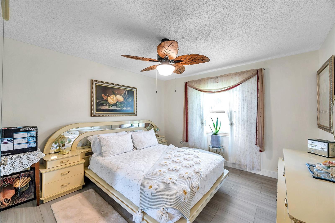
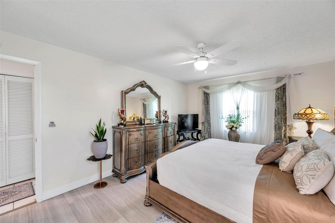
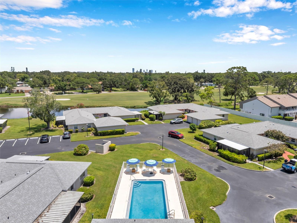
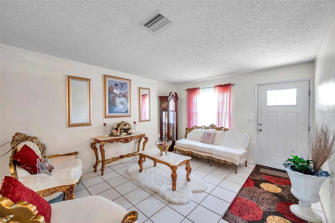
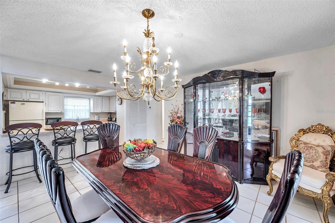
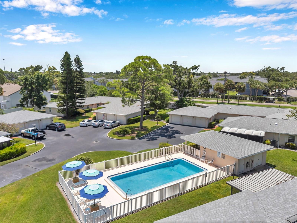
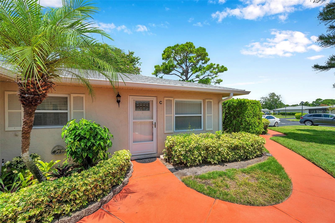
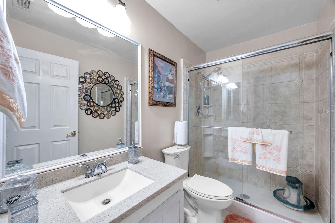
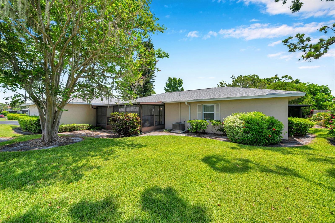
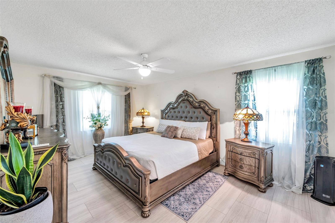
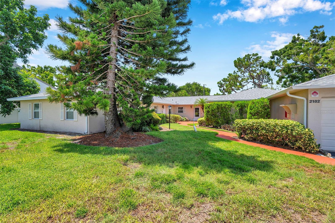
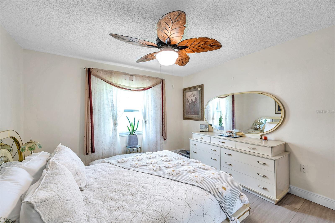
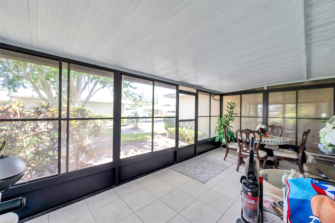
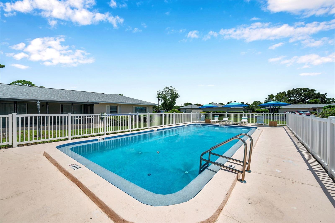
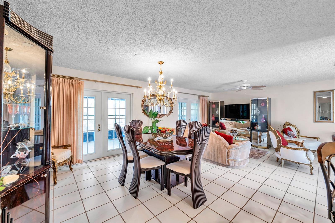
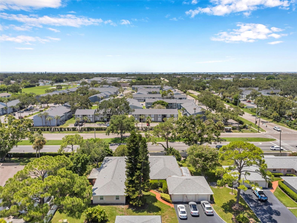
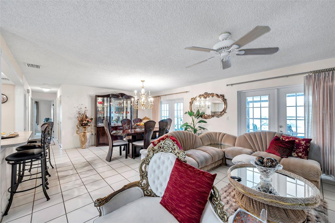
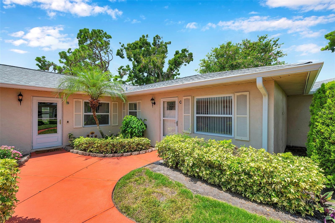
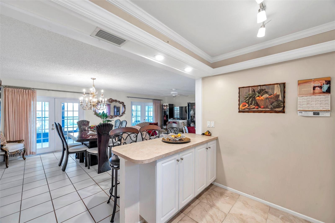
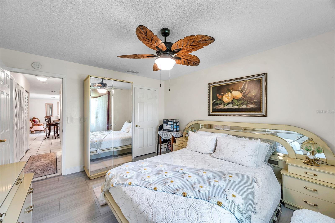
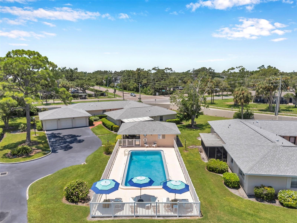
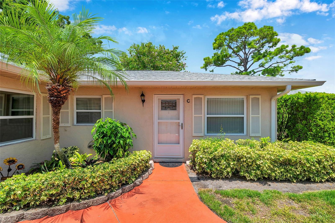
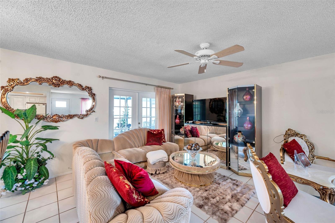
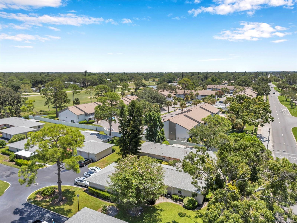
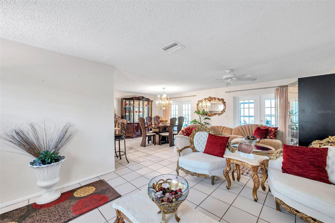
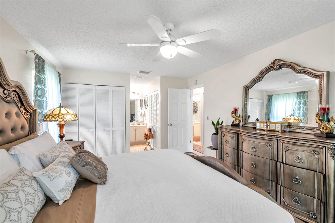
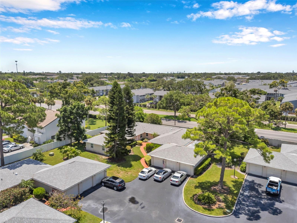
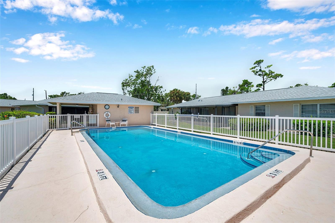
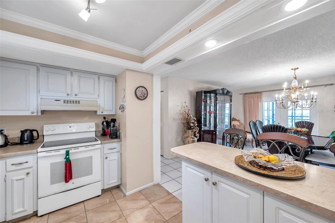
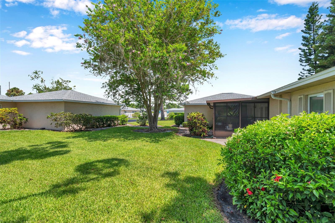
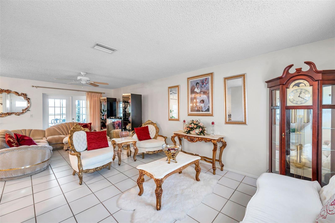
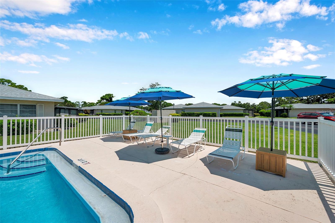
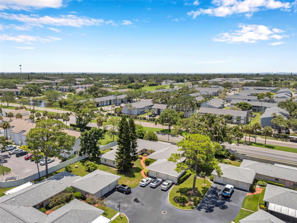
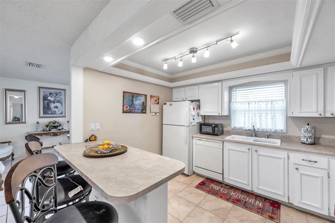
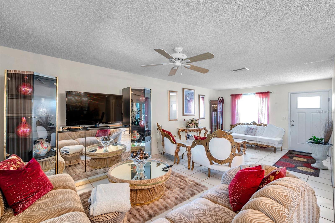
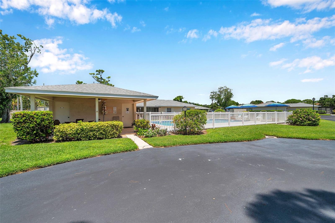
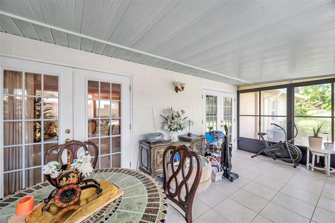
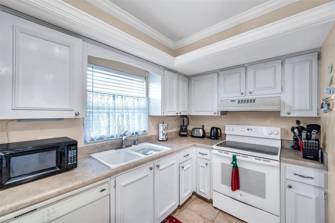
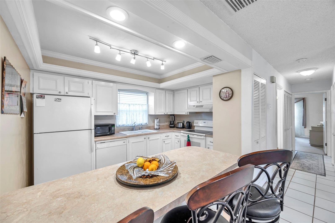
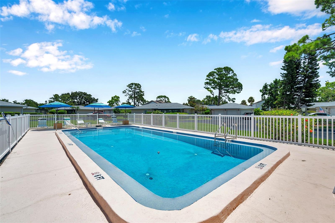
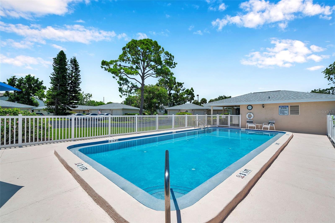
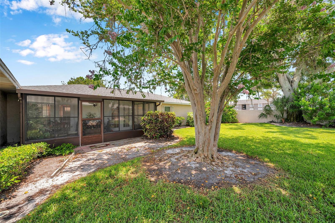
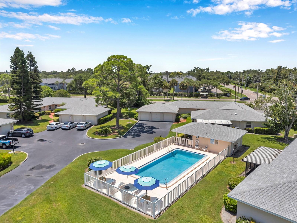
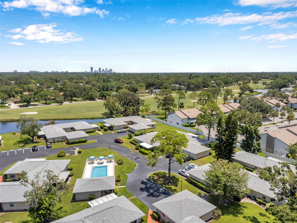
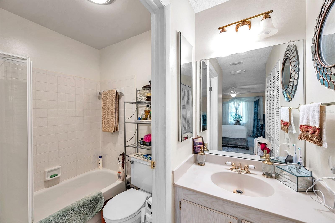
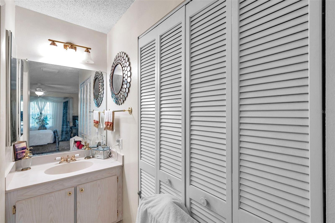
Active
2182 CORINNE CT S #C
$299,900
Features:
Property Details
Remarks
Welcome to Country Club Villas! This tastefully decorated 2 bedroom, 2 bath home also comes with a private 1 car garage and storage! The main living area is shared with the dining area with twin sets of French Doors that open to a large, enclosed air-conditioned Florida Room which overlooks a tranquil landscaped backyard. The Florida Room contains approximately 188 sq ft. of space to use as an office, workout room, craft area, or additional entertaining space. There is also an indoor laundry that comes with a Full-size Washer and Dryer. The bedrooms are quite sizable. The master bath ensuite includes a separate vanity space from the walk in shower and two built-in closets. The guest bedroom has a generous sized walk-in closet, and the guest bath has a tub/shower combo. The location of this villa puts you close to grocery stores, shops, numerous dining options and is a short commute from the bustling downtown and waterfront area of St Petersburg with its boutique shopping, dining, museums, and many entertainment venues. It is a short drive to Fort DeSoto and the beautiful sands of St Petersburg Beach. Easy commute to Tampa and Tampa International Airport to the north and the iconic Skyway Bridge and Sarasota/Bradenton area to the south. Monthly maintenance fee includes exterior building maintenance, grounds maintenance, community pool, cable TV, water, sewer and trash and internet. Roof replaced in 2022.
Financial Considerations
Price:
$299,900
HOA Fee:
N/A
Tax Amount:
$1824
Price per SqFt:
$254.15
Tax Legal Description:
COUNTRY CLUB VILLAS CONDO BLDG 8, UNIT C
Exterior Features
Lot Size:
0
Lot Features:
Sidewalk, City Limits, Near Golf Course, Paved, Landscaped
Waterfront:
No
Parking Spaces:
N/A
Parking:
Guest, Garage Door Opener
Roof:
Shingle
Pool:
No
Pool Features:
In Ground
Interior Features
Bedrooms:
2
Bathrooms:
2
Heating:
Central, Electric
Cooling:
Central Air
Appliances:
Dishwasher, Disposal, Dryer, Electric Water Heater, Range, Refrigerator, Washer
Furnished:
Yes
Floor:
Ceramic Tile, Vinyl
Levels:
One
Additional Features
Property Sub Type:
Villa
Style:
N/A
Year Built:
1980
Construction Type:
Block, Stucco
Garage Spaces:
Yes
Covered Spaces:
N/A
Direction Faces:
Southeast
Pets Allowed:
No
Special Condition:
None
Additional Features:
Sidewalk, Sliding Doors
Additional Features 2:
Contact property manager for lease restrictions.
Map
- Address2182 CORINNE CT S #C
Featured Properties