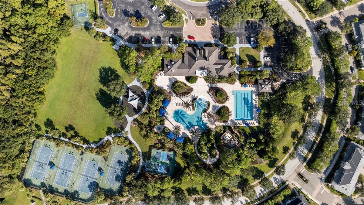
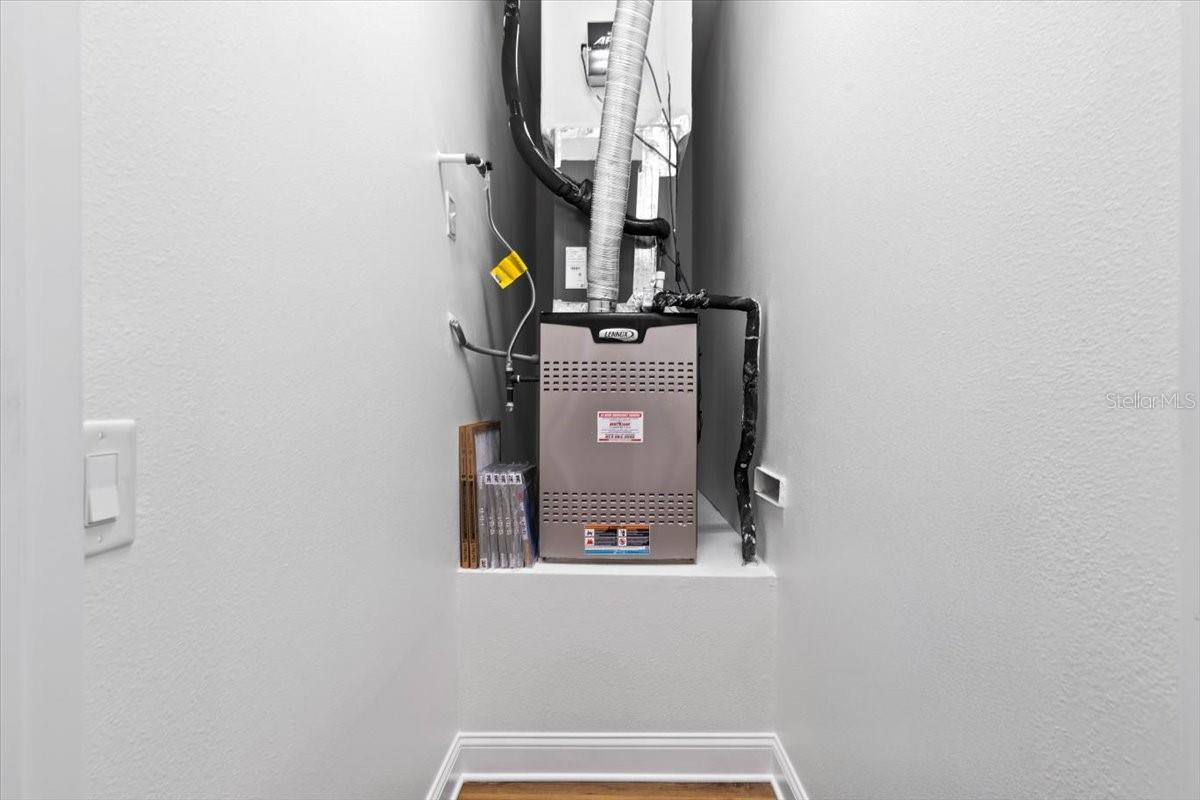
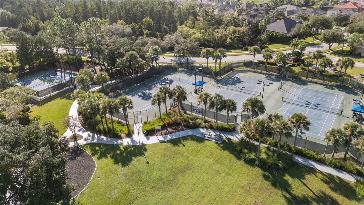
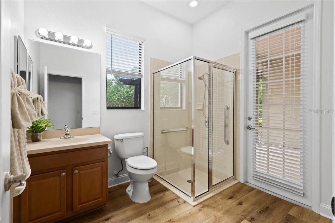
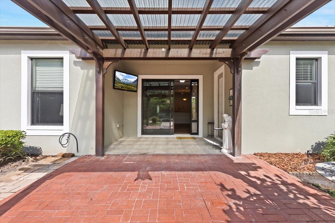

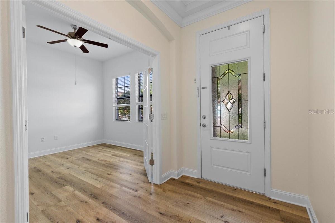
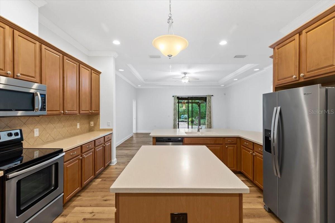
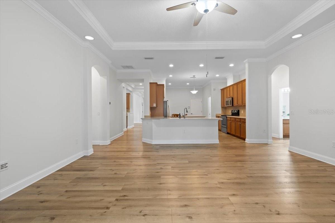
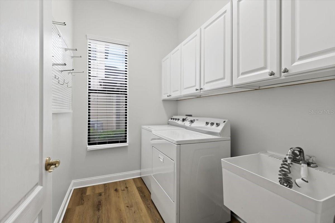
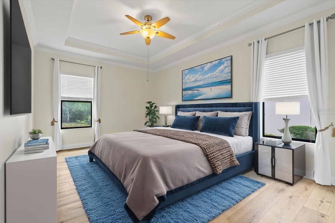
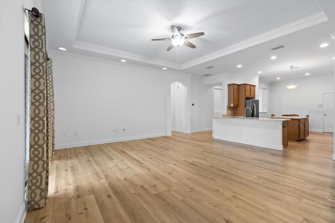
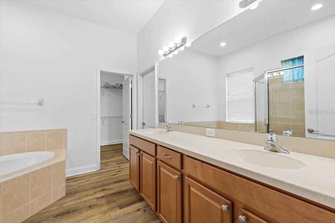
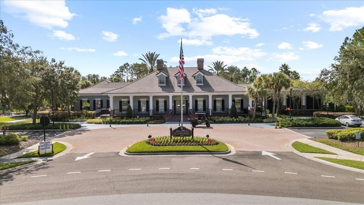
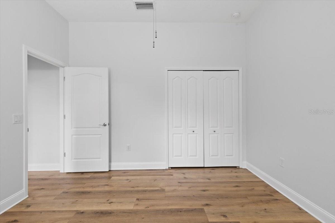
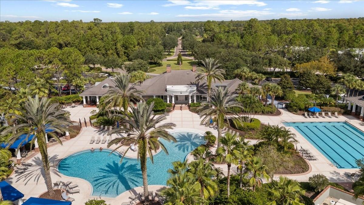
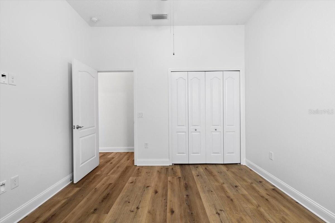
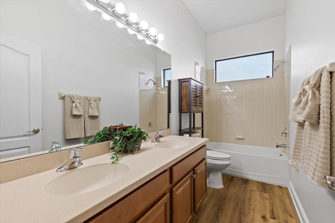
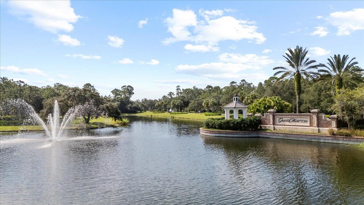
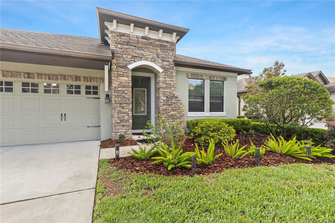
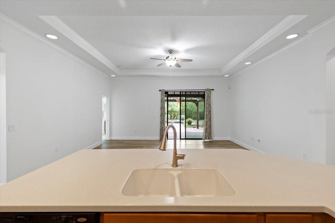
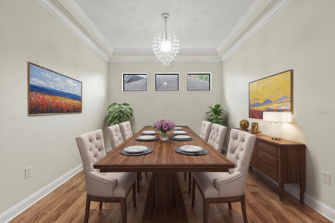
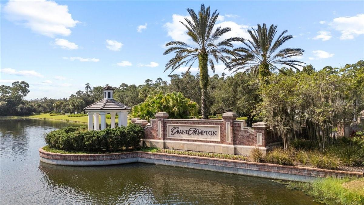
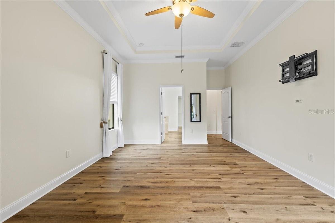
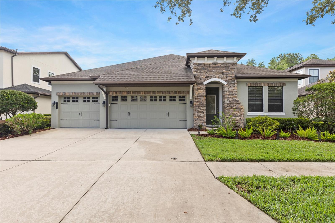
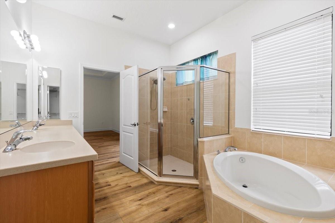
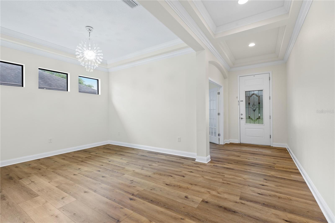
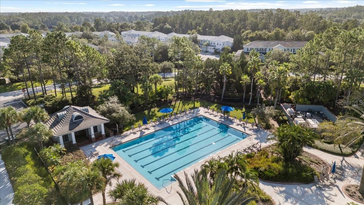
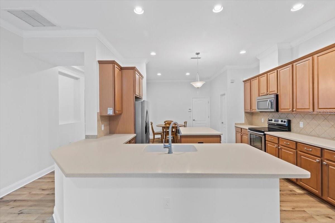
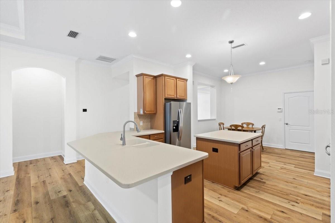
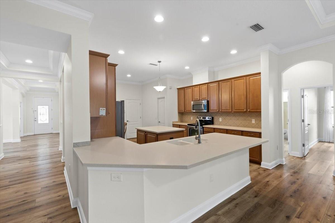
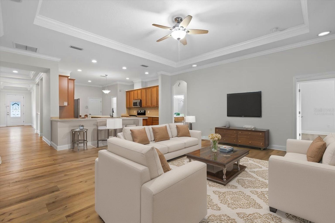
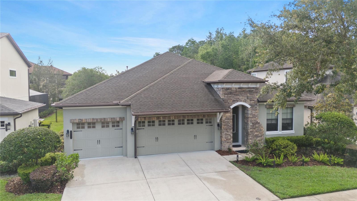
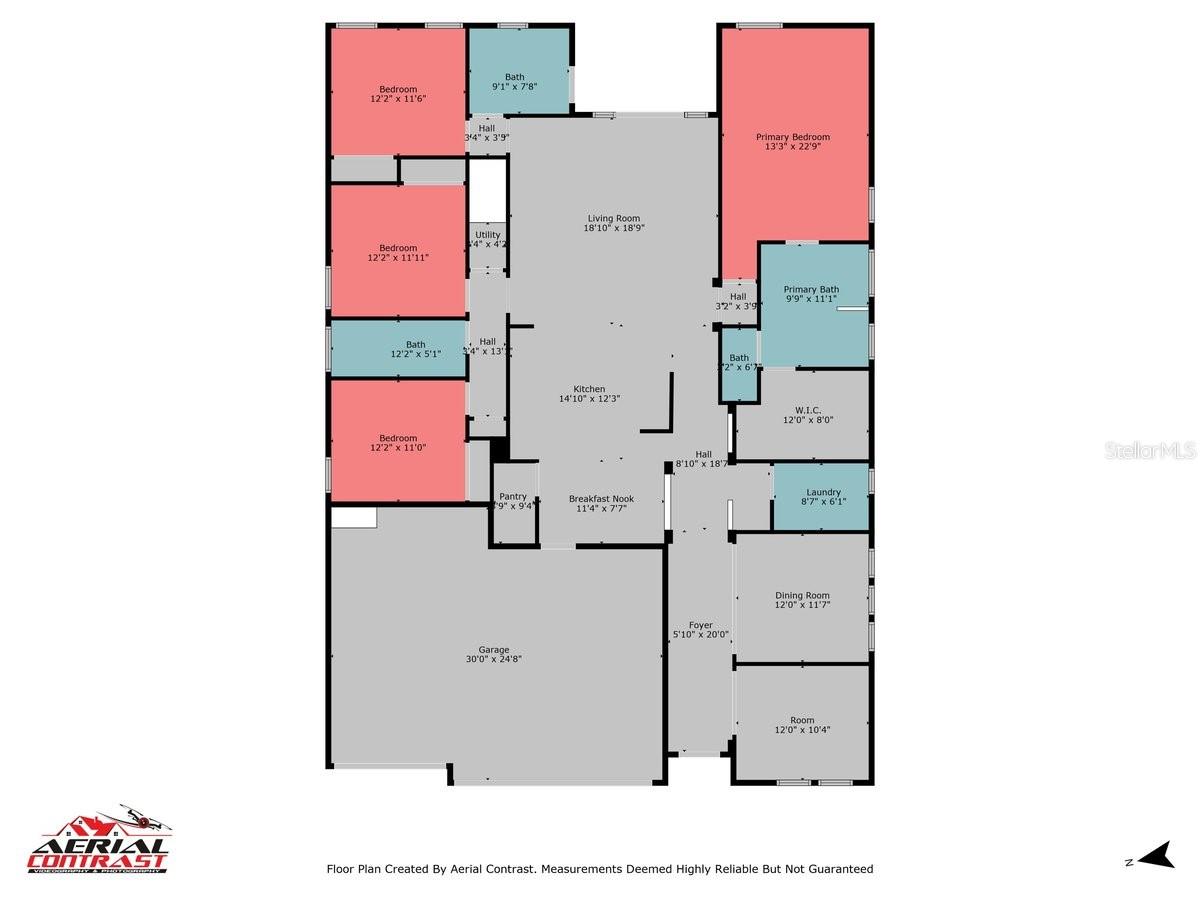
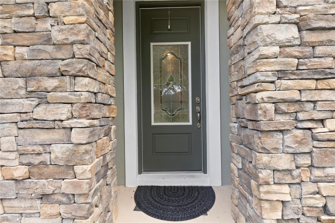
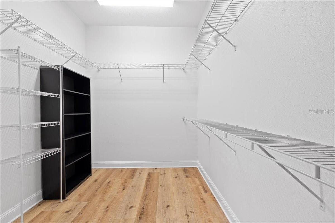
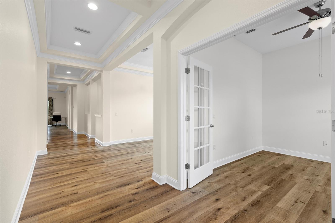
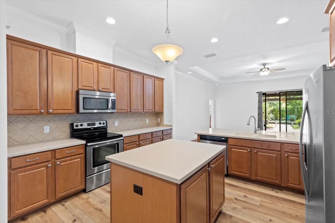
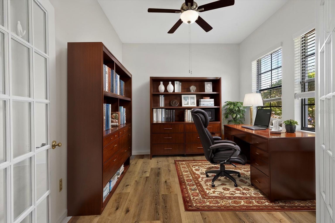
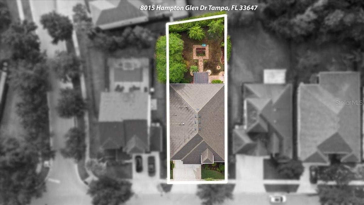
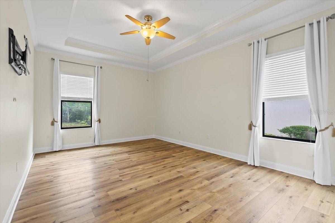
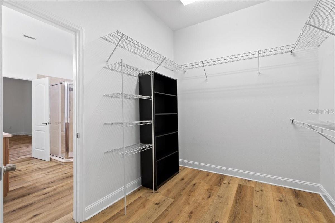
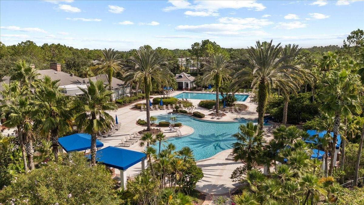
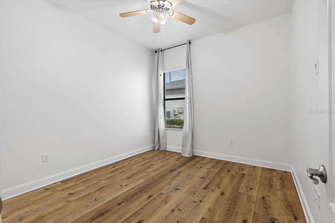
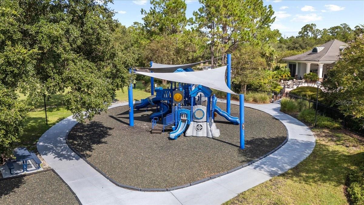
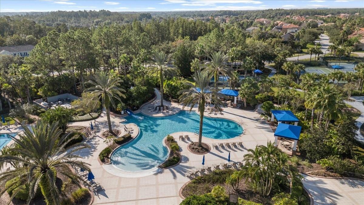
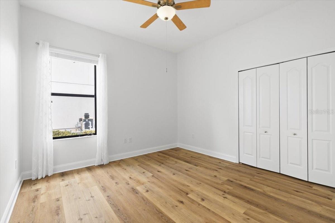
Active
8015 HAMPTON GLEN DR
$555,000
Features:
Property Details
Remarks
One or more photo(s) has been virtually staged. Immaculate 4-Bedroom Home with Upgrades and a Dream Backyard Located on a cul-de-sac, this beautiful 4-bedroom, 3-bathroom home is truly move-in ready, offering comfort, style, and functionality. Step inside to find fresh paint, luxury vinyl plank flooring throughout, tray ceilings and a spacious open floor plan perfect for both everyday living and entertaining. The living room is equipped with in-ceiling surround sound speakers and a built-in OnQ system, creating a seamless media experience. The heart of the home—the large kitchen—features ample cabinet space and walk-in pantry which is ideal for the home chef. The desirable split floor plan provides privacy, with the master suite offering a spa-like en suite bathroom and an oversized walk-in closet. Outside, enjoy your own private retreat. A pergola-covered patio overlooks a large, beautifully fenced backyard—perfect for relaxing, entertaining, or cultivating a garden paradise. Additional features include a spacious 3-car garage with built in cabinets and work station, gutters and thoughtful finishes throughout. This home has it all—modern comforts, plenty of space, and curb appeal in a peaceful setting. Schedule your showing today!
Financial Considerations
Price:
$555,000
HOA Fee:
581.92
Tax Amount:
$5990.15
Price per SqFt:
$220.68
Tax Legal Description:
GRAND HAMPTON PHASE 4 LOT 24 BLOCK 1
Exterior Features
Lot Size:
9172
Lot Features:
Cul-De-Sac, Landscaped, Sidewalk, Paved
Waterfront:
No
Parking Spaces:
N/A
Parking:
N/A
Roof:
Shingle
Pool:
No
Pool Features:
N/A
Interior Features
Bedrooms:
4
Bathrooms:
3
Heating:
Central, Natural Gas
Cooling:
Central Air
Appliances:
Dishwasher, Disposal, Dryer, Freezer, Microwave, Range, Refrigerator, Tankless Water Heater, Washer
Furnished:
No
Floor:
Luxury Vinyl
Levels:
One
Additional Features
Property Sub Type:
Single Family Residence
Style:
N/A
Year Built:
2012
Construction Type:
Stucco
Garage Spaces:
Yes
Covered Spaces:
N/A
Direction Faces:
West
Pets Allowed:
Yes
Special Condition:
None
Additional Features:
Garden, Lighting, Private Mailbox, Rain Gutters, Sidewalk, Sliding Doors
Additional Features 2:
Buyer/Agent to verify lease restrictions with HOA
Map
- Address8015 HAMPTON GLEN DR
Featured Properties