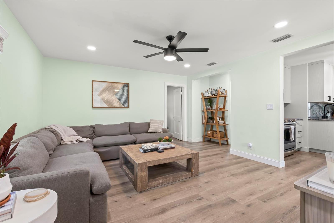
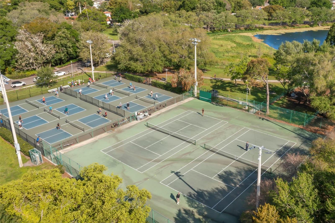
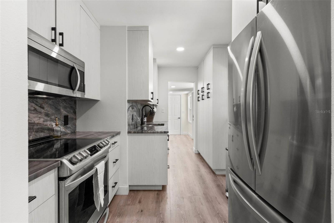
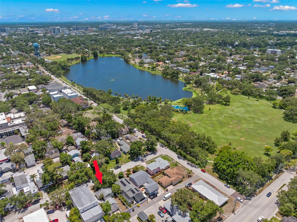
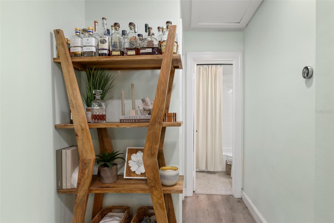
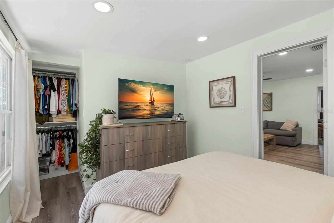
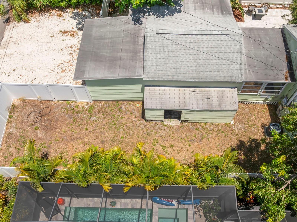
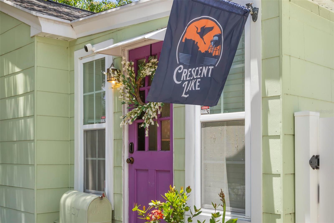
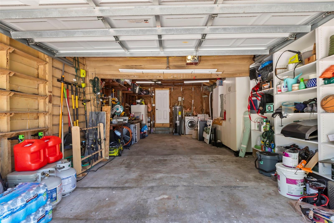
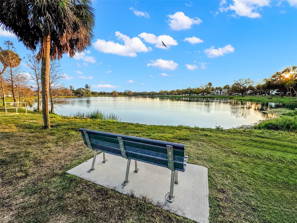
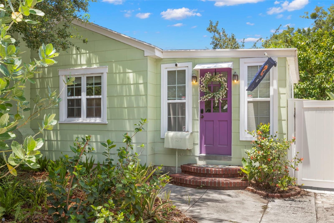
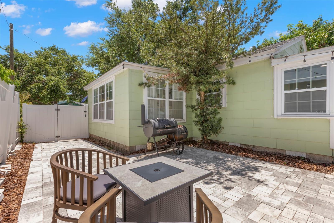
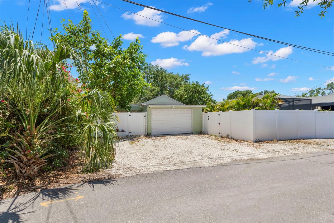
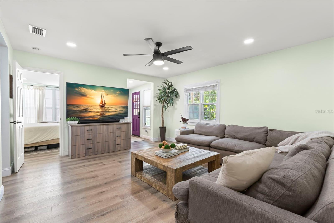

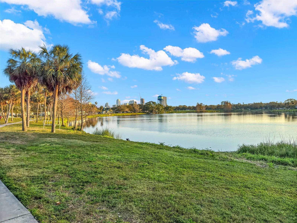
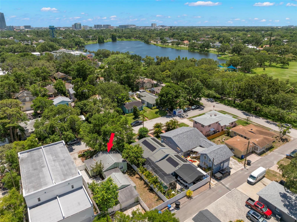
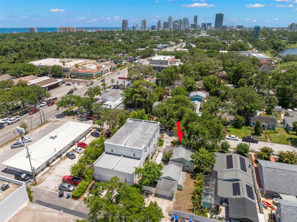
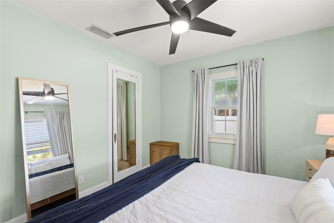
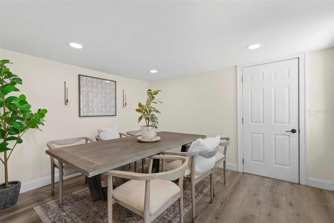
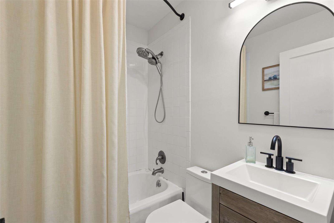
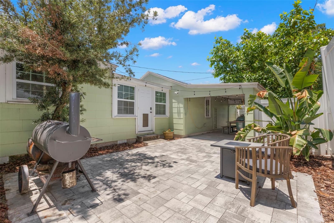
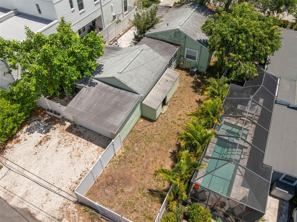
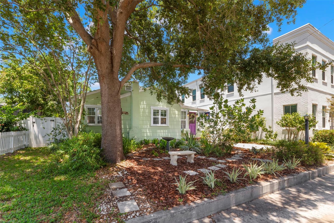
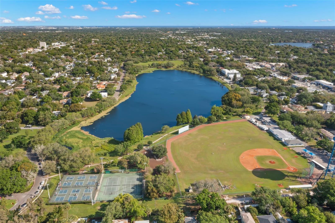
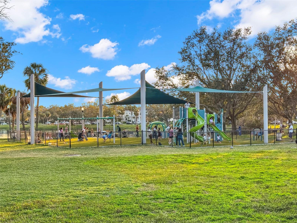
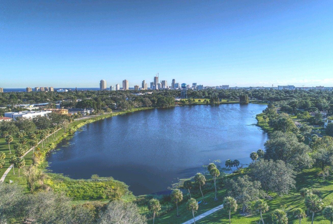
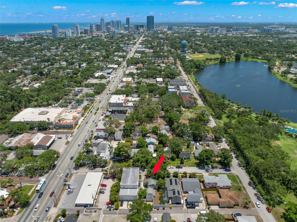

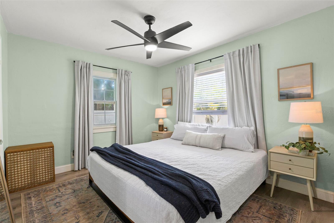
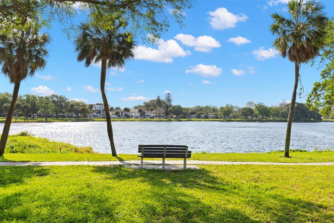
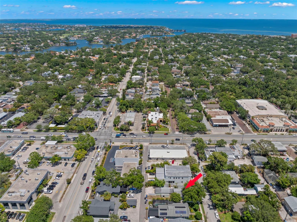
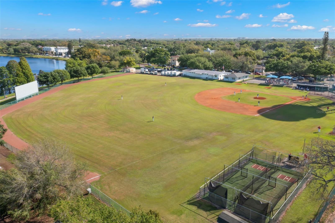
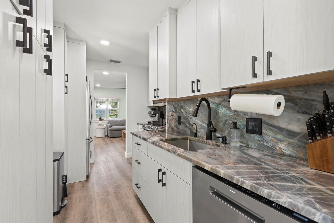
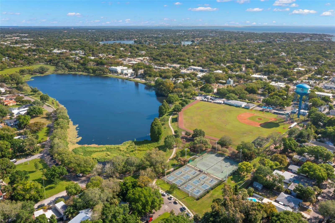
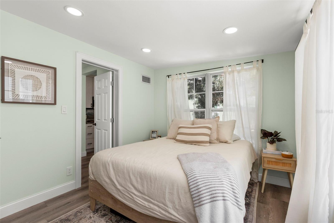
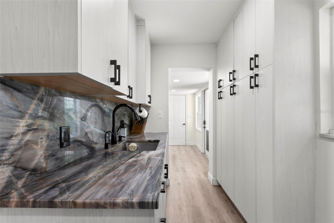
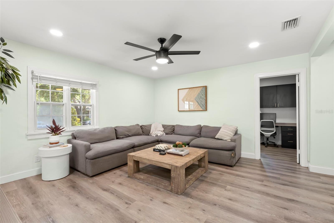
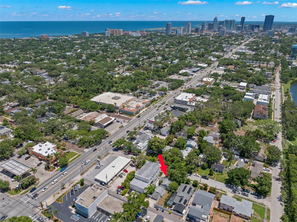
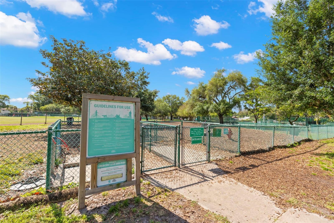
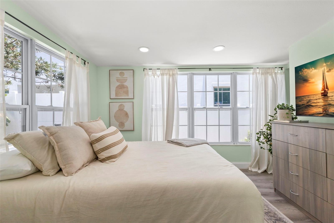
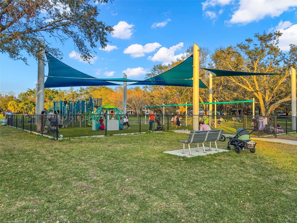
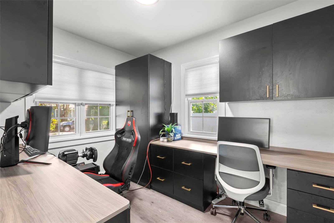
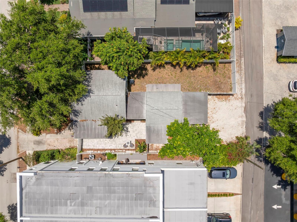
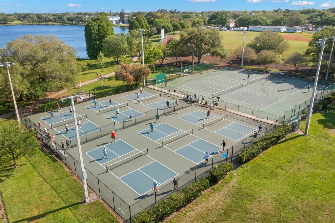
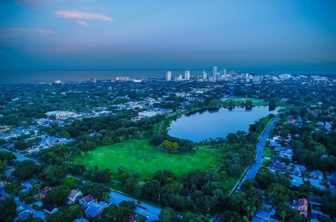
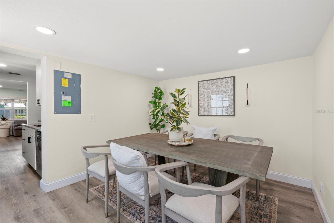
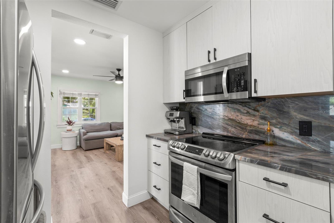
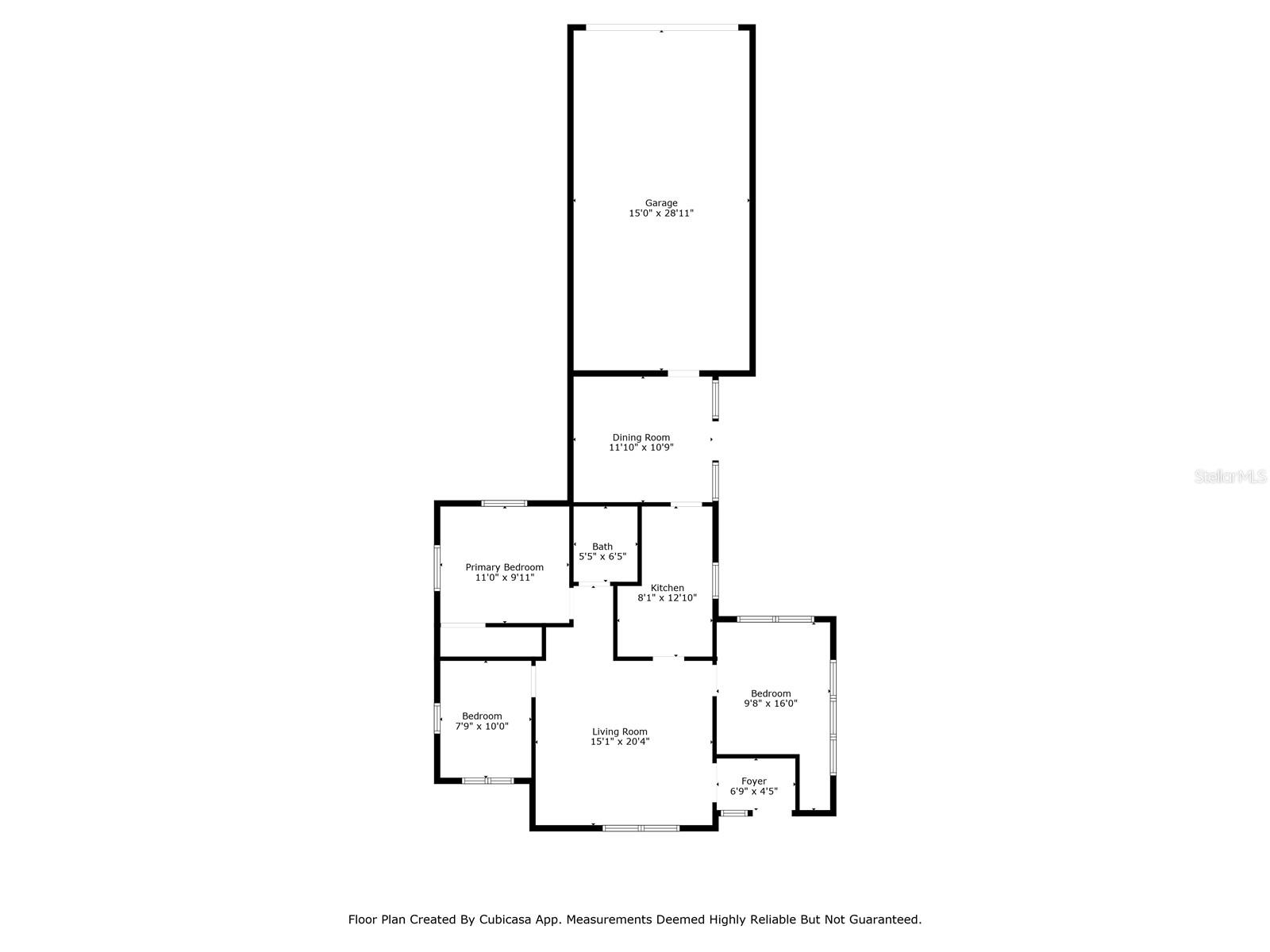
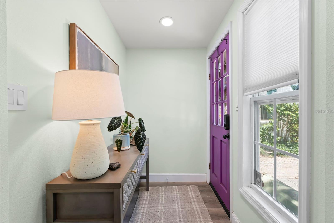
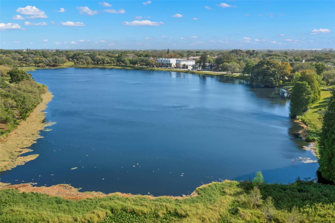
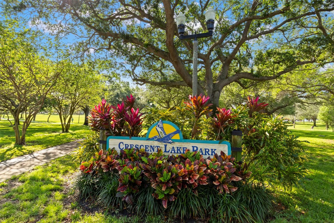
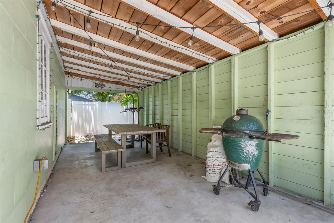
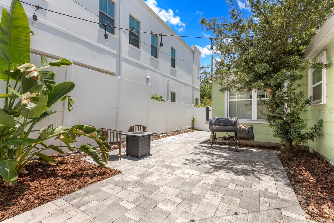
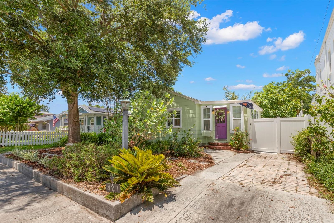
Pending
427 21ST AVE N
$535,000
Features:
Property Details
Remarks
Under contract-accepting backup offers. BUYER FINANCING FELL THROUGH, BACK ON MARKET! Charming Crescent Lake Bungalow Just Four Homes from the Park! This beautifully updated 3-bedroom, 1-bath home is full of character and modern comforts—all just steps from Crescent Lake Park. This home offers timeless charm, smart renovations, and one of the most desirable locations in St. Pete. The custom-designed kitchen features solid wood cabinetry with premium European hardware, striking stone countertops, and stainless steel appliances. Throughout the home, you'll find luxury vinyl plank flooring, built-in cabinetry, and thoughtfully designed closet systems in every bedroom. The third bedroom doubles as a functional workspace with a custom built-in office setup. Enjoy the convenience of a front driveway, an oversized one-car garage with abundant storage, and alley access with additional parking in the back. Outdoors, the paver courtyard sets the stage for al fresco dining, while the landscaped front yard—complete with a butterfly garden and reclaimed water for irrigation—adds even more charm. Located in Flood Zone X (no lender-required flood insurance), this property also benefits from NT-2 zoning, which allows for an accessory dwelling unit if desired. Just a short walk or bike ride to local favorites like Publix, Trader Joe’s, Fresh Market, and all that Downtown St. Pete has to offer. This is the lifestyle you've been waiting for!
Financial Considerations
Price:
$535,000
HOA Fee:
N/A
Tax Amount:
$8668
Price per SqFt:
$565.54
Tax Legal Description:
CRESCENT LAKE REV BLK 1, LOT 14
Exterior Features
Lot Size:
5872
Lot Features:
N/A
Waterfront:
No
Parking Spaces:
N/A
Parking:
N/A
Roof:
Shingle
Pool:
No
Pool Features:
N/A
Interior Features
Bedrooms:
3
Bathrooms:
1
Heating:
Central
Cooling:
Central Air
Appliances:
Dishwasher, Disposal, Range, Refrigerator
Furnished:
No
Floor:
Laminate
Levels:
One
Additional Features
Property Sub Type:
Single Family Residence
Style:
N/A
Year Built:
1938
Construction Type:
Frame
Garage Spaces:
Yes
Covered Spaces:
N/A
Direction Faces:
South
Pets Allowed:
No
Special Condition:
None
Additional Features:
Dog Run, Garden, Private Mailbox
Additional Features 2:
All lease restrictions must be verified with local municipalities
Map
- Address427 21ST AVE N
Featured Properties