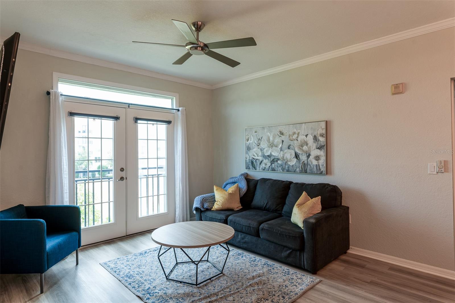
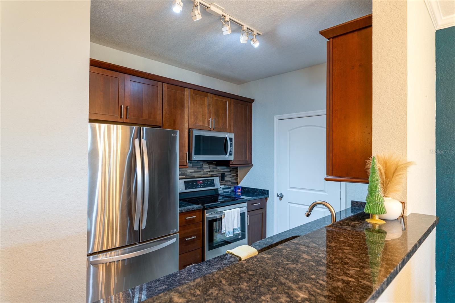
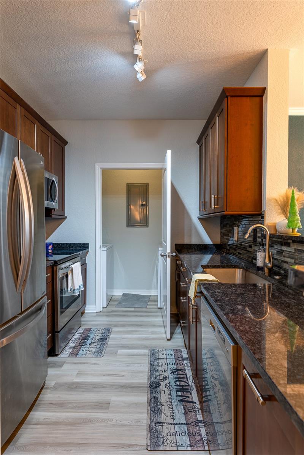
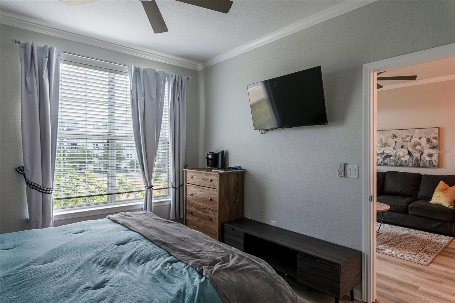
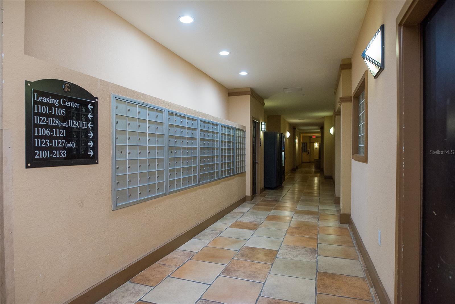
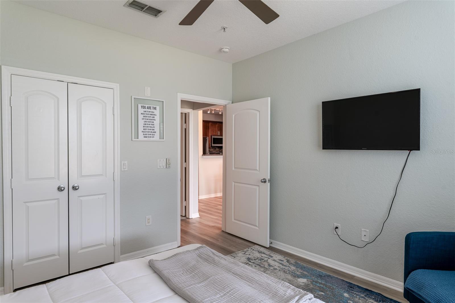
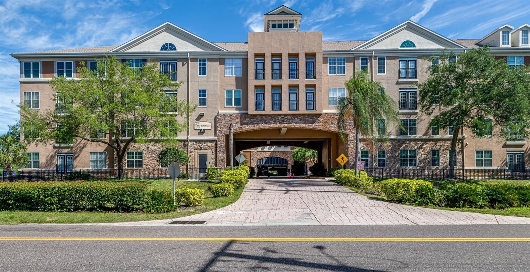
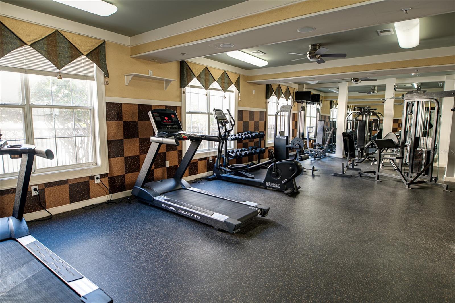
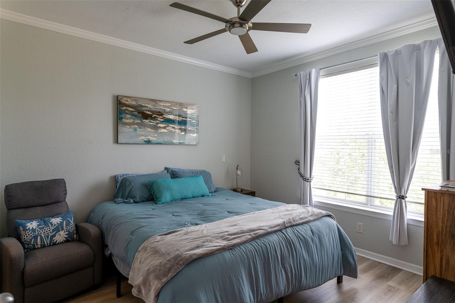
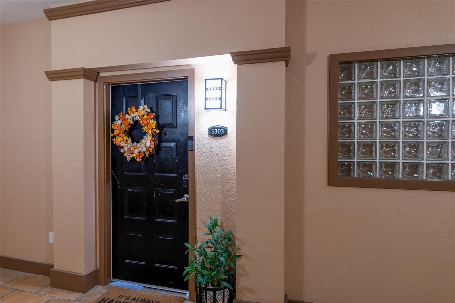
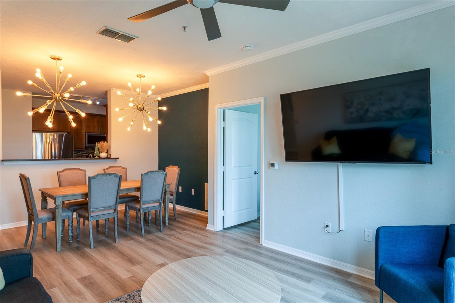
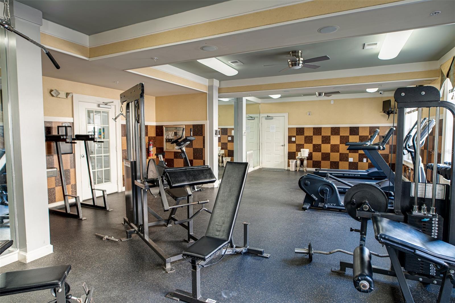
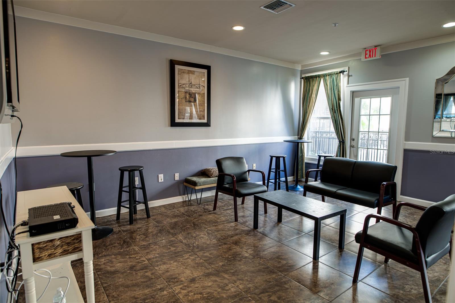
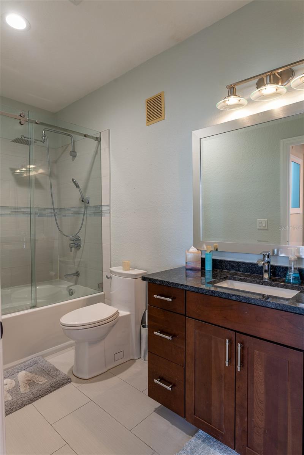
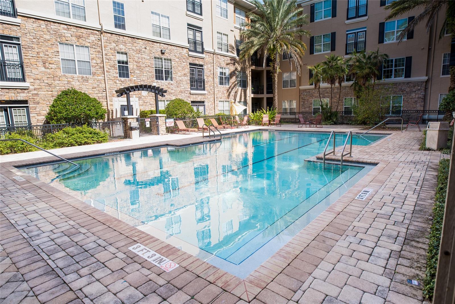
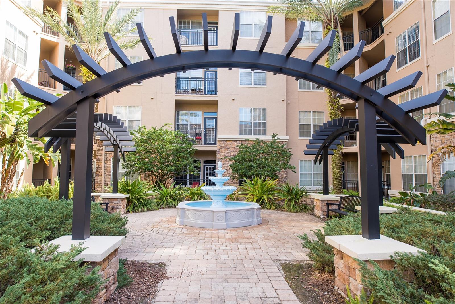
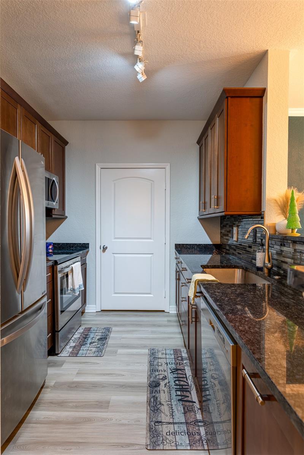
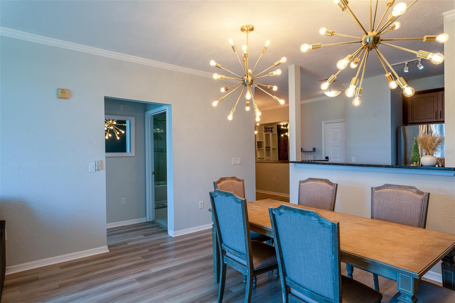
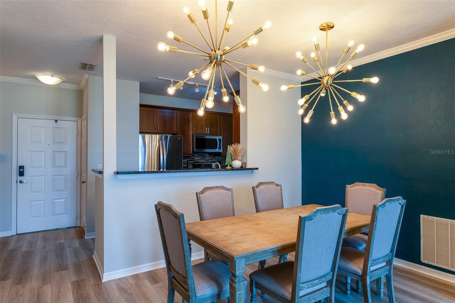
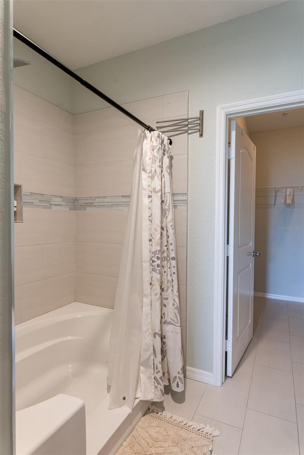
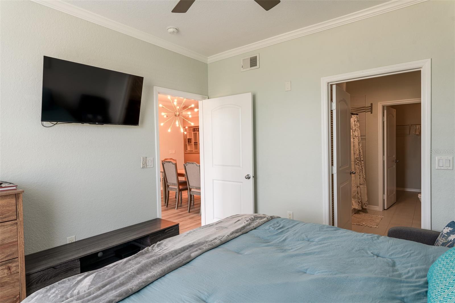
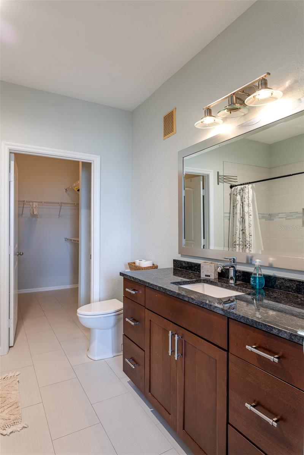
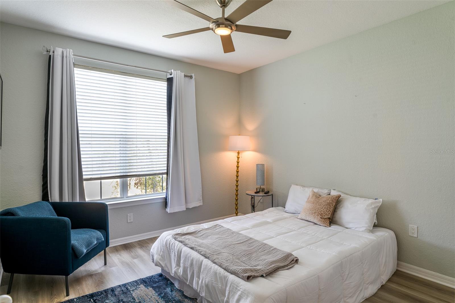
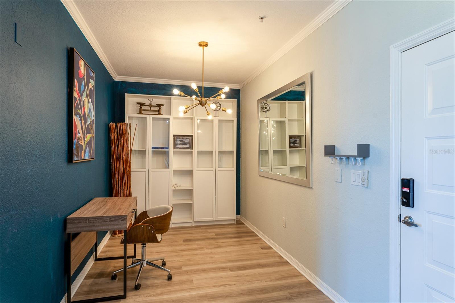
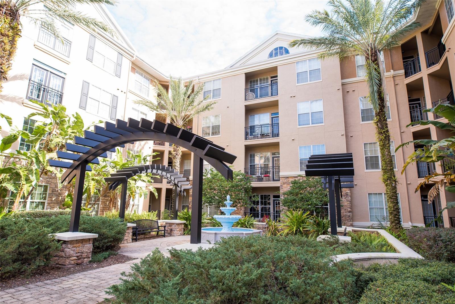
Active
4221 W SPRUCE ST #1303
$288,000
Features:
Property Details
Remarks
Welcome to Villa Sonoma — where comfort, style, and location come together. This beautifully updated 2-bedroom, 2-bathroom condo is move-in ready and nestled in the heart of Tampa’s buzzing International Business District. Step inside and you’ll love the bright, open layout filled with natural light and modern touches throughout. The kitchen is a showstopper with granite countertops, stainless steel appliances, soft-close solid wood cabinets, a tile backsplash, and a breakfast bar perfect for casual mornings or entertaining friends. There’s also a flex space that can be your home office, reading nook, or even a dining area—complete with a sleek, modern bookshelf to keep things stylish and functional. The spacious living area is ideal for relaxing or hosting, and the split floor plan offers great privacy. The primary suite features a walk-in closet and private bath, while the guest bedroom feels like its own retreat. Extras include an in-unit washer/dryer, 2020 A/C, and a secured garage parking space on the same floor—no stairs or elevator needed. Villa Sonoma comes packed with resort-style amenities: unwind by the pool, hit the fitness center, or take care of business in the on-site work lounge. You’re just five minutes from the airport, a quick walk to International Plaza, and moments from Tampa hotspots like Midtown, Downtown, Raymond James Stadium, and Hyde Park. Plus, the beach is only 30 minutes away. Whether you're looking for a full-time home or a smart investment, this condo checks all the boxes. Schedule your private tour today and come see what makes Villa Sonoma so special!
Financial Considerations
Price:
$288,000
HOA Fee:
670.66
Tax Amount:
$5126.96
Price per SqFt:
$266.67
Tax Legal Description:
VILLA SONOMA AT INTERNATIONAL PLAZA CONDOMINIUM UNIT 1303 AND AN UNDIV INT IN COMMON ELEMENTS
Exterior Features
Lot Size:
2
Lot Features:
N/A
Waterfront:
No
Parking Spaces:
N/A
Parking:
Basement
Roof:
Shingle
Pool:
No
Pool Features:
N/A
Interior Features
Bedrooms:
2
Bathrooms:
2
Heating:
Central
Cooling:
Central Air
Appliances:
Dishwasher, Disposal, Dryer, Microwave, Range, Refrigerator, Washer
Furnished:
Yes
Floor:
Luxury Vinyl
Levels:
One
Additional Features
Property Sub Type:
Condominium
Style:
N/A
Year Built:
2001
Construction Type:
Stucco, Frame
Garage Spaces:
Yes
Covered Spaces:
N/A
Direction Faces:
South
Pets Allowed:
No
Special Condition:
None
Additional Features:
Sidewalk
Additional Features 2:
Please contact HOA for rental restrictions.
Map
- Address4221 W SPRUCE ST #1303
Featured Properties