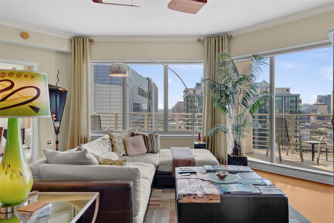
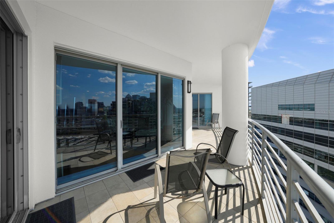

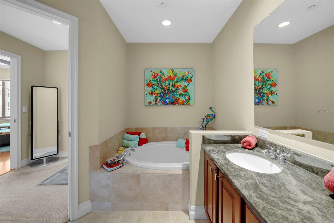
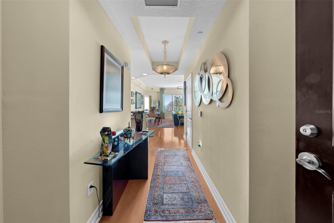
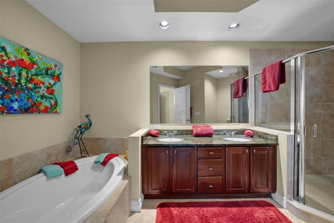
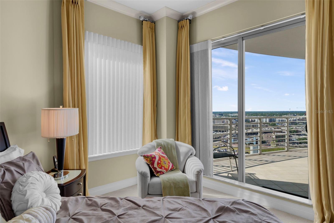
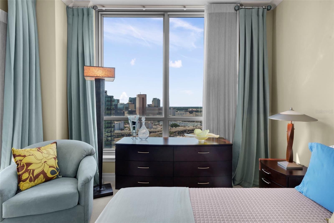
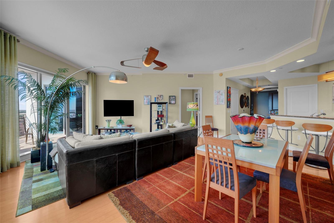
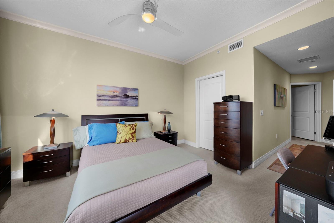
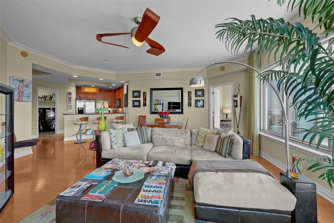
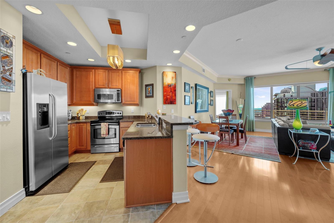
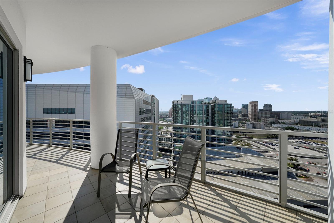
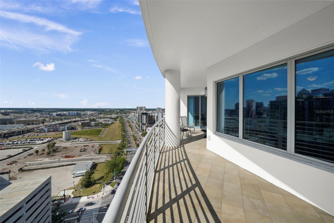
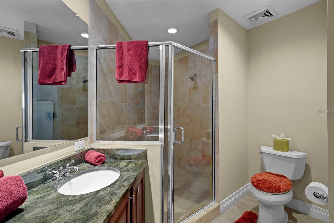
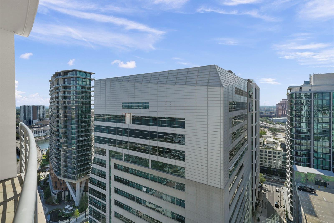
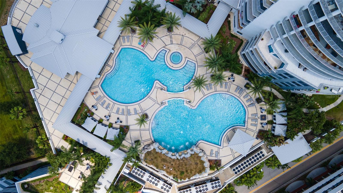
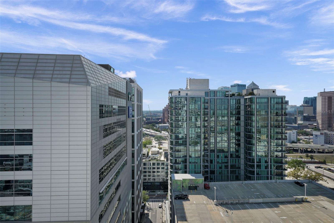
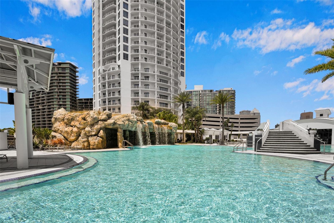
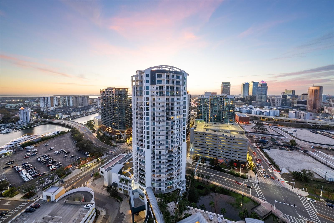
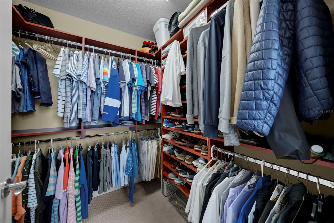
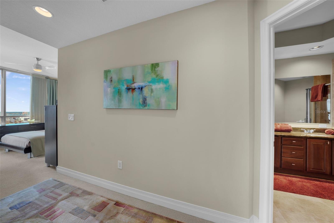
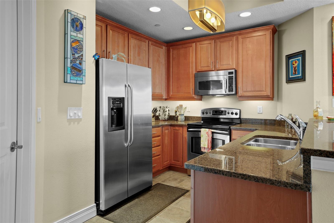
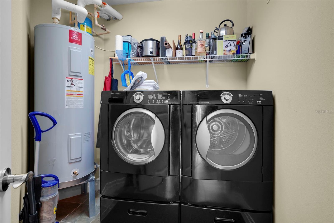

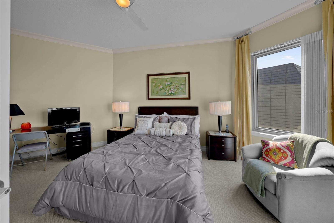
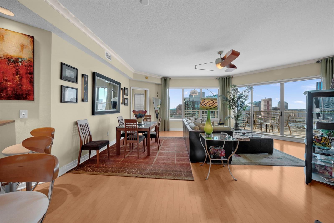
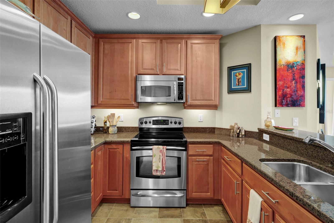
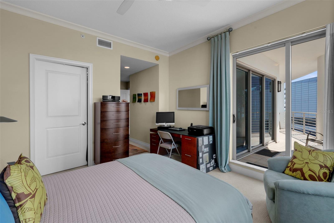
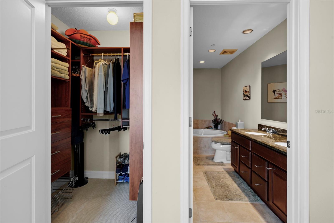
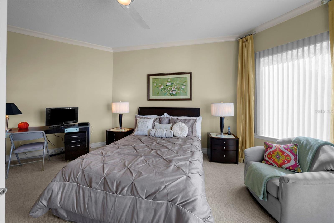
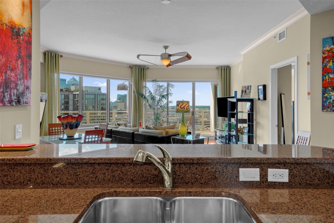
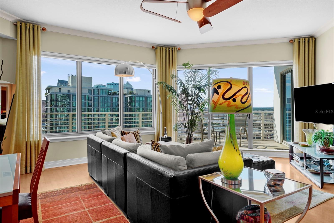
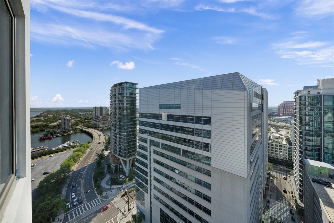
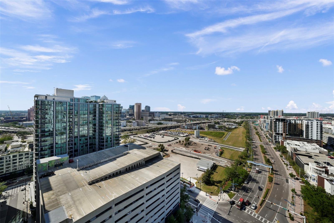
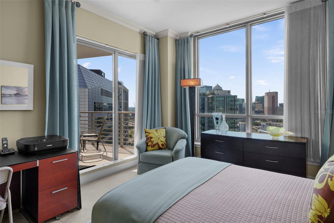
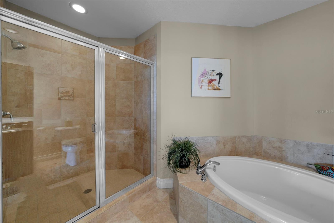
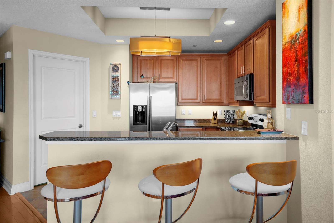
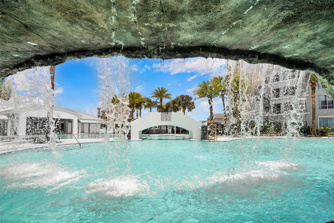
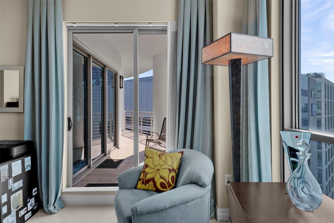
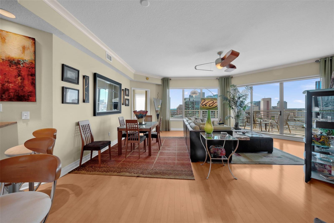
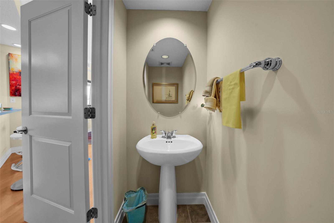
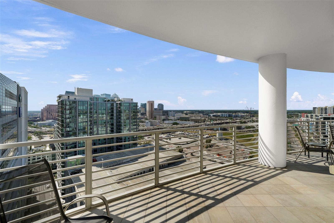
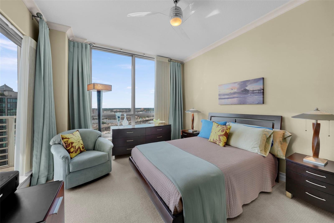
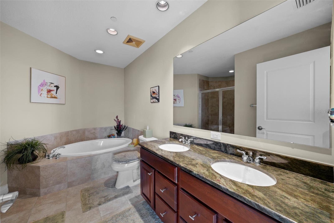
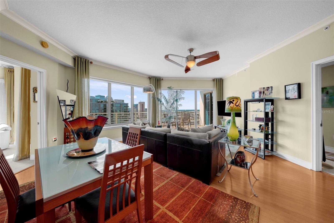
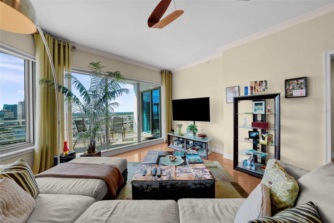
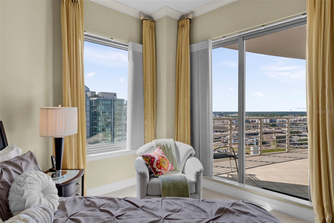
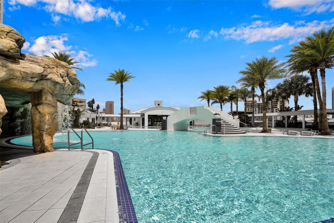
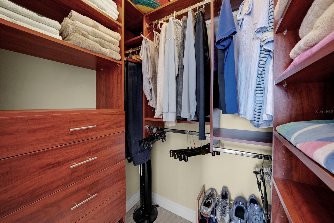
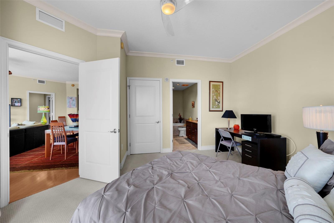

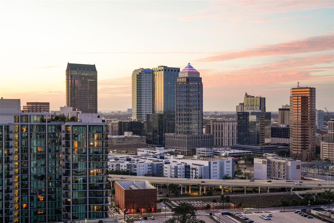
Active
449 S 12TH ST #2205
$949,000
Features:
Property Details
Remarks
Experience unparalleled comfort and style in this stunning 22nd-floor luxury condo, where breathtaking panoramic views of the water, Water Street, cruise ships, and Harbour Island. This is a rare opportunity to own one of the select units offering city skyline views of Water Street, downtown Tampa. Unlike typical two-bedroom units, this unique Two-Bedroom Master floor plan is the largest of its kind in both towers, with expansive living spaces. The condo includes two secured parking spaces in the garage with additional room for a motorcycle or extra storage, as well as a large storage unit for added convenience. Both master suites feature ensuite bathrooms, massive walk-in closets, and direct access to the spacious 278 sq. ft. wrap-around terrace. A separate powder room is available for guests. The interior is exquisitely designed with tile flooring in the kitchen and bathrooms, rich hardwood floors in the main living area, elegant crown molding, tray ceilings, and a modern kitchen with granite countertops and premium finishes. This home is truly move-in ready! Enjoy the privacy of a floor with few units while becoming part of one of Tampa Bay’s most luxurious high-rise communities. Don’t miss your chance to turn the key to your dream home in a highly desirable neighborhood with unrivaled city skyline views.
Financial Considerations
Price:
$949,000
HOA Fee:
1682
Tax Amount:
$4826
Price per SqFt:
$604.07
Tax Legal Description:
TOWERS OF CHANNELSIDE CONDOMINIUM UNIT 2205-T1 AND AN UNDIV INT IN COMMON ELEMENTS
Exterior Features
Lot Size:
0
Lot Features:
Paved
Waterfront:
No
Parking Spaces:
N/A
Parking:
N/A
Roof:
Built-Up
Pool:
No
Pool Features:
N/A
Interior Features
Bedrooms:
2
Bathrooms:
3
Heating:
Central, Electric
Cooling:
Central Air
Appliances:
Dishwasher, Disposal, Dryer, Electric Water Heater, Exhaust Fan, Freezer, Microwave, Refrigerator, Washer
Furnished:
Yes
Floor:
Carpet, Granite, Tile, Wood
Levels:
One
Additional Features
Property Sub Type:
Condominium
Style:
N/A
Year Built:
2007
Construction Type:
Concrete
Garage Spaces:
Yes
Covered Spaces:
N/A
Direction Faces:
West
Pets Allowed:
Yes
Special Condition:
None
Additional Features:
Balcony, Dog Run, Lighting, Outdoor Grill, Outdoor Kitchen, Outdoor Shower, Sliding Doors
Additional Features 2:
7 Month additional lease
Map
- Address449 S 12TH ST #2205
Featured Properties