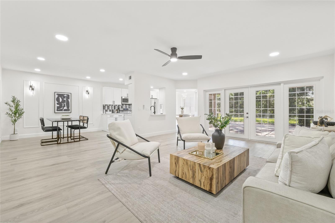
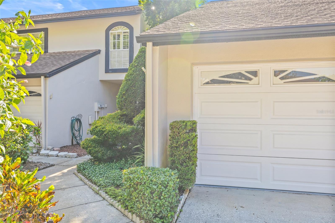
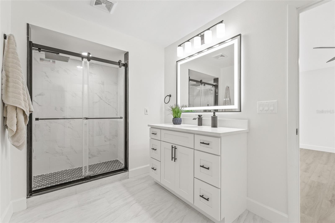
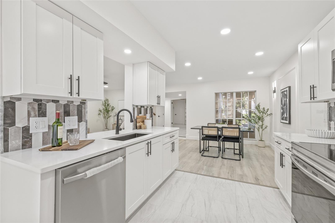
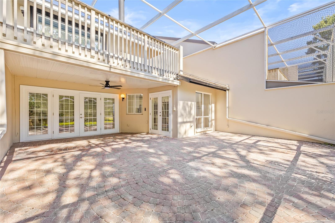
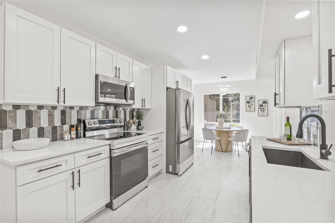
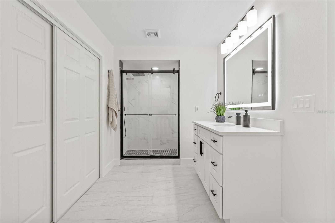
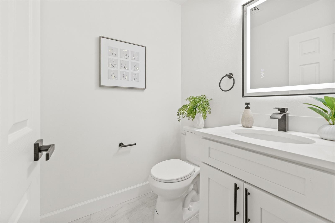
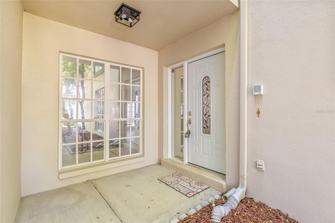
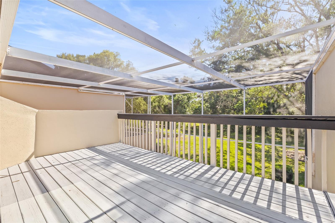
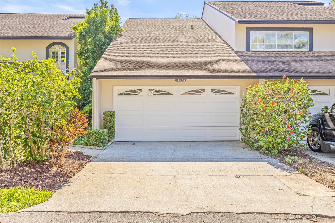
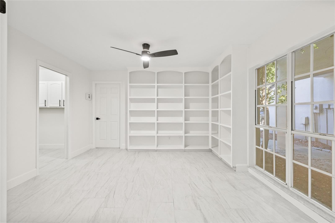
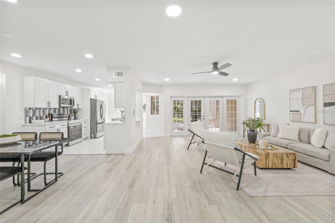
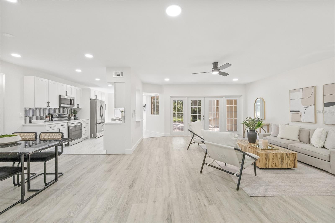
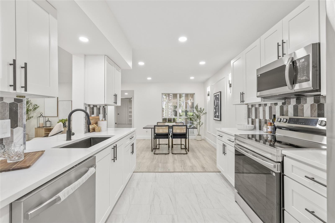
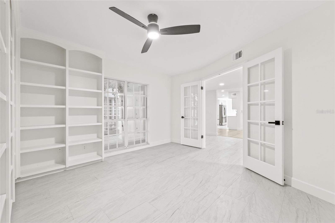
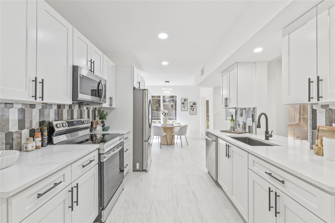
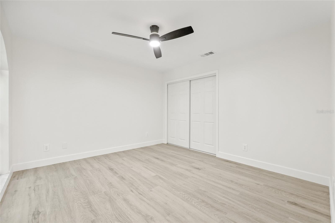
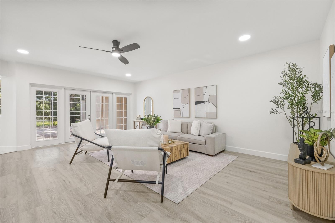
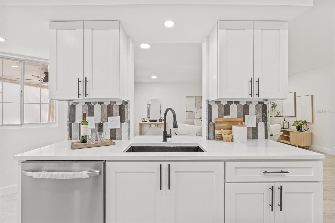

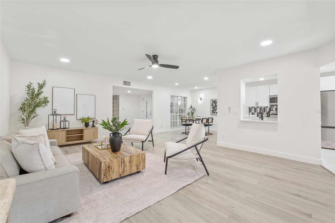
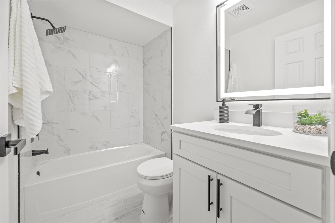
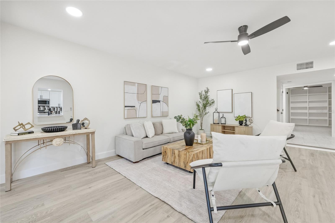
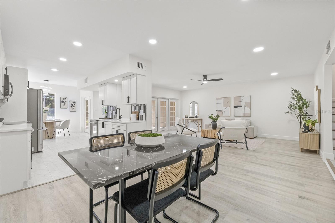
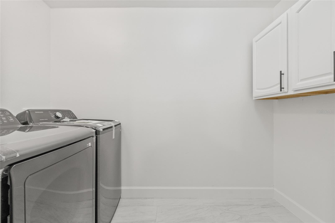
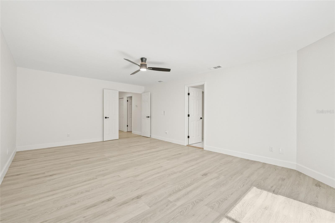

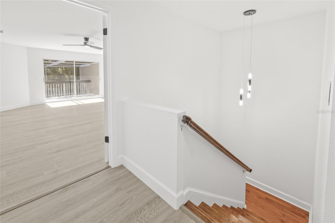
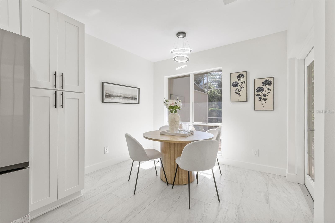
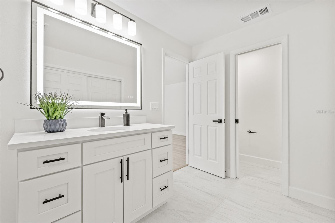
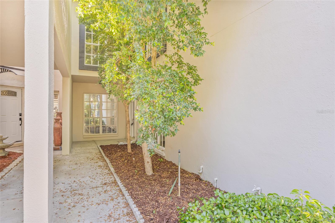
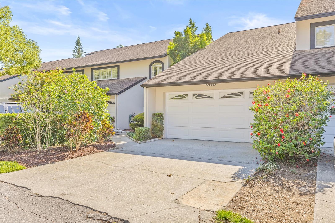
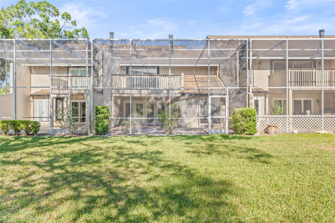
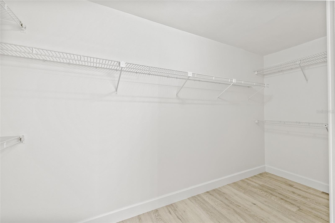
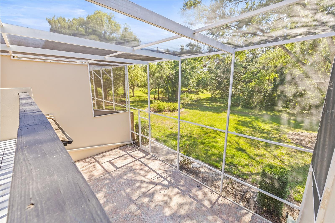
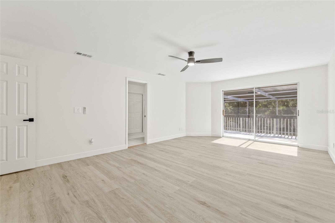
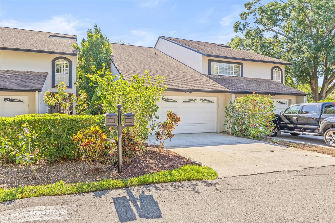
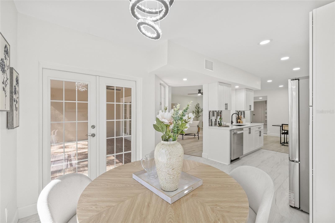
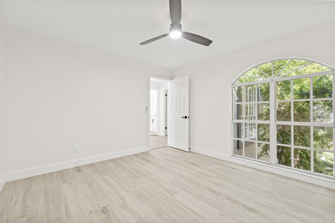
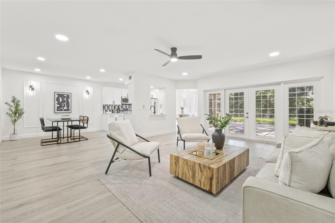
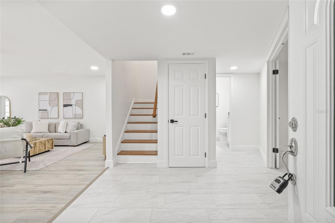
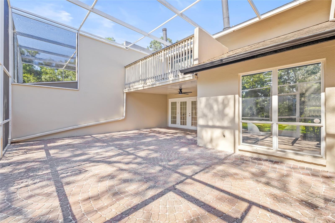
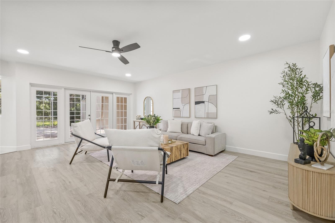
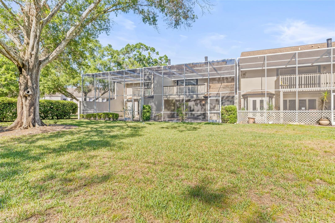
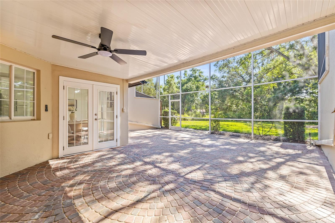


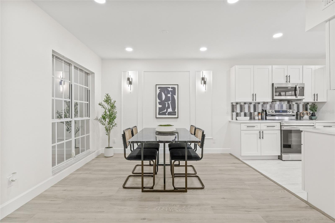
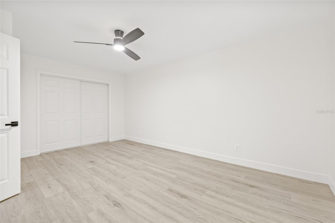
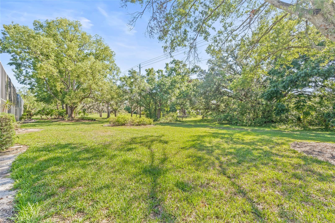
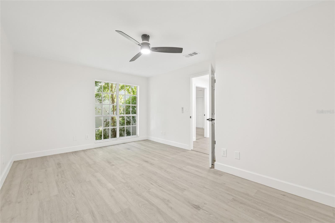
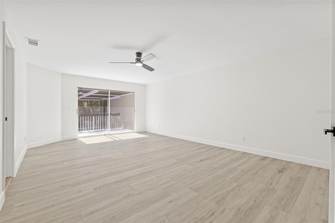
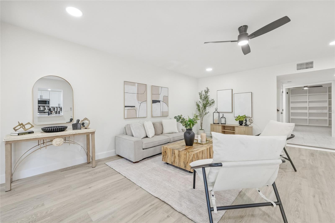
Active
13934 CLUBHOUSE CIR #8
$429,900
Features:
Property Details
Remarks
SELLER IS OFFERING TO PAY THE FIRST YEAR OF HOA FEES FOR THE NEW OWNER!! Stunning Townhome in the Heart of Beautiful Carrollwood! Welcome to this spacious and beautifully updated 2-story townhome offering 3 bedrooms, 2.5 bathrooms, a dedicated office, and a 2-car garage - all nestled in the highly desirable Carrollwood community. From the moment you arrive, the charming, landscaped pathway to the front door sets a magical tone that continues throughout the home. Step inside to a light-filled living room with soaring ceilings, brand new flooring, and fresh paint throughout, creating a bright and welcoming atmosphere. The open-concept layout includes a large living area, a formal dining room, and a cozy kitchenette - all surrounding a fully renovated kitchen featuring brand new cabinets, quartz countertops, and appliances. Tucked behind elegant French doors, you'll find a private office space complete with built-in shelves, ideal for working from home or a quiet reading retreat. The first floor also includes a stylish half bathroom and a convenient indoor laundry area with a new washer and dryer. Upstairs, fall in love with the spacious primary suite, featuring a large walk-in closet, a beautifully renovated ensuite bathroom, and private access to a large balcony... perfect for relaxing and enjoying the view. Two additional guest bedrooms and a full second bathroom round out the upper level. Step outside to your fully screened-in patio with high screen ceilings and peaceful greenery views with no rear neighbors, it’s the ideal space for entertaining or unwinding. Located in the heart of Carrollwood, this home is close to top-rated schools, shopping, dining, and plenty of local activities. Whether you’re looking to relax or explore, this vibrant neighborhood has something for everyone. This house is ready to be filled with love and new memories... schedule your tour today!
Financial Considerations
Price:
$429,900
HOA Fee:
725
Tax Amount:
$6762.92
Price per SqFt:
$188.97
Tax Legal Description:
FAIRWAY LAKES TOWNHOMES II A CONDO PHASE 2 BLDG 3 UNIT 8
Exterior Features
Lot Size:
1397
Lot Features:
Paved
Waterfront:
No
Parking Spaces:
N/A
Parking:
N/A
Roof:
Shingle
Pool:
No
Pool Features:
N/A
Interior Features
Bedrooms:
3
Bathrooms:
3
Heating:
Central
Cooling:
Central Air
Appliances:
Dishwasher, Dryer, Microwave, Range, Refrigerator, Washer
Furnished:
No
Floor:
Luxury Vinyl, Tile
Levels:
Two
Additional Features
Property Sub Type:
Condominium
Style:
N/A
Year Built:
1986
Construction Type:
Block
Garage Spaces:
Yes
Covered Spaces:
N/A
Direction Faces:
East
Pets Allowed:
Yes
Special Condition:
None
Additional Features:
Balcony, French Doors, Lighting, Rain Gutters, Sliding Doors
Additional Features 2:
Owners must own their home for 2 years before renting, and then only rent once in a 12 month period. Total rentals cannot exceed 20%
Map
- Address13934 CLUBHOUSE CIR #8
Featured Properties