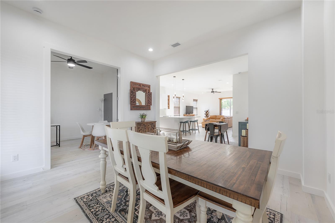
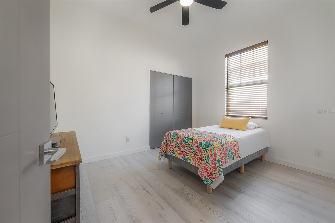
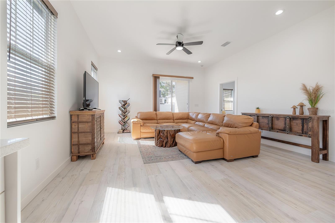
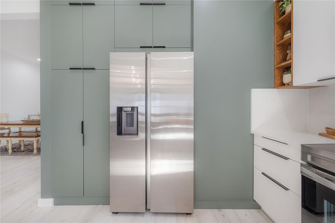
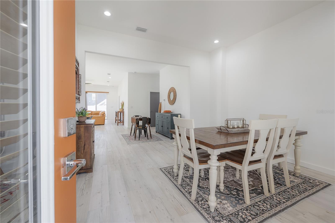
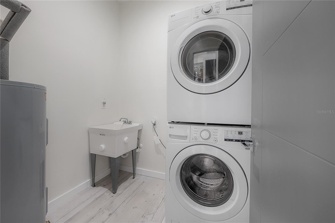
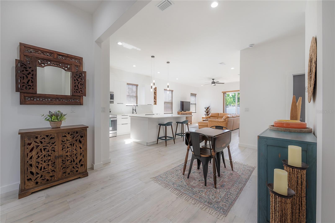
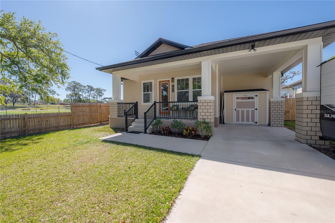
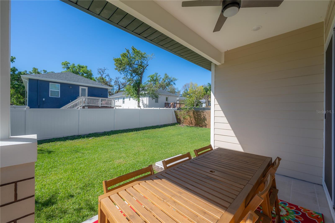
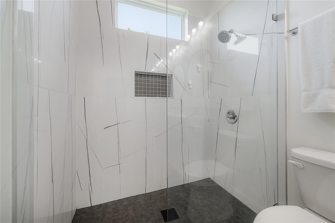
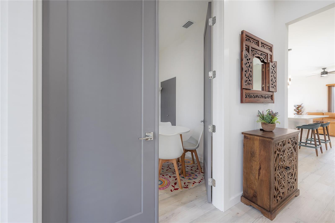
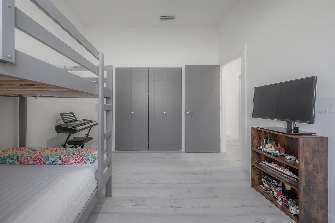
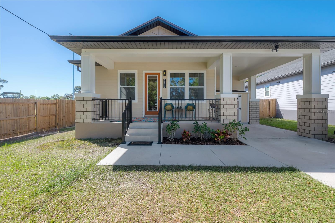
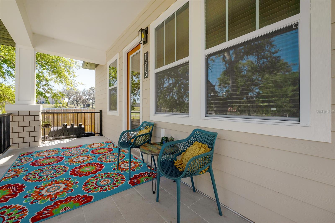
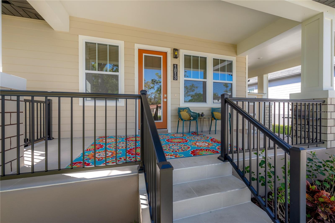
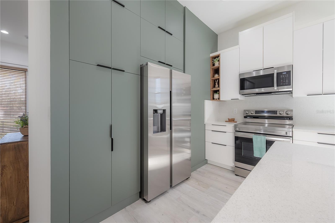
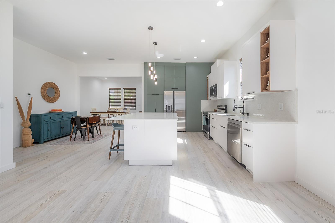
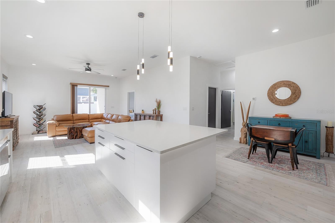
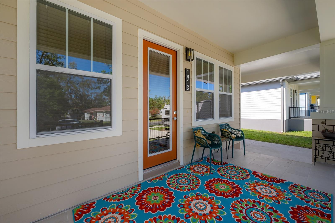
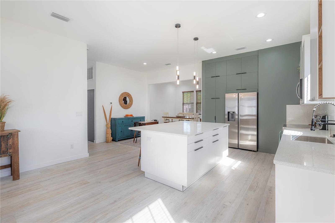
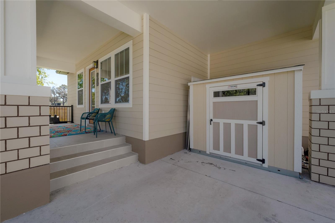
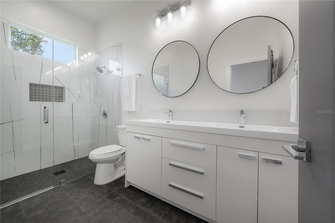
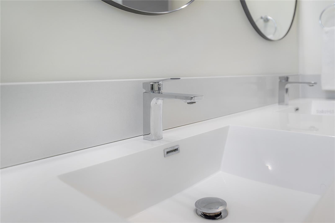
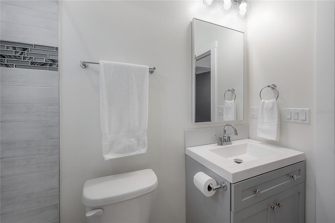
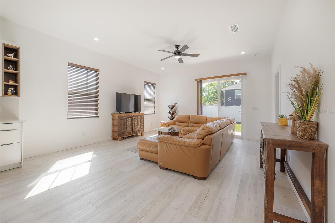
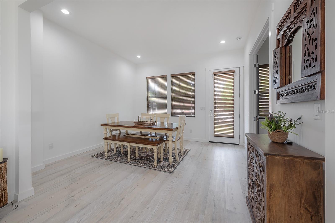
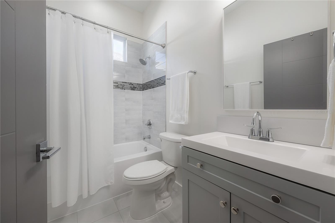
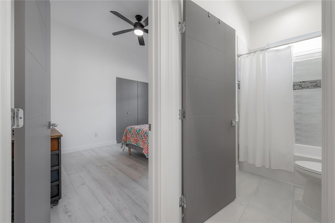
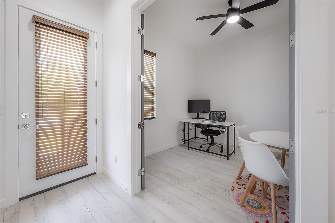
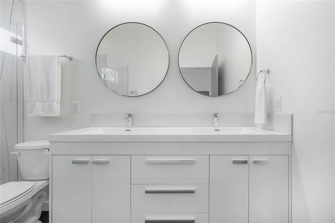
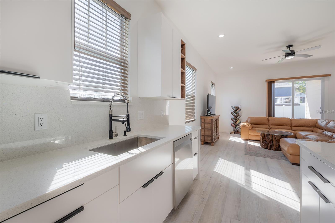
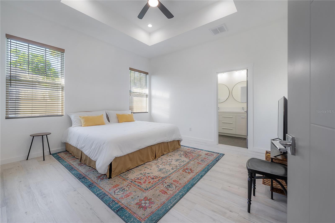
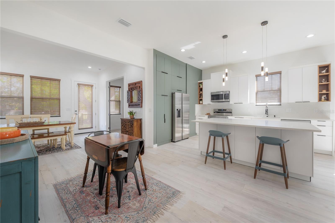
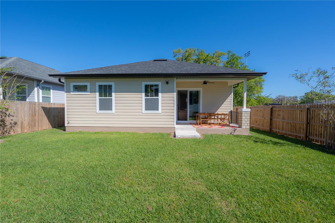
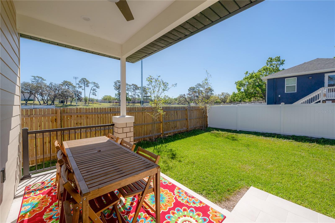
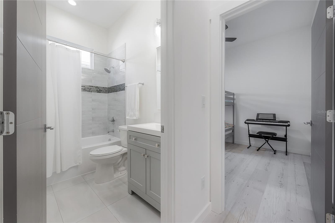
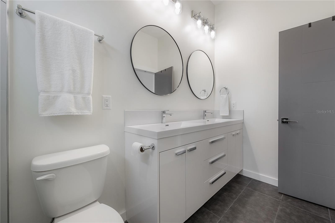
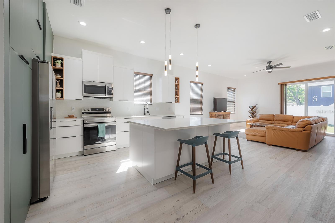
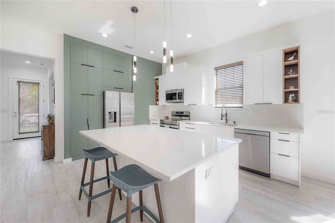
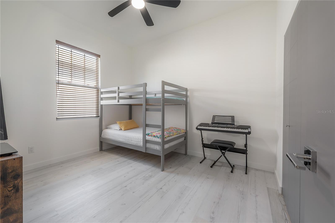
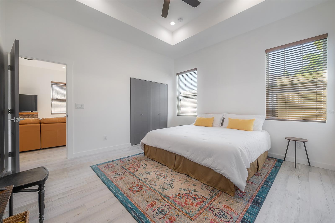
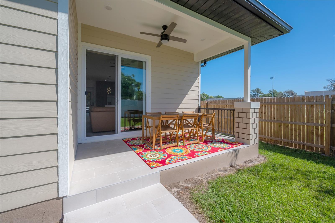
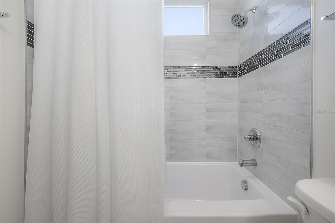
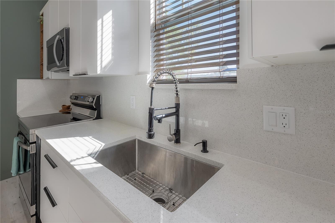
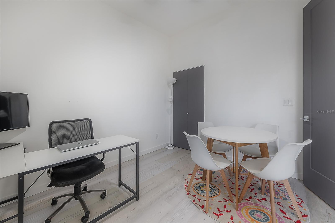
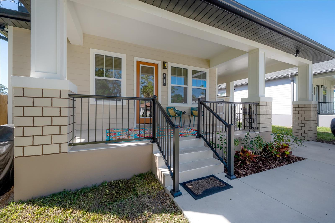
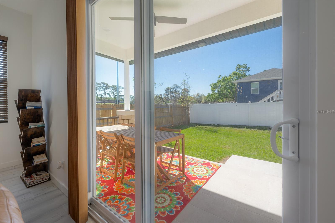
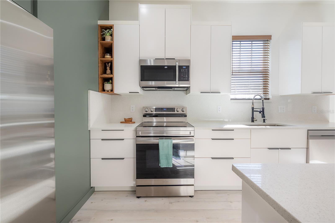
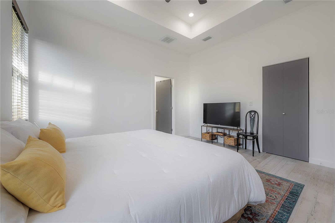
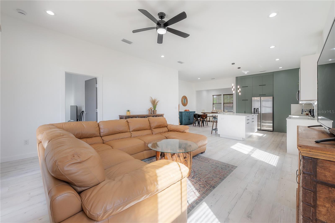
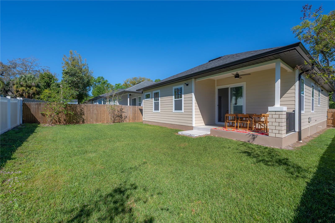
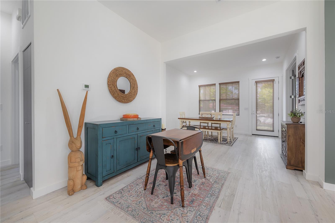
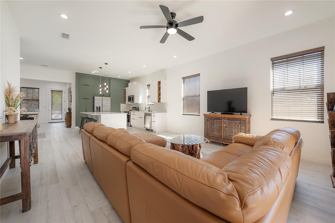
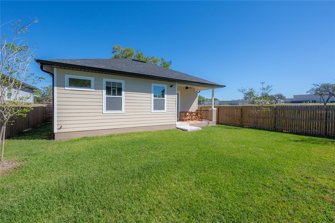
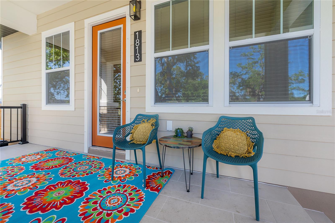
Active
1813 HILLSIDE DR
$550,000
Features:
Property Details
Remarks
Welcome to this stunning 2024-built bungalow, where modern elegance meets classic Seminole Heights charm. Nestled in one of Tampa’s most beloved neighborhoods, this 4-bedroom, 2-bathroom home offers a perfect blend of style, convenience, and comfort. As you approach, you’ll be greeted by lush landscaping that frames the inviting front porch – the perfect spot to unwind and soak in the vibrant community vibe. Step inside to discover a spacious open floor plan featuring sleek vinyl floors that flow throughout, giving the home a modern yet cozy feel. The heart of the home is the beautifully designed kitchen, featuring contemporary cabinetry, stainless steel appliances, and ample counter space for culinary creativity. Whether hosting friends or enjoying a quiet night in, the seamless flow between the living, dining, and kitchen areas makes this space truly special. The primary suite serves as your private retreat, complete with modern finishes and plenty of natural light. Two additional bedrooms provide flexibility for family, guests, or a home office. The bathrooms are thoughtfully updated with stylish fixtures and a fresh, clean aesthetic. There's even a flex space perfect for a fourth bedroom, home office, or chill space. Step outside to your own private oasis! The backyard is beautiful offering a serene escape from the hustle and bustle.Located minutes from the best SH spots – from trendy cafes and craft breweries to local shops and parks. Enjoy the perfect blend of neighborhood charm and urban convenience. This home is truly a rare find, combining modern upgrades with the timeless appeal of Seminole Heights. Don’t miss your chance to own this exceptional property – schedule your private tour today!
Financial Considerations
Price:
$550,000
HOA Fee:
N/A
Tax Amount:
$1093.14
Price per SqFt:
$342.47
Tax Legal Description:
RIVERBEND MANOR LOT 7 BLOCK R
Exterior Features
Lot Size:
5750
Lot Features:
N/A
Waterfront:
No
Parking Spaces:
N/A
Parking:
N/A
Roof:
Shingle
Pool:
No
Pool Features:
N/A
Interior Features
Bedrooms:
4
Bathrooms:
2
Heating:
Electric
Cooling:
Central Air
Appliances:
Dishwasher, Disposal, Dryer, Microwave, Range, Refrigerator, Washer
Furnished:
No
Floor:
Luxury Vinyl, Tile
Levels:
One
Additional Features
Property Sub Type:
Single Family Residence
Style:
N/A
Year Built:
2024
Construction Type:
Block
Garage Spaces:
No
Covered Spaces:
N/A
Direction Faces:
North
Pets Allowed:
No
Special Condition:
None
Additional Features:
Lighting, Sliding Doors
Additional Features 2:
N/A
Map
- Address1813 HILLSIDE DR
Featured Properties