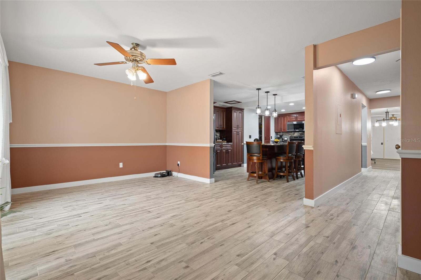
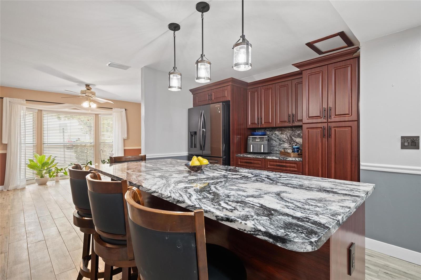
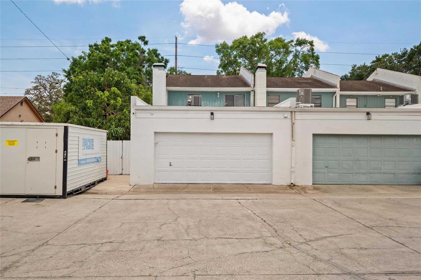
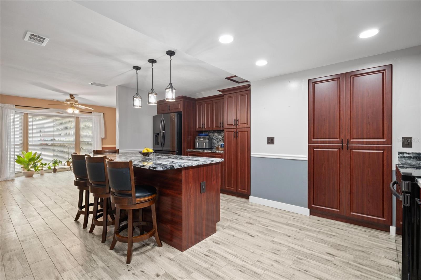
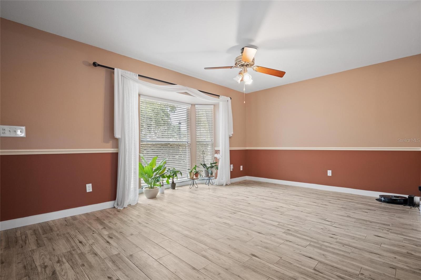
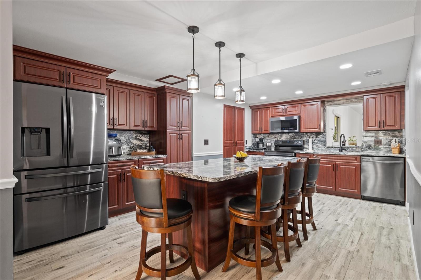
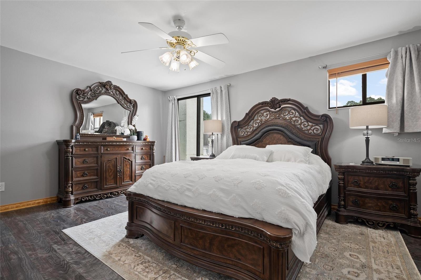
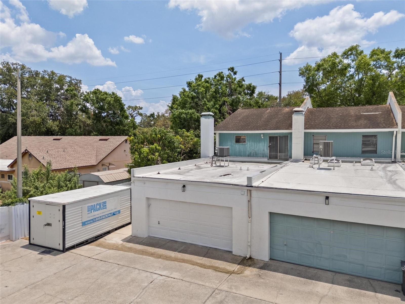
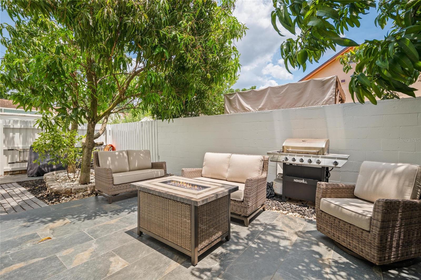
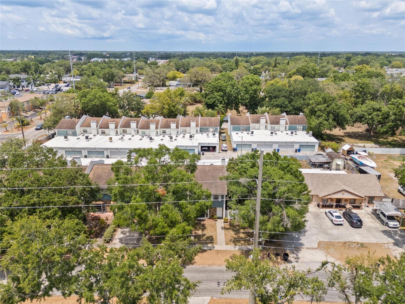
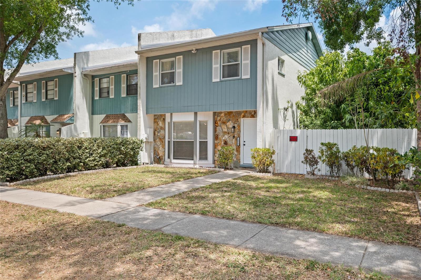
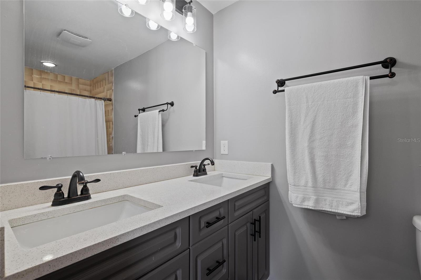
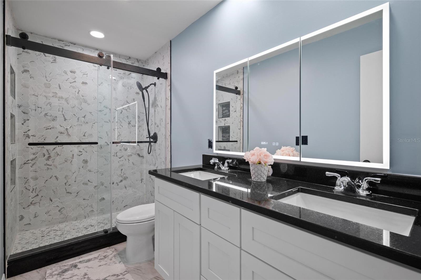
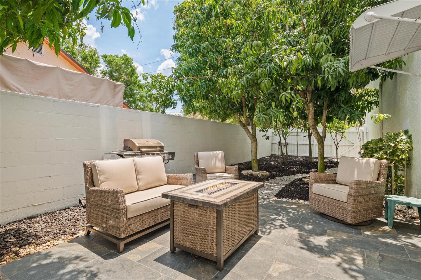
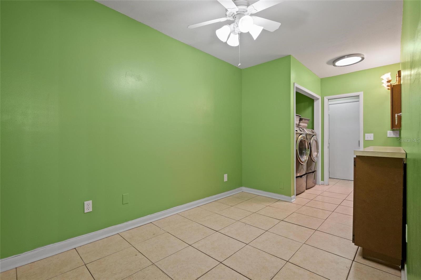
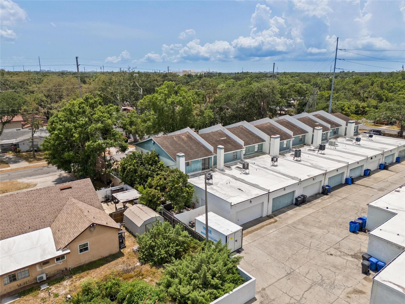
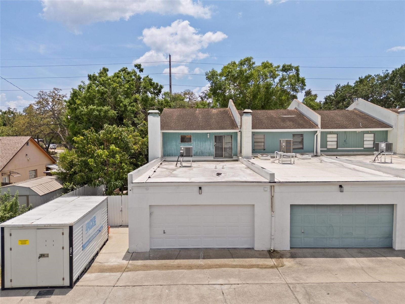
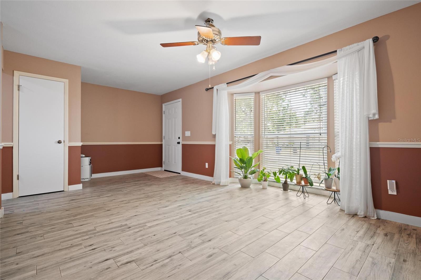
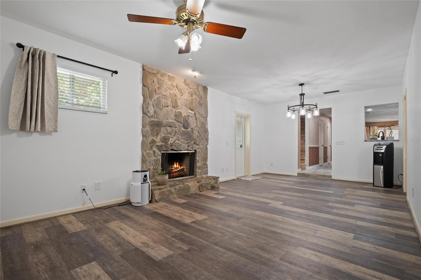
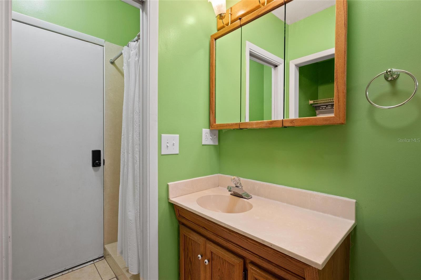
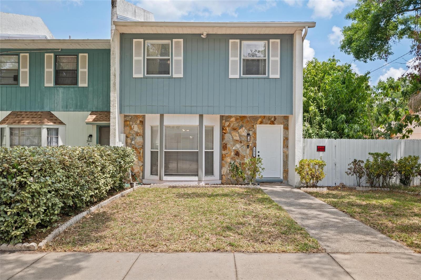
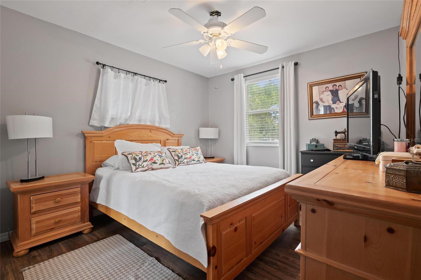
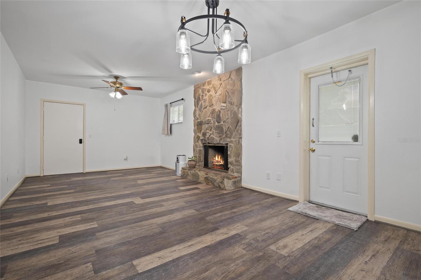
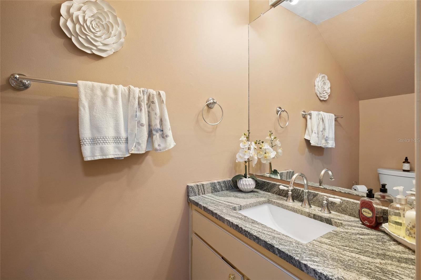
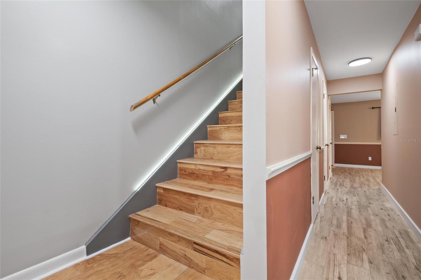
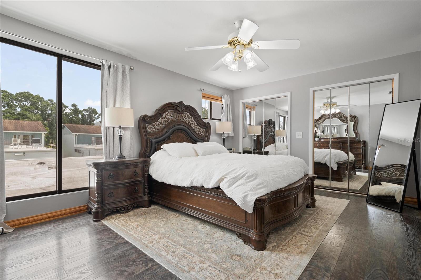
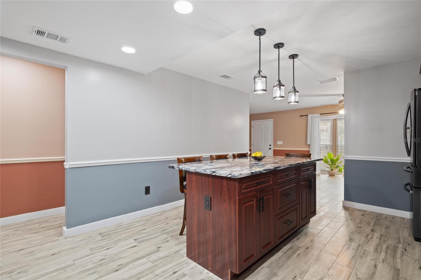
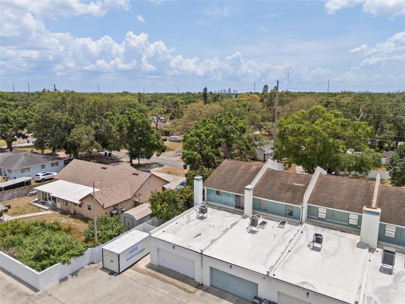
Active
3413 W KIRBY ST
$305,000
Features:
Property Details
Remarks
**Price Improvement! First 6 Months of HOA Covered by Seller! EV Compatible!** **Charming Renovated 3-Bedroom, 3 ½-Bathroom Townhouse in Tampa's Rustic Condominium Community** This corner unit townhouse offers everything you need—modern upgrades, serene surroundings, and an unbeatable location. Located just minutes from Raymond James Stadium, Tampa International Airport, and vibrant shopping and dining options, this home is perfect for those looking for both convenience and tranquility. * **Fully Remodeled** with granite countertops, updated cabinetry, and new flooring throughout. * **Spacious 3 Bedrooms, 3.5 Bathrooms** with a versatile bonus room (ideal for a den, office, or potential 4th bedroom). * **Private Courtyard** and a **rare two-car garage** with rear access. * **Bright and airy** with a cozy wood-burning fireplace and large family room. * **Primary Suite** with double walk-in closets, dual vanities, walk-in shower, and private balcony. * **Upgraded A/C (2020)** with a 10-year warranty. * **EV Charging Capability** and two additional parking spaces. * **Peaceful, tree-lined community** with only 22 units for extra privacy. * **Conveniently located** near major attractions and amenities. Additional Perks: * New stairlift (removable if desired). * Large laundry room on the main floor. * **First 6 months of HOA fees covered by seller!** A perfect blend of comfort and location—schedule your tour today!
Financial Considerations
Price:
$305,000
HOA Fee:
0
Tax Amount:
$3012
Price per SqFt:
$146.49
Tax Legal Description:
RUSTIC CONDOMINIUM PHASE 2 UNIT 1
Exterior Features
Lot Size:
1567
Lot Features:
Corner Lot, In County, Sidewalk, Paved
Waterfront:
No
Parking Spaces:
N/A
Parking:
Assigned, Driveway, Garage Door Opener, Garage Faces Rear, Guest, Parking Pad, Reserved
Roof:
Shingle
Pool:
No
Pool Features:
N/A
Interior Features
Bedrooms:
3
Bathrooms:
4
Heating:
Central, Electric
Cooling:
Central Air
Appliances:
Dishwasher, Electric Water Heater, Microwave, Range, Refrigerator
Furnished:
Yes
Floor:
Carpet, Tile, Wood
Levels:
Two
Additional Features
Property Sub Type:
Townhouse
Style:
N/A
Year Built:
1985
Construction Type:
Stucco, Wood Siding
Garage Spaces:
Yes
Covered Spaces:
N/A
Direction Faces:
South
Pets Allowed:
No
Special Condition:
None
Additional Features:
Sidewalk, Sliding Doors
Additional Features 2:
Copy of lease must be filed with the Association
Map
- Address3413 W KIRBY ST
Featured Properties