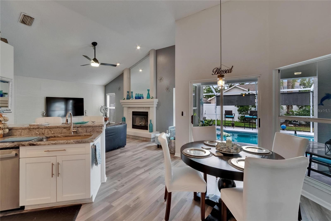
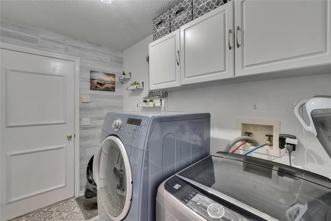
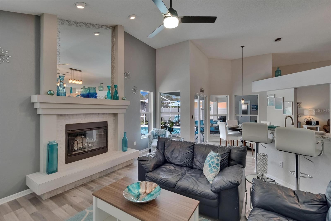

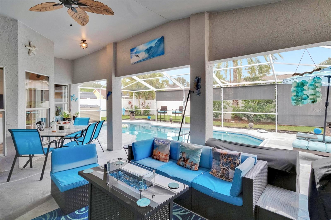
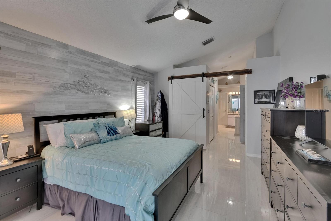
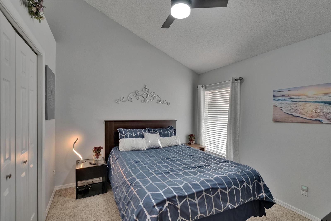
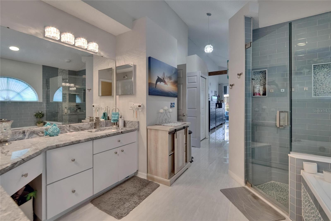
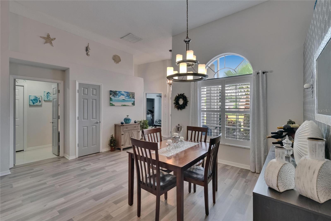
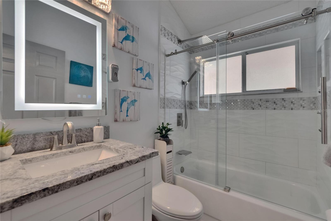
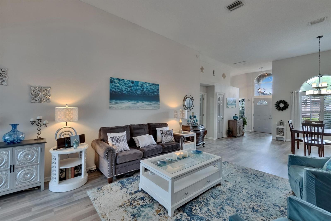
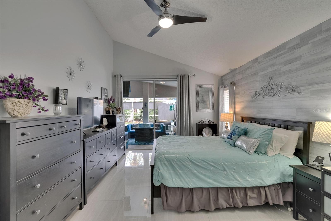
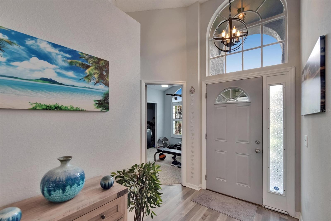
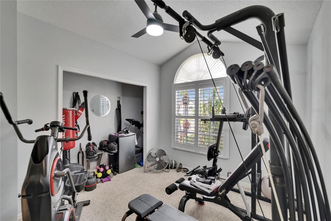
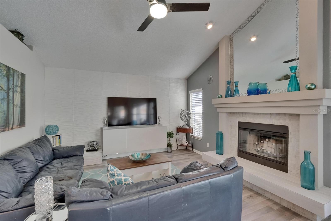
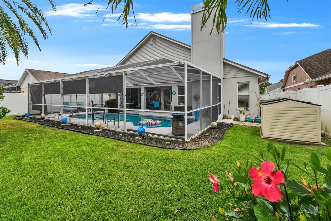
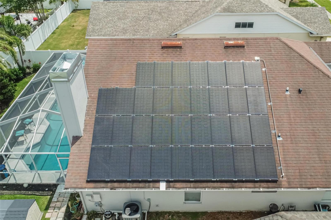
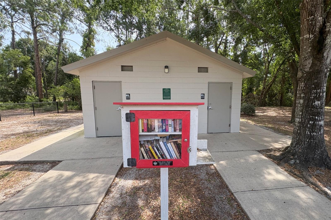
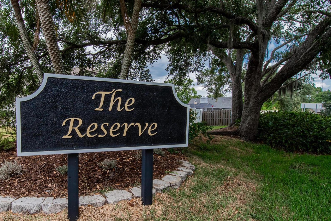
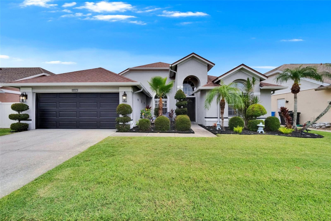
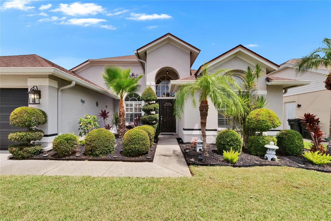
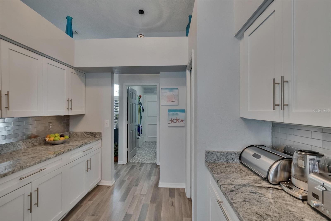
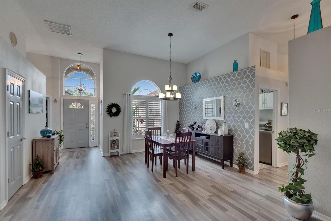
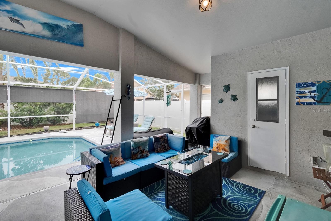
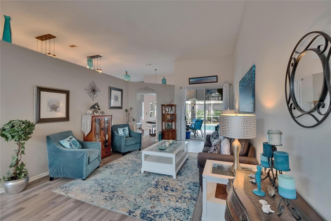
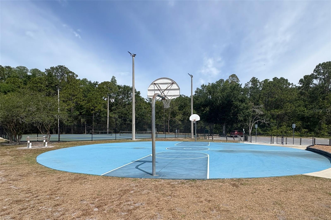
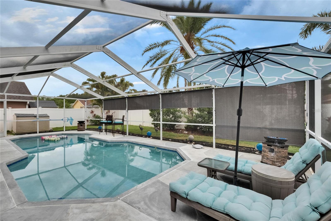
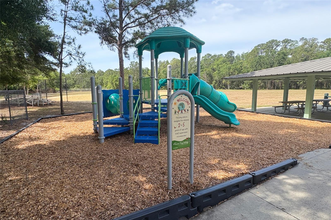
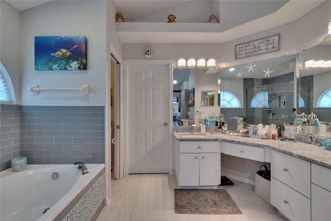
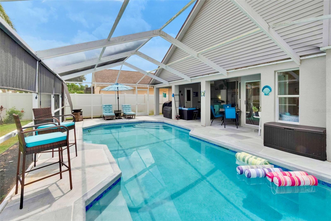
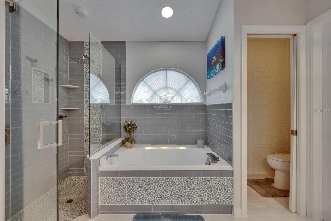
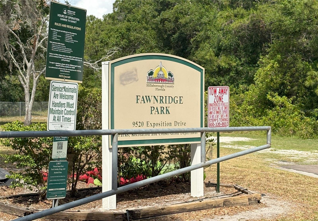
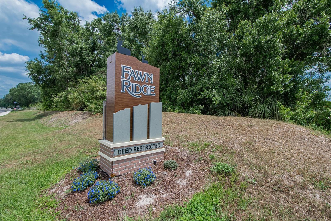
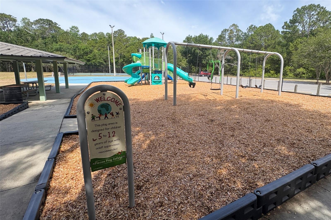
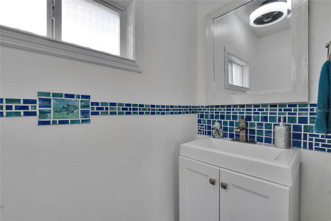
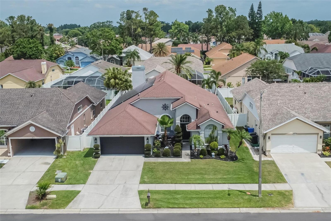
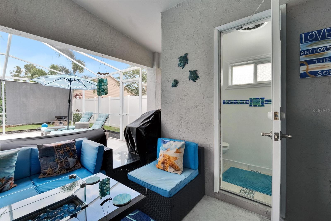
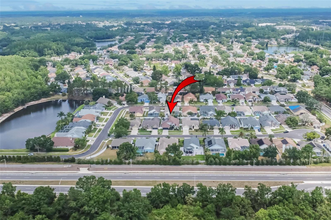
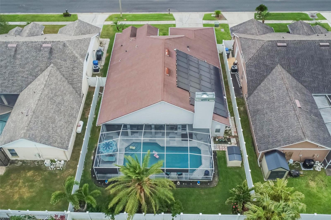
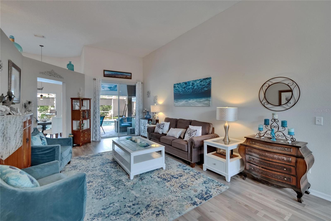
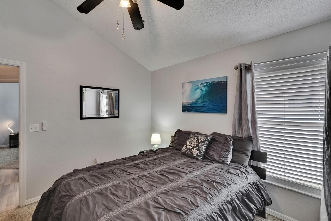
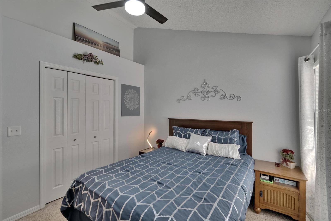
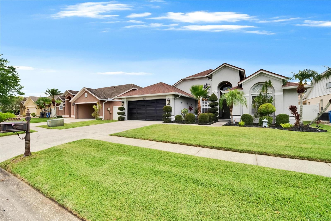
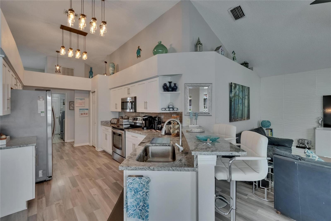
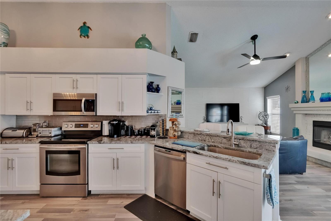
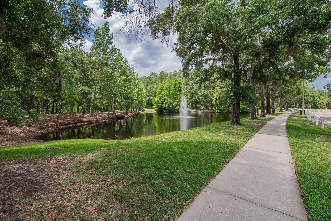
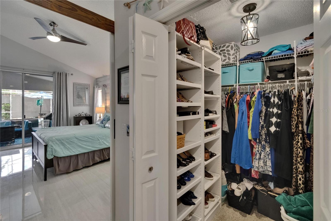
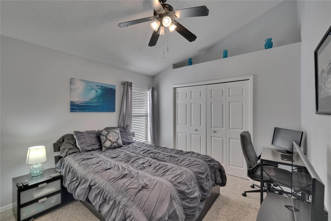
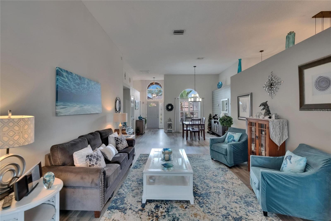
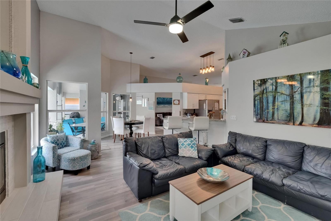
Active
8915 HANNIGAN CT
$639,900
Features:
Property Details
Remarks
MORE THAN $100,000 OF IMPROVEMENTS INSIDE AND OUT during the last 5 years make this lovely pool home shine under its fully paid solar power system! The heated pool and its lanai account for about 1/3 of those costs, creating a quality outdoor oasis in the privacy-fenced back yard. Renovations include key equipment (heater, pump, filter, saltwater system) as well as resurfacing, new deck drainage, new screens and privacy partitions, ambient lighting, extra water connection, and even a new bathroom in a former storage space for poolside convenience! Elsewhere you'll find expensive upgrades from the rooftop solar to the entire electrical panel, from the AC and heat pump to the sprinkler system and water heater, from garage door (and its opener) to a barn door (in the master suite), from the kitchen's granite counters and wood cabinets to both bathrooms' tile and frameless-glass showers, from fans to fixtures, interior to exterior paint, from lighting to luxury vinyl floors, and more. Come see for yourself! Over 2,000 SF offers formal living and dining rooms in front, a casual breakfast nook and family room with fireplace in back, 4 bedrooms, the 2 full baths and the pool-deck lavatory, plus a laundry room between the kitchen and 2-car garage. The garage has overhead racks, and there's a storage shed on a concrete pad in the vinyl-fenced back yard. The well-tended lawn includes fresh landscaping in front, and the roof is only 11 years old with 3-year-old gutters. Perhaps best of all, this home is on a cul-de-sac lane in Fawn Ridge, a neighborhood with its own playground park featuring basketball and tennis courts near countless conveniences from fine schools and shops to restaurants and entertainment options. You want to live here!
Financial Considerations
Price:
$639,900
HOA Fee:
36
Tax Amount:
$6405
Price per SqFt:
$314.29
Tax Legal Description:
FAWN RIDGE VILLAGE A LOT 64
Exterior Features
Lot Size:
7200
Lot Features:
N/A
Waterfront:
No
Parking Spaces:
N/A
Parking:
Driveway, Garage Door Opener
Roof:
Shingle
Pool:
Yes
Pool Features:
Gunite, In Ground, Screen Enclosure
Interior Features
Bedrooms:
4
Bathrooms:
3
Heating:
Central, Electric
Cooling:
Central Air
Appliances:
Dishwasher, Dryer, Electric Water Heater, Microwave, Range, Refrigerator, Washer
Furnished:
Yes
Floor:
Carpet, Laminate, Tile
Levels:
One
Additional Features
Property Sub Type:
Single Family Residence
Style:
N/A
Year Built:
1995
Construction Type:
Block, Stucco
Garage Spaces:
Yes
Covered Spaces:
N/A
Direction Faces:
South
Pets Allowed:
Yes
Special Condition:
None
Additional Features:
Sliding Doors
Additional Features 2:
Please confirm any/all community restrictions with HOA.
Map
- Address8915 HANNIGAN CT
Featured Properties