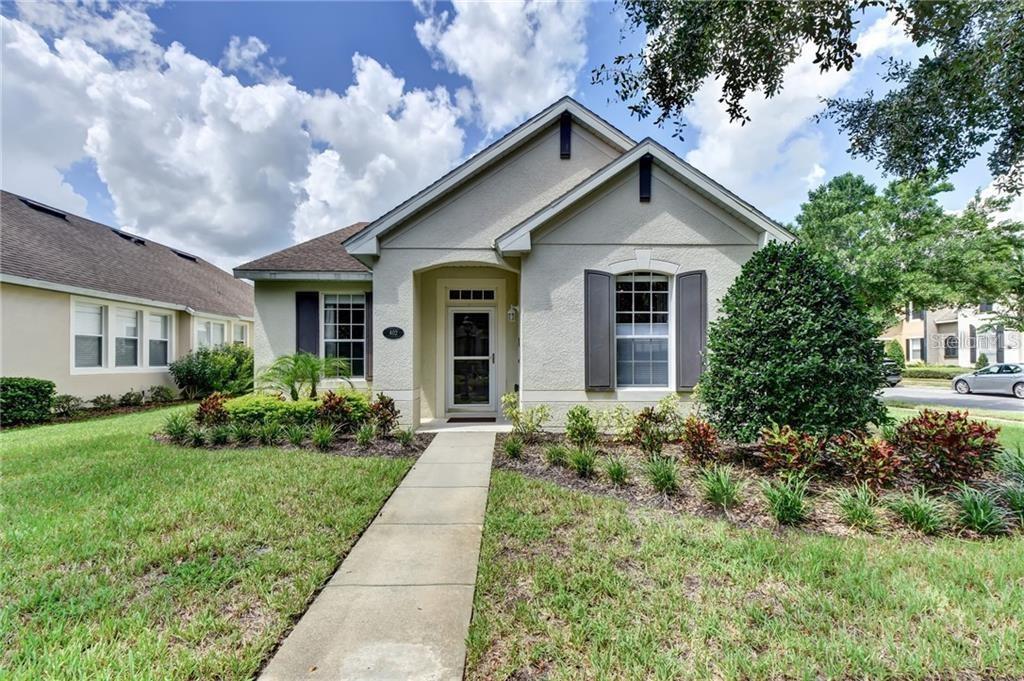
Active
402 RAVENSHILL WAY
$380,000
Features:
Property Details
Remarks
PRICED TO SELL!! CALLING 1ST TIME HOME BUYERS! Charming Home in Deland, Florida! Welcome to your dream home nestled in the Victoria Park Community, just steps away from shopping, Stetson University & Historic Downtown Deland district. This stunning three-bedroom, Two-bathroom residence is situated on a corner lot, providing ample outdoor space and privacy. As you enter, you'll be greeted by a bright and airy open floor plan with living and dining combo. The kitchen boasts plenty of cabinet space paired with quartz countertops, stainless steel whirlpool appliances, all illuminated by the natural lighting. Ceramic tile and carpet throughout. The living area is perfect for family gatherings or entertaining friends. Each of the three bedrooms is designed with comfort in mind, featuring ample closet space and natural light. The master suite is a true retreat, complete with an ensuite bathroom. This home has a brand-new roof installed in 2022. Step outside to enjoy the private pool, Victoria Park Community Clubhouse and amenities. Located close to pristine beaches and vibrant shopping districts, this home combines the tranquility of suburban living with the excitement of beach life within miles. Don't miss the opportunity to own this property in one of Florida's most charming towns. Buyer's agent to confirm all measurements. MORE PICS TO COME, THIS ONE WONT LAST! Schedule your private tour today!
Financial Considerations
Price:
$380,000
HOA Fee:
553
Tax Amount:
$3307
Price per SqFt:
$274.96
Tax Legal Description:
LOT 201 VICTORIA PARK INCREMENT TWO SOUTHEAST MB 50 PGS 115-117 INC PER OR 5416 PG 2445 PER OR 5626 PG 2080 PER OR 6185 PGS 4797-4798 PER OR 7924 PG 1680
Exterior Features
Lot Size:
10080
Lot Features:
Corner Lot
Waterfront:
No
Parking Spaces:
N/A
Parking:
Garage Faces Rear
Roof:
Shingle
Pool:
Yes
Pool Features:
Gunite, Salt Water, Screen Enclosure
Interior Features
Bedrooms:
3
Bathrooms:
2
Heating:
Central
Cooling:
Central Air
Appliances:
Dishwasher, Disposal, Dryer, Gas Water Heater, Microwave, Refrigerator, Water Softener
Furnished:
No
Floor:
Carpet, Ceramic Tile, Laminate
Levels:
One
Additional Features
Property Sub Type:
Single Family Residence
Style:
N/A
Year Built:
2005
Construction Type:
Block, Stucco
Garage Spaces:
Yes
Covered Spaces:
N/A
Direction Faces:
East
Pets Allowed:
No
Special Condition:
None
Additional Features:
Lighting, Private Mailbox, Sliding Doors
Additional Features 2:
Please verify lease restriction with HOA
Map
- Address402 RAVENSHILL WAY
Featured Properties