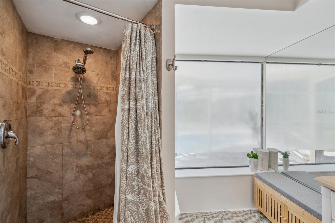
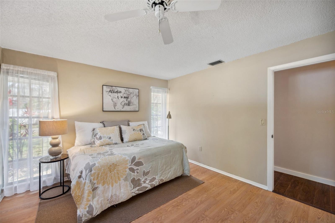
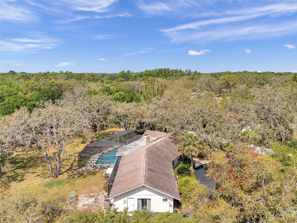
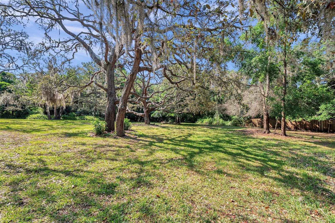
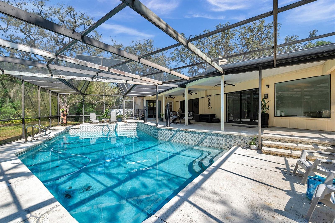
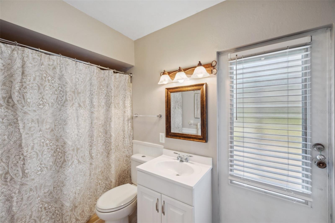
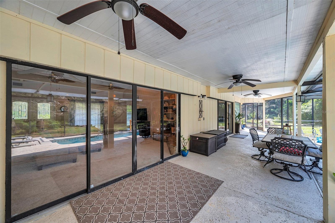
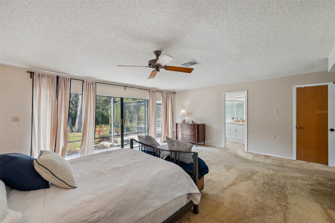
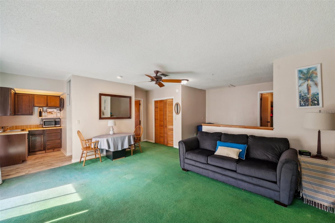
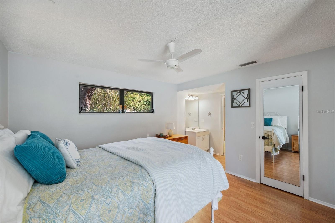
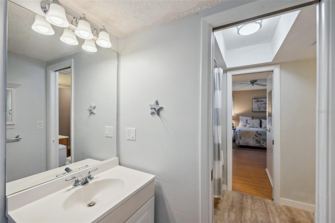
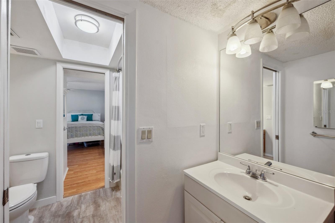
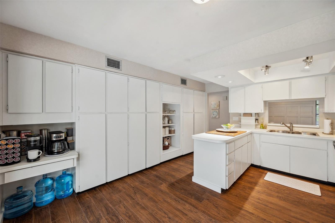
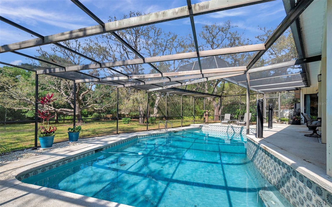
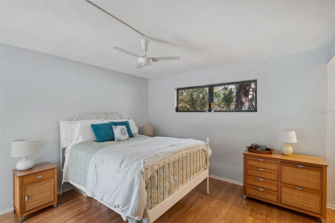
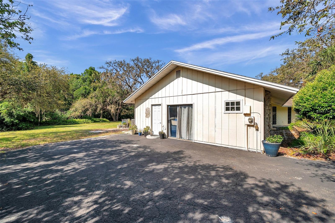
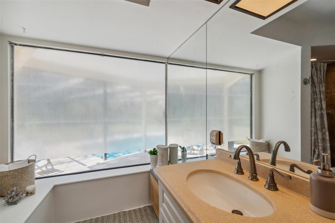
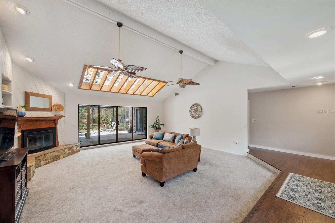
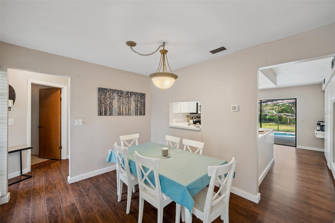
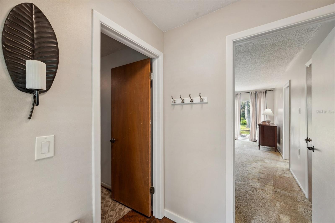
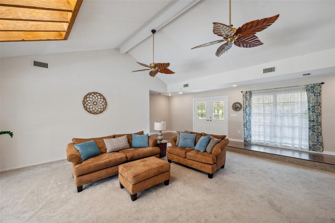
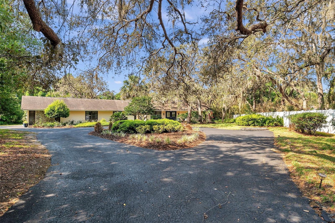
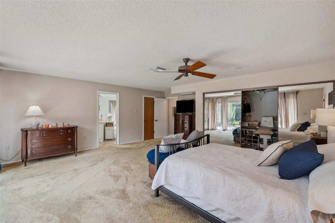
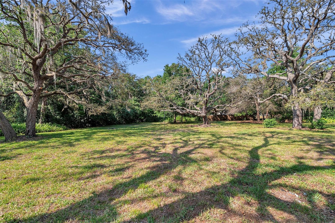
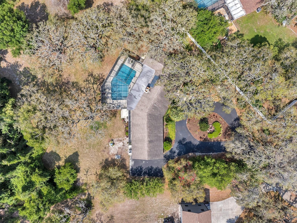
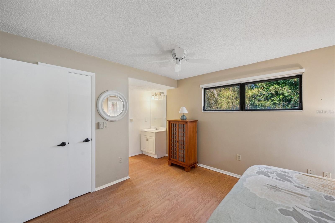
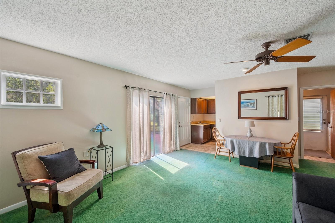
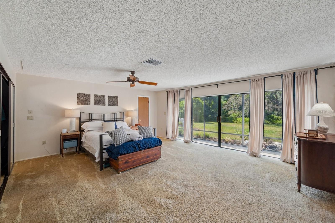
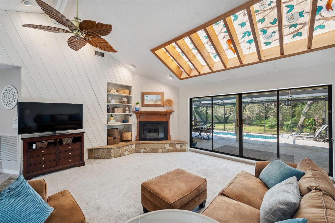
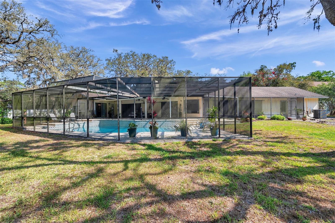
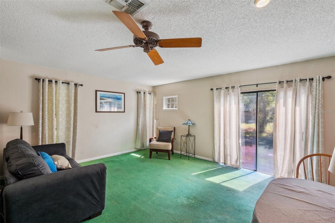
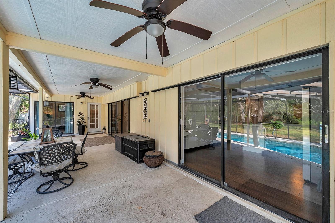
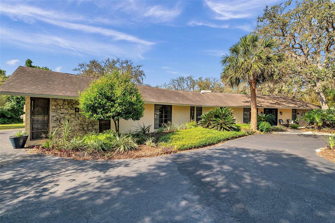
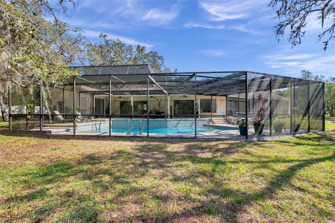
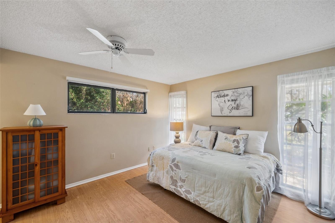
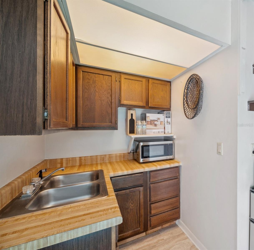
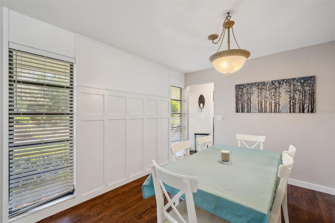
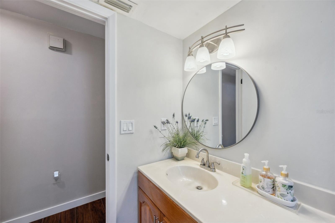
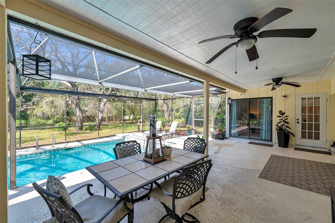
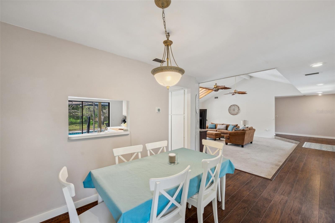
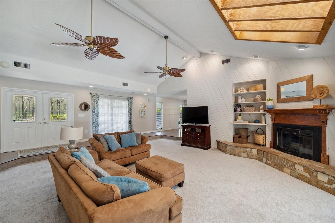
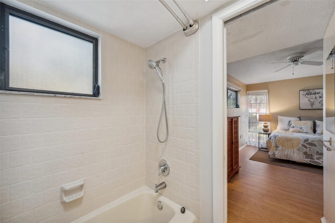
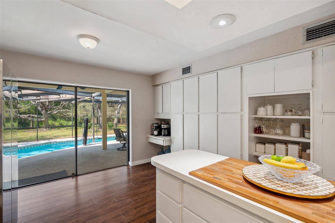
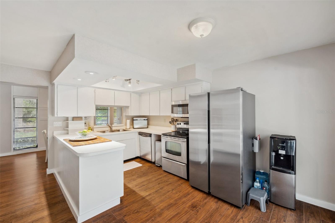
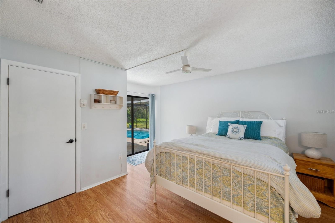
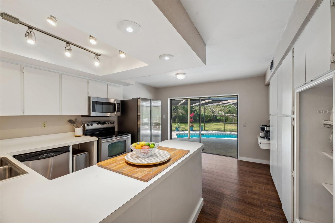
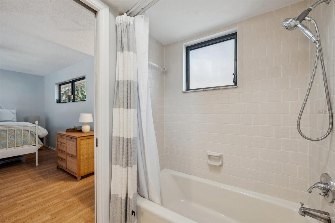
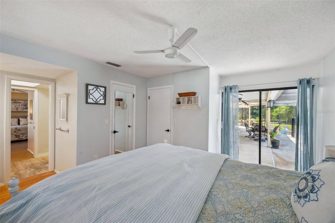
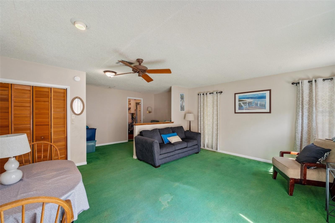
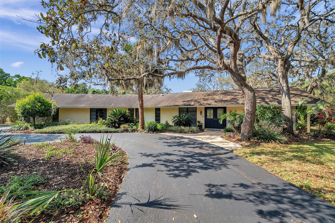
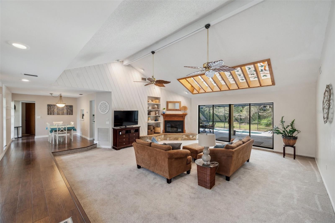
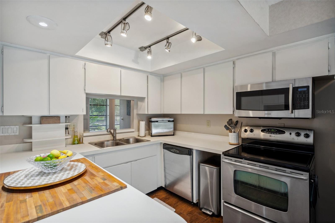
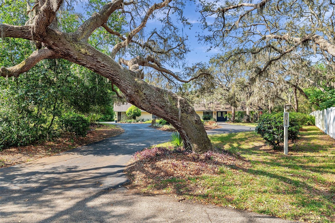
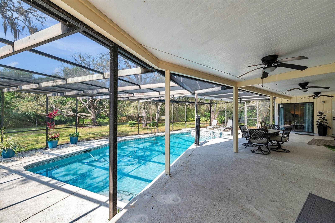
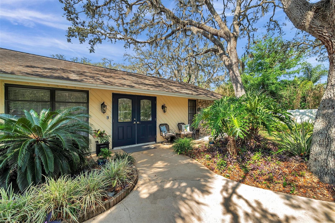
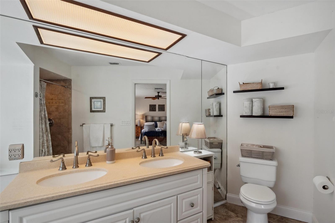
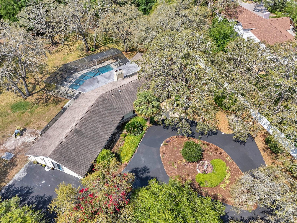
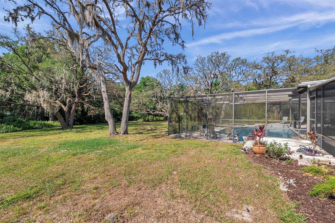
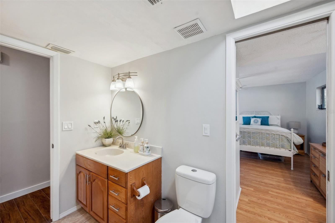
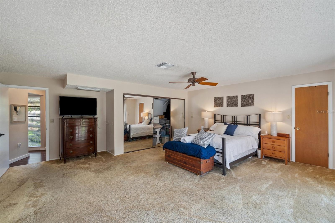
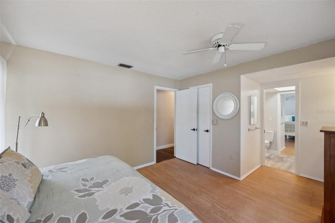
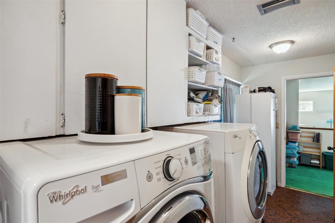
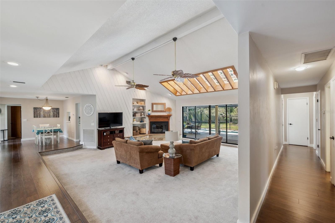
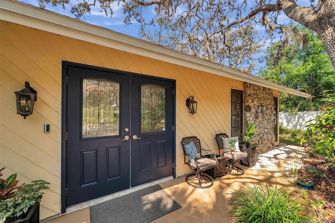
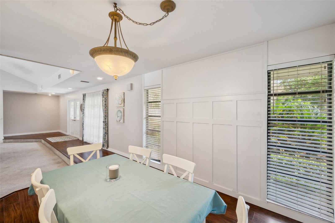
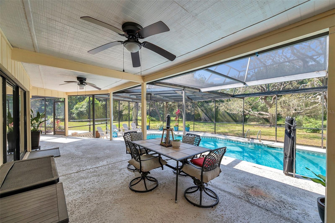
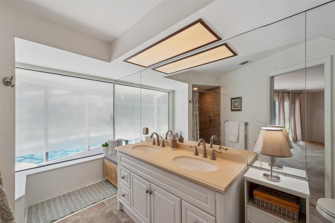
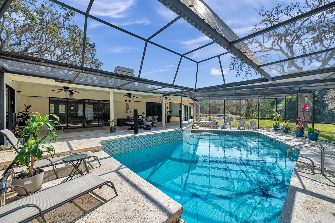
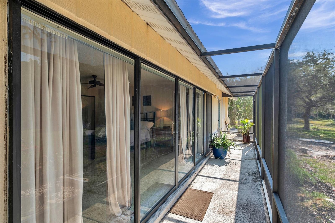
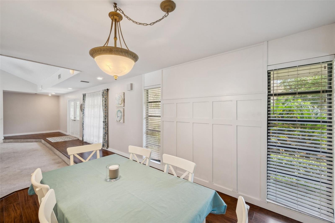
Active
6514 SUNHIGH DR
$569,900
Features:
Property Details
Remarks
Welcome to the much sought after community of Oak Ridge! This 3 bdrm 2 full bath pool home with 1 bbrm 1 bath in-law suite is nestled amongst mature trees on over an acre of land on a quiet cul-de-sac. You have an amazing opportunity to make this your own slice of paradise with the competitive pricing. This home offers the perfect blend of comfort, functionality, and flexibility—with room for the whole family and more. There is an approximate 375 square foot designated attached in law-suite with a private entrance full bathroom and kitchenette. Perfect for multi-generational living, guests, or rental potential. The main home boasts a spacious layout with a bright, open living area and ideal for entertaining or relaxing evenings at home. Step outside to enjoy your expansive private screen-enclosed pool and large yard—plenty of room to roam, play, or host summer gatherings where you will often see Deer, Turkey and Owls. The property is the perfect place to plant a vegetable/flower garden. Plenty of room to bring your RV’s, boats, toys, horses, or even chickens and goats to this 1+acre haven. Residents enjoy the perfect blend of tranquility and convenience. Close to top-rated schools, shopping, dining, and recreational amenities ensure that every need is met with ease. Enjoy the secluded feel while being centrally located to all the Florida amenities. Approximately 15 minutes to Tarpon Springs and the Gulf Coast and 45 minutes to the airports, theatres, stadiums and about an hour and a half to all theme parks This is a must see on your tour of homes! Call and schedule your private showing today! all measurements are approximate.
Financial Considerations
Price:
$569,900
HOA Fee:
N/A
Tax Amount:
$2643.4
Price per SqFt:
$216.86
Tax Legal Description:
OAK RIDGE UNIT 2 PB 15 PGS 20-26 LOT 243 OR 3932 PG 1451
Exterior Features
Lot Size:
48978
Lot Features:
Cul-De-Sac, Zoned for Horses
Waterfront:
No
Parking Spaces:
N/A
Parking:
N/A
Roof:
Shingle
Pool:
Yes
Pool Features:
Auto Cleaner, Child Safety Fence, Deck, Gunite, In Ground, Pool Sweep, Screen Enclosure
Interior Features
Bedrooms:
4
Bathrooms:
3
Heating:
Central
Cooling:
Central Air
Appliances:
Dishwasher, Disposal, Dryer, Electric Water Heater, Microwave, Range, Refrigerator, Washer
Furnished:
No
Floor:
Carpet, Ceramic Tile, Laminate
Levels:
One
Additional Features
Property Sub Type:
Single Family Residence
Style:
N/A
Year Built:
1978
Construction Type:
Frame
Garage Spaces:
No
Covered Spaces:
N/A
Direction Faces:
Northwest
Pets Allowed:
No
Special Condition:
None
Additional Features:
Rain Gutters, Sliding Doors
Additional Features 2:
Buyer to verify with city/county restrictions on short term rentals.
Map
- Address6514 SUNHIGH DR
Featured Properties