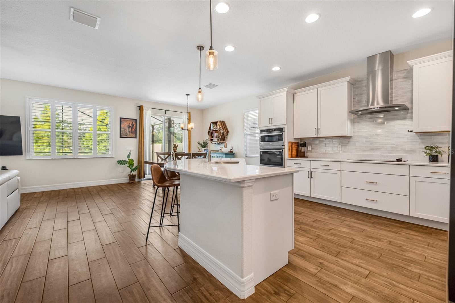
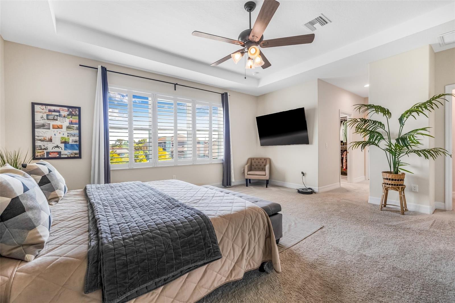
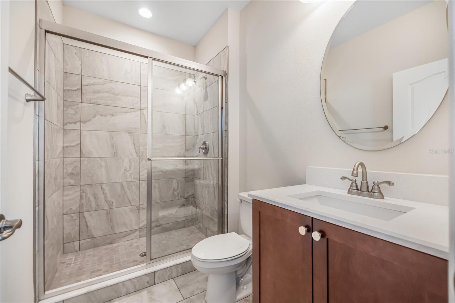
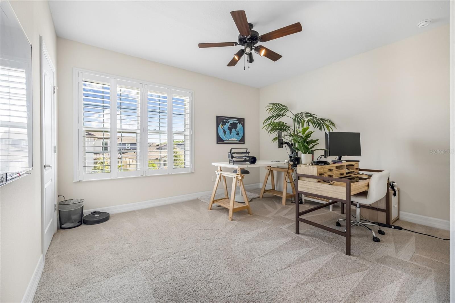
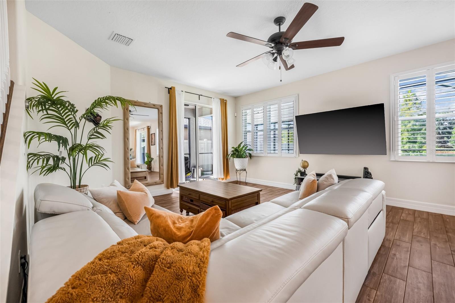
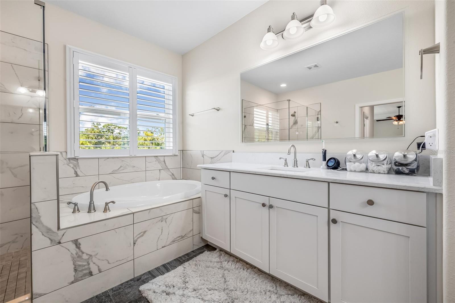
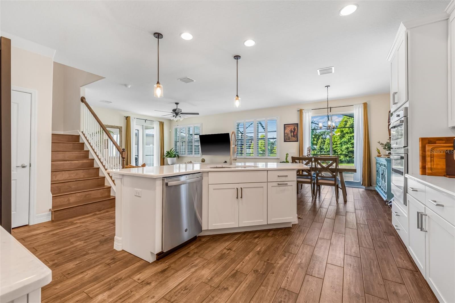
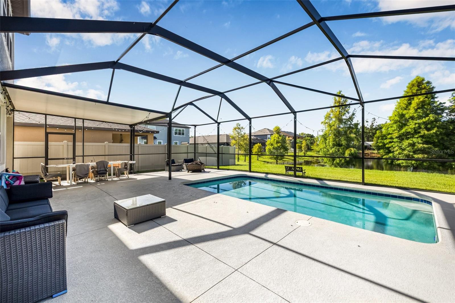
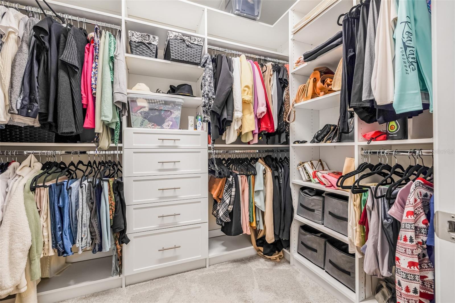
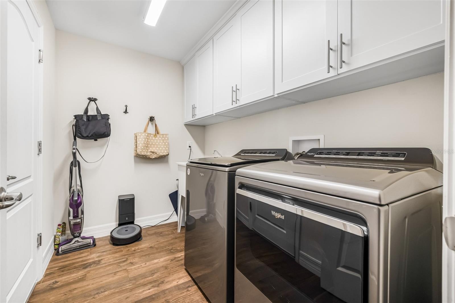
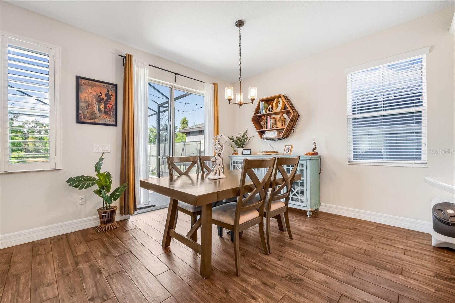
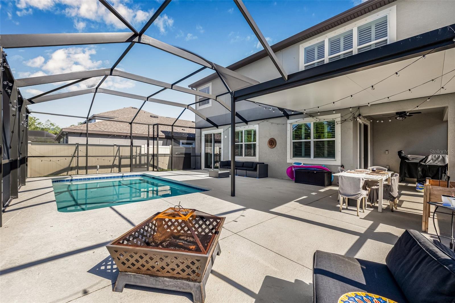
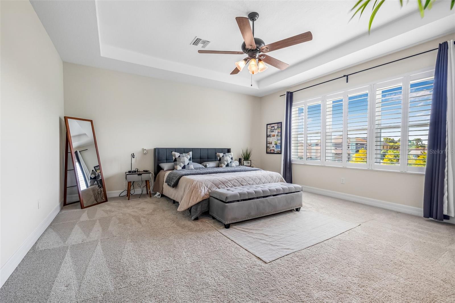
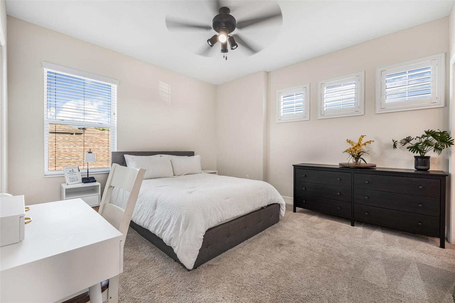
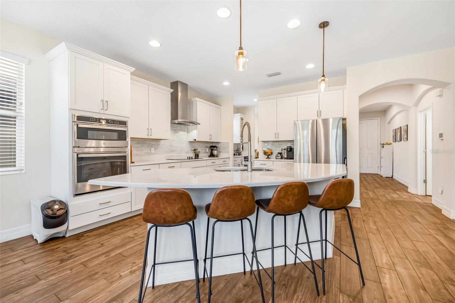
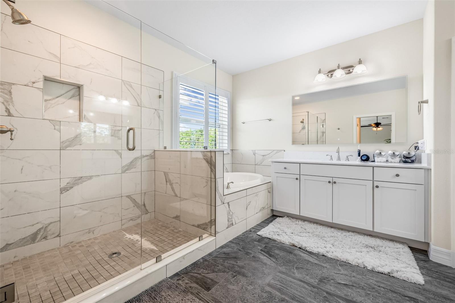
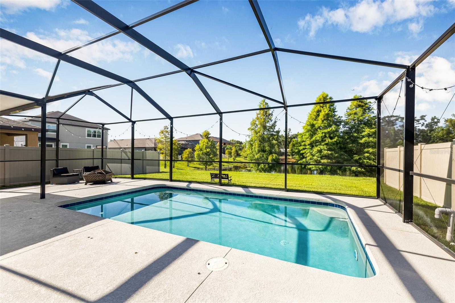
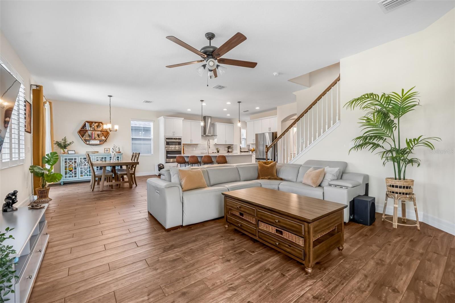
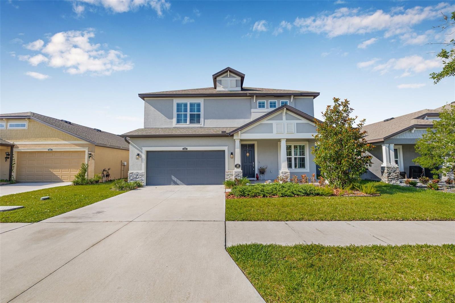
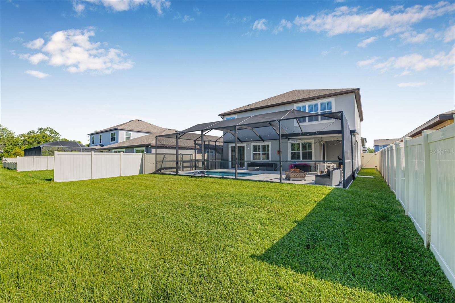
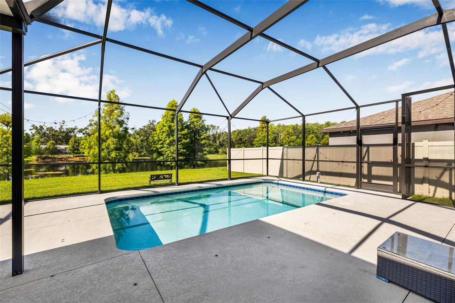
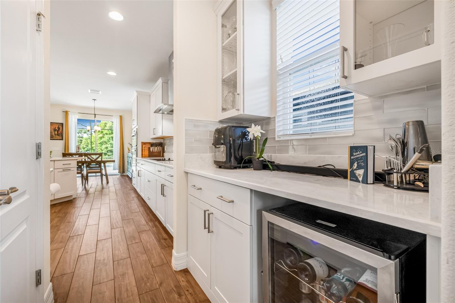
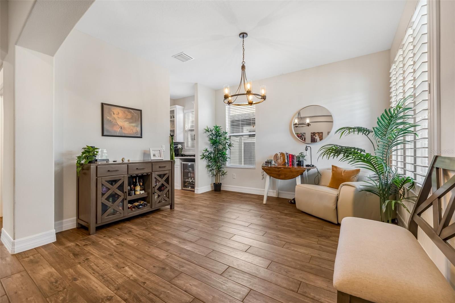
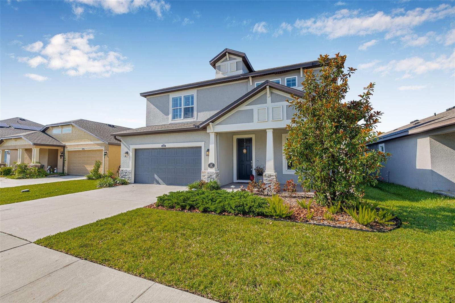
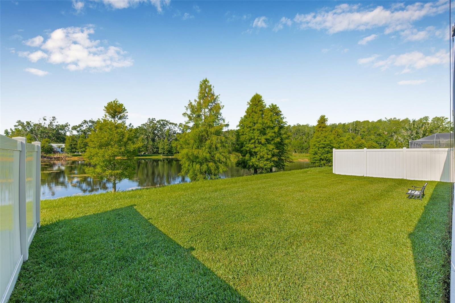
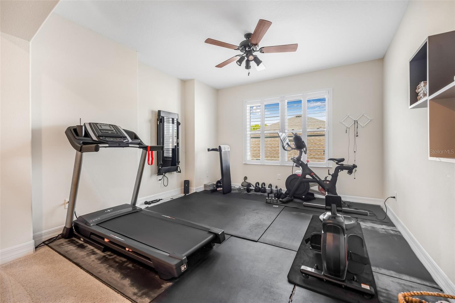
Active
4808 JACKSON CLUB LOOP
$820,000
Features:
Property Details
Remarks
Welcome to your dream home in the heart of Carrollwood, where comfort, convenience, and cutting-edge upgrades come together. This stunning 3-year-old gated residence features 4 spacious bedrooms, 3.5 beautifully appointed bathrooms, and a 3-car garage—perfect for growing families or those who love to entertain. Enjoy serene pond views from your private, screen-enclosed pool, offering the ideal setting for relaxing evenings or weekend gatherings. Inside, the home boasts an upgraded gourmet kitchen, complete with a wall oven, built-in microwave, stylish vented range hood, and ample counter space for all your culinary needs. Designed with modern living in mind, the property includes a Tesla electric vehicle charger, making eco-friendly commuting effortless. The open-concept layout, high-end finishes, and abundant natural light create an inviting atmosphere throughout. The owner's suite had tray ceiling and offers his and hers with custom built-in closet systems. The home has hurricane shutters, an irrigation system, a security system, and a french drain system installed. Located minutes from Dale Mabry Highway and the Veterans Expressway, this home offers unbeatable access to top-rated schools, the Citrus Park Mall, and some of the best dining options in the Tampa Bay area. Don’t miss your opportunity to own a contemporary retreat in one of Carrollwood’s most desirable locations. Schedule your private showing today!
Financial Considerations
Price:
$820,000
HOA Fee:
151
Tax Amount:
$11002.39
Price per SqFt:
$275.54
Tax Legal Description:
CARROLLWOOD LANDINGS PHASE 1 LOT 9 BLOCK 2
Exterior Features
Lot Size:
6000
Lot Features:
N/A
Waterfront:
No
Parking Spaces:
N/A
Parking:
N/A
Roof:
Shingle
Pool:
Yes
Pool Features:
In Ground, Screen Enclosure
Interior Features
Bedrooms:
4
Bathrooms:
4
Heating:
Electric
Cooling:
Central Air
Appliances:
Built-In Oven, Cooktop, Dishwasher, Dryer, Microwave, Range Hood, Refrigerator, Washer, Wine Refrigerator
Furnished:
No
Floor:
Carpet, Tile, Wood
Levels:
Two
Additional Features
Property Sub Type:
Single Family Residence
Style:
N/A
Year Built:
2022
Construction Type:
Block, Stucco, Frame
Garage Spaces:
Yes
Covered Spaces:
N/A
Direction Faces:
North
Pets Allowed:
Yes
Special Condition:
None
Additional Features:
Hurricane Shutters, Rain Gutters, Sidewalk, Sliding Doors
Additional Features 2:
Verify lease restrictions with HOA.
Map
- Address4808 JACKSON CLUB LOOP
Featured Properties