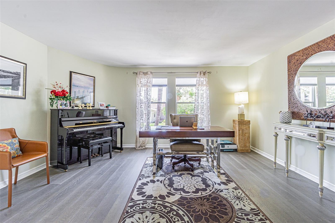
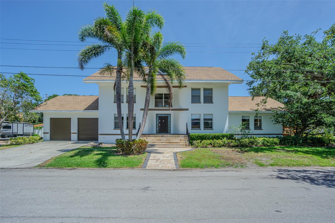
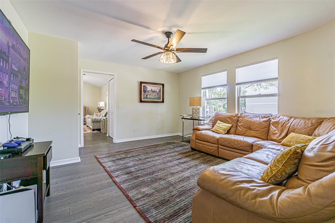
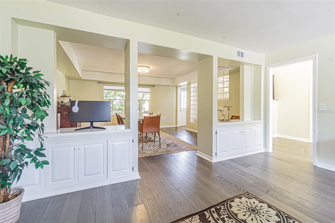
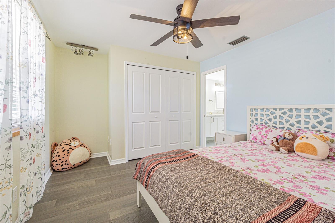
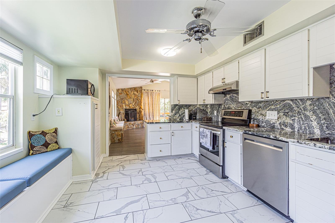
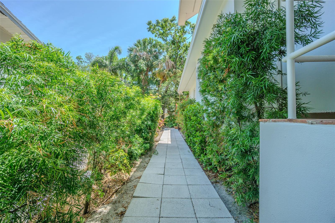
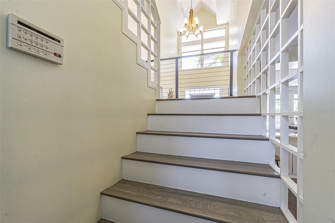
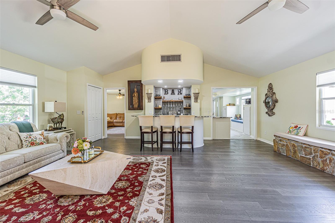
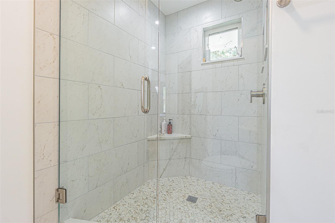
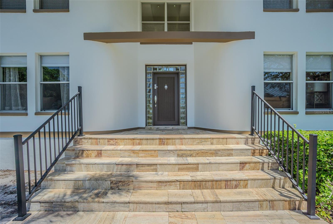
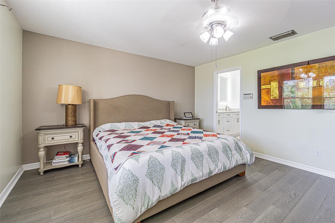
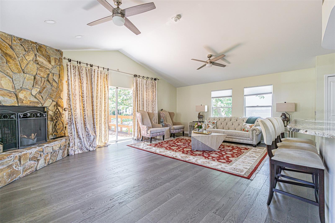
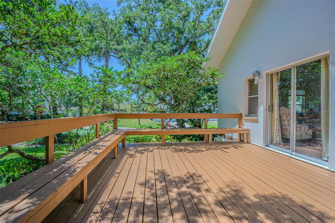
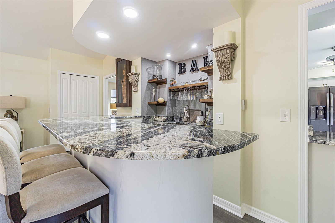
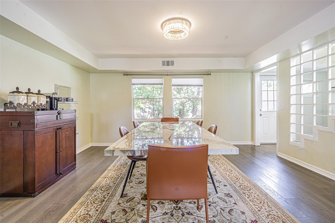
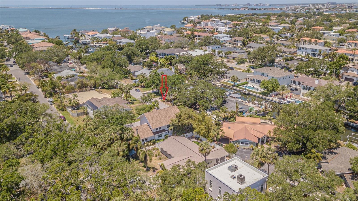
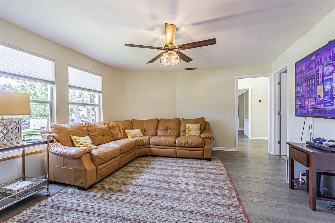
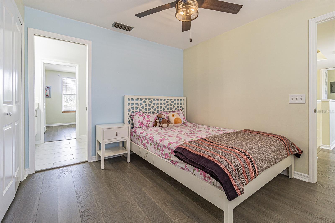
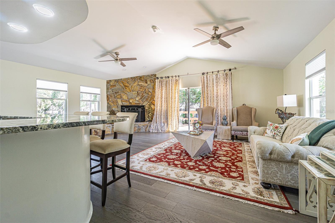
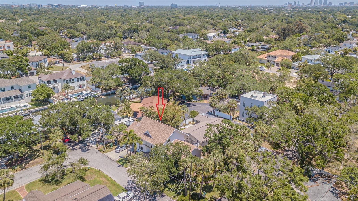
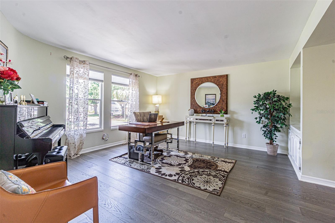
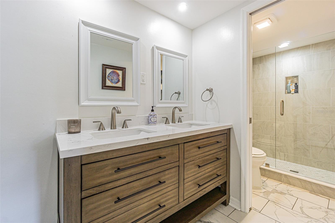
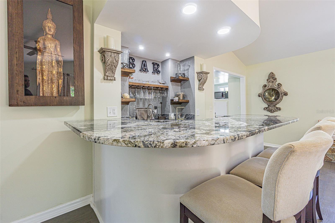
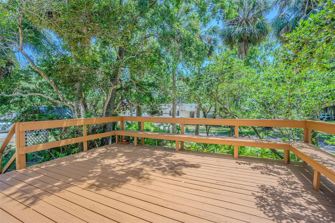
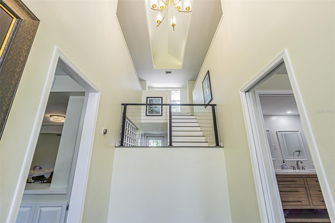
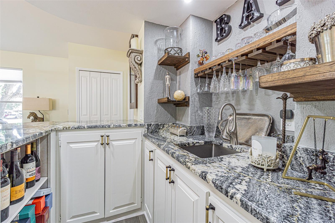
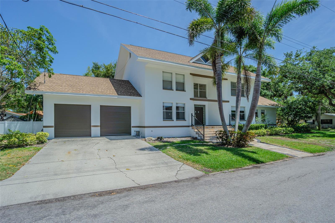
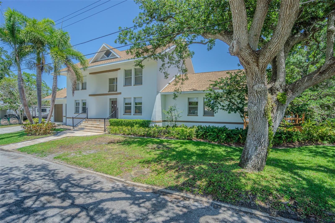
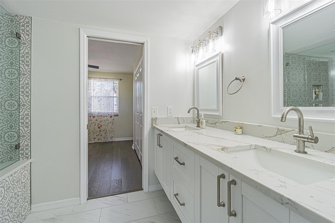
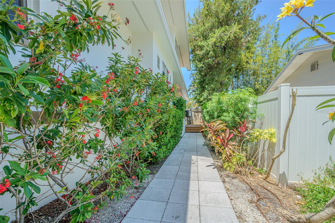
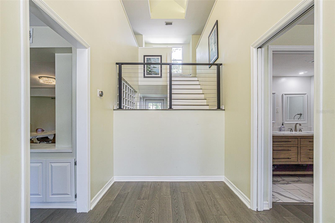
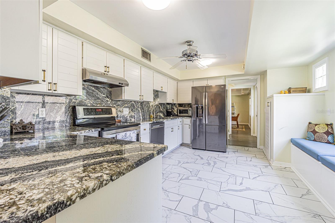
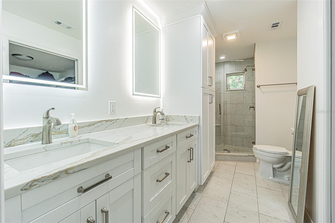
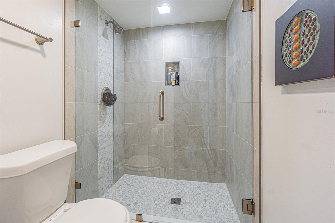
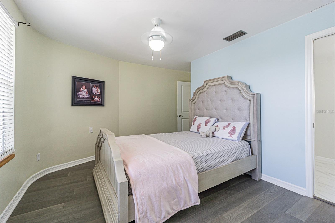
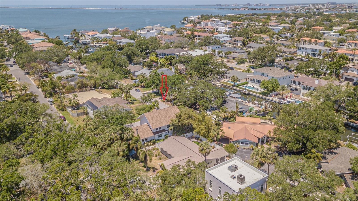
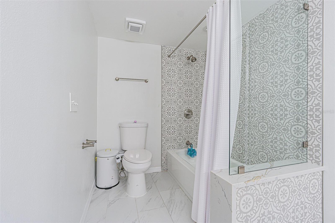
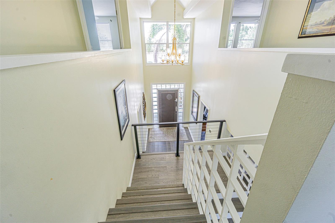
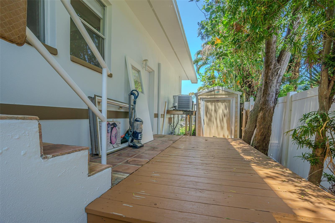
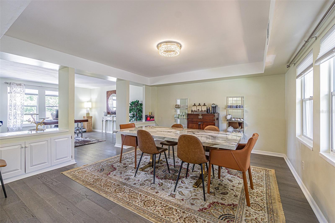
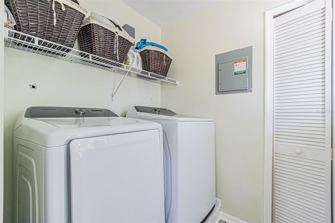
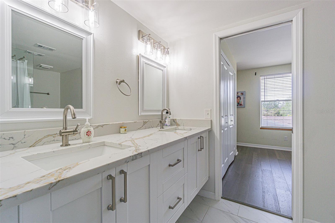
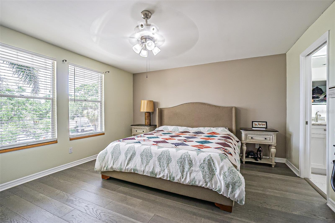
Active
2114 S VENUS ST
$1,050,000
Features:
Property Details
Remarks
*huge price improvement. Welcome to this stunningly renovated, elevated home, which has never flooded in the past. Elevation = lower flood risk = lower premiums. Available to buy/rent, zoned for Mabry, Coleman and Plant High — skip the wait and the cost of a new build in Sunset Park and buy this ready to move in elevated home with over 300k in upgrades on all high ticket items like new roof, new AC units, new wooden floorings, new remodeled kitchen and remodeled 3 bathrooms. Located on a quiet, low-traffic street surrounded by multi-million-dollar homes. !! incredible investment opportunity in one of Tampa Bay’s most sought after neighborhoods—Sunset Park, where luxury estates and celebrity homes define the landscape. ________________________________________________________________________________________________________________ Offering a rare blend of timeless style, modern upgrades, and true peace of mind. Set on a beautifully landscaped corner lot in one of Sunset Park’s most desirable pockets, this home wows with its curb appeal: a travertine walkway and elegant steps lead you to the grand entrance. Inside, a soaring two-story foyer sets the tone, opening to an airy, thoughtful floor plan designed for both relaxed living and elegant entertaining. The main level features formal living and dining rooms, a spacious great room with vaulted ceilings, a cozy fireplace, and a media room/4th bedroom with attached full bath if needed. The seamless indoor-outdoor flow to a 14x18 oversized wood deck with built-in seating—perfect for gatherings or quiet evenings overlooking the lush, private backyard. The chef’s kitchen is a showstopper, fully renovated in 2024 with granite countertops, stainless steel appliances, and a charming window seat. A versatile office/playroom and a full bath complete the first floor, offering flexibility to suit your needs. Upstairs, you’ll find three generously sized bedrooms and two beautifully updated baths, including a Jack & Jill bath for bedrooms two and three. The owner’s suite offers a tranquil retreat with a walk-in closet and a stylish ensuite featuring a vanity, modern shower, and linen closet. For those working from home, the fully air-conditioned bonus office space included in the 280sqft (converted from part of the two-car garage) provides incredible versatility—and can easily be converted back to garage space if preferred. Major updates include: Full renovation in 2024: wood flooring throughout, modern bathrooms, fresh exterior paint New roof (2021) Dual-zone A/C (both units replaced in 2023) Stainless steel appliances and granite in both the kitchen and bar area Peace of mind: The elevated home withstood hurricanes Helene and Milton without suffering any flooding or damage except water intrusion in the garage and garage office. Located on a quiet, low-traffic street surrounded by multi-million dollar homes, this property is zoned for top-rated schools: Mabry Elementary, Coleman Middle, and Plant High. This impeccably maintained home offers the perfect combination of contemporary style and lasting value. Schedule your private showing today—you won’t want to miss it!
Financial Considerations
Price:
$1,050,000
HOA Fee:
N/A
Tax Amount:
$13039.97
Price per SqFt:
$364.58
Tax Legal Description:
SUNSET CAMP S 120 FT OF LOT 5 BLOCK 4 AND E 1/2 OF CLOSED VENUS ST ABUTTING ON WEST
Exterior Features
Lot Size:
6000
Lot Features:
Corner Lot, Flood Insurance Required, FloodZone, Paved
Waterfront:
No
Parking Spaces:
N/A
Parking:
N/A
Roof:
Shingle
Pool:
No
Pool Features:
N/A
Interior Features
Bedrooms:
4
Bathrooms:
3
Heating:
Central, Electric, Zoned
Cooling:
Central Air, Zoned
Appliances:
Cooktop, Dishwasher, Disposal, Dryer, Microwave, Range, Refrigerator, Washer
Furnished:
Yes
Floor:
Wood
Levels:
Two
Additional Features
Property Sub Type:
Single Family Residence
Style:
N/A
Year Built:
1985
Construction Type:
Block, Stucco, Frame
Garage Spaces:
Yes
Covered Spaces:
N/A
Direction Faces:
West
Pets Allowed:
No
Special Condition:
None
Additional Features:
Sliding Doors
Additional Features 2:
Buyer to verify Leasing Restrictions
Map
- Address2114 S VENUS ST
Featured Properties