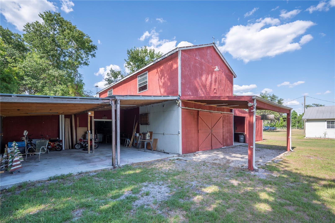
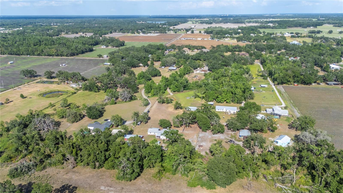
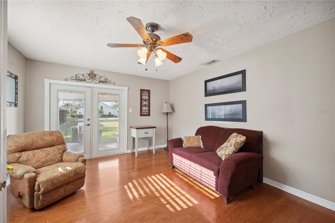
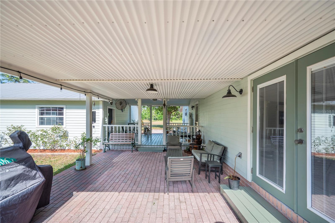
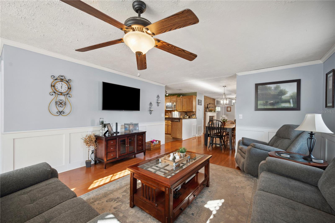
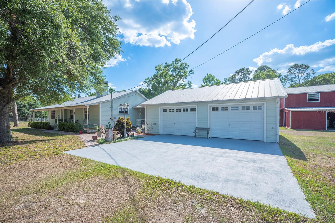
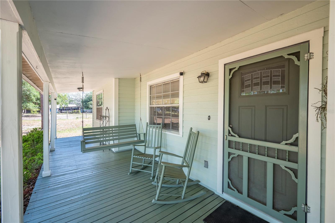
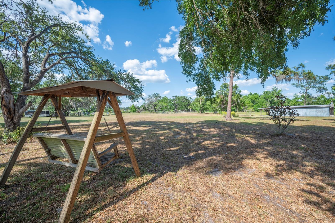
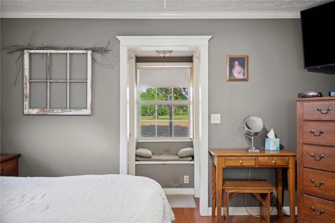
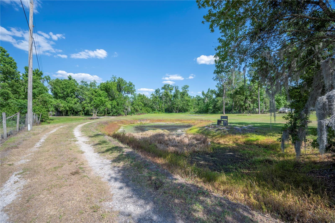
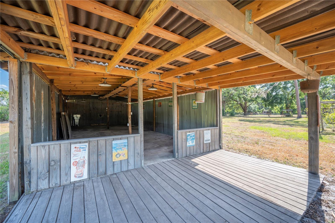
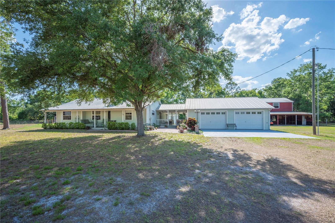
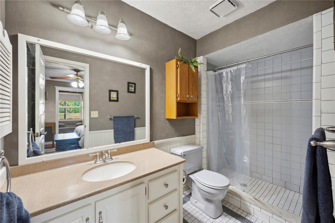
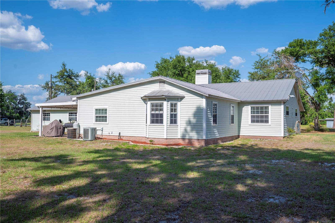
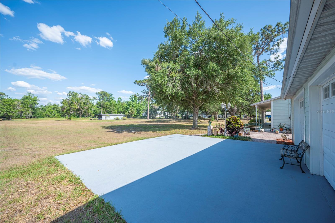
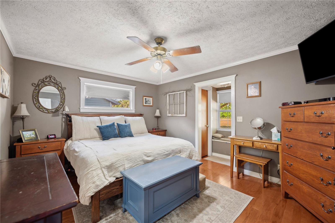
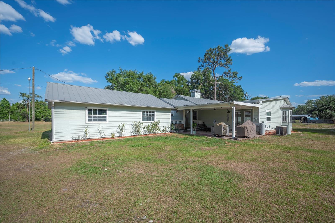
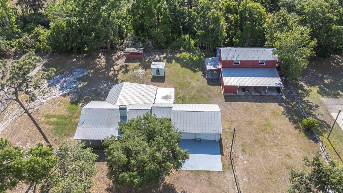
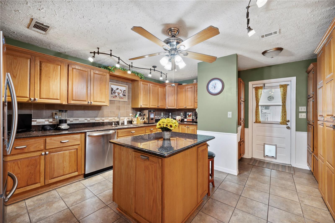
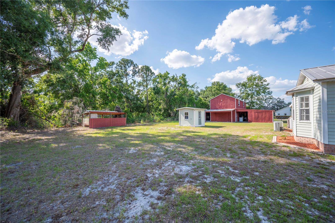
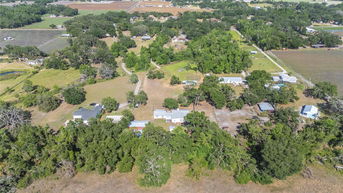
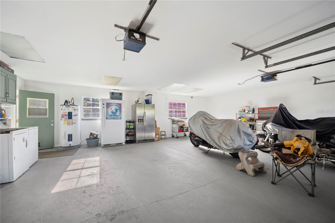
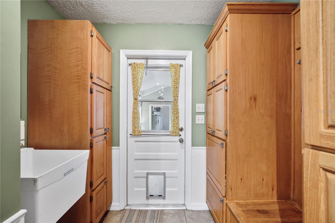
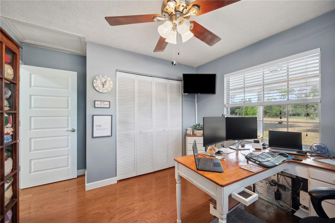
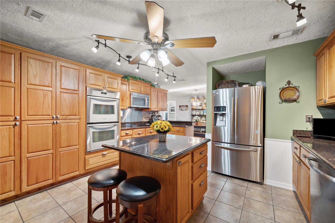
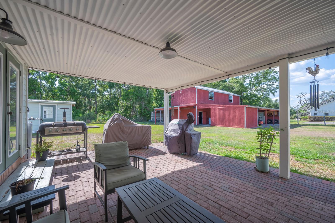
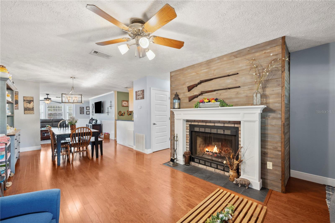
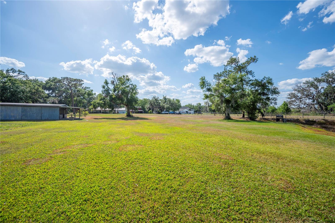
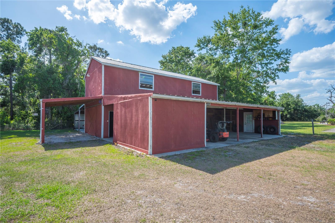
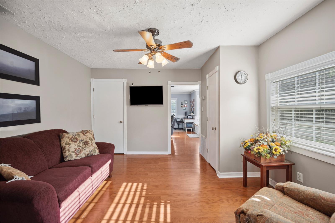
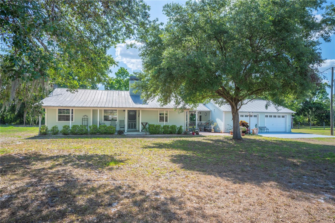
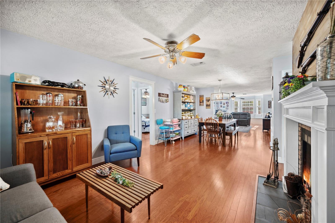
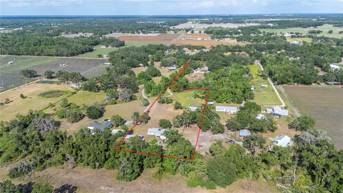
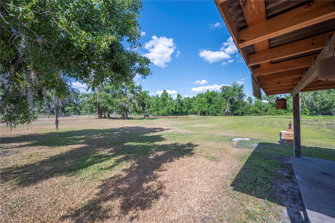
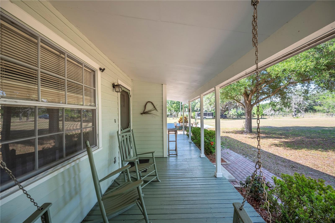
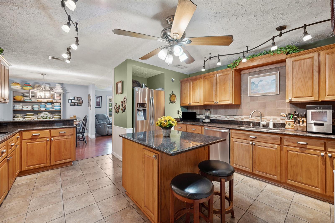
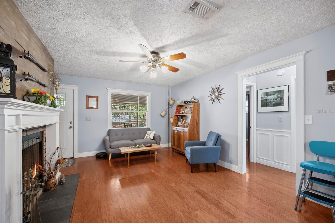
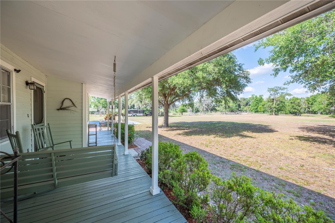
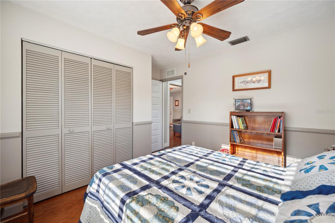
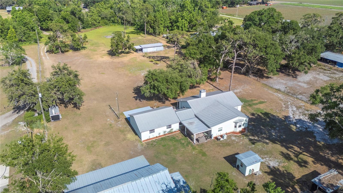
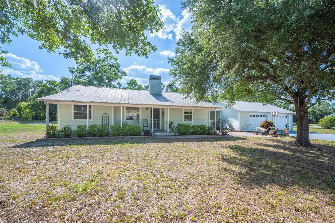
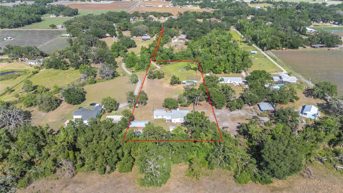
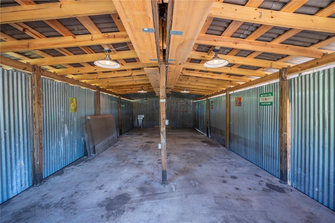
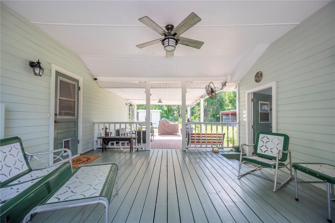
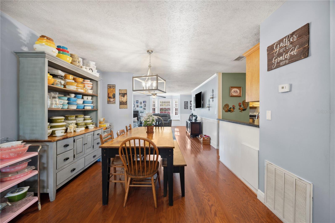
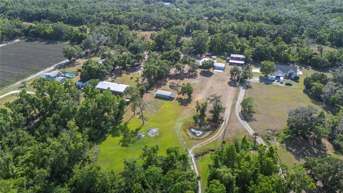
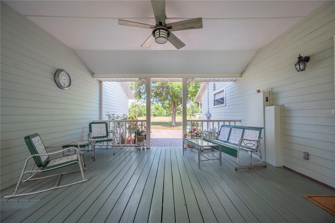
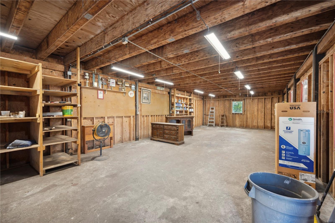
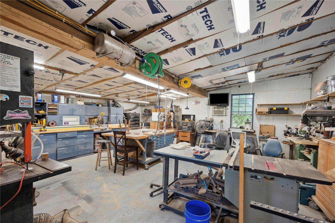
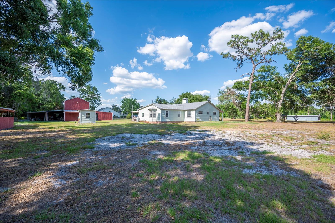
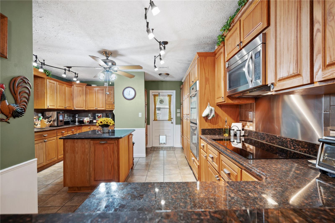
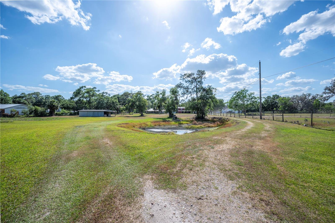
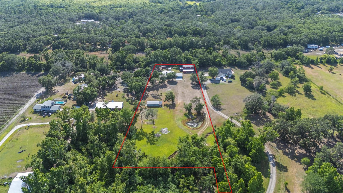
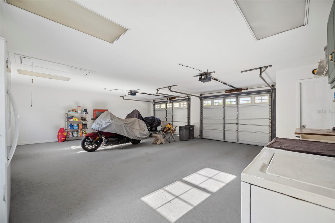
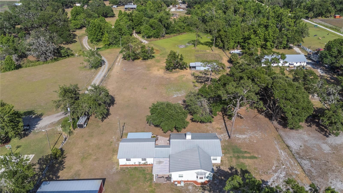
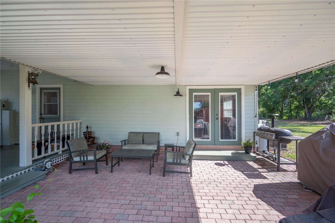
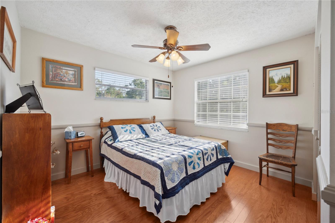
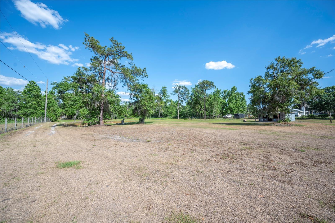
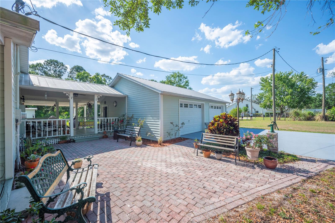
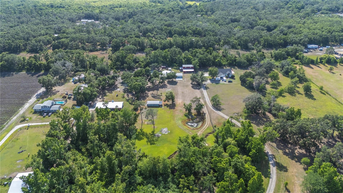
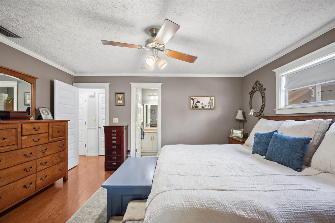
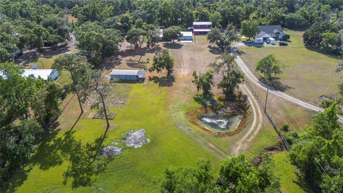
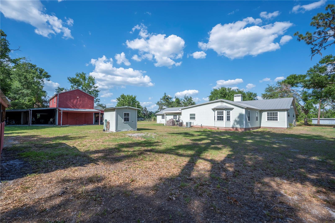
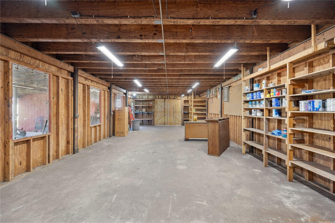
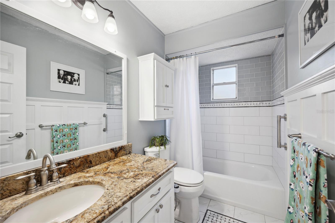
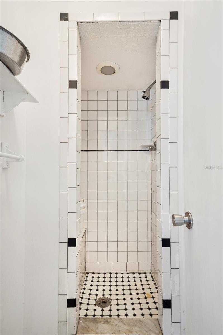
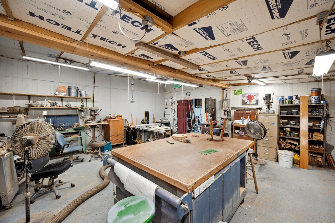
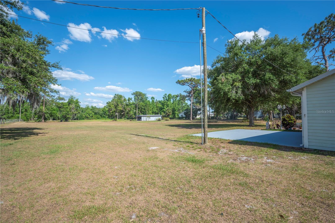
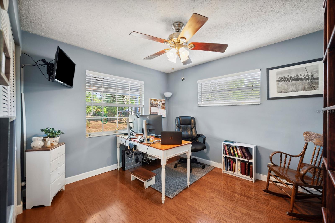
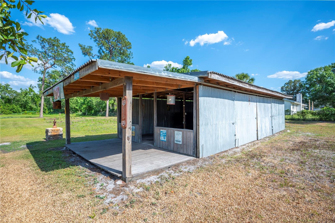
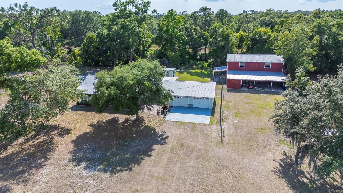
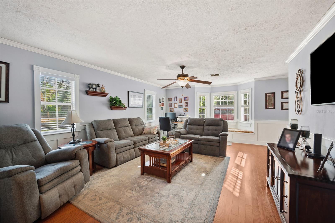
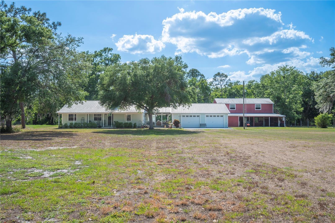
Active
4020 MCINTOSH RD
$659,900
Features:
Property Details
Remarks
Discover serene country living with this beautifully crafted 4-bedroom, 2.5-bath home set on 3.4 open and fully fenced acres. Featuring a gourmet kitchen with custom cabinetry, granite countertops, stainless steel appliances, and a double oven, this home is perfect for both everyday living and entertaining. The custom trim throughout adds warmth and character, while a stunning breezeway with crisp white accents offers a welcoming transition between spaces. The flexible floor plan includes a private entrance to the 4th bedroom—ideal for guests, in-laws, or a home office. A massive garage with two doors provides ample space for vehicles and storage. The garage even has a completed shower! Outside, enjoy a peaceful pond, active sugar cane field, and multiple outbuildings including a two-story barn with expansive workshop areas, a dedicated wood shop, a private secure storage room, and an additional structure with a slab floor for sugar cane processing. Tucked away in a tranquil setting yet conveniently located near I-4, Tampa, Orlando, and the beaches, this one-of-a-kind property offers the perfect blend of privacy, productivity, and accessibility.
Financial Considerations
Price:
$659,900
HOA Fee:
N/A
Tax Amount:
$4148.99
Price per SqFt:
$348.05
Tax Legal Description:
BEG 436.12 FT S OF NE COR OF NW 1/4 CONT S 15 FT THN N 88 DEG 38 MIN 34 SEC W 774.12 FT S 204.17 FT TO S BDRY OF SD N 1/2 OF NE 1/4 OF NW 1/4 THN N 88 DEG 43 MIN 34 SEC W 624.82 FT TO SW COR OF SD N 1/2 N 219.99 FT AND S 88 DEG E 1398.23 FT TO BEG LESS E 25 FT
Exterior Features
Lot Size:
136778
Lot Features:
Cleared, Street Dead-End, Zoned for Horses
Waterfront:
No
Parking Spaces:
N/A
Parking:
Bath In Garage, Open, Workshop in Garage
Roof:
Metal
Pool:
No
Pool Features:
N/A
Interior Features
Bedrooms:
4
Bathrooms:
3
Heating:
Central
Cooling:
Central Air
Appliances:
Built-In Oven, Dishwasher, Microwave, Range, Range Hood, Refrigerator, Water Softener
Furnished:
No
Floor:
Tile, Wood
Levels:
One
Additional Features
Property Sub Type:
Single Family Residence
Style:
N/A
Year Built:
1987
Construction Type:
Cement Siding, HardiPlank Type, Frame
Garage Spaces:
Yes
Covered Spaces:
N/A
Direction Faces:
East
Pets Allowed:
Yes
Special Condition:
None
Additional Features:
Lighting, Other
Additional Features 2:
N/A
Map
- Address4020 MCINTOSH RD
Featured Properties