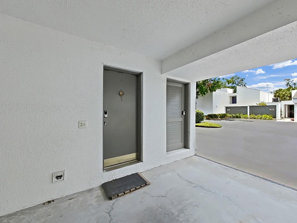
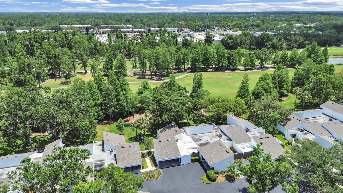
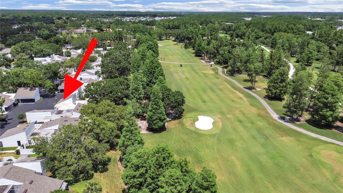
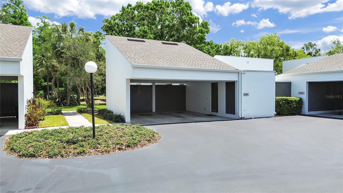
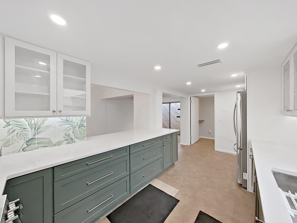
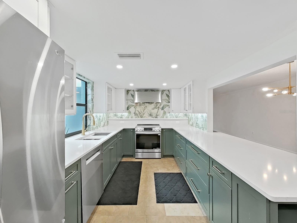
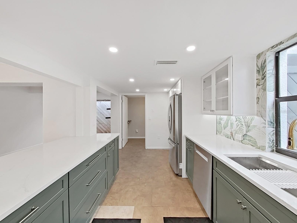
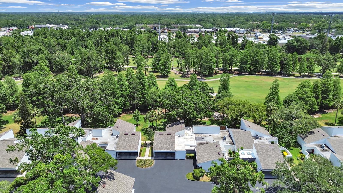
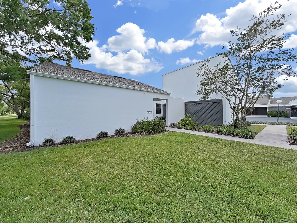
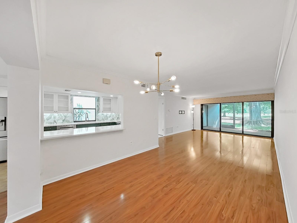
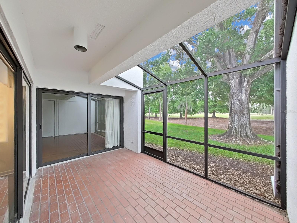
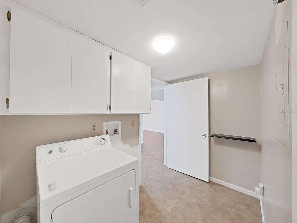
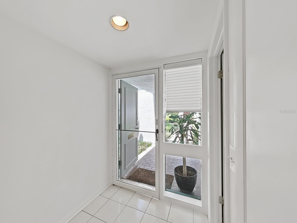
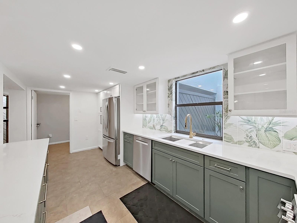
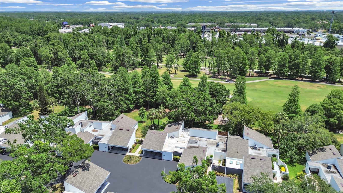
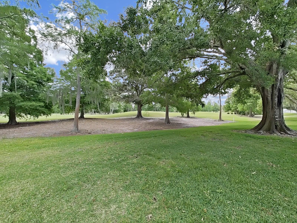
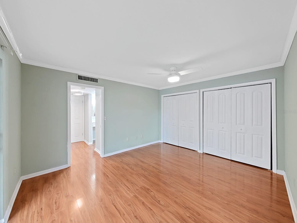
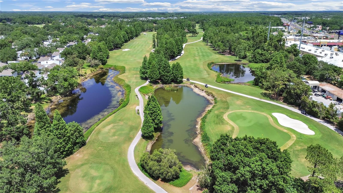
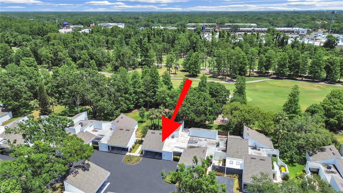
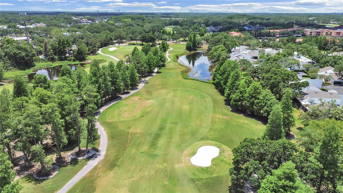
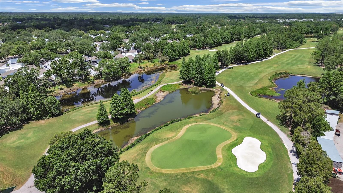
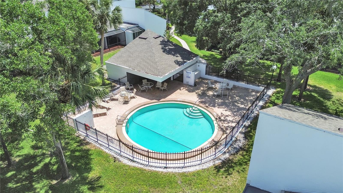
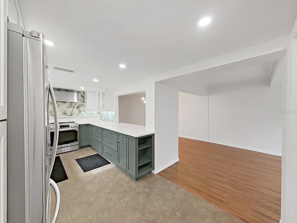
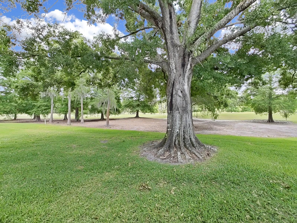
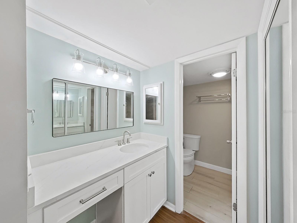
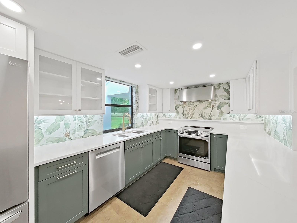
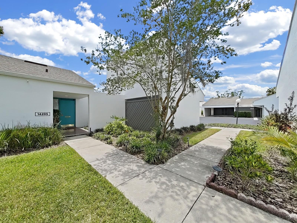
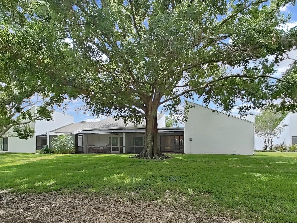
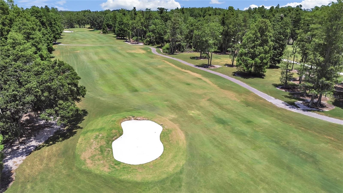
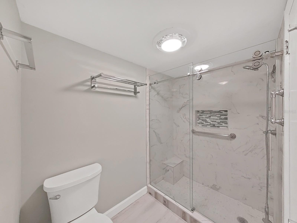
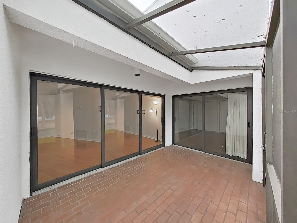
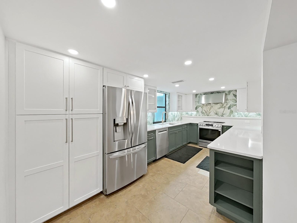
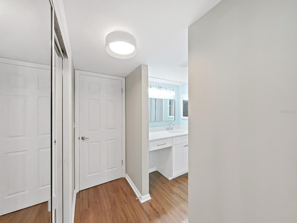
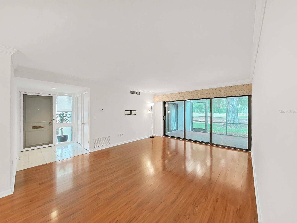
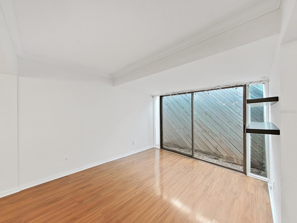
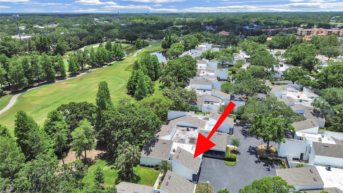
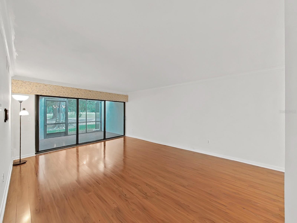
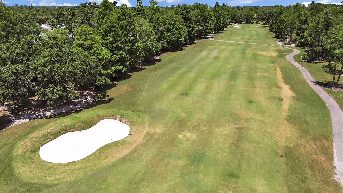
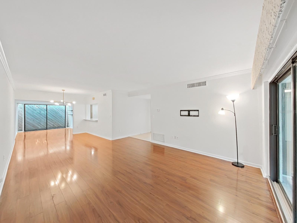
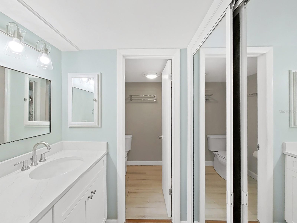
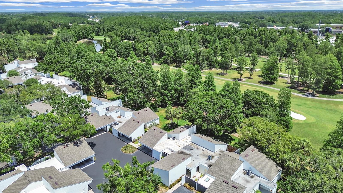
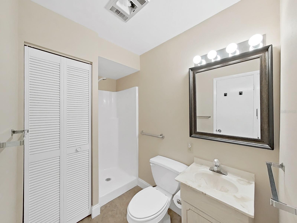
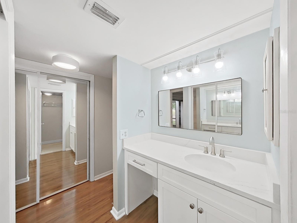
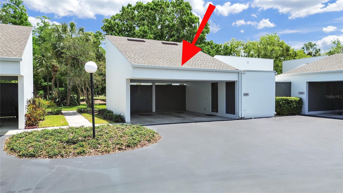
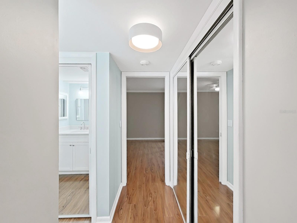
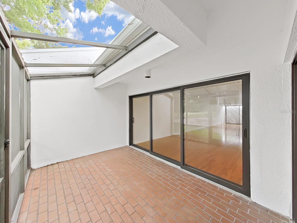
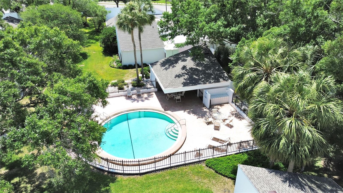
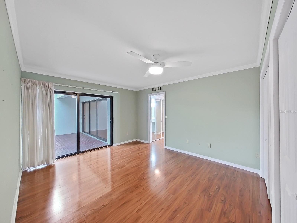
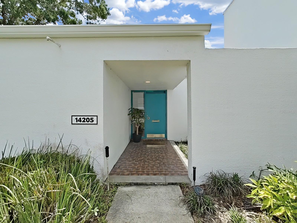
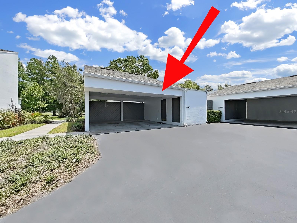
Active
14205 CYPRESS TER
$309,000
Features:
Property Details
Remarks
BEAUTIFULLY UPDATED and RARELY AVAILABLE one bedroom + den, with two FULL bathrooms, villa-style condo, facing the golf course, in the pet-friendly (with restrictions) and all-ages community of Cypress Cluster Homes in Carrollwood Village! The floor plan is inviting and smartly configured to live large! Step inside to sweeping golf course views from the Living Room, adjacent Dining Room adorned with NEW mid-century modern chandelier light fixture, and additional Bonus space, which could be used as a Den, Hobby Room, or Home Office. With an over $45k renovation in 2024, the BRAND NEW, WONDERFULLY REMODELED, KITCHEN showcases endless Quartz counters with pass through breakfast bar, decorative designer backsplash, NEW shaker-style quality cabinetry with molding and light rail, undercabinet lighting, soft close drawers/doors, glass-front display doors, champagne gold hardware, 3’-wide pantry with pull out shelves, TWO lazy susans for efficient storage, huge single-basin stainless sink with Kohler faucet, and dimmable recessed lighting. With elevated style and all the modern conveniences, the NEW, HIGH-END STAINLESS APPLIANCES (2024) include Bosch dishwasher with HomeConnect smart feature option, French-door refrigerator, Induction Range with convection oven, air fry function, & LG ThinQ Application capability (with Wi-Fi & smart functions), and the real star is the Zephyr Mesa stainless Range Hood with invisible controls, LED lighting, and multiple blower speeds! Just off the kitchen, access the laundry room (with Dryer included), 2nd full Bathroom with step-in shower, and door to the attached 2-Car “garage-style” Carport. Tucked away on the other side of the home, the primary Bedroom boasts multiple closets, NEW ceiling fan, and an attached, COMPLETELY RENOVATED bathroom, all NEW, with large vanity, extended quartz countertop, makeup/vanity space, new lighting, two additional large closets, new floor tile, Kohler toilet, and remodeled contemporary step-in shower with niche, built in bench and glass doors. Most spaces seamlessly extend outside, to the sizeable rear SCREENED LANAI with brick paver flooring, through TWO SETS of BRAND NEW, IMPACT-RATED GLASS SLIDING DOORS (a $16k improvement in 2024)! Relax here and take in the beauty of mature trees and panoramic golf course green views. There are plenty of closets and storage areas throughout the home. The monthly association fees include: access to TWO sparkling community pools, exterior maintenance, lawn care, landscaping, exterior pest control, community manager, roof replacement, water, sewer, and trash. Carrollwood Village offers open spaces, tropical landscapes, leisure trails, amazing parks with picnic tables, basketball, tennis, playgrounds, recreation facilities, and several golf course options. All this, centrally located, and convenient to everything you could want or need… area dining, grocery stores, tons of shopping, hospitals, library, YMCA, major roadways, Tampa International Airport, and popular Tampa area sports venues. Call for your showing today! The beautiful updates have been done for you... Come enjoy!
Financial Considerations
Price:
$309,000
HOA Fee:
N/A
Tax Amount:
$3845.72
Price per SqFt:
$302.35
Tax Legal Description:
CARROLLWOOD VILLAGE CYPRESS CLUSTER HOUSES CONDOMINIUM PHASE II BUILDING 5 APARTMENT UNIT 14205 1.40 PERCENTAGE UNDIVIDED INTEREST
Exterior Features
Lot Size:
1866
Lot Features:
N/A
Waterfront:
No
Parking Spaces:
N/A
Parking:
Covered, Garage Faces Rear, Guest, Oversized
Roof:
Shingle
Pool:
No
Pool Features:
N/A
Interior Features
Bedrooms:
1
Bathrooms:
2
Heating:
Central
Cooling:
Central Air
Appliances:
Convection Oven, Dishwasher, Disposal, Dryer, Electric Water Heater, Range, Range Hood, Refrigerator
Furnished:
No
Floor:
Tile, Wood
Levels:
One
Additional Features
Property Sub Type:
Villa
Style:
N/A
Year Built:
1973
Construction Type:
Block, Stucco
Garage Spaces:
No
Covered Spaces:
N/A
Direction Faces:
North
Pets Allowed:
Yes
Special Condition:
None
Additional Features:
Courtyard, Lighting, Rain Gutters, Sidewalk, Sliding Doors
Additional Features 2:
Must be owner occupied for a minimum of 1 year before leasing. Only 10% of units can be leased at a time. Buyer to verify with Condo Association/HOA.
Map
- Address14205 CYPRESS TER
Featured Properties