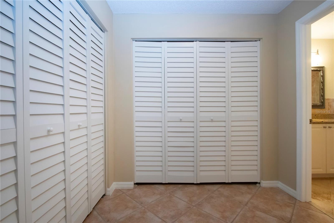
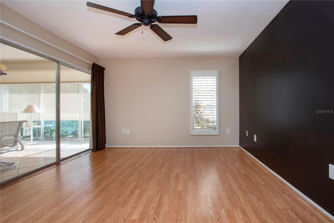
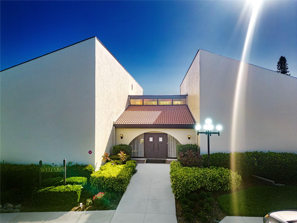
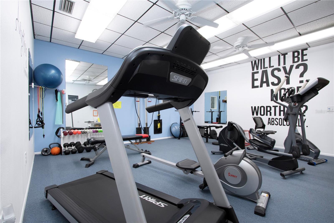
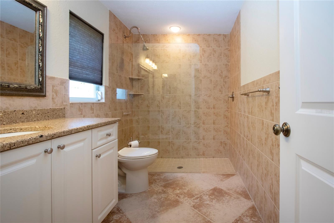
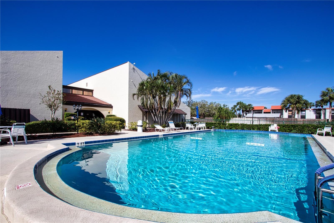
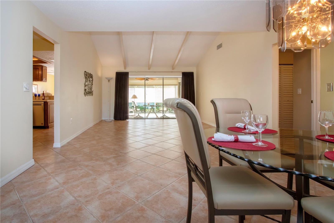
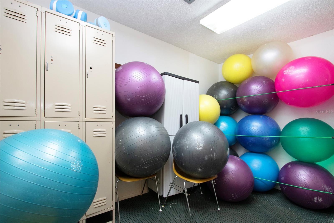
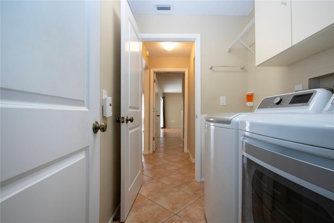
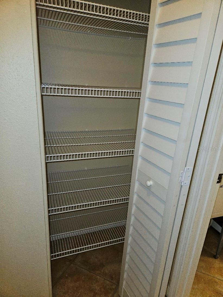
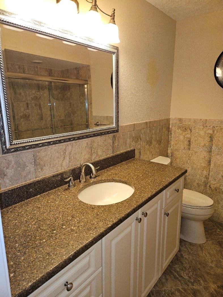
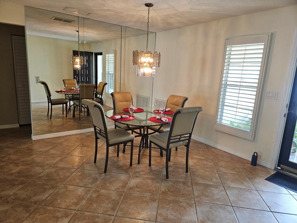
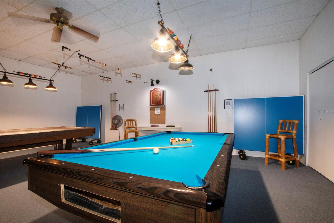

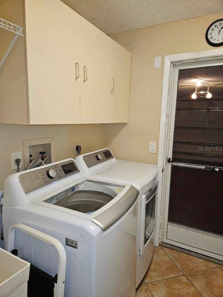
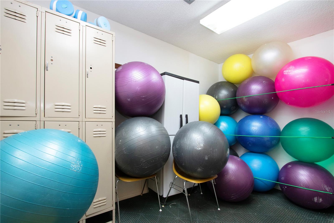
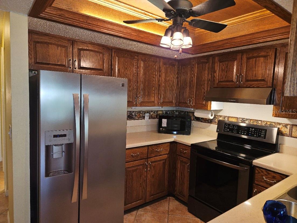
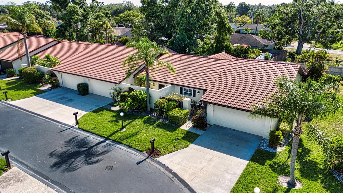
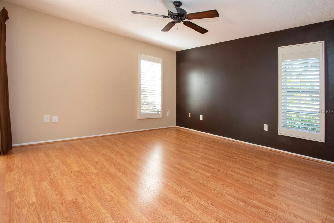
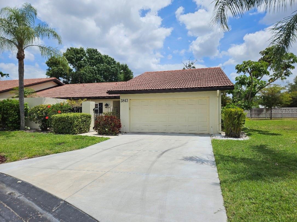
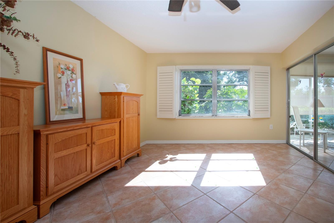
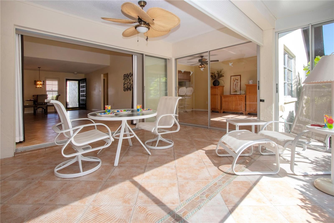
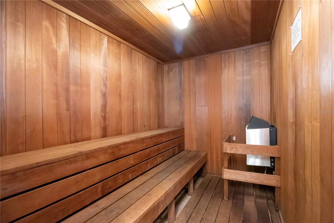
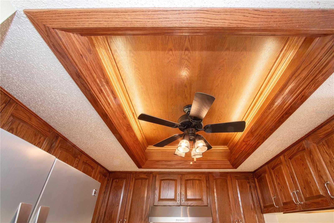
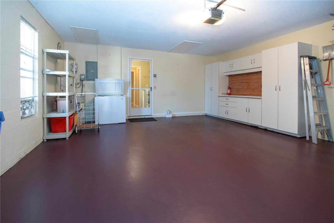
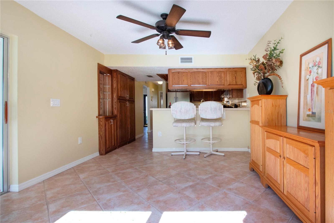
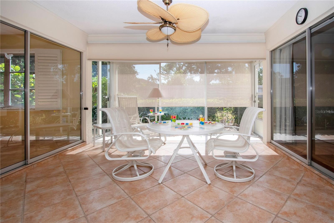
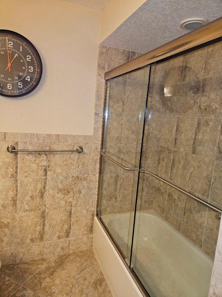
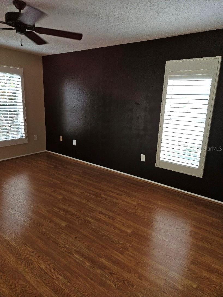
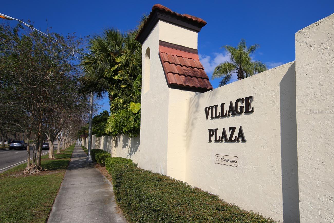
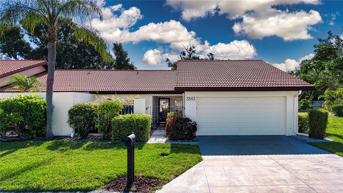

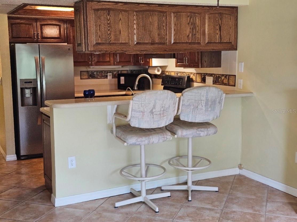
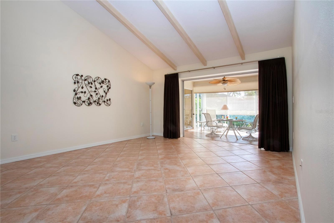
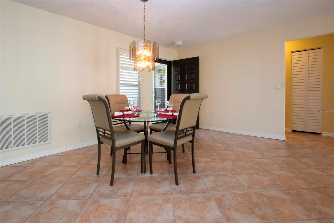
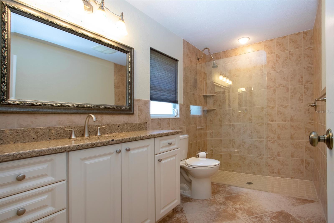
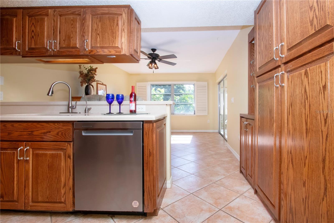
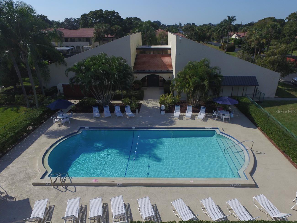

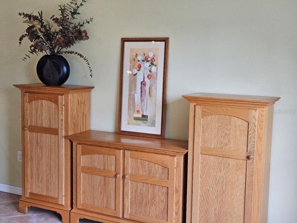
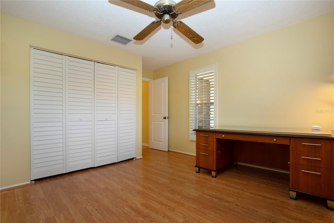
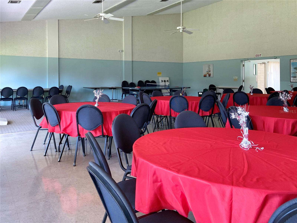
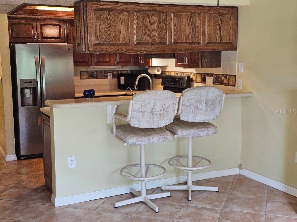
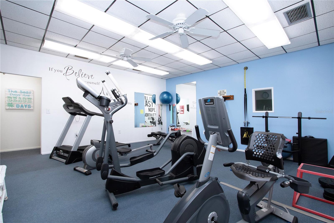
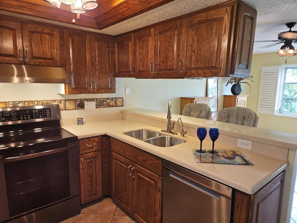
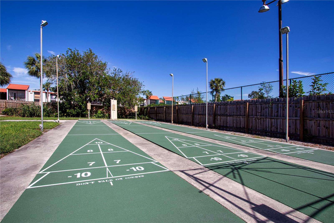
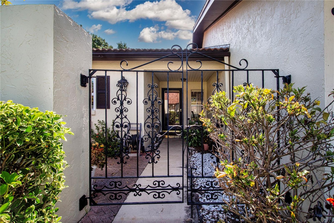

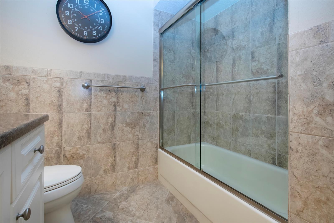
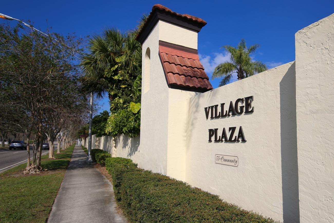
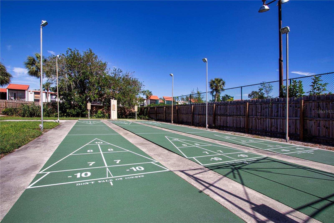

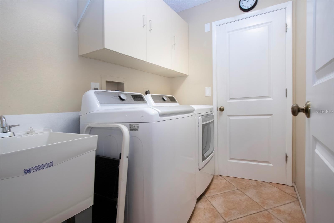
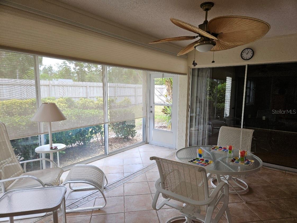
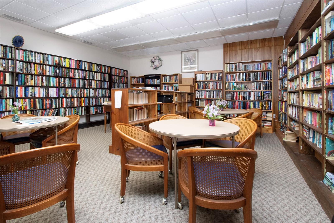
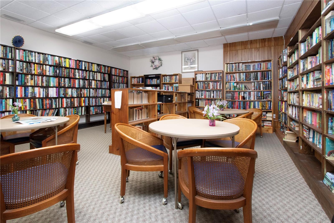
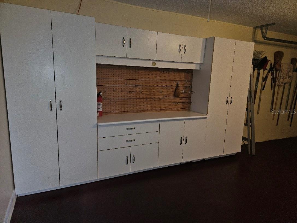
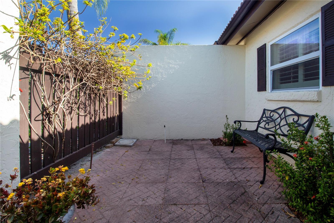
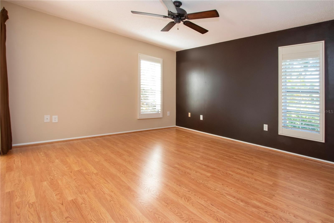
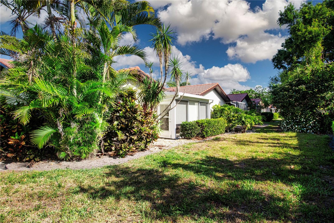
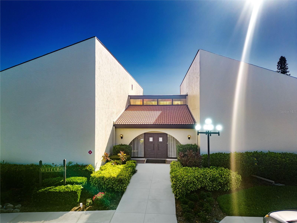
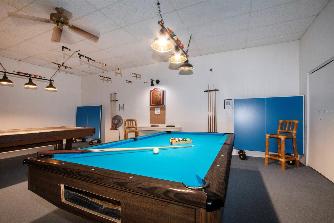
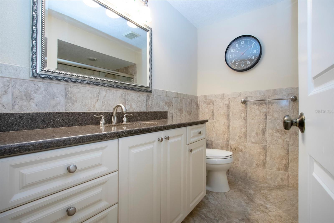
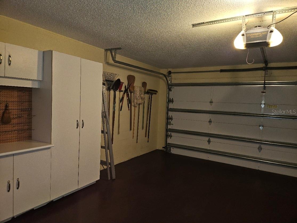

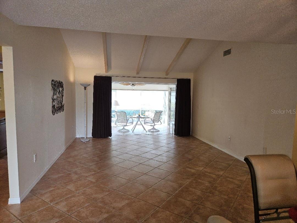
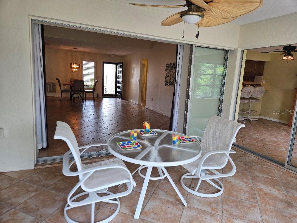
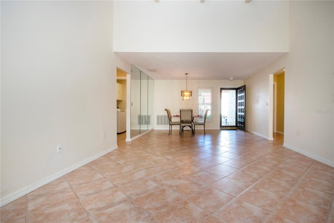
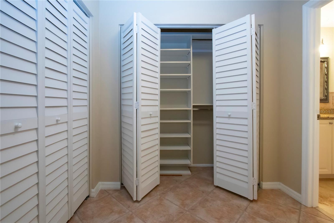
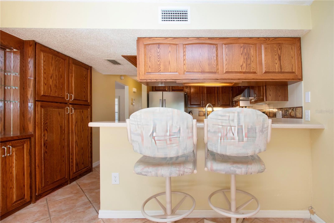
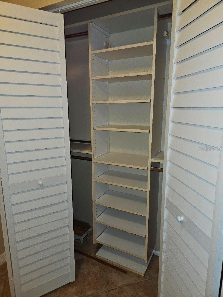
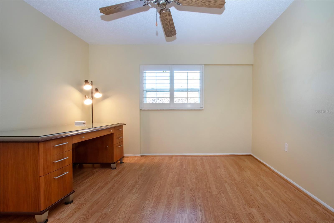

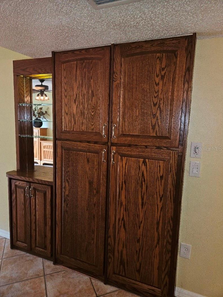
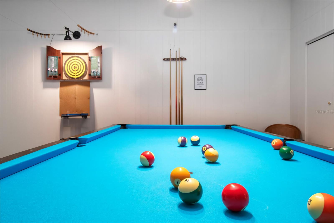
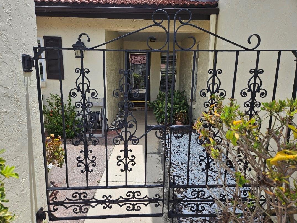
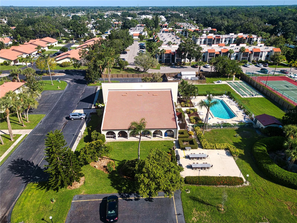
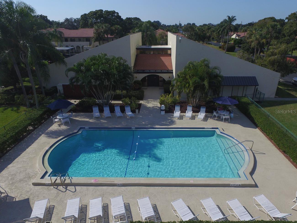
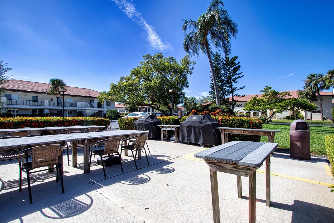
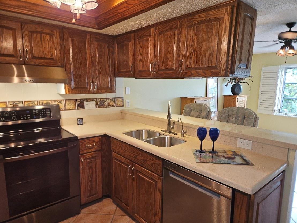
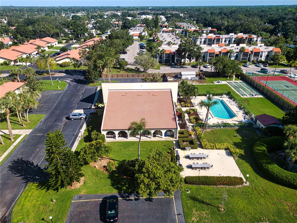
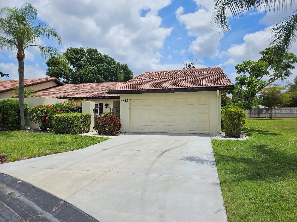
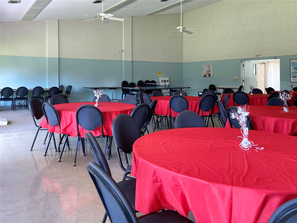
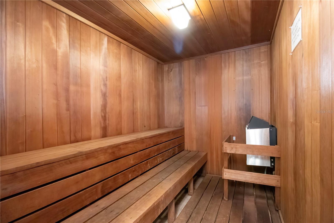
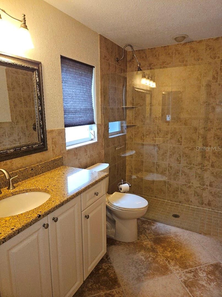
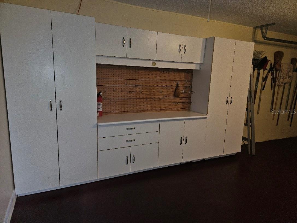
Active
3843 EL POINIER CT W #8720
$308,700
Features:
Property Details
Remarks
Check out this light and bright villa and the big price reduction just taken! Move in ready and available for a quick close. This spacious unit is well located on a quiet street in one of Sarasota's most popular and active 55+ communities. Pets are OK; leasing is also an option. At nearly 1600 sq ft of interior space, this villa floor plan features both a front patio with shady walkway as well as a 4-season lanai (with both glass and screens), generous living / dining space and 2 nice sized bedrooms, newer appliances. You'll love having a full 2 car garage with work area as well as lots of storage for your favorite Florida toys. The primary bedroom is perfect for a king-sized bed, has a large dressing/closet area and a nicely updated bath with walk in shower. Guest room and bath 2 are on the opposite side of the house, allowing both owner and guests their privacy. Village Plaza is lushly landscaped, well managed and maintained, and offers a wealth of amenities including a large heated pool, clubhouse with fitness area and classes, library, sauna, billiards, shuffleboard, ping pong, crafts, BBQ / party area, card groups, pickleball and frequent social events. The complex is just around the corner from Publix, Walgreens, Starbucks, Home Goods, medical facilities and just a mile from 2 public golf courses. Easy access to the Legacy Trail that now reaches from Venice into downtown Sarasota. This should be one of your top picks - available to see on short notice.
Financial Considerations
Price:
$308,700
HOA Fee:
N/A
Tax Amount:
$1563.65
Price per SqFt:
$206.07
Tax Legal Description:
UNIT 8720 VILLAGE PLAZA SEC 7
Exterior Features
Lot Size:
N/A
Lot Features:
N/A
Waterfront:
No
Parking Spaces:
N/A
Parking:
Garage Door Opener, Ground Level, Workshop in Garage
Roof:
Concrete
Pool:
No
Pool Features:
N/A
Interior Features
Bedrooms:
2
Bathrooms:
2
Heating:
Electric
Cooling:
Central Air
Appliances:
Dishwasher, Disposal, Dryer, Electric Water Heater, Exhaust Fan, Freezer, Microwave, Range, Refrigerator, Washer
Furnished:
Yes
Floor:
Ceramic Tile, Laminate, Tile
Levels:
One
Additional Features
Property Sub Type:
Villa
Style:
N/A
Year Built:
1978
Construction Type:
Block
Garage Spaces:
Yes
Covered Spaces:
N/A
Direction Faces:
West
Pets Allowed:
No
Special Condition:
None
Additional Features:
Private Mailbox, Rain Gutters, Sliding Doors
Additional Features 2:
See the FAQ's and Rules posted on MLS
Map
- Address3843 EL POINIER CT W #8720
Featured Properties