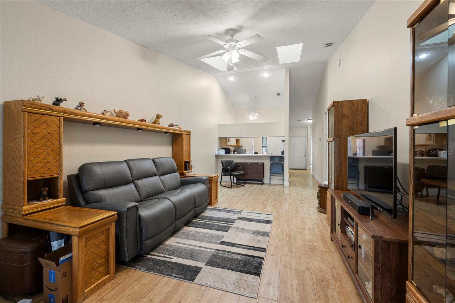
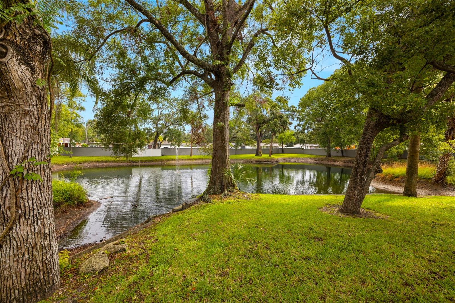
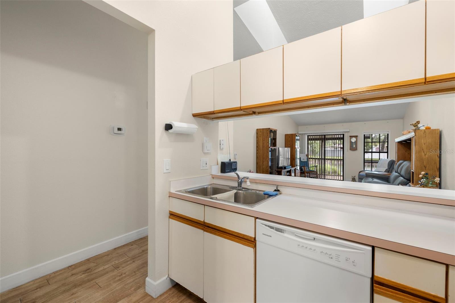
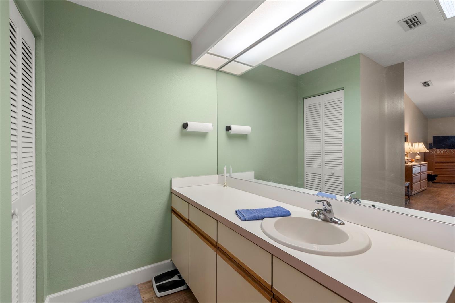
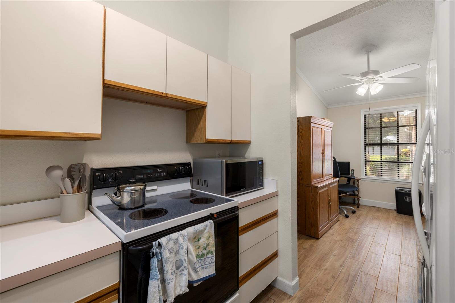
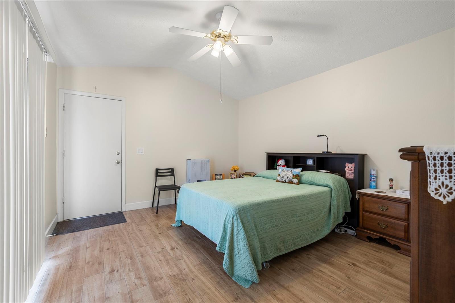
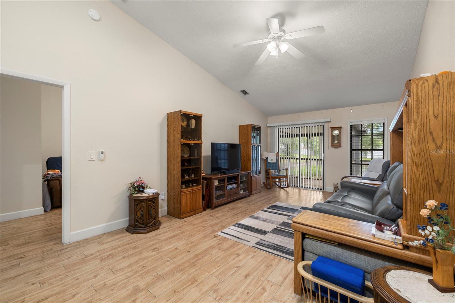
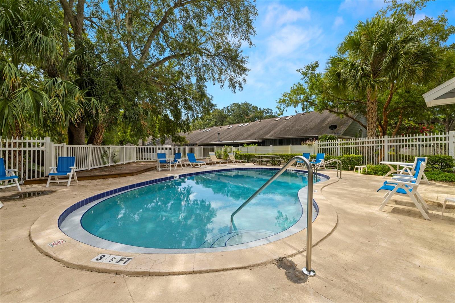

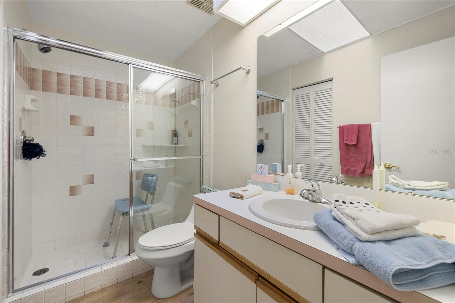
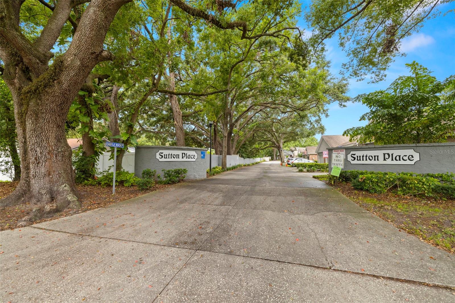
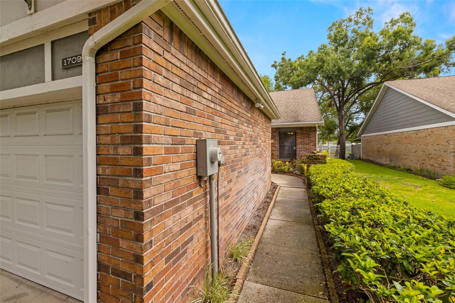
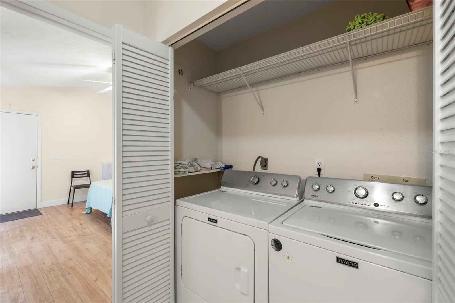
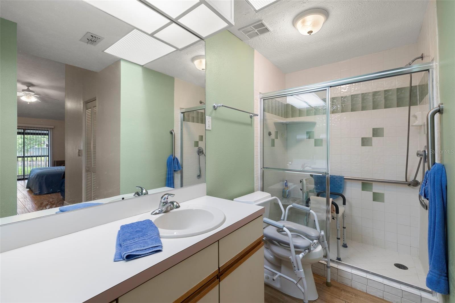
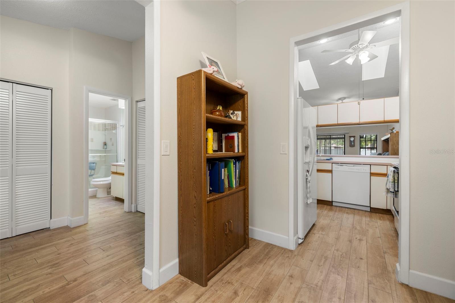
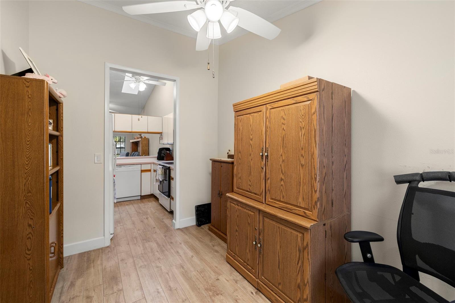
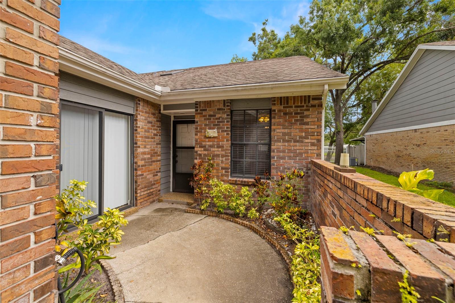
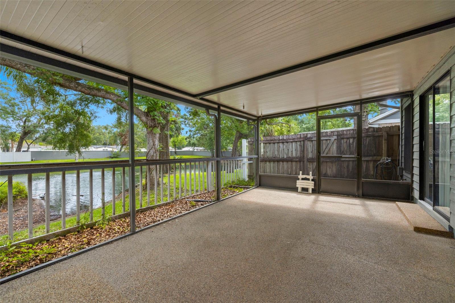
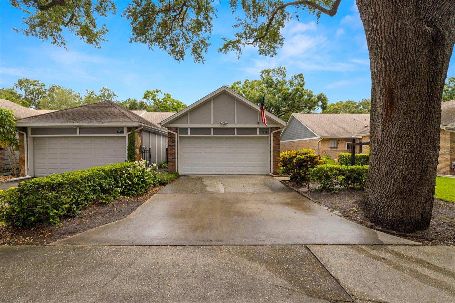
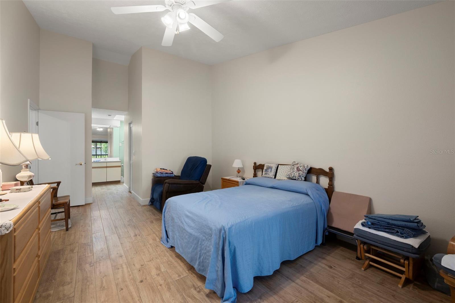
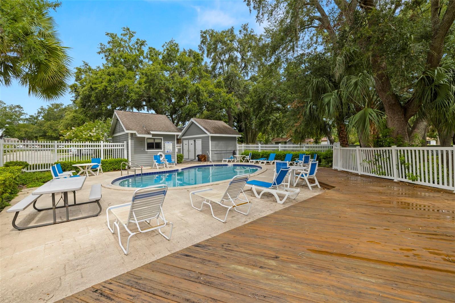
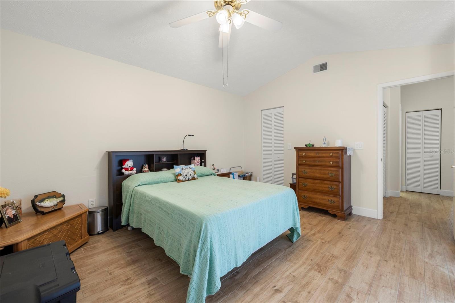
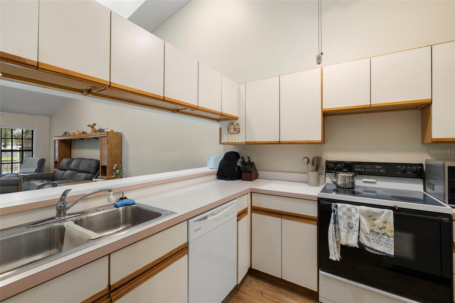
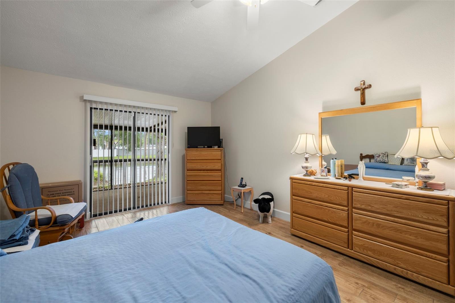
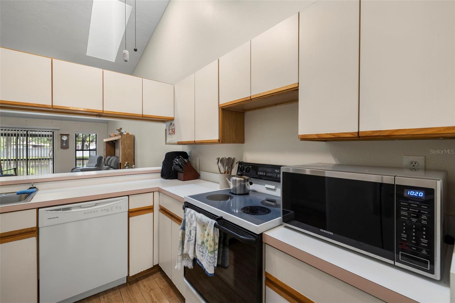
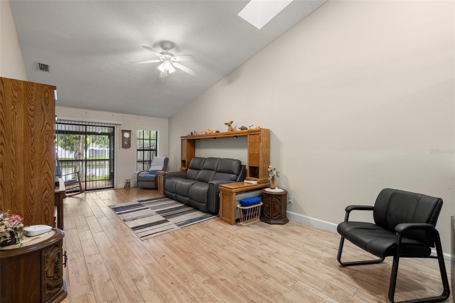
Active
1709 CASTLE ROCK RD
$279,000
Features:
Property Details
Remarks
Welcome to Sutton Place in Forest Hills! This charming corner villa is tucked away in a peaceful, tree-lined neighborhood, yet centrally located near everything Tampa has to offer. Enjoy easy access to shopping, dining, and entertainment—including Busch Gardens, University of South Florida, Moffitt Cancer Center, Raymond James Stadium, Midtown Tampa, Steinbrenner Field (home of Yankees spring training), and coming soon: Rays baseball in 2025. You’re just minutes from International Plaza, downtown Tampa, Tampa International Airport, and only 5 minutes to Babe Zaharias Golf Course. Step inside this light-filled, open-concept 2-bedroom, 2-bath villa and feel right at home. A quaint front courtyard greets you, leading into a spacious layout featuring soaring cathedral ceilings, tile flooring throughout, and an abundance of natural light. The generously sized living room flows into a beautiful kitchen with breakfast bar and dedicated dining area—perfect for entertaining or everyday living. Both bedrooms are spacious and include large walk-in closets, with two full bathrooms offering convenience and comfort. Unwind in your private screened patio overlooking a tranquil pond, or take advantage of the attached 2-car garage with electric door opener for added ease. Sutton Place is a quiet, well-maintained community offering a pool and clubhouse just steps away. Whether you’re looking for convenience, comfort, or a peaceful retreat—this villa has it all.
Financial Considerations
Price:
$279,000
HOA Fee:
425
Tax Amount:
$914.43
Price per SqFt:
$188.77
Tax Legal Description:
SUTTON PLACE SUBDIVISION LOT 6 BLOCK 13
Exterior Features
Lot Size:
2727
Lot Features:
N/A
Waterfront:
No
Parking Spaces:
N/A
Parking:
Covered, Driveway, Garage Door Opener, Guest
Roof:
Shingle
Pool:
No
Pool Features:
N/A
Interior Features
Bedrooms:
2
Bathrooms:
2
Heating:
Central
Cooling:
Central Air
Appliances:
Dishwasher, Dryer, Exhaust Fan, Range, Refrigerator, Washer
Furnished:
No
Floor:
Tile
Levels:
One
Additional Features
Property Sub Type:
Villa
Style:
N/A
Year Built:
1986
Construction Type:
Block
Garage Spaces:
Yes
Covered Spaces:
N/A
Direction Faces:
South
Pets Allowed:
No
Special Condition:
None
Additional Features:
Lighting, Rain Gutters, Sliding Doors
Additional Features 2:
Buyer(s) and/or their agent to verify all lease restrictions with the HOA.
Map
- Address1709 CASTLE ROCK RD
Featured Properties