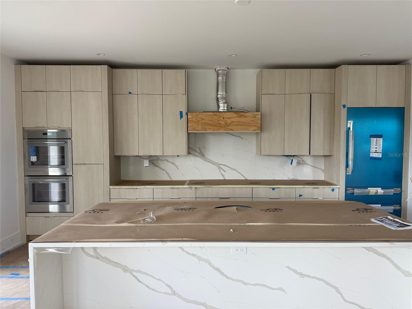
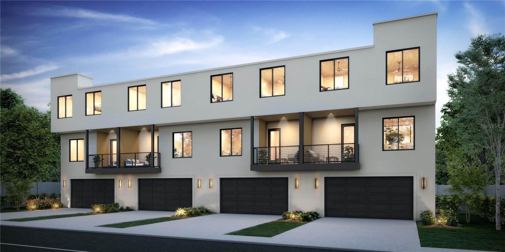
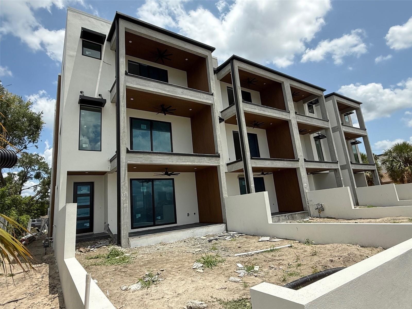
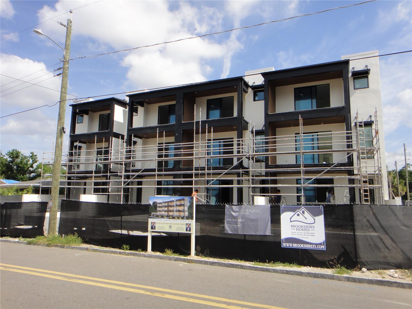
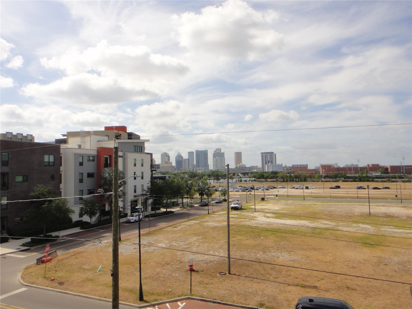
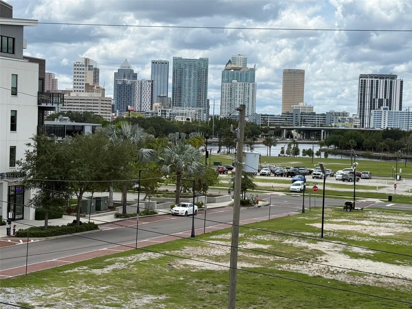
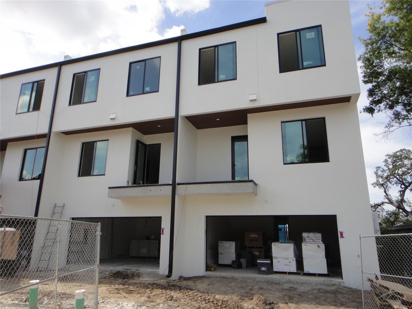

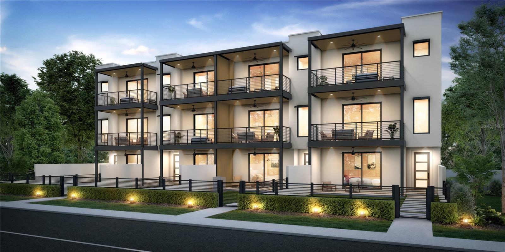

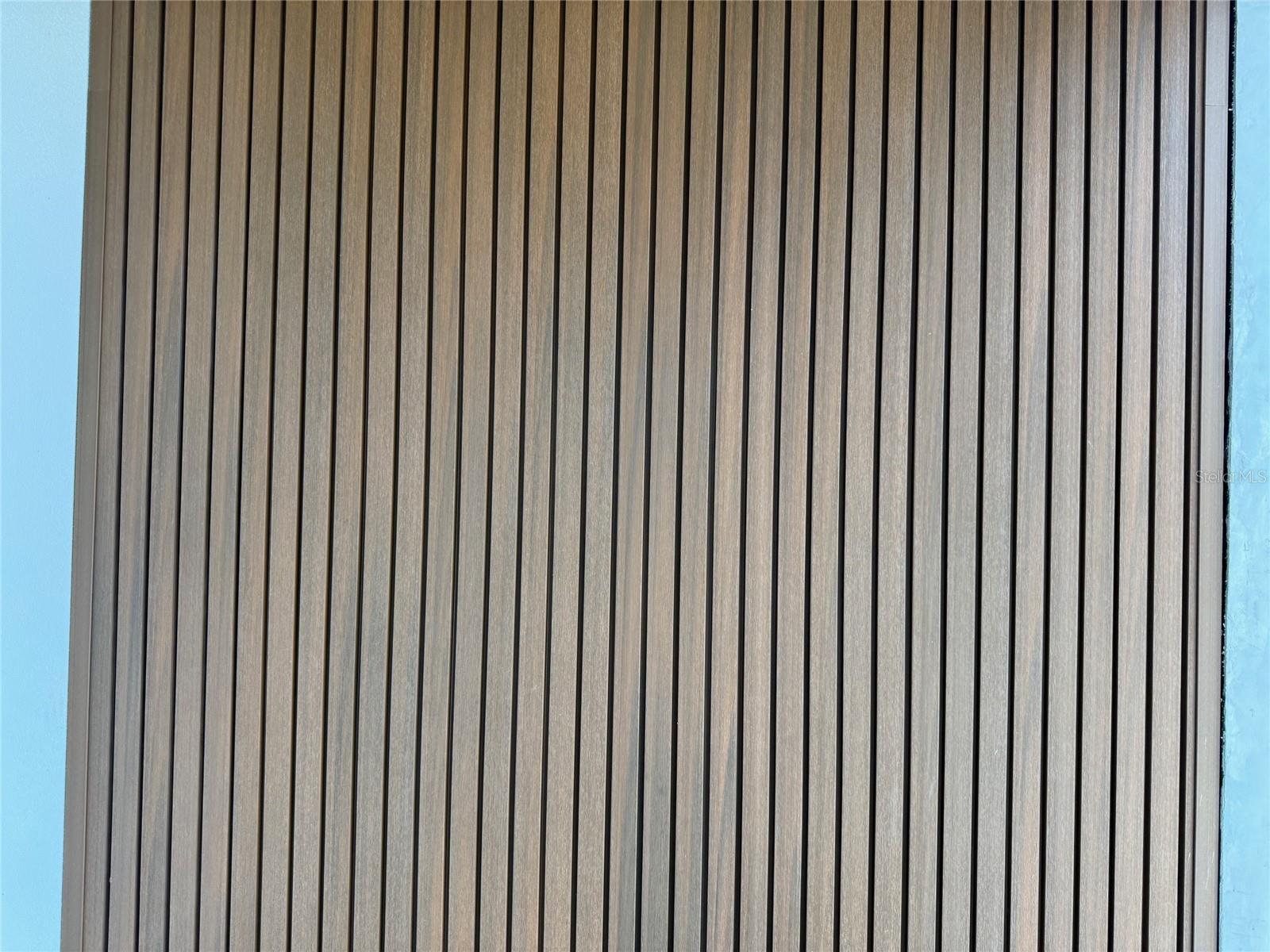
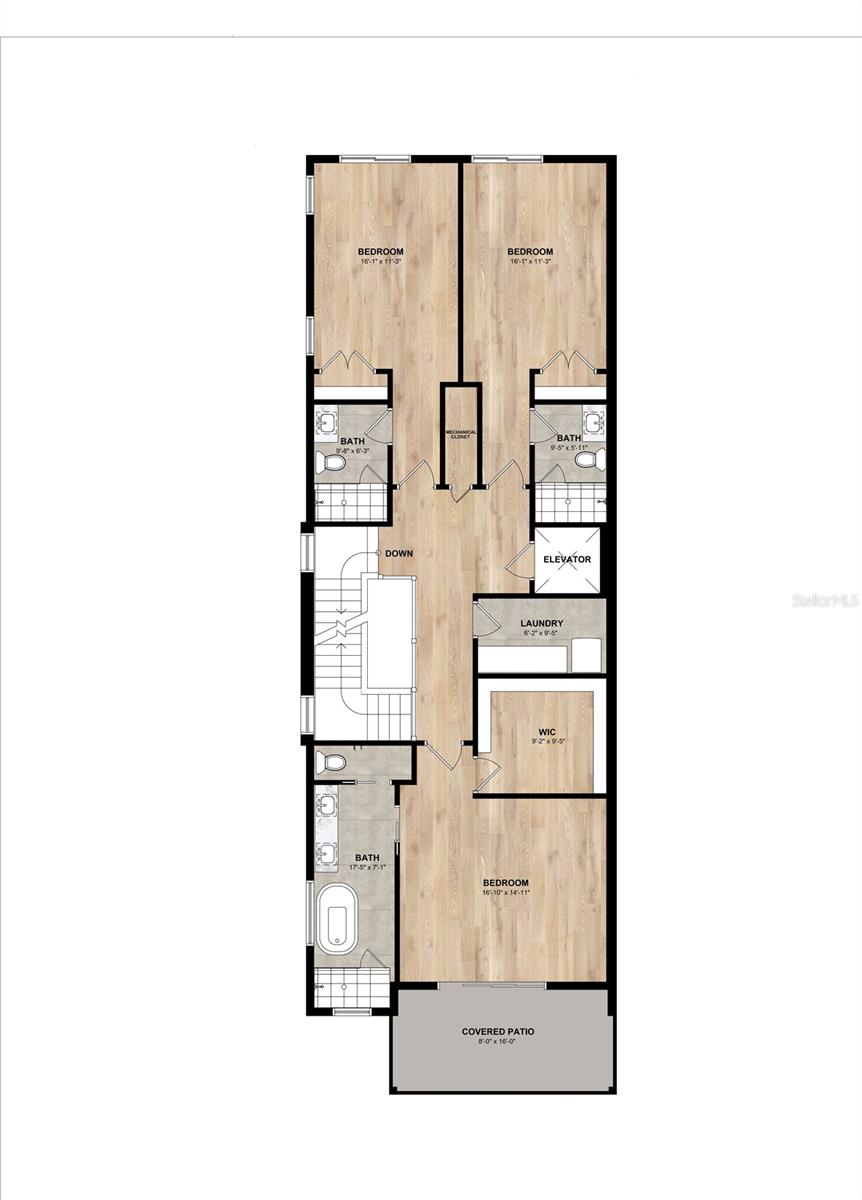
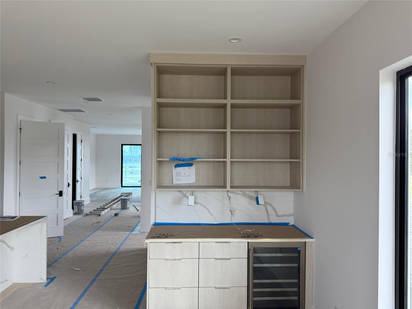
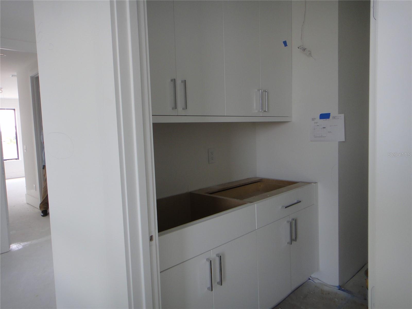

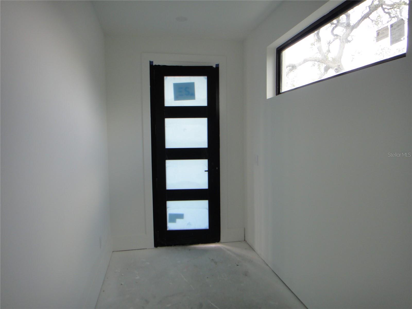

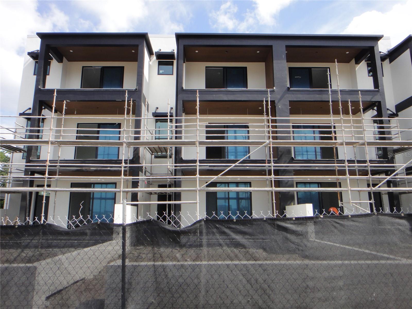

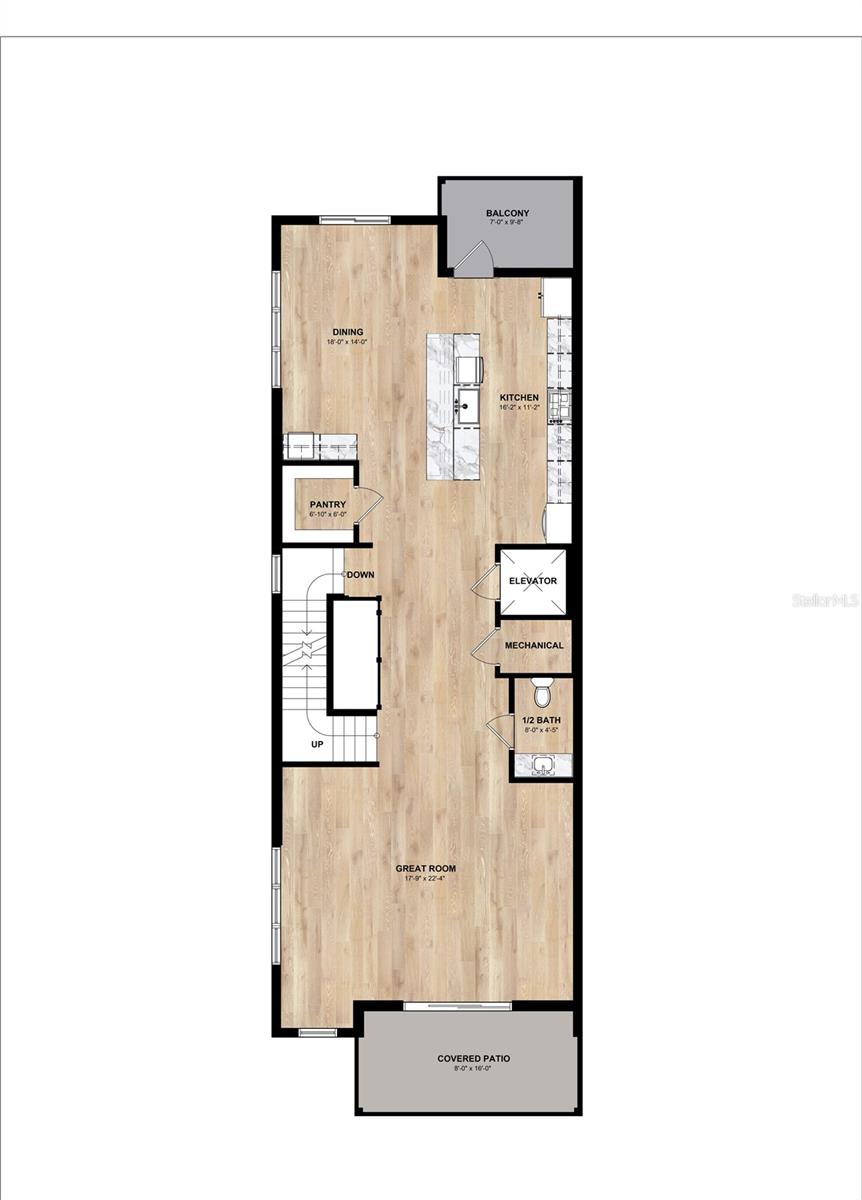

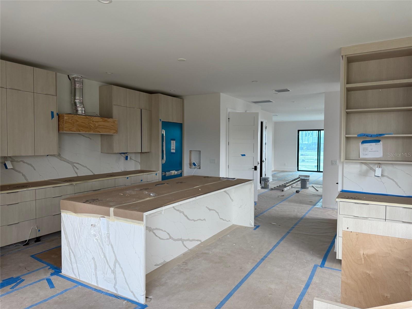

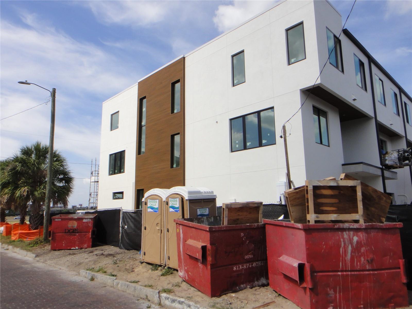
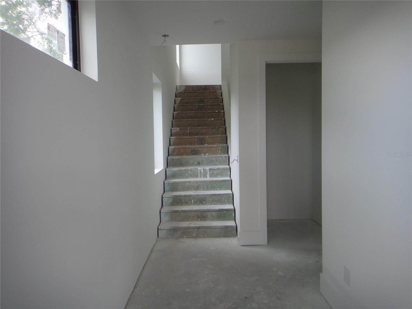
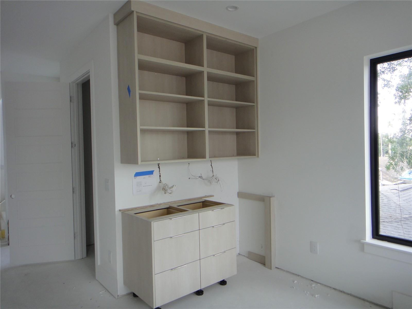
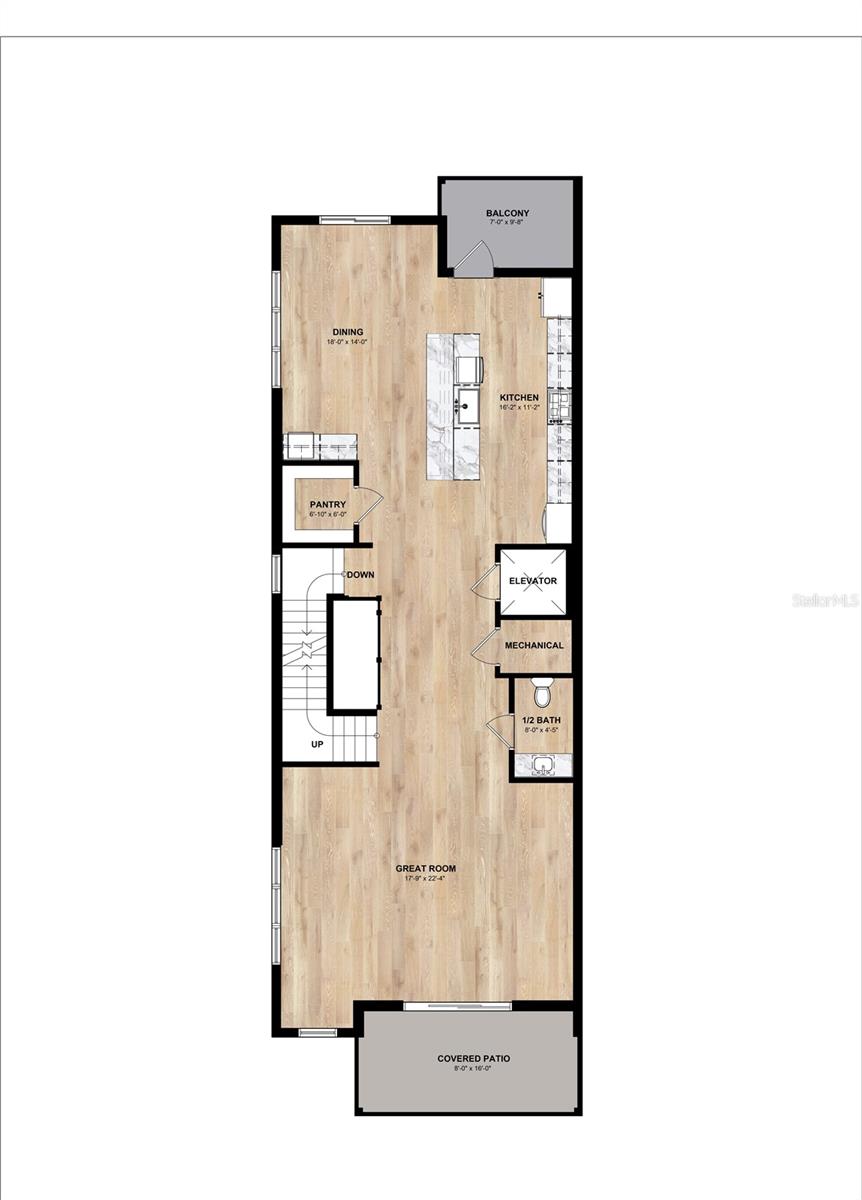
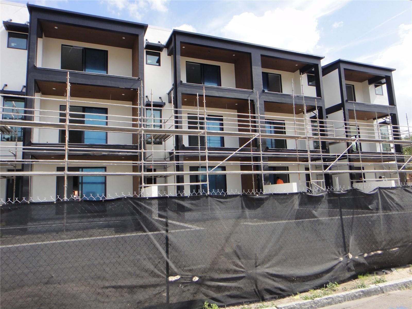
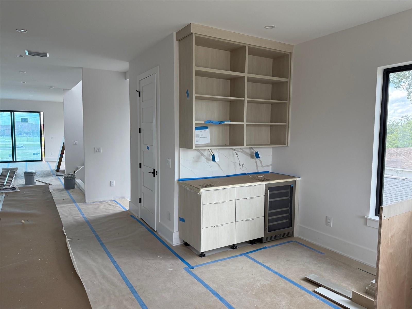
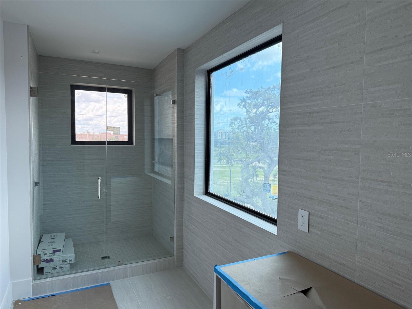


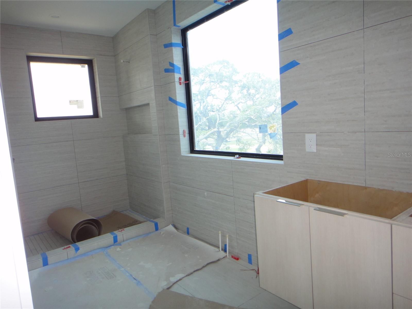
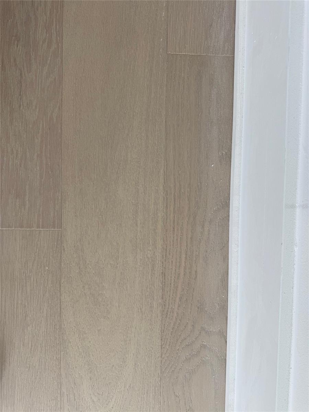
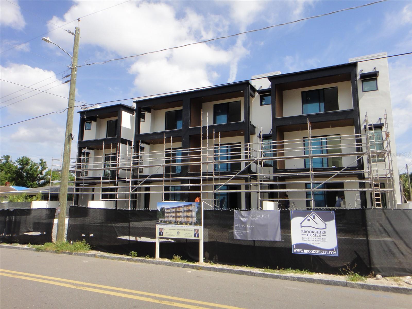
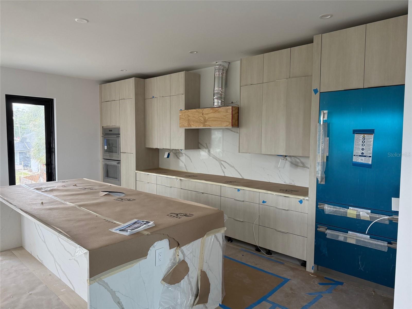
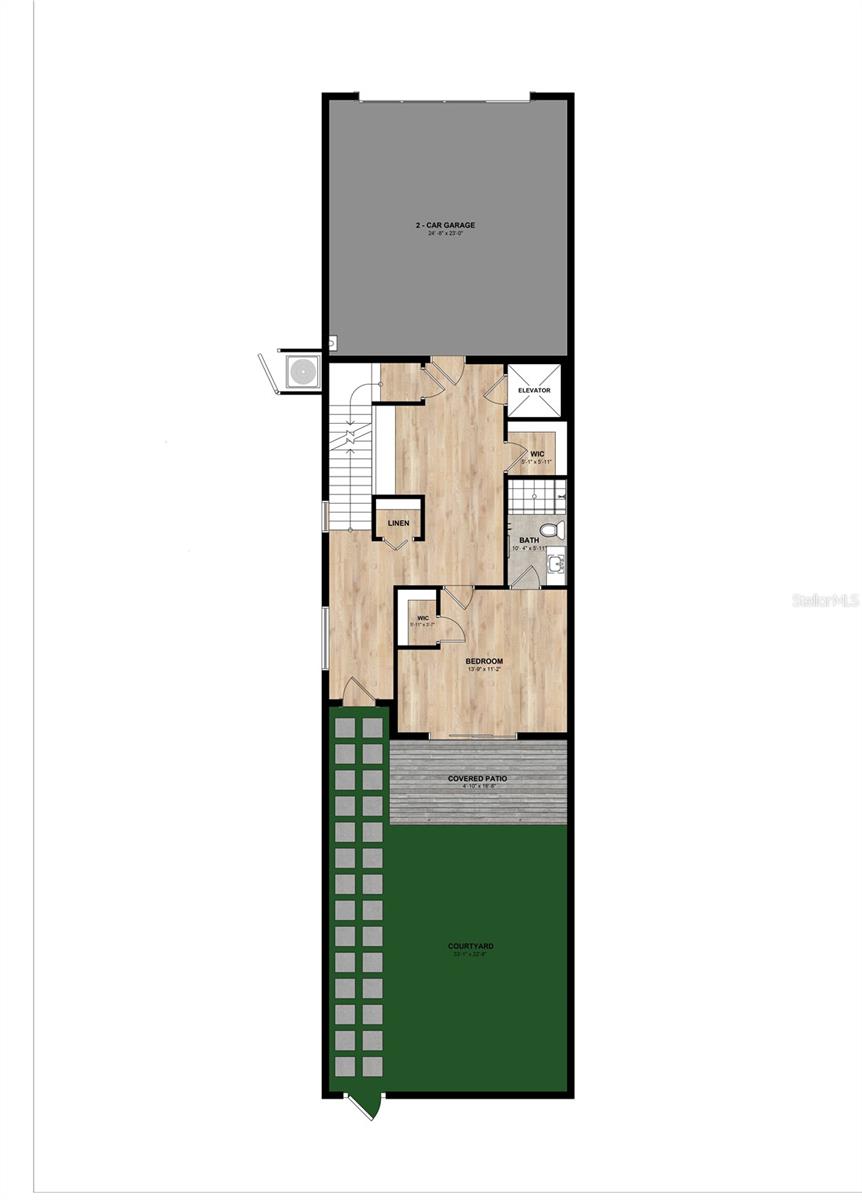
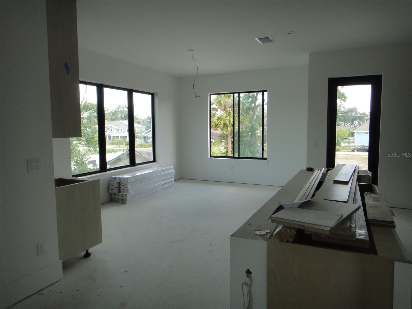
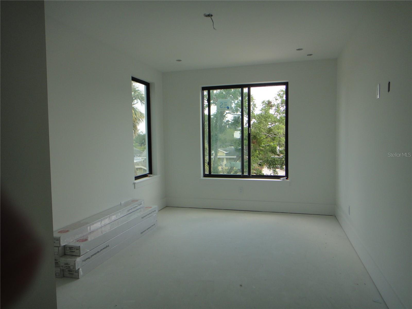
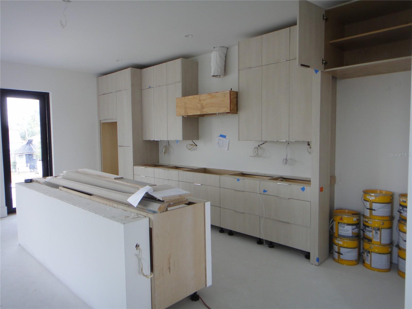
Active
501 W ROSS AVE #2
$1,599,000
Features:
Property Details
Remarks
Stunning new construction 4 Bedroom, 4.5 Bath, 2 car garage Townhomes located across from Armature Works with amazing views of the Downtown Tampa Skyline offering just under 3400 sq ft of luxury living. Built by Renown home builder Brookshire Homes these townhomes come with Hurricane-Ready Windows & Doors – Hurricane impact windows and sliders provide safety, security, and peace of mind, ensuring resilience against extreme weather. High-End Kitchen Appliances – A professional-grade Thermador kitchen appliance package, including an induction cooktop, built-in refrigerator/freezer, and wine refrigerator, makes this home ideal for chefs and entertainers. Smart Home Wiring Package – Gigabit Wi-Fi, multi-zone music wiring, entertainment ports, security system prewiring, and automation capabilities make this home highly connected and future-proof. Luxury Finishes & Materials – Quartz countertops throughout, custom cabinetry, LED mirrors, built-in closet organizers, and elegant millwork add sophistication and function. Stunning Wood Flooring & Staircase Details – French White Oak flooring and finished oak stair treads with modern cable railings deliver a timeless, upscale aesthetic. Spa-Like Bathrooms – Calcutta quartz vanities, LED mirrors, and under-cabinet lighting enhance the comfort and luxury of each bathroom. Thoughtful Lighting Design – Recessed lighting, decorative fixtures, under-cabinet kitchen lighting, and LED vanity lighting elevate the ambiance. Spacious Outdoor Spaces – Balconies and Front Courtyard feature durable and stylish porcelain pavers, providing elegant outdoor lounging areas. Energy-Efficient & Climate-Controlled – A 15 SEER split HVAC system ensures year-round efficiency and comfort, while insulated glass windows reduce energy consumption. High-Quality Construction & Attention to Detail – From smooth level 5 drywall finishes to sound-reducing gypcrete flooring, every element is built with durability and comfort in mind. Call now for detailed feature sheet.
Financial Considerations
Price:
$1,599,000
HOA Fee:
394
Tax Amount:
$2832
Price per SqFt:
$481.92
Tax Legal Description:
ROSS AT THE HEIGHTS TOWNHOMES LOT 4
Exterior Features
Lot Size:
6136
Lot Features:
Paved
Waterfront:
No
Parking Spaces:
N/A
Parking:
Garage Door Opener, Ground Level
Roof:
Membrane, Metal
Pool:
No
Pool Features:
N/A
Interior Features
Bedrooms:
4
Bathrooms:
5
Heating:
Central, Electric
Cooling:
Central Air
Appliances:
Built-In Oven, Convection Oven, Cooktop, Dishwasher, Disposal, Microwave, Range, Range Hood, Refrigerator, Wine Refrigerator
Furnished:
Yes
Floor:
Carpet, Tile, Wood
Levels:
Three Or More
Additional Features
Property Sub Type:
Townhouse
Style:
N/A
Year Built:
2025
Construction Type:
Block, Other, Stucco
Garage Spaces:
Yes
Covered Spaces:
N/A
Direction Faces:
South
Pets Allowed:
Yes
Special Condition:
None
Additional Features:
Awning(s), Balcony, Lighting, Rain Gutters, Sliding Doors, Sprinkler Metered
Additional Features 2:
see association docs
Map
- Address501 W ROSS AVE #2
Featured Properties