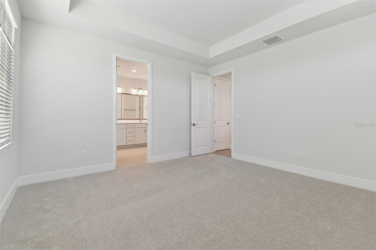
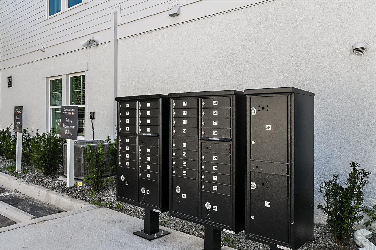
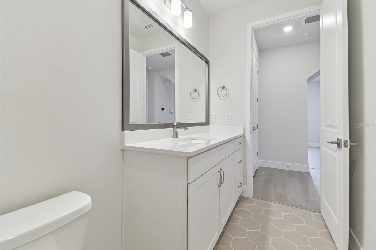
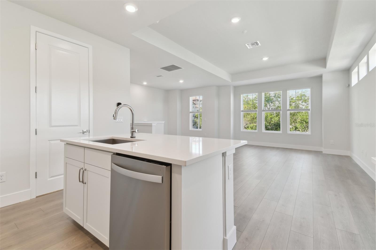
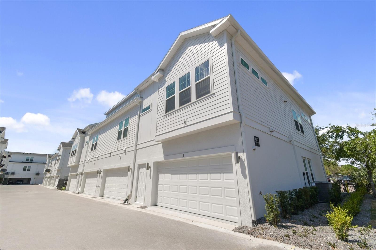
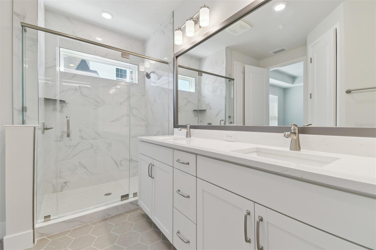
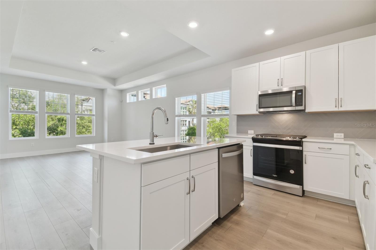
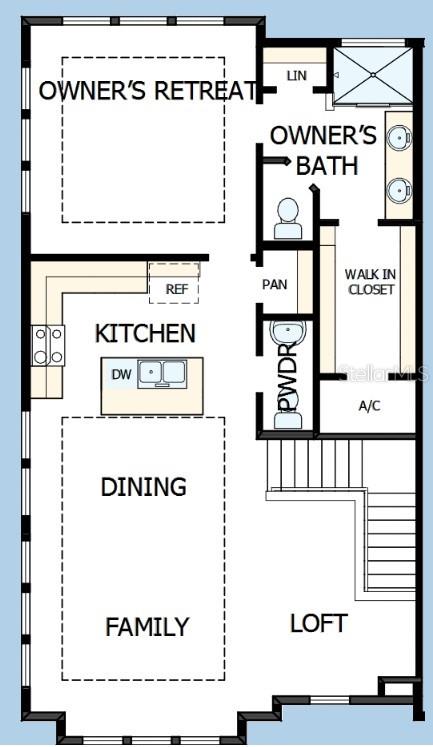
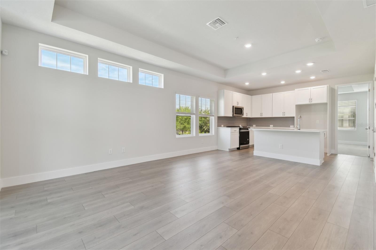
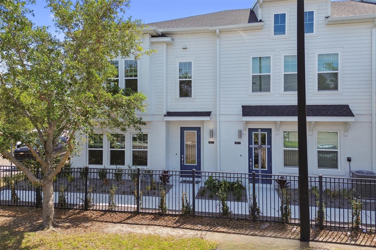
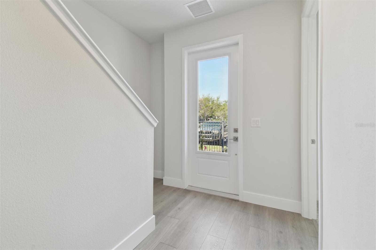
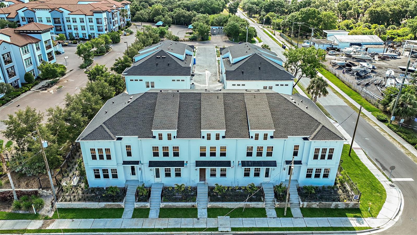
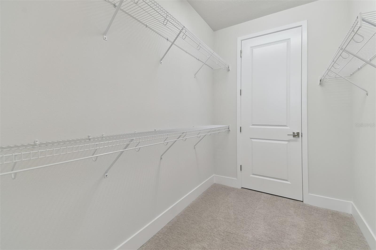
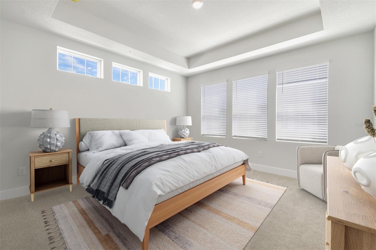
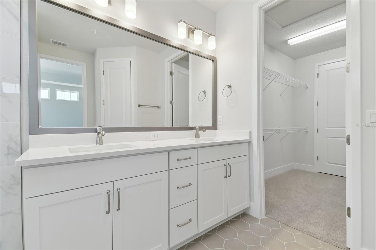
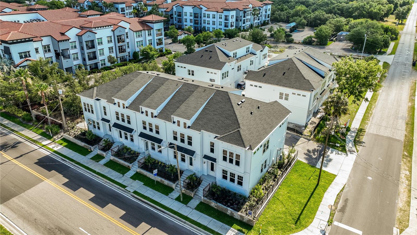
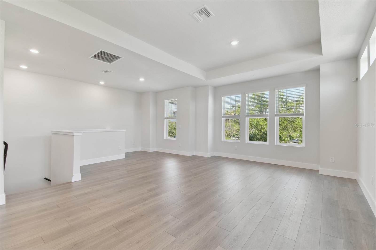
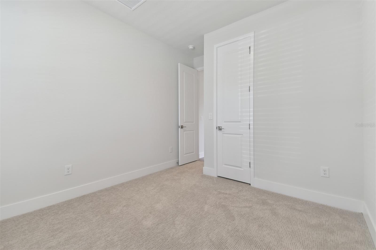
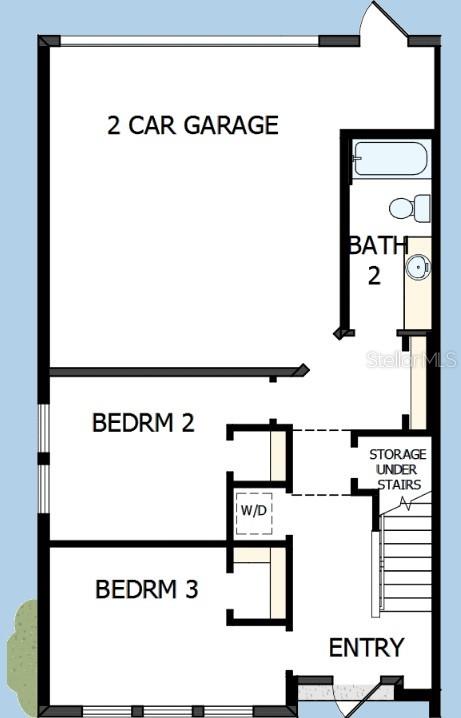
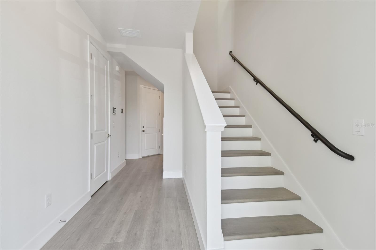
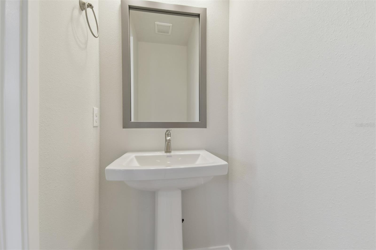
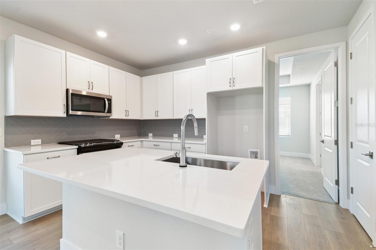
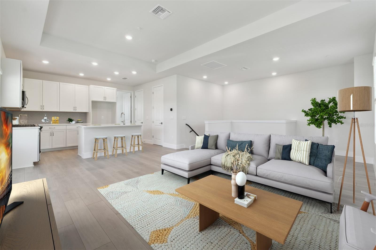
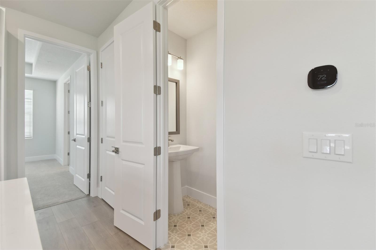
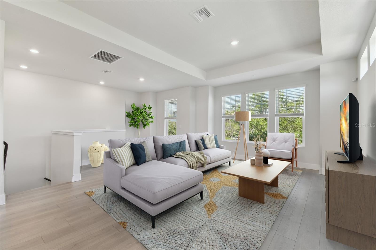
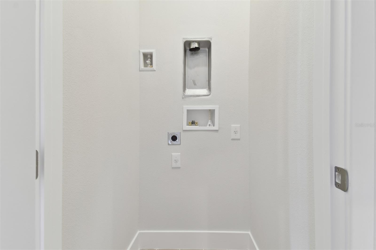
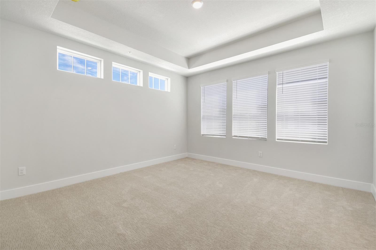
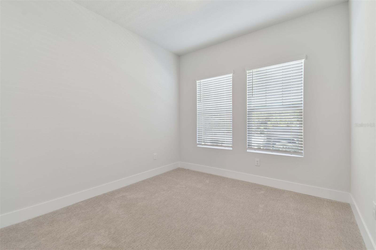
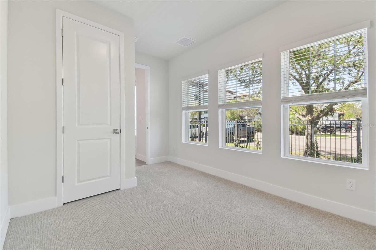
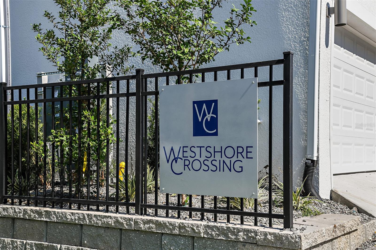
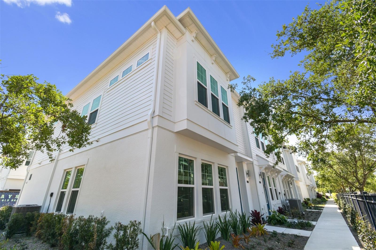
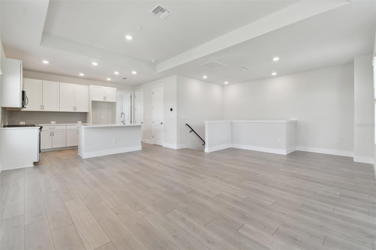
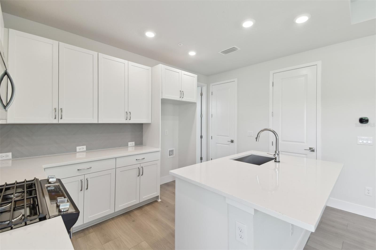
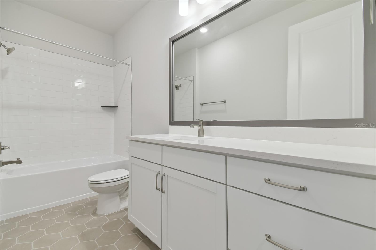
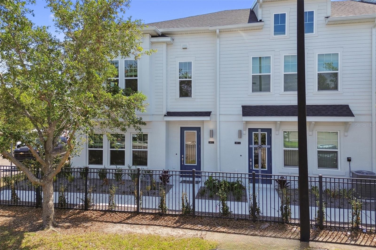
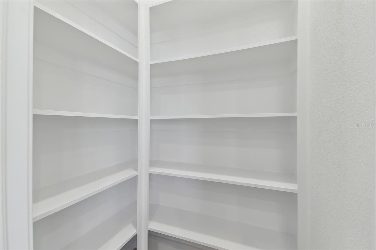
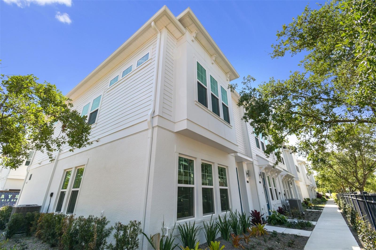
Active
4717 W MCCOY ST #2
$549,990
Features:
Property Details
Remarks
One or more photo(s) has been virtually staged. Looking for a lifestyle where every day feels like a weekend? Welcome to Westshore Crossing by David Weekley Homes - a brand-new, luxury townhome community! From waterfront dining at Salt Shack to exploring Armature Works or strolling the Riverwalk, all the best of South Tampa is within easy reach. Plus, with quick access to the Selmon and Veterans Expressways, getting around is a breeze. The Porter House by David Weekley brings that easy, vibrant lifestyle home. Known for thoughtful design and a customer-first approach, David Weekley has created a townhome that feels both elevated and easy to live in. This move-in ready, two-story townhome blends style, comfort, and quality along with a top-tier warranty for peace of mind. Upstairs, the light-filled kitchen, family, and dining area is perfectly designed for everyday living and entertaining. The kitchen features 42-inch cabinetry, quartz countertops, and herringbone backsplash for a clean, modern look. The spacious Owner’s Suite offers a relaxing retreat, while two additional bedrooms downstairs provide flexibility for guests, a home office, or wellness space. Upgrades like 9-foot ceilings, 8-foot solid wood doors, impact-resistant windows, and an epoxy-coated 2-car garage add extra sophistication throughout. And perhaps the most appreciated feature - Westshore Crossing is a natural gas community! Tucked away in the rear of the community on corner Homesite 13, this home offers added privacy and a peaceful atmosphere. Ready to make this rare find yours? Contact the David Weekley Homes team at Westshore Crossing today to schedule your private tour. **Purchase a select David Weekley Quick Move-in Home in the Tampa, Manatee and Sarasota area from July 1-31, 2025, qualified buyers may be eligible for mortgage financing at a 4.99% interest rate (5.036% APR for conventional loans, 5.733% APR for FHA and VA loans) mortgage loan. Homes must close by September 1, 2025.
Financial Considerations
Price:
$549,990
HOA Fee:
1125
Tax Amount:
$401
Price per SqFt:
$341.18
Tax Legal Description:
MCCOY TOWNHOMES LOT 13
Exterior Features
Lot Size:
5449
Lot Features:
Corner Lot, FloodZone, Landscaped
Waterfront:
No
Parking Spaces:
N/A
Parking:
Garage Door Opener, Garage Faces Rear
Roof:
Shingle
Pool:
No
Pool Features:
N/A
Interior Features
Bedrooms:
3
Bathrooms:
3
Heating:
Zoned
Cooling:
Central Air
Appliances:
Dishwasher, Disposal, Gas Water Heater, Microwave, Range, Tankless Water Heater
Furnished:
Yes
Floor:
Carpet, Epoxy, Laminate, Tile
Levels:
Two
Additional Features
Property Sub Type:
Townhouse
Style:
N/A
Year Built:
2024
Construction Type:
Block, HardiPlank Type, Other, Stucco, Frame
Garage Spaces:
Yes
Covered Spaces:
N/A
Direction Faces:
North
Pets Allowed:
Yes
Special Condition:
None
Additional Features:
Lighting, Rain Gutters, Sidewalk, Sprinkler Metered
Additional Features 2:
N/A
Map
- Address4717 W MCCOY ST #2
Featured Properties