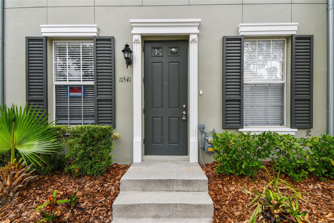
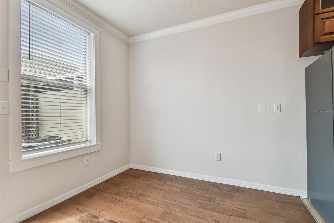
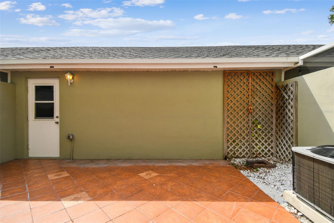
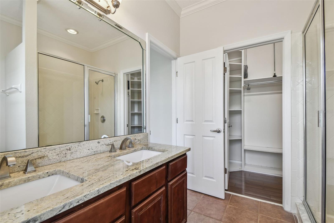
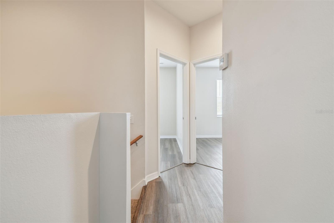
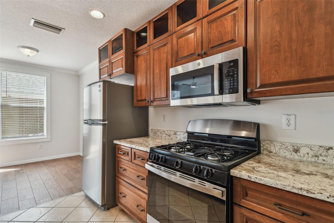
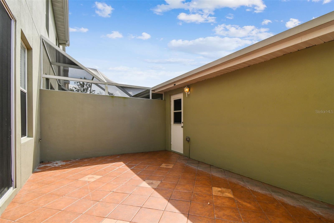
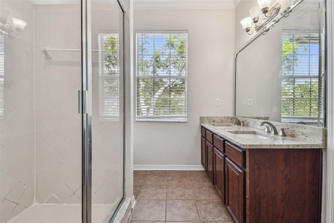
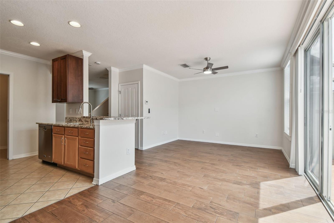
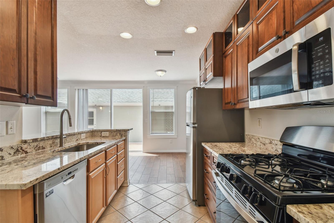
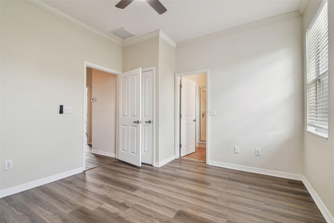
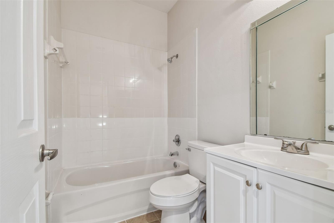
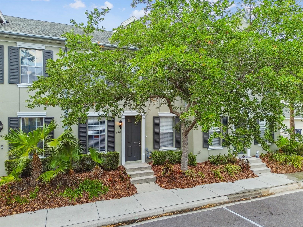
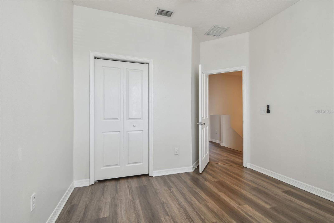
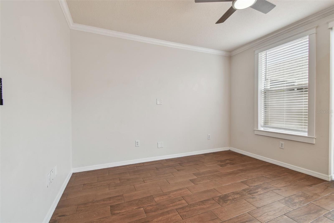
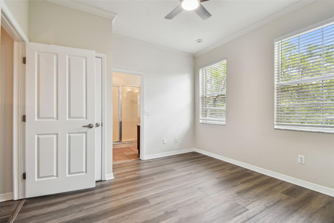
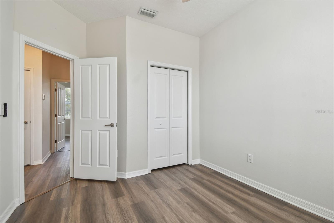
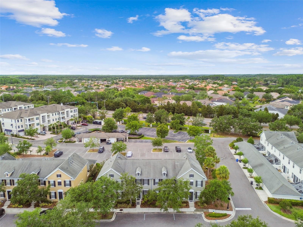
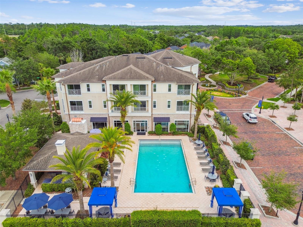
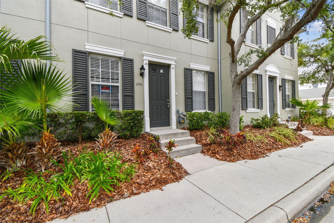
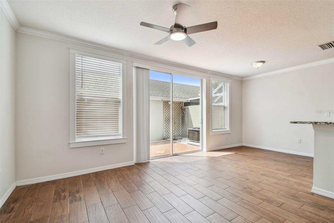
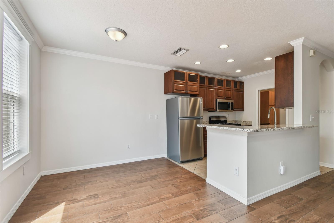
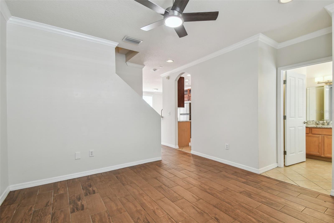
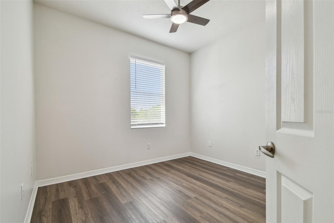
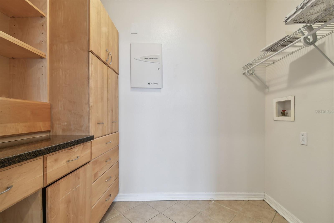
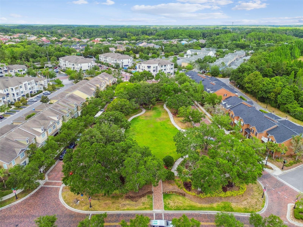
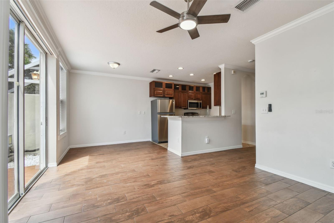
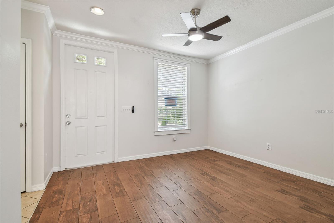
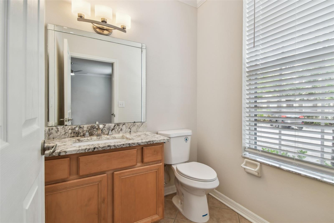
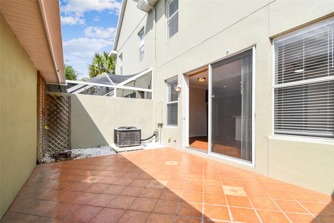
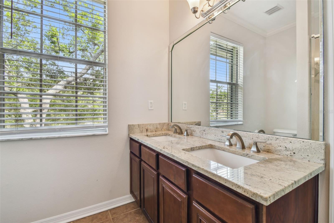
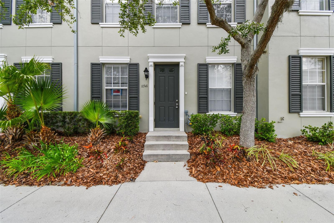
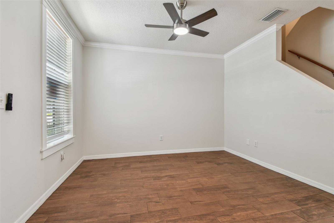
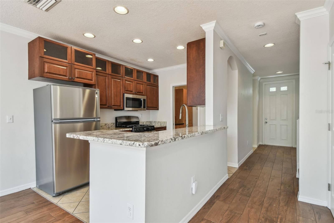
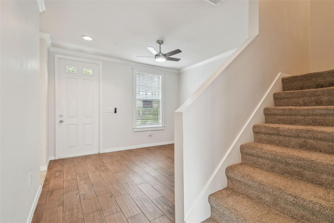
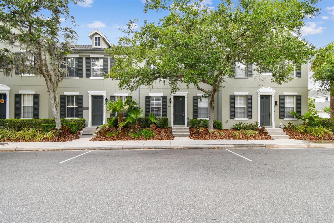
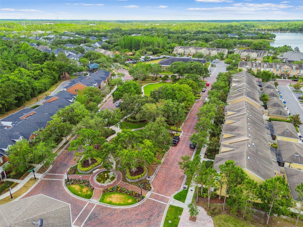
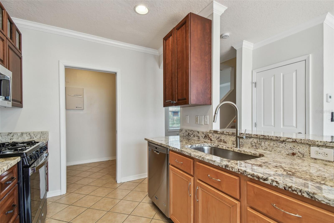
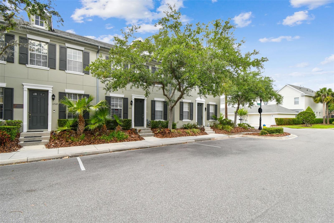
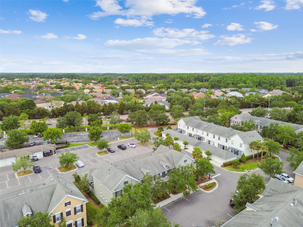
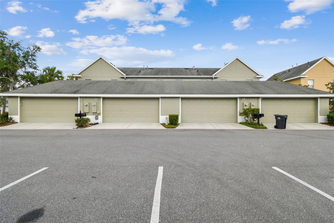
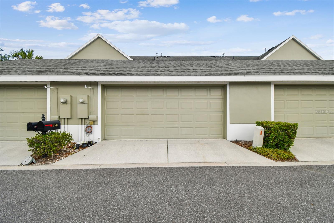
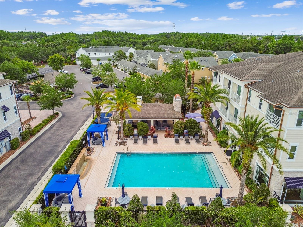
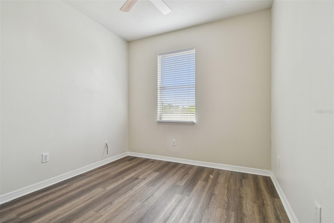
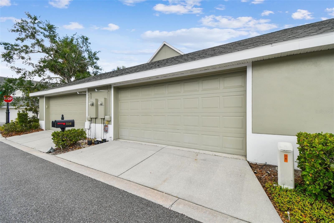
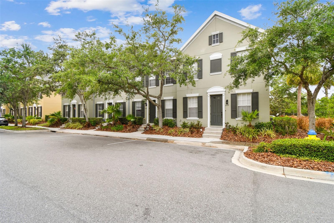
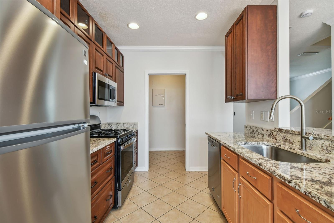
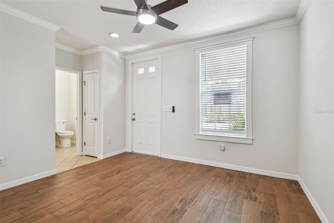
Active
11541 FOUNTAINHEAD DR
$380,000
Features:
Property Details
Remarks
Under 390k!!! Cheapest price on this stylish townhome is nestled in the bustling and trendy Highland Park community in the Westchase area, offering the perfect blend of suburban charm and urban convenience. The home features a 3 bedroom, 2.5 bath floorplan with a formal living room. The kitchen comes complete with stainless steel appliances, granite countertops and opens to the family room. There's a cozy dining space off the kitchen and a butlers pantry in the utility room for plenty of additional storage. Upstairs, you'll find a large primary bedroom that is a true retreat, boasting a walk-in closet and an en-suite bathroom with double vanities & gorgeous granite countertops. Two additional good sized bedrooms and a 2nd bathroom that has been nicely updated complete the upstairs area. Out back enjoy a private, open back patio-courtyard area. This townhome has a large rear entry, detached two car garage with loads of additional guest parking in back of the unit, as well as parking in front of the units. Residents of this townhome enjoy access to a range of top-tier amenities, including a fitness center, a sparkling pool, park, playground, community garden and beautifully landscaped communal spaces. With trendy cafes, shops, and vibrant nightlife nearby, this townhome offers the ultimate in suburban living. Don't miss this opportunity to own a stylish, low-maintenance home with low monthly fees in one of the area's most desirable communities!
Financial Considerations
Price:
$380,000
HOA Fee:
317
Tax Amount:
$7809.25
Price per SqFt:
$258.5
Tax Legal Description:
HIGHLAND PARK PHASE 2A-2 LOT 3 BLOCK 31
Exterior Features
Lot Size:
1760
Lot Features:
Sidewalk
Waterfront:
No
Parking Spaces:
N/A
Parking:
Alley Access, Garage Door Opener, Garage Faces Rear, Guest, On Street
Roof:
Shingle
Pool:
No
Pool Features:
N/A
Interior Features
Bedrooms:
3
Bathrooms:
3
Heating:
Central, Natural Gas
Cooling:
Central Air
Appliances:
Dishwasher, Dryer, Microwave, Refrigerator, Washer
Furnished:
No
Floor:
Carpet, Tile
Levels:
Two
Additional Features
Property Sub Type:
Townhouse
Style:
N/A
Year Built:
2006
Construction Type:
Block, Stucco
Garage Spaces:
Yes
Covered Spaces:
N/A
Direction Faces:
East
Pets Allowed:
No
Special Condition:
None
Additional Features:
Courtyard, Sidewalk, Sliding Doors
Additional Features 2:
Call Management Laura 813-936-4113
Map
- Address11541 FOUNTAINHEAD DR
Featured Properties