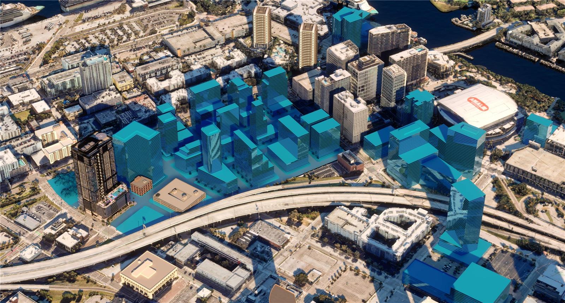
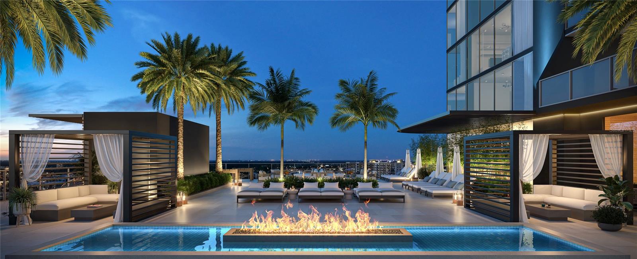
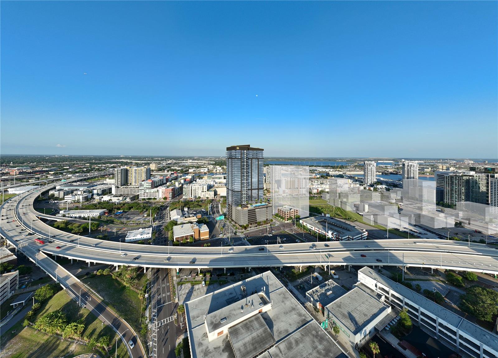
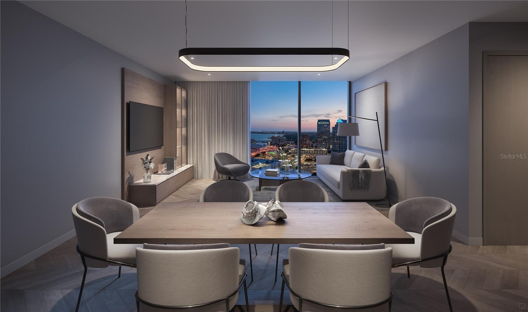
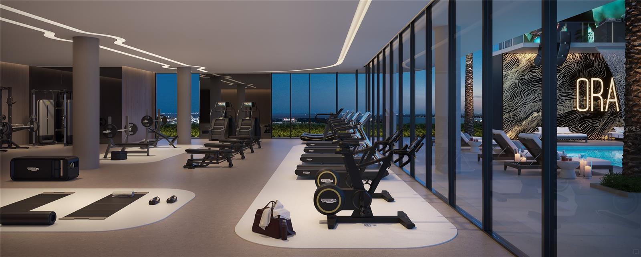
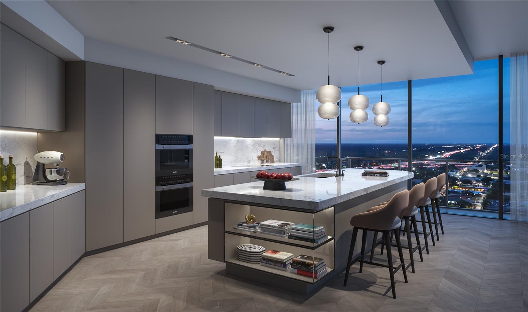
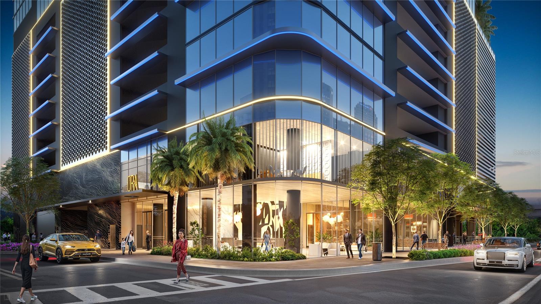
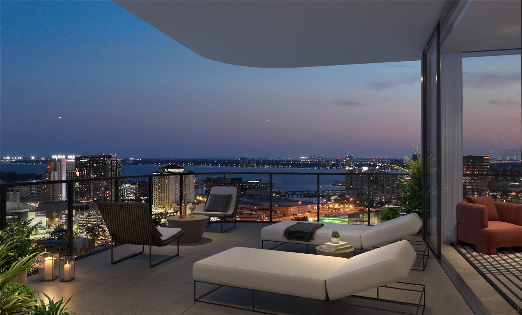
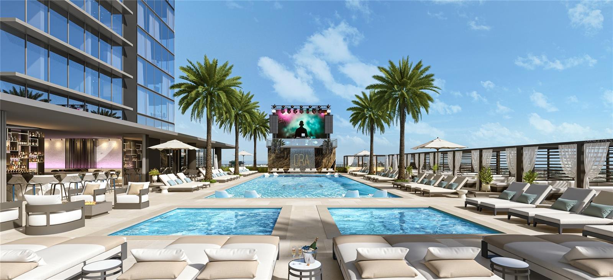
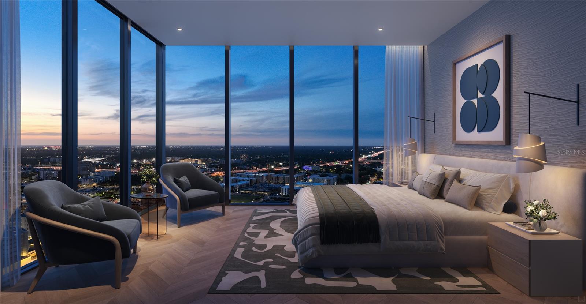
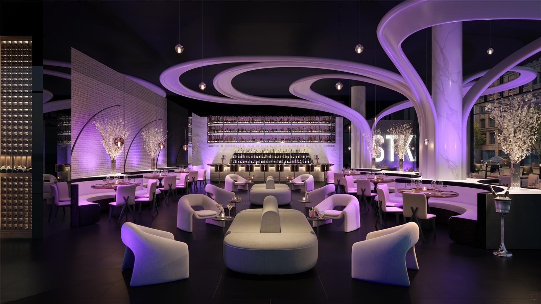
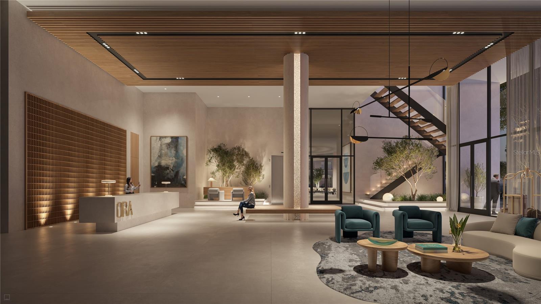
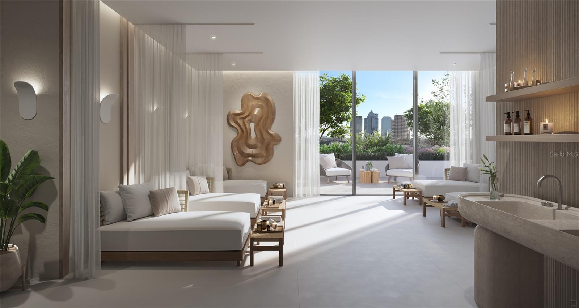
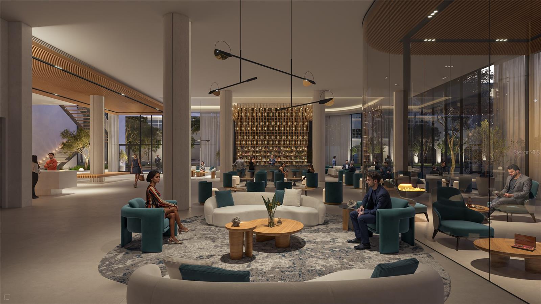
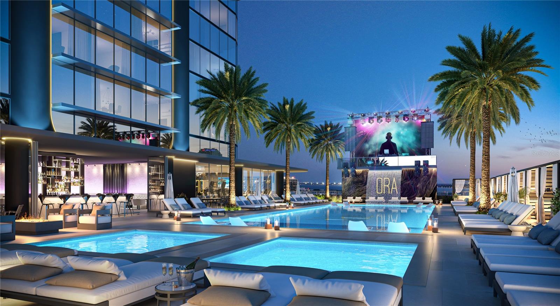
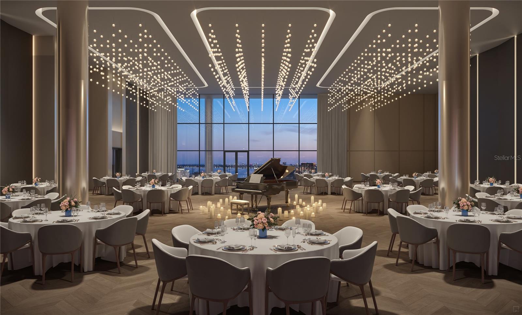
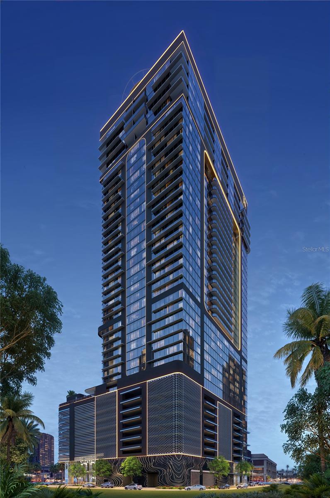
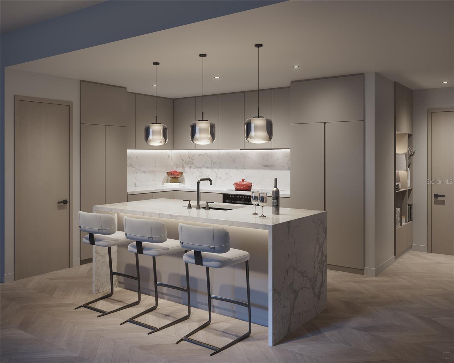
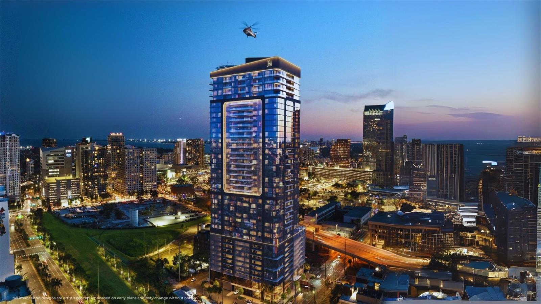
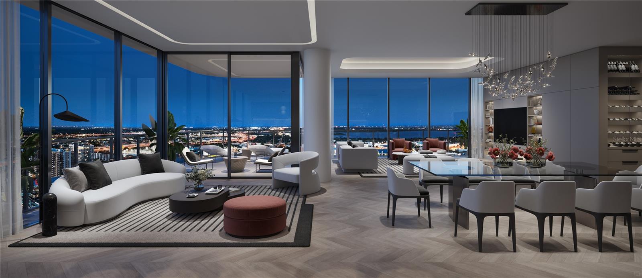
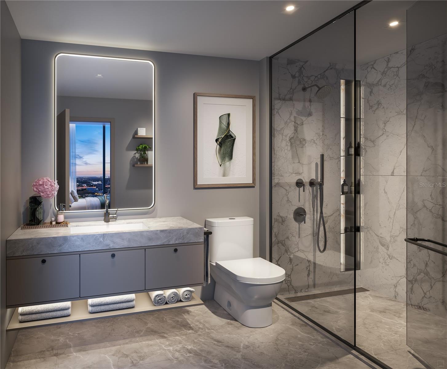
Active
1101 E JACKSON ST #3705
$4,212,863
Features:
Property Details
Remarks
One or more photo(s) has been virtually staged. Pre-Construction. To be built. Welcome to the Palatial Penthouse 3805 at Hotel ORA & Private Residences, Tampa’s newest crown jewel. Rising 39 stories above the city near the much anticipated Water Street Phase 2, Hotel ORA offers a seamless fusion of European-inspired elegance, modern sophistication, and sweeping views of the bay and downtown skyline. Each residence has been thoughtfully designed with soaring ceilings, contemporary finishes, and exceptional attention to detail, creating a truly elevated living experience. Life at Hotel ORA redefines modern luxury. Residents enjoy access to a full-service spa, a resort-style pool with multiple jacuzzis, signature dining options, and in-residence room service. Additional amenities include a state-of-the-art fitness center, expansive event spaces, on-site daycare, concierge services, and valet parking, all curated to deliver an effortless, sophisticated lifestyle. Ownership includes VIP membership benefits, granting first access to exclusive private events and curated experiences. With eight custom floorplans available, this is a rare opportunity to secure a home in one of Tampa’s most anticipated luxury developments. Hotel ORA & Private Residences offers a visionary lifestyle where design, luxury, and innovation meet.
Financial Considerations
Price:
$4,212,863
HOA Fee:
3162.1
Tax Amount:
$0
Price per SqFt:
$1372.27
Tax Legal Description:
BARBOUR-MORROW SUB BLK B, LOTS 9 & 10 & BLK C, LOTS 7 THRU 11, S 1/2 OF LOT 6 & N 1/2 OF LOT 12 TOGETHER WITH SUBM LANDS ADJ ON E EXTENDING TO W LINE OF GOVT CHANNEL IN CLEARWATER BAY PER PLAT 23/45
Exterior Features
Lot Size:
43560
Lot Features:
N/A
Waterfront:
No
Parking Spaces:
N/A
Parking:
N/A
Roof:
Concrete, Membrane
Pool:
No
Pool Features:
In Ground, Lighting
Interior Features
Bedrooms:
4
Bathrooms:
5
Heating:
Central
Cooling:
Central Air
Appliances:
Cooktop, Dishwasher, Dryer, Microwave, Refrigerator, Washer
Furnished:
Yes
Floor:
Tile
Levels:
One
Additional Features
Property Sub Type:
Condominium
Style:
N/A
Year Built:
2025
Construction Type:
Concrete
Garage Spaces:
No
Covered Spaces:
N/A
Direction Faces:
Southeast
Pets Allowed:
No
Special Condition:
None
Additional Features:
Balcony, Lighting, Sidewalk
Additional Features 2:
Buyer and Buyer's agent to verify all pertinent information including Condo Docs from developer within 15 day rescission period.
Map
- Address1101 E JACKSON ST #3705
Featured Properties