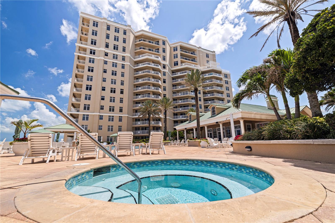
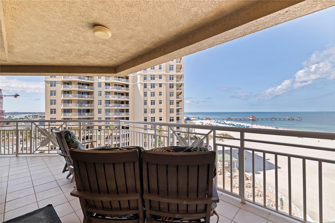
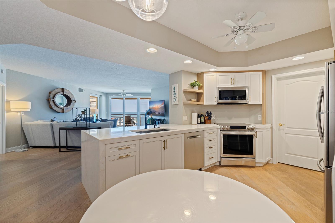
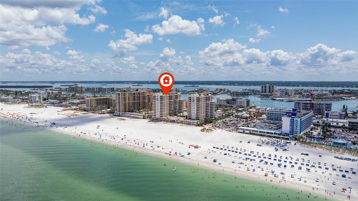
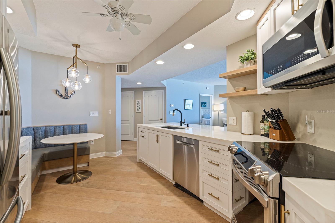
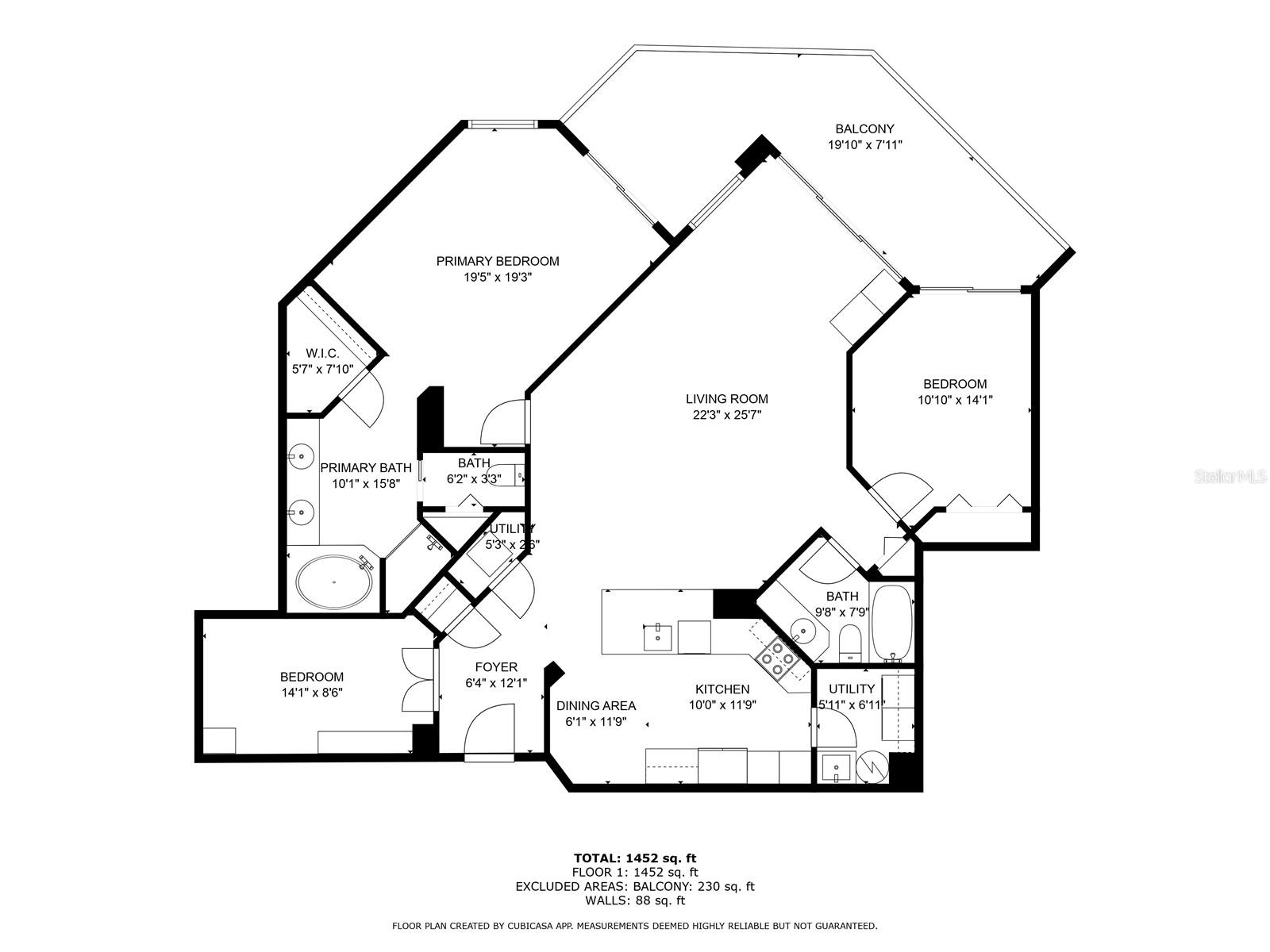
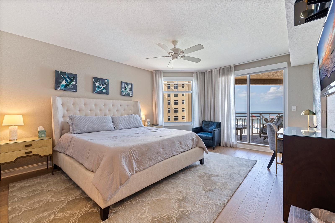
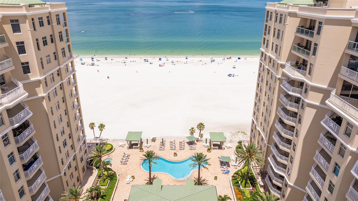
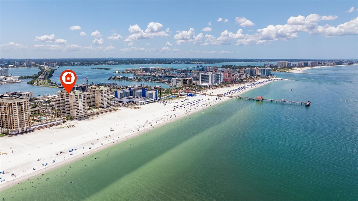
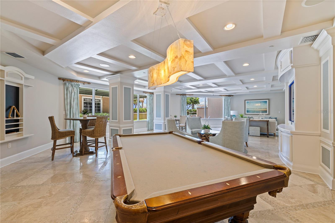
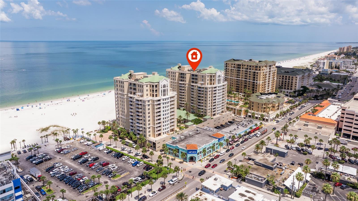
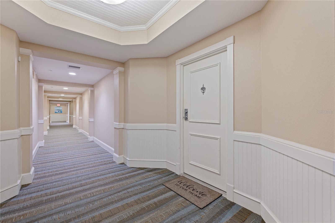
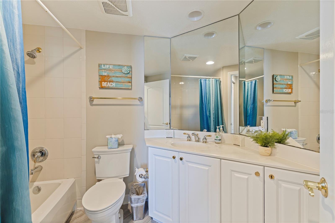
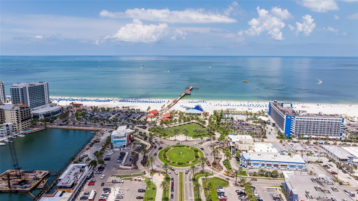
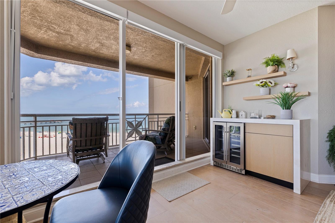
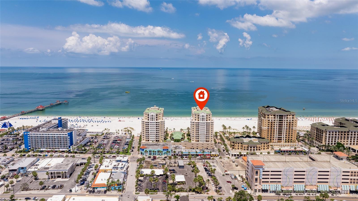
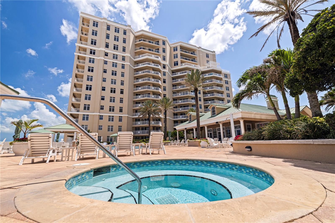
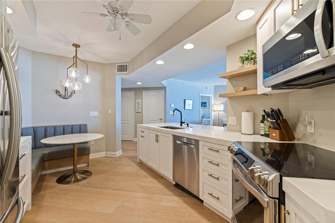
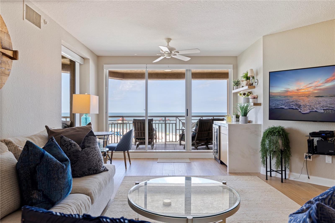
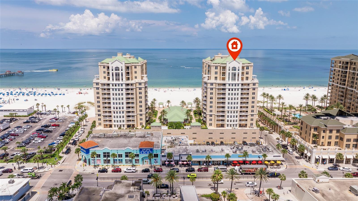
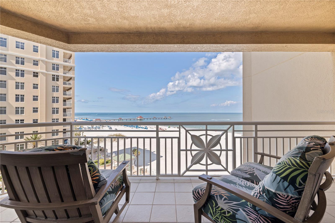
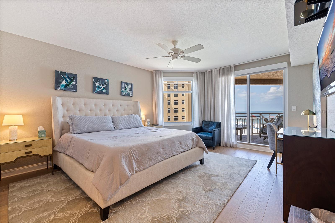
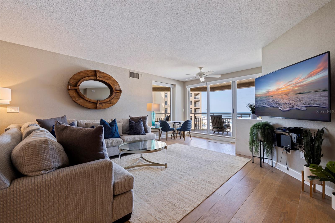
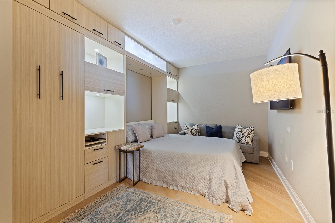
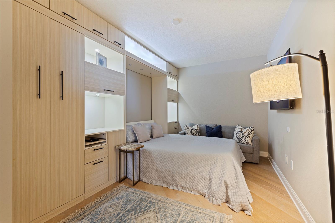
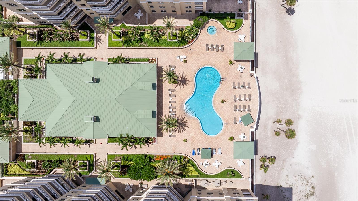
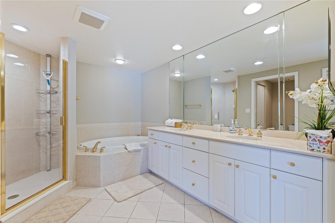
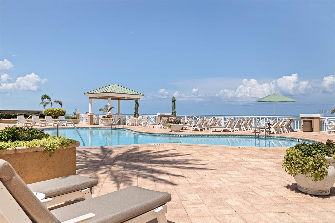
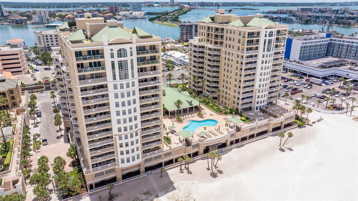
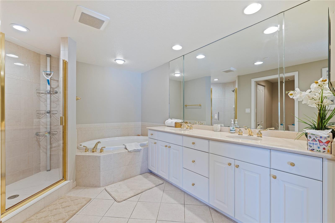
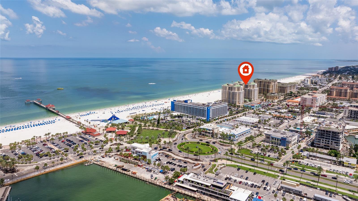
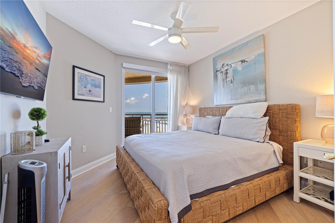
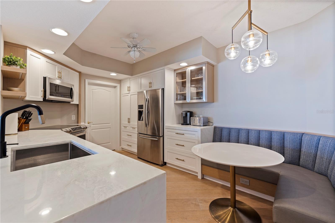
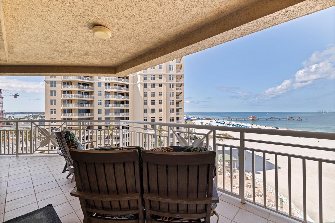
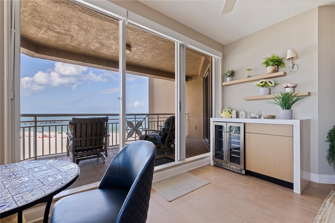
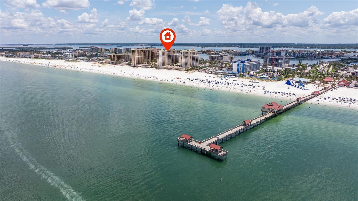
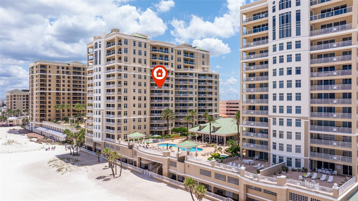
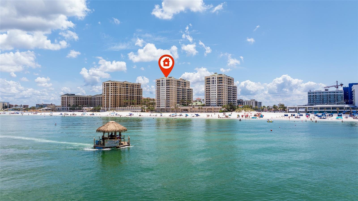
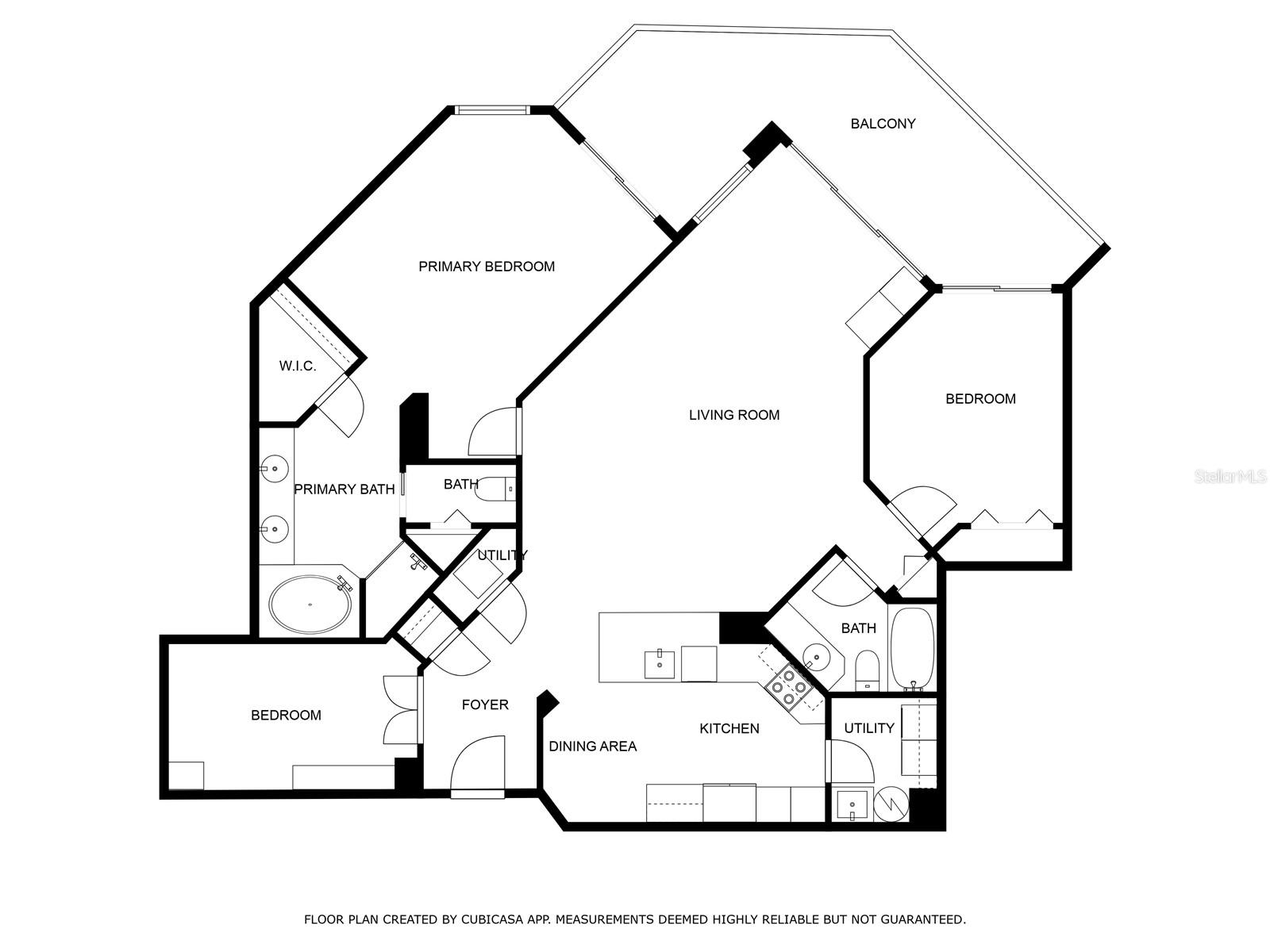
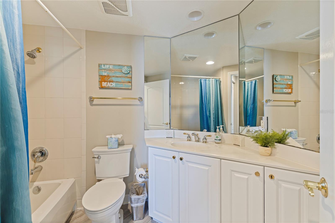
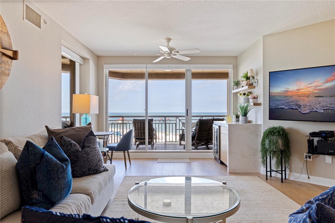
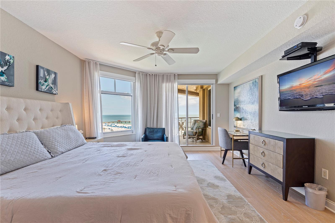
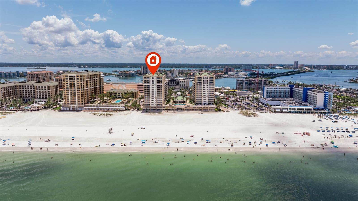
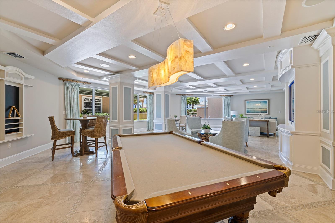
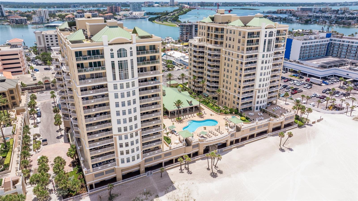
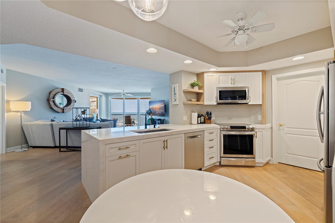
Active
11 SAN MARCO ST #803
$1,685,000
Features:
Property Details
Remarks
Sleek sophistication meets panoramic perfection in this rarely offered Siboney floor plan, located in the prestigious San Marco Tower at Mandalay Beach Club. Soak in UNOBSTRUCTED WATERFRONT VIEWS from nearly every room of this 3-bedroom, 2-bath residence, perfectly positioned with coveted southern exposure. No detail was overlooked in the custom upgrades that elevate this condo far beyond the ordinary. The chef’s kitchen dazzles with natural quartz countertops featuring dramatic 3.5” mitered waterfall edges, high-end Samsung induction range with double oven, and custom cerused White Oak shelving with LED accent lighting. Wide-plank Duchateau European White Oak flooring—imported from Holland—flows throughout the living space, adding warmth and elegance. A thoughtfully designed murphy bed transforms the den into a fully functional third bedroom, offering versatility for guests or work-from-home needs. Step onto the expansive wraparound terrace to enjoy sunsets over the Gulf or twinkling lights across Clearwater Bay. This residence also includes assigned under-building parking, a private storage closet, and the peace of mind of 24-hour security. Unit offers amazing rental income potential (30 day minimum) with proven performance and comes FULLY FURNISHED and turnkey—ready for immediate enjoyment or investment. Mandalay Beach Club offers resort-style amenities including a beachfront pool and spa, state-of-the-art fitness center, clubhouse, and direct beach access. Units with views like this are truly rare—don’t miss your chance to live the ultimate beach lifestyle in the heart of Clearwater Beach.
Financial Considerations
Price:
$1,685,000
HOA Fee:
1464
Tax Amount:
$21784
Price per SqFt:
$1053.13
Tax Legal Description:
MANDALAY BEACH CLUB CONDO PHASE 1, UNIT 803
Exterior Features
Lot Size:
100
Lot Features:
N/A
Waterfront:
Yes
Parking Spaces:
N/A
Parking:
Assigned, Covered, Basement, Underground
Roof:
Built-Up
Pool:
No
Pool Features:
Gunite, Heated
Interior Features
Bedrooms:
3
Bathrooms:
2
Heating:
Central, Electric
Cooling:
Central Air
Appliances:
Bar Fridge, Convection Oven, Cooktop, Dishwasher, Disposal, Dryer, Electric Water Heater, Microwave, Range, Range Hood, Refrigerator, Washer
Furnished:
Yes
Floor:
Wood
Levels:
One
Additional Features
Property Sub Type:
Condominium
Style:
N/A
Year Built:
2002
Construction Type:
Block
Garage Spaces:
No
Covered Spaces:
N/A
Direction Faces:
West
Pets Allowed:
Yes
Special Condition:
None
Additional Features:
Balcony
Additional Features 2:
contact association
Map
- Address11 SAN MARCO ST #803
Featured Properties