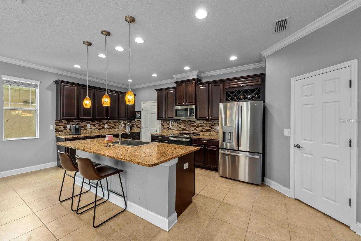
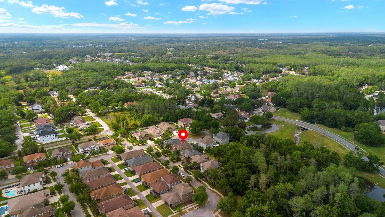
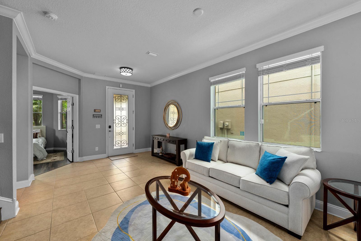
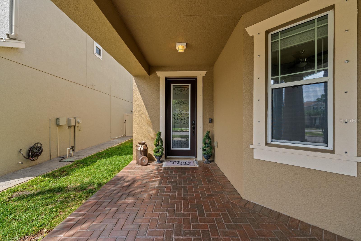
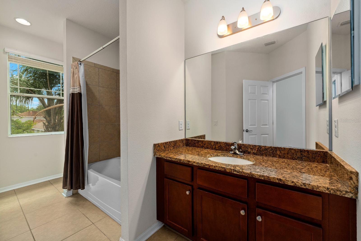
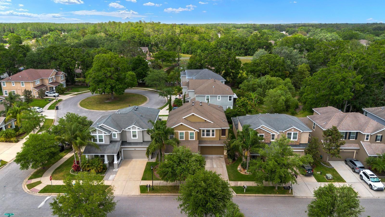

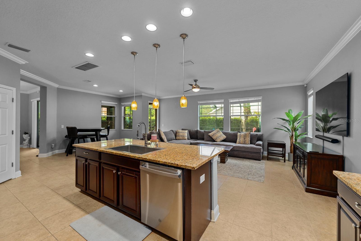
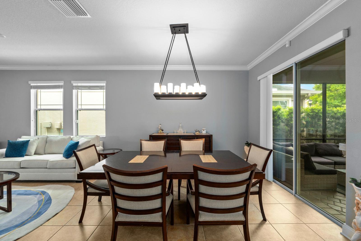
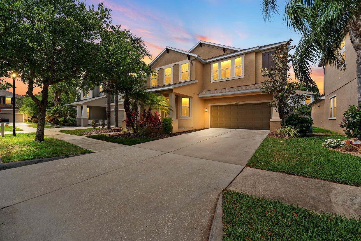
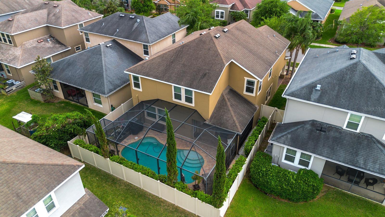
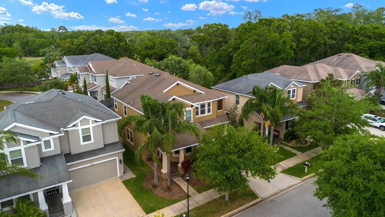
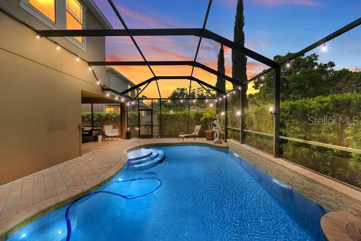
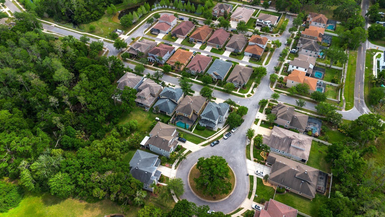
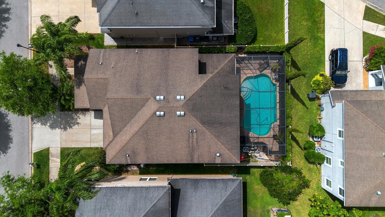
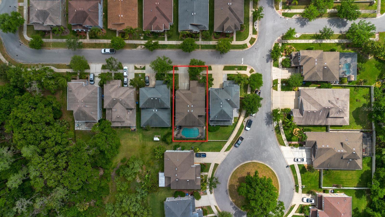
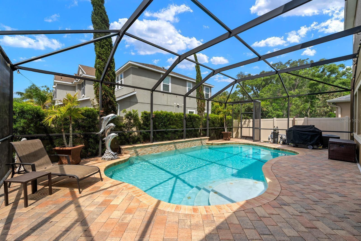
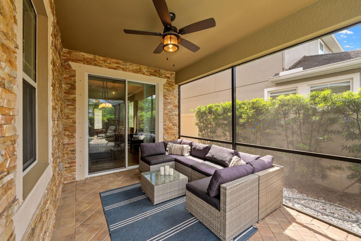
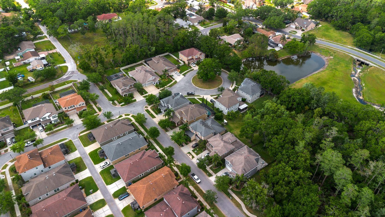
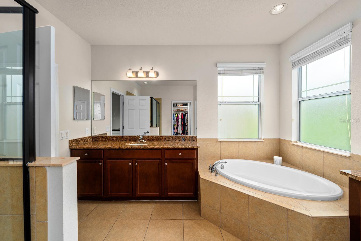
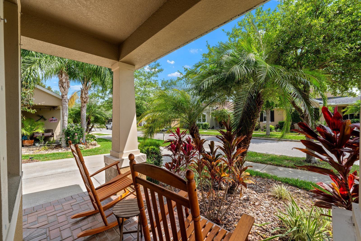
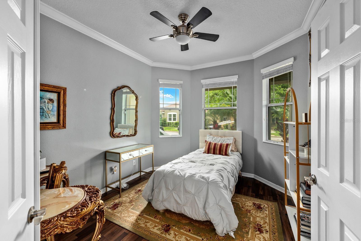
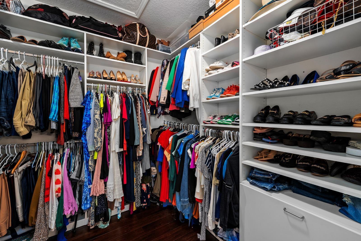
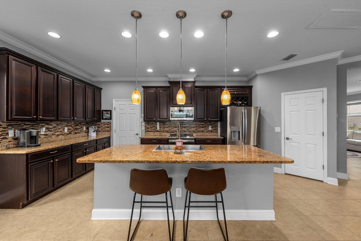
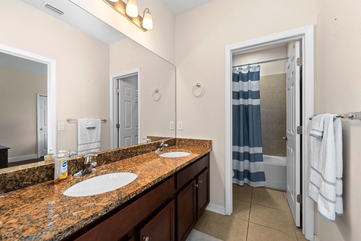
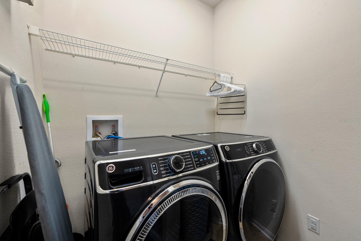
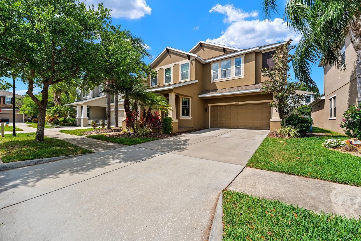
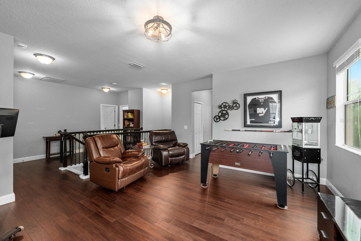
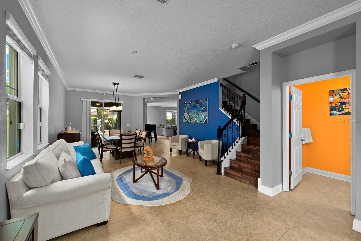
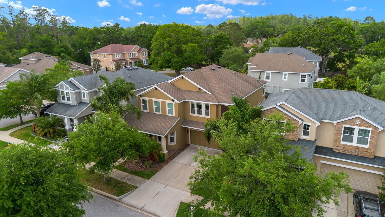
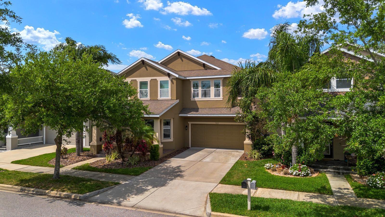
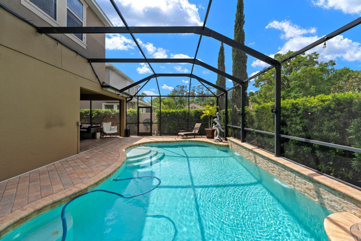
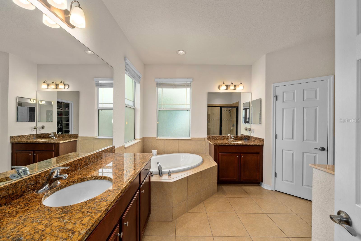
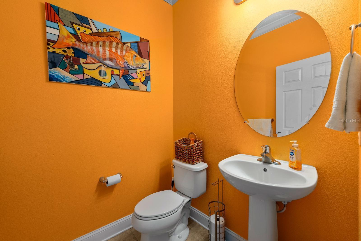
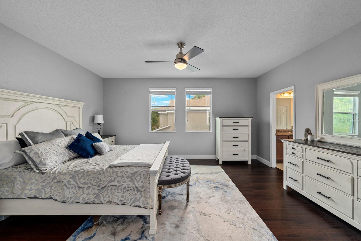
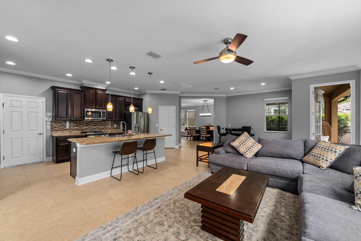
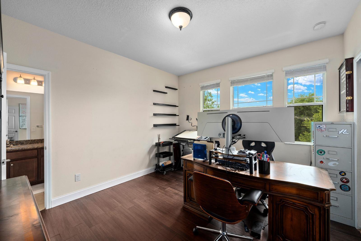
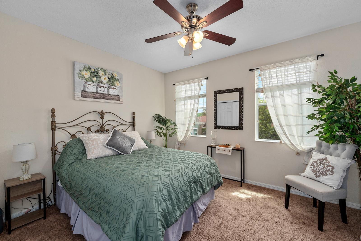
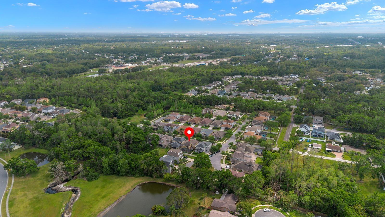
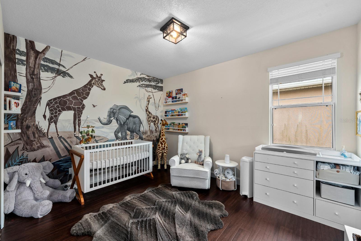
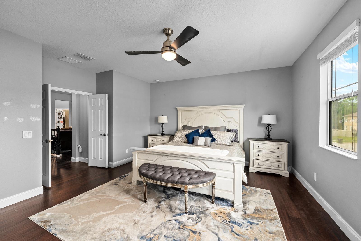
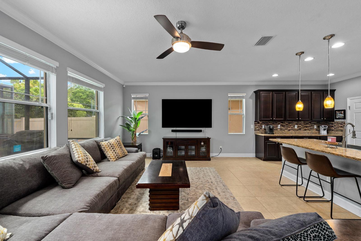
Active
7029 DOWLING MILL CIR
$739,990
Features:
Property Details
Remarks
This beautifully maintained two-story gem is centrally located and offers everything you've been looking for—4 spacious bedrooms, 3.5 bathrooms, a dedicated HOME OFFICE or possible 5th bedroom, and a SPARKLING SALTWATER POOL (one of the few in the community!). As you enter, you're welcomed by a GRAND FORMAL LIVING ROOM and dining room combination that flows effortlessly into the heart of the home. The OPEN FLOOR PLAN connects the kitchen and family room, perfect for both entertaining and everyday living. The kitchen features GRANITE COUNTERTOPS, 42-inch cabinets, a freestanding island, stainless steel appliances, and a spacious pantry. A convenient half bath is located on the first floor. Elegant wrought iron stair rails lead you upstairs, where you'll find engineered wood floors from the stairs up—no carpet in sight! All four bedrooms are upstairs, along with the laundry room for added convenience. The primary suite offers a large walk-in closet and a luxurious en-suite bathroom with granite countertops, his-and-her vanities, a GARDEN TUB, and a separate shower. A versatile bonus den upstairs makes the perfect playroom, media area, or reading nook. Step outside to your private oasis! The screened lanai overlooks a refreshing saltwater pool with a new pump—ideal for sunny Florida days. Whether you’re sunbathing, hosting a barbecue, or enjoying a quiet evening with a book, the backyard is sure to impress. Conveniently located just minutes from the Veterans Expressway, Citrus Park Mall, and Tampa International Airport, you’ll also enjoy close proximity to shopping, dining, A-rated schools, entertainment, and Florida’s beautiful beaches. Don’t miss this rare opportunity—schedule your private tour today!
Financial Considerations
Price:
$739,990
HOA Fee:
225.43
Tax Amount:
$11022.28
Price per SqFt:
$224.58
Tax Legal Description:
ROCKY CREEK ESTATES PHASE 1 LOT 13 BLOCK C
Exterior Features
Lot Size:
5003
Lot Features:
Landscaped, Sidewalk, Paved
Waterfront:
No
Parking Spaces:
N/A
Parking:
N/A
Roof:
Shingle
Pool:
Yes
Pool Features:
In Ground, Pool Sweep, Salt Water, Screen Enclosure
Interior Features
Bedrooms:
4
Bathrooms:
4
Heating:
Central
Cooling:
Central Air
Appliances:
Dishwasher, Dryer, Microwave, Range, Refrigerator, Washer
Furnished:
No
Floor:
Carpet, Ceramic Tile, Wood
Levels:
Two
Additional Features
Property Sub Type:
Single Family Residence
Style:
N/A
Year Built:
2012
Construction Type:
Stucco
Garage Spaces:
Yes
Covered Spaces:
N/A
Direction Faces:
South
Pets Allowed:
Yes
Special Condition:
None
Additional Features:
Sidewalk, Sliding Doors
Additional Features 2:
Buyer(s) and Buyer's agent to verify Lease Restrictions with HOA
Map
- Address7029 DOWLING MILL CIR
Featured Properties