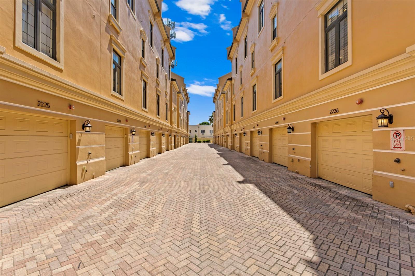
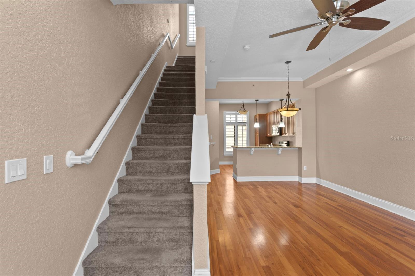
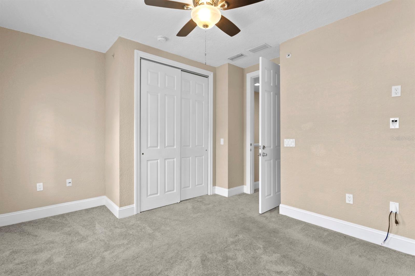
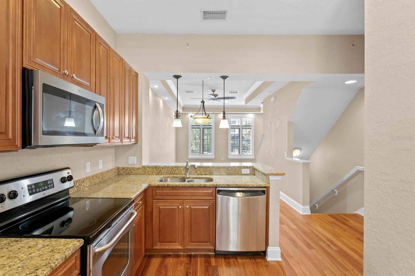
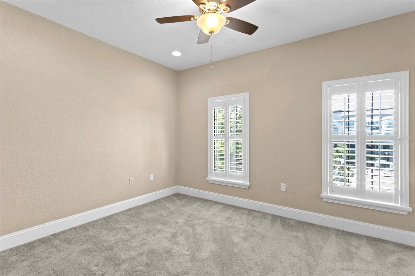
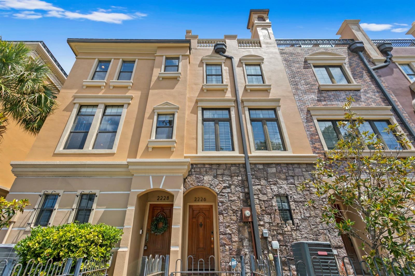
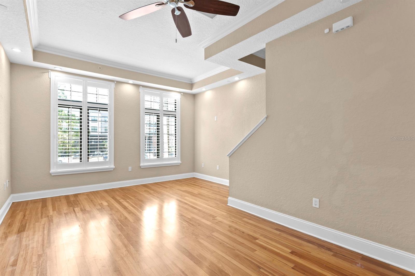
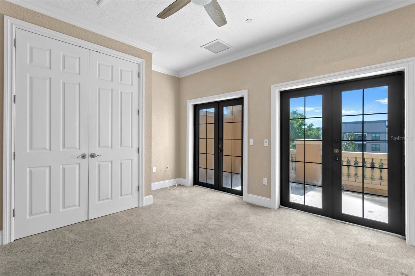
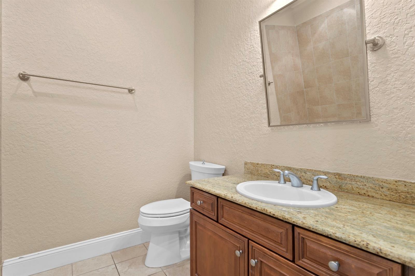
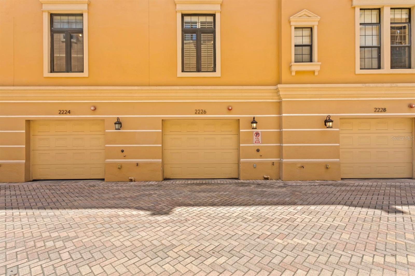
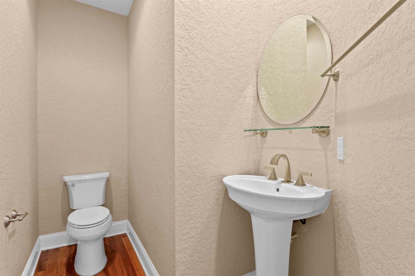
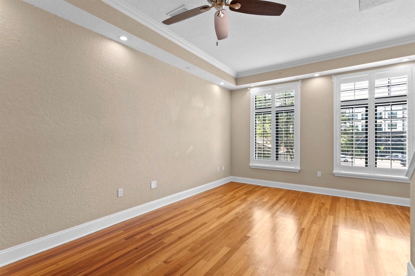
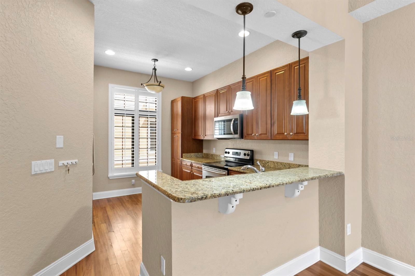
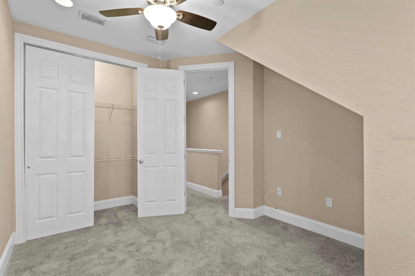
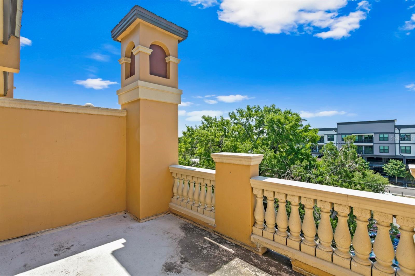
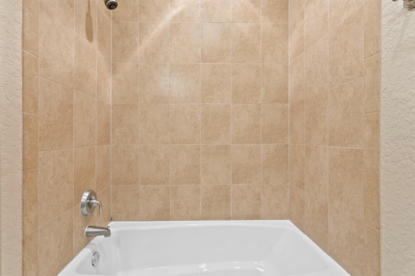
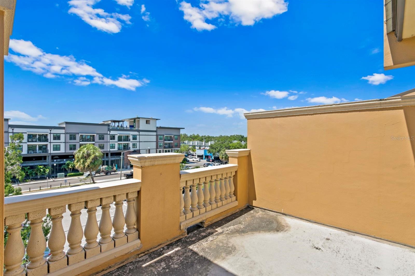
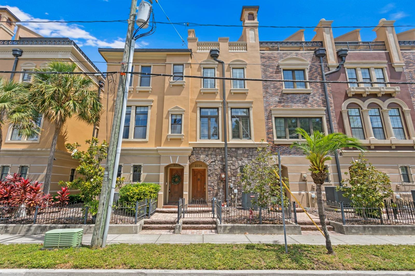
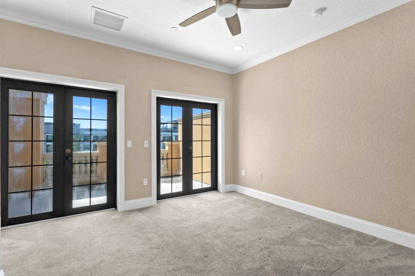
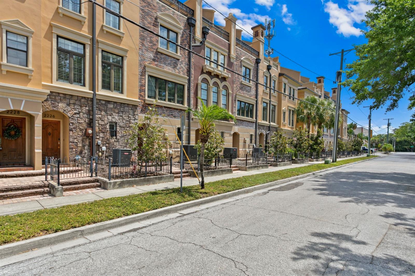
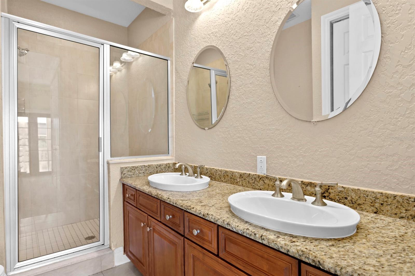
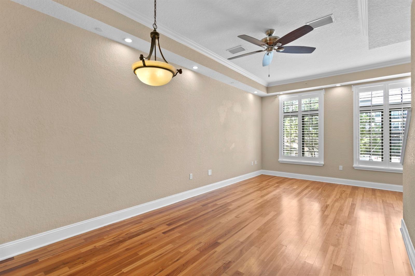
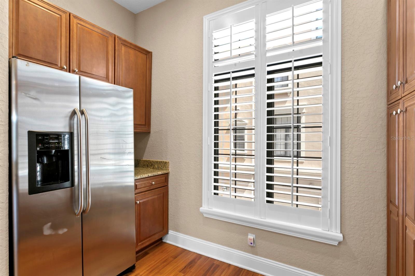
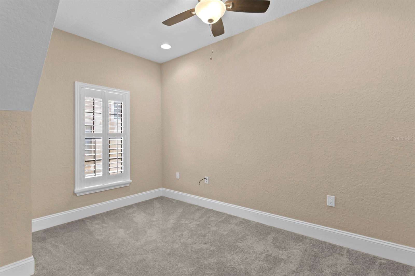
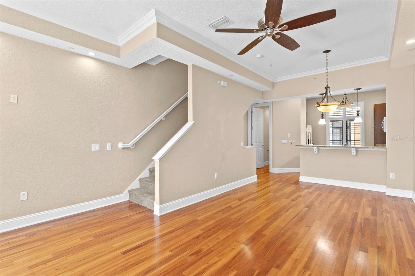
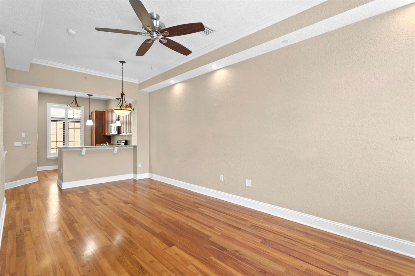
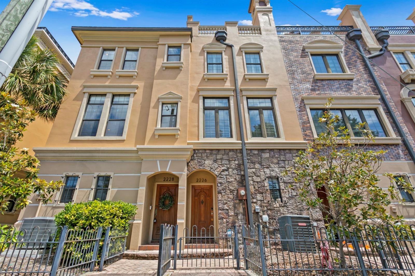
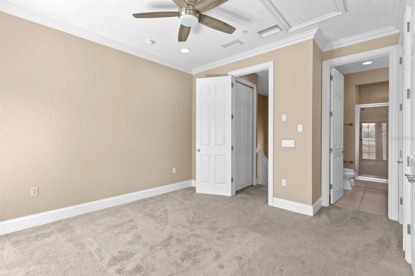
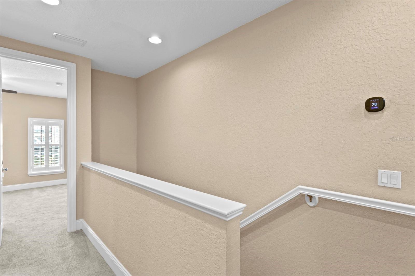
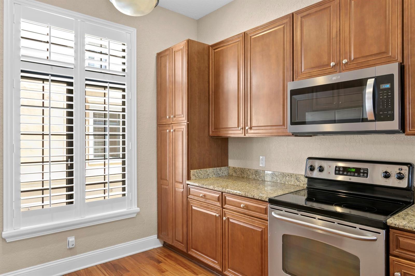
Active
2226 SOHO BAY CT
$649,900
Features:
Property Details
Remarks
Popular 3 BR floor plan at Brownstones of SoHo! Live steps from the action with many of South Tampa's favorite establishments outside of your residence. First floor features a tandem 2 car garage. On the second level, your main living space greets you with a large kitchen with stainless steel appliances and granite countertops. A powder bathroom and a generous living room with space for a dining table complete the second floor. The third floor is split into two bedrooms and a hallway bathroom. The fourth floor contains the laundry closet as well as the spacious master suite with double French doors opening up to a private rooftop deck. The master bathroom has a double vanity and a walk in shower. Brand new impact doors installed leading out to balcony. Unlike many townhouses, the unit is filled with natural light due to its southern exposure. Don't miss your opportunity to live in walking distance to Bayshore Blvd, Hyde Park Village, SoHo, and so many South Tampa restaurant staples. Plantation shutters throughout. Mitchell, Wilson, Plant. Flood zone X. ***New hurricane impact doors were just installed leading out to the balcony.
Financial Considerations
Price:
$649,900
HOA Fee:
635
Tax Amount:
$9107
Price per SqFt:
$404.92
Tax Legal Description:
BROWNSTONES OF SOHO LOT 36
Exterior Features
Lot Size:
751
Lot Features:
N/A
Waterfront:
No
Parking Spaces:
N/A
Parking:
Garage Door Opener, Garage Faces Rear, Oversized, Tandem
Roof:
Metal
Pool:
No
Pool Features:
N/A
Interior Features
Bedrooms:
3
Bathrooms:
3
Heating:
Central
Cooling:
Central Air
Appliances:
Dishwasher, Disposal, Dryer, Electric Water Heater, Microwave, Range, Refrigerator, Washer
Furnished:
No
Floor:
Carpet, Tile, Wood
Levels:
Three Or More
Additional Features
Property Sub Type:
Townhouse
Style:
N/A
Year Built:
2007
Construction Type:
Block, Stone, Stucco
Garage Spaces:
Yes
Covered Spaces:
N/A
Direction Faces:
South
Pets Allowed:
Yes
Special Condition:
None
Additional Features:
Balcony, French Doors, Rain Gutters, Sidewalk
Additional Features 2:
Buyer to verify with HOA.
Map
- Address2226 SOHO BAY CT
Featured Properties