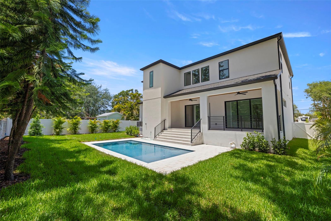
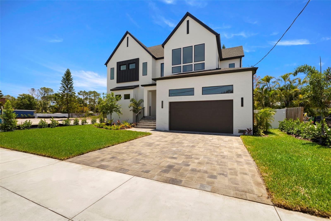
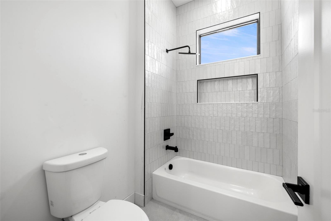
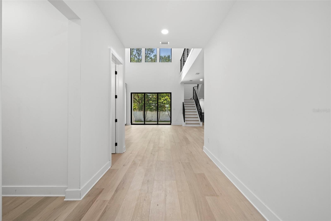



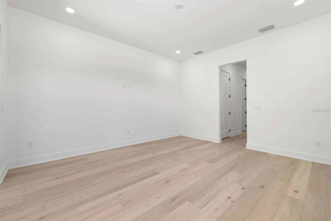

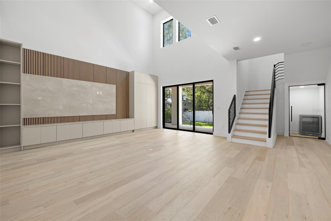


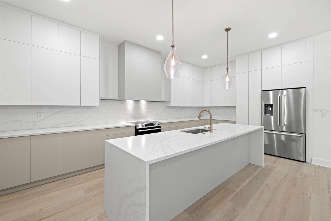

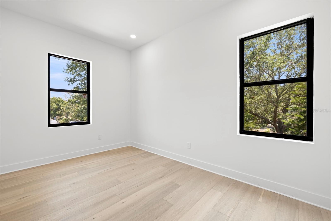

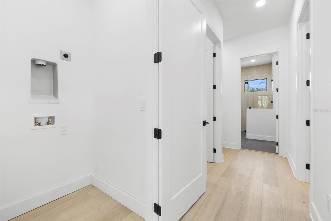
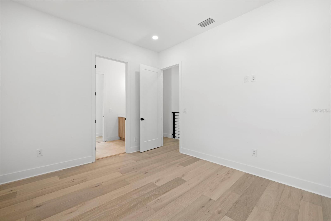

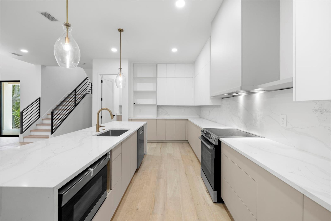


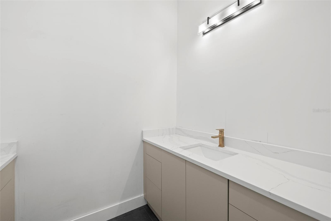

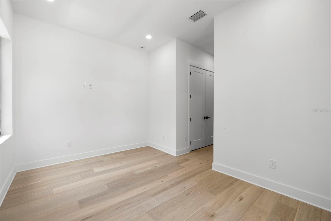
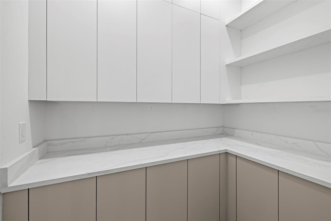
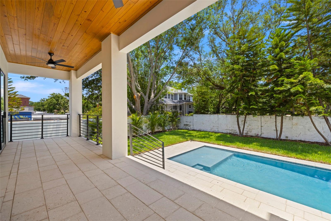
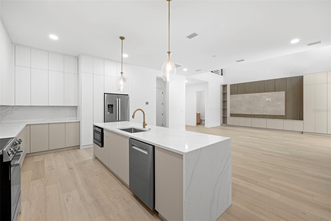
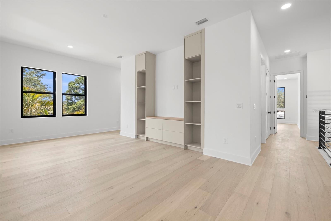
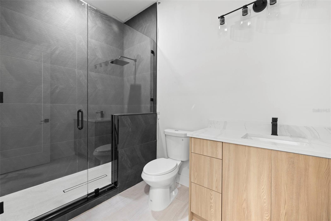



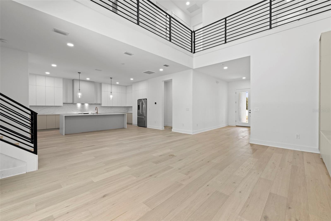

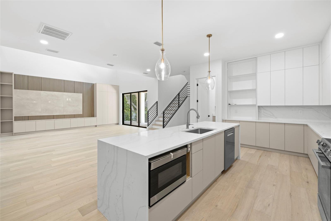


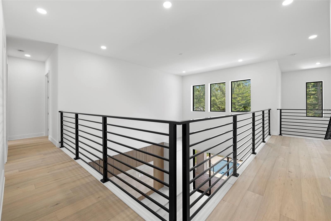
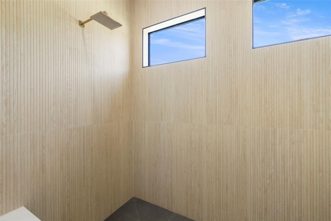
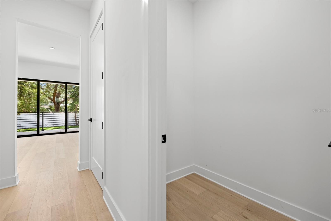

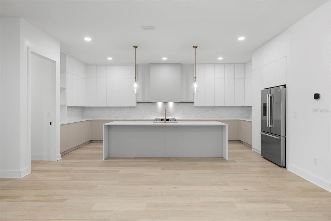
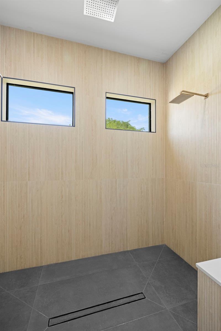
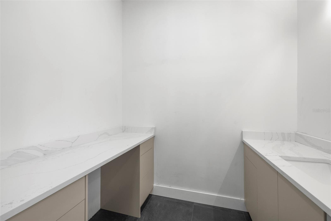
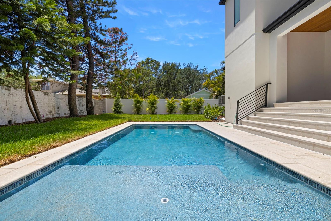
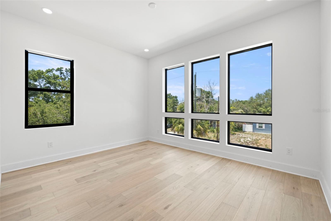
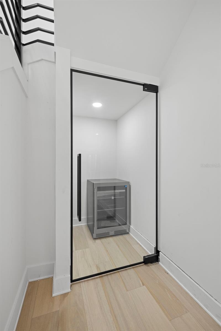
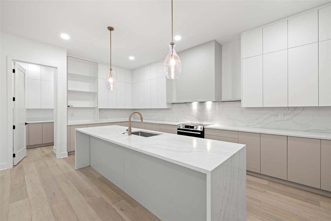
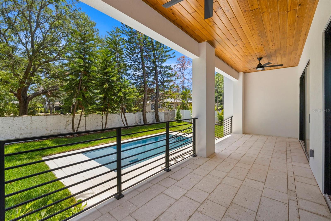
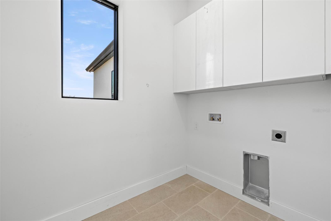
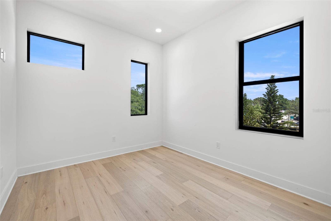

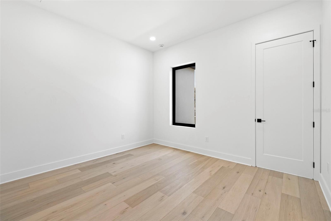

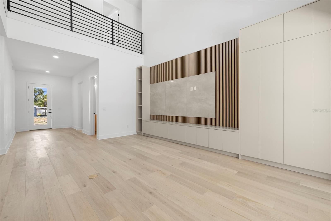
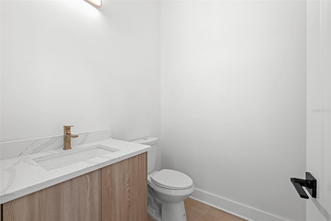

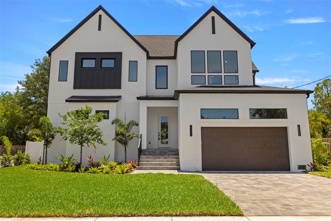
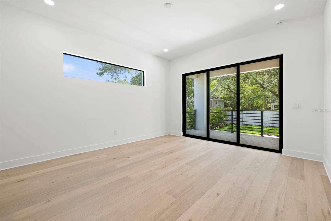


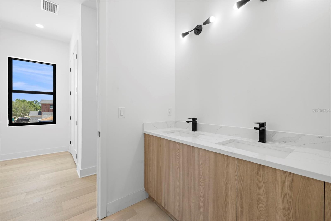



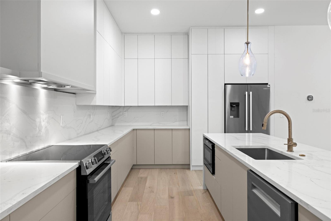

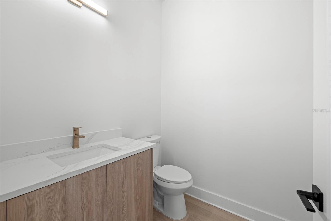
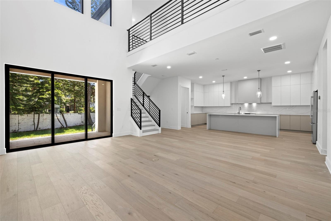
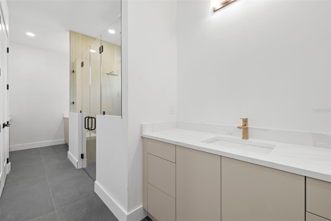
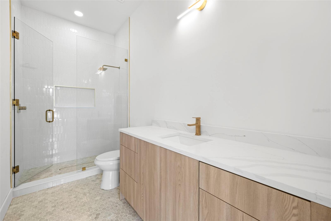
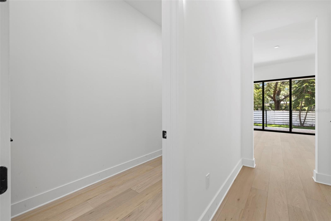



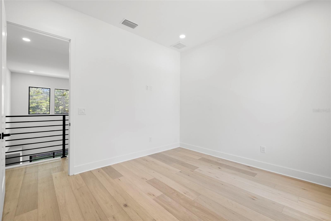
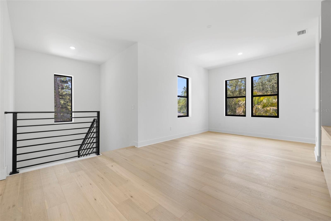
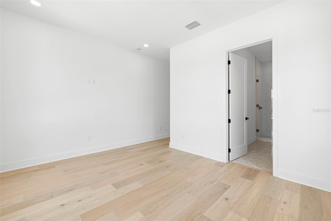


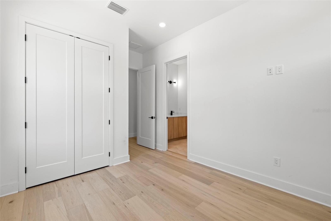
Active
3020 W HELEN AVE
$1,499,000
Features:
Property Details
Remarks
Just completed! Don’t miss this elevated new construction home in the highly sought-after Ballast Point neighborhood of South Tampa. Crafted with impeccable attention to detail and next level finishes throughout, this residence perfectly balances luxury and practicality. Step through the grand foyer into a vast, light-filled living space featuring soaring 20-foot ceilings, hurricane-impact windows, engineered hardwood flooring, 8-foot solid core doors and spray foam insulation. The first-floor primary suite offers a serene retreat with a spa-inspired bathroom, dual vanities, his-and-hers walk-in closets, a spacious walk-in shower, a private laundry closet, and direct access to the backyard. The gourmet kitchen is a showstopper, complete with top-of-the-line appliances, a 10-foot island, walk-in pantry, and a wine display. Upstairs, you’ll find a flexible living/game room, full laundry room, three en-suite guest bedrooms, and a second master suite—perfect for visitors or multi-generational living. Enjoy Florida living year-round in your private backyard oasis featuring a luxurious pool, covered lanai, and fenced yard. Located just steps from iconic Bayshore Boulevard, this prime location offers convenient access to top-rated schools, dining, shopping, and everything South Tampa has to offer. Lender & Builder Incentives Available.
Financial Considerations
Price:
$1,499,000
HOA Fee:
N/A
Tax Amount:
$5343.01
Price per SqFt:
$396.46
Tax Legal Description:
MACDILL ESTATES REVISED LOT 31
Exterior Features
Lot Size:
8880
Lot Features:
N/A
Waterfront:
No
Parking Spaces:
N/A
Parking:
N/A
Roof:
Shingle
Pool:
Yes
Pool Features:
In Ground
Interior Features
Bedrooms:
5
Bathrooms:
6
Heating:
Central
Cooling:
Central Air
Appliances:
Dishwasher, Microwave, Range, Range Hood, Refrigerator, Wine Refrigerator
Furnished:
No
Floor:
Tile, Wood
Levels:
Two
Additional Features
Property Sub Type:
Single Family Residence
Style:
N/A
Year Built:
2025
Construction Type:
Block, Frame
Garage Spaces:
Yes
Covered Spaces:
N/A
Direction Faces:
North
Pets Allowed:
No
Special Condition:
None
Additional Features:
Lighting
Additional Features 2:
Check with your local municipality to verify.
Map
- Address3020 W HELEN AVE
Featured Properties