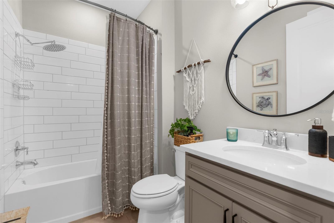

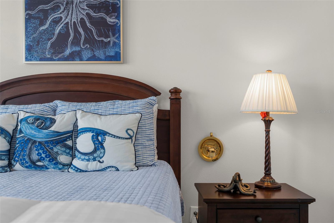
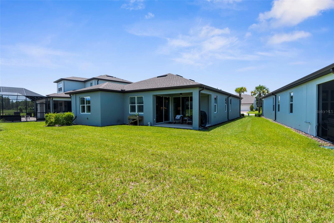
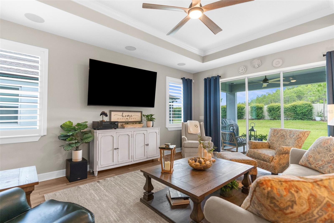
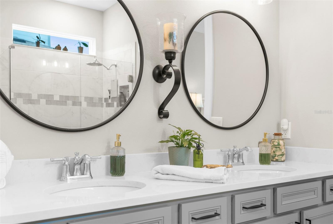
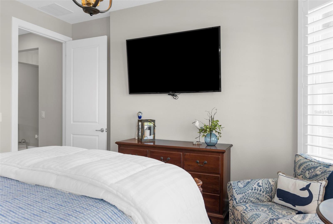

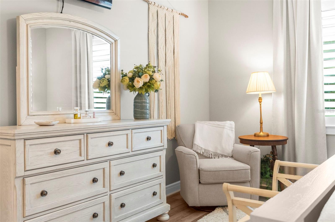
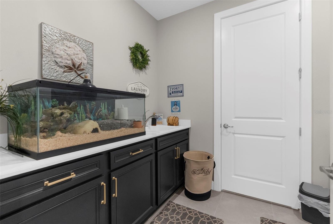
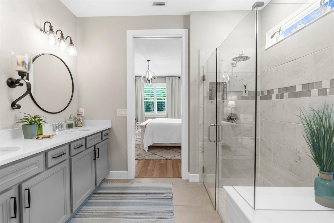
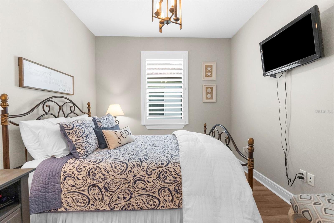
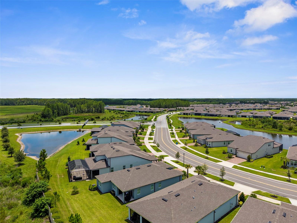
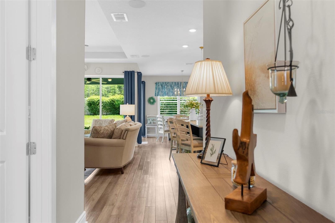
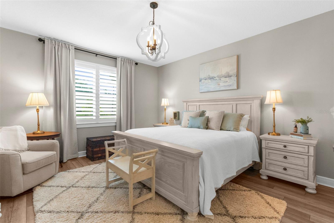
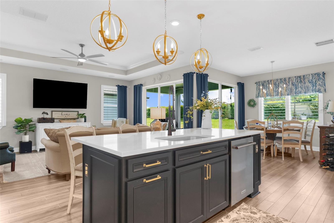
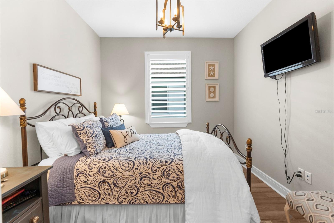
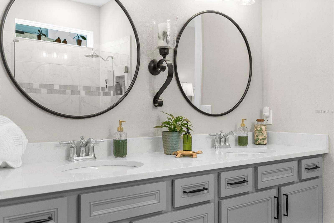
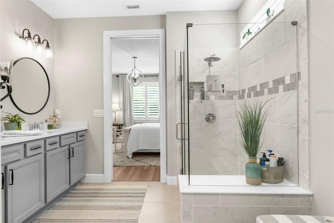
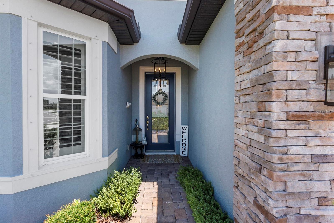
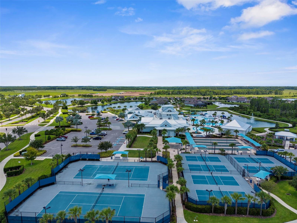
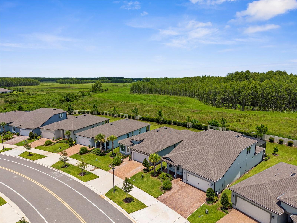
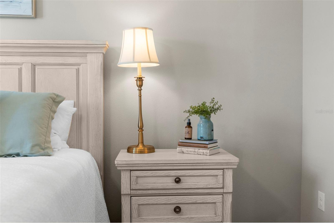
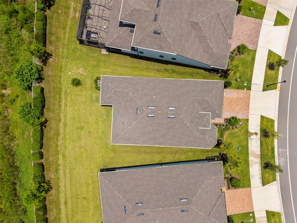
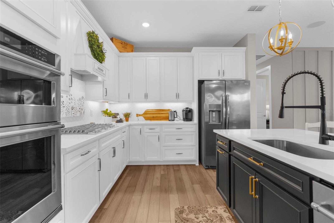
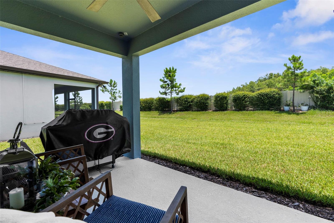
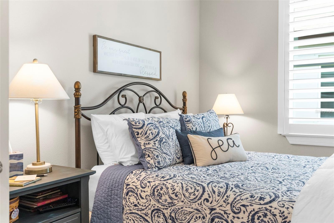
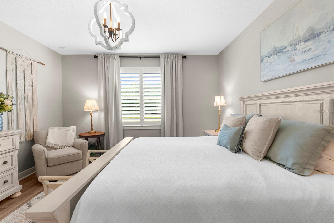
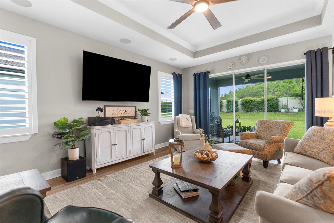
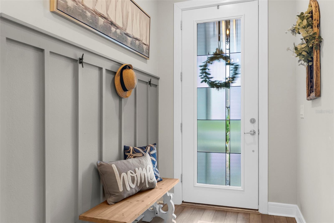
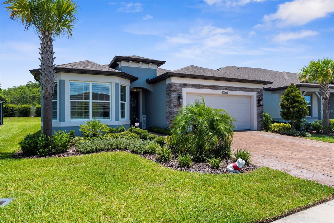
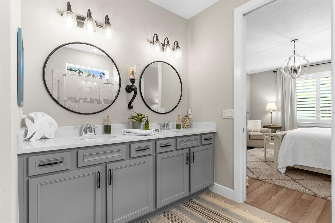
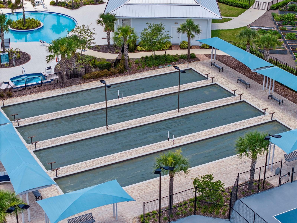
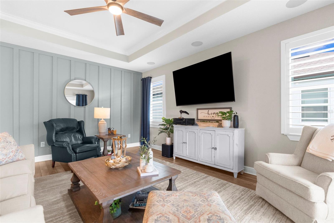
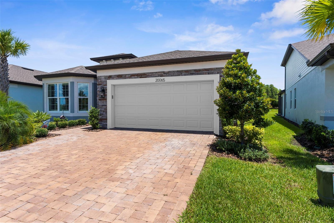
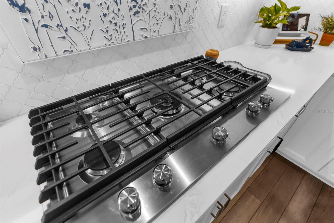
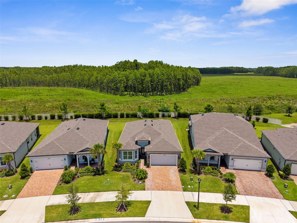
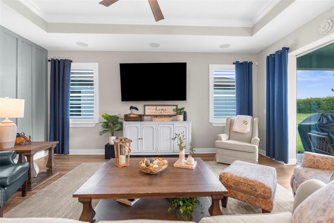

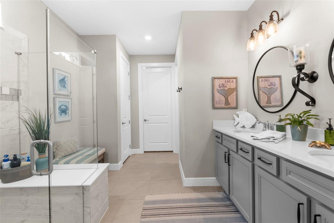
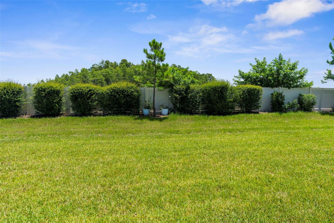
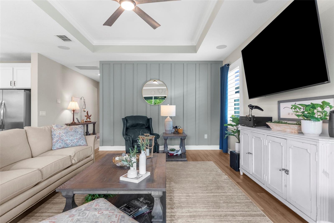
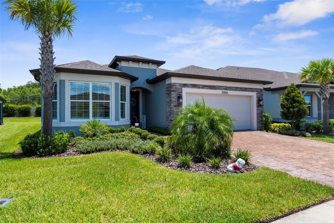
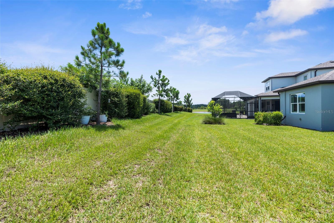
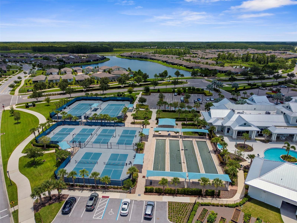
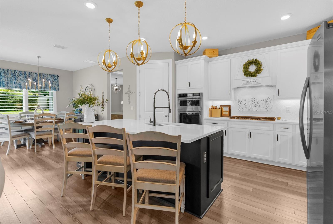
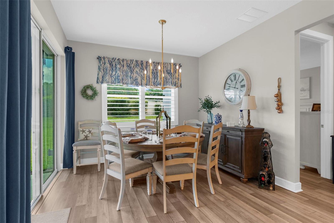
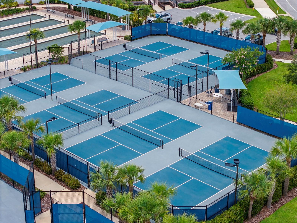
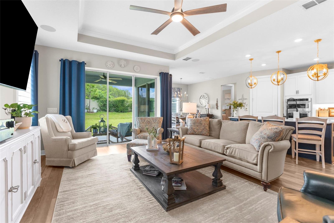
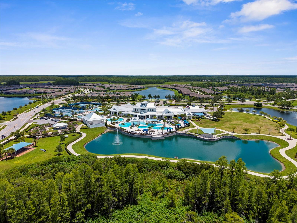
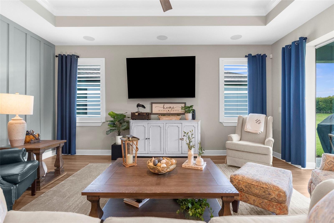
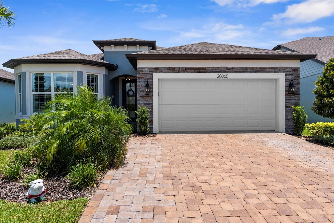
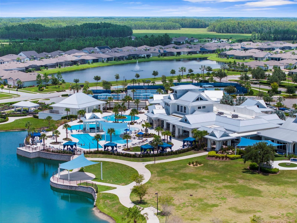
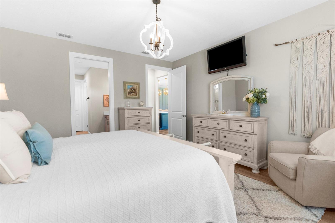
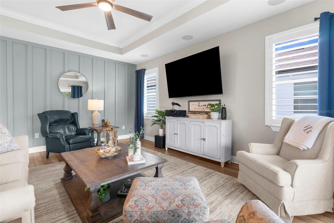
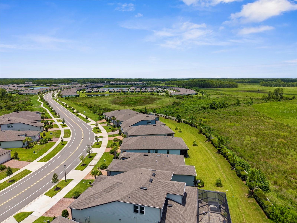
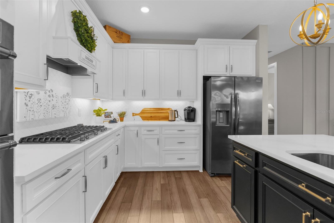
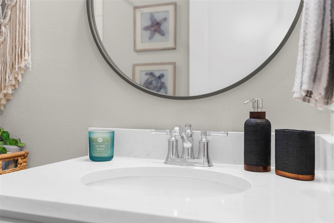
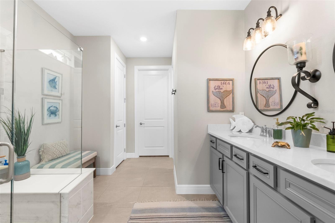
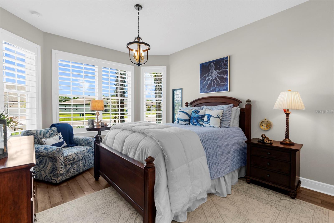
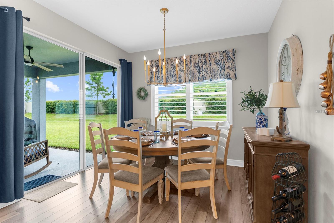
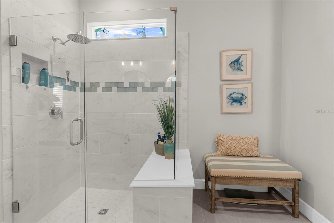
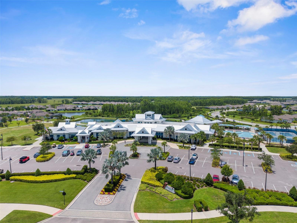
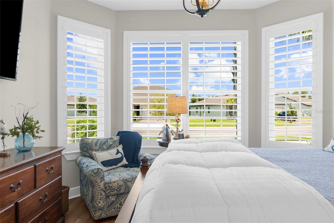
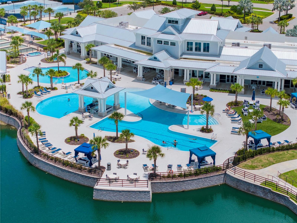
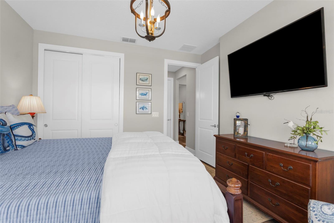
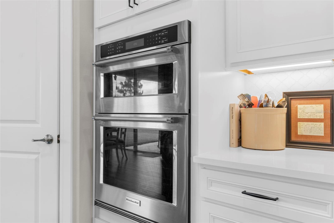
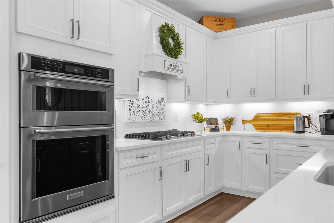
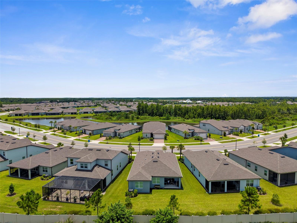
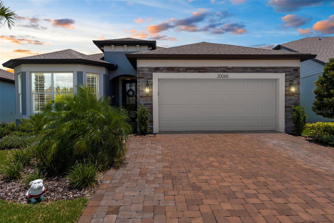
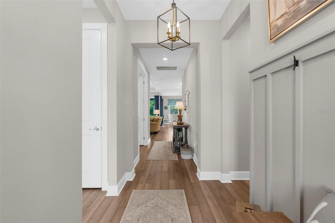
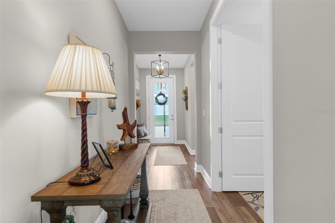
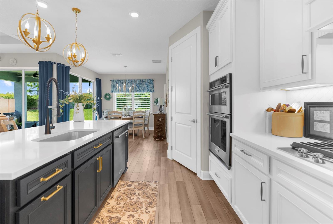
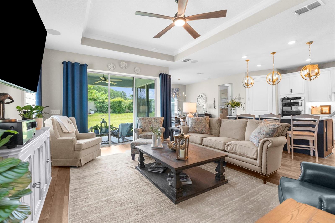
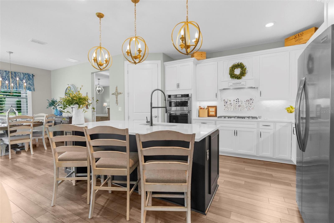
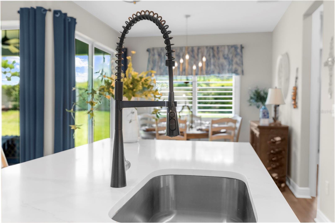
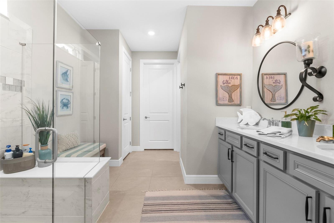
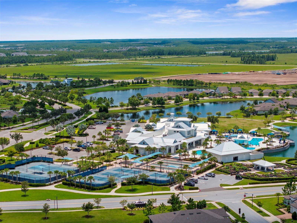
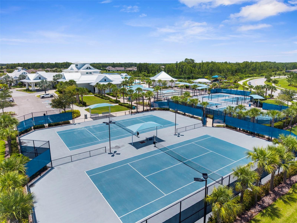
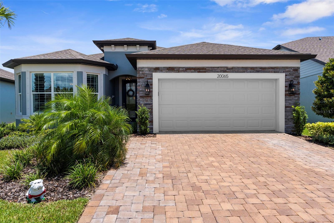
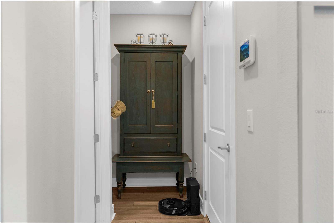
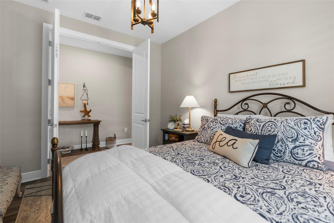
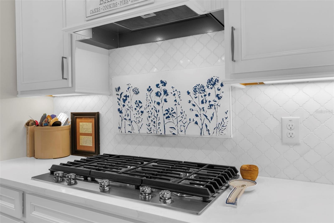
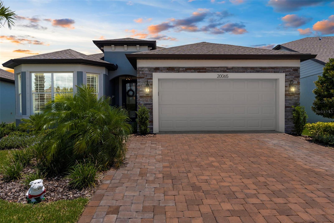
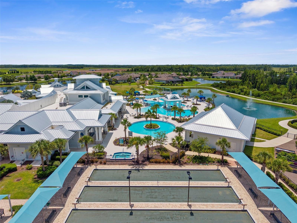
Active
20065 SEA GLASS CIR
$575,000
Features:
Property Details
Remarks
MOTIVATED SELLERS!! BRING ALL OFFERS!!Popular Mystique model, located in the gated 55+ community of Del Webb Bexley, 1916 sq ft of meticulously maintained and upgraded living space with 2-Bedrooms, 2-Bathrooms, ADDITIONAL FLEX/DEN SPACE/ROOM with French doors (Currently being used as a 3RD BEDROOM), Oversized 2-car garage with a 10x15 tandem space area for extra storage or your golf cart (extra outlets in garage), coated garage floor. Manicured lawn and landscaping (maintained by the HOA), brick paver driveway(widened), stacked stone-accent front exterior, and decorative glass front door. Luxury vinyl plank flooring runs throughout the home, with tile used in the bathrooms and laundry room. Custom neutral interior paint and plantation shutters (Over 10k installation for the shutters). The Chef’s kitchen with quartz countertops, upgraded 42-inch cabinetry and hood range with pull-out shelving and soft closing, under-cabinet lighting, beautiful backsplash, walk-in pantry built out, an extended island with breakfast bar, stunning pendant lighting (with dimmer switch), 5-burner gas cooktop, Kitchen Aid stainless appliances. The refrigerator is included but was not part of the KitchenAid package. The kitchen is adjacent to the dining area (with chandelier on dimmer) and open to the living room, which is adorned with a tray ceiling and crown molding. The room features a built-in surround sound system with a premium receiver and subwoofer, controlled by a remote and conveys. The living room and dining room have sliders to the brick paver Lanai overlooking the backyard, with a fence on the back of the property. The lanai gas line installed for your grill hookup or future outdoor kitchen and wired for an outdoor TV. The primary bedroom is located off the dining room, towards the back of the home, to ensure privacy. It includes a luxurious en-suite with dual sinks, two custom-framed mirrors, quartz countertops, a spacious custom-tiled walk-in shower with a built-in bench, a linen closet, and a walk-in closet. The laundry room has custom cabinets with a laundry sink, quartz countertops, and upgraded handles. The front bedroom features a built-out bay window area that allows for a sitting space (extended bedroom space). The second bathroom is located right outside the front bedroom, featuring a tile shower/tub combo, a quartz countertop, and a tastefully selected mirror. Tankless water heater, Water softener, Synergy Security System, which includes Ring Doorbell, garage door, and an app to control HVAC. Not to mention the custom board and batten accent wall in the entry hall and living room. The high-end custom lighting, cabinet pulls, and lovingly selected mirrors throughout are just a few of the attention-to-detail upgrades. Del Webb offers the Fabulous Florida Lifestyle with active social community and amenities center including Resort-Style Pool, Resistance Pool, Hot Tub, and Cabanas, Expansive 19,000 sq. ft. Clubhouse, Fitness Center, Cafe/Bistro, Pickle Ball & Tennis Courts, Dog Park, and Social Clubs/Groups. Close proximity to shopping, restaurants, entertainment, medical facilities, FL-54 & FL-589(Suncoast). Easy commute to Downtown Tampa and Tampa International Airport. This home will not disappoint!! Check out video walkthrough and call to schedule a private showing today!!
Financial Considerations
Price:
$575,000
HOA Fee:
466
Tax Amount:
$8457
Price per SqFt:
$300.1
Tax Legal Description:
DEL WEBB BEXLEY PHASE 3B PB 85 PG 049 BLOCK 34 LOT 8
Exterior Features
Lot Size:
6777
Lot Features:
N/A
Waterfront:
No
Parking Spaces:
N/A
Parking:
N/A
Roof:
Shingle
Pool:
No
Pool Features:
N/A
Interior Features
Bedrooms:
2
Bathrooms:
2
Heating:
Central
Cooling:
Central Air
Appliances:
Built-In Oven, Cooktop, Dishwasher, Disposal, Dryer, Microwave, Range Hood, Refrigerator, Tankless Water Heater, Washer, Water Softener
Furnished:
No
Floor:
Luxury Vinyl, Tile
Levels:
One
Additional Features
Property Sub Type:
Single Family Residence
Style:
N/A
Year Built:
2022
Construction Type:
Block, Stone, Stucco
Garage Spaces:
Yes
Covered Spaces:
N/A
Direction Faces:
Southwest
Pets Allowed:
No
Special Condition:
None
Additional Features:
N/A
Additional Features 2:
Buyer/Buyer's Agent to verify Leasing Restrictions and Approval Process. Must own 18 months prior to leasing property.
Map
- Address20065 SEA GLASS CIR
Featured Properties