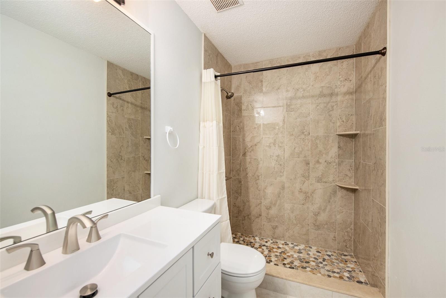
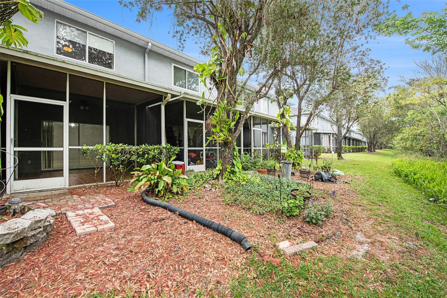
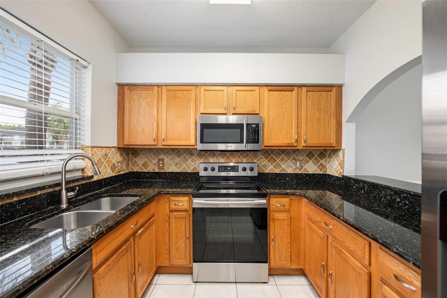
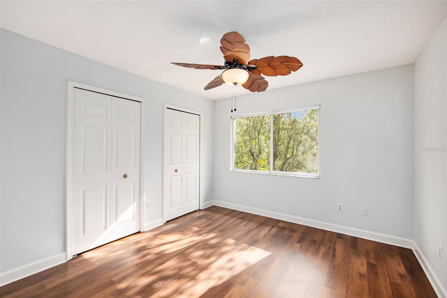
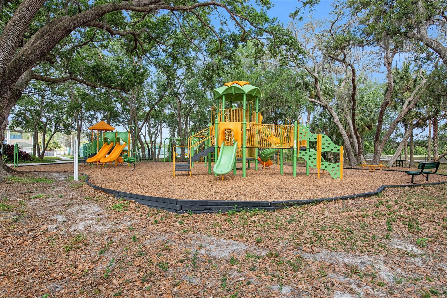
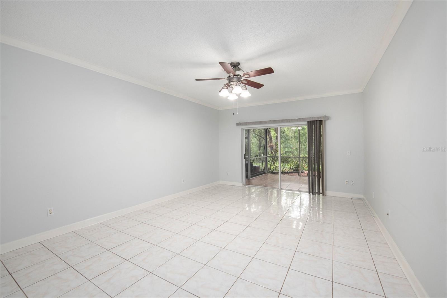
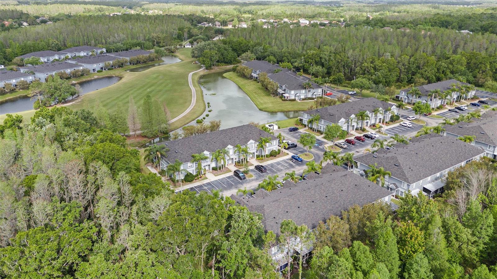
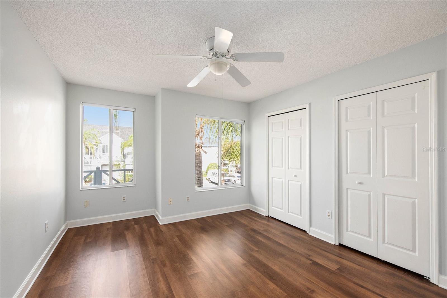
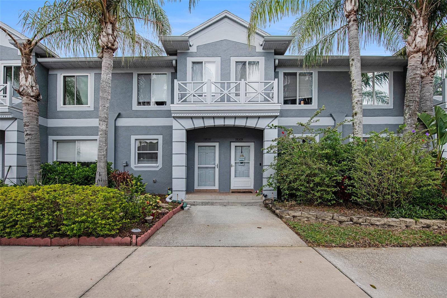


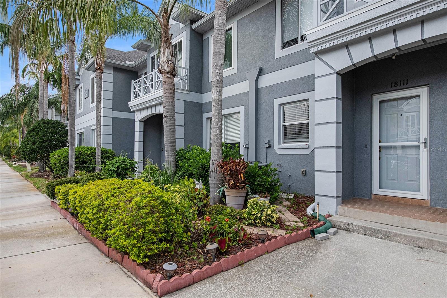
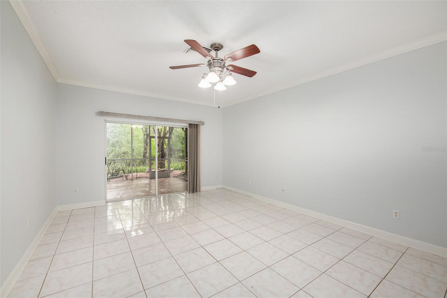
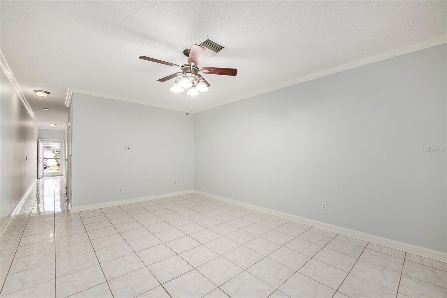
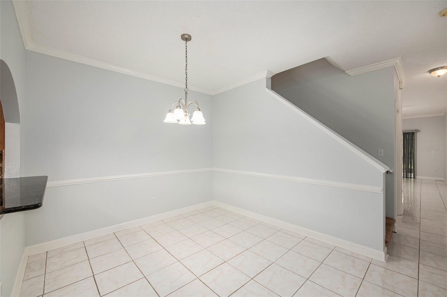
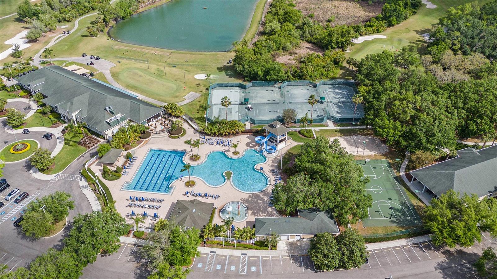
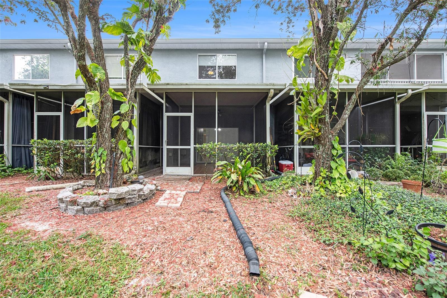
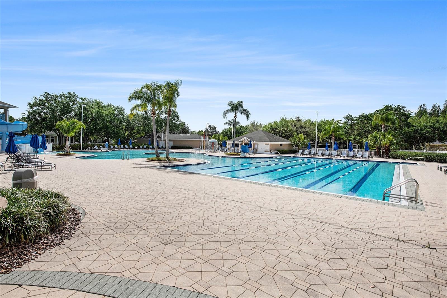
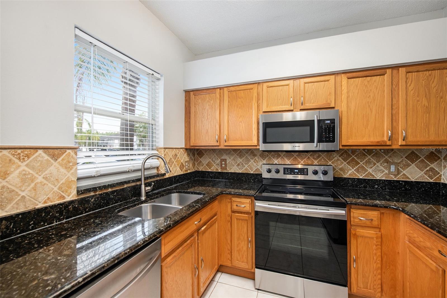
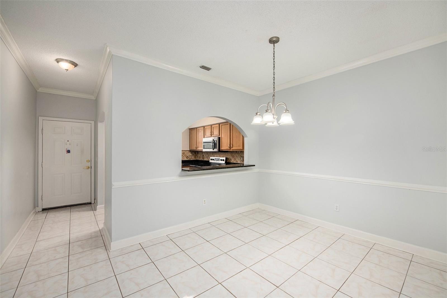
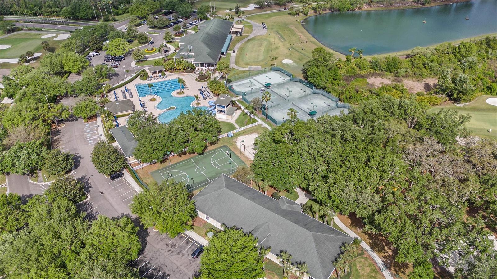
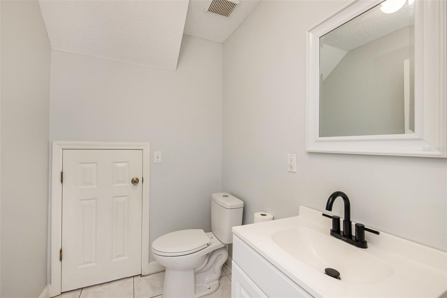

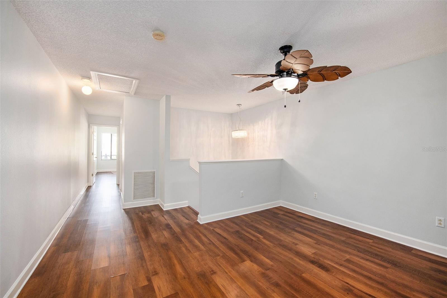
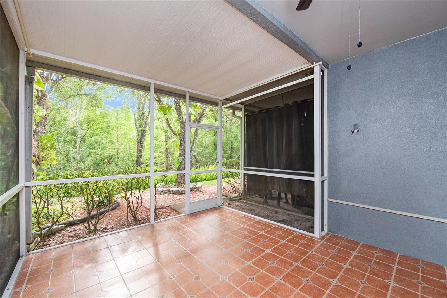
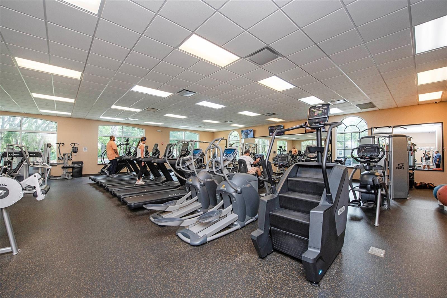
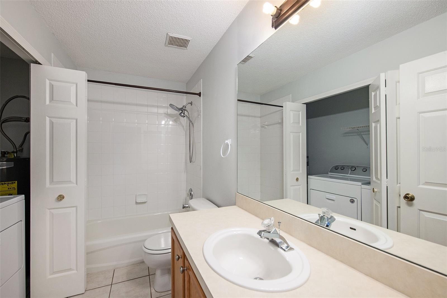
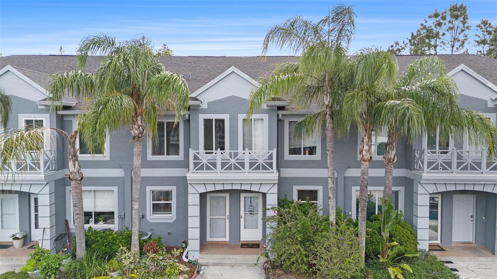
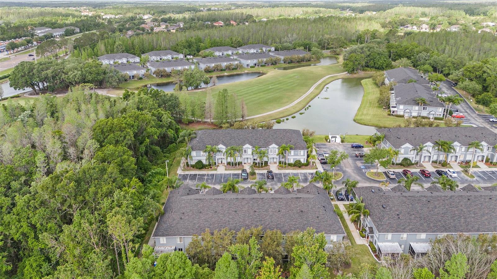
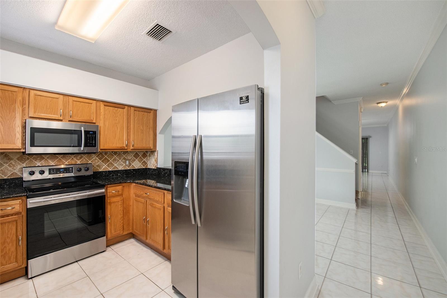
Active
18111 PARADISE POINT DR
$279,900
Features:
Property Details
Remarks
Welcome to this immaculate maintained move-in ready home in the amazing highly desired community of Heritage Isles! This home offers 2 large bedrooms, 2 full bathrooms, plus ½ bathroom, dining room, living room, and spacious loft area. This home boasts updated thick granite countertops with a nice bar top area perfect for meals and entertaining, fresh interior paint, newer laminate flooring upstairs, the washer and dryer are included and 2020 roof. The split floor plan gives great privacy and generous living space. This home provides natural lighting with sliding glass doors leading to an extended screened in lanai with tile flooring. This home is like new! The resort-style amenities are impressive, including a clubhouse with an attached restaurant and Tiki-Bar, a full golf course, tennis courts, volleyball courts, state-of-the-art fitness center, play areas, a resort pool with a multi-level waterslide, and more! Located in the heart of New Tampa near shopping, dining, I75 and I275, hospitals, USF, Tampa Premium Outlets, Wiregrass Mall, and more! Maintenance free living at its finest! Don’t miss the chance to own this stunning, move-in-ready home. Schedule your private tour today!
Financial Considerations
Price:
$279,900
HOA Fee:
364
Tax Amount:
$3055.45
Price per SqFt:
$186.97
Tax Legal Description:
NASSAU POINTE TOWNHOMES AT HERITAGE ISLES PH 1 LOT 5 BLOCK 14
Exterior Features
Lot Size:
1831
Lot Features:
N/A
Waterfront:
No
Parking Spaces:
N/A
Parking:
Assigned, Reserved
Roof:
Shingle
Pool:
No
Pool Features:
N/A
Interior Features
Bedrooms:
2
Bathrooms:
3
Heating:
Central
Cooling:
Central Air
Appliances:
Dishwasher, Dryer, Electric Water Heater, Microwave, Range, Refrigerator, Washer
Furnished:
No
Floor:
Carpet, Laminate, Tile
Levels:
Two
Additional Features
Property Sub Type:
Townhouse
Style:
N/A
Year Built:
2002
Construction Type:
Block, Stucco
Garage Spaces:
No
Covered Spaces:
N/A
Direction Faces:
West
Pets Allowed:
Yes
Special Condition:
None
Additional Features:
Sidewalk, Sliding Doors
Additional Features 2:
Buyer to verify approval process with HOA
Map
- Address18111 PARADISE POINT DR
Featured Properties