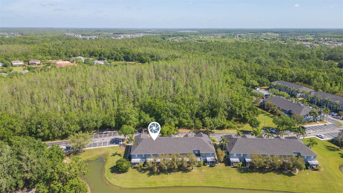
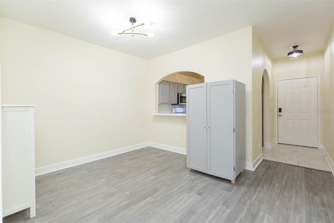
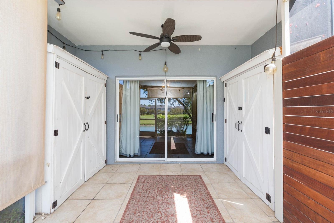
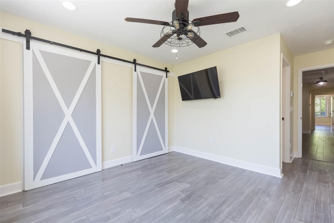
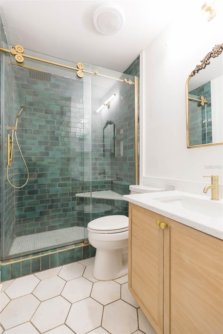
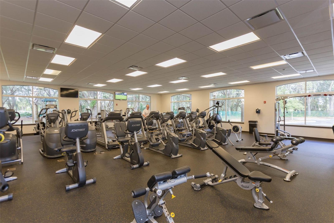
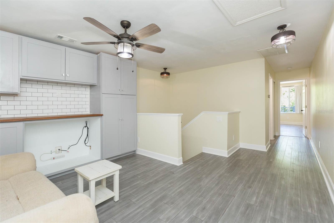
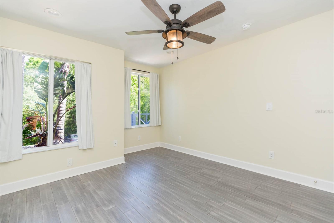
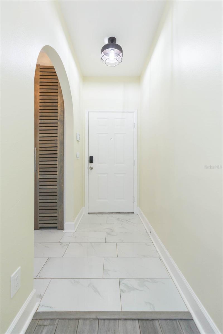
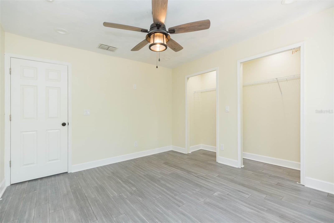
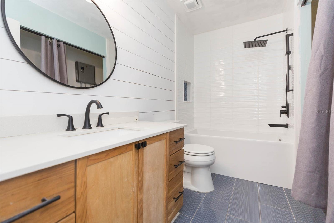

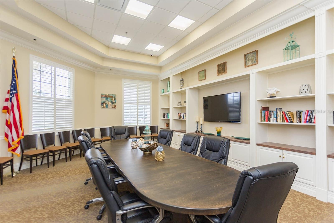
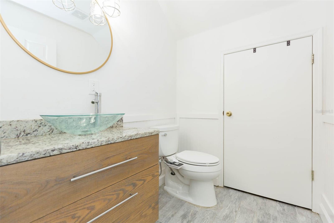
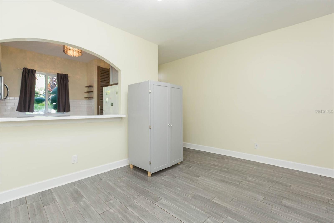
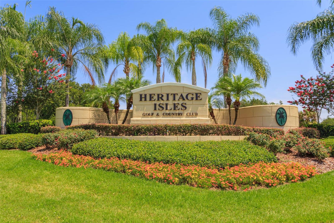
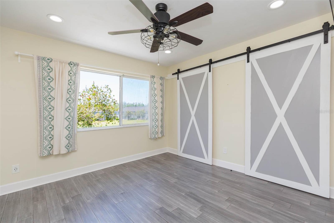
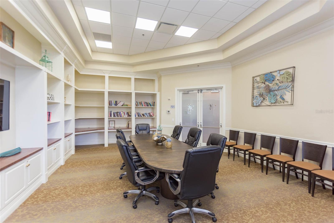
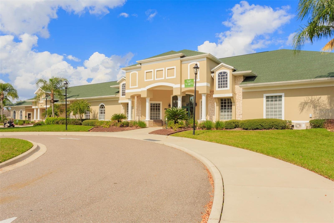
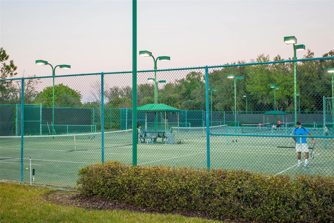
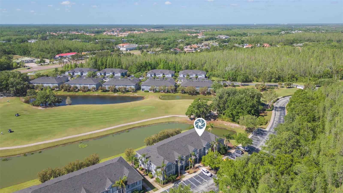
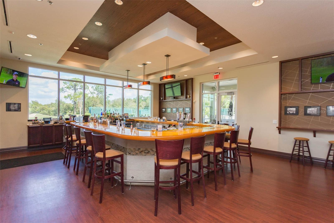
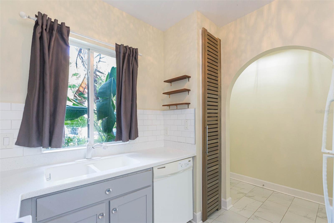
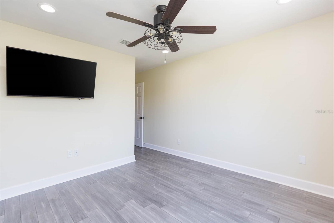
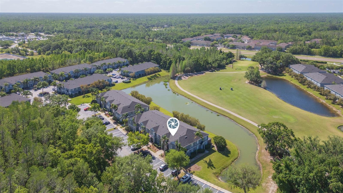

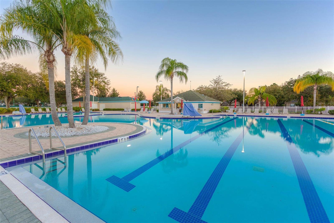
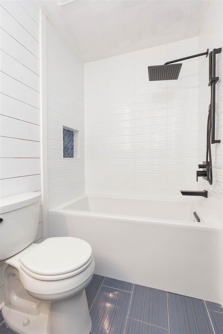
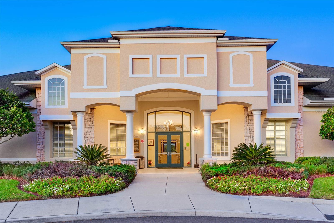

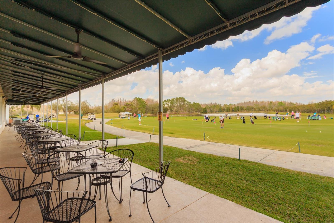
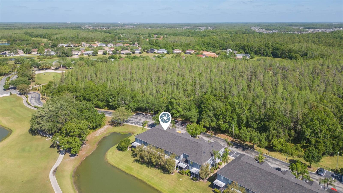
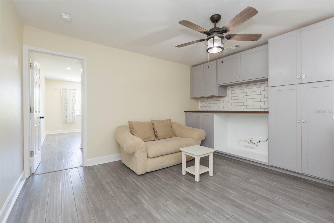
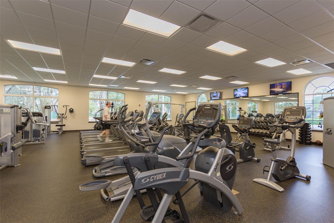
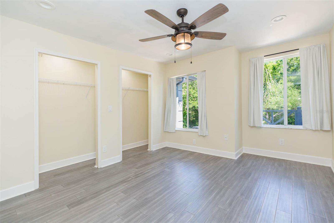
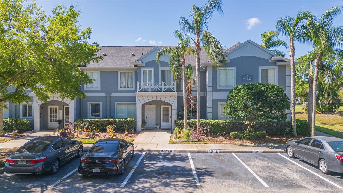
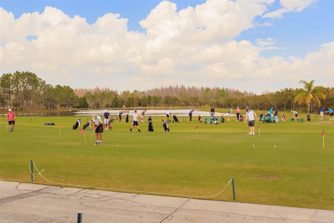
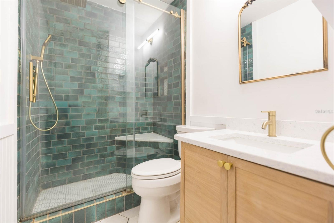
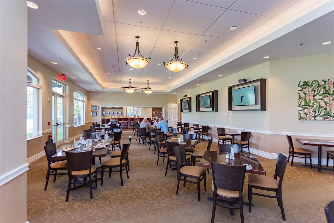
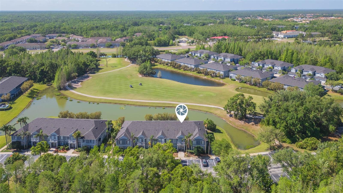
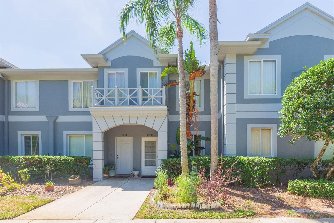
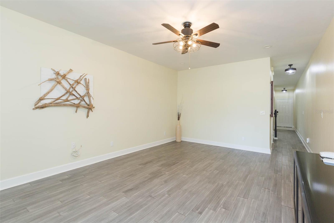
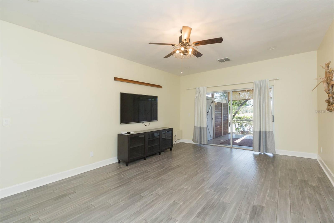
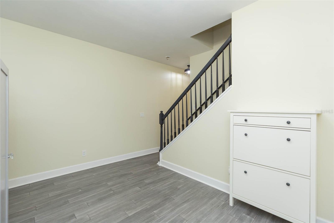
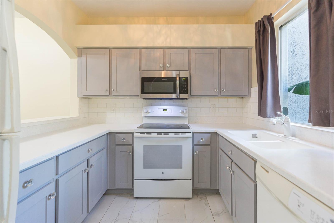
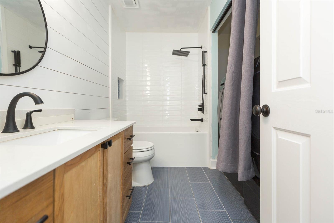
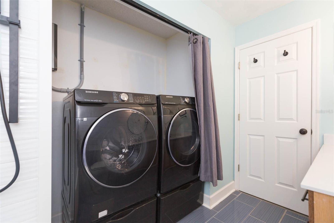
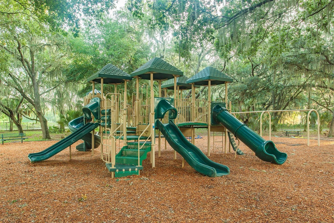
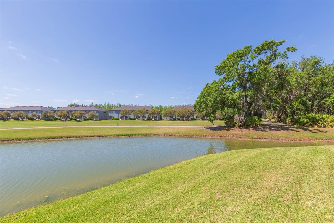
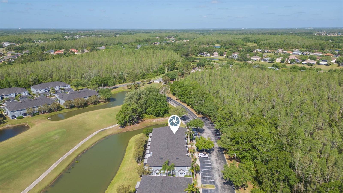
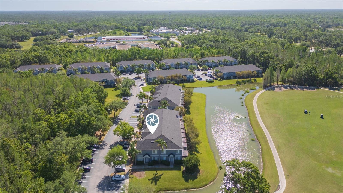
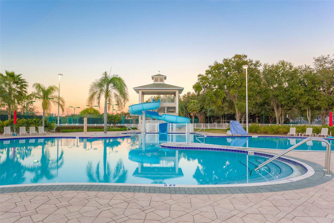
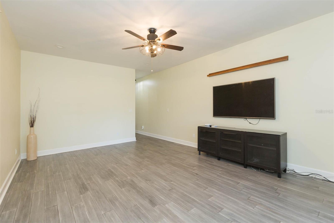
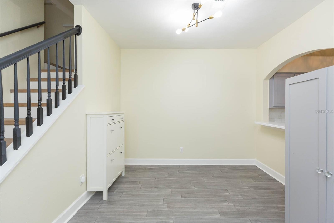
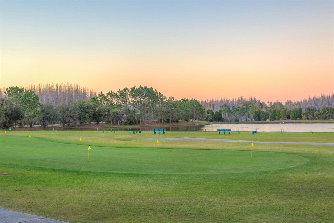
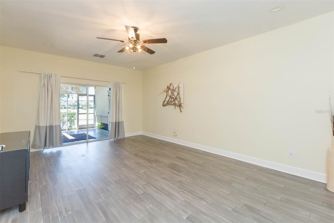
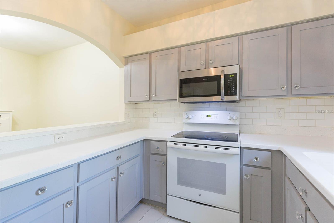
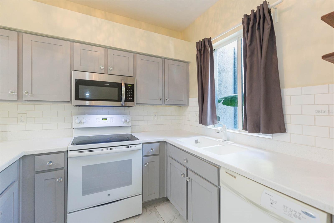
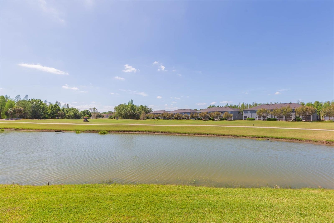
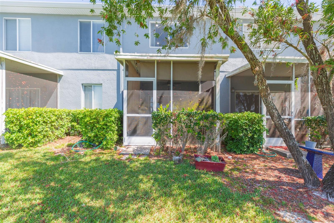
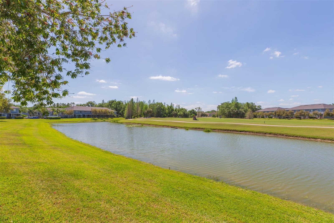
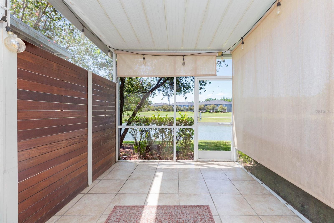
Active
18236 PARADISE POINT DR
$249,900
Features:
Property Details
Remarks
Escape the hustle and bustle without sacrificing convenience in this beautifully updated 2-bedroom, 2.5-bath townhome located in the desirable Heritage Isles Golf and Country Club community. The main level features a spacious family room, dining area, guest half bath, and a well-appointed kitchen with custom cabinets, Corian countertops, a breakfast bar, and tile flooring. Upstairs offers two bedrooms, two full baths, and a versatile living area complete with a dry bar ideal for entertaining. The guest bathroom includes a laundry area, while the large primary suite boasts barn-style closet doors and a private en-suite with a Euro-style glass-enclosed tile shower. Throughout the home you'll find laminate flooring, tile in wet areas, and ceiling fans in most rooms. A screened lanai provides peaceful waterfront views and includes two large storage lockers. Enjoy resort-style amenities including a golf course and pro shop, clubhouse restaurant, fitness center, poolside tiki bar, two pools with a two-story water slide and splash pad, as well as tennis, basketball, volleyball courts, and a playground. Conveniently located with easy access to I-75 via Morris Bridge Rd or Bruce B. Downs Blvd, and just minutes from Wiregrass Mall, USF, and two Florida hospitals, this home blends comfort, style, and unbeatable location.
Financial Considerations
Price:
$249,900
HOA Fee:
316.25
Tax Amount:
$3259.67
Price per SqFt:
$167.05
Tax Legal Description:
NASSAU POINTE TOWNHOMES AT HERITAGE ISLES PH 1 LOT 8 BLOCK 10
Exterior Features
Lot Size:
1909
Lot Features:
N/A
Waterfront:
No
Parking Spaces:
N/A
Parking:
N/A
Roof:
Shingle
Pool:
No
Pool Features:
N/A
Interior Features
Bedrooms:
2
Bathrooms:
3
Heating:
Central
Cooling:
Central Air
Appliances:
Dishwasher, Disposal, Microwave, Range, Range Hood, Refrigerator
Furnished:
No
Floor:
Laminate, Tile
Levels:
One
Additional Features
Property Sub Type:
Townhouse
Style:
N/A
Year Built:
2000
Construction Type:
Block, Stucco
Garage Spaces:
No
Covered Spaces:
N/A
Direction Faces:
South
Pets Allowed:
Yes
Special Condition:
None
Additional Features:
Other
Additional Features 2:
Ask HOA
Map
- Address18236 PARADISE POINT DR
Featured Properties