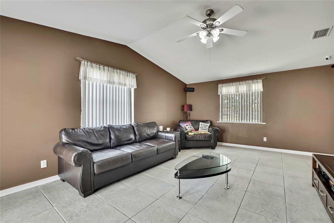
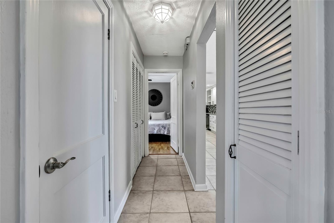
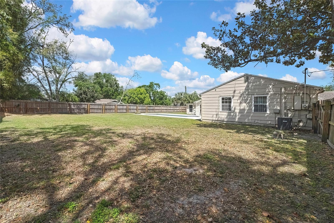
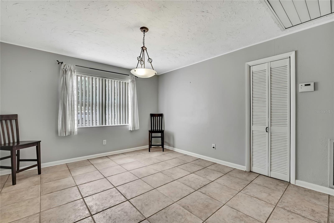
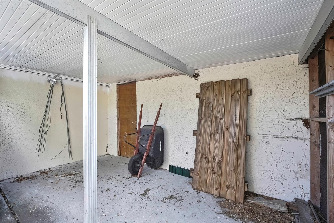
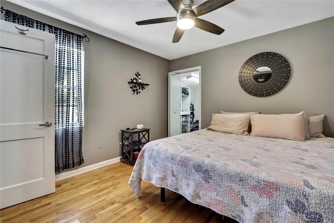
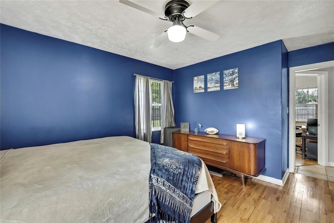
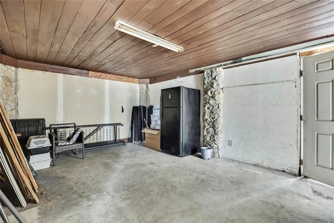
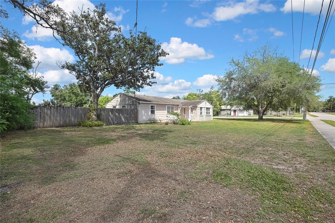
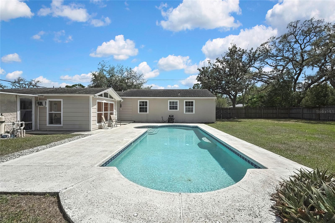
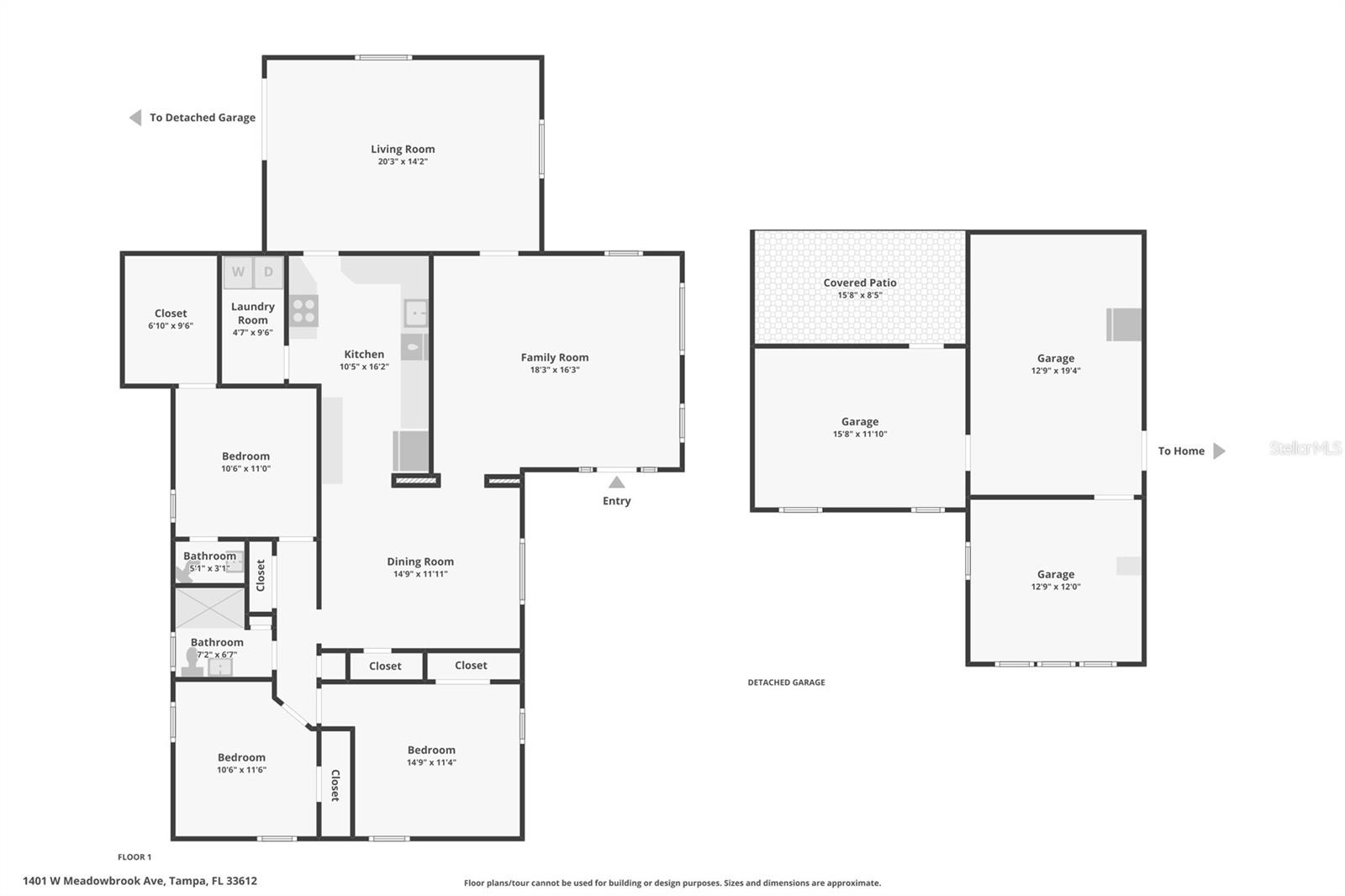
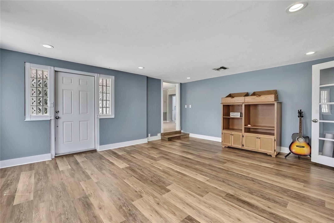
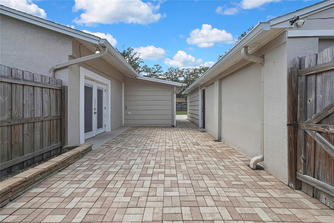
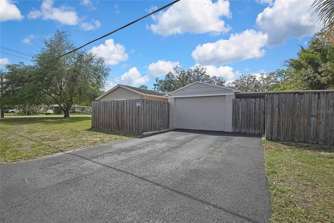
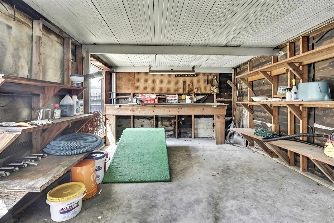
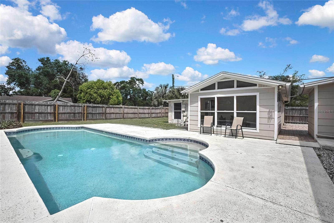
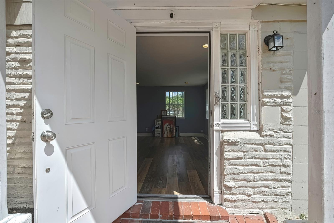
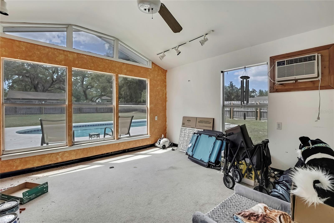
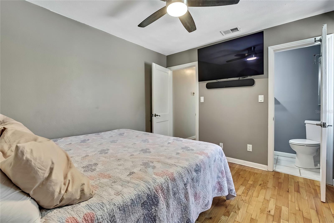
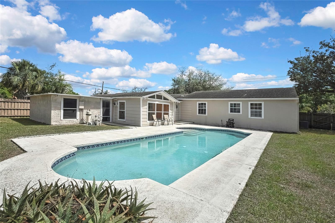
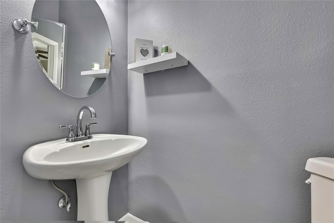
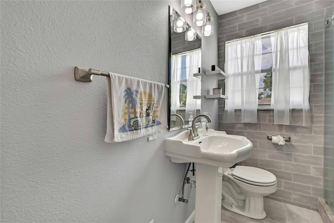
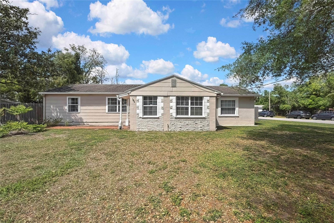
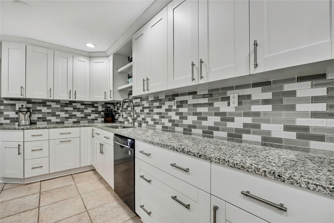
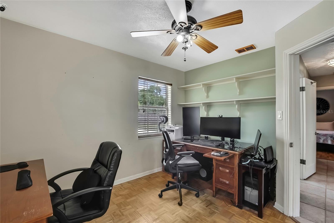
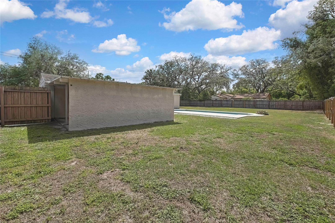
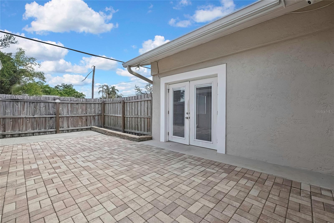
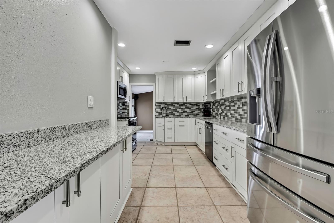
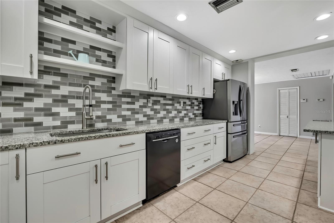
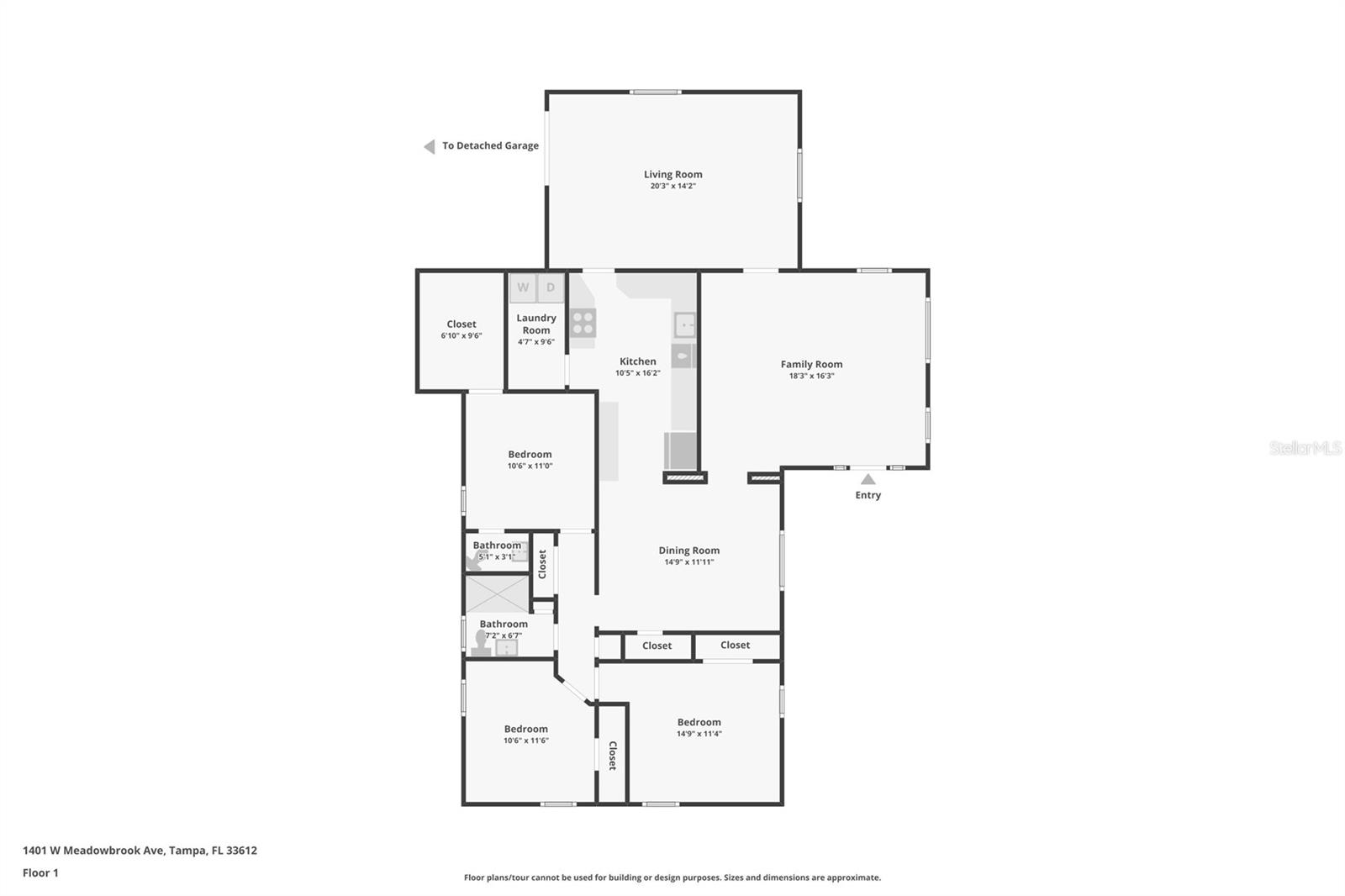
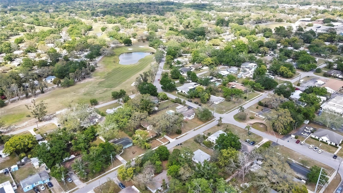
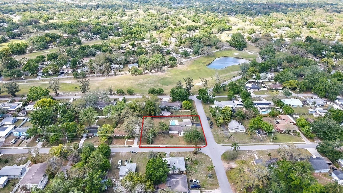
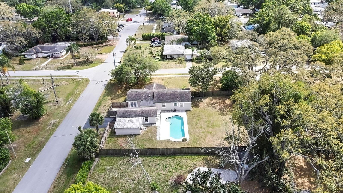
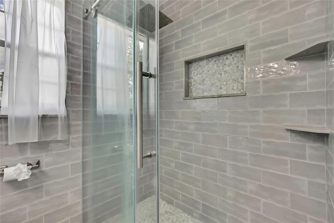
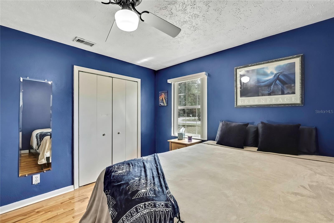
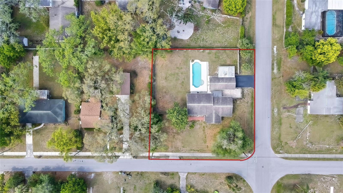
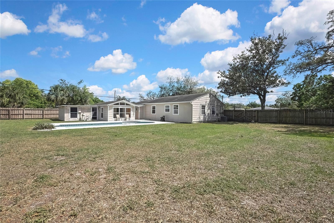
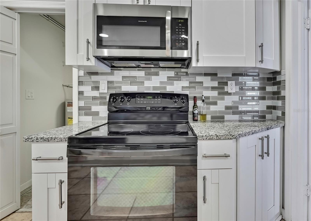
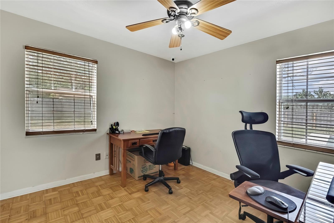
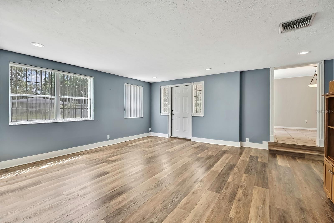
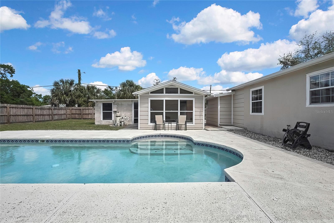
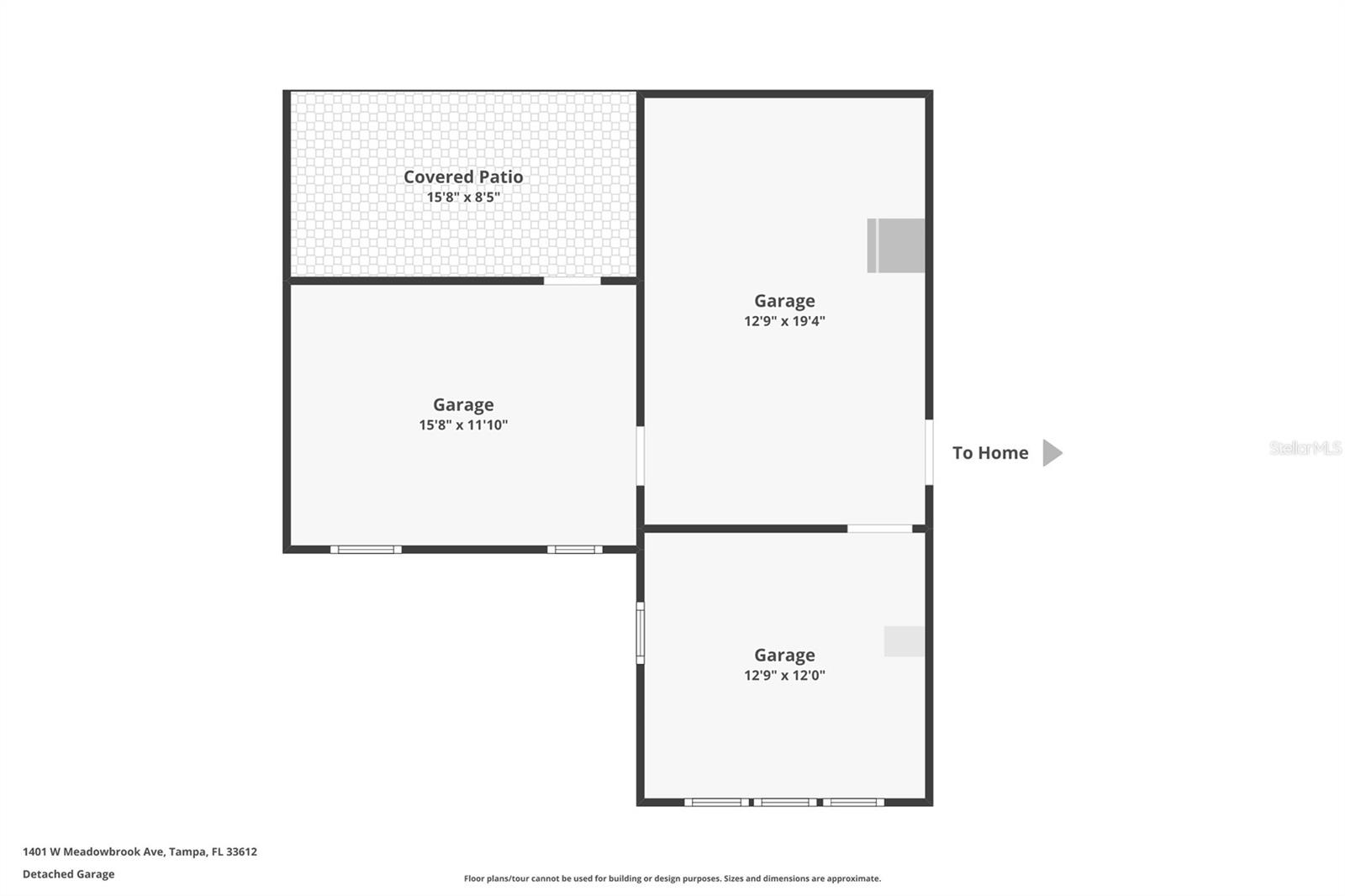
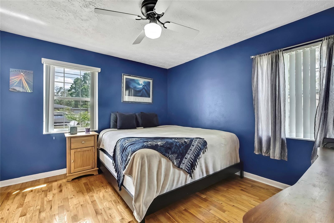
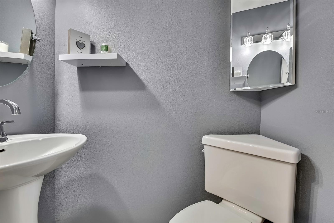
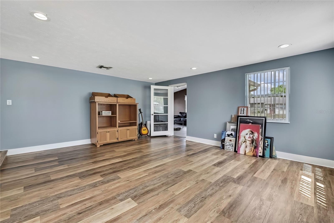
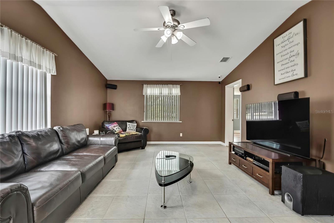
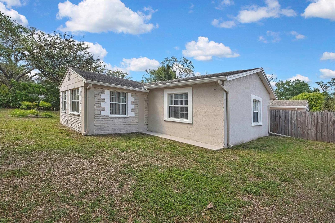
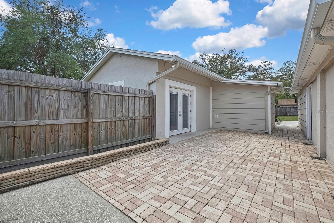
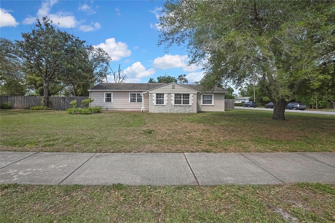
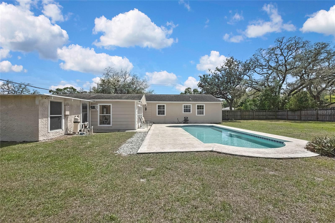
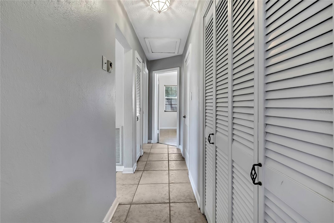
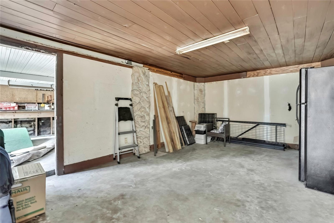
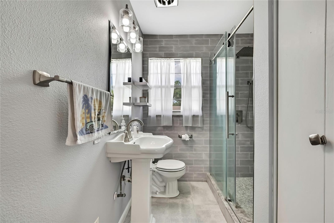
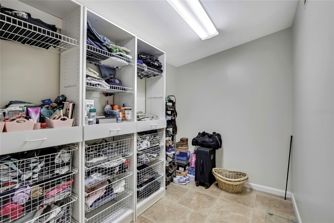
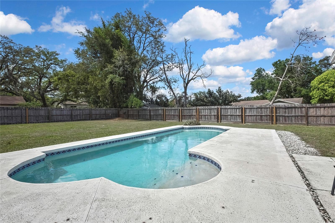
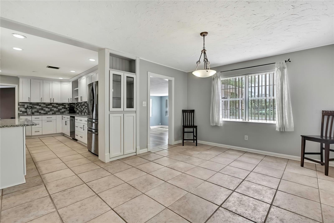
Active
1401 MEADOWBROOK AVE W
$499,900
Features:
Property Details
Remarks
Located in FOREST HILLS, this charming Mid-Century home sits on a generous .36-acre corner lot and offers 1,794 sq ft of heated living space with 3 bedrooms and 1.5 baths, plus additional square footage from a converted 1-car garage with two versatile bonus rooms, a pool, and a courtyard area. Constructed of solid concrete block walls, with stone accent façade, the home features a fully fenced, oversized backyard with a double gate—ideal for RV or boat storage and ultimate privacy. Inside, the open-concept floor plan showcases luxury vinyl plank flooring (2019) in the sitting room and tile floors in the adjacent family room with French doors to outdoors, with a step up to a well-appointed kitchen. The kitchen boasts Shaker-style cabinets with stainless pulls, soft-close drawers, granite countertops, a glass tile backsplash, and a full suite of stainless appliances. The dining room, located just off the family and living rooms, includes a built-in cabinet with glass doors. Both bathrooms were updated in 2021! The main bath offers a pedestal sink, tiled walk-in shower with a shampoo niche, and seamless glass shower door. Three generously sized bedrooms provide ample closet space, with one featuring a walk-in closet and private half bath. The laundry room includes a washer, dryer, upper cabinetry, and additional storage. Outdoors, the large pool features a wide step entry and is surrounded by a pool deck. The pool motor was replaced in 2020. This home offers three distinct areas bursting with potential, including the opportunity to create a private in-law suite with its own entrance. With space to convert into a one-car garage, living area, kitchen, and separate bedroom, the layout is ideal for multi-generational living, guest accommodations, or even an income-producing rental! With no HOA fees or CDD and located above the flood zone, this home offers peace of mind and flexibility. Just one block from the dog leg of the 13th hole of the renowned Babe Zaharias Golf Course, complete with a pro shop and clubhouse restaurant. This ideally located home shines with potential—whether for owner-occupants looking for character or investors seeking opportunity.
Financial Considerations
Price:
$499,900
HOA Fee:
N/A
Tax Amount:
$1630.59
Price per SqFt:
$278.65
Tax Legal Description:
Golfland of Tampa's North Side Country Club Area No 2 Lots 1 & 2
Exterior Features
Lot Size:
15600
Lot Features:
Corner Lot, Oversized Lot, Paved
Waterfront:
No
Parking Spaces:
N/A
Parking:
Converted Garage, Driveway, Workshop in Garage
Roof:
Shingle
Pool:
Yes
Pool Features:
In Ground
Interior Features
Bedrooms:
3
Bathrooms:
2
Heating:
Central
Cooling:
Central Air
Appliances:
Dishwasher, Dryer, Microwave, Range, Refrigerator, Washer
Furnished:
No
Floor:
Ceramic Tile, Luxury Vinyl, Parquet, Wood
Levels:
One
Additional Features
Property Sub Type:
Single Family Residence
Style:
N/A
Year Built:
1951
Construction Type:
Asbestos, Block, HardiPlank Type, Stucco
Garage Spaces:
Yes
Covered Spaces:
N/A
Direction Faces:
South
Pets Allowed:
Yes
Special Condition:
None
Additional Features:
French Doors, Rain Gutters, Sliding Doors
Additional Features 2:
N/A
Map
- Address1401 MEADOWBROOK AVE W
Featured Properties