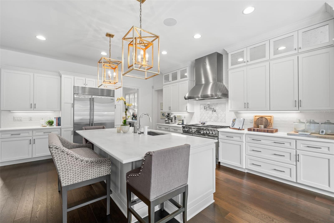
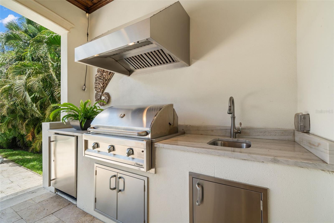
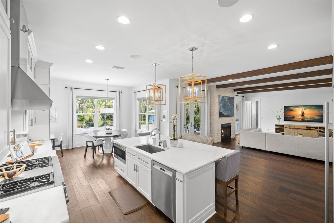
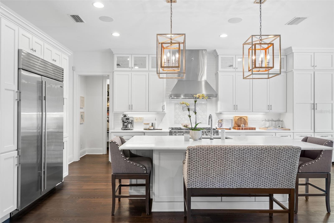
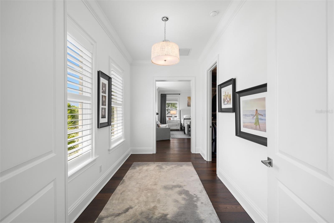
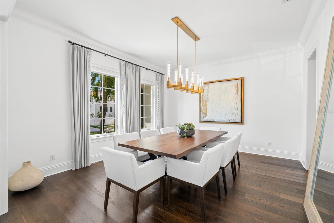
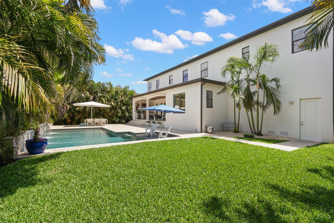
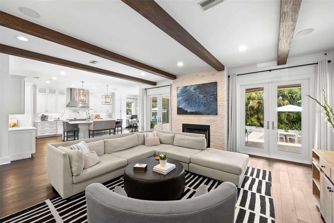
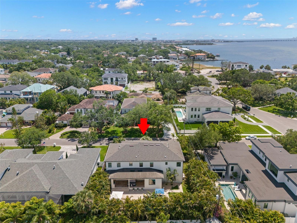
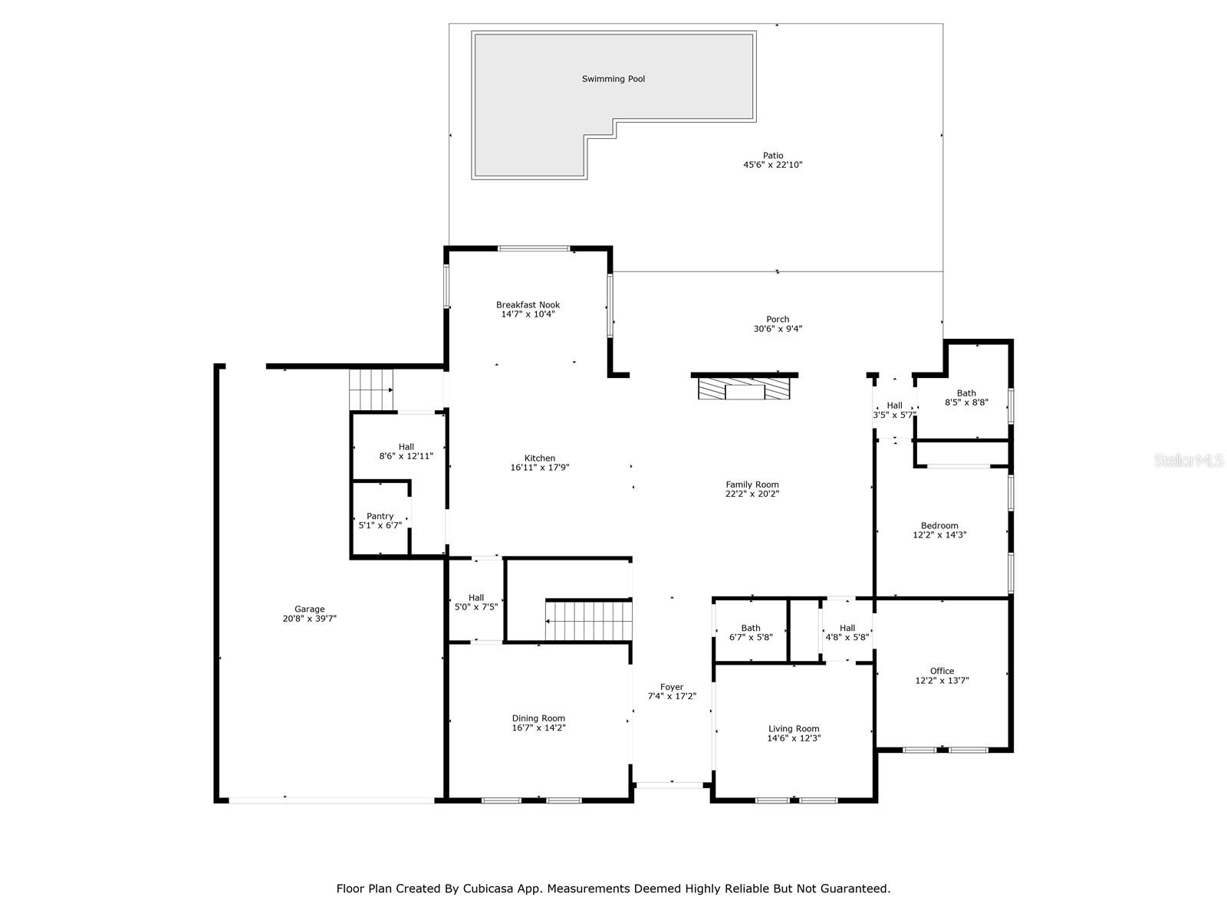
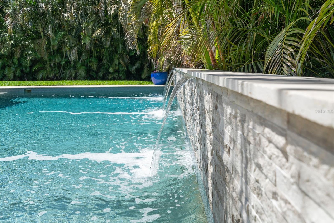
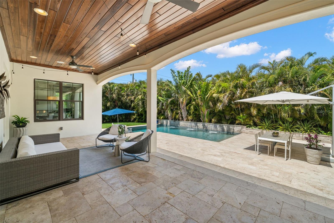
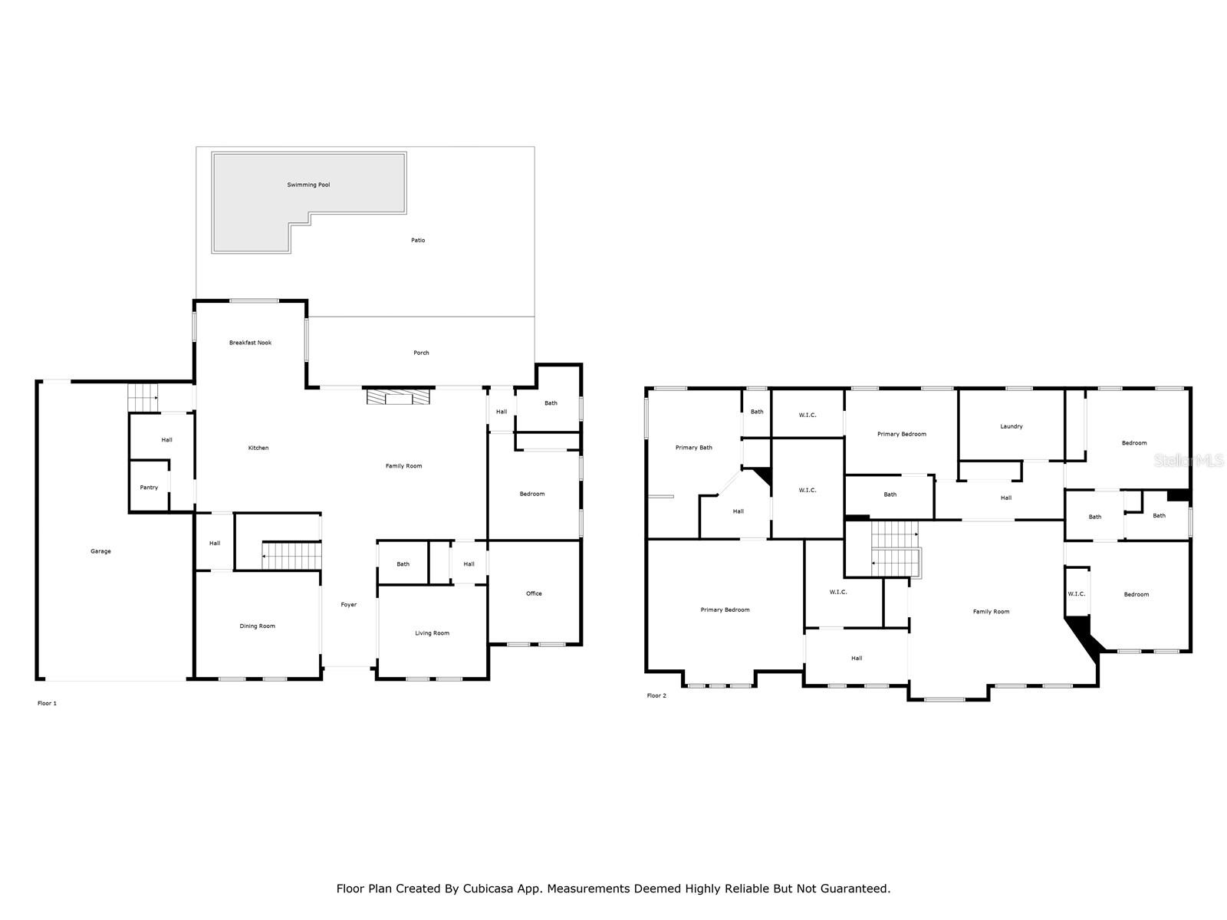
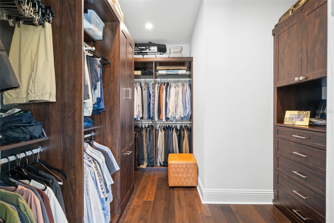
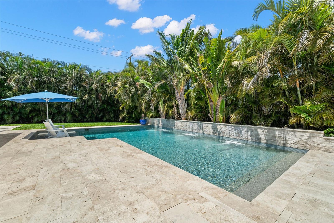
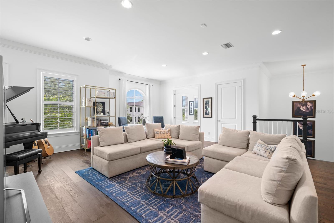
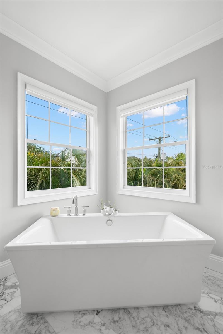
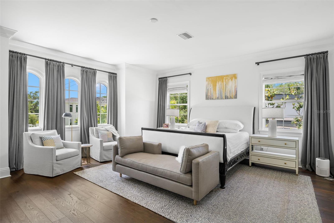
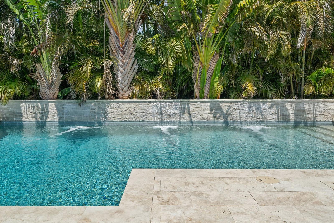
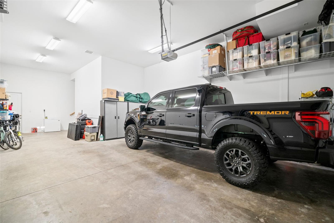
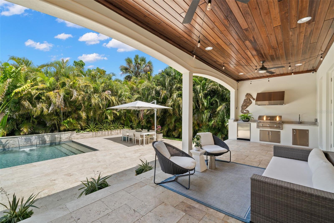
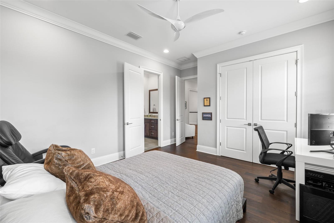
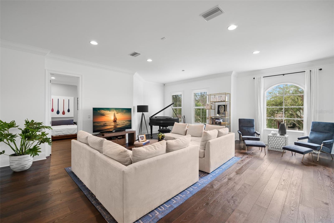
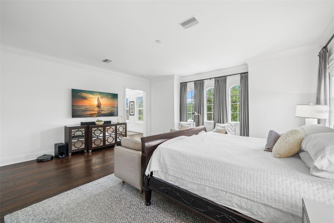
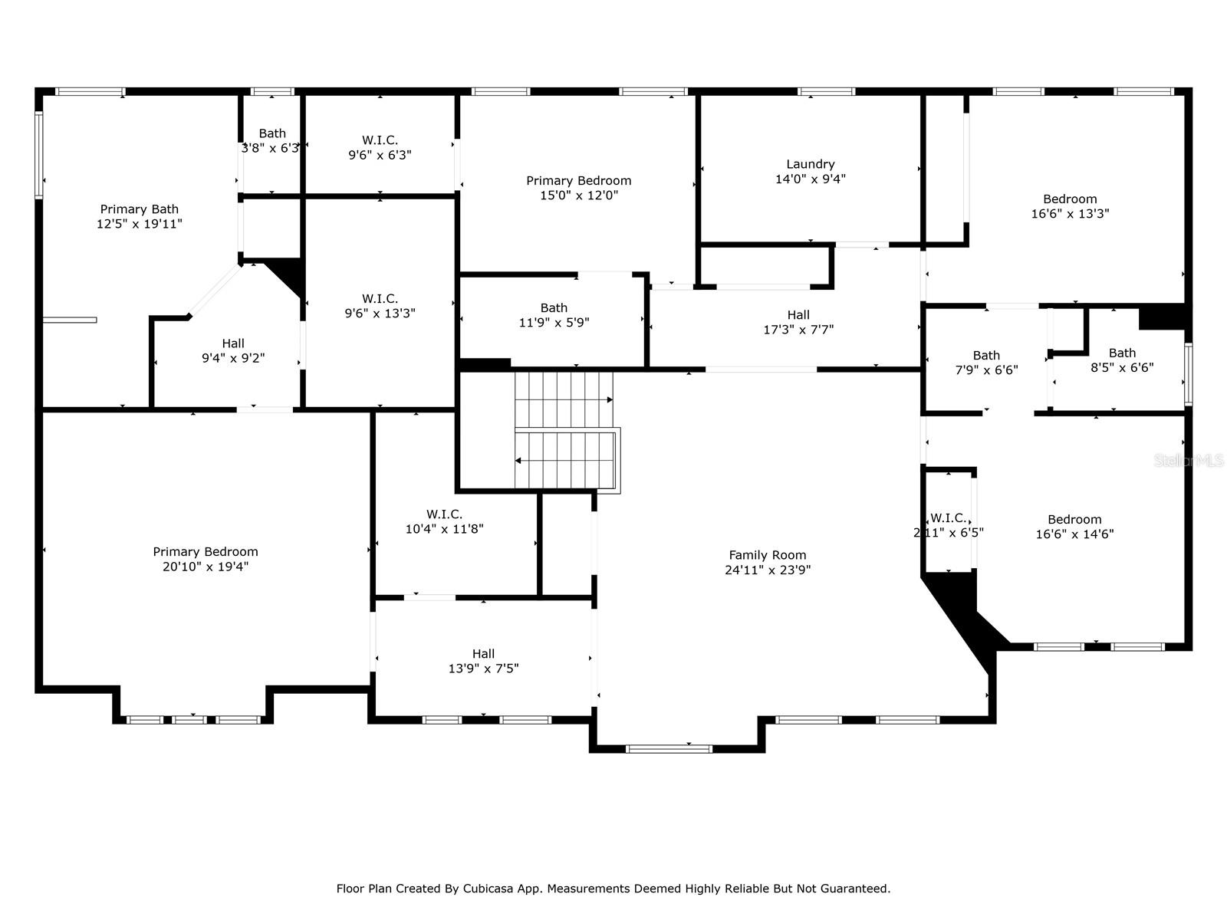
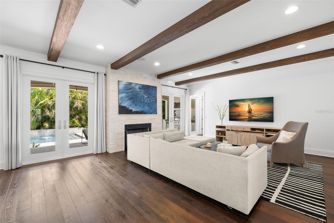
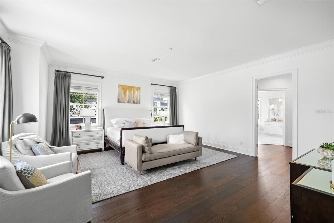
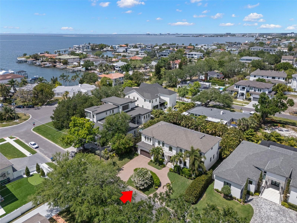
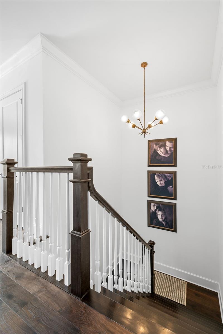
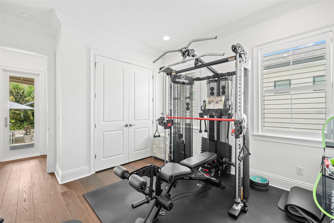
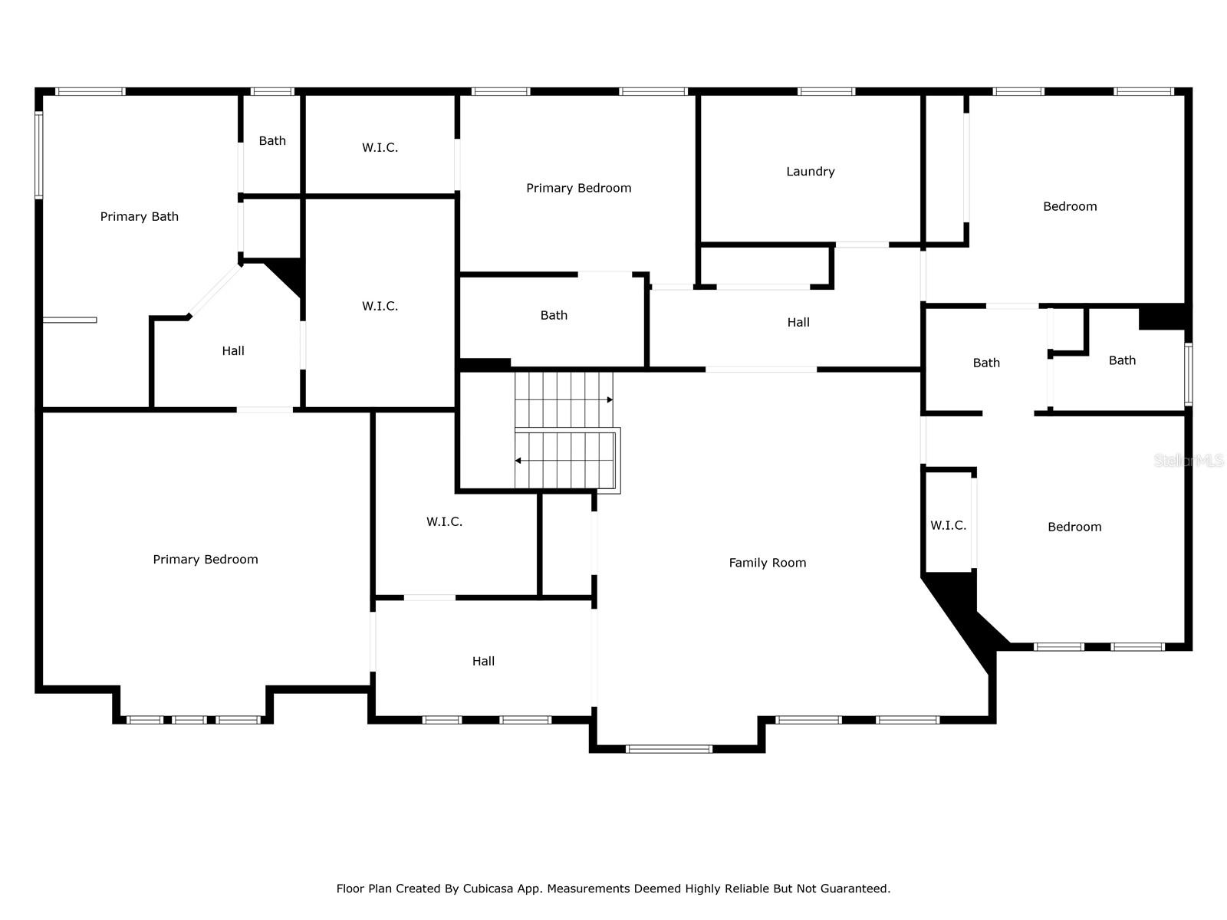
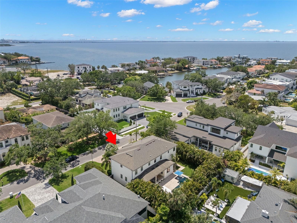
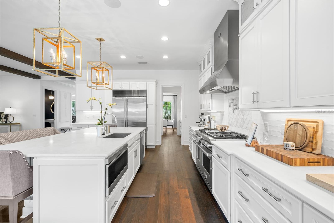
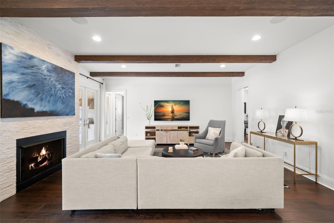
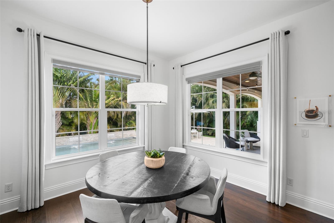
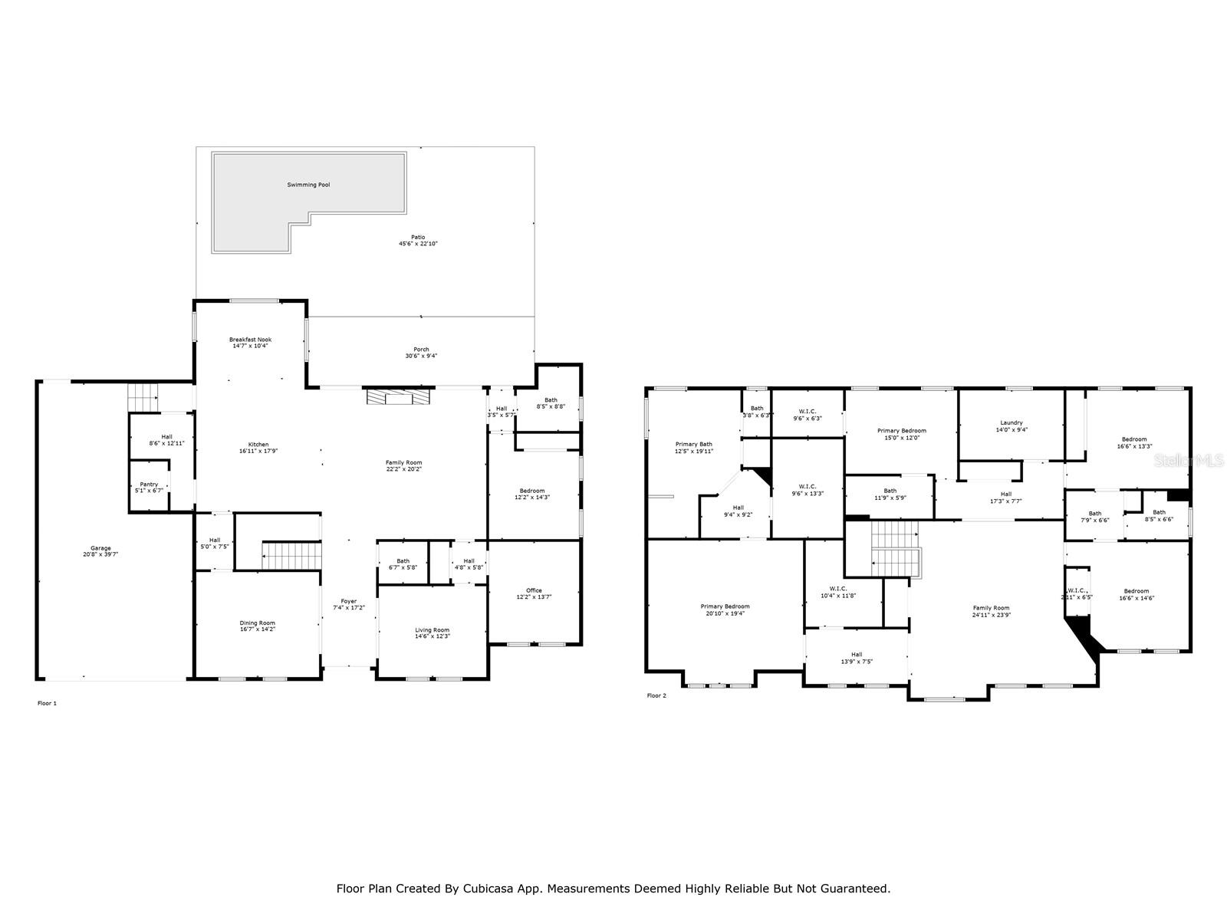

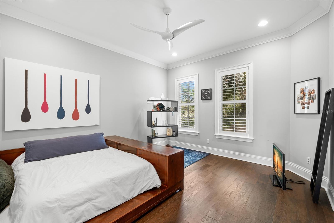
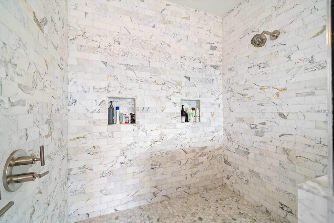
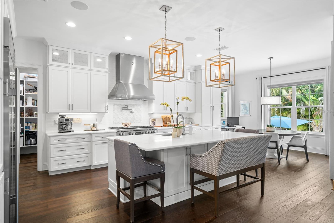
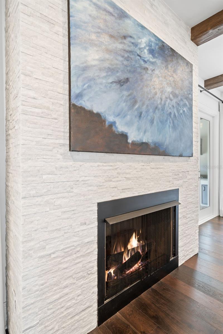
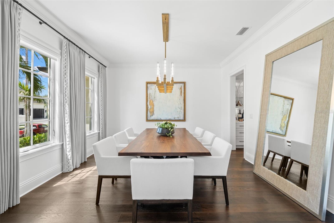
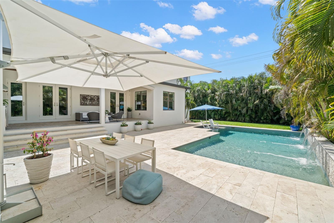
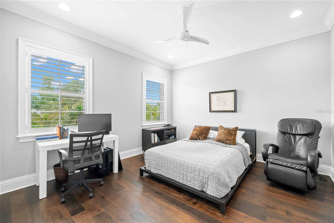
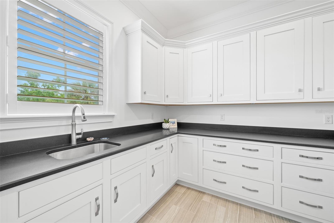
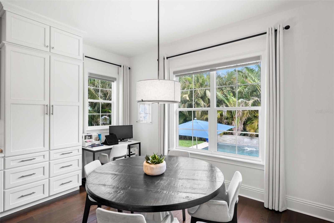
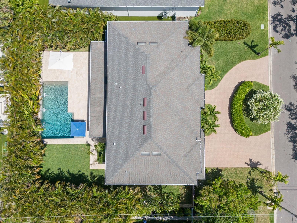
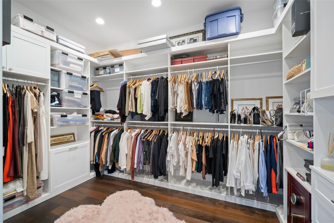
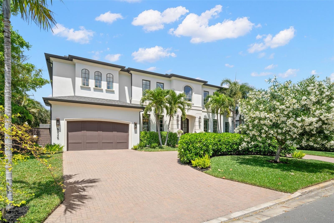
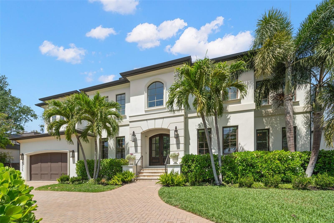
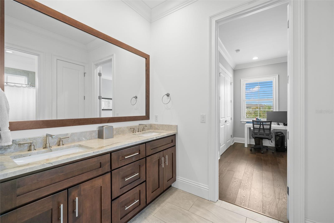
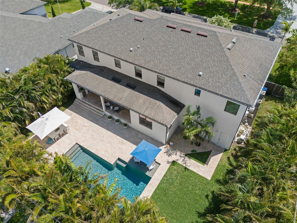
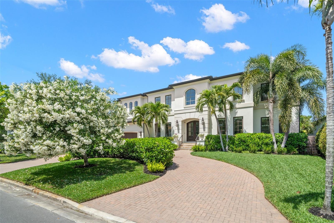
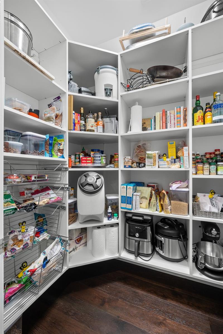
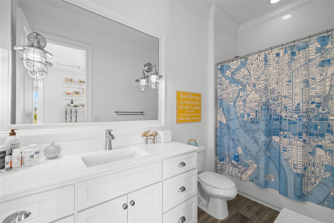
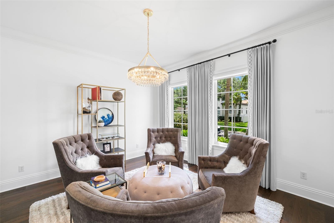
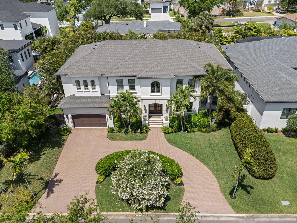
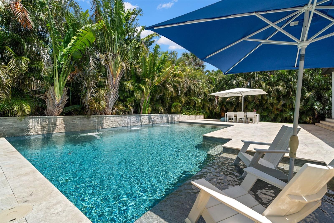
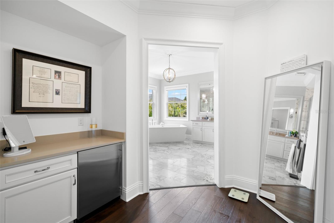
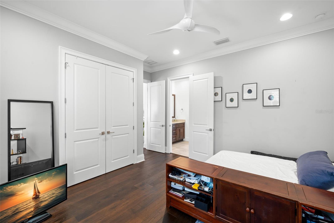
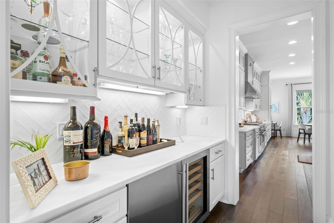
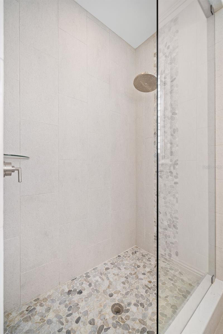
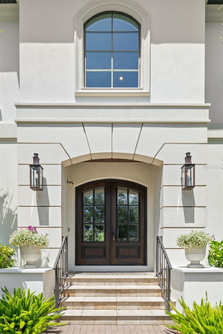
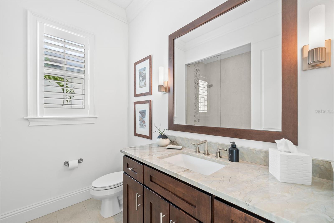
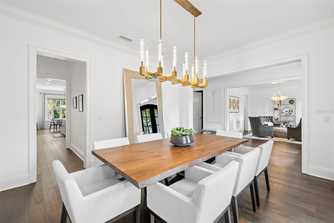
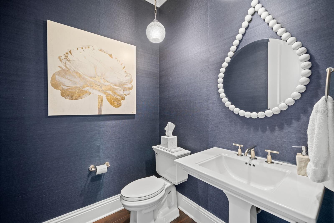
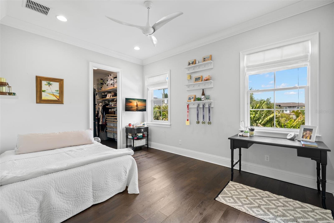

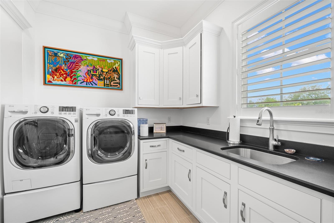
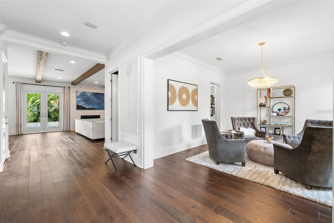
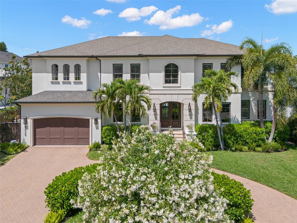

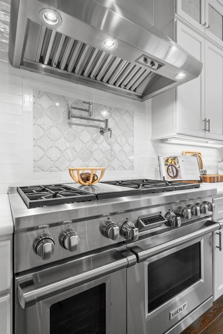
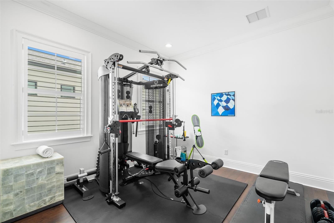
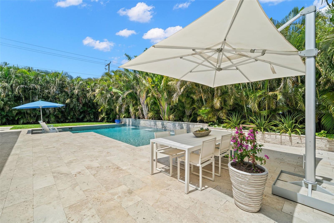
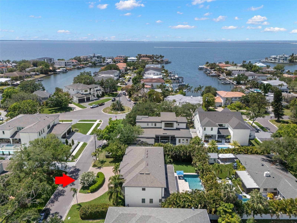
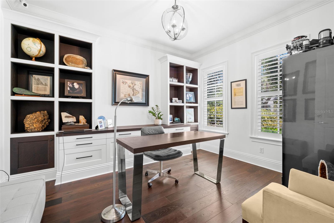
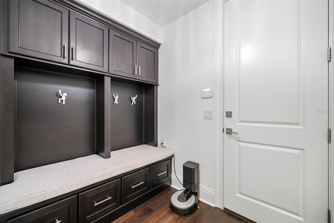
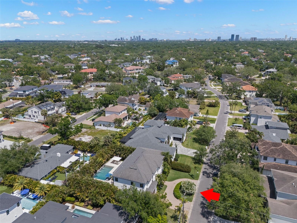
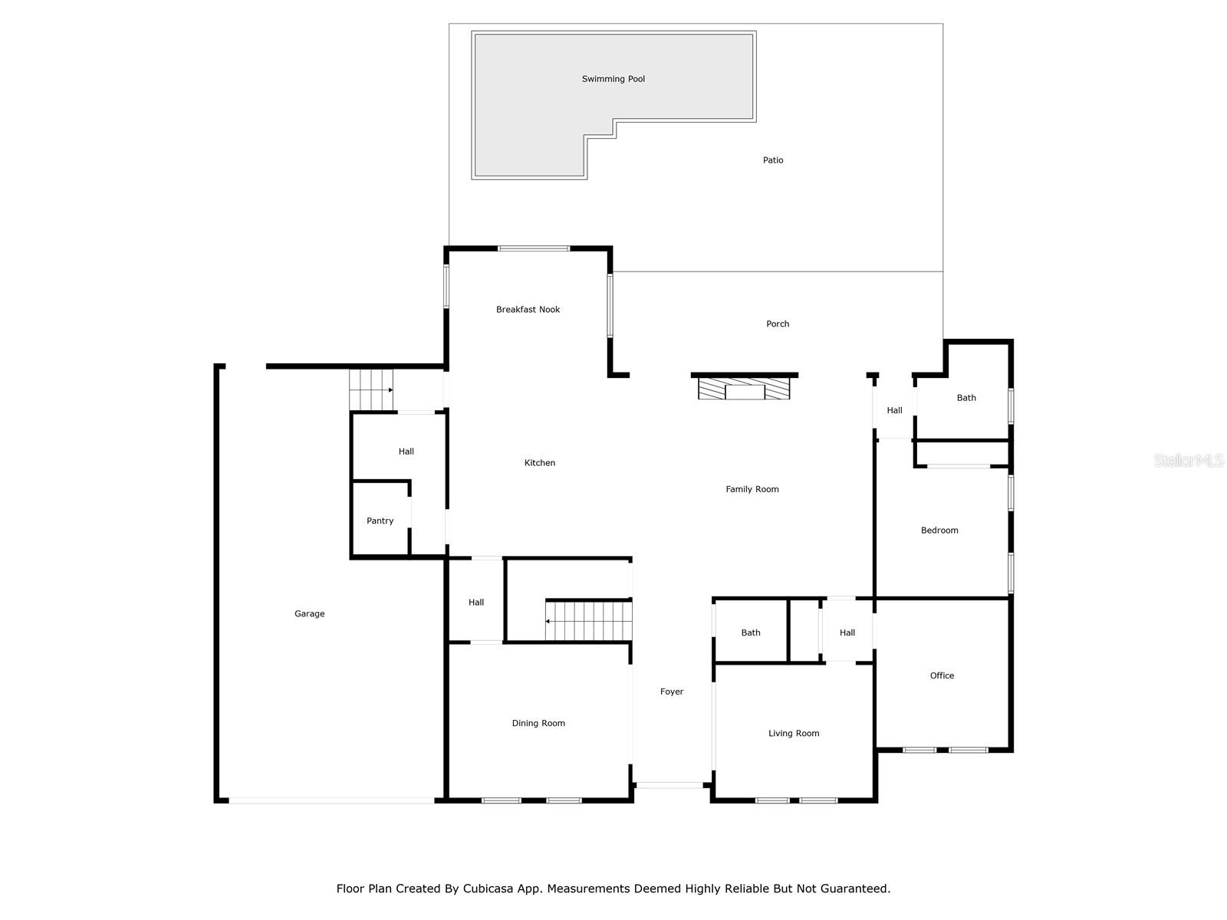
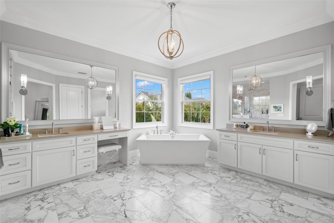
Active
5025 W HOMER AVE
$3,295,000
Features:
Property Details
Remarks
Welcome to a stunning Sunset Park pool home built by Campbell Custom Development. This one owner home has been beautifully maintained and features 2 story block construction with sand stucco finish, Bevolo gas coach lights at entry, Low-E Jeldwen impact windows and smooth finish drywall. The entry foyer is flanked by the formal living room and dining room and opens up into the great room with a gas fireplace and double sets of French doors out to the covered lanai. The eat-in chef's kitchen overlooks the great room with a Wolf dual fuel 48" range with a pot filler faucet, Sub-Zero refrigerator, Bosch dishwasher, a walk-in pantry and butler's pantry with a Uline wine refrigerator. Enjoy informal dining in the breakfast area off the kitchen overlooking the backyard and pool. A tucked away office/den & downstairs bedroom/bathroom conclude the downstairs. Upstairs you will find the large bonus room, laundry room, an ensuite, 2 additional bedrooms that share a jack and jill bath and the oversized primary suite with dual walk-in closets, double vanities, soaking tub and walk-in shower. Enjoy outdoor entertaining with a covered lanai featuring a kitchen with a 36" Alfresco grill and Uline beverage center plus a large pool surrounded by loads of privacy landscaping. Additional features include: 3 car tandem garage, full house water filtration system,, beautiful 7-1/4 baseboards and crown molding and handscraped engineered hardwood floors in all areas except laundry and baths. Minutes to Hyde Park, Soho, Downtown, TIA, International Mall, wonderful restaurants, shopping and the Gulf beaches.
Financial Considerations
Price:
$3,295,000
HOA Fee:
N/A
Tax Amount:
$19855
Price per SqFt:
$622.4
Tax Legal Description:
SUNSET PARK LOT 12 AND W 30 FT OF LOT 13 BLOCK 32
Exterior Features
Lot Size:
13000
Lot Features:
FloodZone, City Limits, In County, Paved
Waterfront:
No
Parking Spaces:
N/A
Parking:
Tandem
Roof:
Shingle
Pool:
Yes
Pool Features:
In Ground
Interior Features
Bedrooms:
5
Bathrooms:
5
Heating:
Central
Cooling:
Central Air, Zoned
Appliances:
Bar Fridge, Built-In Oven, Dishwasher, Disposal, Dryer, Gas Water Heater, Range, Range Hood, Refrigerator
Furnished:
No
Floor:
Ceramic Tile, Wood
Levels:
Two
Additional Features
Property Sub Type:
Single Family Residence
Style:
N/A
Year Built:
2015
Construction Type:
Block, Stucco
Garage Spaces:
Yes
Covered Spaces:
N/A
Direction Faces:
South
Pets Allowed:
No
Special Condition:
None
Additional Features:
French Doors, Hurricane Shutters, Irrigation System, Outdoor Grill, Outdoor Kitchen, Rain Gutters
Additional Features 2:
N/A
Map
- Address5025 W HOMER AVE
Featured Properties