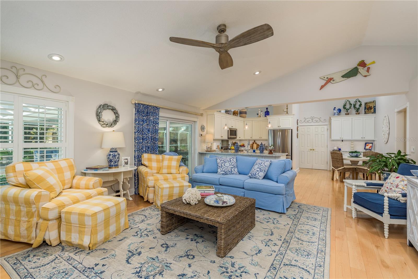
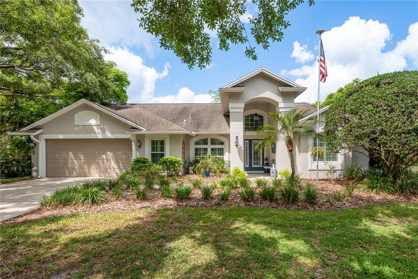
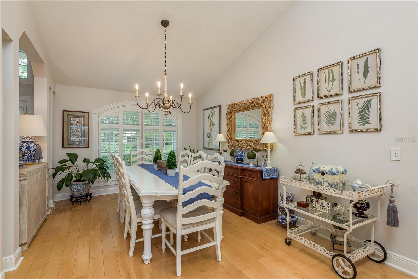
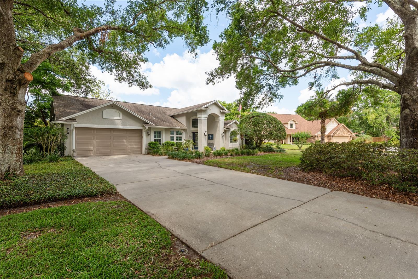
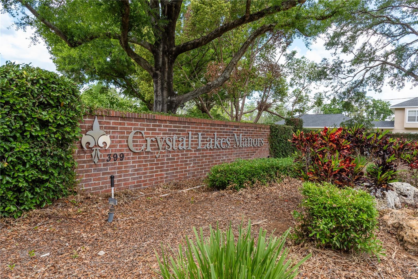
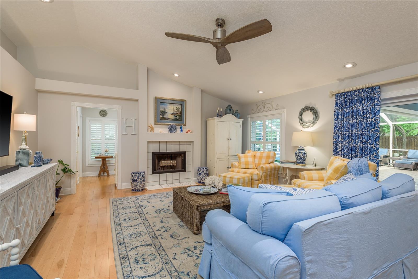
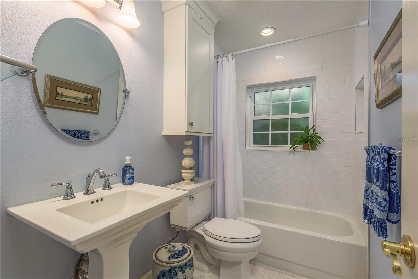

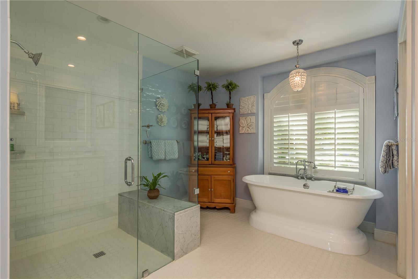
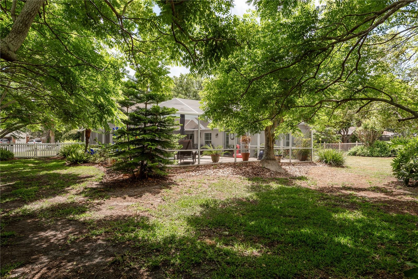
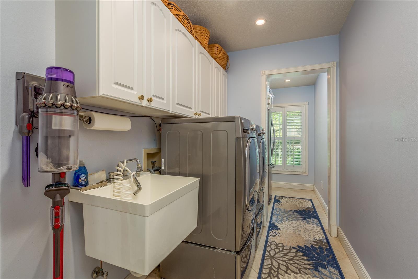
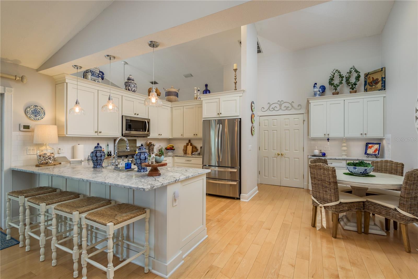
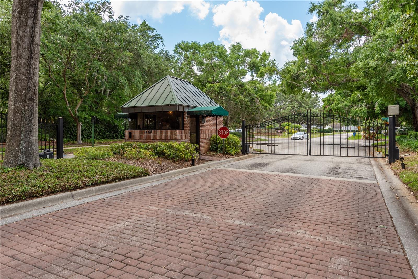
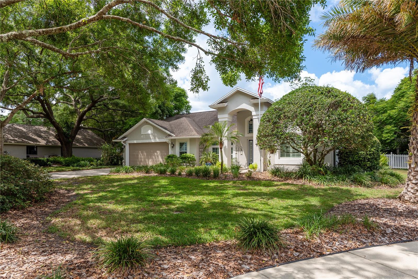

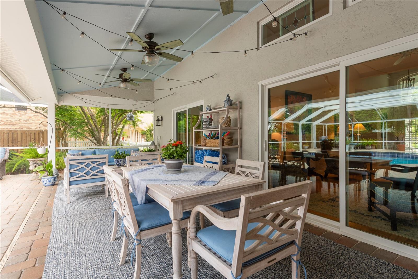
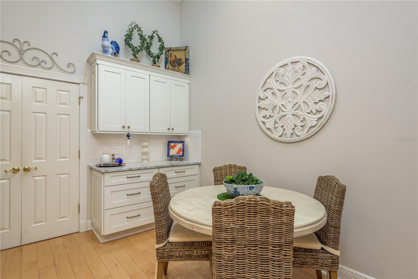
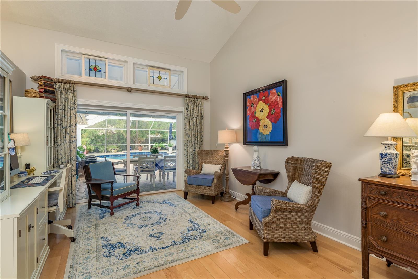
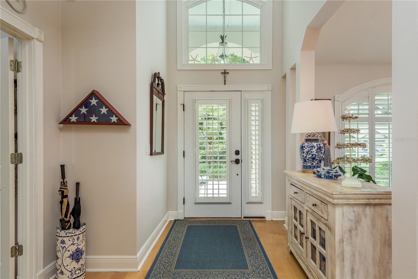
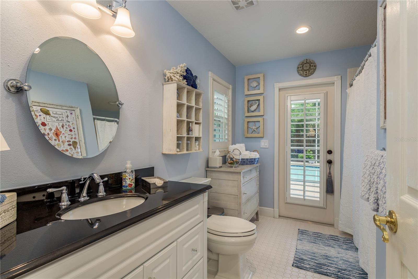
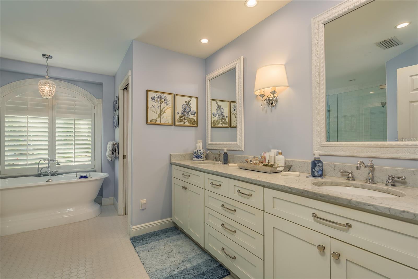
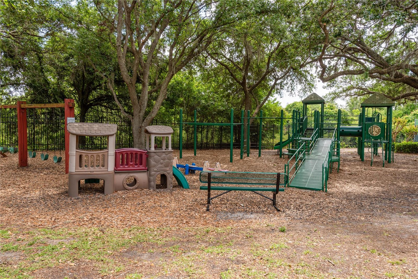
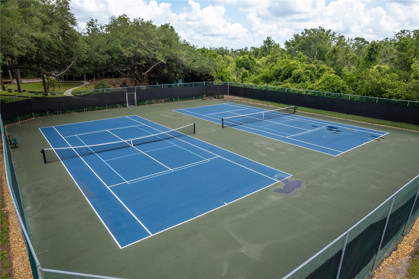
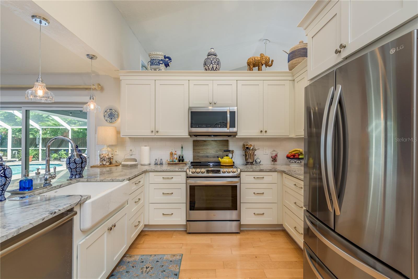

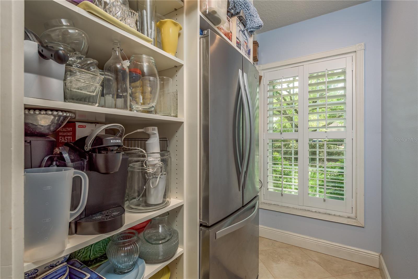
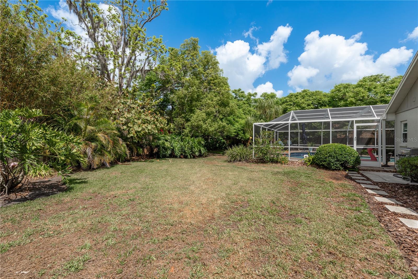
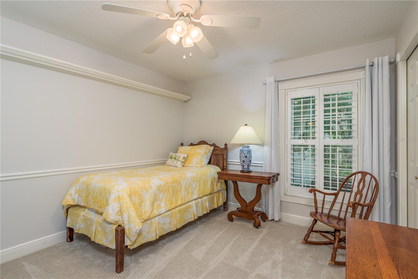
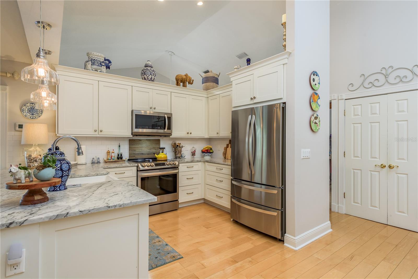
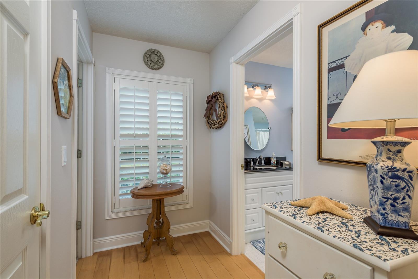
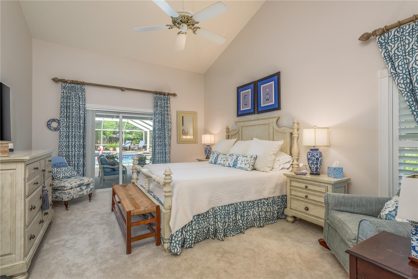
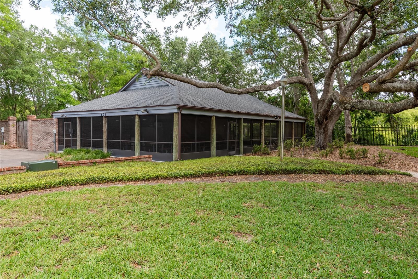
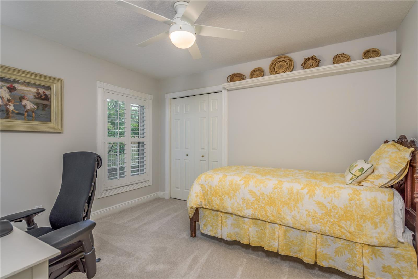
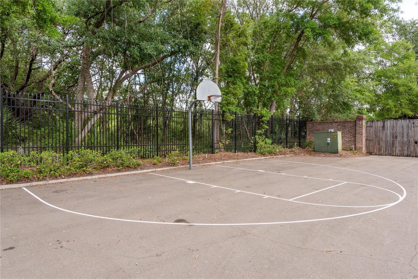

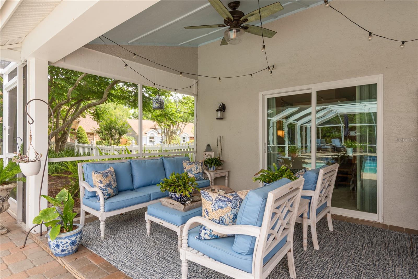
Active
18106 WOODCREEK PL
$725,000
Features:
Property Details
Remarks
Are SPACIOUS and UPDATED on your Next Home MUST HAVE list? Then see THIS Home now before you miss it! This captivating 4 Bedroom 3 Bath Pool Home is situated on a large lot (1/3Acre) in a private Guard Gated community in Lutz. Known for a country setting but convenient to all major amenities and roadways this location is always a popular choice! Currently Zoned for Steinbrenner High School is another reason to put this on your Short List of Homes! Let’s start with the Cul-de-Sac location and the strategic placement on the lot allowing you to have both a large Front and Back yard! The long driveway is great for guest parking! Enter into the home and note the high ceilings and architectural window in the Foyer. The Formal Living and Dining areas have an easy flow between them and allow for large gatherings with Lanai access. The Kitchen has been tastefully updated and now boasts an Open Breakfast counter with Pendant Lighting overlooking the Family Room. With Marble counters, Subway Tile backsplash, a Farmhouse sink and custom Cabinetry with soft close doors and drawers the Chef in your family will fall in love with this space! You also have a French door Refrigerator, Induction Oven and Bosch dishwasher. In the Butlers Pantry area there is an additional French door refrigerator which is included. The Family Room is a large Gathering space and enjoys a warm Fireplace and access to the Lanai/Pool area. There are Plantation Shutters on all of the windows. The Owners Suite has ample room for your furnishings and is complimented with a Walk In Closet. The adjoining En Suite bath is a Show Stopper! Tastefully updated with a gorgeous Cast Iron Free-Standing Pedestal Tub, large Step In Shower with Marble Shelves, Custom Vanity with dual sinks/Marble counters and Kohler Highline Toilet. All of this accented by Hexagon floor tile and subway tile in the shower area. So relaxing you may not want to leave! The secondary Bedrooms have a Full Updated Bath between them. In this double split floorplan the 4th bedroom is a perfect Guest suite or Home Office location. It has access to the 3rd Full Bathroom which also serves as a Pool Bath. Outside is everyone’s favorite place to have get togethers and BBQ’s, etc. The Saltwater Pool and Spa were recently resurfaced and decorative tile installed. The large pavered Lanai area enjoys covered seating and Sunshine seating! The Backyard is a great space for Pets or Play! The home features New High Efficiency Energy Star Double Pane Windows and Exterior Doors. The Garage has broadcast Epoxy floors with a transferable warranty! The community features a Pavillion, Playground, Pickleball courts, Basketball area, etc. So many features you don’t want to miss scheduling an appointment to see this home soon!
Financial Considerations
Price:
$725,000
HOA Fee:
165
Tax Amount:
$4254.23
Price per SqFt:
$282.21
Tax Legal Description:
THE MANORS AT CRYSTAL LAKES LOT 19 BLOCK 2
Exterior Features
Lot Size:
19166
Lot Features:
Cul-De-Sac, In County, Landscaped, Oversized Lot, Sidewalk, Paved
Waterfront:
No
Parking Spaces:
N/A
Parking:
Garage Door Opener
Roof:
Shingle
Pool:
Yes
Pool Features:
Child Safety Fence, Gunite, In Ground, Salt Water, Screen Enclosure
Interior Features
Bedrooms:
4
Bathrooms:
3
Heating:
Central, Heat Pump
Cooling:
Central Air
Appliances:
Disposal, Dryer, Microwave, Range, Refrigerator, Washer, Water Softener
Furnished:
No
Floor:
Carpet, Ceramic Tile, Wood
Levels:
One
Additional Features
Property Sub Type:
Single Family Residence
Style:
N/A
Year Built:
1993
Construction Type:
Block, Stucco
Garage Spaces:
Yes
Covered Spaces:
N/A
Direction Faces:
East
Pets Allowed:
Yes
Special Condition:
None
Additional Features:
Irrigation System, Private Mailbox, Rain Gutters, Sidewalk, Sliding Doors
Additional Features 2:
Confirm Lease restrictions with community property manager or local county officials.
Map
- Address18106 WOODCREEK PL
Featured Properties