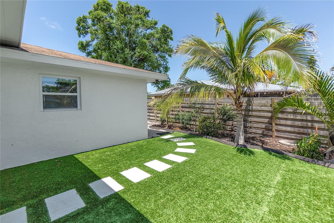
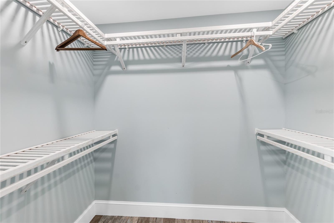
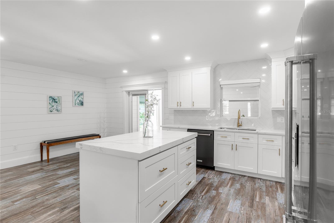
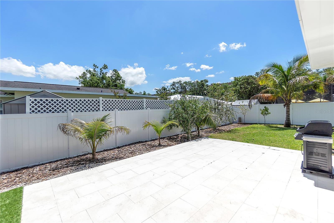
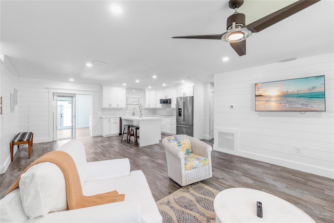
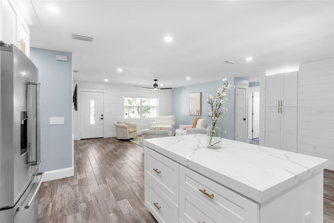
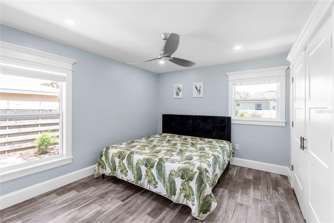
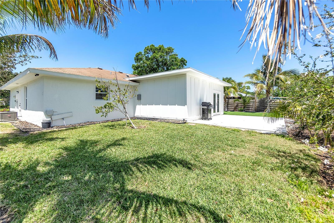
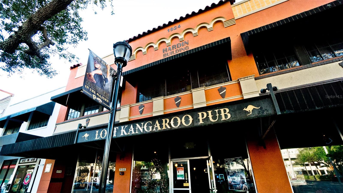
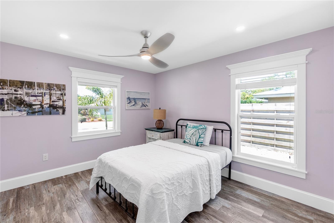
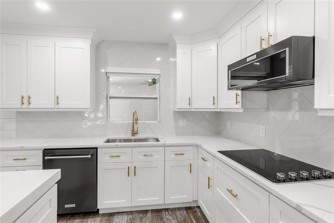
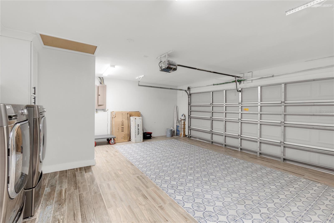
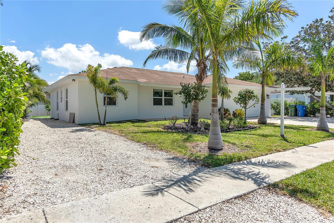
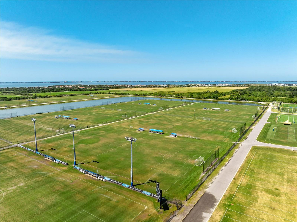
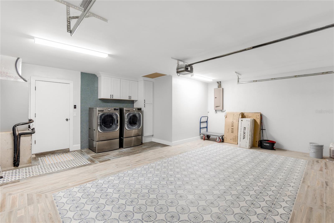
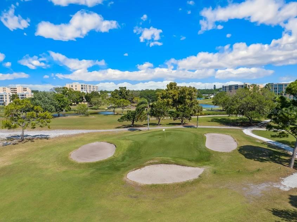
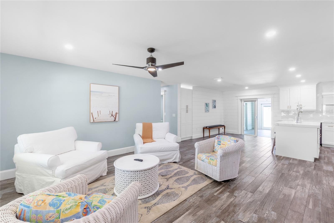
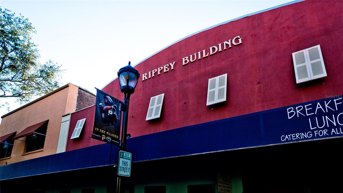
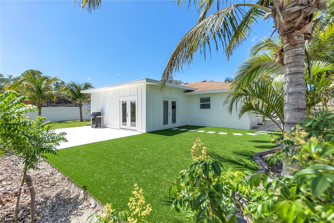
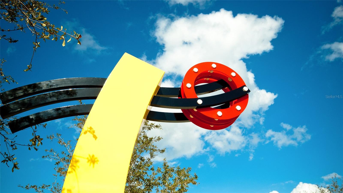
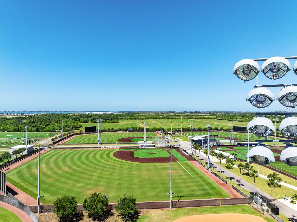
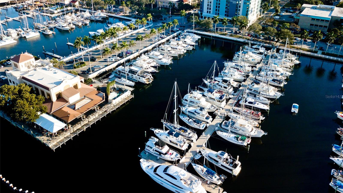
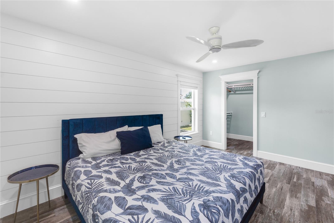
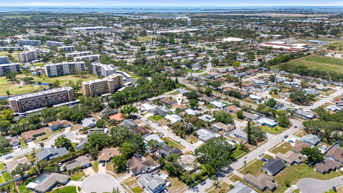
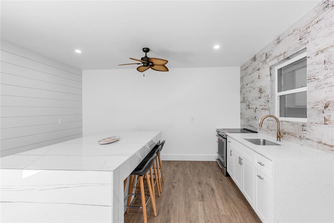
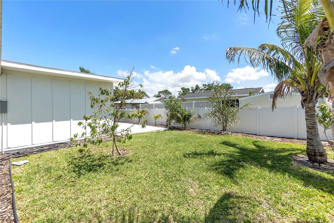
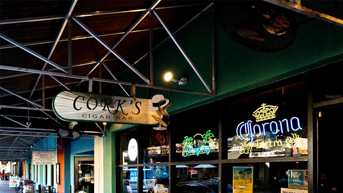
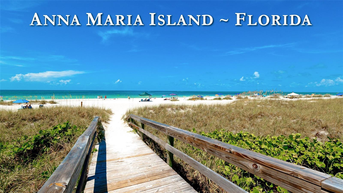
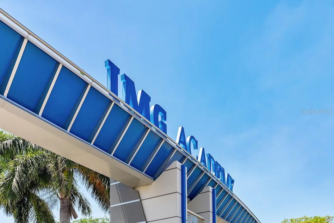
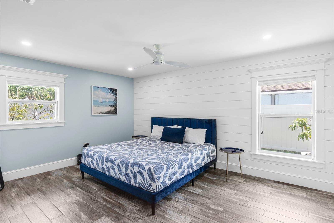
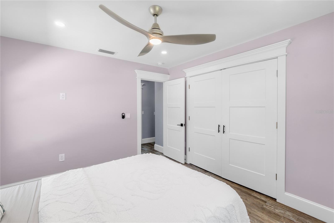
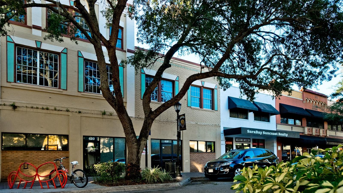
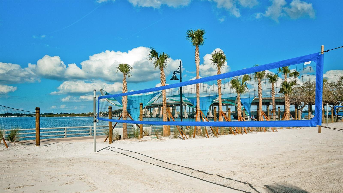
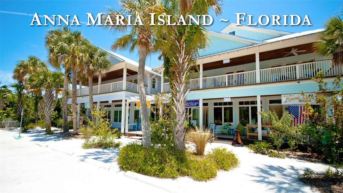
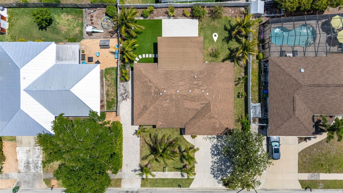
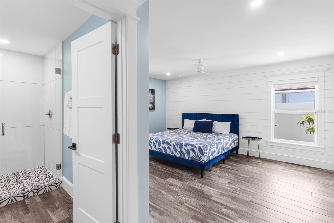
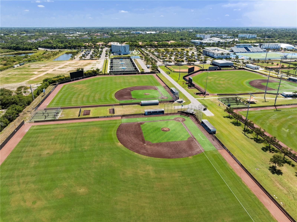
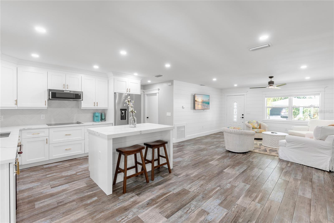
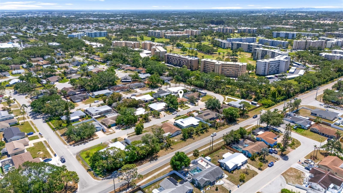
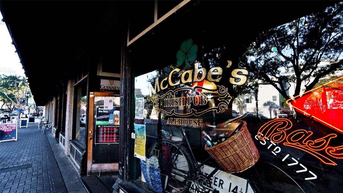
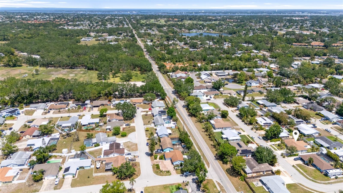
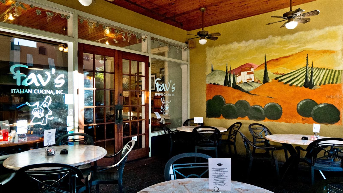
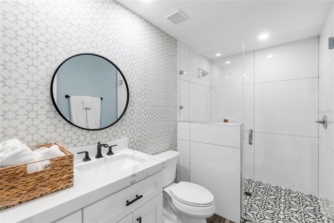
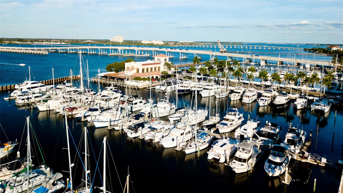
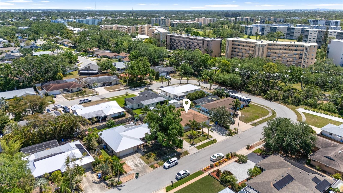
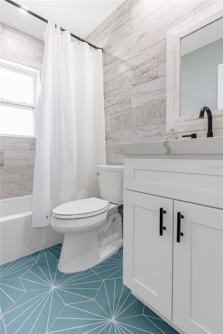
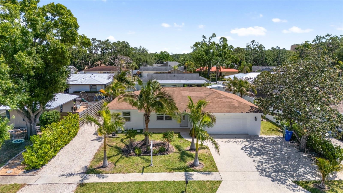
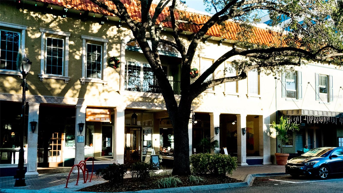
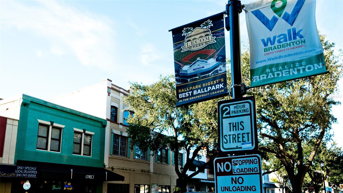
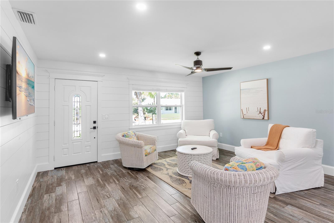
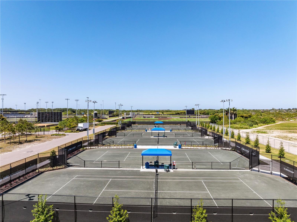
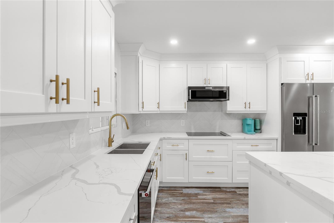
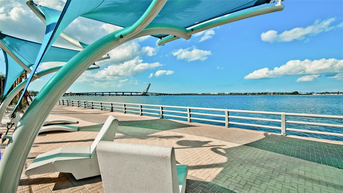
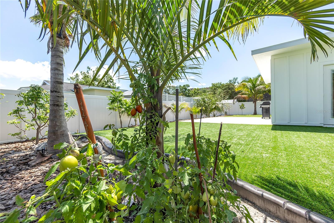
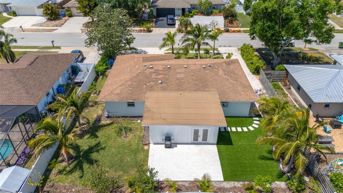
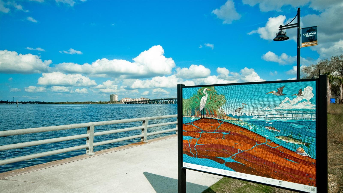
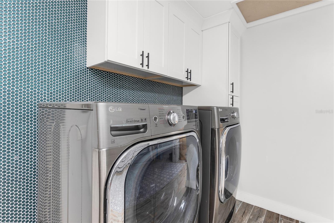
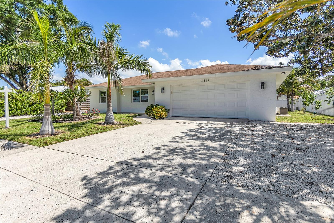
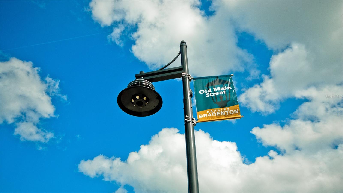
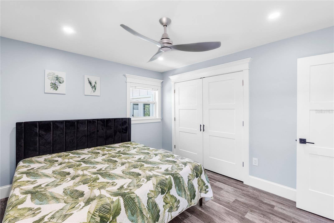
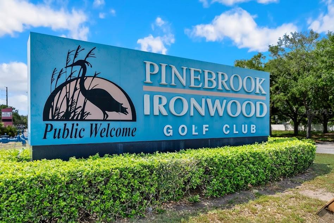
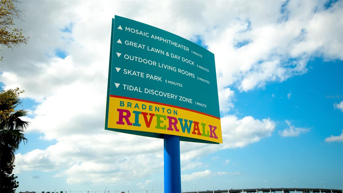
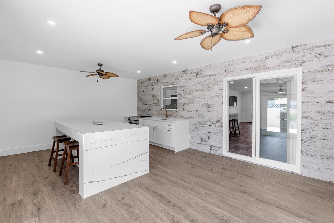
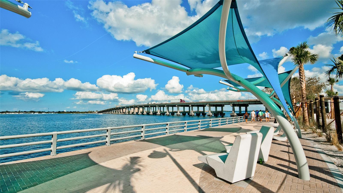
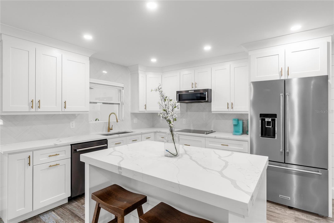
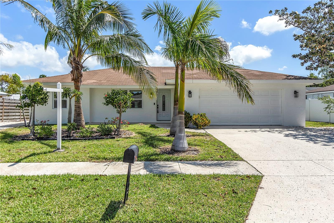
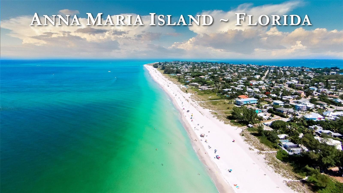
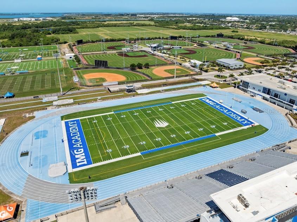
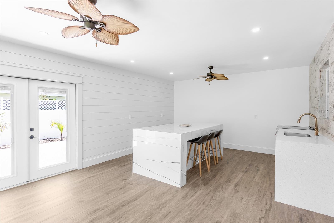
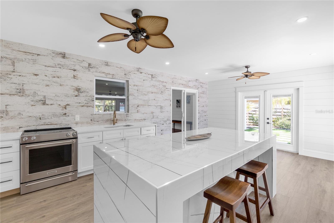
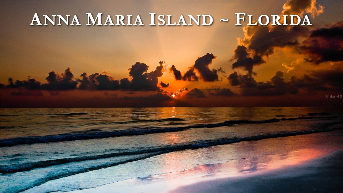
Active
3417 50TH ST W
$524,000
Features:
Property Details
Remarks
Motivated Seller! Just 200 yards from G.T. Bray Park, 6 miles to the world-renowned IMG Academy, 10 miles to Anna Maria Island, 1.5 miles to Pinebrook Ironwood Golf Club, and only 3 miles to vibrant Downtown Bradenton! Welcome to your beautifully reimagined coastal home in the heart of Bradenton! Fully renovated and designed with a breezy coastal flair, this stunning 3-bedroom, 2-bath residence is ideal for families, seasonal owners, or savvy investors looking for a fantastic vacation rental opportunity. Step inside to an inviting open layout, featuring a stylish new kitchen with stainless steel appliances, fresh flooring throughout, modern bathrooms, updated closets, and updated windows and doors that fill the home with natural light. Every detail has been thoughtfully curated for comfort and style. The showstopper is the enclosed patio, complete with an outdoor kitchen and built-in table—perfect for entertaining and making memories year-round. Step outside to your own private oasis, where resort-style living awaits. Enjoy a relaxing seating area with maintenance-free synthetic grass, lush landscaping with tropical palm trees, and fruit trees that add a delightful natural touch. With no HOA and no deed restrictions, you have the freedom to enjoy this property as a full-time residence, seasonal escape, or profitable vacation rental. Ideally located just minutes from world-class beaches, top-rated restaurants, shopping, Blake Hospital, UTC Mall, Sarasota-Bradenton International Airport, and more. Don’t miss this incredible opportunity to own this move-in-ready, resort-style home — schedule your private showing today!
Financial Considerations
Price:
$524,000
HOA Fee:
N/A
Tax Amount:
$5527
Price per SqFt:
$318.73
Tax Legal Description:
LOT 9 WESTFIELD WOODS UNIT ONE PI#50803.0050/1
Exterior Features
Lot Size:
7841
Lot Features:
N/A
Waterfront:
No
Parking Spaces:
N/A
Parking:
N/A
Roof:
Shingle
Pool:
No
Pool Features:
N/A
Interior Features
Bedrooms:
3
Bathrooms:
2
Heating:
Central, Electric
Cooling:
Central Air
Appliances:
Dishwasher, Dryer, Microwave, Range, Refrigerator, Tankless Water Heater, Washer
Furnished:
Yes
Floor:
Tile
Levels:
One
Additional Features
Property Sub Type:
Single Family Residence
Style:
N/A
Year Built:
1979
Construction Type:
Stucco
Garage Spaces:
Yes
Covered Spaces:
N/A
Direction Faces:
West
Pets Allowed:
No
Special Condition:
None
Additional Features:
French Doors, Garden, Outdoor Kitchen, Private Mailbox, Sidewalk, Sliding Doors
Additional Features 2:
Buyer to verify restrictions with city
Map
- Address3417 50TH ST W
Featured Properties