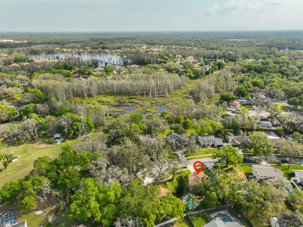
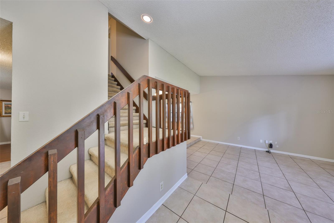
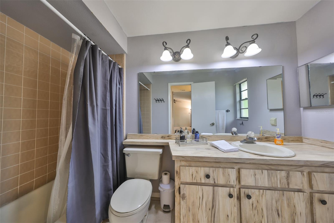
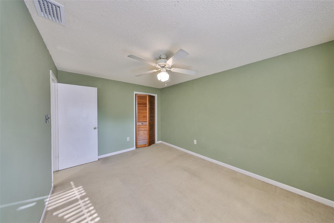
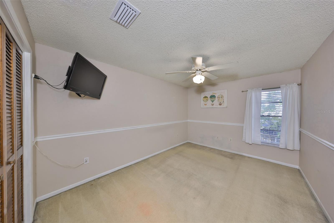
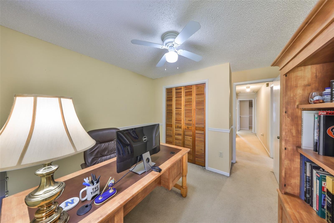
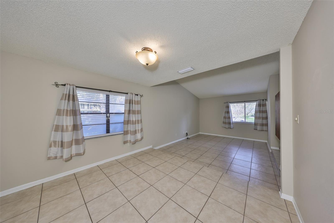

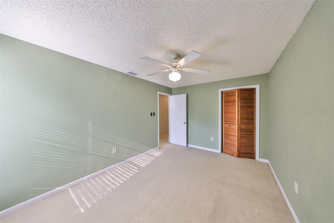
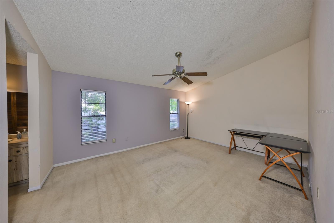
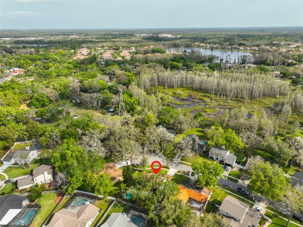
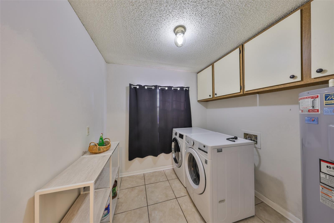
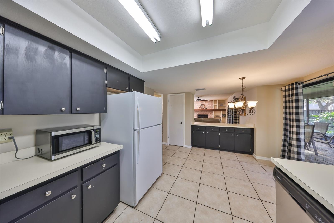

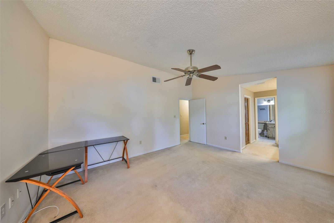
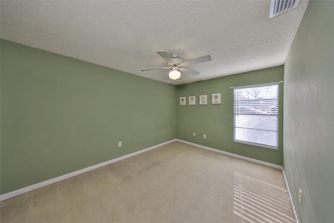
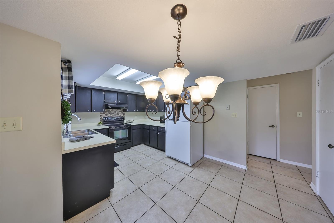
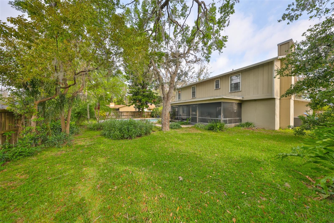

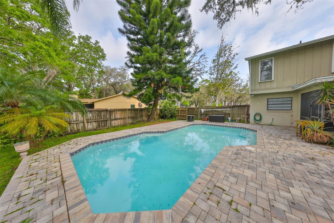
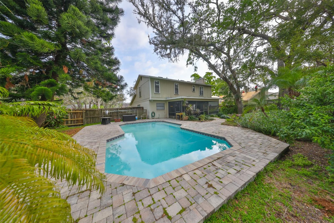
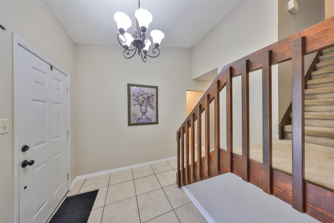
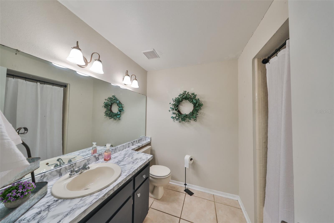
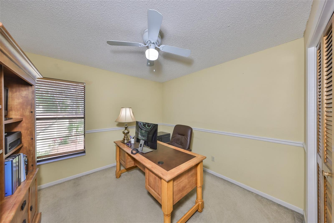
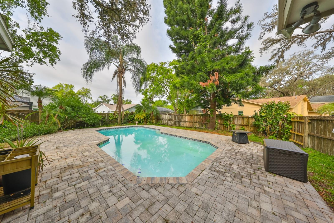
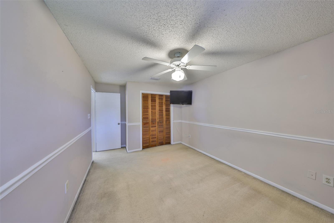

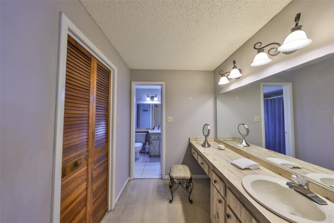
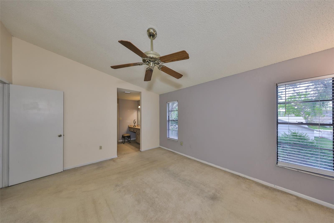
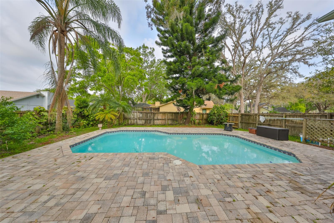
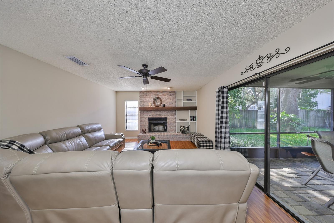
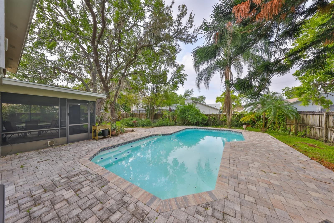
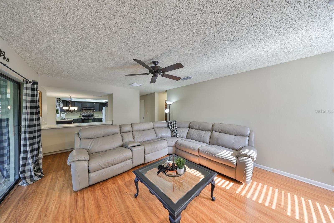
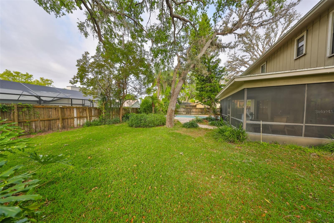
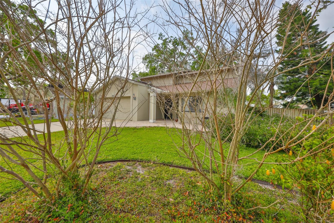
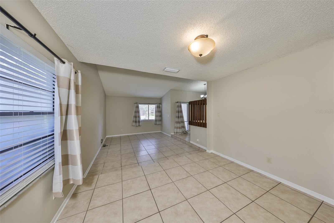
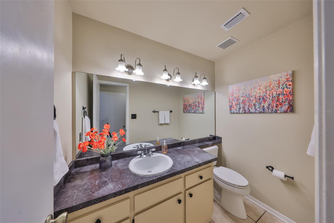
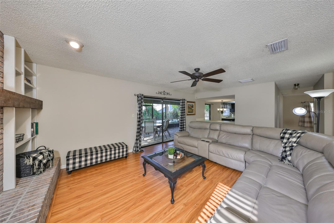
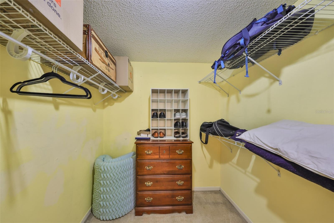
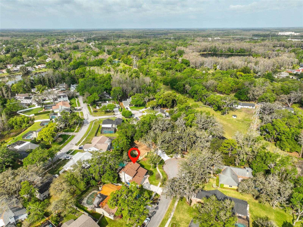
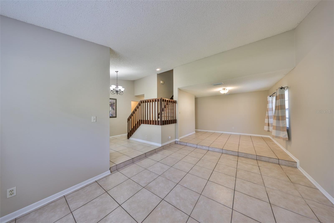

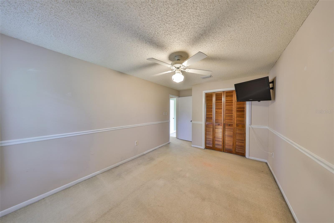
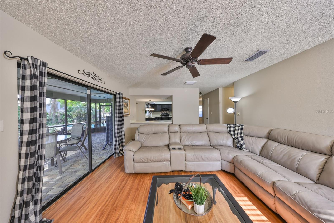
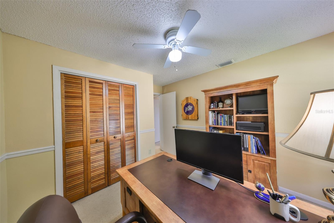
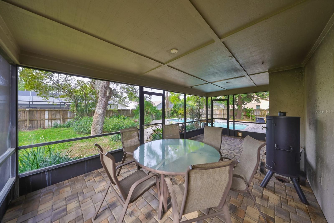
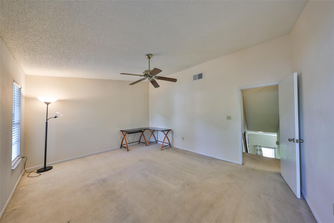
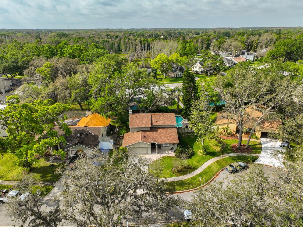
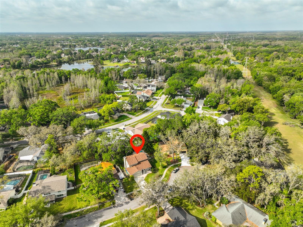
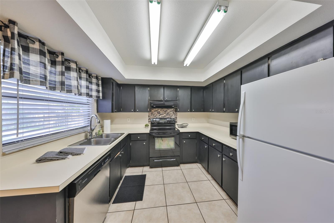
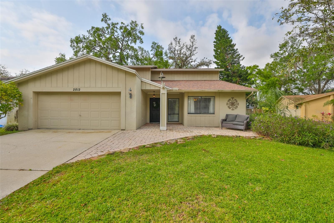
Active
2812 ORMANDY CT
$549,900
Features:
Property Details
Remarks
Discover this spacious 4-bedroom pool home nestled in one of Tampa's most desirable neighborhoods! With a new roof (July 2024), new AC system (January 2024), and a rebuilt pool pump (March 2025), this home offers modern updates and peace of mind. Step inside to a welcoming great room featuring a charming brick wood-burning fireplace with built-ins and gorgeous luxury vinyl plank flooring. The rest of the first floor is adorned with elegant ceramic tile, offering both style and durability. Outdoor living is at its finest with a huge screened-in lanai, pavers leading to the sparkling pool, and a large fenced-in backyard surrounded by mature landscaping and beautiful trees - an oasis perfect for entertaining, relaxing, or enjoying the Florida sunshine! The home comes fully equipped with all kitchen appliances, a washer and dryer, and even a garage refrigerator - everything you need for convenience and utility. All four bedrooms include ceiling fans for comfort, while the master suite boasts a spacious walk-in closet. Additional highlights include a 2-car garage and a generous driveway, providing ample parking for family and guests. This home is the perfect blend of charm and Florida-style outdoor living - a true retreat in the heart of Tampa!
Financial Considerations
Price:
$549,900
HOA Fee:
323
Tax Amount:
$2671
Price per SqFt:
$246.37
Tax Legal Description:
NORTH LAKES SECTION F UNIT 3 LOT 78 BLOCK 1
Exterior Features
Lot Size:
10246
Lot Features:
Cul-De-Sac, City Limits, Landscaped, Near Golf Course, Near Public Transit, Oversized Lot, Sidewalk, Paved
Waterfront:
No
Parking Spaces:
N/A
Parking:
Driveway, Garage Door Opener
Roof:
Shingle
Pool:
Yes
Pool Features:
Deck, Gunite, In Ground, Pool Sweep, Tile
Interior Features
Bedrooms:
4
Bathrooms:
3
Heating:
Central, Electric, Exhaust Fan
Cooling:
Central Air
Appliances:
Dishwasher, Disposal, Dryer, Electric Water Heater, Exhaust Fan, Microwave, Range, Range Hood, Refrigerator, Washer
Furnished:
Yes
Floor:
Carpet, Luxury Vinyl, Tile
Levels:
Two
Additional Features
Property Sub Type:
Single Family Residence
Style:
N/A
Year Built:
1985
Construction Type:
Stucco, Wood Siding
Garage Spaces:
Yes
Covered Spaces:
N/A
Direction Faces:
Northeast
Pets Allowed:
Yes
Special Condition:
None
Additional Features:
Awning(s), Irrigation System, Private Mailbox, Rain Gutters, Sliding Doors
Additional Features 2:
See HOA for Lease Details. Buyer/Buyer's agent to verify
Map
- Address2812 ORMANDY CT
Featured Properties