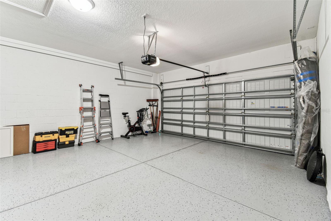
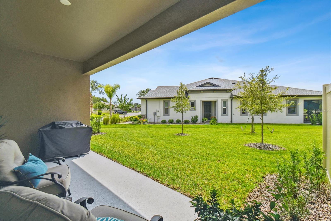
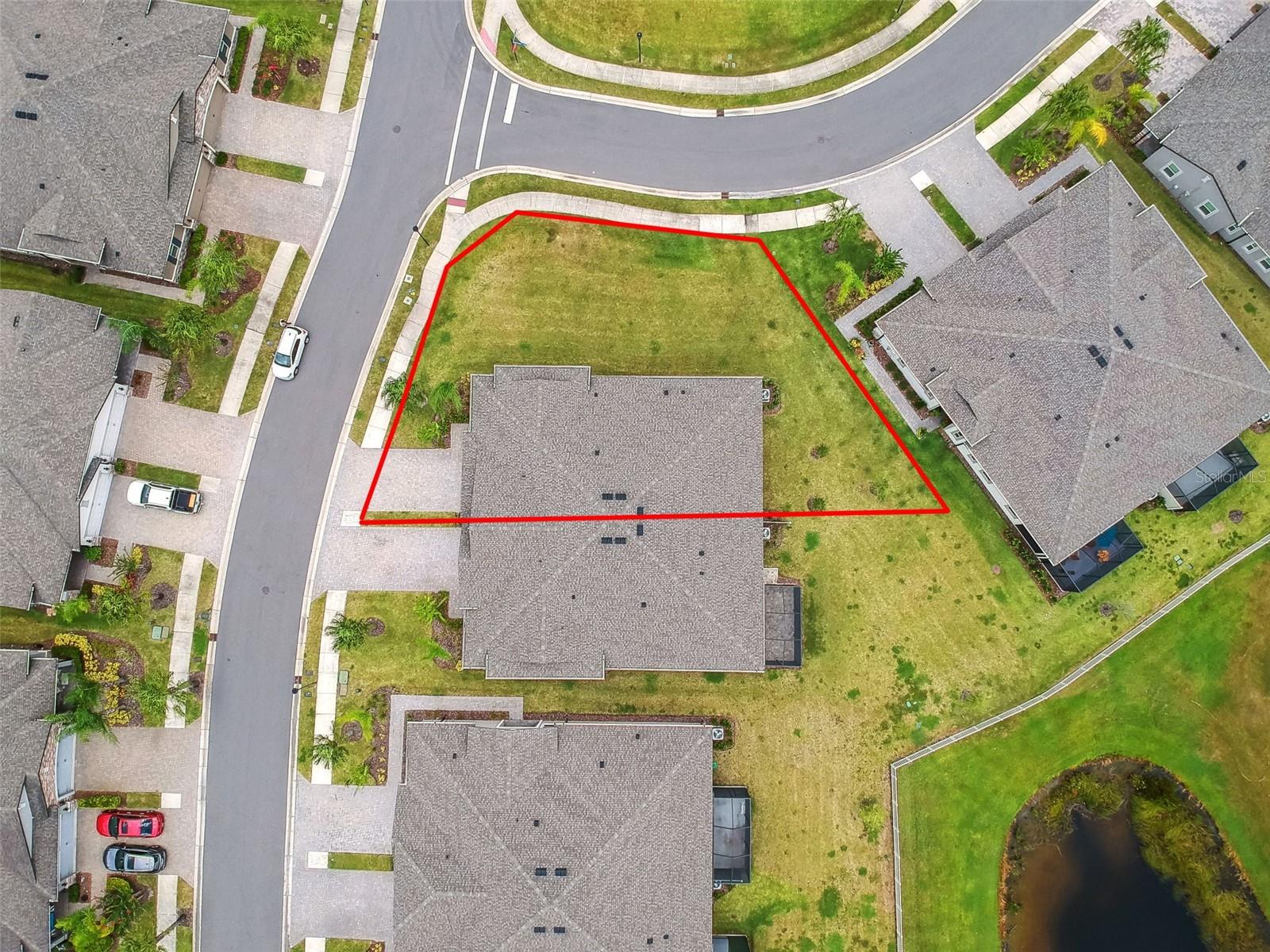
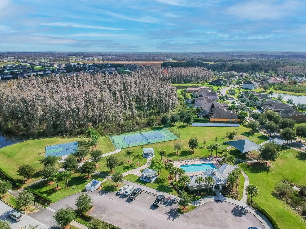
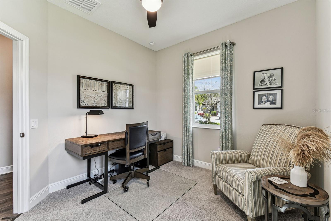
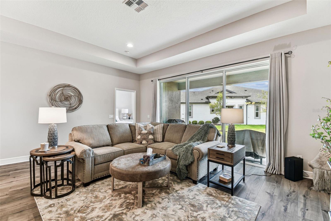
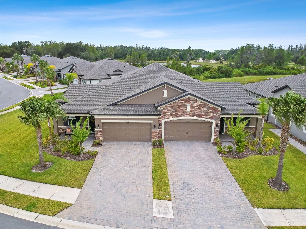

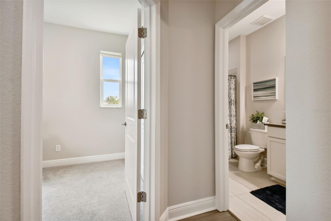
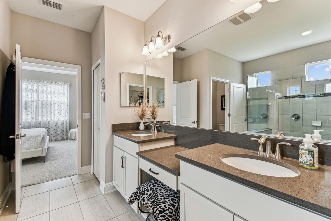
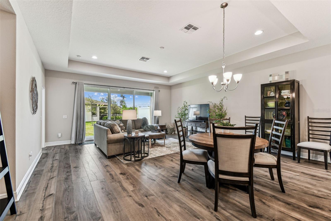
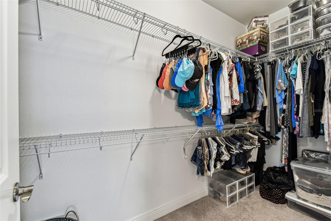
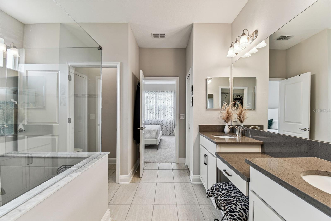
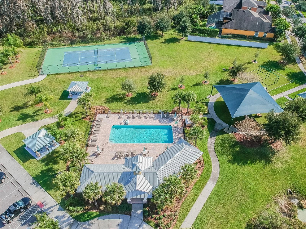
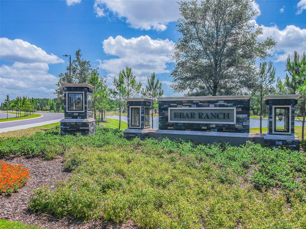
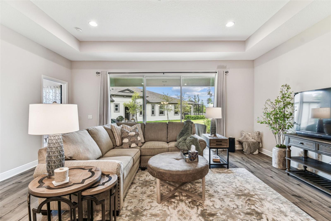
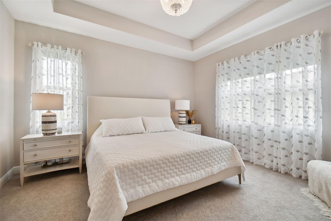
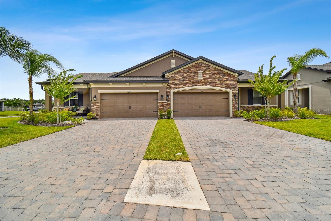
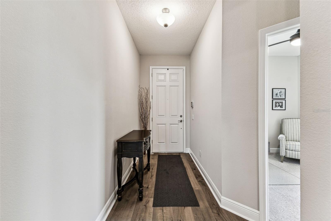
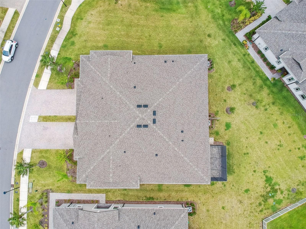
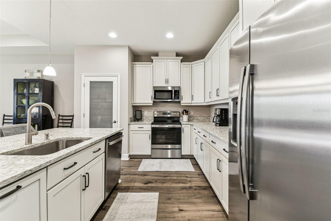
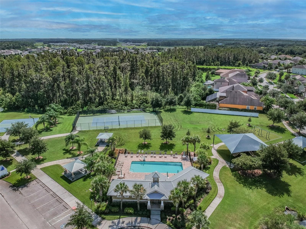
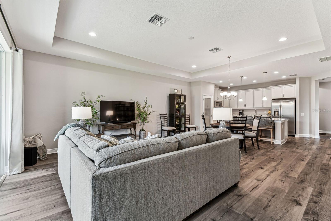
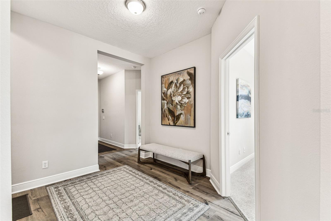
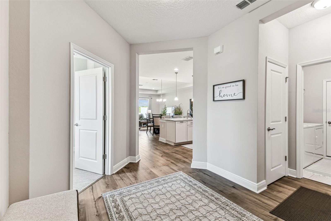
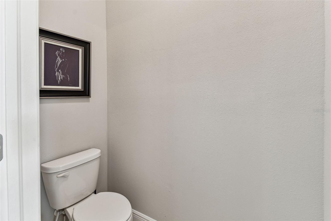
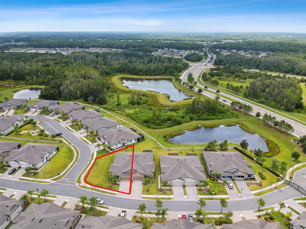
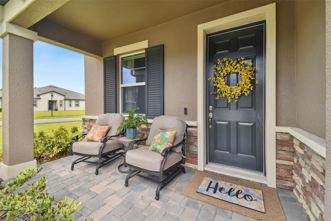
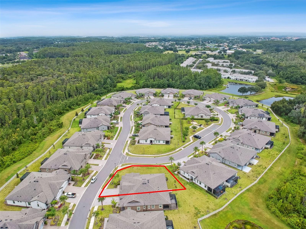
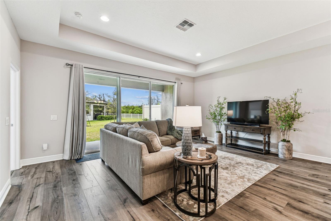
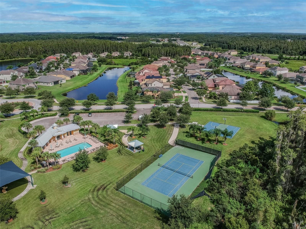
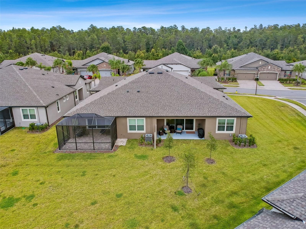
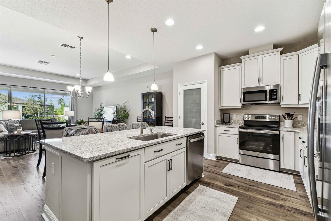
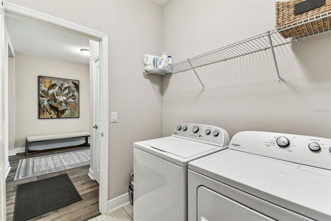
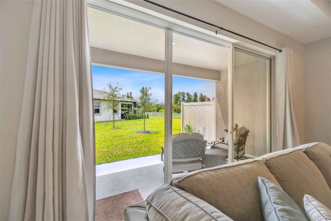
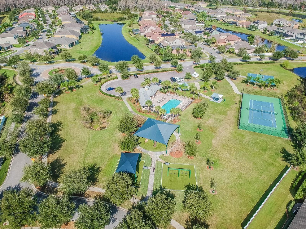
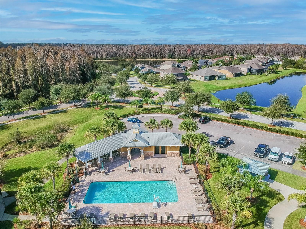
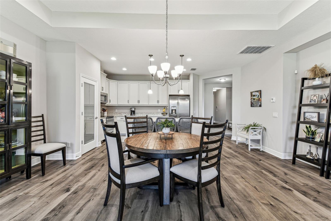
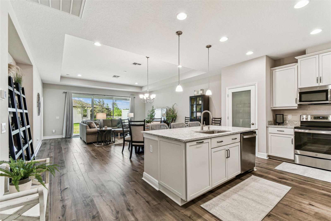
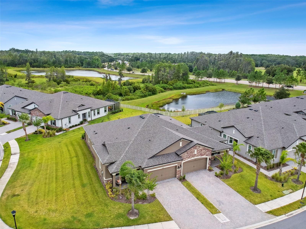
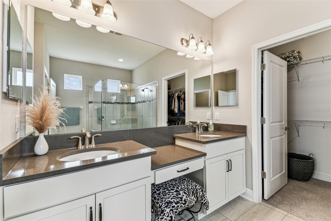
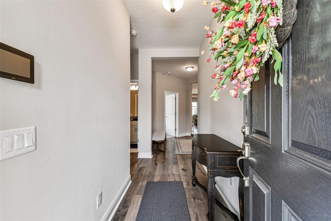
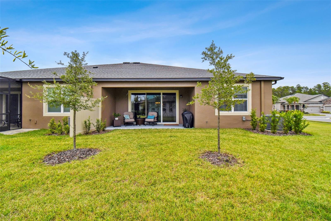
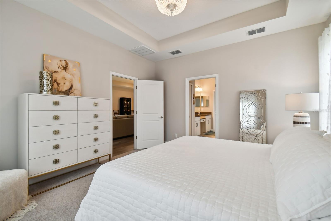
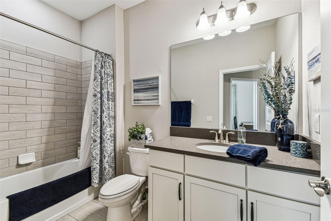
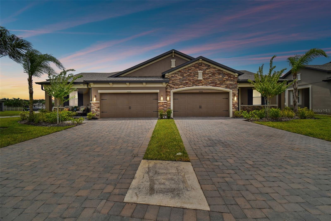
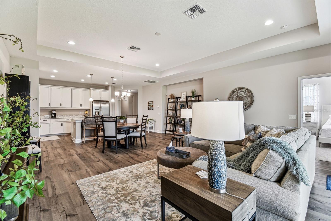
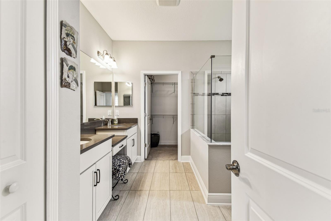
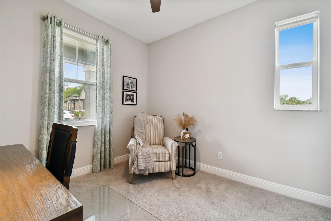
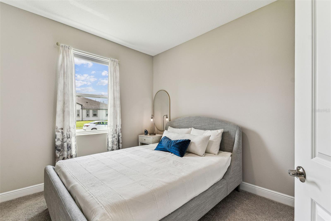
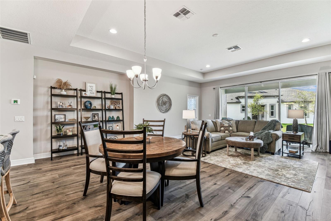
Pending
19370 HAWK VALLEY DR
$419,900
Features:
Property Details
Remarks
Under contract-accepting backup offers. Elegant Living in Hawk Valley – Your Dream Home Awaits! From the moment you step inside, you’ll be captivated by the open-concept design, where soaring ceilings, wide-plank LVP flooring, and abundant natural light create an inviting and spacious ambiance. The gourmet kitchen is a true showpiece, featuring sleek quartz countertops, premium stainless steel appliances, and a generous island—ideal for entertaining or casual gatherings. Unwind in the luxurious primary suite, complete with a spa-like ensuite featuring an oversized, custom-tiled shower. Two additional bedrooms offer versatility, perfect for family, guests, or a dedicated home office. Step outside to your covered lanai—an extension of your living space—where you can enjoy peaceful mornings or unwind in the evening breeze, surrounded by swaying palm trees. Beyond your doorstep, Hawk Valley offers an array of resort-style amenities, including a sparkling pool, tennis and basketball courts, playgrounds, and scenic walking trails. With the HOA handling exterior maintenance, lawn care, and pest control, you can enjoy a truly stress-free lifestyle. This is more than just a home—it’s a retreat designed for modern living. Don’t miss your chance to experience it for yourself—schedule a private tour today!
Financial Considerations
Price:
$419,900
HOA Fee:
284.74
Tax Amount:
$8121.36
Price per SqFt:
$234.32
Tax Legal Description:
K-BAR RANCH PARCEL C LOT 41
Exterior Features
Lot Size:
8759
Lot Features:
Corner Lot
Waterfront:
No
Parking Spaces:
N/A
Parking:
Guest
Roof:
Shingle
Pool:
No
Pool Features:
N/A
Interior Features
Bedrooms:
3
Bathrooms:
2
Heating:
Central
Cooling:
Central Air
Appliances:
Dishwasher, Dryer, Microwave, Range, Refrigerator, Washer, Water Softener
Furnished:
No
Floor:
Carpet, Tile, Vinyl
Levels:
One
Additional Features
Property Sub Type:
Villa
Style:
N/A
Year Built:
2021
Construction Type:
Stucco
Garage Spaces:
Yes
Covered Spaces:
N/A
Direction Faces:
North
Pets Allowed:
Yes
Special Condition:
None
Additional Features:
Irrigation System, Sidewalk, Sliding Doors
Additional Features 2:
It is the buyer's responsibility to confirm with the HOA and local municipality for rental restrictions.
Map
- Address19370 HAWK VALLEY DR
Featured Properties