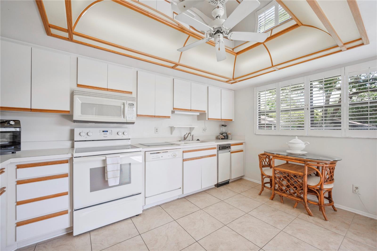
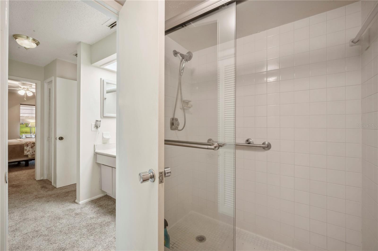
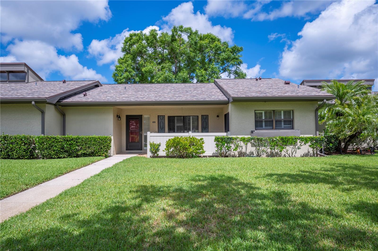
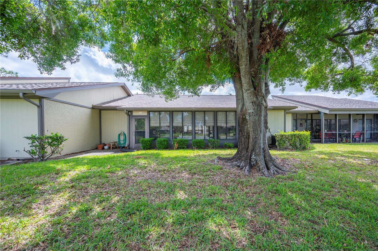
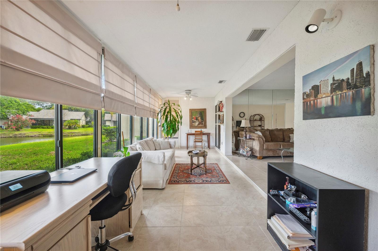
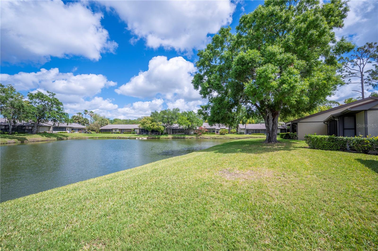
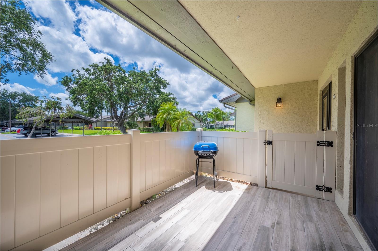
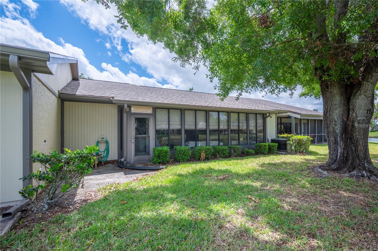
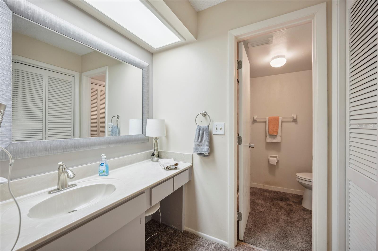
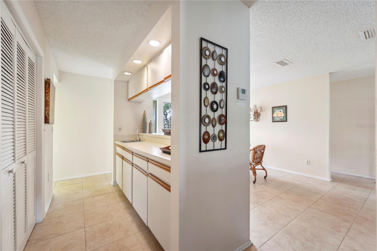
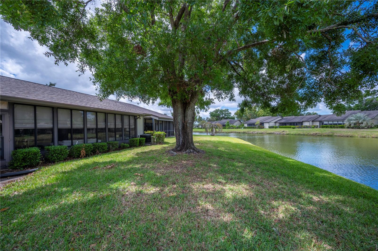
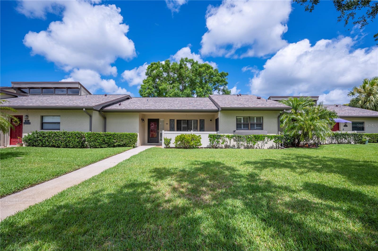
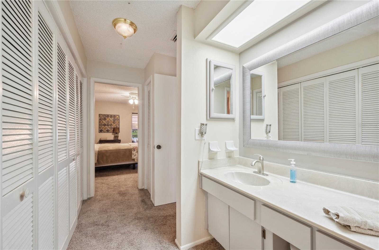
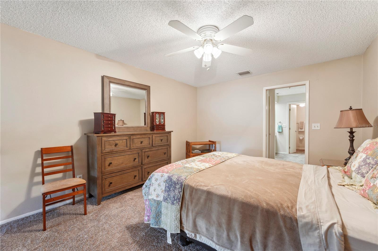
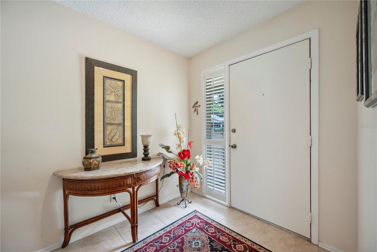
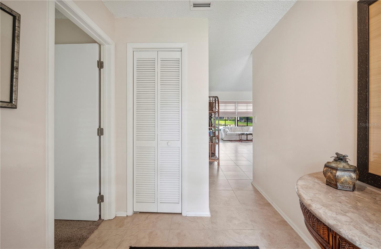
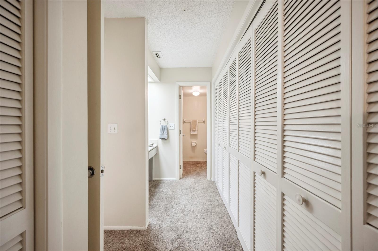
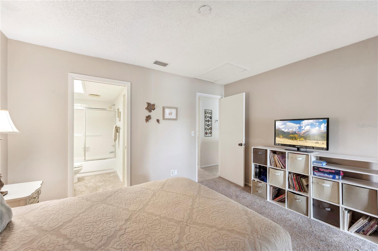
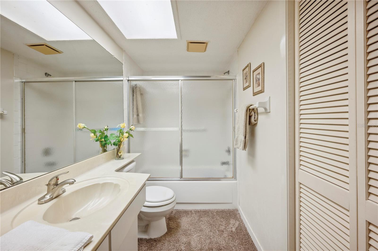
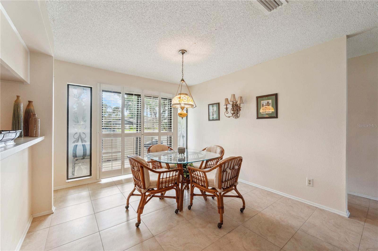
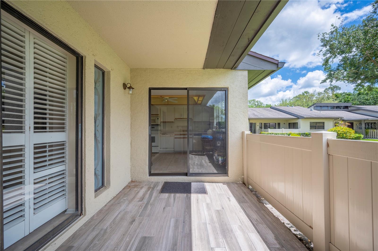
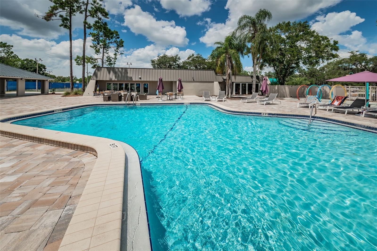
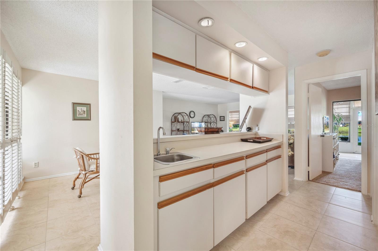
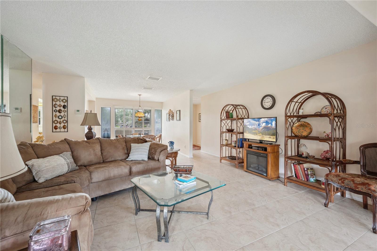
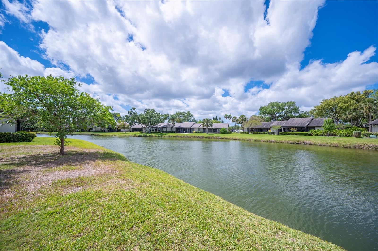
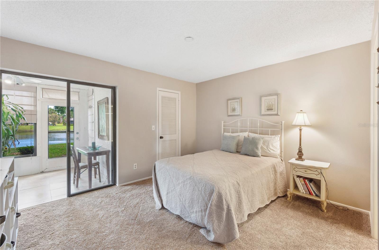
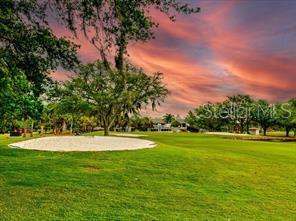
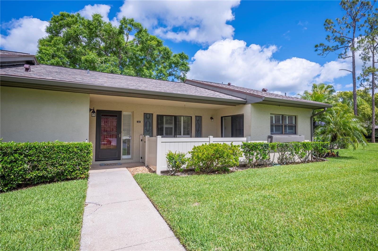
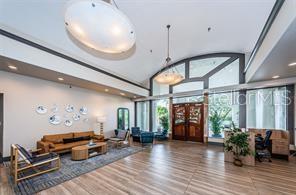
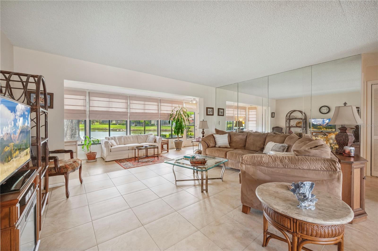
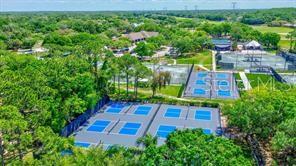
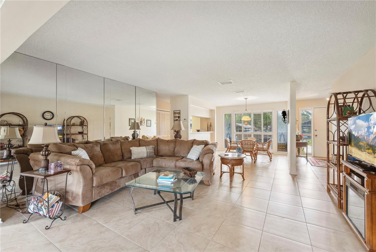
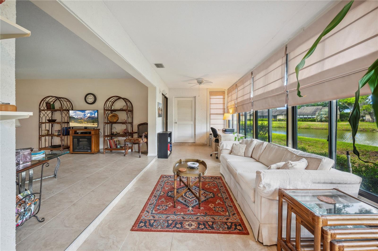
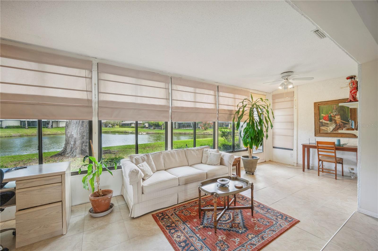
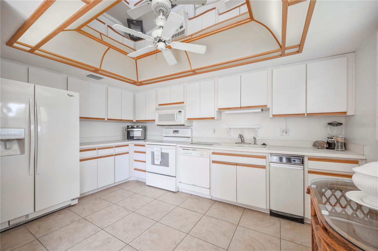
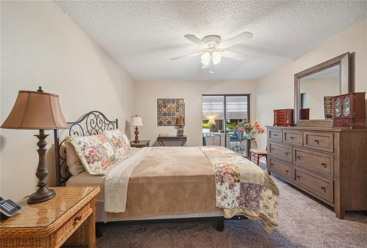
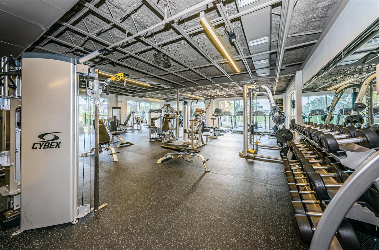
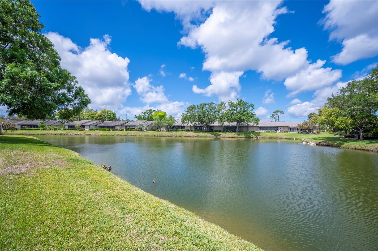
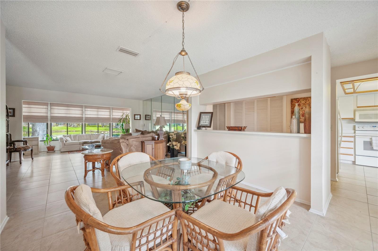
Active
150 JAMES CT
$249,900
Features:
Property Details
Remarks
Welcome home to maintenance-free living in the gated community of Quail Forest! Nestled within the private and prestigious Country Club community of East Lake Woodlands, this stunning villa offers an exceptional lifestyle with all the must-have services and amenities right at your fingertips. Perfectly designed for comfort and convenience, this home features 2 bedrooms, 2 bathrooms, a sunroom, and a 1-car carport. Enjoy breathtaking pond views and serene sunsets from your own backyard. The spacious open floor plan is ideal for entertaining, with a seamless flow from the dining room to the great room, while the sunroom—with walls of windows—brings the beauty of nature indoors, creating a bright and airy space to relax or gather. The large kitchen includes a cozy breakfast nook, offering plenty of room to cook and connect with family and friends. A charming front courtyard provides the perfect spot to enjoy your morning coffee. The spacious primary suite features a large walk-in closet and sliding doors leading directly to the sunroom for easy outdoor access. The Quail Forest community offers a private pool exclusively for residents, and you’ll love the prime location close to shopping, dining, parks, golf, the YMCA, top-rated beaches, and both Tampa and Clearwater airports. East Lake Woodlands also boasts two championship golf courses ranked among the top five in the entire Tampa Bay area (fees apply). This is Florida living at its finest—don’t miss your chance to make it yours!
Financial Considerations
Price:
$249,900
HOA Fee:
429
Tax Amount:
$1080
Price per SqFt:
$199.92
Tax Legal Description:
QUAIL FOREST CLUSTER HOMES UNIT ONE-A LOT 65 LESS SW'LY 7.17FT & SW'LY 6FT(S) OF LOT 66 & LOT 65-A
Exterior Features
Lot Size:
4817
Lot Features:
In County, Landscaped, Private, Sidewalk, Street Dead-End, Paved
Waterfront:
No
Parking Spaces:
N/A
Parking:
N/A
Roof:
Shingle
Pool:
No
Pool Features:
N/A
Interior Features
Bedrooms:
2
Bathrooms:
2
Heating:
Central
Cooling:
Central Air
Appliances:
Disposal, Dryer, Microwave, Range, Range Hood, Refrigerator, Trash Compactor, Washer
Furnished:
No
Floor:
Ceramic Tile, Tile
Levels:
One
Additional Features
Property Sub Type:
Villa
Style:
N/A
Year Built:
1981
Construction Type:
Stucco
Garage Spaces:
No
Covered Spaces:
N/A
Direction Faces:
Northwest
Pets Allowed:
Yes
Special Condition:
None
Additional Features:
Courtyard, Lighting, Rain Gutters, Sidewalk, Sliding Doors
Additional Features 2:
Contact HOA for more details
Map
- Address150 JAMES CT
Featured Properties