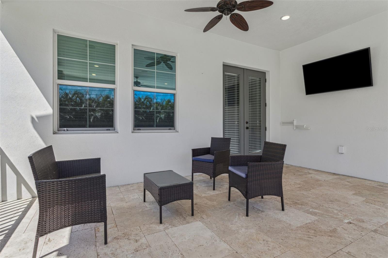
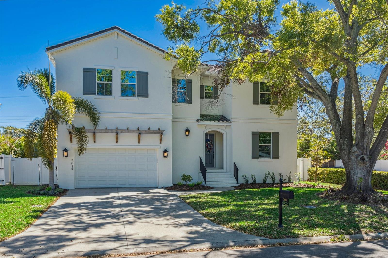
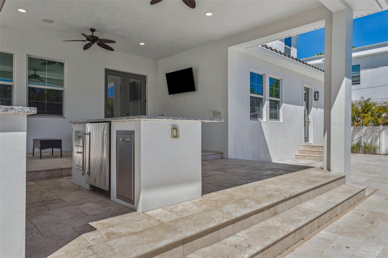
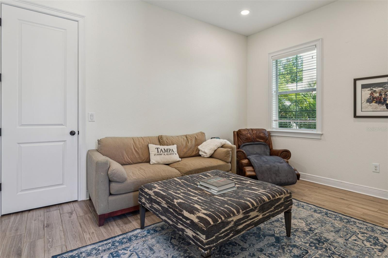
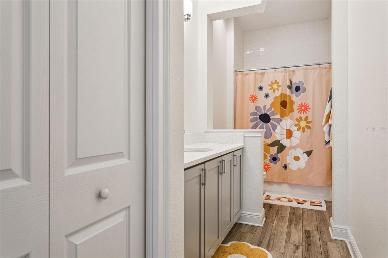
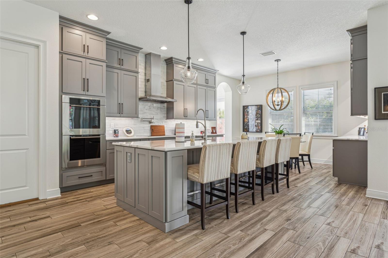
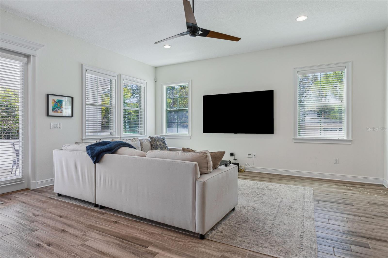
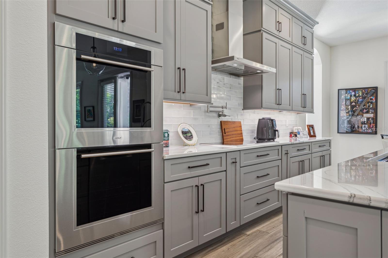
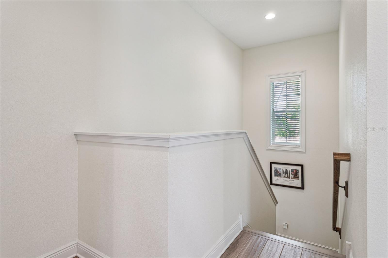
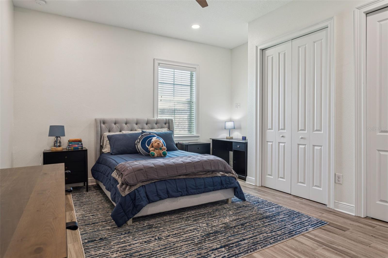
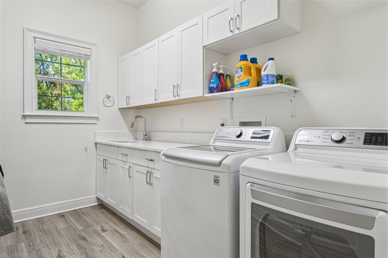
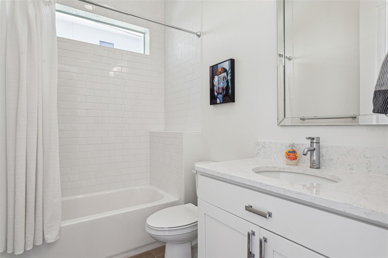
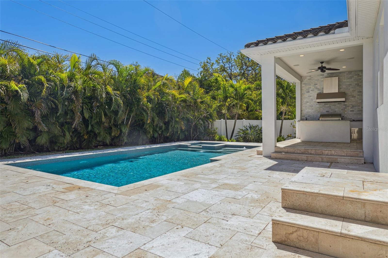
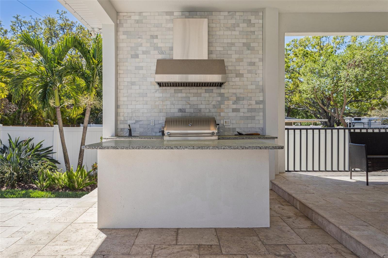
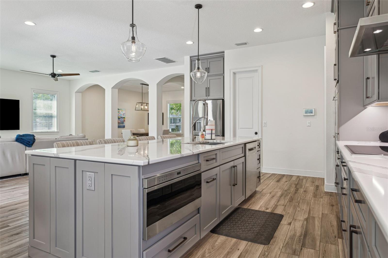
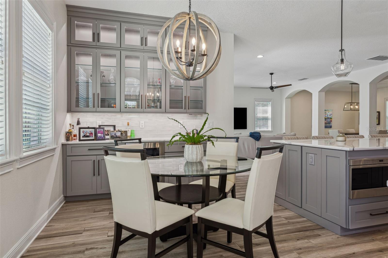

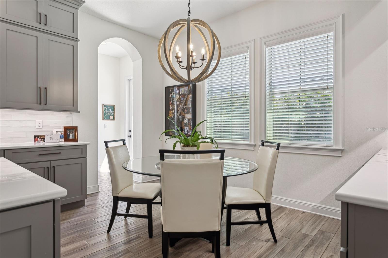
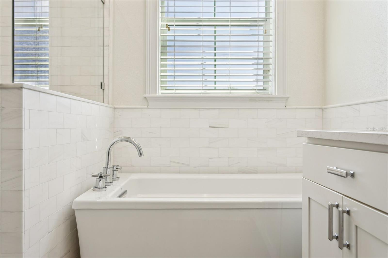
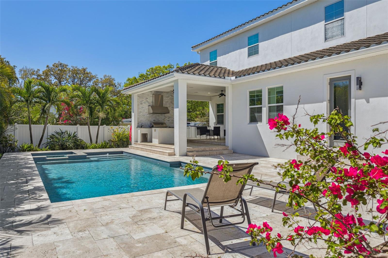
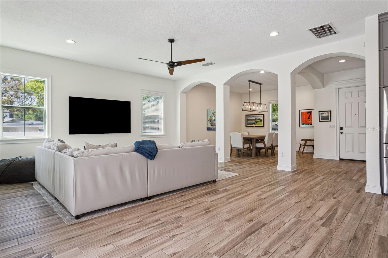
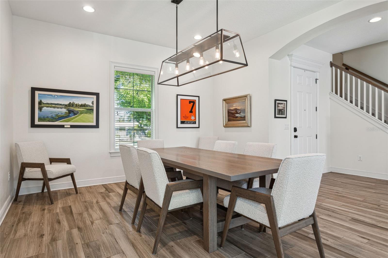
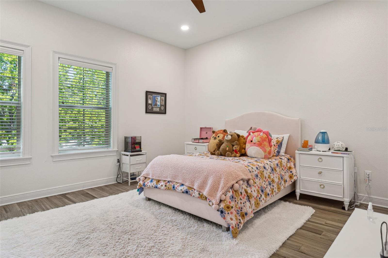
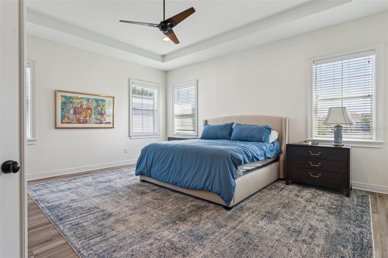
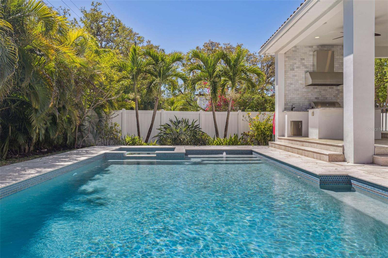
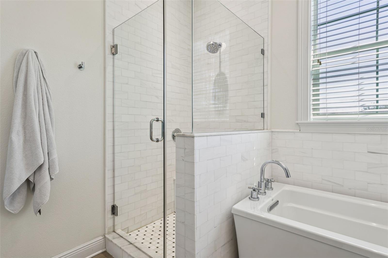
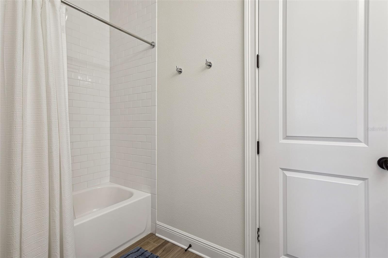
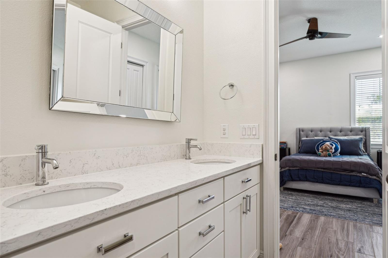
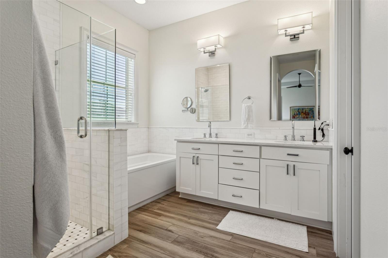
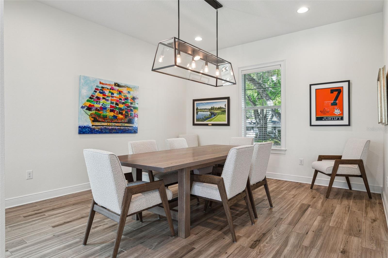
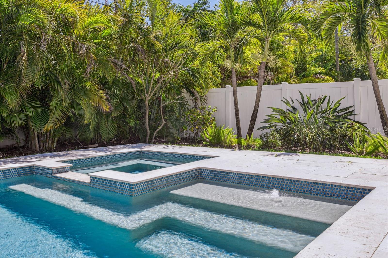
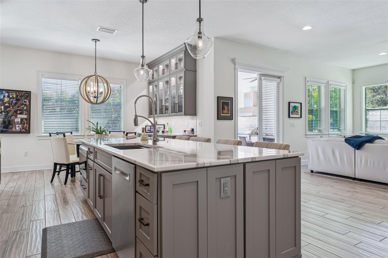
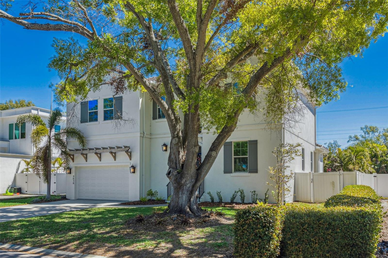
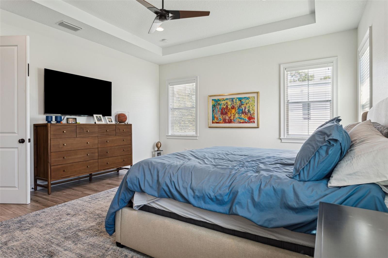
Active
3616 S GARDENIA AVE
$1,695,000
Features:
Property Details
Remarks
Discover the pinnacle of luxury living in Belmar Shores! This captivating 5-bedroom, 4-bathroom, nearly 3,500-square-foot masterpiece offers custom-crafted elegance, complete with an electric heated pool and spa. Situated on a quiet, established street within South Tampa's highly coveted Plant School District, this 2017-built gem provides a truly elevated lifestyle. Step inside to a thoughtfully designed open floor plan adorned with wood porcelain tile and enhanced by crown molding. The ground floor features a flexible bedroom suite—perfect for hosting guests or creating a private office. At the heart of the home lies a chef-inspired kitchen, seamlessly connected to an oversized family room and sunlit breakfast nook. Highlights include a spacious walk-in pantry, soft-close cabinetry, and exquisite Cambria quartz countertops. Retreat to the luxurious primary suite upstairs, boasting dual walk-in closets and an indulgent en-suite bath complete with a garden tub, separate shower, and dual vanities. Three additional spacious bedrooms and a convenient upstairs laundry room ensure comfort for the entire family. Outside, an entertainer's dream awaits. Your personal backyard sanctuary includes an electric heated pool, spa, and expansive travertine-adorned lanai. The fully equipped outdoor kitchen and enchanting landscape lighting set the stage for unforgettable gatherings or quiet relaxation. Additional features include an oversized two-car garage and Cased Impact Windows throughout. Modern upgrades, such as dual AC units installed in 2020 with UV light and Reme Halo filtration, provide year-round comfort and impeccable air quality. Don't miss your chance to own this extraordinary property!
Financial Considerations
Price:
$1,695,000
HOA Fee:
N/A
Tax Amount:
$21798
Price per SqFt:
$488.05
Tax Legal Description:
BEL MAR SHORES REVISED LOT 19 BLOCK 10
Exterior Features
Lot Size:
8395
Lot Features:
N/A
Waterfront:
No
Parking Spaces:
N/A
Parking:
Driveway, Garage Door Opener
Roof:
Tile
Pool:
Yes
Pool Features:
Deck, Heated, In Ground
Interior Features
Bedrooms:
5
Bathrooms:
4
Heating:
Central, Electric
Cooling:
Central Air
Appliances:
Built-In Oven, Dishwasher, Disposal, Electric Water Heater, Ice Maker, Microwave, Range, Range Hood, Refrigerator, Wine Refrigerator
Furnished:
Yes
Floor:
Ceramic Tile, Tile
Levels:
Two
Additional Features
Property Sub Type:
Single Family Residence
Style:
N/A
Year Built:
2017
Construction Type:
Block, Stucco
Garage Spaces:
Yes
Covered Spaces:
N/A
Direction Faces:
West
Pets Allowed:
Yes
Special Condition:
None
Additional Features:
French Doors, Irrigation System, Outdoor Grill, Outdoor Kitchen
Additional Features 2:
N/A
Map
- Address3616 S GARDENIA AVE
Featured Properties